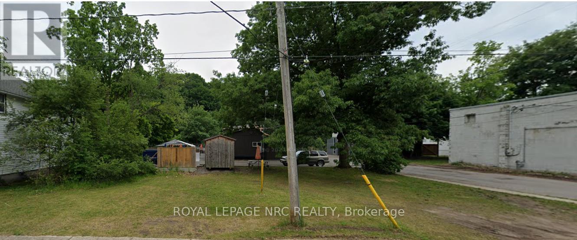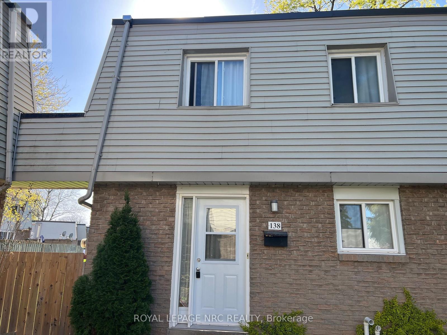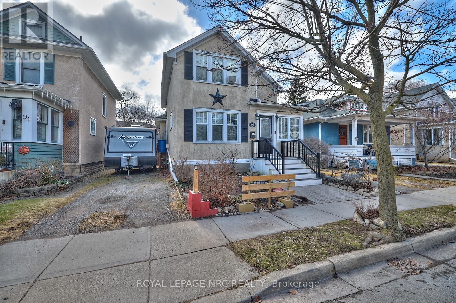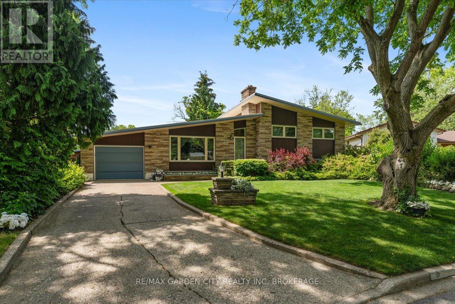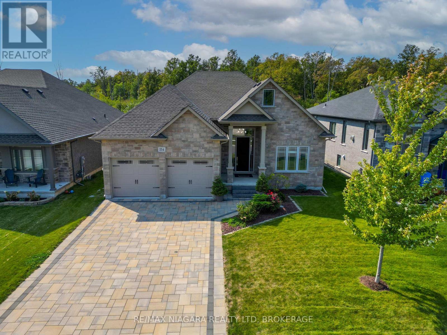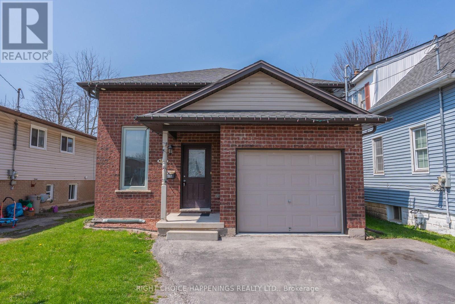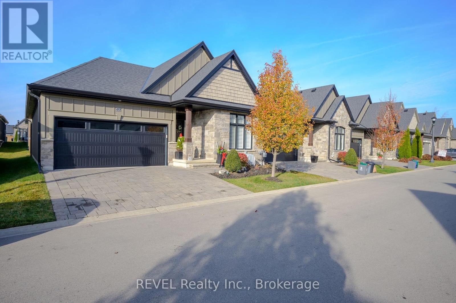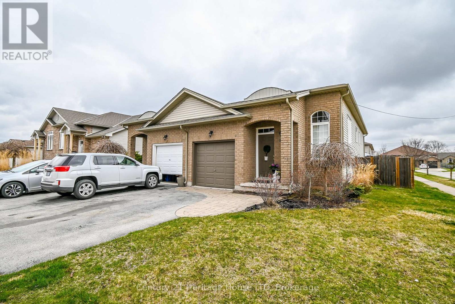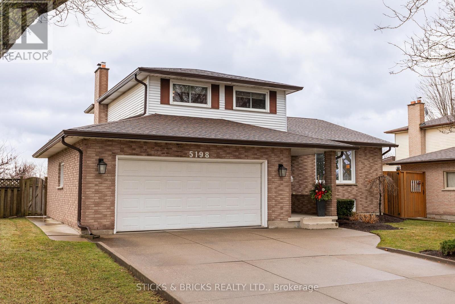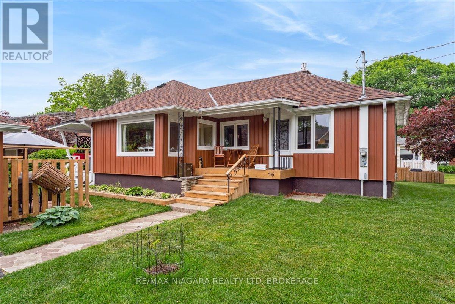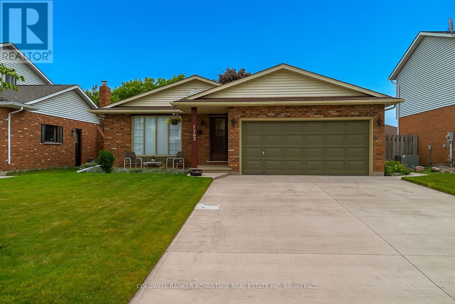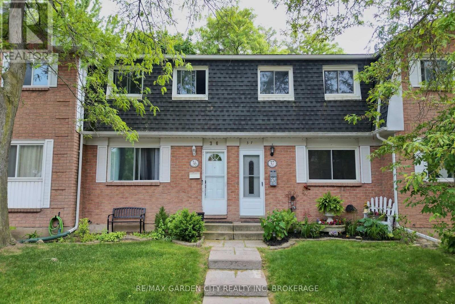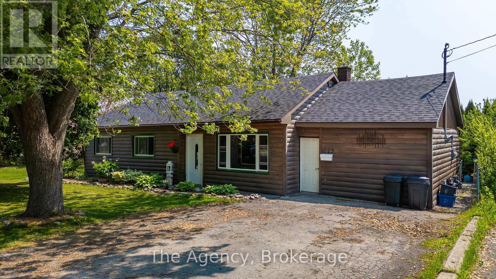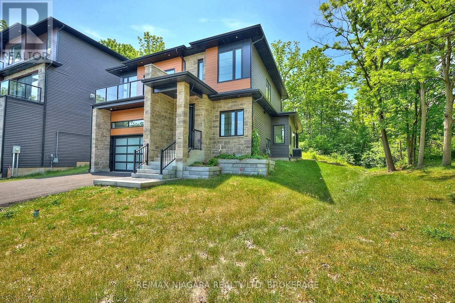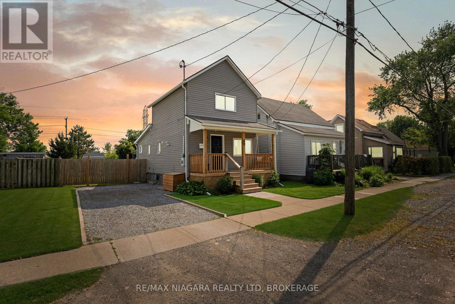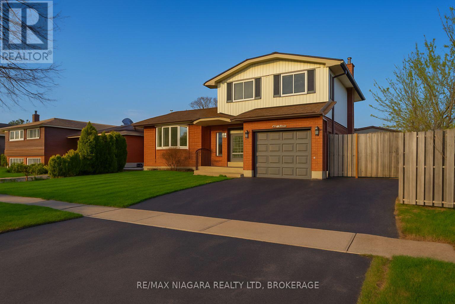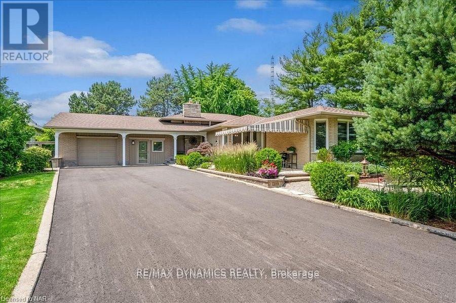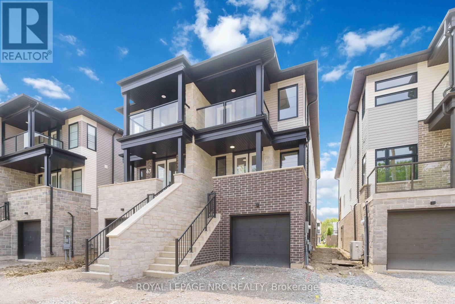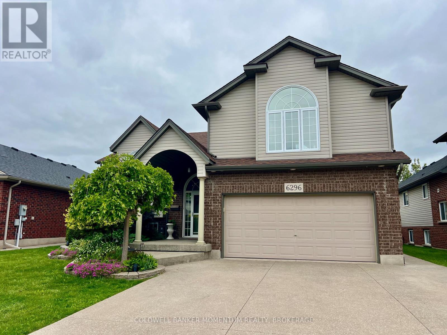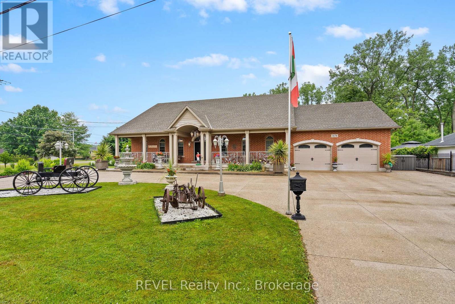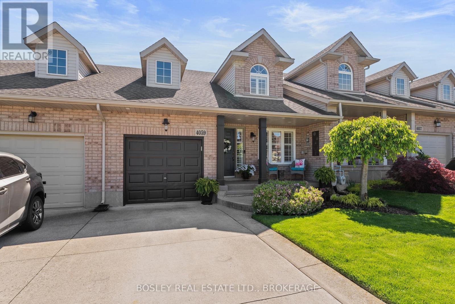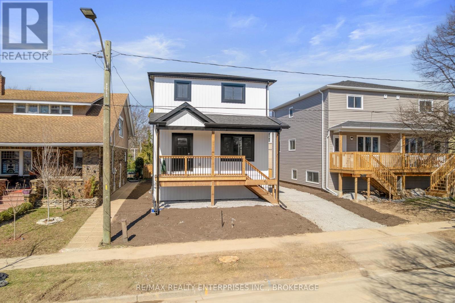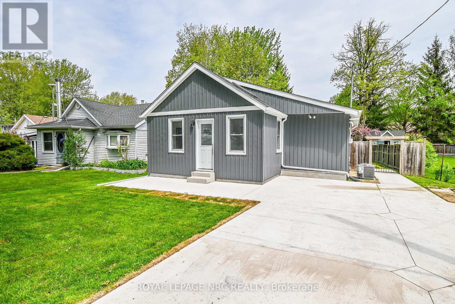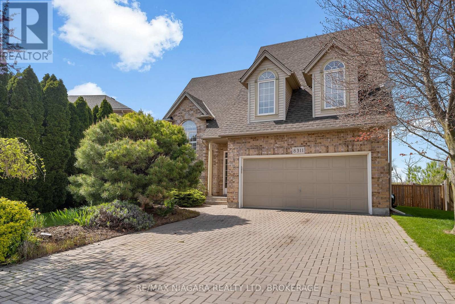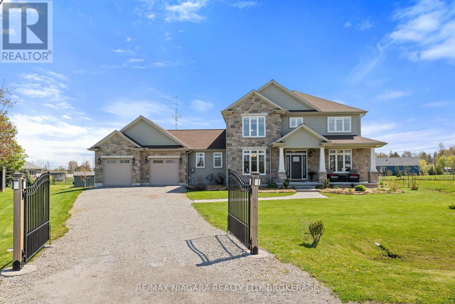278 Cambridge Road W
Fort Erie, Ontario
Excellent opportunity in the growing and vibrant village of Crystal Beach. This building lot is zoned CMU2-693 which allows for a wide variety of uses including single family homes, semi-detached homes, dedicated short term rentals, a wide variety of commercial uses, or mixed use buildings up to 3 stories. An ideal spot for a cottage/historic looking building or home. Within a short walk to the beach, and the shops and restaurants of Erie/Derby Rds. The next few years are very exciting as Crystal Beach continues to take shape. More and more people are discovering this charming lakeside village with a laidback social vibe. Town water and sewer available at the road. (id:61910)
Royal LePage NRC Realty
138 - 17 Old Pine Trail E
St. Catharines, Ontario
Very desirable end unit in this well maintained 2-Storey Townhome conveniently located close to Schools,Shopping Plazas,Public Transport and with easy access to Major Hwys.Updated open kitchen with breakfast bar ,cabinets and counter tops .Modern updated appliances.spacious across Living/Dining or use as Great Room.Patio doors to private patio.This stunning Unit is available at your convenience!Ideal for First Time Buyers as just move in and enjoy!Condo Fees are one of the lowest in Townhomes!!!! (id:61910)
Royal LePage NRC Realty
92 Dufferin Street
St. Catharines, Ontario
Tucked away in a prime downtown St. Catharines location, this character-filled home offers the perfect blend of convenience and tranquility. Just steps from the city's best shops, restaurants, and entertainment, yet set back from the hustle and bustle, this property provides a peaceful retreat in the heart of it all. One of its standout features is the rare parking set up with a private driveway on one side and a shared driveway leading to an L-shaped garage on the other. The garage not only accommodates one vehicle but also offers a versatile space for storage, a workshop, or a creative retreat. Inside, the home exudes warmth and charm, featuring 3+1 bedrooms and 2 bathrooms with plenty of character throughout. The fully fenced backyard is complete with a wood burning pizza oven, perfect for entertaining or simply enjoying a cozy night under the stars. For added peace of mind, a complete pre-inspection has already been done and is available for buyers to review. This is a rare opportunity to own a downtown home with exceptional features and endless potential. Don't miss your chance, schedule your viewing today! (id:61910)
Royal LePage NRC Realty
344 Phipps Street
Fort Erie, Ontario
Move-In & Summer Ready Gem! Welcome to this beautifully restored home, lovingly maintained by long-time owners and ready for you to move in just in time for summer. All backyard furnishings are included, making it easy to enjoy your beautifully landscaped yard from day one. The main floor offers a 3-piece bathroom combined with a convenient laundry area. The good sized eat-in kitchen boasts ample storage, perfect for everyday living and entertaining. Just off the kitchen is a versatile bonus room-ideal as a home office, den or playroom-offering endless potential to suit your lifestyle. The large open-concept living and dining area is enhance with hardwood floors and plenty of natural light. Upstairs, you'll find three bedrooms and a full 3-piece bathroom with soaker tub, providing comfort for the whole family. This charming home combines character with modern updates and offers a flexible layout to meet all your needs. Don't miss your chance to make it yours! (id:61910)
Keller Williams Complete Realty
4456 Lyons Creek Road
Niagara Falls, Ontario
Steps from the water!!! Located in the Prime area in Niagara Falls across from the Chippawa Creek, equal short walking distance to the public boat ramp to the right and the Chippawa Boat Club on the left. Enjoy a glimpse of the Chippawa Creek while sitting on your front porch. This 3 bedroom, 2 bathroom with ensuite and walk-in closet in the primary bedroom and a walk-in closet in the 2nd main floor bedroom, raised bungalow has been renovated inside and out over the years. Only one neighbour to the right and surrounded by open space/conservation area in the spacious back and side yards with 2 sheds, (one oversized). A definite boaters paradise or for the water sport lover. There was many upgrades done, the front part of the roof was replaced in 2018 and the rear in 2021, eavestroughs were replaced in 2020, the front deck composite installed in 2021 and the rear deck in 2023 and the stone facing in the front and side of the house was done in 2022, to mention a few. (id:61910)
Peak Group Realty Ltd.
7 Glenayr Place
St. Catharines, Ontario
Welcome Home to Fabulous 7 Glenayr Place! Rare Opportunity to become the new home owner on a Pristine Cul-de-Sac. Discover this grand and spacious Custom Built Mid Century Modern home nestled on an oversized pie shaped lot in one of St. Catharines' most desirable neighbourhoods. Offering over 2,000 sq.ft. of uniquely designed large 4 level side split, this rare gem is perfect for families seeking privacy and a place to grow. Property Highlights: Expansive great room with vaulted ceilings, dining room overlooking the gorgeous gardens, kitchen with granite countertops, ample cabinetry, and built-in oven and cooktop. Pride of ownership can be felt in every part of this pristine home. The basement has a walk-out to the backyard and a Cozy family room with wood fireplace perfect for chilly evenings, a Den and 3pc bathroom. The lower level with a large workshop, laundry with pantry and walk-up into the garage. The Backyard is a gorgeous & whimsical with beautiful gardens (flower and veggie) a potting shed or could be studio, beautiful patio area for entertaining. Set on a quiet, tree-lined cul-de-sac, this property combines elegance, comfort, and an unbeatable location. Whether you're entertaining guests or enjoying peaceful family time, this home offers the space and charm you've been searching for. Don't miss your chance to own a rare find in the heart of St. Catharines. (id:61910)
RE/MAX Garden City Realty Inc
254 Lancaster Drive
Port Colborne, Ontario
Luxury Living in Port Colborne: This stunning 3000 sqft+ open-concept home boasts high-end finishes, a Tarion warranty, and a prime location near Lake Erie. Enjoy convenient one-floor living with three bedrooms, two full bathrooms, laundry, and the chef's kitchen on the main level. Inside, discover a spacious layout with 5 bedrooms, 3 baths, and 9-10 ft ceilings. The kitchen features a waterfall island, a butler's pantry, and top-of-the-line appliances. Relax by the fireplace, or enjoy the covered deck with a gas BBQ hookup. The master suite includes a freestanding tub, heated flooring, a walk-in shower, and custom closets. Two Finished Levels: The fully finished basement offers versatile living space with two additional bedrooms, a bathroom, and a massive Great Room. Ideal for entertainment, this space can accommodate a home theater and a billiards table at once. Customize it to your heart's desire create your ultimate man-cave, she-haven, or simply a fantastic space for family gatherings. Tech-Savvy & Eco-Friendly: This home is perfect for work-from-home professionals with Cat 6 networking and EV charging capability (rough-in). Enjoy on-demand hot water (not rented!), a central vacuum system (rough-in), and convenient storage solutions throughout the home, including a double-car garage with slot wall organizers. Professionally finished pave-stone driveway. Outdoor Oasis: The landscaped backyard looks toward the Wainfleet Wetlands, offering tranquility and wildlife viewing. It has the perfect yard for a future pool. Port Colborne Perks: Experience the charm of this lakeside town with its historic district, restaurants, beaches, and excellent schools. ** This is a linked property.** (id:61910)
RE/MAX Niagara Realty Ltd
503 Royal Ridge Drive
Fort Erie, Ontario
Nestled in the charming community of Ridgeway, this community of homes is built with care by a Niagara builder with all Niagara trades and suppliers. The design finishes are well above what you might expect. The meticulously designed floor plans offer over 1,600 sq. ft. for the semi-detached units and over 1,400 sq. ft. for the townhomes. ***Receive $5,000 in select upgrades included*** Each home comes standard with engineered hardwood in the main living areas, stone countertops in the kitchen, luxurious principal suites with ensuites, spacious pantries, pot lights, and sliding doors leading to covered decks. The stylish exteriors, finished with a mix of brick, stone and stucco, along with exposed aggregate concrete driveways, and covered decks create an impressive first impression. There are completed model homes available for viewing. Flexible closing dates available. OPEN HOUSE on Sundays from 2-4 pm (excluding holiday week-ends), or schedule a private appointment. Check the "BROCHURE" link below. We look forward to welcoming you! (id:61910)
Bosley Real Estate Ltd.
350 Kemp Road W
Grimsby, Ontario
Privacy, serenity, and unmatched convenience Await You! Nestled along a scenic country road, this beautifully updated sprawling bungalow offers the perfect blend of peaceful rural living and easy access to city amenities. Set on approximately half an acre, the property features a stunning backyard oasis complete with a sparkling in-ground pool and multiple patio areas ideal for outdoor entertaining or quiet relaxation. Step inside to discover an open-concept layout that effortlessly combines style and functionality. The updated eat-in kitchen is a chefs dream, boasting elegant countertops, ample cabinetry, and seamless flow into both the spacious family room and the expansive three season sunroom an ideal space for hosting gatherings or enjoying morning coffee with a view. The home also includes tastefully renovated bathrooms, an updated cistern and concrete porch/patio, offering peace of mind and modern comfort. For hobbyists or those in need of extra storage, the impressive 42' x 30' workshop is a dream come true. All this privacy and tranquility is just five minutes from the QEW and the heart of town giving you the best of both worlds. Don't miss your chance to experience the charm of country living without sacrificing convenience! (id:61910)
Revel Realty Inc.
8 Virginia Street
Welland, Ontario
Welcome to 8 Virginia Street, nestled in the highly sought-after Forest Heights neighborhood. This home is just a short stroll away from parks, the canal, a variety of amenities, dining options, and both elementary and high schools. Step into an expansive lot featuring impeccably manicured lawns and vibrant garden beds. The main floor offers a spacious kitchen, formal dining room, a cozy living room and a convenient two-piece bathroom. Double French doors lead to a large deck in the backyard, where tall, majestic trees provide privacy. The fully fenced backyard is perfect for relaxation, with a tanning deck and a refreshing pool to enjoy during the warm summer months. On the second floor, you'll find a luxurious primary bedroom with an en-suite bathroom, along with four additional generously sized bedrooms and another full bathroom. The fully finished basement includes an extra bedroom, a recreational space, a full bathroom, and a laundry room, making this two-story home move-in ready and ideal for a growing family. Enjoy tranquil evening walks along the canal, where few things compare to the beauty of a sunset by the water. Schedule your private showing today and make this charming home your own! (id:61910)
Revel Realty Inc.
186 Colver Street
West Lincoln, Ontario
Welcome to this beautifully maintained and tastefully updated backsplit, nestled in the quaint and friendly town of Smithville. Just a short stroll to Smithville Public School, this family-friendly home offers the perfect blend of comfort, style, and convenience. Step inside to find a warm and inviting layout featuring 3 spacious bedrooms and 2 full bathrooms. The home has seen thoughtful updates throughout, including newer windows and exterior doors, stylish light fixtures, and fresh, modern paint in every room. The lower level has been recently renovated and is sure to impress, boasting a brand-new full bathroom and a cozy wood-burning stove perfect for family gatherings or creating a private in-law suite. A walkout from this level adds versatility and easy access to the serene backyard. Outside, enjoy your own private oasis. The large, fully fenced yard offers a peaceful setting with mature trees and a generous concrete patio ideal for entertaining, relaxing, or letting the kids play. With its unique layout, in-law potential, and unbeatable location, this home is a must-see for anyone looking to enjoy small-town living without sacrificing modern comforts. (id:61910)
Revel Realty Inc.
282 Wright Street
Welland, Ontario
Move-In Ready Raised Bungalow Waiting for You! This 3-bedroom, 2-bathroom raised bungalow is just 12 years old and features professionally laid flooring and fresh paint throughout. With in-law potential, its perfect for multi-generational living.Located near schools, shopping, and amenities, this turn-key home is ready for you. Dont miss outschedule a viewing today! (id:61910)
Right Choice Happenings Realty Ltd.
49 - 180 Port Robinson Road
Pelham, Ontario
Welcome Home to Stylish Comfort and Elegance! This stunning end-unit condominium townhome with a double garage and double driveway is simply a dream! Impeccably maintained and completely carpet-free, this home offers a seamless blend of modern design and luxurious upgrades that cater to both functionality and style. Step inside and be greeted by soaring cathedral and coffered ceilings, accented by beautiful California shutters and a thoughtfully curated layout. The engineered hardwood flooring adds warmth and elegance throughout, while the stone fireplace creates a cozy ambiance. Natural light pours in through a charming skylight, illuminating the space beautifully. The upgraded kitchen is a chef's delight, featuring sleek quartz countertops, a designer tile backsplash, and upgraded lighting. Whether you're hosting guests or enjoying a quiet meal, this space is as practical as it is visually stunning. Outdoors, enjoy your private enclosed porch with privacy blinds perfect for a morning coffee or evening retreat. Step down to the paved patio, ideal for relaxing or entertaining. The home also offers a huge basement, providing endless possibilities. The bonus unfinished room is a blank canvas easily converted into a third bedroom, a home office, or a hobby room to suit your needs. Located in a friendly, well-maintained community, close to walking and cycling trails, the local arena, shopping and restaurants, this property is ready for you to call home. With its immaculate finishes and thoughtful design, it's perfect for those seeking a move-in-ready lifestyle with plenty of room to grow. Don't miss your chance to own this exceptional property schedule your private viewing today! **EXTRAS** Condo fee includes: Common Elements, Ground Maintenance/Landscaping, Property Management Fees, Snow Removal, Water (id:61910)
Revel Realty Inc.
180 Oakcrest Avenue
Welland, Ontario
This raised ranch was built in 2004. 2nd owner has been well cared for. Fenced in yard, deck. Open concept kitchen with French doors to the back deck, hardwood flooring. Master Bedroom has walk-in closet. Single Car Garage with paved drive. Unfinished basement with rough-in for 2nd bathroom. Truly a pleasure to show. Call Listing Brokerage for appointment. (id:61910)
Century 21 Heritage House Ltd
3 Shaws Lane
Niagara-On-The-Lake, Ontario
Welcome to this stunning 3 Bedroom Bungaloft located in the charming town of Niagara-on-the-Lake. This exquisite home boasts a main floor primary bedroom complete with a luxurious 5-piece ensuite and a spacious walk-in closet. Abundant natural light floods the space through skylights, large windows, and solar tubes, creating a warm and inviting atmosphere. The living room features a cozy fireplace and provides a seamless transition to the beautifully landscaped private backyard. This outdoor oasis, lovingly crafted by the Seller, offers an ideal setting for entertaining guests or simply relaxing in tranquility. Lots of room and privacy for visiting guests, kids and grandkids. The loft upstairs and finished basement adds extra room for guests as well. Perfectly situated within walking distance to Old Town Niagara-on-the-Lake, this home offers easy access to unique shops, wine bars, pubs, and the world-famous Shaw Festival Theatres. It's the perfect home for those seeking a peaceful retreat away from the hustle and bustle of city life. Additionally, it serves as an ideal lock-and-leave residence for those who love to travel. Don't miss the opportunity to own this exceptional property in one of the most desirable areas. Experience the perfect blend of comfort, elegance, and natural beauty in this remarkable home. (id:61910)
Engel & Volkers Oakville
14 Wakil Drive
St. Catharines, Ontario
Welcome to this beautifully updated 3+3 bedroom, 2 bathroom bungalow located in a desirable St. Catharines neighbourhood! 14 Wakil Drive offers style, space, and incredible versatility for families, investors, or anyone looking to offset their mortgage with rental income. From the moment you arrive, you'll be impressed by this home's fantastic curb appeal, lush landscaping, inviting front porch and detached garage. Inside, the open-concept living space boasts modern farmhouse charm with stylish wood beams, an updated kitchen with butcher block countertops, stainless steel appliances, open shelving, and a large island ideal for entertaining. The spacious living room is highlighted by a custom-built entertainment unit, beautiful wide-plank floors, and oversized windows that flood the space with natural light. Three generously sized bedrooms and a stunning updated bathroom with shiplap walls and a stylish vanity complete the main floor. The lower level features a separate entrance and is fully finished, complete with a kitchenette, three additional bedrooms, a living area, a bathroom, and laundry facilities, making it ideal for an in-law suite or a fantastic rental income opportunity. Outside, enjoy a private, fully fenced backyard with patio space for relaxing. Perfectly located near Brock University, parks, The Pen Centre, and easy highway access, all you need to do is move in and enjoy everything that has already been done for you! (id:61910)
Revel Realty Inc.
5198 Valley View Crescent
Niagara Falls, Ontario
WELCOME HOME TO THIS BEAUTIFUL ALL BRICK 3 BEDROOM MULTI LEVEL SIDE SPLIT WITH ATTACHED DOUBLE GARAGE IN CENTRAL NIAGARA FALLS ON A QUIET CRESCENT. MAIN FLOOR FEATURES SPACIOUS LAYOUT INCLUDING A FORMAL LIVING ROOM WITH GLEAMING EXOTIC RARE BRAZILIAN CHERRYWOOD FLOORING, DINING ROOM, FAMILY ROOM WITH LARGE WINDOWS, SPACIOUS CHEFS' KITCHEN WITH PATIO DOORS OUT TO REAR YARD, 2 PC BATH AND MAIN FLOOR LAUNDRY! THE SECOND FLOOR CONSISTS OF 3 LARGE SIZED BEDROOMS WITH NEWER HARDWOOD FLOORING AND 4 PC BATH. LOWER LEVEL HAS BEEN TOTALLY RENOVATED IN 2020 TO INCLUDE A SPACIOUS LIVING SPACE, ALONG WITH A PANTRY STYLE PREP KITCHEN, AND MODERN SPA LIKE 3PC BATH. OTHER UPDATES INCLUDE FURNACE (2021), EAVESTROUGHS (2023), ROOF (2017), APPLIANCES IN MAIN FLOOR KITCHEN (2020), WASHER AND DRYER (2021), AND MUCH MORE. THIS HOME IS PERFECT FOR THE GROWING FAMILY AND CLOSE TO HIGHWAY AND ALL AMENITIES. IT HAS BEEN METICULOUSLY MAINTAINED AND THE LARGE YARD HAS BEEN FINISHED OFF WITH PROFESSIONAL LANDSCAPING. THIS HOME IS A MUST SEE BEFORE ITS GONE! (id:61910)
Sticks & Bricks Realty Ltd.
56 Oakridge Crescent
Port Colborne, Ontario
NESTLED ON A BEAUTIFUL TREE LINED STREET, THIS CHARMING TWO-BEDROOM HOME OFFERS A GLIMPSE OF THE LAKE. MAJOR UPGRADES ARE WINDOWS, SIDING, INSULATION, FURNACE, CENTRAL AIR AND MUCH MORE. ENJOY THE WARMTH OF A GAS FIREPLACE IN THE LIVING-ROOM, GREAT 4 SEASON SUNROOM WITH LOADS OF NATURAL LIGHT. GREAT WALK UP ATTIC IDEAL FOR STORAGE OR CHILDS PLAY ROOM. 1 1/2 CAR DETACHED GARAGE, LOT OVER 90 FT. WIDE. READY TO MOVE IN ** This is a linked property.** (id:61910)
RE/MAX Niagara Realty Ltd
7362 Nathan Crescent
Niagara Falls, Ontario
Are you looking for a quiet cul-de-sac property nestled in a mature and sought-after neighbourhood? YOU'VE FOUND IT!! Welcome to 7362 Nathan Cres. This solid and spacious 4-level backsplit has 3+1 Bedrooms, 2 Fully Updated Bathrooms, is situated on a deep 130-foot fully fenced lot & offers the perfect blend of comfort, space, and tranquility. Step inside to discover gorgeous, updated hardwood flooring throughout the main & upper level, including all bedrooms. Main level consists of a large living room, separate dining room, eat-in kitchen offers ample space for casual dining & provides direct access to your private, professionally landscaped backyard, perfect retreat for relaxing or entertaining.The lower level features a cozy family room w/ fireplace, a 4th bedroom, and a stylish 3-piece bath, ideal for guests, teens, or extended family. The basement level includes a dedicated laundry area, a spacious workshop/storage room, and potential for future living space. Updates include - Hardwood Flooring(2012/21), Bathrooms(2023/25), Roof '15, Concrete Drive '15 , AC '23, and fresh paint from top to bottom! Only minutes to all amenities, Costco, the roar of Niagara Falls, & the future Niagara South Hospital. This property shows pride of ownership throughout & well cared for by the same owner for almost 30 years. Be the next family to appreciate this home and fantastic location! (id:61910)
Coldwell Banker Advantage Real Estate Inc
653 Lincoln Street
Welland, Ontario
STUNNING BRICK BUNGALOW WITH NO REAR NEIGHBOURS. Welcome to 653 Lincoln Street in Welland. This beautifully landscaped bungalow offers excellent curb appeal with a welcoming front porch, a single car garage with updated flooring, and a wide driveway with parking for multiple vehicles. Located in a family-friendly neighbourhood close to parks, schools, and public transit, this move-in ready home also features a backyard that's an entertainers dream but more on that later. Inside, you'll find a bright and inviting main floor with laminate flooring throughout the main living areas, large windows that bring in plenty of natural light, and an open layout that includes a spacious living room, a dining area, and an updated kitchen with white cabinetry, grey countertops and backsplash, built-in appliances, and ample counter space. There are three bedrooms on the main floor, each with hardwood floors and generous natural light. The main floor is complete with a recently renovated five-piece bathroom featuring modern, stylish finishes. A separate side entrance leads to the finished basement, which offers vinyl plank flooring, a large recreation room, a cozy nook with a gas fireplace, a second full bathroom, and a spacious laundry and storage area. There is also rough-in plumbing, providing excellent potential for an in-law suite. Now for the best part the backyard. With no rear neighbours, this fully fenced outdoor space is designed for entertaining. It features an interlocking brick patio, a grassy area, a pergola, a gazebo, and a solid brick wood-burning pizza oven that will wow your guests and elevate your summer nights. Whether you're starting fresh, needing more space, or looking to simplify, 653 Lincoln Street offers comfort, style, and standout outdoor living both inside and out. (id:61910)
Exp Realty
3494 Dominion Road N
Fort Erie, Ontario
Fantastic Location! Just steps away from the charming and vibrant Downtown Ridgeway, known for its boutique shops, restaurants, and more. This raised bungalow offers 3 bedrooms, 2 bathrooms, and a bright eat-in kitchen with a walkout to the back deck perfect for enjoying views of the expansive backyard that backs onto green space. The finished lower level includes a spacious rec room with a cozy gas fireplace, a laundry room, storage area, office, and a 3-piece bathroom. The property also features ample parking and an attached 1-car garage. Conveniently located near the Friendship Trail, parks, schools, beaches, and all local amenities. Just a 15-minute drive to the QEW, with easy access to Niagara Falls and the U.S. border. Book your private showing today! (id:61910)
Royal LePage NRC Realty
37 - 185 Denistoun Street
Welland, Ontario
Welcome to Fairview Estates Condominium. This 3 bedroom, 1 bathroom 2 storey inner unit, is located in a quiet complex off the main road in a great location of Welland. Move in ready freshly painted, top to bottom. Features include a large open concept kitchen/dining area with island, stainless steel appliances, french doors and recessed pot lighting. Cozy living room off the kitchen with great views of the backyard. The upper level offers a large primary bedroom with double closets & plenty of storage. Two additional bedrooms and a 4 pcs bathroom with jetted tub finishes off the upper level. A large clean unfinished basement awaits your personal touches. Outside perennial gardens both front and back. Cozy back patio with new fencing for quiet moments or all your entertaining needs. Updates include furnace and central air conditioning. This low condo fee, maintenance free property allows for more carefree personal time to enjoy the common amenities such as the inground pool & tennis court. Located steps away from recreational canal, perfect for all your outdoor activities such as walking trails, kayaking, paddle boarding, swimming, fishing, splash pad & skatepark. Just minutes to all amenities, shopping, schools, public transit and the Hwy 406. Don't let this gem pass your by. (id:61910)
RE/MAX Garden City Realty Inc
6947 Garden Street
Niagara Falls, Ontario
Welcome to this extremely solid and well built bungalow constructed in 1954 that is situated on a large lot on a quiet, desirable street in Niagara Falls a short distance to shopping, amenities, schools, parks and a major highway. This custom built home offers 1092 sqft which includes a spacious living room plus separate dining room and large updated kitchen w/maple cabinetry. The 3 pc bath has been recently updated w/a beautiful tiled shower and newer fixtures. There are two bedrooms, one offering garden doors to the fully fenced backyard. The layout continues with a generous family room with vaulted ceilings and wood burning stove (also perfect as a majestic Primary bedroom) with sliding doors that lead out to the rear yard. Enjoy the extra space of the breezeway which offers sliding doors that walk-out to the front of the property to a built-in covered patio. The attached single garage has inside access. The backyard is a private, sweet retreat w/interlock brick patio, and huge 12X16 shed/workshop w/hydro. The expansive driveway holds 6 cars and is perfect for parking your toys, trailers, or weekend wheels. (id:61910)
Royal LePage NRC Realty
39 Seymour Avenue
St. Catharines, Ontario
Welcome to 39 Seymour Avenue in the heart of St. Catharines! This well-maintained home offers a bright living room with hardwood floors and a large bay window, flowing into a formal dining room and a spacious kitchen with ample cupboard space. The main floor also features a good-sized primary bedroom and a beautifully updated 4-piece bathroom with double sinks.Upstairs, you'll find three generous bedrooms and a half bath ideal for families. The finished lower level provides additional living space with a cozy rec room, 3-piece bath, and a fifth bedroom perfect for guests or a home office. Enjoy outdoor living with a private fenced yard, deck, and patio which are great for entertaining. A detached garage offers extra storage or parking.Located close to schools, parks, shopping, and just minutes from the Pen Centre and downtown St. Catharines. A fantastic opportunity in a great location! (id:61910)
RE/MAX Niagara Realty Ltd
1025 Steele Street
Port Colborne, Ontario
Beaches, shopping, close knit communities and schools. That is life in the beautiful city of Port Colborne. This listing has a little something for everyone. Whether you are getting into the market, downsizing, or investing. This home's layout is built to suit all your needs. The value here is absolutely incredible. Welcome to this 3-bedroom, 1-bathroom home ideally located just steps from Hawthorne Park and scenic Mud Lake. This property offers a rare bonus: A good size workshop ideal for projects and storage. Updates include: The roof (2021) Siding (2022) Exterior doors (2022) Windows (2018-2022) Furnace (2017) Enjoy the convenience of being minutes from downtown Port Colborne, Nickel Beach, Highway 58, Schools, and all essential amenities. Whether you're exploring nature trails or heading into town, everything you need is close at hand in this friendly neighbourhood. Don't miss this fantastic opportunity to own a home in a great location! Book your private showing today. (id:61910)
The Agency
1008 Haist Street
Pelham, Ontario
Top of the List in Fonthill. Welcome to this beautifully updated 1.5-storey home in one of Fonthill's most desirable, mature neighbourhoods. With approximately 1,625 square feet of finished living space, this home blends timeless charm with modern updates and is truly move-in ready. Features include new flooring throughout, a renovated kitchen and bathrooms, updated lighting with pot lights, a 100 Amp electrical panel plus a 60 Amp sub-panel in the garage, and an on-demand water heater. You'll find four generous bedrooms, one and a half bathrooms, large principal rooms, a dry unfinished basement, an oversized single-car garage, and a spacious, functional mudroom that ties it all together. Located in the heart of Fonthill with easy access to shopping, golf courses, wineries, and highways this home offers comfort, convenience, and serious curb appeal. Clean. Updated. Full of character. This is the one! (id:61910)
RE/MAX Garden City Realty Inc
119 Welland Vale Road
St. Catharines, Ontario
Welcome to 119 Welland Vale Road in St. Catharines a custom-built contemporary home nestled on a picturesque ravine lot with stunning water views of the Twelve Mile Creek. This 3-bedroom, 4-bathroom residence offers over 2500 sq ft of beautifully designed living space and embraces modern luxury at every turn. Step inside to a carpet-free interior featuring high-end finishes, LED pot lighting, zero-transition luxury tile, and rich hardwood flooring throughout. The sleek, open-concept layout is perfect for everyday living and entertaining alike. Patio doors off the main living area lead to a covered back deck the ideal spot to relax and take in the tranquil views. The gourmet kitchen is equipped with a gas stove and flows effortlessly into the spacious living and dining areas. The finished basement is an entertainers dream with a large recreational space, wet bar, and a full 4-piece bath. Upstairs, the primary suite offers a luxurious retreat with an extravagant view of the ravine, a walk-in closet, and a beautifully appointed ensuite. Additional highlights include a double car garage, central vac rough-in, and gas BBQ hook-up. Located close to the hospital, schools, parks, trails, shopping, restaurants, and with easy access to major highways this home combines natural beauty, modern comfort, and everyday convenience in one of St. Catharines most desirable neighbourhoods. (id:61910)
RE/MAX Niagara Realty Ltd
5067 Willmott Street
Niagara Falls, Ontario
Tucked away in a welcoming, family-friendly neighbourhood, this charming 3-bedroom, 2-bathroom home is filled with warmth, character, and the promise of new memories. Just minutes from the highway, highly rated schools, parks, and a splash pad, it offers the ideal setting for families seeking both comfort and connection. From the moment you step inside, you will feel the enduring charm of this lovingly cared-for home. Beautifully preserved original wood door frames, trim, and a classic staircase speak to its timeless character, while thoughtful updates ensure modern ease and functionality. The main living area, with hardwood flooring, exudes a cozy, inviting atmosphere, perfect for relaxed evenings and lively gatherings. Foyer, and open concept living and dining, with spacious kitchen and mudroom area. Upstairs, a sizable primary with abundant storage and two additional bedrooms and full bathroom. Downstairs, a fully finished basement provides the flexibility for a playroom, home office, or entertainment retreat. Step outside to a fully fenced, landscaped backyard where a mature cherry tree offers springtime beauty and shade and two convenient storage sheds reside for all your storage needs. A brand-new deck creates the perfect space for summer barbecues (gas bbq line installed), morning coffees, or simply soaking in the peaceful surroundings. The home's curb appeal is undeniably an inviting first impression that continues to welcome you inside. This cherished home has been the backdrop for years of joyful family moments and now, it's ready to be yours. Come and create your own beautiful memories at 5067 Willmott Street. (id:61910)
RE/MAX Niagara Realty Ltd
89 Colborne Street
Port Colborne, Ontario
Welcome to 89 Colborne Street in Port Colborne, a move-in ready, turn-key home offering comfort, charm, and exceptional value. This well-maintained property has been thoughtfully updated throughout, making it an ideal opportunity for first-time buyers, families, or investors. The home features three bedrooms and a fully renovated four-piece bathroom (2024), complete with updated plumbing and fresh tile work that adds a modern, clean finish. The kitchen has also been tastefully renovated (2025) to offer a bright, functional space with updated cabinetry and finishes perfect for both daily living and entertaining. Recent updates include updated (2024) hot water heater, updated (2024) front and back porches, two window air conditioning units, and updated (2024) insulation installed in the floor joists, adding efficiency and comfort to the home. The sale also includes newer windows for the upper level, ready for installation. Every aspect of this property reflects quality, care, and pride of ownership. Step into the private backyard and enjoy direct access to the scenic Friendship Trail. Whether you're biking, walking, or taking your dog out for a relaxing stroll, this trail offers an unmatched outdoor lifestyle right from your own backyard. Located in a quiet, family-friendly neighborhood close to parks, schools, and amenities, this home offers the perfect combination of comfort, location, and move-in readiness. Don't miss the opportunity to own this beautifully maintained and thoughtfully updated home in Port Colborne. (id:61910)
RE/MAX Niagara Realty Ltd
6594 Pitton Road
Niagara Falls, Ontario
3 Bedroom 2 Storey Semi. Bright Entrance Large Main Floor Living Room, Dining Room with Sliding Doors to Fully Fenced Backyard, 23' x 19' Deck, with Large Gazebo & Hot Tub, 2 Sheds. Kitchen with Plenty of Cabinets, Fridge, Stove, Washer, Dryer included all Working all "As Is" Condition. This Home needs Cosmetic Upgrades. Great for First time Home Buyers, Investors, or Retirees looking to Downsize. Close Schools, Shopping & Amenities. A Nice Home in a Fantastic Location. Easy to Show Book a Showing Today. (id:61910)
Royal LePage NRC Realty
6615 Harper Drive
Niagara Falls, Ontario
Spacious 3+1 bedroom, 2.5 bathroom semi-detached home located in the heart of Niagara Falls. With over 1600 square feet of finished living space above grade, the main floor offers a bright and open living and dining area, a convenient two-piece bathroom, inside access to the garage, and a refreshed kitchen featuring quartz countertops, a new tile backsplash, and plenty of natural light from the sliding glass doors that lead to a brand new deck.The fully fenced backyard offers privacy with no rear neighbours and backs onto mature trees. Thanks to the slight slope of the yard, the lower-level bedroom enjoys large windows. Downstairs also includes a rec room thats perfect for a playroom, home gym, or office, along with a spa-like bathroom with a walk-in shower. Located in Balmoral Court, a quiet cul-de-sac on the west end of Valley Way, this home is close to highway access and just a short drive to restaurants, schools, grocery stores, and all the nightlife Niagara Falls has to offer. Recent updates include quartz countertops (2024), tile backsplash (2025), back deck (2024), hot water tank (2023), air conditioning (2021), washer and dryer (2022), and the lower-level bathroom (2018). The roof and furnace are approximately 10 years old. (id:61910)
Revel Realty Inc.
7639 Jubilee Drive
Niagara Falls, Ontario
This beautifully maintained 2-storey residence offers just under 2,000 square feet of finished living space, thoughtfully designed for both everyday living and entertaining. With 3 spacious bedrooms and 3 bathrooms, including a luxurious 5-piece bathroom with double sinks on the upper level, this home provides the perfect balance of comfort and style. California shutters throughout the main and upper level windows add both charm and privacy, while the warm and inviting living room features a stunning wood-burning stone fireplace and windowed double doors overlooking the fully fenced backyard. Step outside to your private oasis, complete with lush landscaping, a gazebo, and a 16x34 saltwater inground pool with 5-foot depth and stairs for easy entry and exit. Enjoy full sun until sunset, perfect for summer fun and low-maintenance enjoyment. Additional highlights include a brand new saltwater filtration system, central vacuum system, attached garage with convenient inside entry, and a double wide private driveway offering plenty of parking for family and guests. Ideally located close to the Millennium Recreational Trail, outdoor enthusiasts will love the easy access to walking, biking, and nature just steps from your door. Whether you're relaxing indoors or enjoying the backyard retreat, this home delivers on every level. Don't miss your opportunity to make it yours! (id:61910)
RE/MAX Niagara Realty Ltd
15842 Niagara River Parkway E
Niagara-On-The-Lake, Ontario
This spectacular property is situated on the prestigious and beautiful Niagara River Parkway, just minutes from the restaurants, shops, and theatres of downtown Niagara-on-the-Lake. The well-maintained and updated 2+1 older home features an open kitchen with quartz countertops, stainless appliances, and Millbrook cabinetry, a master bedroom with a walk-in California closet, a large 4-season sunroom, and, in the family room, a gas fireplace with custom doors, marble surround, and Cherrywood mantel. Embrace Niagara sunsets in the professionally landscaped perennial garden with mature trees, an in-ground watering system, and professionally installed low-voltage lighting. Relax on a custom stone deck with an impressive cedar pergola, and enjoy the in-ground saltwater pool with solar heating and a newly built tree house. The backyard also features a gas fire pit. This backyard can only be described as an oasis. (id:61910)
RE/MAX Dynamics Realty
71 Superior Street
Welland, Ontario
OPEN HOUSE SUNDAY JUNE 29 from 2PM - 4PM! Introducing an exquisite opportunity to own a brand-new semi-detached home in the charming city of Welland, designed for modern living and multigenerational comfort. This stunning residence features a beautifully crafted ground floor in-law suite, perfect for guests or family members seeking their own space. This in-law suite boasts a full kitchen, living/dining room area, spacious bedroom and a full bathroom, complete with a walkout to the backyard. Ascend to the upper two stories, where you'll find an expansive main unit that offers a perfect blend of style and functionality. With four generously sized bedrooms and three full bathrooms, including a primary bedroom ensuite, this home is designed to accommodate the needs of a growing family. The layout promotes both privacy and togetherness, making it ideal for a multigenerational lifestyle.The main living area is enhanced by inviting front and back balconies, offering delightful spaces to enjoy morning coffee or evening sunsets. Every corner of this home has been thoughtfully designed with modern finishes and ample natural light, creating an atmosphere of warmth and elegance.Situated conveniently close to the canal, highways, the university & college, and local shopping, this home not only provides a beautiful living environment but also easy access to essential amenities. The Flatwater Centre is nearby or enjoy a leisurely stroll by the water....Come explore Dain City! This is more than just a house; its a place to create lasting memories. Don't miss your chance to make this exceptional property your own, come and experience the perfect blend of comfort, style, and convenience! (id:61910)
Royal LePage NRC Realty
404b - 200 Hwy 20 West
Pelham, Ontario
Discover carefree living at Lookout Village, nestled in the heart of Fonthill! This beautifully updated and spacious two-bedroom, two-bathroom condo suite offers a tranquil lifestyle on 7 acres of award-winning gardens and grounds.Step inside and appreciate the seamless flow of wood and tile flooring throughout no carpets here! The modern kitchen boasts stainless steel appliances and provides plenty of storage and counter space for all your culinary adventures. Adjacent to the kitchen, the dining room opens into a bright and airy living room, bathed in natural light from expansive wall-to-wall windows complete with remote-controlled coverings that frame picturesque green space views.Retreat to the large primary bedroom featuring an updated en-suite bathroom and the luxury of two walk-in closets. The second well-appointed bathroom is conveniently located just off the second bedroom.Enjoy the ease of same-floor laundry and a host of building amenities designed for your comfort and enjoyment, including a gym, library, party room, sauna, billiard room, and a refreshing heated outdoor saltwater pool. Gather with friends and family in the BBQ area with a charming pergola for outdoor picnics. Your convenience is further enhanced by underground parking with a carwash.Located close to a variety of restaurants, cozy coffee shops, and grocery stores, Lookout Village offers the perfect blend of peaceful living and urban accessibility. The condo provides excellent value, covering water, basic cable TV/internet, building insurance, parking, 24-hour video surveillance, and an on-site superintendent. Please note that this is a non-smoking and no-pets building.Don't miss out on this incredible opportunity to embrace a tranquil and convenient lifestyle. Schedule your showing today! Minimum 12 month lease, Rental Application, employment letter & 2 pay stubs, references & full credit check required. Rent + Utilities . (id:61910)
Royal LePage NRC Realty
69 Garrison Village Drive
Niagara-On-The-Lake, Ontario
Nestled in The Village, an architecturally protected enclave in the heart of wine country, this designer-decorated model home offers nearly 4,000 sq ft of finished living space and uncompromising quality throughout. Custom built in 2017, every detail was thoughtfully curated from crown mouldings and coffered ceilings to premium fixtures, built-ins, and upscale lighting by Circa and Thomas Goodman.The gourmet kitchen is a chefs dream with solid wood cabinetry, Bosch & Fisher & Paykel appliances, a modern backsplash, large centre island, and a butlers pantry with custom storage and a wine fridge. The adjacent living area boasts a gas fireplace and French doors opening to a covered sunroom and private, professionally landscaped stone courtyard. The formal dining room includes silk drapes, bamboo blinds, and Schumacher faux roman blinds.Upstairs, the spacious primary suite features custom window treatments, a luxury walk-in closet with Kravet wallpaper, and a spa-inspired bathroom with heated floors, Gingers/Elte fixtures, chandelier, and sconces. Two additional bedrooms include custom Thibault drapes, stick-switch lights, and California Closet organizers.The lower level is fully finished with premium vinyl flooring, electric fireplace, pot lights, a guest room, full bath with heated floors and custom shower drape, plus an office/flex space.Additional features include: screened limestone porch with fan, two-storey garage built for lift potential, skylight over stairs, tankless water heater, fenced backyard, and optional elevator-ready cavity. All paint, blinds, and drapery hardware are from premium suppliers with receipts and warranties available.Enjoy unmatched walkability to wineries, restaurants, shops, the library and community centre from this rare, turn-key showpiece. (id:61910)
RE/MAX Niagara Realty Ltd
119 Ryerson Street
Thorold, Ontario
Welcome to 119 Ryerson Street! A meticulously maintained, one-owner, all-brick bungalow set on a quiet, family-friendly street in Thorold. Offering 3 spacious bedrooms on the main floor and 2 large finished rooms in the lower level, this home provides the potential for 5 FULL BEDROOMS, perfect for families and investors. Step inside to a bright and updated main floor featuring brand-new flooring (2024) and fresh paint throughout, including the doors and trim. The lower level, with its separate side entrance, already includes a full bathroom and kitchen rough-in, making it an ideal setup for a future in-law suite or multigenerational living.The home's major upgrades offer peace of mind, including a newer roof (2020), garage door (2020), eavestroughs (2020) and full exterior waterproofing around the foundation. Outdoors, enjoy the brand new 20' x 10' wood deck (2024) perfect for entertaining and a detached 1.5-car garage providing ample space for parking, storage, or a workshop. Located close to highly rated elementary and secondary schools and just minutes from Brock University, this property offers exceptional potential in one of Thorold's most established neighbourhoods. This home is move-in ready with flexibility for families, retirees, investors, or those seeking additional living space. (id:61910)
Exp Realty
6296 Parkside Road
Niagara Falls, Ontario
WOW: Exceptional raised bungalow offers exposed aggregate driveway and porch surrounded by a mature and carefree yard. Enjoy your summer evenings on your covered oversized deck playing your tunes with your built in speakers . Fenced yard and natural gas hookup for your BBQ located on your lower patio makes entertaining easy. This home boasts pride of ownership and gives an open and airy vibe. As you enter your eye will be drawn to the custom kitchen featuring glass backsplash and under cabinet lighting. A large pantry and breakfast bar still allow plenty of space for a large dining table. Gleaming hardwood flooring and large windows add to its appeal.The master bedroom is nestled above the garage and offers space for your king bed and furniture. A large walk in closet and a 5 piece bathroom ensuite complete your oasis. Main floor bedroom features its own ensuite and walk in closet and an additional bedroom and a powder room round out the main floor. Enjoy the big game in your fully finished basement that just keeps offering space and options. Another bathroom, bedroom, laundry room and separate side door entrance from garage would make the perfect IN LAW suite. NEED TO KNOW- garage and porch have stereo speakers, TV downstairs has surround sound, extra deep garage, central vac with 2 kick plates, manifold water system, gas fireplace with temp control and programable remote control, gas hot water tank, exhaust fans in every rest room (id:61910)
Coldwell Banker Momentum Realty
3676 Rebstock Road
Fort Erie, Ontario
Welcome home! 3676 Restock Road is a beautifully designed 3+2-bedroom, 3.5-bathroom bungalow offering 1,883 sq ft of refined living space. Nestled in a highly sought-after neighbourhood, this residence is the perfect blend of style, comfort, and convenience. The entertainer's dream and a family sanctuary in one. An open-concept layout seamlessly unites the living, dining, and gourmet kitchen areas - ideal for both intimate dinners and lively celebrations. The chefs kitchen boasts sleek countertops, premium stainless steel appliances, and ample storage.The spacious primary suite is a tranquil retreat featuring a spa-inspired ensuite and walk-in closet, while the additional bedrooms offer flexibility for guests, family, or home office needs.Step outside to your private oasis: a beautifully landscaped yard with a sparkling pool, perfect for summer BBQs and sun-soaked relaxation. The bonus pool house, complete with its own bathroom, is ideal for entertaining or accommodating guests.As an incredible added value, this home includes the vacant lot next door, giving you room to expand, garden, or invest.Located near top-rated schools, parks, shopping, and major commuter routes, this property offers the ultimate lifestyle upgrade - don't miss your chance to make it yours! (id:61910)
Revel Realty Inc.
194 Iva Street
Welland, Ontario
This fabulous home was built in 2020 by a local custom builder! The attention to detail can be felt as you enter! It is a raised bungalow design with an enclosed loft primary suite area. It also offers a full lower-level in-law suite with its own stunning kitchen, perfect for entertaining or a multi-generational home. With city approval, it could become a perfect income-generating unit to help with your mortgage! When you enter the home, there is a convenient coat closet, access to the garage, and a great split-level design highlighting the spacious foyer. The impressive open concept great room with a cathedral ceiling encompasses the beautiful kitchen, dining, & living areas. There is sliding door access to a good sized deck to enjoy the outdoors & barbecuing. The gas BBQ is also included! The main floor level also offers three generous bedrooms and a family four-piece bathroom with a laundry closet located within the bathroom. In the front foyer, there are also stairs leading up to an enclosed loft area where the private primary suite is found with a stunning three-piece ensuite. That makes a total of four spacious bedrooms above grade! The lower level has two entrances: stairs from the front foyer or a separate stairway within the attached garage. The lower level offers great ceiling height and large windows; you forget you are partially below grade! True attention to detail was used to finish this lower area! It has its own 100 amp breaker panel, Rockwool sound insulation was used in the ceilings and interior walls, and Wi-Fi network & speaker cables are hardwired in. The uninstalled speakers are included. This stunning area could be used as additional entertaining space or as an in-law suite, as it offers a combination kitchen with living space. There is also an additional 3-piece bathroom, bedroom & laundry closet with all the hook-ups installed. The 50 x 111 ft partially fenced lot is the perfect size and easy to maintain! City conveniences are all nearby! (id:61910)
Revel Realty Inc.
201 Pilkington Street
Thorold, Ontario
Discover this Modern detached home with an elegant brick and stucco exterior, perfectly situated just minutes from Highway 406, the Pen Centre, and the breathtaking Niagara Falls. This spacious 4-bedroom, 4-washroom home offers a thoughtfully designed layout with an open-concept main floor that's perfect for entertaining. A rare main-floor bedroom with a full washroom provides added flexibility ideal for guests or multi-generational living. Upstairs, you'll find generously sized bedrooms and a lovely balcony on the second floor perfect for enjoying your morning coffee or relaxing evenings. A double car garage adds convenience and additional storage. Located in a high-demand area close to shopping, dining, and major transit routes, this home combines style, space, and location an ideal choice for families or investors. (id:61910)
Revel Realty Inc.
4059 Ashby Drive
Lincoln, Ontario
Serenity awaits at this stylish townhome in beautiful Beamsville. Built in 2005, all three levels are fully finished and impeccably maintained. Backing onto the Hillside Estates Trail and treed ravine, the setting and views only add to the value of this home, with gorgeous views from the back windows, raised composite deck (with a roll-out awning), and stone patio. Heading inside, your eyes are immediately drawn upward thanks to the vaulted ceilings, with a dormer window bringing in additional natural light. The neutral paint, shutters, pot lights, and clean lines make this an easy home to move into. Hardwood flooring runs throughout the main floor, including into the fully renovated and beautiful kitchen, with shaker-style cabinets, quartz counters, tiled backsplash, undercabinet lighting, and quality appliances. The resident chef will be thrilled to work their culinary wonders! Note: there is a main floor family room that easily functions as a main floor primary bedroom, with a closet and ensuite privilege to the main floor 3-piece bathroom. Head upstairs, and you'll find a loft area leading into a large bedroom measuring nearly 20 long. The ensuite bathroom is a sight to behold, with heated tile floors, a tiled walk-in shower, and a double vanity with quartz counters. Heading to the lower level, there is a rec room area at the back, with another bedroom (note the full-size window), a bonus room, and a nicely appointed 3-piece bathroom. Other notables: access from the garage to the yard via a stone pathway. The only carpet in the entire home is on the stairs leading to the 2nd floor. Main floor laundry room with full laundry tub. With over 2,000 sq. ft. in total finished space, along with a versatile layout, this home may be just the next move you were looking for. Be sure to check out the YouTube video and website for more. (id:61910)
Bosley Real Estate Ltd.
40 Mcmaster Avenue
Welland, Ontario
This beautifully renovated 3-bedroom, 2-bathroom (1 full & 1 Half) home has been rebuilt from the studs up, offering a perfect blend of modern elegance and everyday comfort. With everything brand-new from the wiring, plumbing, and HVAC to the roof, windows, and stylish interior finishes this home is move-in ready and designed to impress. Step inside to an inviting open-concept main floor with soaring 9-foot ceilings and luxury vinyl flooring throughout, creating a bright and spacious atmosphere. The sleek, modern kitchen boasts quartz countertops, stainless steel appliances, and custom cabinetry, making it a dream for home chefs and entertainers alike. The primary suite offers a peaceful retreat, complete with a large walk-in closet. Two additional bedrooms, a second full 5-piece bathroom and Laundry complete the second level, which features 8-foot ceilings for a comfortable, airy feel. The 9-foot-high unfinished basement with separate entrance presents endless possibilities! Whether you're envisioning a legal suite for rental income, a cozy in-law suite, or extra living space, this blank canvas is ready for your creativity. Located in a desirable neighbourhood close to schools, parks, and amenities, situated just steps from the Welland River and the Recreational Canal, enjoy scenic walking trails and outdoor activities right at your doorstep. Plus, you're just minutes from Highway 406, Walmart, Canadian Tire, and other major amenities. This exceptional home offers quality craftsmanship and thoughtful upgrades throughout. (id:61910)
RE/MAX Realty Enterprises Inc.
10556 Woodland Drive
Wainfleet, Ontario
Welcome home to 10556 Woodland Drive, located on a dead end street in beautiful Wainfleet! Whether you are a retiree, first time buyer, airbnb investor, cottager or downsizer, this is the place for you! This home has Sand beach access on Lake Erie and has been fully renovated top to bottom! When you arrive at the home you'll be greeted by a new double concrete driveway, front and rear concrete patios, new siding, fascia and eaves! The Septic system is all new in late 2024 (25 year warranty), The Well has a new pump, pressure tank, and Culligan whole home filtration system! This eliminates any water/sewer bill, and provides peace of mind for years to come! The home is heated with new forced air gas furnace, cooled with new central air, and has a owned tankless water heater! The interior of the home features 13 foot vaulted ceilings, 3 new skylights, vinyll flooring throughout, potlights galore and a beautfiul wood beam! The kitchen features new cabinetry with slow close hinges, quartz countertop, glass backsplash, black granite sink, and a bar overhang! The bathroom is complete with huge porcelain tiles, new soaker tub, new vanity, new bluetooth/lighted mirror and new fan! All included appliances are brand new (fridge, stove, dishwasher, microwave rangehood and 2 in 1 washer/dryer combo). All wiring and plumbing has been updated, and the roof was reshingled in 2018! The crawl space is dry, has a sump pump and has been newly spray foam insulated this year! Close to public beach access, Gord Harry conservation trail, The Quarries, skydiving, horseplay niagara, restaurants and more! Truly turnkey, nothing to do but enjoy! Can close anytime! (id:61910)
Royal LePage NRC Realty
8052 Citation Road
Niagara Falls, Ontario
This custom-built, 3 years new 4-bedroom, 4-bathroom luxury home offers 2,409 square feet of refined living space in the highly desirable North West Niagara Falls community. A grand 21-foot foyer with striking double-door entry makes a dramatic first impression. Rich hardwood flooring flows throughout, complemented by an elegant oak staircase that adds timeless charm. The main floor boasts 9-foot ceilings, a spacious formal dining room with its own private entrance, a generous living room perfect for family gatherings, and a newly renovated kitchen featuring quartz countertops, matching backsplash, a large island, and patio doors leading to a backyard deck, ideal for seamless indoor-outdoor living. The main floor also features the convenience of a 2-piece powder room, perfect for guests. Upstairs, you'll find four generously sized bedrooms. The primary suite is a luxurious retreat with a walk-in closet, a spa-inspired 5-piece ensuite, and a private walkout to a 170-square-foot covered balcony, perfect for relaxing in privacy. One additional bedroom includes a private 3-piece ensuite, while the third and fourth bedrooms are connected by a shared Jack-and-Jill 4-piece bathroom perfect for family or guests. A second-floor laundry room adds convenience for everyday living. The unspoiled basement offers 7-foot ceilings and large egress windows, providing plenty of natural light and incredible potential. There's ample space to add a separate entrance, perfect for creating an in-law suite with additional bedrooms, a kitchen, and a bathroom or design your own ultimate entertainment space. Located in a family-friendly community, this home is just minutes from QEW & 406 highways, Niagara and St. Catharines GO Stations, Niagara's Entertainment District, Fallsview Casino, and the U.S. border. Enjoy close proximity to great schools, major shopping areas, golf courses, world-class vineyards, dining, parks, scenic trails, and much more. (id:61910)
Bosley Real Estate Ltd.
8311 Vegter Court
Niagara Falls, Ontario
Welcome to 8311 Vegter Court, a stunning 3+1 bedroom, 3 bathroom two-storey home located in a great North end Niagara Falls neighbourhood. Built by Renaldi homes and nestled in a peaceful cul-de-sac, this 1,758 sq.ft. residence offers exceptional living space throughout. The living room and kitchen feature high vaulted ceilings and an abundance of large windows, opening up the space while maintaining a cozy atmosphere. The open concept kitchen and dining area form the centerpiece of this home, with the kitchen boasting breathtaking granite countertops, plenty of counter and cupboard space, a kitchen island with built-in wine racks, and high-end appliances. Dining room includes sliding doors leading to the back patio, perfect for indoor/outdoor dining and entertaining. Down the hall has two generously sized bedrooms with ample closet space and a spa-like four-piece bath featuring a separate jetted tub and stand-up shower. The upper level showcases the primary suite with plenty of room for furniture and decor, two gorgeous oversized windows, extensive closet space, and a convenient 3-piece bath with vanity space. The lower level is finished with a cozy family room and stunning gas fireplace surrounded by stone accents, ft. a walk-out to the magnificent backyard. This floor also offers an additional bedroom with generous closet space, which can be utilized as a home office if desired or additional bedroom space, along with an elegant 3-piece bathroom. A versatile bonus room completes the lower level, perfect for use as a playroom or home gym with a laundry space attached to this room. Outside, discover an impressively huge fully fenced backyard that offers exceptional privacy and space for endless fun. The landscaped grounds provide the perfect setting for entertaining guests, hosting barbeques, or relaxing outdoors. Multiple access points enhance the property's functionality. Perfect family home combines stunning finishes with a great location to schools & amenities. (id:61910)
RE/MAX Niagara Realty Ltd
10 Clearwater Court
Haldimand, Ontario
Nestled on nearly an acre of prime real estate in the exclusive Mohawk Heights Estates, welcome to 10 Clearwater Court - an impeccable 3-bedroom, 4-bathroom residence that seamlessly blends sophisticated design with practical living. Built in 2018, this meticulously maintained home offers generous proportions and thoughtful features throughout its 2-storey layout. The main floor welcomes you with a formal dining room perfect for entertaining, flowing into an expansive open-concept kitchen and living room that serves as the heart of the home. Large windows provide endless natural light and beautiful exterior views. Culinary enthusiasts will appreciate the convenient butler's pantry, while the main floor bedroom with ensuite bathroom provides versatile accommodations for guests or multi-generational living. Ascend to the second level to discover a comfortable sitting area, perfect for quiet reading or casual gatherings. The second bedroom shares a stylish 4-piece bathroom, while the expansive primary suite steals the show with its luxurious 4-piece ensuite bath, and stunning walkout deck overlooking the beautifully maintained property - perfect for enjoying morning coffee. Below, the fully finished basement features a substantial recreation room, dedicated office space, and additional 3-piece bathroom. The mechanical room with garage access creates excellent potential for conversion to an in-law suite. Car enthusiasts will appreciate the attached triple-car garage with its unique rear loading bay - ideal for hobbyists or convenient storage of lawn equipment. As a privileged resident of Mohawk Heights Estates Association, you'll be a deeded community shareholder and enjoy exclusive access to two community parks along Lake Erie's picturesque shoreline- a rare amenity that enhances this already exceptional property. This distinctive residence offers the perfect balance of elegance, functionality, and community amenities in beautiful Lowbanks. (id:61910)
RE/MAX Niagara Realty Ltd
112 Clara Street
Thorold, Ontario
Welcome to 112 Clara Street! This charming 2-story home located in Thorold South offers 3 bedrooms and 1 four piece bathroom, including a versatile main-floor option perfect for a home office. Enjoy a spacious dining room, functional kitchen, cozy living room, a detached garage and a covered back deck for relaxing mornings. Recent updates include a steel roof (2021) with a lifetime warranty and a new furnace (2023). This home is ready for first time buyers to make it their own and is also within walking distance to Ontario Public School, making it an ideal choice for families. (id:61910)
RE/MAX Garden City Realty Inc


