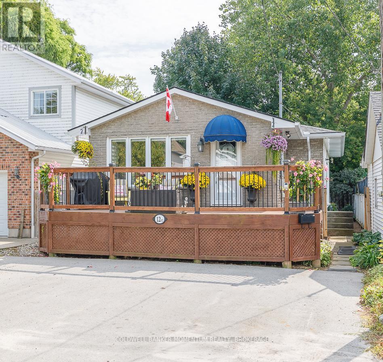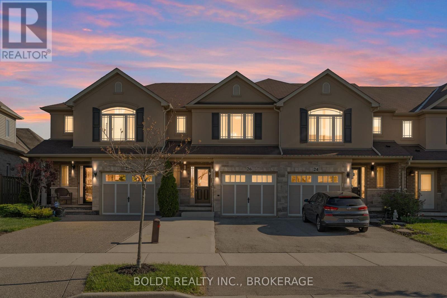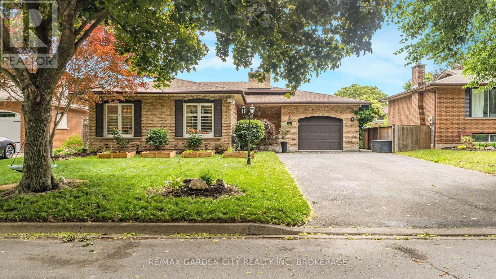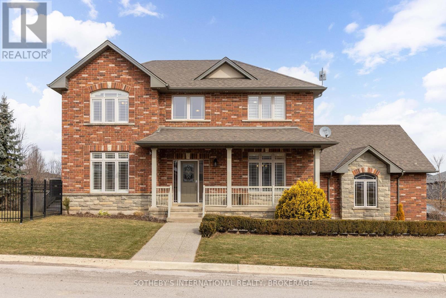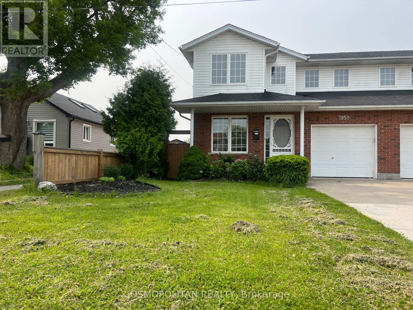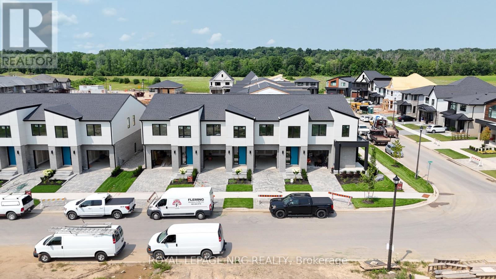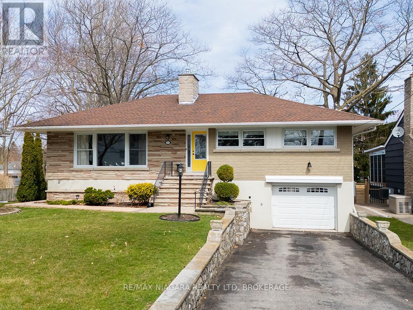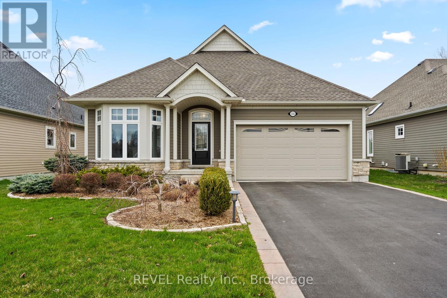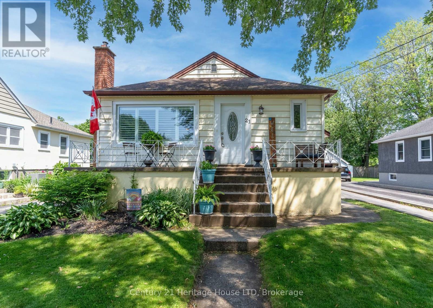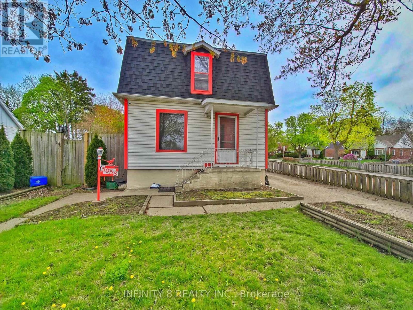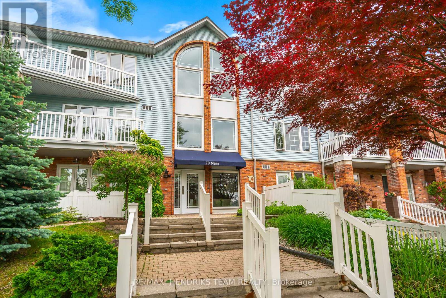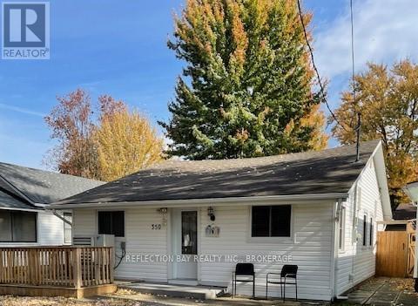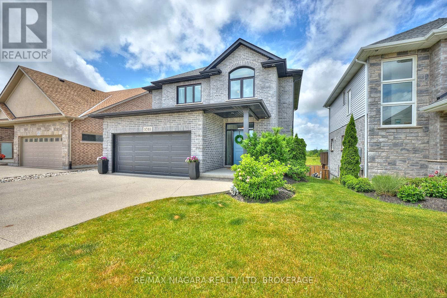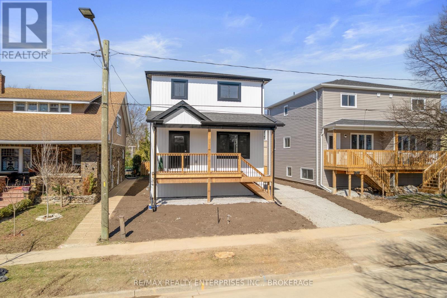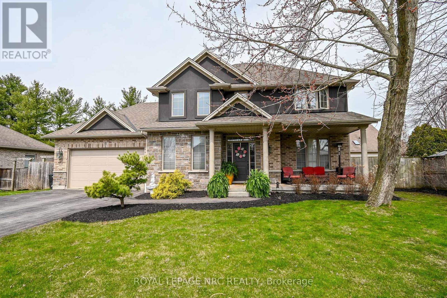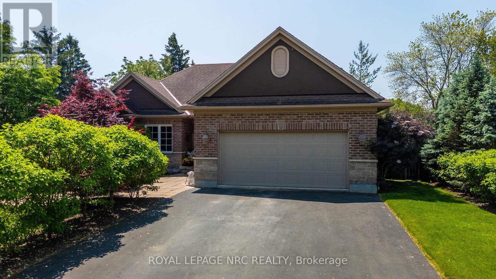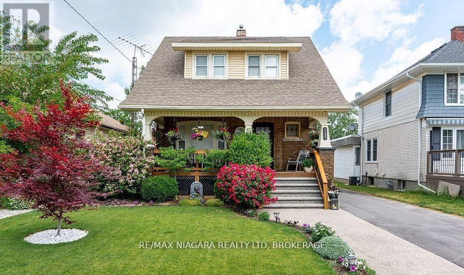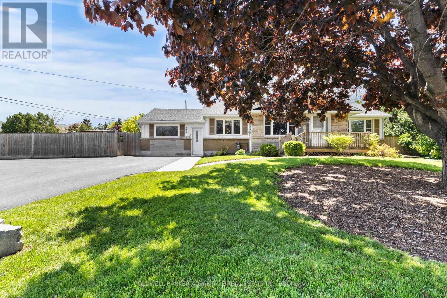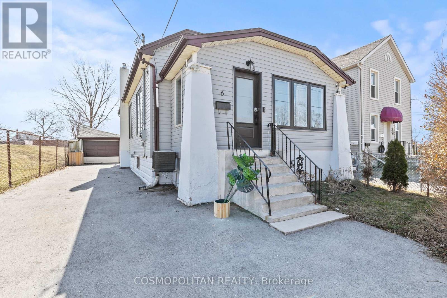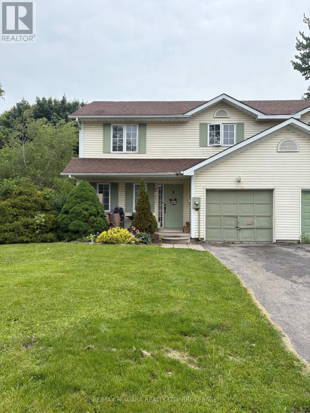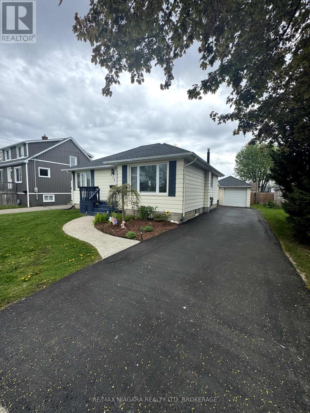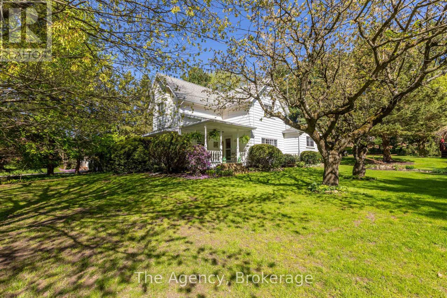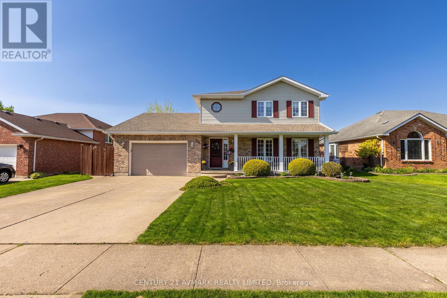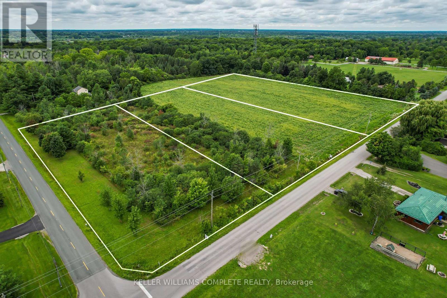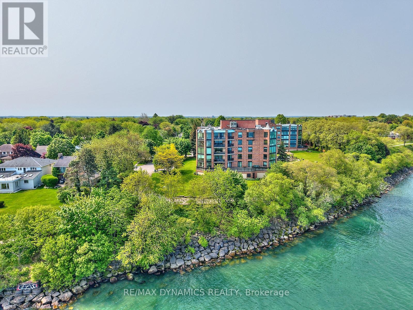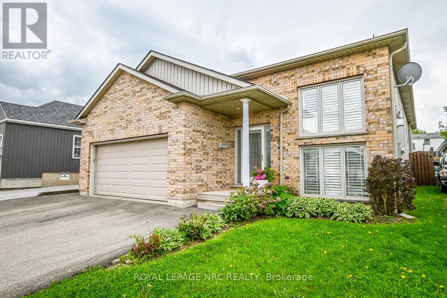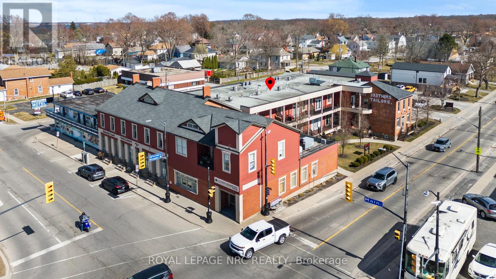6947 Garden Street
Niagara Falls, Ontario
Welcome to this extremely solid and well built bungalow constructed in 1954 that is situated on a large lot on a quiet, desirable street in Niagara Falls a short distance to shopping, amenities, schools, parks and a major highway. This custom built home offers 1092 sqft which includes a spacious living room plus separate dining room and large updated kitchen w/maple cabinetry. The 3 pc bath has been recently updated w/a beautiful tiled shower and newer fixtures. There are two bedrooms, one offering garden doors to the fully fenced backyard. The layout continues with a generous family room with vaulted ceilings and wood burning stove (also perfect as a majestic Primary bedroom) with sliding doors that lead out to the rear yard. Enjoy the extra space of the breezeway which offers sliding doors that walk-out to the front of the property to a built-in covered patio. The attached single garage has inside access. The backyard is a private, sweet retreat w/interlock brick patio, and huge 12X16 shed/workshop w/hydro. The expansive driveway holds 6 cars and is perfect for parking your toys, trailers, or weekend wheels. (id:61910)
Royal LePage NRC Realty
7058 Freeman Street
Niagara Falls, Ontario
Ideal family-friendly north end central location for this spacious 4-level backsplit. Featuring a heated sunroom/entrance foyer giving you weather-protected entry to both the garage and home. 3 bedrooms up with a 4pc bath, eat-in kitchen and a separate L-shaped living and dining room. Lower level features a family room with gas fireplace, wet bar area and a conveniently located laundry room. Basement area is finished with games/storage room, furnace and workshop room and plenty of storage Lovely permanent pergola on the patio overlooking good sized privacy fenced rear lot (id:61910)
RE/MAX Niagara Realty Ltd
12 1/2 Beachaven Drive
St. Catharines, Ontario
Just a hop, skip and jump to Sunset Beach. An amazing new lifestyle awaits you right in front of your flip flops in this beautifully updated 2+ bedroom beach house offering the perfect blend of relaxation and modern living. Imagine starting your day with a peaceful stroll along the shoreline, just one minute from your door, and returning to a stunning gourmet kitchen, complete with granite countertops, a large island, and high-end appliances. The kitchen, filled with quality cabinetry, offers views of the water and beach through the waterfront homes across the street, creating a truly unique cooking and entertaining experience. The cozy living room with a gas fireplace invites you to unwind, while the updated bathroom and windows enhance the home's style and comfort. The fully finished basement opens up even more possibilities, featuring a second kitchen, three-piece bath, and a third bedroom, currently set up as a workshop but possible in-law suite w/a separate walk up to the backyard or guest space. Step outside to your expansive front deck, perfect for soaking in beautiful sunsets or hosting gatherings with friends and family. With parking for three cars, this home offers not only charm and functionality but also the ultimate beachside lifestyle. Perfect location near parks & walking paths along Lake Ontario & Sunset Beach. Close to shopping, and schools. A dream come true, schedule your private tour today! (id:61910)
Coldwell Banker Momentum Realty
85 Woodlawn Road
Welland, Ontario
Welcome to 85 Woodlawn Road in Welland! This gorgeous home has been fully renovated and is move in ready. This beautiful home is centrally located and close to restaurants, stores, gyms and just a few minutes walk to Niagara College. Highway access is only a few minutes away. This bright and beautiful home features all new windows and new luxury vinyl flooring throughout. The open concept main floor is perfect for entertaining and features beautiful quartz countertops in the kitchen. Upstairs you'll find a stunning master bedroom with large and bright walk-in closet, spacious second bedroom and gorgeous 4 piece bathroom. On the lower level, you'll find an expansive family room and large third bedroom. Lastly, the basement features a beautiful 3 piece bathroom, large storage room and dedicated laundry space. There is truly nothing like it on the market! Don't miss your chance to own this gorgeous home in Welland. Open house: Saturday, June 28, 2-4 & Sunday, June 29, 2-4! (id:61910)
Coldwell Banker Momentum Realty
1104 - 141 Church Street
St. Catharines, Ontario
Looking to downsize, reduce maintenance, seek security, or travel?? Here are all these opportunities as well as being centrally located in the downtown core! Shopping, schools, places of worship, entertainment, and dining are all within walking distance. This 11th-floor unit offers just under 1300 sq. ft. of living space complete with an oversized primary bedroom and a 2nd bedroom or guest room. There is a cozy family room where you can enjoy your evenings or a formal living and dining area for entertaining. The galley-style kitchen is fully equipped with S/S appliances and a pass-through to the dining room. A large foyer offers you two double-sized cupboards, one for coats and the other with shelving for pantry items or additional storage. Laundry facilities are just outside your door, which you share with just 3 other residents on this floor. Hydro, water, heat, parking, and use of all the common areas are included in your condo fees. If you work downtown or commute, you are perfectly located for walking, or you are a minute away from HWY 406 North or South to the QEW. (id:61910)
Royal LePage NRC Realty
26 Dulgaren Street
Hamilton, Ontario
Welcome to 26 Dulgaren Street! From the moment you arrive, you'll feel the warmth and care that's been poured into this beautifully maintained family home. With 3 bedrooms, 2 full bathrooms, and 2 powder rooms, there's plenty of space for your family to grow, gather, and create lasting memories. Step inside and you're welcomed by bright, open living spaces designed for everyday comfort and connection. The heart of the home features a modern kitchen with a newer quartz countertop, a large island with lots of storage, and an open flow into the living and dining areas. A charming stone accent wall adds a touch of character, making it the perfect place to share meals and moments. With a total of 2,044 square feet of finished living space, including a fully finished basement, there's room for everyone whether its movie nights, playtime, or a quiet space to work from home. The home is spotless, filled with natural light, and move-in ready. Enjoy the outdoors with ease thanks to a maintenance-free front and backyard. The double-wide driveway offers plenty of parking, and with no road fees, its one less thing to worry about. Located in one of Hamilton Mountains most family-friendly communities, you're just steps from excellent schools like St. Jean de Brébeuf, beautiful parks, public transit, and everyday essentials including Food Basics and Lime Ridge Mall. Quick access to major highways makes commuting simple, while nearby shopping and dining options mean everything you need is close to home. This is more than just a house its a place to feel settled, supported, and truly at home. Don't miss your chance to make it yours. (id:61910)
Boldt Realty Inc.
223 Niagara Street
St. Catharines, Ontario
Welcome to this stunning and expansive 2-story home, perfect for first-time homebuyers or large multi-family households! This versatile property offers: **5+ Bedrooms: Ample space for a growing family or multiple tenants. **3+ Bathrooms:Convenience and comfort with multiple bathrooms. **3 Kitchens: Fully-equipped kitchens one on each level, ideal for rental opportunities or extended family. **Hardwood/Laminate Floors: flooring throughout the home. Hardwood under the carpets on second floor **Close to All Amenities: Enjoy the convenience of nearby shopping, dining, schools, and public transportation. **Large Yard:** Perfect for outdoor activities, gardening, or entertaining. **Driveway with Lots of Parking:** No more parking hassles with ample space for multiple vehicles. Features **Main Level:** Spacious living area, 2 bedrooms, 1 bathroom, and a full kitchen. **Upper Level:** 3 additional bedrooms, 1 bathroom, and a second full kitchen. **Possible Basement Apartment:** Features a third kitchen, additional living space, and a bathroom - an excellent rental opportunity. **Outdoor Space:** The large yard provides plenty of room for kids to play and for family gatherings. **Parking:** Driveway fits multiple cars, ensuring ample parking for residents and guests. This home offers unmatched flexibility and potential for additional income, making it an excellent investment for first-time buyers or those seeking a multi-generational living arrangement. **Don't miss out on this unique opportunity! Schedule a viewing today and imagine the possibilities!** (id:61910)
Royal LePage NRC Realty
8 Jessica Drive
St. Catharines, Ontario
Welcome home to 8 Jessica Drive! Beautifully renovated brick backsplit situated in a quiet family friendly neighbourhood in the heart of St. Catharines. Sun-filled & thoughtfully laid out featuring 3+2 bedrooms & 3 bathrooms. Stylish kitchen offer stainless steel appliances, custom backsplash, updated cabinetry & quartz countertops. Spacious primary with electric fireplace, 2 generous bedrooms & 4pc bath complete the upper level. Lower level walk-out with family room, gas fireplace additional bedroom & 3pc bath. Lowest level features the 5th bedroom with 3pc ensuite, laundry and storage areas. Backyard oasis with in-ground pool, shed with bbq cover, private gazebo, pet friendly turf, fully fenced yard & pool fence. Whole home automated lights, locks, doors, alarm & smart irrigation system. Close proximity to great schools, parks, restaurants, public transit & major highway access. Kitchen (2024), Appliances (2024 with 5yr warranty), Upstairs Bathroom (2019), Luxury Vinyl (2024), Hot Water Heater (2024), Irrigation System (2023), Basement Ensuite Bath (2024), French Drain (2024), Pool Liner (2024 with warranty), AC (2023). (id:61910)
RE/MAX Garden City Realty Inc
RE/MAX Realty Services Inc.
4070 Stadelbauer Drive
Lincoln, Ontario
Nestled in wine country on the prestigious Beamsville Bench, this custom-built 1899 sq foot home blends elegance, comfort, and thoughtful design. Ideal for family living, it features 3+1 bedrooms, 3.5 bathrooms, and a fully finished lower level with in-law suite potential. The beautifully landscaped property includes an inground sprinkler system, fence, aggregate concrete driveway and walkway, and a charming covered porch, perfect for morning coffee or evening cocktails. Step inside to a dramatic 18-ft foyer, leading to a bright, open-concept main level with 9-ft ceilings, crown molding, and hardwood floors. Expansive windows frame scenic views, while the chef's kitchen showcases quartz countertops, a movable island, maple cabinetry, under-cabinet lighting, high-end appliances, a reverse osmosis system, and a walk-in pantry. The versatile main-floor office can easily serve as a formal dining room, and a well-equipped laundry room offers built-in cabinetry for convenience. Upstairs, the primary suite is a private retreat with a spa-inspired ensuite, featuring a soaker tub, glass-enclosed shower, and spacious walk-in closet. Two additional bedrooms and a beautifully appointed bathroom complete this level. The fully finished lower level extends the living space with a cozy family room, second gas fireplace, fourth bedroom, additional office, and a stylish bar area with a wine fridge. A full 3-piece bath makes it perfect for guests or extended family. Located in Beamsville's sought-after wine country, this home offers easy access to the QEW, making it ideal for commuters traveling to the GTA or Niagara. Steps from top-rated schools, scenic parks, and the Bruce Trail, it provides endless outdoor adventures. Surrounded by world-class wineries and charming local shops, it blends natural beauty, vibrant culture, and everyday convenience. An exceptional home in an unbeatable location, schedule your viewing today! (id:61910)
Sotheby's International Realty
11561 Beach Road E
Wainfleet, Ontario
"UNIQUE OPPORTUNITY TO OWN 2 SEPARATE LOTS ( 80 X 99 WATER FRONT LOT & THE OTHER 80 X 150 FT ON NORTH SIDE OF BEACH RD WITH DETACHED 24'X 40' GARAGE) YEAR ROUND HOME(BUILT 2016) ON BLELLVIEW BEACH LAKE ERIE, WITH 3 BEDROOMS, 2.5 BATHS, OPEN CONCEPT (L/R/D/R /KITCH), (OUTSIDE STORM SHUTTERS ON BEACH SIDE OF HOME), A LARGE 24 X 40 GARAGE WITH 10 FT HEIGHT (GREAT FOR BOAT OR WORKSHOP), UPDATED BREAKWALL WITH STAIRS TO SANDY BEACH WITH 2 SEPARATE LOTS PURCHASED TOGETHER - LOT 1 - 80FT X 99FT WATER FRONT & HOME SITUATED ON IT, LOT 2 - 80 X 150 LOT WITH GARAGE ON IT (POSS DEVELOP BUT BUYERS NEED TO CHECK WITH TOWN OF WAINFLEET AND DUE THEIR DILIGENCE) Welcome to 11561 Beach Rd E in Wainfleet. As you drive down this quiet road, you notice the beautiful view leading to the home. With the home situated on an (80ft x 99ft lot) on one side and across the road the Garage (24 ft x 40 ft) with (80 ft x 150 lot), great for recreational vehicles (boats, atv's, man's cave etc). Enter inside and you are met with warmth OF open concept with principal rooms facing the Lake. You have a beautiful Kitchen with island and plenty of counter, cabinet space & pantry and L/R & D/R combo with gas fireplace & built-in shelving. Also on the main floor, you have a Primary Bedroom with walk-in closet & 2 pc ensuite at front of home and Main 3 pc bath laundry combo. Upstairs you have 2 generous sized bedrooms with a separate 4pc bath. Outside, enjoy the view with large patio area and stairs leading to a beautiful sandy beach great for water activities. This is a must see and affordably priced. Home is virtually staged (id:61910)
Royal LePage NRC Realty
6549 Sherwood Road
Niagara Falls, Ontario
Located in the sought-after Cherrywood Acres neighbourhood, this unique family home sits on a rare 1/4 acre, pie-shaped lot and offers over 2,700 sq ft of living space above grade, thanks to a well-designed two-storey rear addition. The home features four spacious bedrooms, including a private primary suite with walk-in closet and ensuite bath. The updated main floor showcases an open-concept kitchen with quartz countertops, a large island, prep sink, ideal for both everyday living and entertaining. Multiple living areas, including a family room with gas fireplace and a formal living room with a wood-burning fireplace, offer flexible spaces to gather or unwind. Outdoors, the distinctive lot creates two separate and private yard areas: a large, fenced side yard perfect for children or pets, and a tiered deck with hot tub leading to a heated inground pool an ideal setting for summer enjoyment. This home offers the perfect blend of space, comfort, and lifestyle in one of Niagaras most family-friendly communities. (id:61910)
RE/MAX Niagara Realty Ltd
107 Harrison Avenue
Welland, Ontario
This charming and well-maintained 3-bedroom, 2-bathroom home offers the perfect blend of comfort, space, and convenience. Nestled on a 175-foot deep lot, there's plenty of room for entertaining, gardening, or simply relaxing in your own private backyard retreat. Inside, you'll find a bright and functional layout, featuring a fully finished basement ideal for a family rec room, home office, or guest suite. The main level flows seamlessly from the cozy living space to the eat-in kitchen, making everyday living effortless. Located just steps from the Welland Canal, and within walking distance to great schools, parks, trails, and all the amenities that make Welland such a vibrant and family-friendly community. (id:61910)
RE/MAX Niagara Realty Ltd
7858 Mulhern Street
Niagara Falls, Ontario
Welcome to 7858 Mulhern Street a fully finished, move-in-ready semi located in the quiet, family-friendly north end of Niagara Falls. Enjoy incredible convenience with quick QEW access, and just minutes to Costco, groceries, restaurants, schools, and parks everything you need is close by!Offering 45 bedrooms and 2.5 bathrooms, this home features a carpet-free main floor, spacious living/dining area, and an eat-in kitchen with a new white fridge (2024) and brand new microwave range hood. Sliding patio doors lead to a fully fenced backyard with a large deck ideal for entertaining or relaxing outdoors. Upstairs includes 3 generous bedrooms with a walk-in closet and ensuite privilege in the primary. The finished basement, renovated approx. 3 years ago, offers 2 additional rooms (flexible as bedrooms, rec room, or office), new carpet (2024), and a 2-piece bathroom. Looking for AAA tenants only strong credit, stable employment, and clean references required. This home is ideal for families or professionals seeking a peaceful location without sacrificing convenience. (id:61910)
Cosmopolitan Realty
2 Arsenault Crescent
Pelham, Ontario
Welcome to 2 Arsenault Cres, a one of a kind breathtaking 2522 sq ft freehold corner unit townhome with a double car garage. As soon as you finish admiring the stunning modern architecture finished in brick & stucco step inside to enjoy the incredible level of luxury only Rinaldi Homes can offer. The main floor living space offers 9 ft ceilings with 8 ft doors, gleaming engineered hardwood floors, a luxurious kitchen with soft close doors/drawers, your choice of granite or quartz countertops and a walk-in pantry, a spacious living room, large dining room, main floor laundry room, a 2 piece bathroom and sliding door access to a gorgeous covered deck complete with composite TREX deck boards, privacy wall and Probilt aluminum railing with tempered glass panels. The second floor offers a full 5 piece bathroom, a serene primary bedroom suite complete with its own private 5 piece ensuite bathroom (including a tiled shower with frameless glass & freestanding soaker tub) & a large walk-in closet, and 3 large additional bedrooms (front bedroom includes a walk in closet and another ensuite). Smooth drywall ceilings in all finished areas. Energy efficient triple glazed windows are standard in all above grade rooms. The homes basement features a deeper 8'4"pour which allows for extra headroom when you create the recreation room of your dreams. Staying comfortable in all seasons is easy thanks to the equipped 13 seer central air conditioning unit and flow through humidifier on the forced air gas furnace. Sod, interlock brick walkway & driveways, front landscaping included. Only a short walk to downtown Fonthill, shopping, restaurants & the Steve Bauer Trail. Easy access to world class golf, vineyards, the QEW & 406. List price based on builder's pre-construction pricing. Limited time offer - $5000 Leons voucher included with sale. As Low as 2.99% mortgage financing available - See Sales Rep for details. Now under construction - Buy now and pick your interior finishes! (id:61910)
Royal LePage NRC Realty
200 Klager Avenue
Pelham, Ontario
Welcome to 200 Klager Ave a breathtaking 2005 sq ft freehold corner unit townhome. As soon as you finish admiring the stunning modern architecture finished in brick & stucco step inside to enjoy the incredible level of luxury only Rinaldi Homes can offer. The main floor living space offers 9 ft ceilings with 8 ft doors, gleaming engineered hardwood floors, pot lights throughout, custom window coverings, a luxurious kitchen with soft close doors/drawers & cabinets to the ceiling, quartz countertops, a panelled fridge & dishwasher, 30" gas stove & a servery/walk-in pantry, a spacious living room, large dining room, a 2 piece bathroom and sliding door access to a gorgeous covered deck complete with composite TREX deck boards, privacy wall and Probilt aluminum railing with tempered glass panels. The second floor offers a loft area (with engineered hardwood flooring), a full 5 piece bathroom with quartz countertop, separate laundry room with front loading machines, a serene primary bedroom suite complete with its own private 4 piece ensuite bathroom (including a quartz countertop, tiled shower with frameless glass) & a large walk-in closet with custom closet organizer, and 2 large additional bedrooms (front bedroom includes a walk in closet). Smooth drywall ceilings in all finished areas. Triple glazed windows are standard in all above grade rooms. The basement features a deeper 8'4" pour, vinyl plank flooring, a 4th bedroom, 3pc bathroom and a Rec Room. 13 seer central air conditioning unit and flow through humidifier on the forced air gas furnace included. Sod, interlock brick walkway & driveways, front landscaping included. Located across the street from the future neighbourhood park. Only a short walk to downtown, shopping, restaurants & the Steve Bauer Trail. Easy access to world class golf, vineyards, the QEW & 406. 30 Day closing available - Buyer agrees to accept builder selected interior and exterior finishes. As low as 2.99% financing available - See Sales Re (id:61910)
Royal LePage NRC Realty
94 Tennessee Avenue
Port Colborne, Ontario
94 Tennessee Avenue is a beautifully maintained brick and stone bungalow on one of Port Colborne's most prestigious and peaceful streets. Situated on an elevated, 60 x 173 lot located directly across from the shimmering shores of Lake Erie, this home grants peekaboo views of Gravelly Bay. This 3-bedroom, 2-bath home offers 1,443 sq.ft. of elegant living space on the main floor plus a finished lower level that walks out to the large back yard. Hardwood floors flow throughout the main floor. The living room is highlighted by a stone-front fireplace and picture windows facing the lake. The bright, white kitchen with dining area has access to the yard and the lower level.This level sits at ground level and features a spacious family room with a second gas fireplace, second bathroom, laundry, storage & access to a large pergola-covered patio. A secluded laneway provides additional access to the backyard, offering privacy and extra convenience.The attached, tuck-under garage provides both interior and backyard entry.This wonderful home is just minutes from Sugarloaf Marina and historic downtown West Street. (id:61910)
RE/MAX Niagara Realty Ltd
49 - 8974 Willoughby Drive
Niagara Falls, Ontario
The end unit that stands above the rest! Welcome to care-free, luxury living in the highly sought-after Legends on the Green. Tucked at the back of the community, Unit 49 is a rare end-unit bungalow that backs onto a serene tree line offering privacy, tranquility, and a connection to nature that sets it apart from the rest. With over $150,000 in builder and past owner upgrades, this 3-bedroom, 3-full-bathroom home delivers high-end finishes and thoughtful design throughout. The open-concept main level is both elegant and functional, featuring engineered hardwood flooring, a walk-in pantry, and a stylish kitchen complete with high-end appliances. The living and dining areas flow seamlessly to a covered deck, plus an additional stone patio with a gas BBQ hookup and hot tub connection perfect for entertaining or relaxing outdoors. The primary bedroom retreat overlooks the forest and features a walk-in closet and a spa-inspired ensuite with heated flooring. A second bedroom/office includes a custom built-in Murphy bed, ideal for guests, along with access to a nearby 4- piece bathroom. Downstairs, the fully finished basement offers an expansive rec room with a gas fireplace, a third bedroom, another full bathroom, laundry facilities, and abundant storage space. The heated double car garage is finished with low-maintenance plastic composite flooring, providing both function and fair. This community is known for its quiet, upscale lifestyle and proximity to everything you love about Niagara Falls QEW access via Lyons Creek Rd, Chippawa boat launch, the Niagara River Parkway, parks, golf, the Falls, casino, and more. Whether you're downsizing or seeking a peaceful, lock-and-leave lifestyle, this is luxurious carefree living at its finest. (id:61910)
Revel Realty Inc.
11 Woodbourne Court
Niagara-On-The-Lake, Ontario
TWILIGHT TOUR OPEN HOUSE on Thursday 6:00 - 8:00pm! Welcome to this exceptional custom-built home in the heart of St. Davids, designed by David Small Design and meticulously constructed by Centennial Homes. Situated on a quiet court, this stunning residence offers over 6,800 sq ft of finished living space, including 5 spacious bedrooms, a luxurious main floor primary suite, 5 bathrooms, a fully finished walkout basement, a 3-car garage, large windows throughout and full smart home integration. Thoughtfully crafted for families, entertainers, and those seeking low-maintenance luxury, every detail reflects superior craftsmanship, comfort, and style. Step through the custom front door into a breathtaking open-to-above foyer, highlighted by 20-foot ceilings and a floating glass staircase. At the heart of the home is a showpiece chefs kitchen, outfitted with Wolf, Miele, and Dacor appliances, custom cabinetry, and a butlers prep area. Just off the kitchen, a temperature-controlled wine room complements the inviting dining area and expansive great room, centred around a gas fireplace. The main floor primary retreat offers a spa-like ensuite, an oversized walk-in closet with built-ins, and direct access to the private backyard sanctuary. A thoughtfully designed mud/laundry room, featuring abundant storage and large windows. Upstairs, you'll find 4 generously sized bedrooms, 2 full bathrooms, and a spacious loft. The fully finished lower level features 9-foot ceilings and includes a seamless walkout to the backyard, a home gym, a sprawling rec/media room with fireplace and a bar to host guests, another bathroom and storage space to suit your lifestyle. The resort-style backyard is a true showpiece, boasting a 50' x 14' in-ground pool with an electric cover, a hot tub, an outdoor fireplace with covered patio, and hardscape landscaping surrounding the property. Just minutes from local coffee shops, top-rated wineries, golf courses, the hospital, and everyday conveniences. (id:61910)
RE/MAX Niagara Realty Ltd
3556 Algonquin Drive
Fort Erie, Ontario
Located in the award-winning and prestigious community of Ridgeway By The Lake, welcome to 3556 Algonquin Drive! This beautiful and well maintained bungalow offers approximately 2000 sqft of beautifully finished living space with 3 bedrooms and 3 full bathrooms. The open-concept main floor features a stunning white kitchen with a large entertainers island, stainless steel appliances, and flows seamlessly into the dining and living area with hardwood floors, a cozy corner fireplace, pot-lights, and access to a covered deck, perfect for enjoying your morning coffee or outdoor gatherings. The spacious primary suite includes a walk-in closet, a luxurious ensuite with granite counters and convenient laundry access. A bright bay-windowed room at the front makes a perfect study or additional bedroom and there is a 2nd full bathroom featuring a glass/tile shower with soaker tub and upgraded vanity on the main level. Step down to the lower level which offers a fully finished recreation room, additional bedroom, full bath, and abundant storage. With a double car garage, garden shed, landscaped exterior, and meticulous upkeep, this home is truly move-in ready. Just a short stroll to the sandy shores of Crystal Beach and minutes to charming downtown Ridgeway, the location blends nature, convenience, and small-town charm. Conveniently located steps to the Algonquin Club- residents enjoy exclusive access to the 9,000 sq ft facilities with a saltwater pool, saunas, fitness center, games room, library, and banquet space ($90.40/month). More than just a home, this is your chance to embrace a Lakeside Lifestyle. (id:61910)
Revel Realty Inc.
6615 Harper Drive
Niagara Falls, Ontario
Spacious 3+1 bedroom, 2.5 bathroom semi-detached home located in the heart of Niagara Falls. With over 1600 square feet of finished living space above grade, the main floor offers a bright and open living and dining area, a convenient two-piece bathroom, inside access to the garage, and a refreshed kitchen featuring quartz countertops, a new tile backsplash, and plenty of natural light from the sliding glass doors that lead to a brand new deck.The fully fenced backyard offers privacy with no rear neighbours and backs onto mature trees. Thanks to the slight slope of the yard, the lower-level bedroom enjoys large windows. Downstairs also includes a rec room thats perfect for a playroom, home gym, or office, along with a spa-like bathroom with a walk-in shower. Located in Balmoral Court, a quiet cul-de-sac on the west end of Valley Way, this home is close to highway access and just a short drive to restaurants, schools, grocery stores, and all the nightlife Niagara Falls has to offer. Recent updates include quartz countertops (2024), tile backsplash (2025), back deck (2024), hot water tank (2023), air conditioning (2021), washer and dryer (2022), and the lower-level bathroom (2018). The roof and furnace are approximately 10 years old. (id:61910)
Revel Realty Inc.
21 Linwood Avenue
Port Colborne, Ontario
Charming West-End Bungalow in Port Colborne - Move-in Ready! Welcome to this beautifully maintained 3+1 bedroom, 2 bathroom bungalow located in the desirable west end of Port Colborne. Step into a warm and inviting layout complete with central air and central vacuum for modern comfort. The third bedroom on the main level is currently used as an office with glass doors leading onto a large deck in the fully fenced back yard (new). Perfect for indoor outdoor living and summer entertaining. The lower level features a cozy rec room with gas fireplace, wet bar, in ceiling speakers, bathroom and versatile 4th bedroom. Offering 1059 sq ft of comfortable living space, this home is ideal for first time buyers, families, or anyone seeking a peaceful neighborhood close to it all. Located just minutes from schools, parks and all local amenities this home offers the perfect blend of quiet residential charm and everyday conveniences. Book your showing today. (id:61910)
Century 21 Heritage House Ltd
5958 Summer Street
Niagara Falls, Ontario
Attention Investors, Handymen & First-Time Home Buyers! Opportunity knocks with this rough diamond located in the heart of Niagara Falls. Sitting on a large 46.5 x 145.12 ft lot, this 2-bedroom, 2.5 bathroom Home offers incredible potential for income generation or multi-family living with a possible in-law suite or secondary unit. This Home is in need of some TLC and cosmetic updates, making it perfect for those looking to build equity or create a cash-flowing rental property. The main floor features an open-concept layout with laminate flooring, a powder room with laundry, and a bright kitchen with a dining area. Just a few steps down is a cozy family room with sliding doors to a fully fenced backyard, concrete patio, and shed, plus direct access to the attached single-car garage and a separate side entrance. Upstairs you'll find two generously sized bedrooms and a 4-piece bathroom. The basement is full of potential, featuring a large family room with a gas fireplace, a kitchenette, and a 3-piece bathroom, with its own private entrance and potential shared laundry access this space could easily be transformed into an in-law suite or income-generating rental unit. Recent updates include: A/C (2024), Furnace (2023), Roof (2020), and Washer & Dryer (2024)providing peace of mind and added value. Located minutes from the Hospital, Niagara University, The Exchange Cultural Centre, Major Attractions, Public Transit, Shopping, and Schools. With new developments, and programs for accessory dwelling units on the rise, this is your chance to get into a growing neighborhood and build equity. (id:61910)
Infinity 8 Realty Inc.
203 - 70 Main Street
St. Catharines, Ontario
A rare find! 3 bedroom corner suite condo in beautiful Port Dalhousie! Don't miss this exceptional opportunity to own this large 1300+ square foot condo just a short walk to the shores of both Lake Ontario and Martindale Pond - home of the Royal Henley Regatta. This spacious, sun-filled condo offers over 40 feet of private wraparound balcony, perfect for relaxing in quiet solitude or entertaining with family or friends. Enjoy an open concept living and dining area, a corner gas fireplace, and a beautifully updated kitchen (2010) featuring Caesarstone countertops, modern cabinetry, and stainless steel appliances. The primary bedroom is generously sized with its own private ensuite with large updated shower and walk-in closet plus direct access to your balcony. 2 additional bedrooms share a 3 piece bathroom. Additional highlights include quality flooring throughout, in-suite laundry closet with side by side washer and dryer, central vacuum system, and water filtration system. Neutral, move-in ready decor! Secure underground parking with car wash bay and private storage locker. Well-maintained building with security system. Sauna and exercise room. Live just minutes from walking trails, marinas, charming shops, restaurants, and wineries. Port Dalhousie offers a unique blend of tranquility and convenience. Whether you're downsizing, retiring, or looking for an elegant new place to call home - welcome to 70 Main in Port Dalhousie - you will love it here! (id:61910)
RE/MAX Hendriks Team Realty
1028 River Road N
Haldimand, Ontario
Nestled along the scenic banks of the Grand River, this charming four-season property offers a rare opportunity to own a piece of paradise on a spacious, private lot. Whether you're looking for a peaceful getaway or envisioning your dream home, this property is brimming with potential. The home provides a blank canvas for those eager to update, renovate, or rebuild. Surrounded by mature trees and natural beauty, the lot offers ample space for outdoor living, gardening, or future expansion. Enjoy year-round access and the tranquil sights and sounds of the river right in your backyard. With easy access to local amenities, school bus routes and recreation, this unique riverside retreat is perfect setting for your next chapter. (id:61910)
Revel Realty Inc.
350 Ashwood Avenue
Fort Erie, Ontario
New Lifestyle Wishlist.... Steps to Bay Beach - Check, Renovated property perfect for a family cottage or year round home - Check, Walking distance to the exciting shops and restaurants of Crystal Beach - Check, Ultimate Airbnb rental investment - Check, Room for the whole family with 4 full size bedrooms a bright sunroom, a large family room, a full dining area and a eat-in kitchen - Check. Nothing to do here but move in with so many improvements including roof, windows, water heater (owned), kitchen, bathroom, flooring throughout and a high efficiency 4 zone split heating and cooling system. Outside you will find a new front deck to enjoy your morning coffee and sip your evening wine and out back there is a large shed and back patio area for entertaining. There is also plenty of parking with a double concrete drive. For a very affordable price this home ticks all the boxes. Start your Crystal Beach lifestyle today! (id:61910)
Reflection Bay Realty Inc.
5703 Osprey Avenue
Niagara Falls, Ontario
Welcome to this spacious and beautifully updated family home, thoughtfully designed to meet the needs of modern living. From the moment you step inside, you'll be impressed by the bright, open interior filled with natural light and stylish finishes throughout. The heart of the home is the expansive kitchen, featuring a large island with Cambria Quartz that offers plenty of space for cooking, gathering, and making memories with loved ones. The custom kitchen features a stunning marble herringbone backsplash expressing an incredible luxurious finish. With 3 generously sized bedrooms for every member of the family, theres no shortage of comfort or privacy. Walk in closets are featured in every bedroom with the primary having two. The 3.5 bathrooms include a luxurious primary ensuite with a stunning soaker tub. Whether you need space for kids, guests, or a home office, this home delivers flexibility and function in every room.Step outside to discover a stunning backyard retreat with no rear neighbours offering unmatched privacy and a peaceful setting for outdoor dining, play, or relaxation. This is the ideal home for growing families who value space, beauty, and tranquility in a welcoming neighbourhood. Don't miss your chance to make it yours! (id:61910)
RE/MAX Niagara Realty Ltd
40 Mcmaster Avenue
Welland, Ontario
This beautifully renovated 3-bedroom, 2-bathroom (1 full & 1 Half) home has been rebuilt from the studs up, offering a perfect blend of modern elegance and everyday comfort. With everything brand-new from the wiring, plumbing, and HVAC to the roof, windows, and stylish interior finishes this home is move-in ready and designed to impress. Step inside to an inviting open-concept main floor with soaring 9-foot ceilings and luxury vinyl flooring throughout, creating a bright and spacious atmosphere. The sleek, modern kitchen boasts quartz countertops, stainless steel appliances, and custom cabinetry, making it a dream for home chefs and entertainers alike. The primary suite offers a peaceful retreat, complete with a large walk-in closet. Two additional bedrooms, a second full 5-piece bathroom and Laundry complete the second level, which features 8-foot ceilings for a comfortable, airy feel. The 9-foot-high unfinished basement with separate entrance presents endless possibilities! Whether you're envisioning a legal suite for rental income, a cozy in-law suite, or extra living space, this blank canvas is ready for your creativity. Located in a desirable neighbourhood close to schools, parks, and amenities, situated just steps from the Welland River and the Recreational Canal, enjoy scenic walking trails and outdoor activities right at your doorstep. Plus, you're just minutes from Highway 406, Walmart, Canadian Tire, and other major amenities. This exceptional home offers quality craftsmanship and thoughtful upgrades throughout. (id:61910)
RE/MAX Realty Enterprises Inc.
5 Martha Court
Pelham, Ontario
WELCOME TO FENWICK, LOCATED ON A QUIET CUL DE SAC, 87' FRONTAGE, PRIVATE BACKYARD .EXECUTIVE 2 STOREY HOME, CUSTOM BUILT BY DEHAAN HOMES, 4 BEDROOM HOME, 3 FULL BATHROOMS, MAIN FLOOR BEDROOM, WALK IN CLOSET, 3 PC ENSUITE BATHROOM, CAN BE USED AS A MAIN FLOOR OFFICE OR DEN. SPACIOUS OPEN CONCEPT LIVING ROOM AND FORMAL DINING ROOM WITH GAS FIREPLACE, MAIN FLOOR LAUNDRY ROOM, GARAGE ENTRY. SPACIOUS KITCHEN WITH ISLAND, 5 APPLIANCES INCLUDED, OVERSIZE PATIO DOORS TO ENTERTAINMENT DECK.2ND LEVEL FEATURES PRIMARY BEDROOM , LARGE WALK IN CLOSET & ENSUITE BATHROOM, JETTED TUB, SEPARATE TILED SHOWER,2 MORE SPACIOUS BEDROOMS , 4PC BATHROOM.STAIRCASE WITH WROUGHT IRON BALUSTER, MAPLE HARDWOOD FLOORS THROUGHOUT.UNFINISHED BASEMENT READY FOR YOUR FINISHES AND DESIGN.AMAZING BACKYARD TREE VIEWS, FULLY FENCED YARD, DOUBLE CAR GARAGE, DOUBLE PAVED DRIVEWAY.WALKING DISTANCE TO CENTENNIAL PARK, ENJOY THE TENNIS COURTS AND THE WALKING TRAILS, CLOSE TO ALL THE BEST GOLF COURSES AND THE NIAGARA WINERIES! QUICK ACCESS TO THE QEW. MAKE YOUR MOVE THIS SUMMER AND ENJOY THE OUTDOORS! (id:61910)
Royal LePage NRC Realty
18 Martha Court
Pelham, Ontario
Beautiful Fenwick location, surrounded by mature trees and gardens. Custom Bungalow built by DeHaan Homes, over 2,400 sq ft of finished living space on two levels. Luxurious open concept design, Brazilian cherry hardwood floors, 12' vaulted ceiling in the living room, gas fireplace, beautiful custom mantel. Elegant cherry kitchen cabinets, with island, dining area just perfect for large gatherings and entertaining, garden patio doors to the rear deck, complete with a covered gazebo, picturesque backyard overlooking gardens and tree views.The primary bedroom features a walk-in closet, a charming 4-piece ensuite, separate shower, you can relax in your 12-jetted tub. 2nd bath on the main level 3pc guest bathroom. Main floor laundry, inside access from the garage. Fully finished lower level offers a self-contained inlaw apartment, full size kitchen, a spacious dining and living area, a cozy gas fireplace, 3-piece bath with combined laundry facilities. 9-foot ceilings and large windows, plenty of natural light, separate private walk out entrance. Extra living space for a family member or a future tenant, additional income potential. Keep the space for yourself as a rec room, theatre room or games room , with a 2nd kitchen as an added bonus. Double car garage, double paved driveway, walking distance to Centennial Park, enjoy the tennis courts, pickle ball, walking trails, close to the best golf courses and Niagara wineries! Quick access to the Q.E,W. Make this a summer to remember! (id:61910)
Royal LePage NRC Realty
6437 Barker Street
Niagara Falls, Ontario
Rare 3-Parcel Opportunity 2 Homes + Severable Lot! This listing is being sold together with the home next door (MLS#X12242667) and a vacant lot between them a total package of 3 parcels for $999,999. Turnkey investment in the heart of Niagara Falls! Minutes to Clifton Hill, GO Station & Fallsview Casino. Offers 3 above-grade units: 2-bed main, 2-bed upper (each with en-suites), and a bachelor. All units have in-suite laundry. Separate basement entrance offers potential to add a 4th unit. Parking for 4. All units currently rented at market rates. Strong cash-flow opportunity! (id:61910)
Right At Home Realty
RE/MAX Niagara Realty Ltd
5197 Jepson Street
Niagara Falls, Ontario
Welcome to this stunning 2 1/2 story home that absolutely radiates charm and has been lovingly cared for over the past decade! This beauty features 3 spacious bedrooms and an updated 4-piece bathroom upstairs. On the uppermost level of the home, you'll be amazed by the expansive 24 ft x 24 ft loft that's a blank canvas for your imagination. The main floor bath dazzles with exquisite imported Italian tiles, while the kitchen features a stylish backsplash from Spain and durable concrete countertops. The spacious foyer showcases built in storage and French Doors leading to the stylish living room and quaint dining room that features coffered ceilings. The basement is partially finished and boasts a walk-out that's just waiting to be transformed into a fantastic in-law suite!Step outside to discover the amazing backyard complete with a hot tub on the deck and a cozy retreat where you can relax and enjoy the private, manicured garden and play area. The front yard is equally impressive, equipped with an automatic watering system and a lovely patio perfect for enjoying the scenery. Plus, there are security cameras in place to keep you, your family, and your belongings safe and sound. And that's not all. There is a generous double-wide driveway and a detached double garage with water and hydro! The home is also outfitted with brand new front and back doors, new windows throughout (including the basement), and a fantastic (owned) tankless water heater. Of course, location is everything! It's just a hop, skip, and a jump from Clifton Hill and Niagara Falls, yet nestled on a quiet street. With nearby highways for easy getaways to the GTA or across the border to the U.S.A., plus shopping, schools, wineries, dining, parks, golf, and even a public pool, there's no shortage of amenities. And lets not forget Casino Niagara for those fun nights out! So, what are you waiting for? Don't miss your chance to see this amazing home! Give me a call at 905-616-2155 for a tour! (id:61910)
RE/MAX Niagara Realty Ltd
302 Main Street E
Grimsby, Ontario
Welcome to 302 Main Street East, Grimsby! This bright & inviting home offers loads of natural light & a functional layout perfect for families or multi-generational living. With in-law suite potential, this property provides flexibility for extended family or rental income. The main floor features 3 bedrooms & spacious bathroom, while the fully finished basement features an additional bedroom & tiled bathroom. This makes it ideal for guests, in-laws, or rental opportunities. Situated just under 2 minutes to the QEW, & close to schools & local parks, the location is perfect for commuters & families alike. The large circular driveway provides ample parking for residents & guests .The kitchen comes fully equipped, & all major appliances are included with the purchase: fridge, stove, hood range, & dishwasher. So, you can move in & start cooking right away. In the basement, you'll find plenty of storage, including a dedicated room with custom shelving, plus a spacious utility room that houses the washer & dryer (included in purchase). There's also a second fridge located in the basement bar area, which is also included for the buyer. Enjoy peace of mind with a rented furnace, air conditioning, & hot water tank eliminating the worry of costly repairs or replacements. Your affordable monthly rental fee ensures these essential systems are maintained & running efficiently year-round. Don't miss this fantastic opportunity to own a versatile, well-located home in the heart of Grimsby! (id:61910)
Coldwell Banker Advantage Real Estate Inc
6 Manchester Avenue
St. Catharines, Ontario
Attention First-Time Buyers: Own This Detached Home with a garage with Less Than $25K Down! This fully updated, move-in ready bungalow in beautiful Niagara is ready to welcome you home. All the big-ticket items have been taken care of: roof, siding, furnace, AC, tankless hot water heater, and most of the windows all updated within the last 3 years. No hassle. No stress. Just move in and enjoy. Plus, it comes with an EV charger for your electric vehicle, future-ready, right in your own driveway. This home is in a super convenient location, close to everything you need, with easy highway access, parks, and amenities just minutes away. You'll love the private fenced backyard, with no side neighbor, making it feel even more spacious and peaceful. The driveway fits 3 cars, plus 1 in the garage. Inside, enjoy warm modern touches like a quartz feature wall, gas fireplace, pot lights, and large windows that bring in tons of natural light. The kitchen is a showstopper, with ceiling-height cabinetry, quartz countertops, and stainless steel appliances, perfect for cooking, gathering, and making memories. Step out to a new deck, soak in the hot tub, and unwind in your own outdoor retreat. The fully finished basement adds even more living space, with large windows, a wet bar, built-in storage, a sleek modern bathroom, and a separate entrance ideal for hosting guests, a future in-law suite, or rental income potential. Whether you're starting fresh, investing smart, or escaping the rental cycle, this home offers comfort, style, and freedom at a price you can finally say yes to. Don't wait! Come see it for yourself and fall in love. Your first home is calling. Roof, AC, Furnace, Siding and tankless water heater (owned) was updated in 2023 (id:61910)
Cosmopolitan Realty
17 - 2880 King Street
Lincoln, Ontario
Tucked away in the heart of The Residences of Jordan Village, this beautifully maintained 3-bedroom, 3-bathroom townhome offers a perfect combination of low-maintenance living and exceptional privacy. A rare unit with no rear neighbours - Enjoy serene outdoor moments in your private backyard, backing onto a tranquil tree-line for an added sense of seclusion. Inside, the open-concept layout features granite countertops, stainless steel appliances, a cozy gas fireplace, and a bright, functional flow perfect for everyday living and entertaining. Whether you're sipping local wine on the patio or hosting friends in the spacious kitchen, every detail reflects comfort and sophistication. Located in the charming village of Jordan, you're just minutes from world-renowned wineries, Michelin-starred dining, boutique shopping, scenic trails, and the natural beauty of Balls Falls. With quick access to the QEW and surrounded by the best of Niagara's lifestyle offerings, this is refined, rural living at its finest. Privacy, elegance, and location - don't miss your chance to make this rare gem your home. Be sure to check out both the home and Jordan Village Video attached! (id:61910)
Right At Home Realty
207 Cambridge Road E
Fort Erie, Ontario
WELCOME TO CRYSTAL BEACH AND EASY LIVING. SUBJECT PROPERTY IS A 2 STOREY 2 BEDROOM, 3 BATH HOME WITH POTENTIAL FOR 3RD BEDROOM IN LOWER LEVEL. MAIN FLOOR OFFERS OPEN CONCEPT LIVING WITH WALK OUT TO REAR FENCED YARD. SECOND FLOOR MASTER BEDROOM COMPLETE WITH WALK-IN CLOSET, FULL BATH AND OUTDOOR BALCONY TO ENJOY PRIVATE TIME MORNING OR EVENINGS. SECOND FLOOR ALSO OFFERS 2ND BEDROOM, FULL BATH AND LAUNDRY AREA. LOWER LEVEL IS READY TO BE FINISHED WITH WHATEVER YOUR NEEDS ARE. OUTDOOR FEATURES PRIVATE DRIVEWAY, FRONT PORCH, LANDSCAPED REAR YARD WITH FENCE FOR PRIVACY. SHORT WALK TO ALL AMENITIES AND BEAUTIFUL SAND BEACH. (id:61910)
Royal LePage NRC Realty
55 Leaside Drive
Welland, Ontario
Lets be honest - you're not here for cookie-cutter. You're here because you love Double D's (Double Detached Garages I'm referring to of course) with enough space to build, tinker, lift, store, collect or even launch your side hustle without tripping over lawn chairs - all while having the hydro all hooked up to run your wide array of power tools. Set on a quiet crescent in north-end Welland near Niagara College, this raised bungalow with a nice sized yard backs onto treed greenspace with no rear neighbours and offers over 2,000 sq ft of finished living space. Upstairs features a spacious living room, a functional eat-in oak kitchen, three bedrooms and a 4 piece bath. Downstairs, you'll find a separate walk-up entrance, a second kitchen, large rec room with gas wood-stove style fireplace, a 4th bedroom (minus a needed window for egress) or home office, 3 piece bath and laundry room - perfect for in-laws, older kids, passive income or keep it all for yourself in order to double your living space. Outside? Two areas on the deck for hanging out, a fence along the back with a gate to access Woodlawn Park plus a deep driveway with parking for at least 4 vehicles! Trane furnace new in appr 2010. Roof shingles on house and garage replaced in appr 2010. Driveway resurfaced in 2010. New central air unit in 2014. This could be the one for you that finally checks a lot of boxes with its solid bones and serious garage. Add your personal touches and make it your own! Excellent value! (id:61910)
RE/MAX Hendriks Team Realty
7097 Bryanne Court
Niagara Falls, Ontario
Welcome to this beautifully maintained oversized 4 level back-split, perfectly nestled on a premium pie-shaped lot in a desirable neighbourhood in a crescent location. This impressive home offers a blend of space, style, and outdoor luxury ideal for families and entertainers alike! Open concept main level with high ceilings and lots of windows, oversized kitchen with new quartz countertops and centre island with patio door to large stamped concrete patio, pie shaped lot and in ground pool surrounded by a stylish iron fencing and stamped concrete patios and walk ways. 3 good size bedrooms on the upper level 3rd area with oversized rec room and 2nd bathroom, 4th level completed with games roomConveniently located near top-rated schools, parks, shopping, and major highways, this home is a rare gem that offers both functionality and charm.Don't miss your chance to own this incredible property schedule your private showing today. (shingles 5 years, furnace and air 4 years, pool liner 3 years pool pump 1 year, furnace pool 6 years) (id:61910)
RE/MAX Niagara Realty Ltd
407 Tamarac Street
Haldimand, Ontario
Nestled in a quiet, family-friendly neighbourhood, this charming home offers a blend of comfort and potential. Currently tenant-occupied, 407 Tamarac St is a fantastic opportunity for investors looking for rental income or first-time home buyers ready to get into the market.Featuring a functional layout, ample natural light, and a spacious yard, this property offers the perfect canvas to personalize and make your own. Enjoy the convenience of being close to schools, parks, shopping, and all the amenities that Dunnville has to offer.Whether youre looking to build equity, grow your investment portfolio, or step into homeownership, this property delivers exceptional value in a growing area. Dont miss your chance to own this affordable gem in a welcoming neighbourhood. Schedule your private showing today! (id:61910)
RE/MAX Niagara Realty Ltd
673 Fielden Avenue
Port Colborne, Ontario
Welcome to this beautifully updated 2-bedroom, 2-bathroom bungalow located directly across from Remy Park! Step inside to a bright, open-concept living room and kitchen featuring gleaming hardwood floors, granite countertops, high-end cabinetry, and a spacious peninsula perfect for cooking and entertaining. A large front window fills the space with natural light and offers lovely views of the park. The main floor features two bedrooms separated by a stylish 4-piece bathroom. One of the bedrooms includes sliding glass doors that lead to a backyard deck, overlooking the fully fenced, private yard, an ideal spot to relax or entertain. The finished basement adds valuable living space with a generous rec room that could easily be converted into a third bedroom. You'll also find a 3-piece bathroom, laundry area, and plenty of room for storage. A sunroom at the back of the home offers additional space to enjoy views of the backyard year-round. Recent updates include a newer roof (2017), A/C unit (2023), Furnace (2017) updated windows, a freshly paved driveway, and more. Located close to parks, schools, and shopping, this move-in-ready home offers comfort, convenience, and charm in a desirable location. Dont miss your chance to make it yours! (id:61910)
RE/MAX Niagara Realty Ltd
216 Burgar Street
Welland, Ontario
This beautifully updated 2+2 bedroom bungalow offers a stylish and functional layout with a fully finished in-law suite and separate entrance, perfect for extended family or added versatility. Renovated from top to bottom, this home features fresh, modern finishes throughout, including new flooring, paint, vinyl siding, roof, and a welcoming front deck. The main floor offers a bright, open living space and two spacious bedrooms, while the lower level includes two additional bedrooms, a full bath, and a second living area with its own full kitchen. Whether you're looking for a home with room to grow or the potential for dual living, this one delivers. (id:61910)
RE/MAX Niagara Realty Ltd
511 Canboro Road
Pelham, Ontario
Century Plus Home (built in 1890) Located in the village of Fenwick, in the Town of Pelham. This home sits on a beautiful lot (.64 acres). 3 bedrooms, 1.5 baths. The current owners have called this home for 42 years and their pride of ownership shines. The huge 10 car concrete driveway leads to a 2+ car garage with a loft and is perfect for a small business owner (HVAC, mechanic, studio etc). There is an above ground pool with a deck for those lazy summer days. All newer appliances are included. Updates include new septic (2024), electrical panel (2025), basement windows (2025), furnace (2021). With homes in the area selling in the millions, this home is of excellent value and priced at $899,000. (id:61910)
The Agency
154 Michael Drive
Welland, Ontario
Welcome to 154 Michael Drive, a beautifully maintained two-storey home tucked into one of Welland's most desirable and family-friendly neighbourhoods. Close to Fonthill and surrounded by excellent schools, parks, and amenities, this home has been well cared for by the same owner since it was built. Offering nearly 2,000 square feet of functional living space, this home features 3 spacious bedrooms, 2 bathrooms, and a rough-in for a third bathroom in the basement, giving you the flexibility to expand as your needs grow. The layout is thoughtfully designed, with large principal rooms, a welcoming living/dining area, and a well-sized kitchen that opens up to the backyard.Step outside and enjoy the generously sized backyard oasis, complete with a spacious deck and awning, perfect for summer BBQs, relaxing evenings, or entertaining guests.Whether you're looking for your forever home or a property you can grow into, 154 Michael Drive delivers a rare blend of comfort, location, and potential. (id:61910)
Century 21 Avmark Realty Limited
Lot 2 Burleigh Road
Fort Erie, Ontario
Looking to create your own slice of paradise? Look no further than this fantastic lot in Ridgeway! This 2.46 acre cleared parcel is just waiting for you to build your dream home. The middle lot is nestled in a peaceful country setting, yet only a stone's throw away from the bustling restaurants and shops of down town Ridgeway, this location truly offers the best of both worlds. With gas and Municipal water access readily available at the road, the possibilities are endless. Don't miss out on this incredible opportunity - call today for more information and start turning your dream home into a reality (id:61910)
Keller Williams Complete Realty
6594 Pitton Road
Niagara Falls, Ontario
3 Bedroom 2 Storey Semi. Bright Entrance Large Main Floor Living Room, Dining Room with Sliding Doors to Fully Fenced Backyard, 23' x 19' Deck, with Large Gazebo & Hot Tub, 2 Sheds. Kitchen with Plenty of Cabinets, Fridge, Stove, Washer, Dryer included all Working all "As Is" Condition. This Home needs Cosmetic Upgrades. Great for First time Home Buyers, Investors, or Retirees looking to Downsize. Close Schools, Shopping & Amenities. A Nice Home in a Fantastic Location. Easy to Show Book a Showing Today. (id:61910)
Royal LePage NRC Realty
1504 - 701 Geneva Street
St. Catharines, Ontario
Prepare to be captivated by this exceptional, fully renovated waterfront condo offering breathtaking, unobstructed views of Lake Ontario from Niagara-on-the-Lake to Burlington, and across to the Toronto skyline. This is luxury condo living at its finest. Step into an elegant, open-concept layout filled with natural light and designer finishes. The modern kitchen features Cambria quartz countertops, high-end Bosch stainless steel appliances, and smart design that makes cooking a pleasure. The living and dining areas seamlessly connect to the bright solarium and oversized balcony, perfect for entertaining or relaxing while taking in the panoramic lake views.The primary suite is a serene retreat with direct balcony access and spectacular water views. The spa-inspired ensuite includes a glass-enclosed shower and a soaker tub with a soft matte finish. The versatile office doubles as a second bedroom, complete with a built-in Murphy bed. A second full bathroom features a spacious walk-in shower and stylish accessibility enhancements including grab bars. Additional features include:Hunter Douglas automatic blinds, new windows throughout the building (2023), Custom cabinetry and smart storage solutions, plenty of visitor parking, direct access to the waterfront trail, close to shopping, parks, and all amenities. This condo offers a rare blend of luxury, functionality, and unbeatable views. You truly have to see it in person to appreciate the quality and lifestyle it offers. (id:61910)
RE/MAX Dynamics Realty
57 Sullivan Avenue
Thorold, Ontario
Inlaw-Suite, & Separate Entrance. 1 Owner Custom Built In 2008 Carpet Free, Freshly Painted Raise Bungalow in the Heart of Thorold. Main floor Open Concept Eat-In kitchen with Loads of Cupboard space, Area for side by side Upright Refrigerator & Freezer, Gas Stove, Electric Stove Connection, Floor to Ceiling Pantry, Moveable Island dividing Dining Area and Kitchen. Cozy Living room with Napoleon Gas Fireplace. Main Floor has Hardwood Flooring in Bedrooms, and Living Area, Porcelain tiles in Kitchen, Bathroom, Ensuite and Main Floor Laundry. California Shutters. Sliding doors off kitchen lead to a Covered 16' x 12' Poured Concrete deck with Gas BBQ hook-up. Lower Level Features In-Law Suite for Extended Family or Income Potential. Completely Finished with New Flooring 2025 in Living Area & Bedroom, Full kitchen, Full 3 Piece Bathroom, 2nd Gas Fireplace, Large Bedroom, 14' x 11' Cold Room with Laundry Tub (could easily be converted to additional bedroom), Separate Entrance walk- up to a Pool Sized backyard. Hot water Heater Owned. Great Home in a Fantastic location, Close to amenities, Schools, on City Bus route . Easy to Show. Book a Viewing today. (id:61910)
Royal LePage NRC Realty
106 - 3710 Main Street
Niagara Falls, Ontario
Welcome to Kaumeyer Place at 3710 Main Street, Chippawa, Niagara Falls. This is a stunning condo that offers not just a home, but a lifestyle. Nestled in the heart of Chippawa, this modern and spacious unit is just steps from the Niagara River, perfect for scenic strolls and peaceful waterfront views. The vibrant community offers fantastic dining options like Bjays, Riverside Tavern, and Sals, while Cummington Square comes alive in the summer with live music and local events. Inside, you will find a bright open-concept living space, a stylish kitchen with modern finishes, spacious bedrooms, and two full bathrooms for added convenience. This unit comes with a seperate storage unit, and parking. With downtown Niagara Falls just a 10-minute drive away, youre never far from world-class attractions, shopping, and entertainment. Whether you're a first-time buyer, downsizing, or looking for a vacation retreat, this condo delivers the perfect balance of comfort, convenience, and community. (id:61910)
Royal LePage NRC Realty
2468 Hwy 3 Highway
Port Colborne, Ontario
LOOKING FOR COUNTRY LIVING? Fully remodelled 1900+ Sq Ft 1.5 storey home with a huge yard! So much new within the last 5 years! Updates include Roof, siding, eaves, flooring, kitchen, bathroom, furnace, A/C - the list goes on and on! Every room is open and generous size. Be sure to notice the natural light coming in all the new windows. Cozy up in front of the fireplace while streaming your favourite seasonal movie. Enjoy the outdoors? Why not add a few chickens (be sure to check with the City first), or roast a marshmallow around the backyard fire pit. With quick access to Highway 140, minutes to Port Colborne amenities, this is the spot to be! (id:61910)
Coldwell Banker Advantage Real Estate Inc




