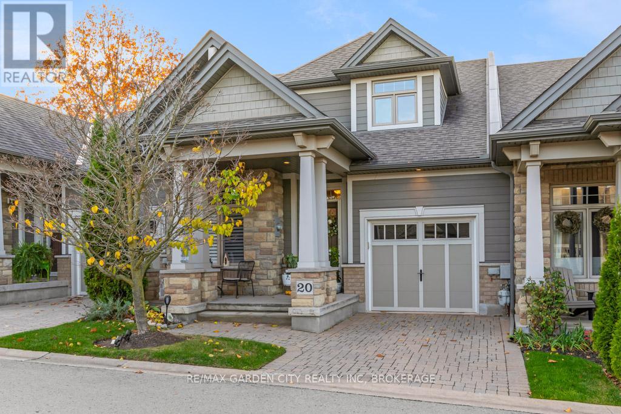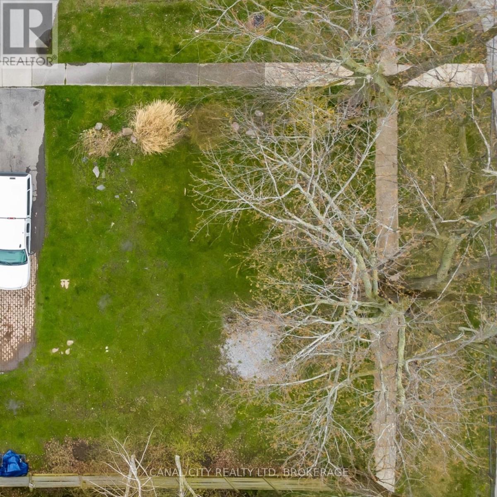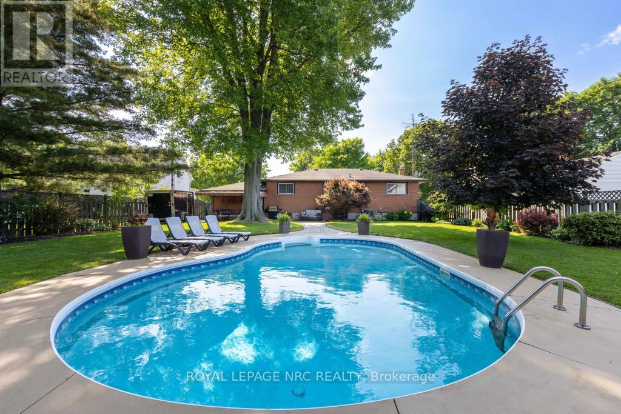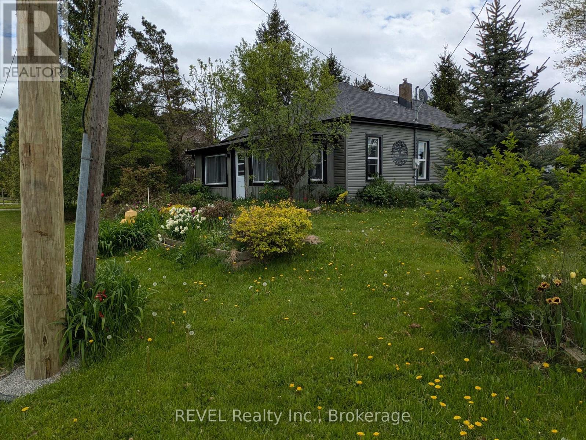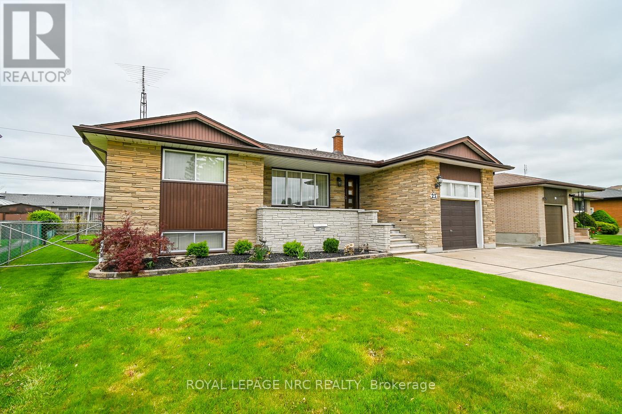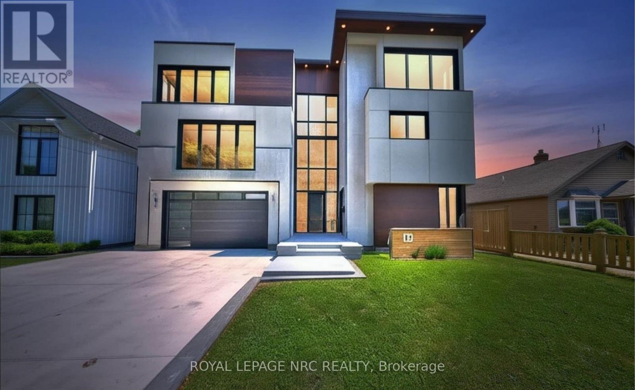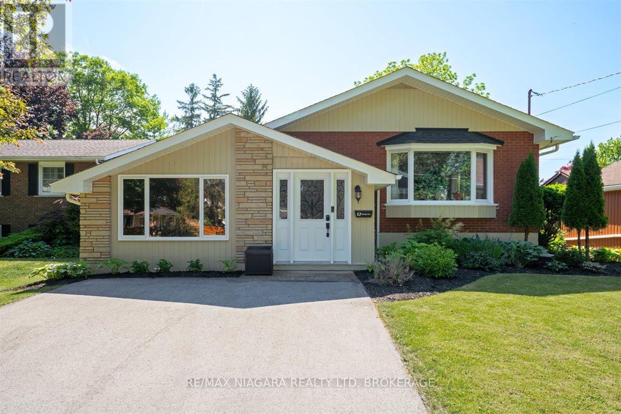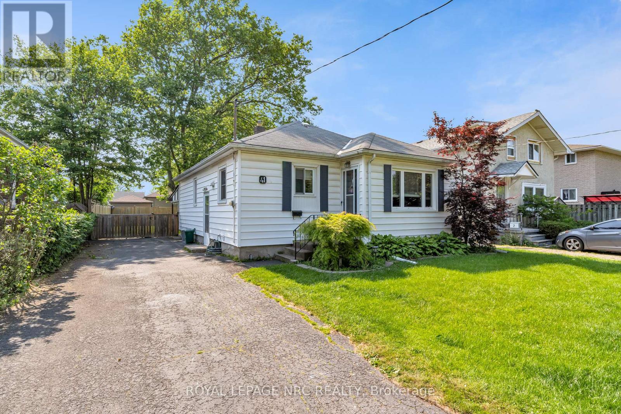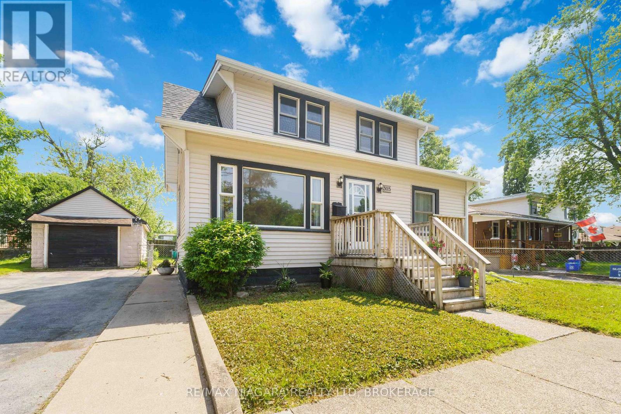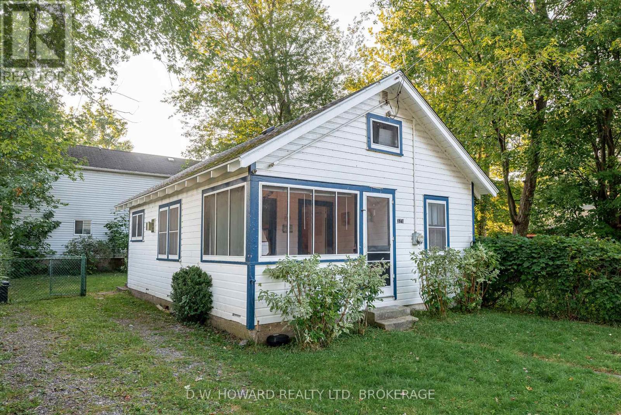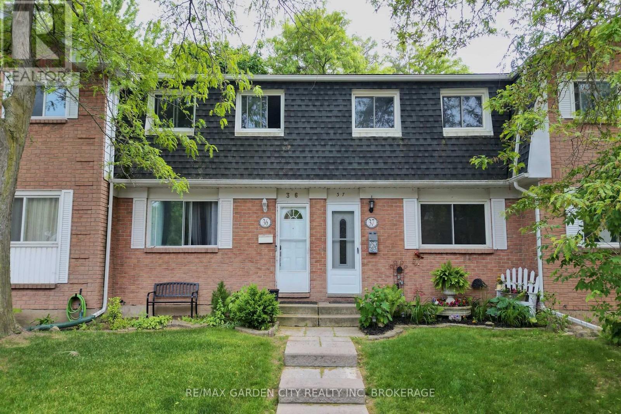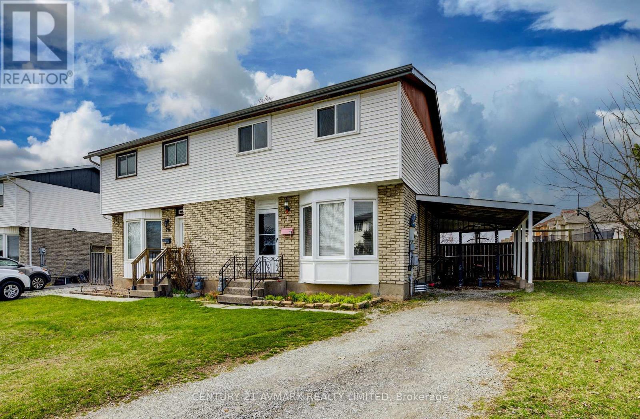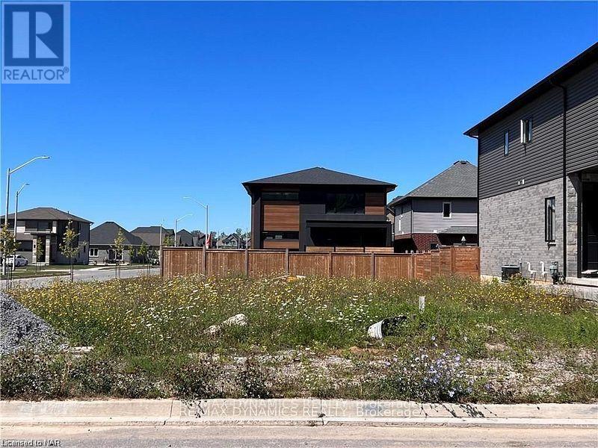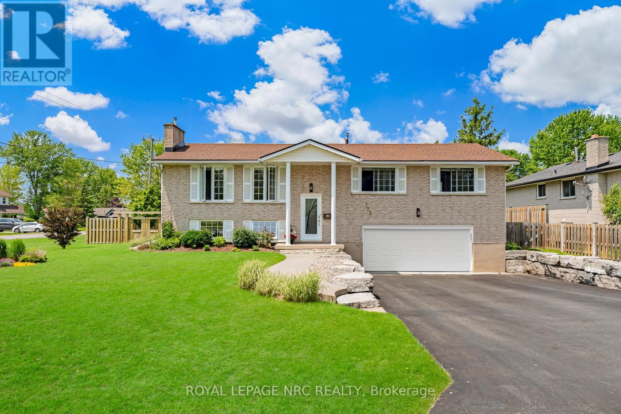20 - 2880 King Street
Lincoln, Ontario
Sophisticated Adult Lifestyle in an Idyllic Setting! Welcome to refined living at The Residences of Jordan Village a quiet, well-established community crafted by Phelps Homes in 2010. This beautifully maintained 2+1 bedroom townhome blends style, comfort, and low-maintenance convenience in one of Niagara's most desirable locations. Step onto the charming covered front porch and into a warm, inviting foyer with rich hickory hardwood flooring that flows throughout the main level. Designed with open-concept living in mind, the kitchen boasts stainless steel appliances, a breakfast bar for casual meals, and a seamless connection to the light-filled living area. Cozy up by the gas fireplace, framed by elegant tray ceilings, pot lighting, and transom windows that bring in the sunshine. A garden door leads to your private outdoor space - perfect for morning coffee or evening wine. The main level features two spacious bedrooms, including a serene primary suite complete with a walk-in closet and private 4-piece ensuite. The second bedroom, currently used as a home office, offers flexible space for guests or hobbies. A stylish 3-piece bathroom and main-floor laundry with direct garage access add practical ease. Downstairs, the partially finished basement offers even more living space to enjoy: a versatile rec room, a third bedroom, a full 3-piece bath, and ample storage for all your needs. With fees of only $230/month, you can enjoy peace of mind with lawn maintenance (including in-ground sprinklers) and snow removal taken care of. Ideally located just moments from Jordan Village's boutique shops, dining, and award-winning wineries, with easy access to the QEW, this home offers not just a place to live, but a lifestyle to love. Dont miss this rare opportunity to live in one of Niagara's most sought-after adult communities. (id:61910)
RE/MAX Garden City Realty Inc
Pt Lt 286 Mathewson Avenue
Fort Erie, Ontario
Own your own slice of paradise! Vacant building lot with great potential located in the heart of Crystal Beach. Situated in the amazing Bay Beach area and a short distance from Bay Beach, the new Bay Beach Park and many new shops, restaurants and boutiques. Plans are available for a proposed 1.5 storey dwelling or start from scratch and design your own dream home catering to your needs. The possibilities are endless! Located a short drive to Historic Ridgeway, Niagara Falls and Niagara On The Lake. Come see for yourself all that beautiful Crystal Beach has to offer! (id:61910)
Canal City Realty Ltd
763 Charlotte Street
Niagara-On-The-Lake, Ontario
All boxes are ticked with this wonderful renovated top to bottom 3+1 Bdrm Bungalow! Welcome to 763 Charlotte where attention to detail is the order of the day. Complete with a spectacular In-Law Suite, main floor work-out space, and an in-ground salt water pool with fabulous Pool House, this stylish Bungalow offers location, condition, price and opportunity to assist your monthly mortgage. Just a short walk to the Commons, the heart of this home features an open concept DR, LR and Kitchen with upgrades of new lighting, S/S Appliances including a gas stovetop, built-in oven and microwave, Quartz counter tops, and a redesigned sink location providing plenty of counter space. The Dining area is dramatically framed with Douglas Fir timber and provides access to the extended front porch, while the Living Rm has a high end feature wall of Custom Cabinetry, perfect for your Collectibles, stereo system and television. There are 3 good sized bedrooms and a beautifully renovated 4 Pc wshrm. A few steps off the kitchen leads to a wonderful surprise: the converted single car garage of fully insulated heated gym, breezeway and a very handy workshop. There is a back door that opens to a beautifully landscaped backyard featuring Interlocking patio space and walkway, an in-ground heated salt water pool w new circulation pump, sand filter and salt generator cell (2023), handsome pool house w lots of storage, mature trees and gardens, and enough lawn with space for the kids, grandkids, dogs, guests, and even a badminton net! Side gate provides access for trailers. The light filled basement is a great layout, ideal for an AirBnB, rental, Guests, or In -Law/ Nanny Suite. 1 Bdrm, updated 3 Pc wshrm, Living Rm with gas Fireplace, Dinette, Office Space, Updated Kitchen, and the Cold Room are separate from the shared Laundry Room. Access is through the Breezeway. Herringbone Interlock Double Car Driveway, Upgrades are many and recent! (id:61910)
Royal LePage NRC Realty
43 Marlatts Road
Thorold, Ontario
Welcome to this hidden gem with lake views just minutes from the highway. In a 'cottage like' setting, this 2 bedroom renovated bungalow offers a newer kitchen, bathroom, windows, central air, luxury vinyl plank flooring . Three season sunroom, spacious family room and a roof top terrace to enjoy the sunsets. (id:61910)
Revel Realty Inc.
6746 Waters Avenue
Niagara Falls, Ontario
This stylish, well maintained home is ideally located in a family-friendly pocket of Niagara Falls, it is both central to amenities while maintaining the privacy and charm that accompanies home ownership on Waters Avenue. With a traditional pebble-dash facade and lush gardens, the home has been updated to include modern window capping, custom front door, and new soffits and eaves. A custom double gate with vintage hardware leads to the expansive rear yard with mature trees and greenspace for days, where you can let your imagination run wild! Inside, a generous kitchen is equipped with premium appliances and a sleek aesthetic. The main floor living space adjoins the dining area, and overlooks the tidy streetscape beyond. An open staircase leads to the second storey, which is home to 2 generous bedrooms, one with ample storage under the roof line. A designer colour palette accent's the home's character while providing the perfect back-drop for modern living. Architectural charm, plaster ceilings, hardwoods and custom lighting are just some of the noteworthy features in this 2 bedroom, 2 bath home. An additional opportunity exists in the partially finished lower level; High ceilings, in suite-laundry and a second bathroom are added bonuses, along with a rustic rear porch for breezy evenings of entertaining. A fabulous potting shed compliments the huge yard, with unique design elements from architectural salvage. Tidy and well designed, this updated home is gem. (id:61910)
Bosley Real Estate Ltd.
23 Eastdale Crescent
Welland, Ontario
include Sched B in Supplements (id:61910)
Royal LePage NRC Realty
10 Pawling Street
St. Catharines, Ontario
Breathtaking, custom-built, 3-storey luxury home nestled in the heart of Port Dalhousie, one of Ontarios most sought-after lakeside communities. Meticulously designed and masterfully crafted, this exceptional home offers an unparalleled blend of elegance, comfort and modern sophistication. Boasting over 6,700 sq ft of finished living space, this architectural gem features soaring ceilings, designer finishes, expansive windows and seamless indoor-outdoor flow. You are welcomed into this home by an awe-inspiring foyer with open staircase leading to the 2nd level which invites you into a grand open-concept living area and dining room, separated by a striking 3-sided fireplace. The gourmet chefs kitchen is a culinary masterpiece, designed to inspire creativity and delight the senses. Currently designated as a wellness room, this bonus room offers a spacious and versatile space to suit the needs of your family with built-in shelving and electric fireplace. Savour tranquil mornings with breakfast on your private glass-enclosed terrace as you take in views. Upstairs, the primary suite is a true sanctuary, complete with a spa-inspired ensuite and walk-in closet. The additional bedrooms, each with its own walk-in closet and ensuite bath are spacious and filled with natural light are complemented by a laundry room and home office with walk-out to the 3rd level glass-enclosed terrace. A major highlight of this property is the fully self-contained main floor 2-bedroom accessory suite with a private entrance - perfect for extended family, guests, or as an income-generating rental. Stylish and spacious, the suite features its own kitchen, living room, bathrooms and separate backyard space. Located just steps from the marina, boutique shops, top-rated restaurants and the sandy shores of Lake Ontario, this is more than just a home, it's a lifestyle. Luxury, location and opportunity in one exquisite package. This is your chance to own a piece of Port Dalhousies finest real estate. (id:61910)
Royal LePage NRC Realty
62 Oakridge Crescent E
Port Colborne, Ontario
WELL SOUGHT AFTER LOCATION COMES WITH THIS CHARMING THREE BEDROOM RAISED BUNGALOW. QUIET, MATURE TREE-LINED STREET WITH BEAUTIFUL VIEW OF THE LAKE AND REFRESHING LAKE BREEZES. THIS HOME IS IN IMMACULATE CONDITION, WITH A KITCHEN THAT WAS COMPLETELY REDONE ABOUT THREE YEARS AGO, FEATURING A BREAKFAST BAR AND CENTER ISLAND COOKTOP, AMPLE CABINETS AND HUGE PANTRY. THE DINING ROOM OPENS TO A SIDE YARD DECK. OPEN CONCEPT LIVING ROOM WITH GAS FIREPLACE. MAIN FLOOR FAMILY ROOM WITH ANOTHER FIREPLACE AND ACCESS TO THE BACKYARD, WHERE YOU WILL FIND A PERGOLA COVERED DECK. THE PROPERTY EXTENDS FROM ONE STREET TO ANOTHER AND INCLUDES AN OVERSIZED DETACHED 28 X 24 GARAGE AT THE BACK. MORE UPGRADES INCLUDE, CONCRETE GARAGE FLOOR, 2022 ROOF, FACEA - SOFFITS AND HEATED EAVES. COMPLETE NEW KITCHEN AND BATHROOM PLUS HEATED BATH FLOORS. (id:61910)
RE/MAX Niagara Realty Ltd
41 Perth Street
St. Catharines, Ontario
Looking for a three-bedroom bungalow paradise? Feast your eyes on this gem! A sparkling updated kitchen, a rec room revamped in 2025 ready for fun, and even in-law suite potential this place has it all! Nestled on a leafy, established street, it boasts a fully fenced backyard oasis with a shade-giving tree and a covered patio perfect for lazy afternoons. Recent upgrades galore (new furnace '19, AC '24, and more!) mean you can just move in and chill. Perfect for empty nesters ready to relax or young families eager to grow, it's close to everything you need and a hop to the QEW. Low bills, easy living what more could you ask for? Seriously. Come see it before its gone! (id:61910)
Royal LePage NRC Realty
305 Emerick Avenue
Fort Erie, Ontario
Bright, Spacious & Centrally Located in Fort Erie! Step into charm and comfort with this beautifully maintained 2-bedroom home, complete with a bonus office, perfect for remote work or a potential third bedroom. Nestled in a prime central location, this home features a large, sun-filled kitchen, a formal dining room for entertaining, and an inviting living room with gleaming hardwood floors throughout. Outside, enjoy the privacy of a fully fenced, oversized lot, ideal for kids, pets, or future gardening dreams. A single detached garage offers convenience and extra storage. New roof shingles in Sept/24. Whether you're a first-time buyer, downsizer, or investor, this home offers space, style, and a fantastic location. Dont wait, homes like this in Fort Erie go fast! Schedule your private showing today and imagine the possibilities. (id:61910)
RE/MAX Niagara Realty Ltd
331 Cherryhill Boulevard S
Fort Erie, Ontario
Tucked away on one of the most sought-after streets in Crystal Beach, this timeless two-storey home invites you to enjoy relaxed, refined coastal living year-round. Beautifully constructed, this 3-bedroom, 2.5-bathroom retreat blends warmth, charm, and functionality across 1,700+ square feet of beautifully maintained space. Step inside to find rich oak cabinetry, detailed wood trim, and solid pine accents that add character and craftsmanship to every room. The spacious second floor hosts all three bedrooms, including a serene primary suite complete with a spa-like ensuite featuring a separate soaker tub, shower, and private water closet. Unwind in the inviting 3-season sunroom, where composite decking overlooks the tranquil backyard a perfect setting for morning coffee or evening cocktails. The covered front porch offers a warm welcome, while the oversized double garageNONE provides ample room for beach gear, bikes, or workshop space.Additional features include a gas fireplace, 2023 gas furnace, Generac generator, central air, and a 100-amp panel all designed to keep you comfortable and connected in every season.Just moments from the lake and the charm of Crystal Beach, this is more than a home its a lifestyle. (id:61910)
Royal LePage NRC Realty
321 Maplewood Avenue
Fort Erie, Ontario
CLASSIC CRYSTAL BEACH! TWO SEPARATE LOTS! Come discover this quaint, well-maintained, 3 bedroom cottage with bright rooms and a relaxing screened porch. It makes the perfect little summer get away. The adjacent separate lot allows you to build a cottage for Mom right next door or expand the existing cottage. The possibilities are endless! Should you decide to build, you will be glad to know that these are two separate lots and no severance is needed. Best of all is the location....just down the road from the heart of Crystal Beach and the best public beach in the Region! And for the investor, this is the perfect spot for a summer rental. With the R2B zoning, there will be no problem in securing a short term rental license. Take a drive and you'll see how this charming community is coming to life. New builds and renovations are abundant. New shops and businesses, farmer's markets and community events are flourishing. Come see for yourself. This quaint little town has so much to offer! (id:61910)
D.w. Howard Realty Ltd. Brokerage
37 - 185 Denistoun Street
Welland, Ontario
Welcome to Fairview Estates Condominium. This 3 bedroom, 1 bathroom 2 storey inner unit, is located in a quiet complex off the main road in a great location of Welland. Move in ready freshly painted, top to bottom. Features include a large open concept kitchen/dining area with island, stainless steel appliances, french doors and recessed pot lighting. Cozy living room off the kitchen with great views of the backyard. The upper level offers a large primary bedroom with double closets & plenty of storage. Two additional bedrooms and a 4 pcs bathroom with jetted tub finishes off the upper level. A large clean unfinished basement awaits your personal touches. Outside perennial gardens both front and back. Cozy back patio with new fencing for quiet moments or all your entertaining needs. Updates include furnace and central air conditioning. This low condo fee, maintenance free property allows for more carefree personal time to enjoy the common amenities such as the inground pool & tennis court. Located steps away from recreational canal, perfect for all your outdoor activities such as walking trails, kayaking, paddle boarding, swimming, fishing, splash pad & skatepark. Just minutes to all amenities, shopping, schools, public transit and the Hwy 406. Don't let this gem pass your by. (id:61910)
RE/MAX Garden City Realty Inc
69 Garrison Village Drive
Niagara-On-The-Lake, Ontario
Nestled in The Village, an architecturally protected enclave in the heart of wine country, this designer-decorated model home offers nearly 4,000 sq ft of finished living space and uncompromising quality throughout. Custom built in 2017, every detail was thoughtfully curated from crown mouldings and coffered ceilings to premium fixtures, built-ins, and upscale lighting by Circa and Thomas Goodman.The gourmet kitchen is a chefs dream with solid wood cabinetry, Bosch & Fisher & Paykel appliances, a modern backsplash, large centre island, and a butlers pantry with custom storage and a wine fridge. The adjacent living area boasts a gas fireplace and French doors opening to a covered sunroom and private, professionally landscaped stone courtyard. The formal dining room includes silk drapes, bamboo blinds, and Schumacher faux roman blinds.Upstairs, the spacious primary suite features custom window treatments, a luxury walk-in closet with Kravet wallpaper, and a spa-inspired bathroom with heated floors, Gingers/Elte fixtures, chandelier, and sconces. Two additional bedrooms include custom Thibault drapes, stick-switch lights, and California Closet organizers.The lower level is fully finished with premium vinyl flooring, electric fireplace, pot lights, a guest room, full bath with heated floors and custom shower drape, plus an office/flex space.Additional features include: screened limestone porch with fan, two-storey garage built for lift potential, skylight over stairs, tankless water heater, fenced backyard, and optional elevator-ready cavity. All paint, blinds, and drapery hardware are from premium suppliers with receipts and warranties available.Enjoy unmatched walkability to wineries, restaurants, shops, the library and community centre from this rare, turn-key showpiece. (id:61910)
RE/MAX Niagara Realty Ltd
6 - 6 Ann Street
Thorold, Ontario
Welcome to 6 Ann Street Unit 6! Be the first to live in this beautiful, 2 bedroom, 1.5 bathroom, luxury unit in downtown Thorold. Available May 1st. Over 1,000 square feet! Open concept living room/dining room/kitchen with large walk in coat closet and insuite laundry. Includes 1 exclusive parking spot with EV charger. Also includes Stainless Steel Fridge, Stove and Dishwasher. Great location in the heart of Niagara! Walk to downtown shops, restaurants, grocery store, parks and schools. Easy access to the highway and Welland Canal Parkway trail. 10 min. to Brock University & downtown St. Catharines. 1 year lease. Please include 1st & last months rent, credit report, T4/employment letter and rental application. Rent includes Water. All other Utilities are extra. Book your showing today! (id:61910)
Royal LePage NRC Realty
5 - 6 Ann Street
Thorold, Ontario
Welcome to 6 Ann Street Unit 5! Be the first to live in this beautiful, 2 bedroom, 1.5 bathroom, luxury unit in downtown Thorold. Available May 1st. Over 1,000 square feet! Open concept living room/dining room/kitchen with large walk in coat closet and insuite laundry. Includes 1 exclusive parking spot with EV charger. Also includes Stainless Steel Fridge, Stove and Dishwasher. Great location in the heart of Niagara! Walk to downtown shops, restaurants, grocery store, parks and schools. Easy access to the highway and Welland Canal Parkway trail. 10 min. to Brock University & downtown St. Catharines. 1 year lease. Please include 1st & last months rent, credit report, T4/employment letter and rental application. Rent includes Water. All other Utilities are extra. Book your showing today! (id:61910)
Royal LePage NRC Realty
3419 Saint George Avenue
Niagara Falls, Ontario
Welcome to this exceptionally maintained and lovingly updated bungalow, nestled in the heart of Niagara's sought-after North End, Stamford Centre. Owned by the same family for over 60 years, this home radiates pride of ownership at every turn. Terrific curb appeal, loads of parking and an attached garage. Step inside to find gleaming hardwood floors and a bright, spacious layout. The eat-in kitchen features quality oak cabinetry and overlooks the heart of the home, a stunning main floor family room with a cozy gas fireplace, oversized windows, and patio doors leading to a private backyard oasis, perfect for summer gatherings and peaceful morning coffee. This home also offers: 2 generous main floor bedrooms; 4-piece main bathroom; L-shaped living/dining; spacious finished basement with large rec room, additional bedroom, 3-piece bath, workshop & canning rooms, plus a bonus second kitchen/laundry ideal for in-law potential, teens or extended family. Some updated essentials include: Roof, Furnace & central air, Owned hot water tank, Replacement windows. Location is everything, and this one has it all. Walk to excellent schools, AN Myer, groceries, shops, and all the amenities that make Stamford Centre so desirable. This home is ideal for families, first-time buyers, or those looking to downsize without compromise. Don't miss this rare gem, book your private showing today! (id:61910)
Royal LePage NRC Realty
78 Manley Crescent
Thorold, Ontario
BEAUTIFUL 2 STOREY SEMI-DETACHED IN CONFEDERATION HEIGHTS, LARGE PIE SHAPED FENCED LOT WITH NO REAR NEIGHBOURS, THIS HOME FEATURES KITCHEN, SPACIOUS LIVING ROOM, FORMAL DINING ROOM WITH PATIO DOORS LEADING TO REAR YARD, ON THE SECOND LEVEL THERE IS 3 BEDROOMS AND A 4 PC BATHROOM, BASEMENT LEVEL HAS LARGE RECROOM WITH A 2 PC POWDER ROOM, MANY UPDATES SUCH AS FURNACE, CENTRAL AIR CONDITIONING UNIT, ELECTRICAL PANEL , FRONT PICTURE WINDOW. CARPORT AREA, EXTRA LONG DRIVEWAY FOR VEHICLES, GREAT OVERSIZED REAR YARD WITH PATIO AREA AND GARDEN SHED, NOTHING TO DO BUY MOVE IN AND ENJOY. UPON COMPLETION 1 YEAR OF PROPERTY TAXES WILL BE PAID TO THE BUYER (id:61910)
Century 21 Avmark Realty Limited
1 Damude Avenue
Thorold, Ontario
Imagine a modern home in the beautiful community. A great opportunity to build your dream home located Thorold South. Corner Lot in one of the most desirable neighborhoods. 5 Mins Drive Distance to the Niagara College, and all the amenities. Close to HWY 406 convenient location. Located in a quiet new developed subdivision. Don't miss this chance to build your dream house. (id:61910)
RE/MAX Dynamics Realty
725 Parkdale Avenue
Fort Erie, Ontario
Step into the lifestyle youve been dreaming of with this fully updated all-brick bungalow in sought-after Crescent Park. Offering over 2,200 sq ft of pristine, move-in-ready space, this home is the complete package for families, professionals, and anyone who loves to entertain. You'll fall for the resort-style backyard - an entertainer's paradise with a heated in-ground saltwater pool, hot tub, two outdoor gas fireplaces, and a two-tiered deck designed for unforgettable summer nights. The fully fenced yard, elegant landscaping, and irrigation system make maintenance effortless and privacy a breeze. One shed houses the pool mechanicals, while a second shed contains a dedicated electrical panel that provides power for the backyard amenities ensuring convenience and functionality. Inside, enjoy 2 spacious bedrooms on the main level and a fully finished basement with a third bedroom or office, expansive rec room, and a second full bathroom. The updated kitchen, floors, windows, doors, and fresh paint throughout mean everythings already done - just unpack and relax.The insulated garage offers a spotless workspace or hobby zone, and with a standby generator, you'll never worry about power outages again. Ideally situated just minutes from top-rated schools, parks and trails, local amenities, beautiful beaches, the U.S. border, and the QEW, this home combines comfort, style & convenience in one of Fort Erie's most sought-after communities. (id:61910)
Royal LePage NRC Realty
Unit #2 - 43 Norwich Road
Hamilton, Ontario
Welcome to this beautifully renovated main-floor unit in a stunning newly converted 4-plex, where style meets function in every corner. This spacious second unit features comfortable bedrooms, a generously sized living room, and a bright, modern kitchen with ample natural light and stainless steel appliances perfect for everyday living and entertaining.Enjoy the durability and elegance of premium vinyl flooring throughout the bedrooms, hallway, living room, and kitchen, while the 4-piece bathroom showcases tasteful tile flooring and a custom tiled shower for a clean, modern feel.Step outside to your own private rear patio for a quiet retreat, along with a charming front concrete patio to relax and unwind.Utilities are simple: Hydro is separately metered, and you pay a convenient flat monthly fee for water and heating.Dont miss your opportunity to live in a thoughtfully designed unit in a prime location ideal for those seeking comfort, efficiency, and style. (id:61910)
RE/MAX Garden City Realty Inc
Unit #1 - 43 Norwich Road
Hamilton, Ontario
Step inside this stunning, recently renovated unit in a newly converted 4-plex, offering the perfect blend of modern comfort and timeless charm. As the largest unit in the building, this spacious residence features generously sized bedrooms, a bright and inviting living room, and an immaculate kitchen outfitted with stainless steel appliances and elegant tile flooring.Enjoy premium vinyl flooring throughout the bedrooms, living room, and hallway, adding warmth and durability, while the kitchen and 4-piece bathroom are finished with sleek, modern tile. The in-suite laundry, conveniently located just off the kitchen, adds functionality to everyday living. Down the hall, you'll find ample storage and a beautifully updated 4-piece bathroom.Unwind at the end of the day on your own private front deck, the perfect spot to relax and enjoy the neighborhood. Ideally situated, this unit offers exceptional value in a thoughtfully designed multi-unit property. Dont miss your opportunity to call this unique space home! (id:61910)
RE/MAX Garden City Realty Inc
49 - 8974 Willoughby Drive
Niagara Falls, Ontario
The end unit that stands above the rest! Welcome to care-free, luxury living in the highly sought-after Legends on the Green. Tucked at the back of the community, Unit 49 is a rare end-unit bungalow that backs onto a serene tree line offering privacy, tranquility, and a connection to nature that sets it apart from the rest. With over $150,000 in builder and past owner upgrades, this 3-bedroom, 3-full-bathroom home delivers high-end finishes and thoughtful design throughout. The open-concept main level is both elegant and functional, featuring engineered hardwood flooring, a walk-in pantry, and a stylish kitchen complete with high-end appliances. The living and dining areas flow seamlessly to a covered deck, plus an additional stone patio with a gas BBQ hookup and hot tub connection perfect for entertaining or relaxing outdoors. The primary bedroom retreat overlooks the forest and features a walk-in closet and a spa-inspired ensuite with heated flooring. A second bedroom/office includes a custom built-in Murphy bed, ideal for guests, along with access to a nearby 4- piece bathroom. Downstairs, the fully finished basement offers an expansive rec room with a gas fireplace, a third bedroom, another full bathroom, laundry facilities, and abundant storage space. The heated double car garage is finished with low-maintenance plastic composite flooring, providing both function and fair. This community is known for its quiet, upscale lifestyle and proximity to everything you love about Niagara Falls QEW access via Lyons Creek Rd, Chippawa boat launch, the Niagara River Parkway, parks, golf, the Falls, casino, and more. Whether you're downsizing or seeking a peaceful, lock-and-leave lifestyle, this is luxurious carefree living at its finest. (id:61910)
Revel Realty Inc.
7 Tasker Street
St. Catharines, Ontario
This captivating 2-bedroom, 3-bathroom bungalow seamlessly combines timeless character with incredible investment potential. Ideal for savvy investors or first-time buyers with vision, this property offers incredible value and transformation opportunities. Step inside to gorgeous hardwood floors and high ceilings that flow throughout the main level, complemented by stunning period light fixtures that add warmth and character. The spacious living room seamlessly connects to a versatile office or storage space, creating flexible living options to suit your lifestyle. Both bedrooms feature generous deep closets for ample storage. A large 3-piece bath complete with glass shower makes getting ready a breeze. The large eat-in kitchen becomes the heart of the home - perfect for hosting dinner parties or casual family gatherings. A 4-piece bathroom provides more convenience and space to accommodate every member of the household, and combined with the rear entrance, provides excellent potential for basement development. With kitchenette, 2-piece bath and laundry facilities already installed downstairs, converting to a separate rental unit or in-law suite is within easy reach. The attached sunroom provides a perfect at-home retreat, while the garage provides convenient storage solutions. The expansive lot features two separate driveways, offering excellent parking options for homeowners or tenants. This exceptional property is ideal for first-time homebuyers ready for a rewarding project, real estate investors seeking value-add opportunities, or anyone looking for a passion project with incredible bones. This property combines character, potential, and practical features in one attractive package. Don't miss this opportunity to create something truly special. (id:61910)
RE/MAX Niagara Realty Ltd


