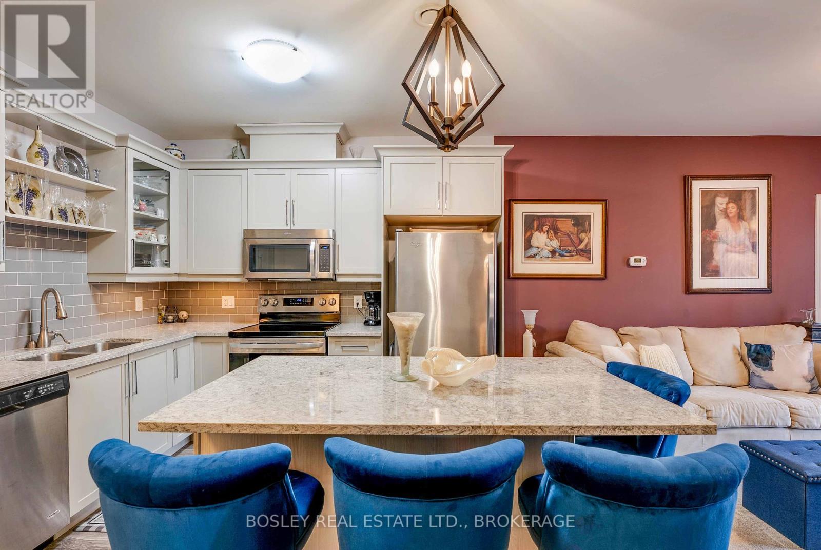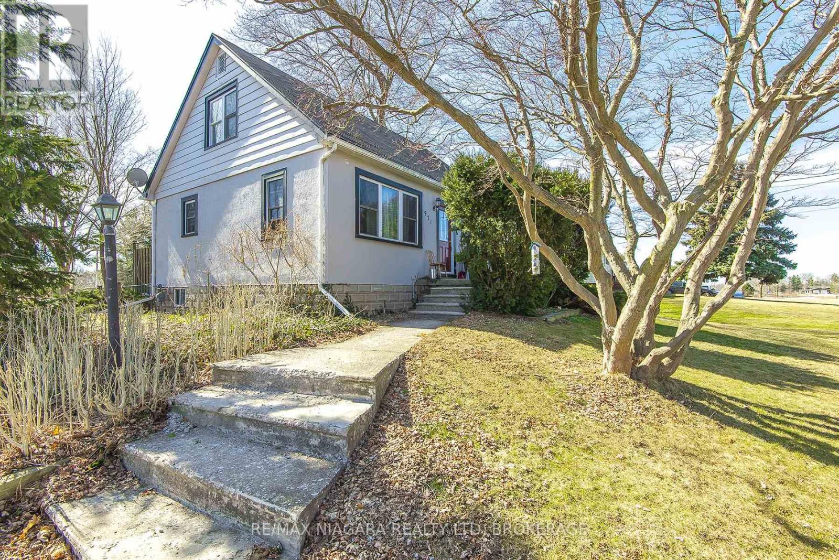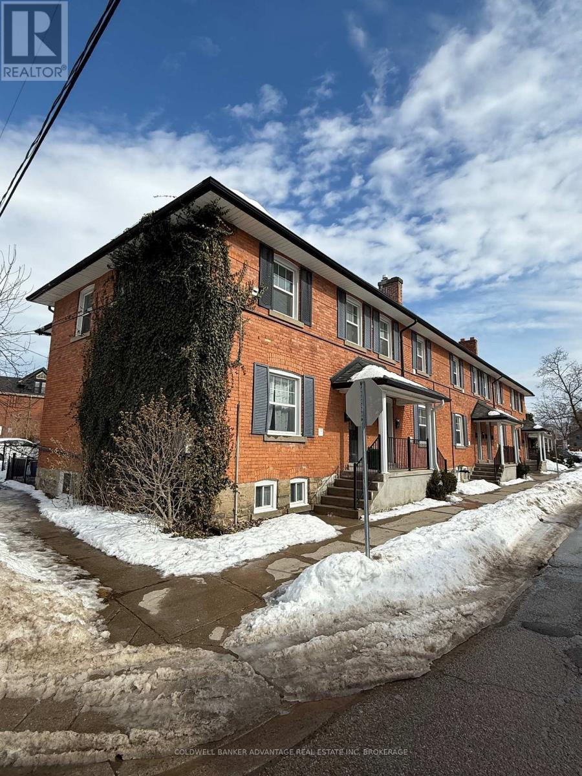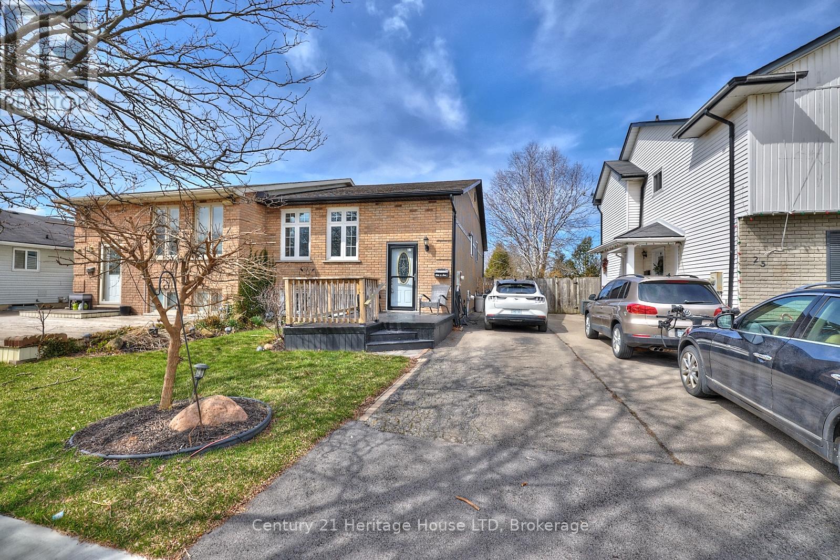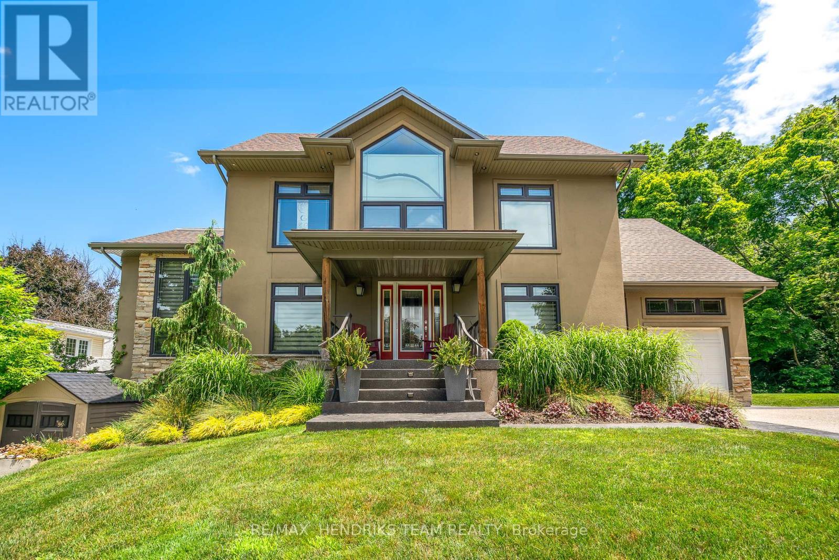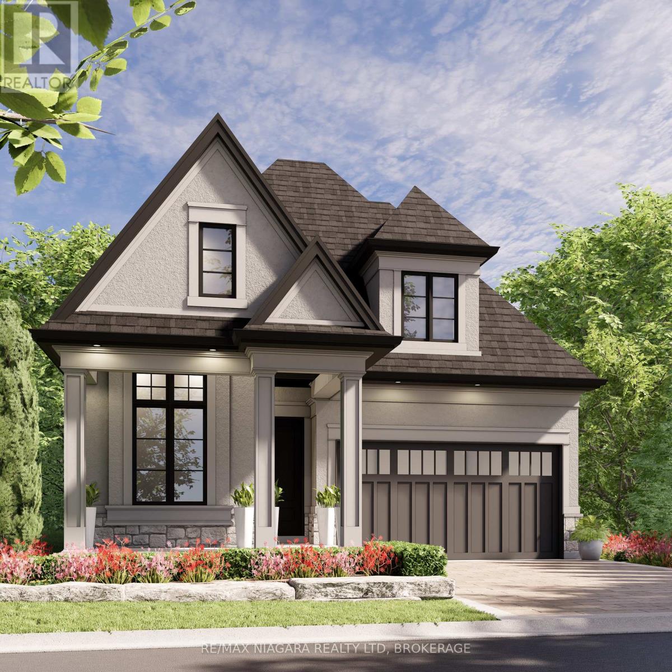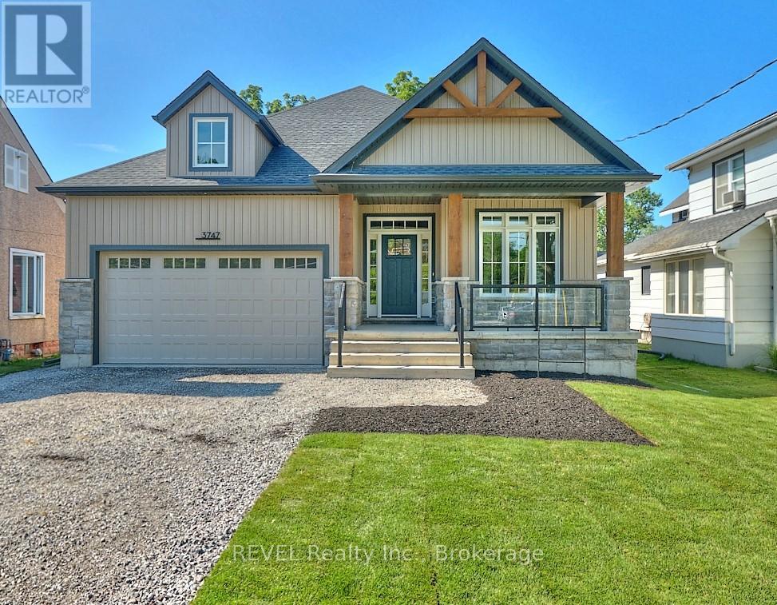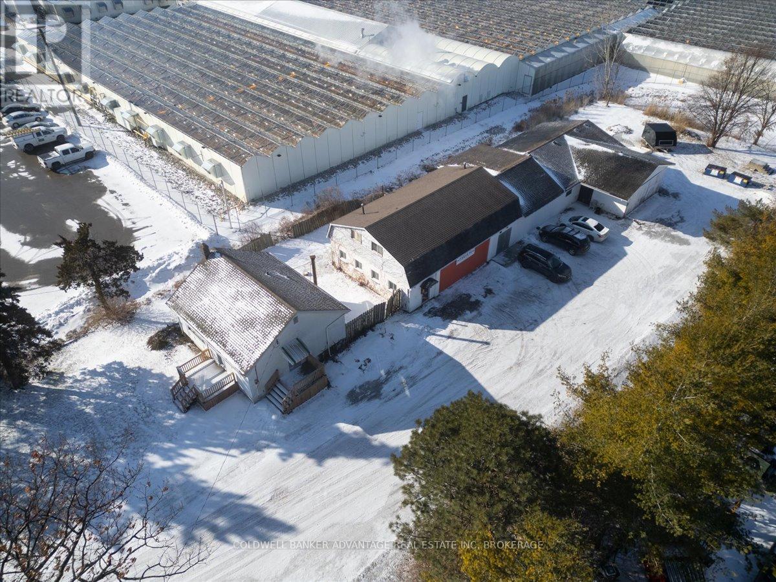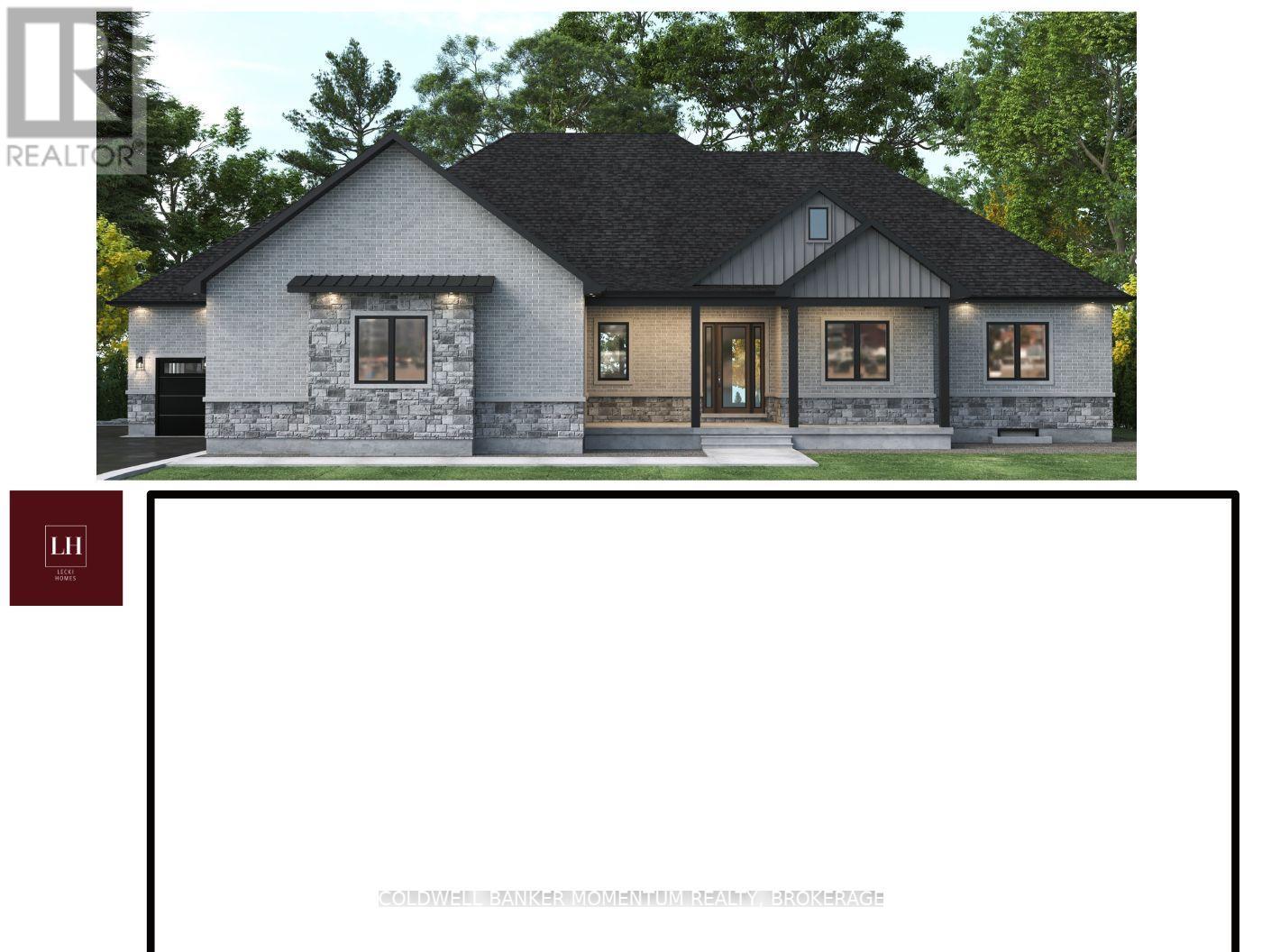102 - 379 Scott Street
St. Catharines, Ontario
Ravine-View Condo with High-End Finishes in North St. Catharines! Welcome to this stunning main-floor condo overlooking a serene ravine, offering both peaceful views and modern luxury. Featuring 2 bedrooms, 2 bathrooms, and in-suite laundry, this unit is thoughtfully designed for comfort and convenience. The high-end kitchen boasts premium finishes, sleek countertops, and quality appliances, perfect for cooking and entertaining. Stylish flooring flows throughout, enhancing the elegance of the space. Enjoy easy access to a vibrant plaza just steps away, where you'll find everything you need- shops, restaurants, and daily essentials. This well-maintained building offers a secure and welcoming atmosphere, complete with 1 underground parking spot and a storage locker for added convenience. (id:61910)
Bosley Real Estate Ltd.
971 Hwy 3 Highway E
Wainfleet, Ontario
JUST UNDER 1/2 ACRE, NO BACKYARD NEIGHBOURS AND ON OUTSKIRTS OF PORT COLBORNE. RENOVATED APPROX 1.5 YEARS AGO FROM KITCHEN WITH QUARTZ COUNTER, PAINTED THROUGHOUT, AND CARPETING. LOOKING FOR GOOD SIZED BEDROOMS AND LOADS OF CLOSETS, ITS HERE. 18.8X11.3- 3/4 FINISHED REC ROOM. PATIO DOOR OFF MAIN BEDROOM OFFERS AN EYE APPEALING VIEW. HEATED SUN ROOM JUST OFF KITCHEN. OVERSIZED 2 CAR GARAGE CURRENTLY USED AS A WORKSHOP. DRIVEWAY HAS ROOM TO ACCOMMODATE UP TO 8 CARS. (id:61910)
RE/MAX Niagara Realty Ltd
18 1/2-26 Cherry Street
St. Catharines, Ontario
Classic 11-Unit turn-key solid brick building in St. Catharines' sought-after Yates district. Close to downtown, highways, and Montebello Park. Gross monthly income of approximately $15,850... ALL units and common spaces fully-renovated in 2018; including windows, doors, new kitchens, and baths, new light fixtures, stainless steel fridges/stoves/microwaves. New roof 2022. New boiler system 2024. Coin operated laundry in basement with two washers and two dryers. Building consists of 10 spacious 2 bedroom units and a very large 1 bedroom in the basement (id:61910)
Coldwell Banker Advantage Real Estate Inc
218 Courtwright Street
Fort Erie, Ontario
DUPLEX IN THE NORTH END OF FORT ERIE. 3 BEDROOMS IN THE FRONT UNIT AND 2 BEDROOMS IN THE REAR UNIT. SEPARATE HEATING AND HYDRO. LOTS OF PARKING. (id:61910)
Royal LePage NRC Realty
27 Mayfair Drive
Welland, Ontario
Welcome to this beautifully updated semi-detached home in the a prime Welland location. This home has two separate, self-containing living areas with their own private access. The main level has great open concept space with an updated kitchen with custom backsplash, cultured marble counters, stainless steel appliances, tons of cupboards and an eat-at island. There are 3 large bedroom with a renovated 4 piece bathroom as well as washer and dryer. The lower level has a private entrance from the back of the home with above grade windows through out, a large recreational room with a gas fireplace, eating area, kitchen, 2 bedrooms and a 3 piece bathroom as well as a separate washer and dryer. The quaint backyard has a large deck and gazebo to enjoy throughout the summer as well as a large shed for extra storage. The Roof was done in 2012, Windows 2017, Siding 2017, upstairs Kitchen & Bath in 2017. This home is on the bus route, close to Niagara College, groceries, restaurants, hospital, parks, green space & golf. A short stroll to the Welland Canal or the Welland River. Nothing to do but move-in and enjoy. (id:61910)
Century 21 Heritage House Ltd
4 Front Street
Niagara-On-The-Lake, Ontario
One of a kind! Take a nice little winding drive past Queenston Heights Park and Brock's monument, past the amazing views of the mighty Niagara River and onwards to this fabulous home and property. Set in the quiet and quaint village of Queenston in Niagara-on-the-Lake. Whether you're looking for a multi-generational home or added double extra income from the two accessory apartments, this home offers lots of opportunities and possibilities. The main part of the home features 2 bedrooms - one on the main floor with an adjacent 3piece bath and a lofted primary suite with spa-like 4 piece ensuite with both shower and separate tub plus its own private balcony overlooking the beautiful backyard with inground pool. This owner's portion of the home also includes an open concept kitchen/dining/living area with vaulted ceilings, gas fireplace and garden doors to another raised deck. There's also a staircase leading to the lower level (with backyard entrance half way down) with a rec room and another 3 piece bath. The spacious one bedroom second floor apartment is accessed thru a separate staircase at the side of the garage (which also has the double 4 car driveway). On the opposite side of the home is another driveway that leads to the lower level. Here you'll find a modern 2 bedroom suite perfect for in-laws, visiting friends or as a short or long term rental. All 3 living quarters have their own laundry facilities and each one includes 6 appliances. The home was recreated to what it is today in 2012. It was designed with the option to easily convert all of the space back to a single family home if desired. This would culminate in about 3,600 square feet of finished living space including 5 bedrooms and 5 full bathrooms. Check out the floor plans included with the photos and also enjoy watching the video! (id:61910)
RE/MAX Hendriks Team Realty
Lot 79 Terravita Drive
Niagara Falls, Ontario
Discover unparalleled comfort in one of Niagara Falls' most prestigious communities, Terravita. Presented by Kenmore Homes, this luxury bungalow is designed for those looking to retire or downsize without sacrificing style. Featuring two bedrooms and two full bathrooms, the home emphasizes effortless main-floor living. The primary suite includes a luxurious ensuite with a glass shower, while the second bedroom and living room boast impressive vaulted ceilings, adding a sense of spaciousness and grandeur. Central to the home is the living room, where the soaring ceilings and natural light create a welcoming space for relaxation and social gatherings. The adjoining kitchen enhances the open-plan design, ensuring every corner is both functional and fashionable. Step outside on your covered patio to a charming, low-maintenance backyard ideal for leisure without the upkeep. Located near walking trails and minutes from wine country, golf courses, fine dining, amongst many other amenities this home places convenience at your doorstep. Ready to move in within 4.5 months from a firm deal, this bungalow offers a quick transition to a lifestyle of comfort and luxury in Terravita, where every detail is crafted for your enjoyment. Welcome to your new home, where life is simpler and every day is a retreat. Please note HST is in included in the price for primary residence only. (id:61910)
RE/MAX Niagara Realty Ltd
1410 Haist Street
Pelham, Ontario
This prime corner Village Commercial Development Land offers many possible uses. Central Fonthill location within walking distance to many amenities and easy Highway access. Environmental, Archaeological , Traffic Triangle and Noise, and preconstruction meeting completed. Virtual rendering have been included for illustration purpose only.Call today to book your personal viewing. (id:61910)
Royal LePage NRC Realty
752 Gorham Road
Fort Erie, Ontario
Nestled on an exceptional private lot, this stunning Oak Homes custom-designed bungalow combines the best of municipal conveniences with a serene country feel, backing onto peaceful green space. Spanning 1,500 sq. ft., this thoughtfully crafted home features a host of luxurious upgrades. The spacious primary bedroom boasts a walk-in closet, a spa-like 5-piece ensuite, and patio doors leading directly to a large back deck, perfect for relaxing or entertaining. No detail has been overlooked, with high-end finishes throughout. The home features 9-foot ceilings, upgraded large trim, engineered hardwood flooring, sleek quartz countertops, and a contemporary linear fireplace. The open-concept layout offers a gourmet kitchen with abundant cabinetry, a central island with breakfast bar, and convenient pantry storage. Enjoy the ease of main floor laundry and a mudroom located off the attached two-car garage. The bright dining room is highlighted by an 8-foot patio door that opens onto a spacious covered elevated deck, complete with pot lighting and a ceiling fan ideal for outdoor dining and relaxation. Imagine transforming the large backyard into your own private oasis. The unfinished basement is roughed-in for a potential in-law suite, offering the flexibility for multigenerational living or additional rental income, and includes a direct walk-out to a lower level deck. This home offers the perfect balance of modern living and tranquil surroundings. Welcome to your lifestyle living experience. FULL TARION WARRANTY. Taxes to be assessed. ***NOTE: This home is yet to be built. Completion Fall 2025. ALL PHOTOS ON THIS LISTING ARE FOR ILLUSTRATION PURPOSES ONLY. PHOTOS USED ARE FROM SIMILAR BUILDS BY THE SAME BUILDER. (id:61910)
Revel Realty Inc.
2476 Old Mill Road E
Fort Erie, Ontario
SPACIOUS OPEN CONCEPT DESIGN WITH HARDWOOD FLOORS THROUGHOUT. THE PROPERTY BOASTS NUMEROUS UPGRADES SHOWCASING THE ATTENTION TO DETAIL AND COMMITMENT TO QUALITY. MODERN FIXTURES AND TASTEFUL FINISHES CREATING A COMFORTABLE AND STYLISH LIVING ENVIRONMENT. WITH IT'S 2 PLUS 1 BEDROOMS 2.5 BATHS (INCLUDING ENSUITE) THIS HOME OFFERS VERSATILITY AND FLEXIBILITY FOR THE GROWING FAMILY. SCREENED IN BACK PORCH TO SIT OUT AND ENJOY THOSE RELAXING SUMMER EVENINGS. THIS FAMILY BUNGALOW IN STEVENSVILLE WITH IT'S OPEN CONCEPT LAYOUT AND CONVENIENT DESIRABLE LOCATION IS A PERFECT PLACE TO CALL HOME (id:61910)
RE/MAX Niagara Realty Ltd
1410 Balfour Street
Pelham, Ontario
Discover the potential of 1410 Balfour Street in charming Fenwick, listed at an attractive $699,900. This recently renovated home features two cozy bedrooms and a modern bathroom, making it perfect for comfortable living. The large, unfinished basement with a convenient walkout offers ample storage and the opportunity for additional living space. With two separate entrances to the main floor, this property boasts versatility tailored for your needs. Zoned for commercial rural use, the 118 x 280 square foot lot includes two commercial units; one currently housing a well-loved local bakery, and the other, a vacant space ready for transformation into a workshop, garage, or storage area. This property presents an excellent investment opportunity with limitless possibilities! (id:61910)
Coldwell Banker Advantage Real Estate Inc
73974 River Road
West Lincoln, Ontario
Welcome to 73974 River Road in Wainfleet and this stunning Bungalow to be build by a qualified and reputable builder. This gorgeous 2,444 square foot home features 3 bedrooms, including an expansive master suite and open concept living space. This beautiful home will be built on the border of Wainfleet and Wellandport, only 15 minutes from the QEW and close to all amenities you could dream of. The home allows customizable features, allowing homeowners to build their dream homes. If you so choose, the finished basement would offer a 4th bedroom and another 2,307 square feet of living space. There is a 2 bay garage, which the option of a third bay should the owner so desire. Full Tarion warranty as well. Don't miss your opportunity to customize and build your country oasis! (id:61910)
Coldwell Banker Momentum Realty


