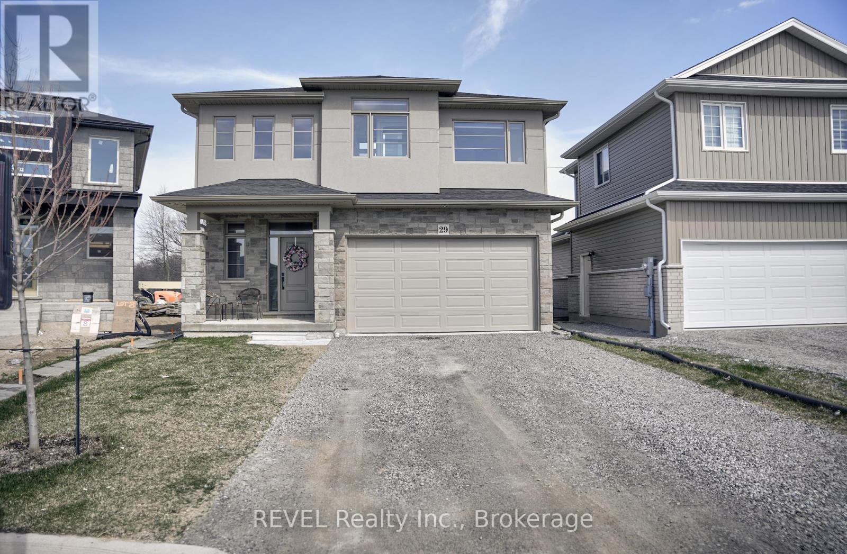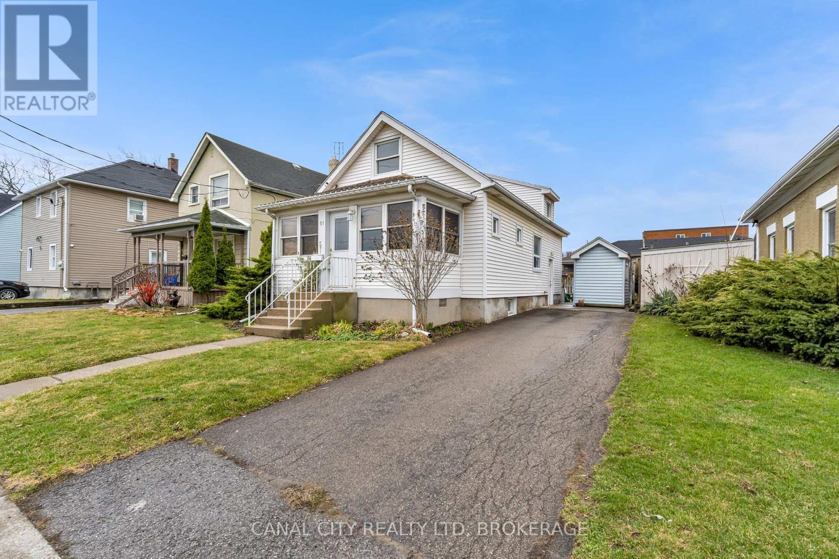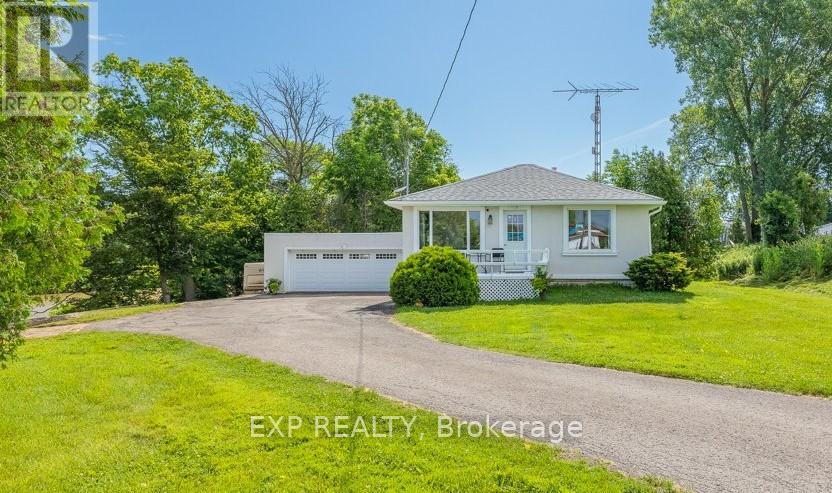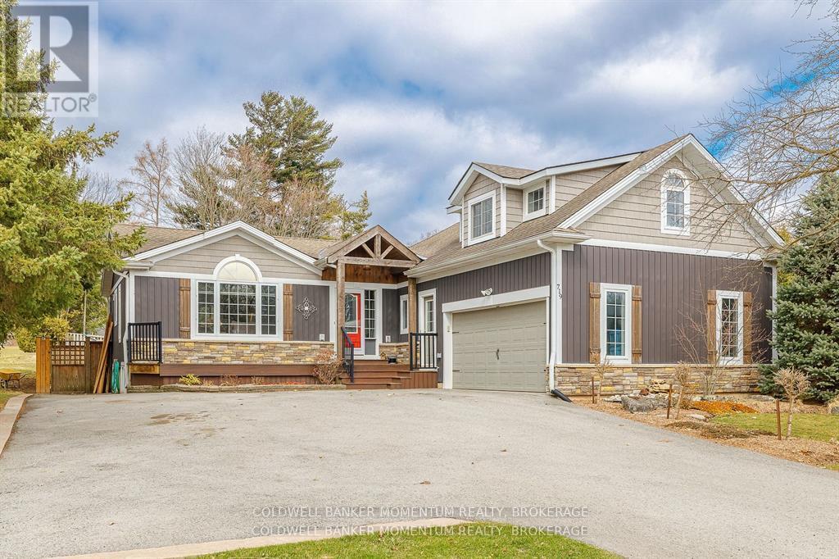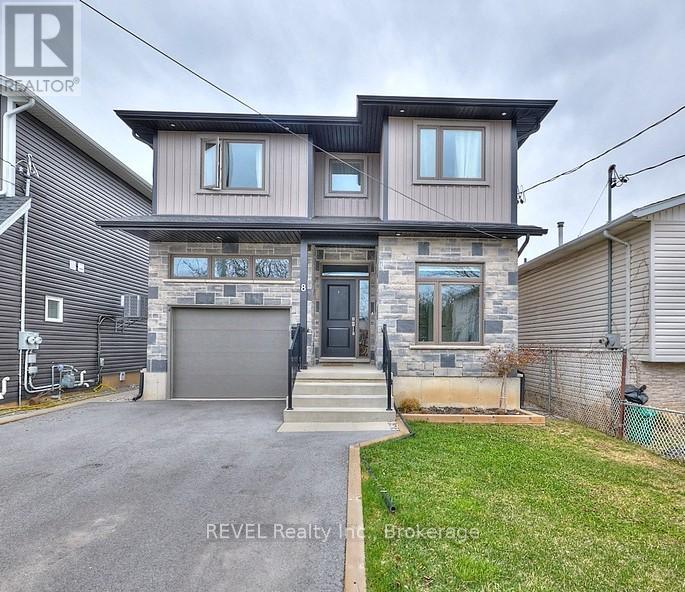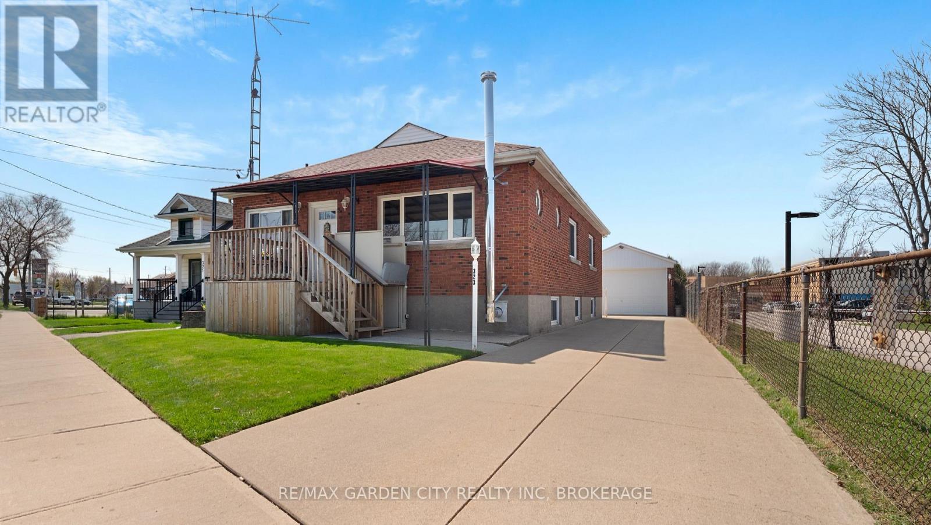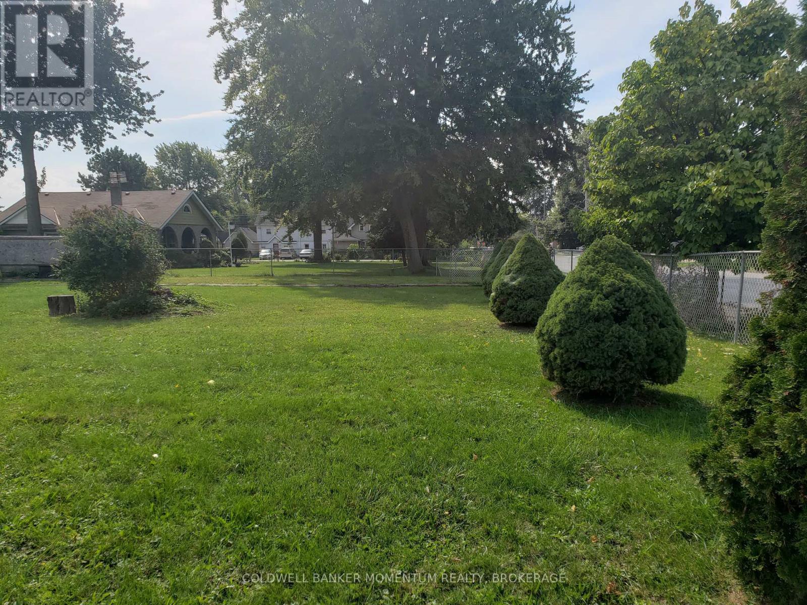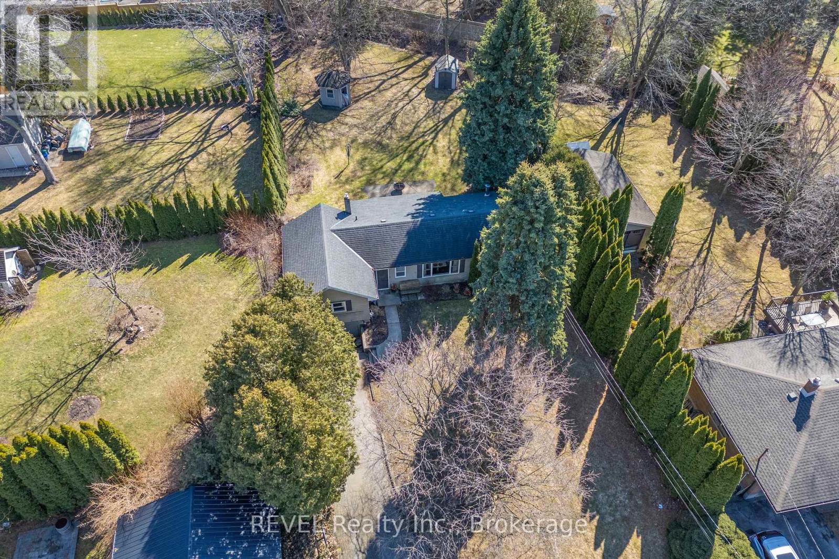29 Elvira Way
Thorold, Ontario
Gorgeous Home and quality built by Niagara's Local and well know builder Rogers Homes. Welcome to 29 Elvira Way, This beauty is Loaded with upgrades. * BONUS LEGAL FINISHED BASEMENT* , Sharp looking stone & Stucco contemporary exterior is sitting on Huge irregular lot.Upon entering, a commodious and meticulously planned interior awaits. The open layout, graced with hardwood/tile floors, seamlessly unites the living space, Stunning Kitchen with Quartz countertops throughout and beautiful Crown Mouldings. Sunlight pours in through ample windows, suffusing the rooms with a radiant and breezy ambiance.Huge backyard with Amazing Covered deck. Oak staircase will take you upstairs, 4 comfortable bedrooms present themselves, each offering a serene sanctuary for rejuvenation. The primary bedroom boasts a generously sized walk-in closet and a well-appointed 4-piece ensuite bathroom with Glass tiles shower and Dual Vanity. The second primary is spacious as well with 3 piece ensuite. The remaining 2 bedrooms share a well designed bathroom, ensuring convenience for all household members. This home also offers a 1 bedroom legal basement unit perfect to generate extra income or just utilize it as in-law suite. This residence is the epitome of ideal family living, entertaining, and quality lifestyle, and arguably holds a prime position in the heart of the Niagara. Book your private tour today. (id:61910)
Revel Realty Inc.
51 Pine Street S
Thorold, Ontario
Cozy 2 bedroom, 2 bathroom home perfect for first-time buyers, downsizers or investors looking for a great opportunity! This 1,111 sq/ft home offers comfort and convenience. The main floor bedroom adds flexibility, while the separate dining area provides a dedicated space for meals and entertaining. Enjoy your morning coffee on the enclosed front porch and enjoy outdoor living through the sliding patio door leading to a wood deck and fully fenced backyard - perfect for pets, gardening, entertaining or relaxing in privacy. Recent updates include newer windows and a newer furnace for added efficiency and peace of mind. Additional features include a 100 amp electrical service with breakers. Conveniently located close to shopping, amenities and walking distance to Historic Downtown Thorold. Easy access to Highways 406 & 58 and steps to public transit for effortless commuting. Don't miss this fantastic opportunity, schedule your viewing today! (id:61910)
Canal City Realty Ltd
72002 Regional 24 Road
Wainfleet, Ontario
A million dollar view for a fraction of the price! Imagine enjoying the sunrise or sunset from your own dock located in your very own backyard. Relax and unwind here, grab that fishing pole and cast awhile. Situated in the north end of Wainfleet bordering Welland and Fenwick offers an ideal location for commuters. This home is move in ready and will be a great fit for just about everyone. This raised bungalow offers three bedrooms, a large walk-in closet, two bathrooms, an upgraded kitchen with granite countertops and stainless-steel appliances, ample living/relaxing space, a double garage for the car and the boat, along with room to park at least eight cars in the driveway, this homes design was perfectly thought out. Come and find out what all the fuse is about and why so many people love living in Wainfleet. Book a showing today, don't miss your chance to plant your roots here and become a "Fleeter" for a fraction of the price. (id:61910)
Exp Realty
Coldwell Banker Momentum Realty
719 Welland Road
Pelham, Ontario
Welcome to 719 Welland Road, Fenwick! This gorgeous home is situated in the heart of Fenwick, close to the downtown. Located in the catchment zone for Wellington heights Public School and E.L. Crossley, this area is highly sought after. This exquisite 3 bedroom 2 bathroom home leaves nothing to be desired. From high end finishes to a large driveway, 1.5 car garage and beautiful bonus loft space, this home is ideal for your family. The open concept living area features beautiful exposed beams and is perfect for entertaining your friends and family. The basement features a large rec space that would be great for a theatre, pool room or extra living space. Also located in the basement you'll find the very large third bedroom, second 4 piece bathroom and dedicated laundry room. The large loft over the garage offers a wonderful office space or bonus room for your family to enjoy. Don't miss your opportunity to see this stunning home in Fenwick! (id:61910)
Coldwell Banker Momentum Realty
8 Nash Street
St. Catharines, Ontario
This beautifully maintained 3-year-old duplex offers the perfect blend of comfort, functionality, and income potential. Featuring 4 spacious bedrooms upstairs and an additional bedroom on the main floor, along with 3 full bathrooms, this home is thoughtfully designed to meet the needs of growing families, multi-generational living, or savvy investors. The bright, open-concept main floor is perfect for everyday living and entertaining, with a seamless flow between the kitchen, dining, and living areas, with patio doors leading to a private backyard deck. A dedicated office space and convenient main-floor laundry complete the main floor . A separate side entrance leads to a fully finished, legal lower-level apartment complete with its own kitchen, living area, laundry, and a spacious bedroom with the easy option to convert into a 2-bedroom unit for increased rental income. Additional features include an attached single-car garage and a prime location close to shopping, Brock University, public transit, and all essential amenities. Whether you're searching for a forever home that offers extra income or a turnkey investment property, this duplex checks all the boxes! (id:61910)
Revel Realty Inc.
32 Breckenridge Boulevard
St. Catharines, Ontario
Discover the epitome of luxury living in this impeccable open-concept bungalow. 2019 custom build, sitting on an expansive tree-lined lot - 32 Breckenridge Blvd evokes the tranquility of Muskoka. With a total finished area of 4200 sqft, this residence showcases master craftsmanship while balancing contemporary aesthetics and comfort. From the moment you step onto the driveway attention to detail in this young home is evident. The open-concept design seizes an awe factor with a picturesque view of the ravine. A neutral palette accented by pops of colour emphasizes custom millwork as seen with the cheerful bench in the entryway. Capturing the fundamentals of single-level living is the notable floorplan. A bespoke kitchen is a dream for entertaining with high-end appliances selected for their style and performance to fulfil the chef's needs; two wall ovens with one using steam, pro series gas range, filler faucet, wine fridge, and built-in coffee station for ultimate comfort. An expansive island seats the whole family and serves as the hub of activity. Leading to a private covered patio featuring a chalet-worthy outdoor FP, gas hookup and entertainment area. The main level also has a formal dining rm with breathtaking feature windows and coffered/tray ceiling, as well as a living room with a gas FP flanked with built-in display shelves. An inviting powder rm and dreamy laundry encompass beautiful finishes with extra touches to make this often-forgotten area particularly special. The primary bdrm has a walk-through dressing hall that leads to an incredible ensuite- that's simply luxurious. The lower level feels anything but, with oversized windows positioned to brighten the space. Two additional bdrms, a massive recreational room and a full bath complete this level. Escape to this surprising central location and leave the hustle and bustle of the city behind. Top Public/Private Schools, Parks, Trails, easy highway access with a beach, marina, and so much more nearby! (id:61910)
RE/MAX Niagara Realty Ltd
37 Maple Street
Port Colborne, Ontario
Welcome to 37 Maple Street located in the desirable Portal Village Retirement Community! This freehold bungaloft features a main floor primary suite, open concept kitchen, dining room, living room, main floor laundry and 4pc bathroom. The loft offers a spacious bedroom, 3pc bathroom and a large tv/sitting area overlooking the main floor. The partially finished basement features tons of storage and a rec room. Newer large composite deck off the living room and a single attached garage. This home is spotless and move in ready. (id:61910)
Royal LePage NRC Realty
323 Niagara Street N
St. Catharines, Ontario
This Meticulously maintained Solid Brick Raised Bungalow is an absolute Slice of Heaven! 43 by 289 ft fully fenced lot, partially treed adding to the privacy and Serenity. Nicely Poured driveway for up to 5 vehicles.Massive Garage/Shop for all of your car Enthusiast or Entrepreneurially Needs. Fully Insulted and 100 Amp panel. 240 amp service prepped for a Hot Tub. Garage measures 18.5 ft by 58 plus an additional two sheds/ Storage rooms. Main floor has 3 good sized bdrms with Eat-in Kitchen. Hallways and Doorways enlarged for easy access. Main floor 3 piece bath with walk-in shower. Separate entrance to the Basement. Large Rec/Family rm with Wood Burning fireplace. Second Kitchen and large bdrm with 3 piece ensuite bath. Third Bathroom located downstairs just off the Laundry rm. Updated Asphalt shingles in 2018. Furnace(2001), Driveway(2001). Central location right beside schools, parks and the Kiwanis Aquatics Centre. This piece of Tranquility could be your next home. (id:61910)
RE/MAX Garden City Realty Inc
30 Division Street
St. Catharines, Ontario
This newly renovated unit is ready for its next tenant, offering a perfect blend of modern style and comfort. Crafted with meticulous attention to detail, it features 2 spacious bedrooms and 1 well-appointed bathroom, making it an ideal rental opportunity. With its thoughtful design and updates, youll enjoy a hassle-free living experience in a wonderful space thats ready to call home. Dont miss the chance to make this charming unit yours!This newly renovated unit is ready for its next tenant, offering a perfect blend of modern style and comfort. Crafted with meticulous attention to detail, it features 2 spacious bedrooms and 1 well-appointed bathroom, making it an ideal rental opportunity. With its thoughtful design and updates, youll enjoy a hassle-free living experience in a wonderful space thats ready to call home. Dont miss the chance to make this charming unit yours! Utilities - Tenant pays 50% gas, water and hydro go in tenants name (id:61910)
Revel Realty Inc.
Part 2 Vacant Land Ridgeway Road
Fort Erie, Ontario
Newly created residential building lot in highly desirable area of beautiful Crystal Beach. Walking distance to trendy eateries, the beach, unique shops, walking trail and downtown Ridgeway. A great opportunity to build your dream home. Buyer to satisfy themselves in regard to taxes, zoning, measurements, building permits, services and all other building requirements. Legal description, address and taxes to be determined. There is an identical lot to the north of this one that is also listed for sale. (id:61910)
Coldwell Banker Momentum Realty
Lower Level - 4099 Portage Road
Niagara Falls, Ontario
For Lease Renovated 1-Bedroom Basement Apartment | $1,400 All-InclusiveLocated in the highly convenient 5 Corners area of Niagara Falls, this freshly renovated 1-bedroom basement apartment offers modern living with newer flooring throughout. Enjoy the ease of an all-inclusive rent covering utilities, and the unbeatable convenience of walking distance to grocery stores, banks, and all major amenities. A fantastic opportunity to live in one of the citys most accessible neighborhoods! (id:61910)
Revel Realty Inc.
639 Penner Street
Niagara-On-The-Lake, Ontario
Nestled in the heart of Virgil, this stunning side-split home sits on a spacious 70 x 290 lot. A large driveway welcomes you, offering plenty of room for all your vehicles. Inside, the country kitchen and dinette are bathed in natural light from expansive windows. The living room features a cozy wood fireplace and a door leading to the back patio. The first bedroom is conveniently located off the main hallway on the main level. Just three steps up, you'll find the bathroom and two additional bedrooms. The partial basement includes utilities, laundry, storage, and a door leading to a walk-up outside. Out back, a covered porch overlooks the expansive yard and creek, providing a serene retreat. This 10/10 location is the perfect place to call home! As a bonus, this property is a licensed Airbnb, offering great investment potential on top of its charm. (id:61910)
Revel Realty Inc.


