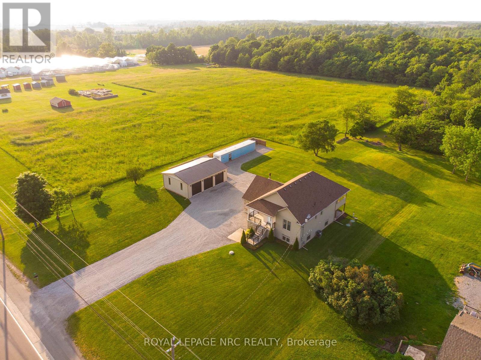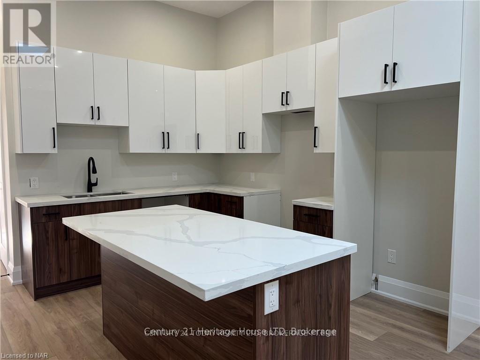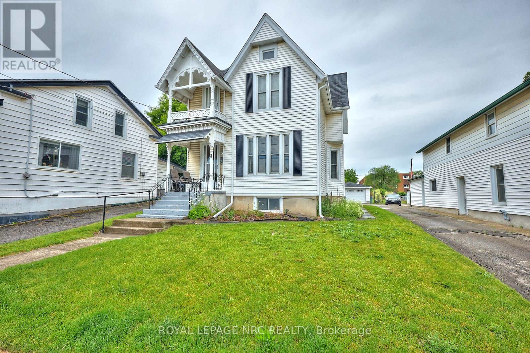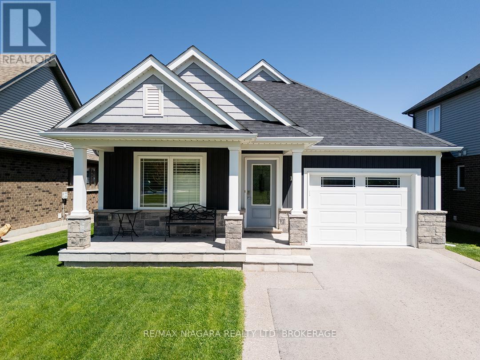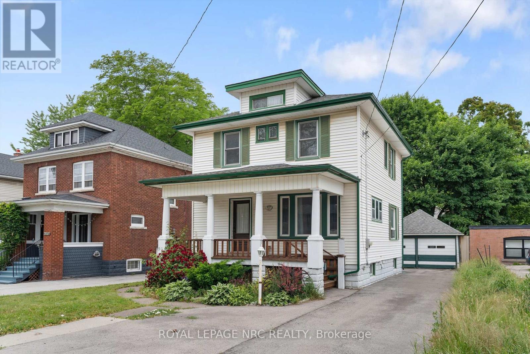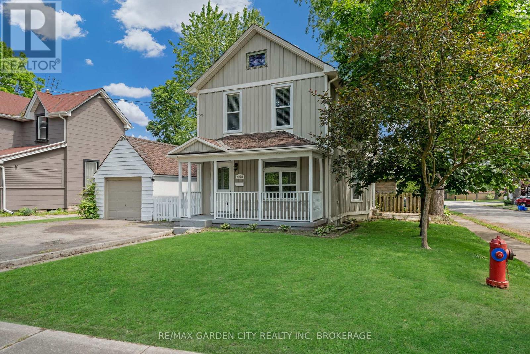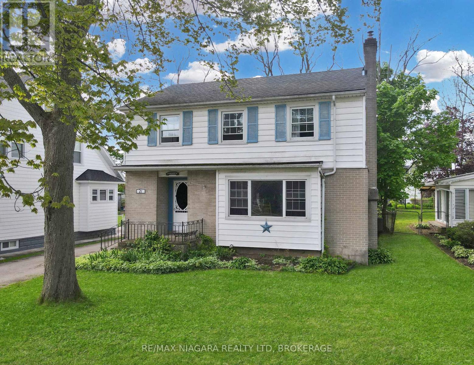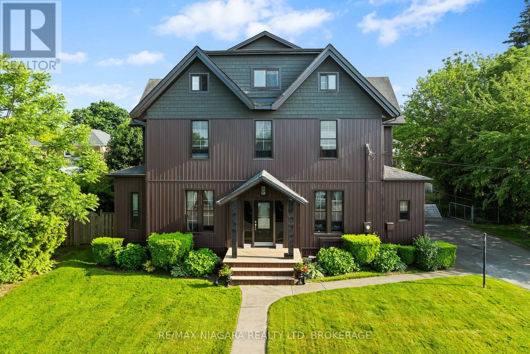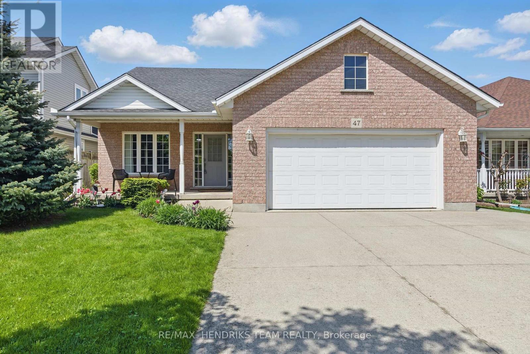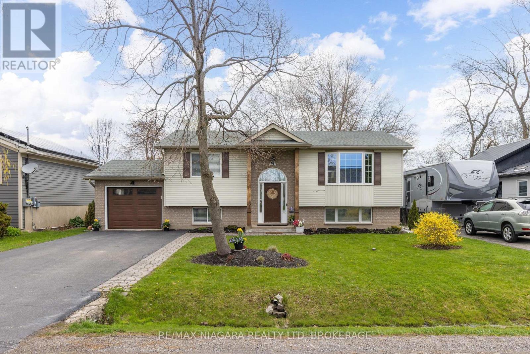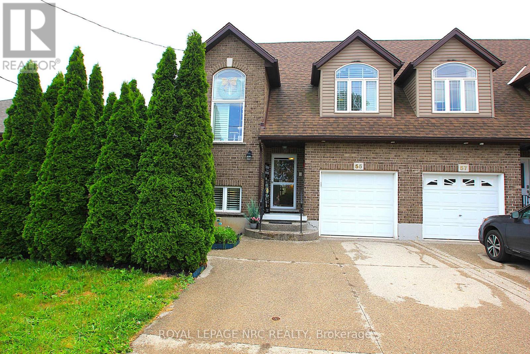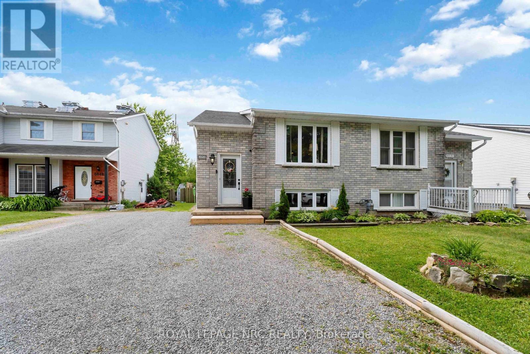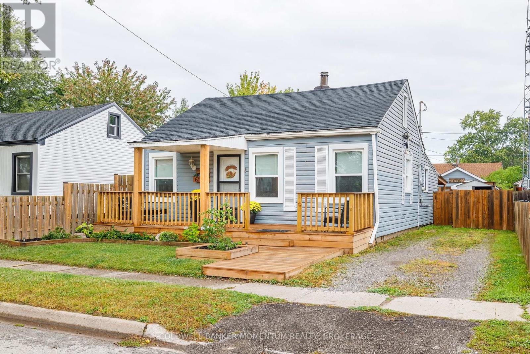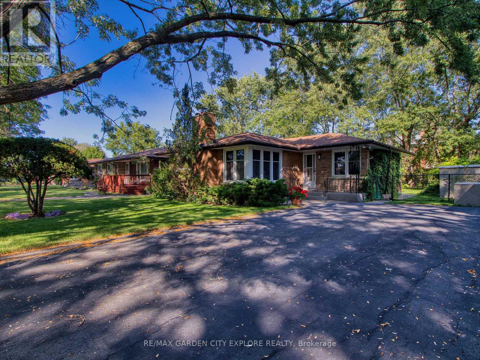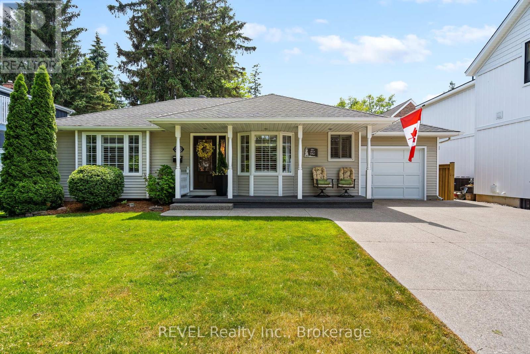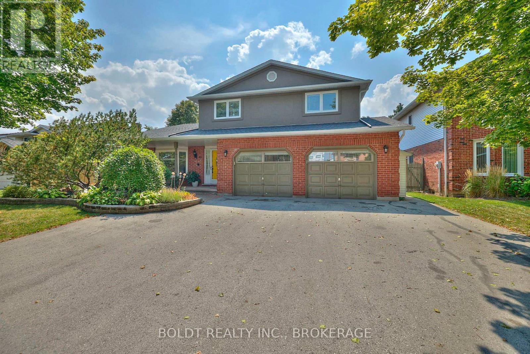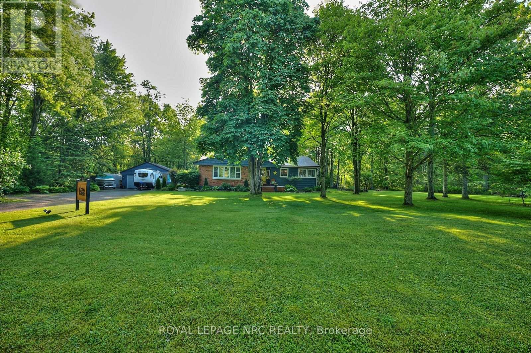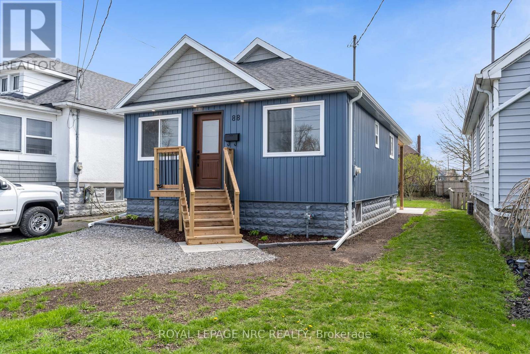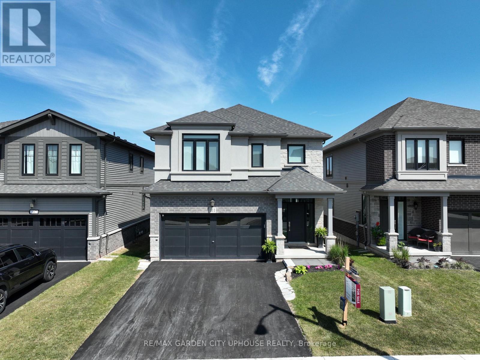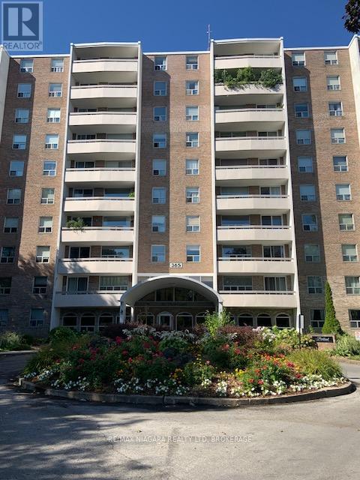2876 Highway 3 E
Port Colborne, Ontario
You will love this custom-built raised bungalow on a private 1-acre lot, complete with a massive 36'11" x 24'8" triple garage. Designed for both comfort and functionality, the open-concept main floor features vaulted smooth ceilings and a walk-out to a 30'3" x 13'4" covered deck - perfect for taking in the peaceful, natural surroundings.The primary suite offers a walk-in closet and ensuite bath. Downstairs, you'll find a third bedroom, den, rec room, full bath, and a walk-up to a second garage with 10' ceilings and a second kitchen, ideal for multi-generational living or hobby use. Out back, enjoy a 32' x 14' rear deck with direct access to scenic walking trails. The property includes a 48' x 8' unit and a 30' x 8' mobile unit on wheels, a septic system, cistern, and a 6' x 30' dug well for backup water supply. A John Deere riding mower is also included. Backed by untouched nature, this is a rare opportunity to own a versatile estate that blends lifestyle, privacy, and function. (id:61910)
Royal LePage NRC Realty
58 Christmas Street
Port Colborne, Ontario
Welcome to one floor living! This home offers a covered front porch, a welcoming livingroom that is open to the separate diningroom, both with crown moulding, and open to the large kitchen with a walk out to a covered rear porch and a fully fenced yard great to contain pets or kids, with plenty of other yard space to create your own vegetable garden and 2 sheds for added outdoor storage. There are 3 good size bedrooms - one with an update 4pc ensuite, a separate laundry area, and an additional 3pc bathroom. Addtional features include: furnace and roof newly installed in 2021, new windows and doors - both interior and exterior - in 2023, upgraded breaker panel in 2011, and the home is set up for central air with an older central A/C unit the owner has never used, luxury laminate flooring about 10 years old, luxury vinyl newly installed last year in kitchen. All this at a great price in a fabulous location! Don't wait... this one won't last! (id:61910)
Royal LePage NRC Realty
397 Grantham Avenue
St. Catharines, Ontario
FOR LEASE: Available July 1! Bright & Clean 1-Bedroom Lower Unit in Detached Bungalow $1,495/month (plus 35% of utilities). Welcome to this well-maintained 1-bedroom lower unit in a quiet detached bungalow perfect for a single professional or couple looking for a cozy, carpet-free home with great features. Key Features include 1 spacious bedroom with closet, 1 full 4-piece bathroom, private laundry, fridge and stove. Vinyl/tile flooring throughout (carpet free) and central A/C for year-round comfort. 2 parking spots in the driveway. Small pets welcome. Minutes from school, shopping, restaurants, parks, churches and highways. (id:61910)
Revel Realty Inc.
319 - 50 Herrick Avenue
St. Catharines, Ontario
Discover Montebello, a premier luxury condominium developed by Marydel Homes at 50 Herrick Avenue. This exquisite 2-bedroom plus den residence embodies modern elegance and sophisticated living. Situated in the vibrant heart of St. Catharines, Montebello offers a lifestyle rooted in comfort, style, and exclusivity.Experience the allure of beautifully landscaped courtyards and meticulously designed grounds, complemented by a contemporary lobby and inviting lounge. Elevate your wellness routine in the state-of-the-art fitness center or host unforgettable gatherings in the elegantly appointed party room with a chef-inspired kitchen. Step outside to the stunning landscaped terrace, perfect for relaxing or entertaining amidst scenic views.Ideally located, this upscale condo provides seamless access to green spaces, blending natural beauty with urban convenience. Montebello is more than a residence it's a statement of modern luxury living in a thriving, sophisticated community. Rent is $2,300 a month plus utilities. (id:61910)
Royal LePage NRC Realty
202 - 43 Jarvis Street
Fort Erie, Ontario
Introducing 43 Jarvis Street, Unit #202, a charming two-bedroom, one-bathroom rental poised on the second floor in the heart of Fort Erie, Niagara. This unit is a testament to exquisite design, featuring a custom kitchen that boasts quartz countertops, a standalone island, and bespoke cabinetry. Positioned on the second floor, it basks in the glow of natural light that plays off the impressive 12-foot ceilings, creating a welcoming and open space. The commitment to excellence is showcased in the fine details, such as the custom plank vinyl flooring and the expertly tiled tub shower. The unit is not only about aesthetic appeal but also about practicality, with modern amenities like a dishwasher already installed, and the anticipation of adding stainless steel appliances to complete the modern touch. Security is given paramount importance, with a controlled entry system and an in-suite visual monitor providing residents with a secure living environment. The building itself is a blend of functionality and elegance, featuring grand common areas with lofty ceilings, tasteful chandeliers, and thoughtful pot lighting that enhances the ambiance. The secured building welcomes residents with a grand entryway, leading to Unit #202 through an elegantly appointed common area that sets the stage for the refined living experience within. The building is also prewired for Bell Fibe. Residents will enjoy the convenience of in-suite controlled heating and cooling, ensuring comfort in any season. For those in pursuit of a home that offers luxury, comfort, and peace of mind, Unit #202 at 43 Jarvis Street presents an unmatched living experience. Reach out today to explore how this exceptional space can become your new sanctuary. (id:61910)
Century 21 Heritage House Ltd
21 - 7945 Oldfield Road
Niagara Falls, Ontario
Tenant pays utilities separately: electricity, hot water tank rental, natural gas. Water is INCLUDED up to $100 per month - overages are tenant's responsibility. Here's an opportunity to live in this attractive, newer townhouse, in a quiet area, near all amenities with the NF action a 5 minute drive away! Conveniently includes newer stainless appliances. With over 1300' of bright living space, 3 bedrooms, 3 bathrooms this home presents wonderful lifestyle for a couple or a family. Single car garage offers entrance door into the foyer of this lovely home - convenience in inclement weather. The bright, spacious foyer provides a pleasant welcome near the staircase, garage access and main floor powder room. The open living room, kitchen and dining area offer ample space to eat, relax, for entertainment & to enjoy guest visits. With two bedrooms at the rear of the second floor, an added level of privacy can be enjoyed in the large, primary bedroom suite at the front. Main full bathroom off the second floor is conveniently located near the two extra bedrooms. Just off the primary is a convenient, stackable laundry closet. Primary also boasts a huge walk-in closet with large bright windows as well as a full ensuite bathroom. This house is definitely one to see! (id:61910)
RE/MAX Garden City Realty Inc
3844 Nigh Road
Fort Erie, Ontario
Be the first to live in this never-lived-in 3-bedroom, 2-bathroom bungalow featuring tall ceilings, a cozy fireplace, and a spacious kitchen with a pantry. The primary bedroom includes a spa-like ensuite for your comfort. Enjoy a double-car garage and open-concept living in a bright, modern space. (id:61910)
RE/MAX Niagara Realty Ltd
735 Crescent Street
Fort Erie, Ontario
This beautifully designed 2-bedroom, 1-bath home offers 1,300 sq/ft of stylish living space. Features include a chefs kitchen with walk-in pantry, open-concept layout, large windows for natural light, and a double-car garage. The spacious master bedroom includes built-in cabinetry. Freshly painted and located in the desirable Crescent Park community, close to all amenities. (id:61910)
RE/MAX Niagara Realty Ltd
3836 Nigh Road
Fort Erie, Ontario
Be the first to live in this never-lived-in 3-bedroom, 2-bathroom bungalow featuring tall ceilings, a cozy fireplace, and a spacious kitchen with pantry. The primary bedroom includes a spa-like ensuite for your comfort. Enjoy a double-car garage and open-concept living in a bright, modern space. (id:61910)
RE/MAX Niagara Realty Ltd
9 Pine Street S
Thorold, Ontario
This stately custom two-storey home is located on a huge lot in Downtown Thorold and has a Mixed-Use Zoning designation. The home boasts 3 bedrooms, 1.5 bathrooms, a large eat in kitchen, separate dining room, spacious main floor family room and a bright living room. Simply loaded with character including solid wood bannisters, entry doors, original wood pocket doors, gorgeous trim work and a Juliette balcony off the master bedroom. The exterior includes a detached 1.5 car garage, private parking and fully fenced backyard. The basement is full and partially finished basement, waterproofed in 2010, and has a newer forced air gas furnace. Book your private viewing today! (id:61910)
Royal LePage NRC Realty
10 Eastman Gateway
Thorold, Ontario
Welcome to Merritt Meadows a newer, family oriented neighbourhood in south Thorold. Directly across from a playground, this solid 1,345 sq.ft. bungalow, built in 2016 by Rinaldi Homes, offers plenty of room to grow. This beautiful home has 2+1 bedrooms, 2.5 bathrooms and an open-concept main floor design with bright living, dining, and kitchen areas with cathedral ceilings and great natural light. Sliding doors from this main living space lead out to a beautiful, covered deck and fully fenced backyard - ideal for kids & pets.The primary bedroom includes its own private ensuite. Downstairs, the full basement is partially finished, offering a large recreation room, third bedroom, 3-piece bathroom, and generous storage areas - bringing the total finished living space to over 2,000 sq.ft. While the laundry is currently located in the basement, there is an option to relocate it to the main floor. A double driveway leads to an attached garage with inside entry. This home has been well cared for and is move-in ready. Centrally located near all major amenities, with quick access to Highway 406, its easy to get to Welland, Fonthill, St. Catharines, Niagara Falls, Port Colborne, and beyond. A new DSBN elementary school is also planned just around the corner, set to open in 2027. Quick possession is available - this home is ready when you are. (id:61910)
RE/MAX Niagara Realty Ltd
5129 Mcrae Street
Niagara Falls, Ontario
Welcome to 5129 McRae Street, a spacious and character-filled 4-bedroom, 1.5-bathroom home located in a well-established neighborhood just minutes from the heart of Niagara Falls.This home blends classic charm with smart updates. Step onto the beautifully restored front porch a perfect spot for morning coffee or relaxing evenings. Inside, you'll find updated flooring and important behind-the-scenes upgrades like insulation, a newer furnace, and hot water tank, giving peace of mind for years to come.The layout is both practical and flexible, featuring generously sized bedrooms, and a unique third-storey loft accessed through the 4th bedroom ideal for a home office, playroom, or private teen retreat.The detached 2-car garage offers plenty of space for vehicles, tools, or hobby projects, and the nicely sized lot provides room to garden, entertain, or simply enjoy outdoor living. With great bones, modern updates, and a versatile layout, this home is perfect for families, professionals, or anyone looking to enjoy a solid, stylish home in a convenient Niagara Falls location. (id:61910)
Royal LePage NRC Realty
Lower - 49 Lymburner Street
Pelham, Ontario
FANTASTIC LOCATION IN A BEAUTIFUL NEIGHBOURHOOD. THIS LOWER UNIT ONE BEDROOM APARTMENT IS GREAT FOR SOMEBODY JUST STARTING OUT, OR A NIAGARA COLLEGE STUDENT. CLOSE TO SHOPPING, COMMUNITY CENTRE, LIBRARY, GROCERIES, RESTAURANTS, ETC... $1250 + 20% OF UTILITIES. (id:61910)
Coldwell Banker Advantage Real Estate Inc
4208 Terrace Avenue
Niagara Falls, Ontario
Cute as a button home near the Niagara River! Freshly painted, vacant and ready for it's next family. Over 1410 square feet.. 2 storeys, 3 Brs, 2 Baths, rec room down, with a covered front porch looking out into a nice treed area. Fenced yard, AND detached single car garage. The location of this home is perfect. Fridge, stove, dishwasher and dryer included! (id:61910)
RE/MAX Garden City Realty Inc
54 - 75 Ventura Drive
St. Catharines, Ontario
Welcome to 54-75 Ventura Dr., a beautifully updated 2-storey home finished on three levels! Situated in a quiet development where pride of ownership is evident throughout, this home is truly turnkey! Freshly painted with so much natural light shining through each of the many windows. Bright kitchen with ample counter space overlooks the quiet streetscape and has room for a breakfast table to sit by the window and enjoy your morning coffee. Formal dining room can easily accommodate a large harvest table for family gatherings and is open to the spacious living room with sliding doors open to the private courtyard beyond. Perfect for entertaining! Step outside and enjoy dining al fresco or sitting in the sunshine with a good book! Plenty of space for some patio furniture and planters to create a personal oasis. Back inside, the main floor also has an updated 2-piece bath, convenient for guests, with new toilet, sink, counter, faucet and light. Upstairs, you will be surprised at the spacious bedroom level. Once a 4-bedroom plan, this home was converted to three bedrooms, with a generous primary bedroom (formally 2 rooms) and an enlarged 4-piece family bath with new tub/shower, toilet, flooring, light and faucet. The basement is partially finished with a large rec room or games room, with a sizable laundry room and storage areas. Updated electrical panel, new switches/receptacles throughout home. Conveniently located close to some great shopping areas and amenities, schools and QEW access, this home checks a lot of boxes! Great price-point for first time home buyers and families looking for a bit of space in a great area. Quick closing available. Maintenance fees include snow removal, grass cutting, cable TV and water. Nothing to do but move in. Call for your showing today! (id:61910)
Royal LePage NRC Realty
21 Highland Avenue
Fort Erie, Ontario
Charming two storey character home seconds from the Niagara River, bike trails & Bowen Road park! This beautiful 4-bedroom, 2-bath residence offers the perfect blend of classic charm and modern comforts. The spacious main floor features a large living room filled with natural light from bright windows, creating an inviting ambiance. The kitchen overlooks the private backyard through a charming window. Adjacent to the kitchen, the dining room with patio doors opens onto a back deck ideal for outdoor entertaining and relaxing summer evenings. Upstairs, you'll find all four bedrooms along with a full 4-piece bathroom, providing ample space for family and guests. Conveniently, the main floor also includes a 2-piece bathroom for added convenience. The full basement boasts high ceilings, offering plenty of potential for additional living space, a home gym, or a recreational area. The fully fenced backyard is private and perfect for outdoor activities or gardening. Located just seconds from the scenic Niagara River and Bowen Road Park, this character home is full of charm and offers a wonderful lifestyle opportunity. (id:61910)
RE/MAX Niagara Realty Ltd
5368 Menzie Street
Niagara Falls, Ontario
Own a Rare Piece of Niagaras History - Endless Possibilities Await! Step into a truly one-of-a-kind estate where timeless elegance meets modern convenience. This captivating residence, currently configured as a spacious single-family home, offers the flexibility to be effortlessly converted back into a 5-unit apartment building making it an exceptional opportunity for investors, developers, or those dreaming of a distinctive B&B or Airbnb venture. Boasting over 4,000 sq. ft. of living space, the home features soaring 12' ceilings, original hardwood floors, 8 doors, intricate cove moulding, plaster trim, a grand staircase, and a stunning solid marble fireplace mantel classic architectural details that exude charm and character at every turn. Located just minutes from Niagara Falls Premier Entertainment District, this property also offers ample parking and unmatched access to local attractions. Over the past 26 years, nearly every major system has been thoughtfully updated, including: High-efficiency furnace & AC Newer windows & exterior doors 200-amp electrical panel, rebuilt back porch, updated fencing, and more. (Please refer to the full upgrade sheet for a complete list of improvements.) Whether you're seeking a distinctive home, a smart income property, or a hospitality venture, this rare gem delivers both historic beauty and modern reliability. The adjacent property at 120 Bridge St. is also available for purchase unlocking even more potential. Envision the possibilities! (id:61910)
RE/MAX Niagara Realty Ltd
40 Dacotah Street
St. Catharines, Ontario
Welcome to 40 Dacotah Street, a well maintained legal duplex offering flexibility, functionality, and long term value. Whether youre looking to expand your investment portfolio or live in one unit while renting out the other, this property is a solid choice.The main floor unit features two bedrooms, one full bathroom, and a bright, open layout with high ceilings that enhance the sense of space and comfort. Upstairs, the one bedroom, one bathroom unit with a well designed floor plan, creating an inviting and efficient living space.Set on a deep lot, the property includes a large, private backyard and an oversized shed, ideal for storage or additional utility. Both units show pride of ownership and are ready for immediate occupancy.Conveniently located with quick access to the QEW, youre minutes from Niagara on the Lake, Niagara Falls, and just a short drive or walk to downtown St. Catharines, where youll find restaurants, shops, and more.A solid, turn key opportunity in a growing area. Schedule your viewing today. (id:61910)
RE/MAX Niagara Realty Ltd
10 1/2 Colton Avenue
St. Catharines, Ontario
Move in to Waterfront Living and capture the breathtaking sunsets this Summer! Stunning views in your own year-round private sanctuary directly on the shore of Lake Ontario. Settled in an exclusive lakeside community in the thriving beachside town of Port Dalhousie, this expansive home is perched on nearly 60ft of shoreline, proffering a gorgeous panoramic vista. Custom built in 2005 by renowned builder Pym & Cooper, it blends strong structural integrity & natural materials with an artful aesthetic that pulls in the beauty of its surroundings. There is an intuitive flow to this home, from the vaulted entry foyer connecting to the mudroom & garage through a unique walk-through closet, to the bedrooms ideally placed for privacy. The lake-facing open concept living spaces will take your breath away: Soak in infinite lake views through a soaring 2-storey Great Room window wall. Offer a glass of Niagara wine to your guests from the wine bar as you dazzle them cooking in the beautifully equipped chefs kitchen. A covered Terrace deck off the dining room connects to the lower patio and stairs to the water, so you can take in the outdoors from many vantage points. There are 4 spacious bedrooms, including a suite on the main floor perfect for a parent or a guest retreat. Wake up to views of crashing waves in the remarkable second floor primary bedroom, accessed via a distinctive Loft, and featuring a spa-like ensuite and walk-in closet. The lower level is a showstopper, with tall above-grade windows & a separate walk-out entrance to a private patio. A deluxe walk-in wet bar & gas fireplace punctuate the living room, while a workout room and bathroom rough-in provide potential to create a full secondary living space. Follow the backyard pathway for the most incredible feature: deeded access to your private shore where you can reach out and touch the water & luxuriate in the serenity under the canopy of trees. Make Vacation your year-round Home! (id:61910)
Bosley Real Estate Ltd.
47 First Street Louth
St. Catharines, Ontario
Welcome to this charming detached bungalow offering approximately 1,500 sqft. of thoughtfully designed living space. Nestled in the highly sought after Martindale Heights neighbourhood this home combines comfort and convenience. Step inside to a freshly painted open concept layout where natural light fills the space through large front windows highlighting the cozy living room that is finished with a gas fireplace. The spacious kitchen offers ample cabinetry and opens directly onto a fully fenced backyard, featuring a low maintenance composite deck and beautiful landscaped gardens. Down the main hallway the oversized primary suite boasts a walk-in closet and a private 3-piece ensuite. Two additional bedrooms, 4-piece bath and laundry room complete this level. The full basement is insulated and drywalled making it ready for your finishing touches to create an extra living space if needed. Situated close to the hospital, shopping, grocery stores, restaurants, highway access, and more. This home is the perfect blend of lifestyle and location. (id:61910)
RE/MAX Hendriks Team Realty
4618 Sandy Cove Drive
Lincoln, Ontario
Discover your own slice of waterfront paradise with this thoughtfully designed 6-bedroom, 3-bathroom home that offers the ideal blend of luxury, comfort, and functionality. Step through the inviting foyer and ascend to the spectacular open-concept main floor, where soaring cathedral ceilings and gleaming hardwood floors create an atmosphere of warmth and elegance. Large windows frame stunning lake vistas, flooding the space with natural light throughout the day. The expansive sitting room flows seamlessly into the formal dining room, both showcasing the home's signature hardwood floors and cathedral ceilings. The heart of the home boasts a spacious kitchen designed for both everyday living and entertaining. Sliding doors from the kitchen open to the rear deck, offering easy access to the beautifully landscaped backyard sanctuary. The main floor houses 4 bedrooms, including a luxurious primary suite featuring a spa-like 5-piece ensuite complete with a relaxing soaker tub. A convenient 3-piece bathroom serves the additional bedrooms and guests. For added flexibility, a short staircase leads to the fourth bedroom and expansive office space that could easily be converted into a larger primary suite. The thoughtfully finished lower level features a spacious recreation room with wet bar, two additional bedrooms, a 3-piece bathroom, practical laundry facilities, and valuable storage space. A separate entrance provides convenient access to the mudroom and extended garage, perfect for multigenerational living arrangements. The property's crown jewel is the private lakeside dock, your personal gateway to endless summer memories. Whether you're soaking up the morning sun with coffee or gathering with loved ones for sunset celebrations, this waterfront retreat offers unparalleled relaxation and recreation opportunities, and the ultimate lakefront lifestyle on Lake Ontario's stunning shoreline. LUXURY CERTIFIED. (id:61910)
RE/MAX Niagara Realty Ltd
44 Maple Leaf Avenue S
Fort Erie, Ontario
Enjoy the best of coastal living in this beautifully updated 2+2 bedroom, 2-bath raised bungalow, just a short stroll from the beach in sought-after Ridgeway. The main floor is filled with natural light and offers a bright, airy layout. An open-concept living room features an electric fireplace and flows seamlessly into a stylish kitchen with a large island, butcher block countertops, and a cozy breakfast nook perfect for entertaining. Sliding patio doors lead to your private, fully fenced backyard oasis complete with a covered deck, fire pit, and raised vegetable garden bed. The spacious primary bedroom is a serene retreat with a double closet and charming niche detail, while a second oversized bedroom and a large 5-piece bath with double sinks complete the upper level. Downstairs, the fully finished lower level adds even more living space with a generous rec room and an additional bedroom with double glass doors. A potential separate in-law suite offers flexibility with a fourth bedroom, kitchenette, and access to a 3-piece bath featuring a stunning clawfoot tub. A spacious utility room provides laundry and storage space, while a Generac generator offers added peace of mind. (id:61910)
RE/MAX Niagara Realty Ltd
Main - 18 Russell Avenue
St. Catharines, Ontario
*Heat, hydro and water included* Newly renovated Main Level apartment available immediately! Fully renovated from top to bottom, pot lights through out, granite counter top, everything you can ask for a cozy apartment to call home. Large living room with big windows bringing natural lights, Two bedrooms with nice size, fully equipped kitchen with plenty of cabinets for storage and a lovely island to enjoy breakfast. 3 piece bathroom in unit, shared laundry with upstairs in common area. (id:61910)
Bay Street Group Inc.
55 Permilla Street
St. Catharines, Ontario
Comfort and style await you! Built in 2008, this spectacular semi-detached home is fully finished on all three levels and located in the prestigious Ridley College area. Designed with both elegance and functionality in mind, this custom home features two luxurious bedroom suites - one on the main floor and one on the upper level - each complete with a 4-piece ensuite and ample closet space. The main floor showcases a gourmet kitchen with granite countertops, seamlessly opening to a stunning living room with cathedral ceilings, gleaming hardwood floors, and a walk-out to a fully fenced backyard that is perfect for entertaining or quiet relaxation. Upstairs, you'll find a spacious loft area overlooking the main living space, offering the ideal spot for a home office or reading nook. The fully finished lower level offers even more living space, including a rec room, additional bedroom, exercise room, 4-piece bathroom, and a beautifully appointed laundry room, with hardwood flooring in most areas. An attached garage provides direct entry into the home via a generous mudroom. The private backyard features a serene patio area surrounded by lush, mature gardens. Recent updates include: new furnace and central air (2024), new roof (2020). Ideally located & close to all amenities including the GO Train station, shopping, Ridley College, downtown and Brock University. This home is move-in ready and waiting for you to enjoy! (id:61910)
Royal LePage NRC Realty
4883 Northgate Crescent
Lincoln, Ontario
Discover your perfect home at 4883 Northgate Crescent, a charming, sophisticated gem situated in a wonderful, family-friendly neighbourhood in Beamsville, Ontario. Boasting a classic full brick exterior, this semi-detached residence effortlessly combines timeless curb appeal with warm and inviting living spaces perfect for growing families, entertaining guests, and making lasting memories. As you step inside, you're greeted by a bright, expansive, and well-designed main floor with a desirable open concept layout, allowing for a wonderful flow from room to room. The rich oak kitchen, complete with a convenient breakfast bar, provides a lovely space to gather and connect, whether you're preparing dinner or entertaining friends and family. The main level is adorned with stylish California shutters, adding a touch of character and softness to each room while offering perfect control over light and privacy.The upper level comprises 3 generously sized bedrooms, each filled with abundant natural light and featuring plenty of closet space ideal for growing families or anyone in need of additional storage. The home is further enhanced by a finished basement, adding valuable living space that can serve as a recreation room, home office, gym, or cozy retreat whatever your lifestyle demands. Outside, the property offers a deep backyard perfect for children to play, gardening, or simply relaxing on a sunny afternoon. The attached garage provides convenient parking, additional storage, or a workshop space. With 4 bedrooms and 1.5 bathrooms, this home seamlessly combines functionality, style, and comfort. Ideally located in a peaceful, well-established Beamsville community close to parks, schools, shopping, dining, and all the charming wineries and natural sights the area has to offer 4883 Northgate Crescent is a place you'll be proud to call home. (id:61910)
RE/MAX Niagara Realty Ltd
160 Highland Avenue
St. Catharines, Ontario
Old Glenridge is one of the most sought-after neighborhoods in St. Catharines, offering an attractive and desirable location close to Burgoyne Woods, downtown, the Pen Centre and schools. This property boasts a spacious, mature lot measuring 40 feet by 120 feet, providing ample outdoor space. A long driveway ensures plenty of parking and leads to a detached two-car garage, which offers additional storage. The home features a well-designed floor plan, including a primary bedroom located on the main level, as well as a second bedroom that can serve as an office or den. The large, naturally bright living room allows for a warm entertaining space. Additionally, there is potential for separate access to the upper level, allowing for independent living or added flexibility for multi-generational occupancy. This home presents an excellent opportunity for first-time homebuyers or investors seeking a property with great potential. Recent updates include A/C installed in 2024 and a dryer replaced in 2025. Please note that the property is being sold in "as is" condition. (id:61910)
Royal LePage NRC Realty
3572 Firelane 7
Port Colborne, Ontario
Nestled amidst the tranquil beauty of Silver Bay, this charming 3-season cottage offers the perfect blend of seclusion and convenience. Boasting an extensive array of recent renovations, including newer windows, siding, reshinged roof, updated wiring and an exterior electric car charging station, this delightful getaway is presented in move-in condition, inviting you to indulge in a stress-free retreat. The quaint kitchen, complete with granite countertops, white cabinets, and new modern appliances, all thoughtfully laid out. The living room exudes a warm and inviting atmosphere, highlighted by vaulted and beamed ceilings with a cozy gas fireplace, perfect for warding off the evening chill. With three snug bedrooms and a 3 piece bath, this cottage is an ideal escape for families or small groups seeking a picturesque seasonal getaway. Step through the patio doors onto the covered front porch or enjoy the sun-drenched rear deck - both spots offer an idyllic setting for leisurely entertaining or quiet relaxation. The sunroom adds an extra touch of comfort, providing a light-filled space to unwind. This hidden gem is situated on a secluded lot, promising privacy with no rear neighbours. A short walk to a private sandy beach, an oasis for swimming or kayaking enthusiasts. And when you need to reconnect with the world, shopping, highway access and the Buffalo border are conveniently close by. Capture the essence of cottage living in this beautiful escape. (id:61910)
Royal LePage NRC Realty
6058 Wildrose Crescent
Niagara Falls, Ontario
This charming 3-bedroom semi-detached home is located in a mature neighbourhood, perfect for a growing family. The home features a full finished basement with a separate entrance, complete with a kitchen, living room, bedroom, and full bathroom. This space is perfect for guests, in-laws. The main floor of the home boasts a spacious living room with large windows providing plenty of natural light, a functional kitchen with modern appliances, and a cozy dining area. Upstairs you will find three bedrooms, including a master bedroom with a large closet and new patio doors. Outside, the backyard offers a private and serene space to relax and entertain. The home also features a driveway with parking for three cars. Don't miss out on this opportunity to own a beautiful and versatile home in a desirable neighbourhood. (id:61910)
Royal LePage NRC Realty
6611 O'neil Street
Niagara Falls, Ontario
Welcome to 6611 Oneil Street, a beautifully updated 1,468 sq ft bungalow nestled in the sought-after Stamford Centre of Niagara Falls! This home features 3 bedrooms and 2 full bathrooms on the main floor and sits on a stunning 75 x 337 foot lot with mature trees, offering plenty of space for outdoor activities and relaxation. The spacious primary enjoys ensuite bath and the large deck walk-out is perfect for hosting gatherings or enjoying quiet mornings with a coffee. The concrete driveway can accommodate 4+ cars. Everything has been done for you here with updates that include: luxury vinyl flooring, electrical, HVAC, roof, windows, kitchen, driveway, deck and insulation in the unspoiled basement. Finished basement can be added to purchase price. Located within walking distance to top schools and amenities, this home is in a prime, family-friendly neighbourhood. (id:61910)
Royal LePage NRC Realty
4997 Southview Avenue
Niagara Falls, Ontario
Welcome to 4997 Southview Avenue, a beautifully maintained raised bungalow that offers the perfect blend of comfort and convenience. Boasting 1,418 sq ft of bright, above-grade living space, the home opens into a spacious foyer that provides direct access to every level. A few steps down, a cozy family room with a gas fireplace and patio doors invites you to the backyard oasis. Upstairs, a sun-filled eat-in kitchen flows into an open-concept living-and-dining area, while two generously sized bedrooms and a handy flex/office nook complete the main level.The lower level impresses with high ceilings and oversized windows that bathe the space in natural light. Here you'll find an expansive recreation room that can easily serve as an additional bedroom, a four-piece bath, two more bedrooms, and a convenient laundry area. Outside, summer entertaining is a delight thanks to the fully fenced yard with an on-ground pool and a newer patio installed in 2021.All kitchen appliances, plus a washer and dryer, are included, and the home benefits from numerous updates: pool liner (2021), oven (2020), central air (2018), furnace (2016), house roof re-shingled in 2014 with 40-year shingles, and garage roof in 2010. With quick access to bus routes, Costco, grocery stores, parks, schools, and the QEW, this property is perfectly positioned for an effortless lifestyle. Book your private showing today and discover everything this lovely home has to offer! (id:61910)
Keller Williams Complete Realty
9514 Tallgrass Avenue
Niagara Falls, Ontario
A charming semi-detached nestled in the family-friendly Lyons Creek development of Niagara Falls. This well maintained property boasts four bedrooms, two and a half modern bathrooms, and the added convenience of second-floor laundry facilities, perfectly catering to the bustling family life.The home is situated in a tranquil area, ensuring a peaceful living environment for your loved ones. A covered front porch invites you to enjoy the serene neighbourhood, while the back deck, accessible from the family room, offers outdoor retreat for relaxation and entertainment. Inside, the well-appointed interiors are designed with family living in mind. The property also benefits from single car garage with inside entry and two parking spaces, accommodating the modern family's transportation needs. Located within proximity to walking trails, a picturesque marina, local churches, and excellent schools, this home provides all the essentials for a fulfilling family lifestyle. (id:61910)
Engel & Volkers Niagara
125 - 6350 Dorchester Road
Niagara Falls, Ontario
Great value two-bedroom pet friendly condo located at Dorchester Manor in a welcoming Niagara Falls community. Although the units are connected through the main entrance and shared interior hallway the unit feels much like a townhome with its own private exterior entrance and patio space. Featuring in-unit private laundry, four-piece bathroom, and a second bedroom that functions as a den, office, or additional living space. Located nearby all amenities and an easy drive to highway access this property is a great option all around for a variety of different buyer types. (id:61910)
RE/MAX Garden City Realty Inc
553 Carlton Street
St. Catharines, Ontario
Fantastic investment opportunity or ideal multi-generational living. This north end beautifully landscaped home offers incredible flexibility with three separate entrances for added privacy and potential rental income. Featuring a self-contained spacious, upper level apartment with full 4pcbathroom, full kitchen and separate hydro. Also with a walkout basement suite, this property is perfect for multifamily living or extra income generation. Highlights include: main level with 2 bedrooms and one 4pc bath and woodburning fireplace. Lower level consists of kitchenette, rec room, den, 3 pc bath, and laundry. A large 2 car detached garage with a new insulated garage door(2024), hydro and water for garden suite potential, double length driveway, fully fenced yard, north facing and stucco exterior. Walking distance to canal, schools, public transit, clinics and shopping. (id:61910)
Royal LePage NRC Realty
1 - 272 Niagara Street
Welland, Ontario
Beautiful One year old 2 Bedroom apartment above grade 1089 sqft approx with balcony. Convenient location and close to bus route. Many amenities nearby. Private parking. 3 unit building with in-suite laundry. Separate forced air for heat and cooling. Hot water on demand. Utilities extra. Private drive. Available Immediately. Two parking spots in front. (id:61910)
RE/MAX Garden City Realty Inc
3758 Main Street
Niagara Falls, Ontario
**1.24 ACRES OF PRIME DEVELOPMENTAL LAND ZONED GC (GC ALLOWS FOR AIR BNB SHORT TERM RENTAL LICENCE + MANY OTHER COMMERCIAL USES) AND R2 IN THE HEART OF DOWNTOWN CHIPPAWA IN NIAGARA FALLS ADJACENT TO THE RIVER AND PROXIMAL TO THE FALLS AND TOURIST ATTRACTIONS!!** THIS AMAZING PARCEL INCLUDES A LARGE 2500+ SQFT TRIPLEX (70 FT FRONTAGE) + A 1000 SQFT BUNGALOW SITUATED ON A HUGE DOUBLE LOT (120 FT FRONTAGE) + AN EQUALLY SIZED DOUBLE LOT (120 FT FRONTAGE). THE STATUESQUE BRICK TRIPLEX HAS A ONE BEDROOM UNIT APPROXIMATELY 700 SQFT, A RENOVATED 2 BEDROOM, TWO STOREY UNIT APPROXIMATELY 1800 SQFT AND THE FULL MAIN FLOOR UNIT THAT INCLUDES THE BASEMENT THAT OFFERS 2 BEDROOMS, 2 BATHROOMS, 9 FT CEILINGS W/GORGEOUS ORIGINAL CHARACTER + HUGE DETACHED WORKSHOP THAT EASILY FITS 4 CAR PARKING. THE PARCEL ALSO INCLUDES THE DOUBLE WIDE LOT NEXT TO THE TRIPLEX AND THE 1000 SQFT, 2 BEDROOM BUNGALOW AT THE REAR OF THE PROPERTY THAT FRONTS ON WELLAND STREET. 3699 WELLAND STREET IS ALSO A DOUBLE WIDE LOT BOASTING A DETACHED BUNGALOW W/D9 FT CEILINGS, TWO BEDROOMS, 1 BATHROOMAND CITY SERVICES. THE POSSIBILITIES ARE ENDLESS AS THE PROPERTY FRONTS ON TWO MAIN STREETS IN THE HEART OF THIS CITY CENTRE. (id:61910)
Royal LePage NRC Realty
Colliers International Niagara Ltd.
6151 Cadham Street
Niagara Falls, Ontario
Welcome to 6151 Cadham Street, a delightful war-time home that radiates cozy charm and warmth. Perfect for first-time buyers, young families, or retirees, this beautifully updated 2-bedroom, 1-bathroom, 1.5-storey gem blends modern convenience with rustic character. The heart of the home features an inviting kitchen (updated in 2019) and a stylish bathroom (with updates in 2019&2023), all complemented by beautiful fiber & vinyl flooring throughout .Enjoy the bonus loft space, ideal for a cozy reading nook, extra sleeping area, or home office. Great updates include new windows (2023) and a newly shingled roof on home & shed (2020/2024), peace of mind is yours. The backyard features a great place to entertain and enjoy the nice weather. Includes an additional hangout spot (19' x 11') finished with flooring and a mini bar offering added bonus space to enjoy year-round. A shed (6'4" x 6'3") is available for extra storage. Large front (2024) and rear decks invite you to savor morning coffee or evening sunsets. Nestled just minutes from the Falls and surrounded by parks, schools, and shopping, this enchanting home seamlessly combines cottage-like charm with everyday convenience. Don't miss your chance to make this serene retreat your own! (id:61910)
Coldwell Banker Momentum Realty
4560 Second Avenue
Niagara Falls, Ontario
Welcome to 4560 Second Avenue, a solid 3-bedroom, 1-bathroom single-family home sitting on a generously sized lot in a convenient and well-connected part of Niagara Falls. Just minutes from parks, schools, community centers, shopping, and other amenities, this home offers both comfort and incredible potential.While the home retains some of its original character, it features a spacious 1990 rear addition that opens up the kitchen and living room into a bright, open-concept layout perfect for modern living and entertaining. With a bit of updating, this space can be transformed into something truly special. A breezeway connects the home to a large, heated single-car garage, offering the ideal setup for a workshop, contractors space, man cave, or even a home gym. Whether you're a first-time buyer, investor, or someone looking to customize a home to your own taste, this property offers endless potential in a location that puts everything within easy reach. (id:61910)
Royal LePage NRC Realty
101 Masterson Drive
St. Catharines, Ontario
Looking for a positive cash flow investment? This versatile property offers a great opportunity for investors or families seeking additional rental income to help offset high mortgage interest. Featuring three existing bedrooms on the main floorwith the potential to convert a spacious bonus room into a fourth bedroomthis home is both functional and flexible.Enjoy numerous updates including newer windows, hardwood and ceramic flooring, and a modern kitchen equipped with granite countertops, large pantry cabinets with pull-outs, and quality finishes. The fully finished basement includes two additional remodeled bedrooms, 1.5 bathrooms, a second kitchen, and a separate entrance, making it ideal for an in-law suite or rental setup.Conveniently located just 3 minutes to the bus stop with routes between the Pen Centre Shopping Mall and Brock University, and a long double-wide driveway that accommodates up to six vehicles. This is a rare opportunity in a high-demand areaperfect for living, renting, or both. (id:61910)
RE/MAX Garden City Explore Realty
29 A Brock Street
St. Catharines, Ontario
Nestled on a quiet dead-end street, this charming bungalow in the heart of Port Dalhousie offers beautiful lake views. This move-in ready home features numerous updates, a finished basement, and a private backyard perfect for entertaining. Offering 1 +1 bed, 2 bath, open concept main floor, lower level family room and loads of storage. Enjoy your morning coffee on the welcoming front porch and watch the boats go by or take a short walk to the beach, pier, coffee shops, restaurants, historical carousel and all the vibrant amenities this lakeside community has to offer. This home is truly move-in ready and ideal for anyone seeking relaxed coastal living with modern comfort. Whether you're downsizing, investing, or looking for a weekend retreat, this gem offers it all. Here's your opportunity to live in one of Niagara's most sought-after lakeside communities!!! (id:61910)
Revel Realty Inc.
41 Farmington Drive
St. Catharines, Ontario
Huge Passive Income Potential Three Homes in One! Welcome to 41 Farmington Drive, located in the highly sought-after Martindale neighbourhood. This spacious and versatile home offers incredible passive income potential with three fully self-contained living spaces, all while maintaining the comfort and generous layout of the main residence. Step inside to a grand foyer with soaring ceilings and a sweeping spiral staircase. The main floor features a bright great room with a large picture window, a formal dining area, and a spacious eat-in gourmet kitchen with granite countertops, gas range, newer appliances, and a clear view into the cozy family room with a fireplace. At the rear, a sunroom opens to a beautifully landscaped and private backyard ideal for relaxing or entertaining. Upstairs, the primary suite includes a private ensuite and his-and-hers closets. Three additional large bedrooms with double closets share a full 4-piece bathroom, offering ample space for the entire family. The fully finished basement includes a private one-bedroom unit with its own kitchen, 3-piece bath, laundry, and separate side-yard access plus a self-contained outdoor area. Ideal for extended family or rental income. The converted double garage offers even more opportunity, featuring a modern bachelor suite with a full kitchen, heated bathroom floors, and private laundry. Despite the added living space, the integrity and spaciousness of the main home is remains uncompromised. Perfect for multigenerational living or investors seeking turnkey rental options. Located near top-rated schools, parks, trails, shopping, the new hospital, wineries, and the QEW Martindale is the perfect blend of convenience and community. Main house owner occupied. Bachelor unit on month to month. Basement unit moves out end of August. (id:61910)
Boldt Realty Inc.
2 Clipper Bay
St. Catharines, Ontario
The Heat is On and the Pool is Open! Dive into summer at your own private retreat, featuring a beautiful inground pool and covered patio area perfect for entertaining or relaxing in the shade. This well maintained and tastefully decorated home is move-in ready and waiting for it's next family. Inside, the kitchen is thoughtfully laid out offering a functional and efficient workspace. The living and dining rooms are separated by pocket doors providing flexibility for family living or entertaining. Upstairs you'll fine three good sized bedrooms along with a main bathroom featuring double sinks and newly redone tub/shower. On the lower level enjoy the warm and cozy family room with a large window allowing nice light. There is also a dedicated office space which could be used as a fourth bedroom. There is also a two piece bath on this level. Just a few steps down the games room offers even more space for fun and relaxation. The laundry room is also on this level as well as a walk-in shower. Outside the shed with hydro houses the pool equipment and has solar panels which help warm the pool water. The shed also provides a handy workspace for small projects. Located in a quiet North end location leading into a family friendly cul de sac, this home has everything you need to enjoy the season and beyond. Don't miss your chance to make a splash! (id:61910)
Coldwell Banker Momentum Realty
599 Wyldewood Road
Port Colborne, Ontario
Welcome to one of the most charming and well-loved properties on the street just steps from the sandy shores of Sherkston Beach! Set on a huge, private lot with incredible frontage, this 4-season home is a nature lover's dream. The expansive lot extends to include the tranquil treed area that surrounds the perimeter of the property, providing a natural, private oasis. Watch deer, birds, and bunnies right from your backyard deck while enjoying the peaceful cottage-like setting. Inside, you'll find 3 spacious bedrooms, 1.5 baths, main floor laundry, and a cozy living area warmed by forced air heating and a wood-burning stove perfect for reducing heating costs and keeping the home warm during power outages. The eat-in kitchen features a butler's pantry, providing extra prep and storage space. The insulated and heated crawl space adds year-round comfort and efficiency. In the summer, enjoy central air, the beach or take a dip in the above-ground pool with surrounding deck to keep cool. There's still plenty of time to move in and enjoy the beautiful summer season here, with flexible closing available! Take a short walk or hop on a golf cart for a quick ride to the beach (500ft away) or the Friendship Trail! Enjoy reliable high-speed connectivity with Bell Fibe internet services available at the property. 2000-gallon cistern with water delivery allows you to avoid traditional water and sewage bills another great cost-saver. Additional features include an owned hot water heater, septic system, detached 1-car garage with adjoining sunroom, and even a tractor to help maintain the expansive yard. Pride of ownership shines throughout. This is a move-in-ready, all-season retreat you won't want to miss! (id:61910)
Royal LePage NRC Realty
88 Delhi Street
Port Colborne, Ontario
This 2-bedroom bungalow has been totally redone from the ground up. It's like a brand-new build! They've reframed the main floor, put in new front and back doors, added new shingles and siding, plus they upgraded the attic with R50 insulation and R20 for the walls. There's all-new plumbing, drywall, baseboards, and casings, plus a gorgeous 3/4" engineered hardwood floor. The kitchen got a makeover with new cabinets, backsplash, under-cabinet lighting, countertops, a sink, and all-new fixtures. There's also a fresh four-piece bathroom with a new tub, vanity, and all-new tile. The carpenter added a nice tray ceiling, a front porch, a driveway, and to top it off, there's a new furnace and AC from 2025, plus a concrete patio in the backyard. Its totally move-in ready! The outside has new gardens and has been seeded for a fresh start this spring! (id:61910)
Royal LePage NRC Realty
111 Starfire Crescent
Hamilton, Ontario
Welcome to this stunning, nearly new 2-storey home built in 2023, thoughtfully designed for modern family living .Nestled in a peaceful neighborhood of exciting Winona and with easy access to the QEW, this property offers the perfect blend of tranquility and convenience. Step inside to an inviting open-concept main floor, where the dining room, living room, and kitchen flow seamlessly - an entertainer's dream. The bright white kitchen boasts impeccable attention to detail, offering ample counter space, generous cabinetry, and a layout that's as practical as it is beautiful. From here, step out to a backyard that awaits your personal touch, a blank canvas ready to become your outdoor oasis. Upstairs, the spacious primary suite is a true retreat. Complete with a walk-in closet large enough to double as a cozy nursery, a secondary closet, and a luxurious 4-piece ensuite with a soaker tub under a dazzling chandelier. It's a space designed for comfort. Two additional bedrooms upstairs and a stylish 4-piece bathroom are located across the hall, providing privacy and warmth for the whole family. The fully finished basement expands your living space with a versatile recreation room, a 3-piece bathroom, and a bonus room that could serve as a home gym or an extra bedroom. Ideal for late night entertainers or guests while the rest of the household enjoys peaceful slumber upstairs. Situated in a family-friendly subdivision close to excellent schools, shopping centre, parks & restaurants, this home is more than a house, it's the foundation for a lifetime of memories. Are you a commuter? The GO Station is coming to make it easy. Don't miss your chance to make 111 Starfire your family's forever home. (id:61910)
RE/MAX Garden City Uphouse Realty
609 - 365 Geneva Street
St. Catharines, Ontario
Beautiful Parklands condo building! This unit faces the treed area at rear of building! Spectacular views and sunset!! From 6th floor balcony! Lovely updates..TENANT IS VACATING MOVE RIGHT IN!! OPEN HOUSE THIS SUNDAY JUNE * TWO TILL FOUR (id:61910)
Emerald Realty Group Ltd
4395 Fifth Avenue
Niagara Falls, Ontario
The perfect project starter you've been waiting for! 4395 Fifth Ave blends major updates with the opportunity to build sweat equity over time. Updated kitchen featuring new cabinets, countertops, backsplash, and stainless steel appliances. Major upgrades have already been taken care of, including a new roof (2019), furnace, A/C, on-demand water heater, and most windows (2021), giving you peace of mind for years to come. Outside, a spacious yard to garden, relax, or entertain, as well as a detached garage with hydro, perfect for a workshop! Located in a walkable neighbourhood close to the Niagara River, this home offers easy access to downtown shops, restaurants, parks, public transit, and popular attractions like the Falls, Clifton Hill, and the GO Train station. Affordable, low-maintenance, and full of potential. This is the one youve been waiting for! (id:61910)
RE/MAX Niagara Realty Ltd
9 Inglewood Road
St. Catharines, Ontario
Bungalow with attached garage. Rear In-law suite currently leased. Many newer renovations including flooring, kitchen, bathrooms. (id:61910)
RE/MAX Niagara Realty Ltd
1908 Northshore Drive
Haldimand, Ontario
Nestled just a short stroll from the sandy shores of Lake Erie, this beautifully maintained 2-bedroom bungalow features the perfect blend of comfort, style, and outdoor living. This home features a bright, open-concept layout with a cozy living room with gas fireplace, country kitchen, and two spacious bedrooms ideal for a family, couple, or anyone looking for a peaceful rural retreat. Step outside to your private backyard oasis, complete with a saltwater inground pool, stone patio, and plenty of space for entertaining or relaxing in the sun. Mature landscaping provides both shade and privacy, while the patio area is perfect for evening barbecues or your morning coffee. Located in a quiet, friendly neighborhood, you're just a short walk or drive from the lake, beaches, marinas, and local shops making it a great year-round home or seasonal getaway. A great home and property! Property is part of Mohawk Heights Estates, a lakeside subdivision which gives you access to a exclusive shared waterfront park! (id:61910)
Royal LePage NRC Realty


