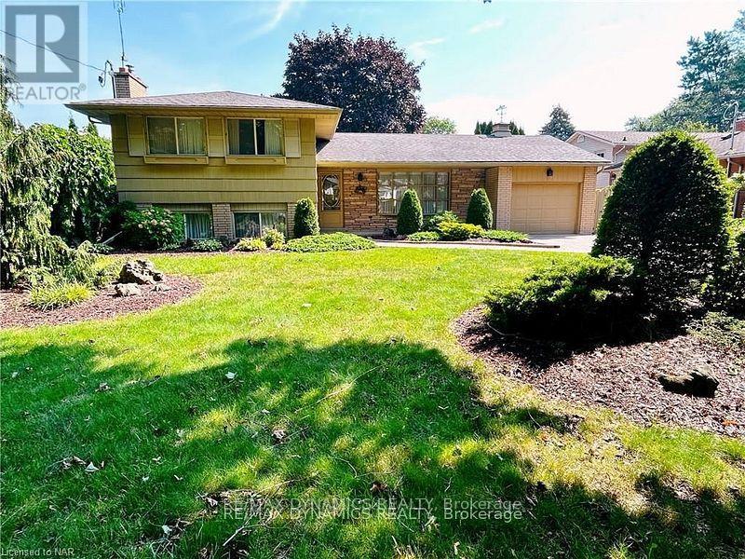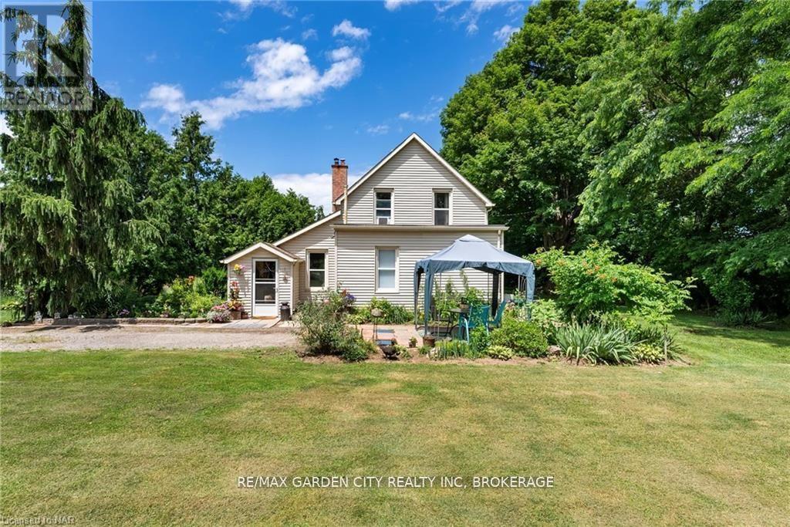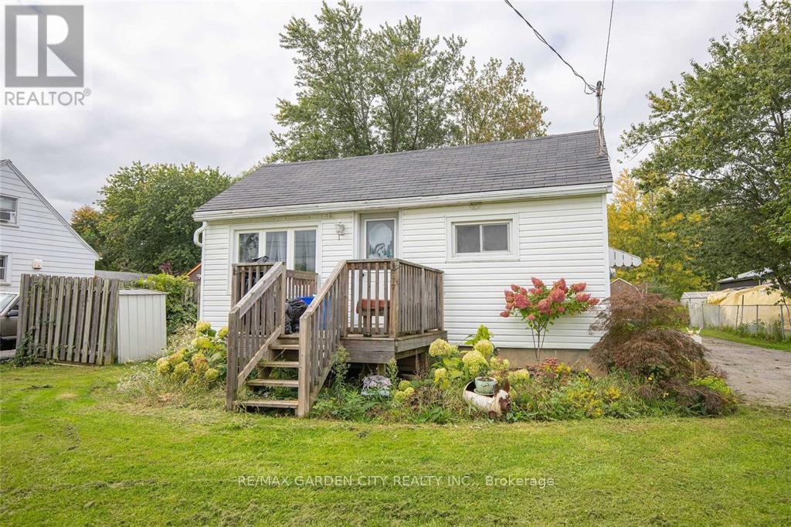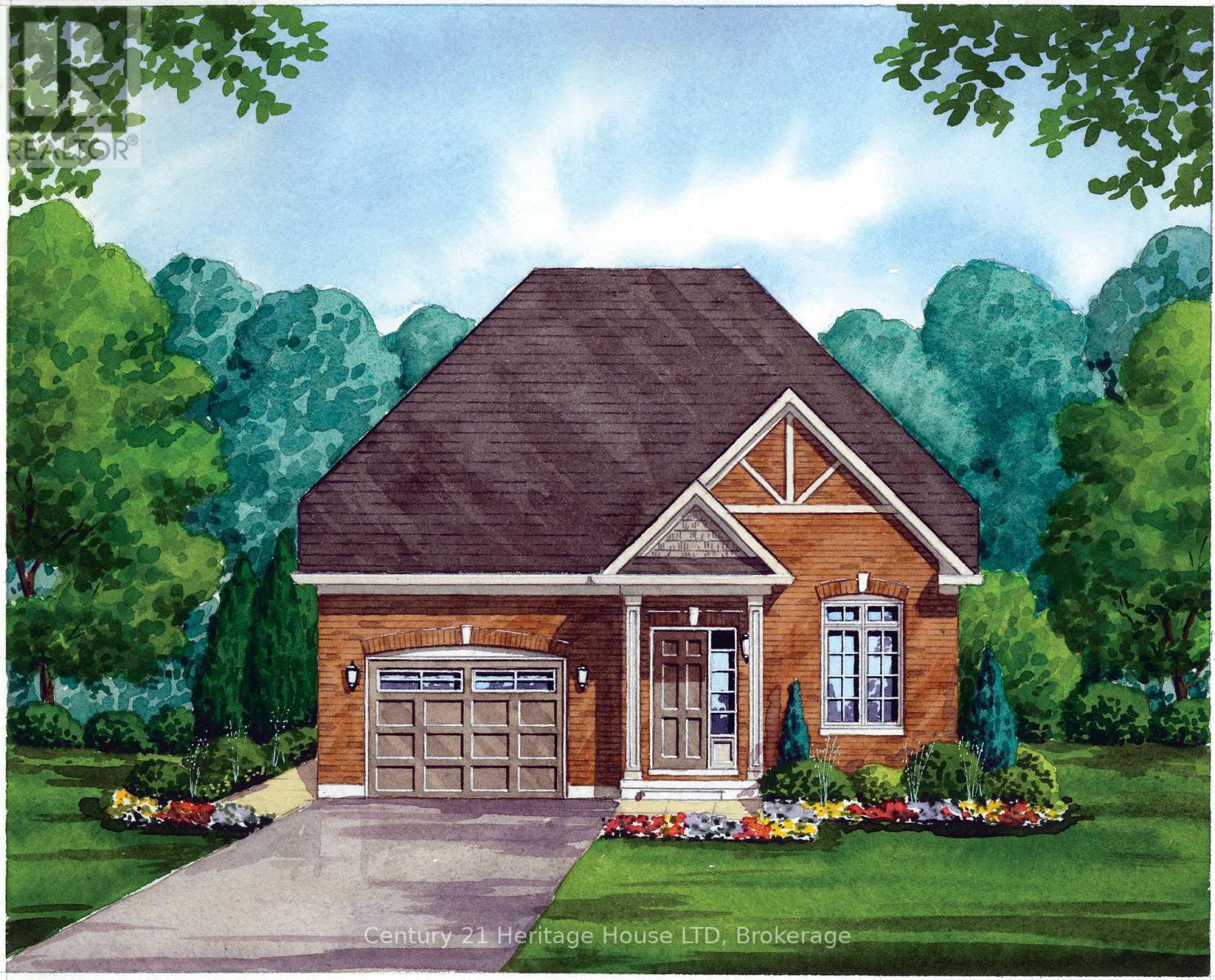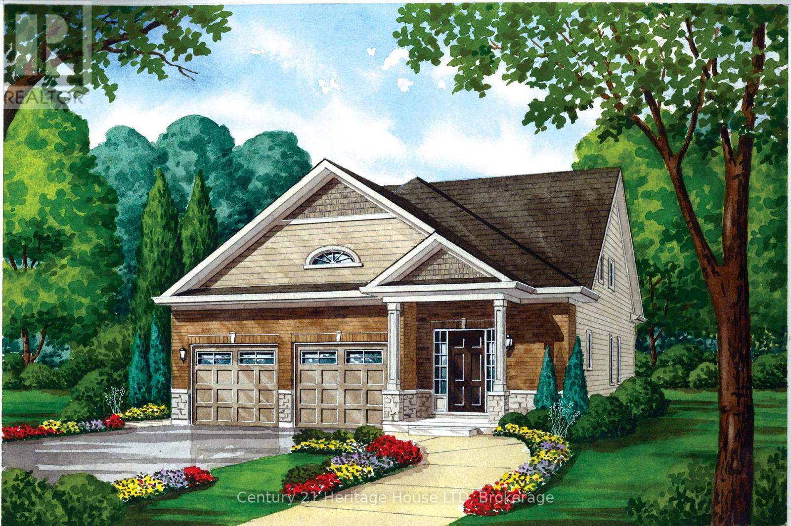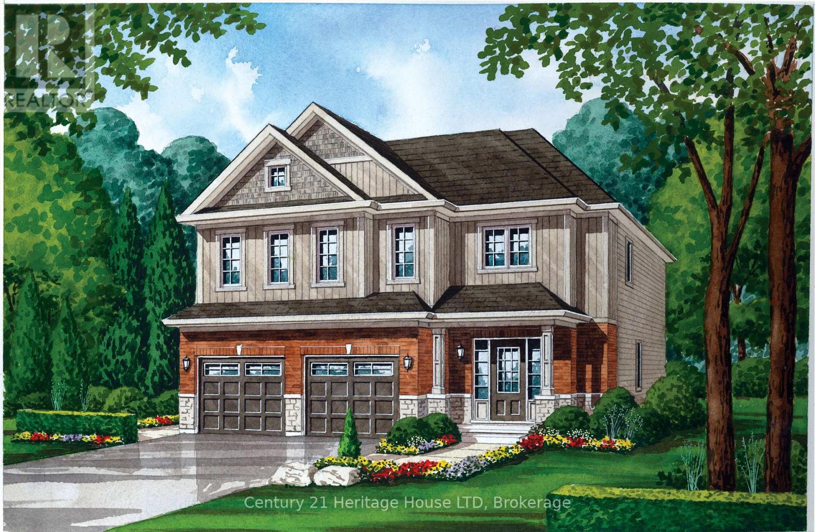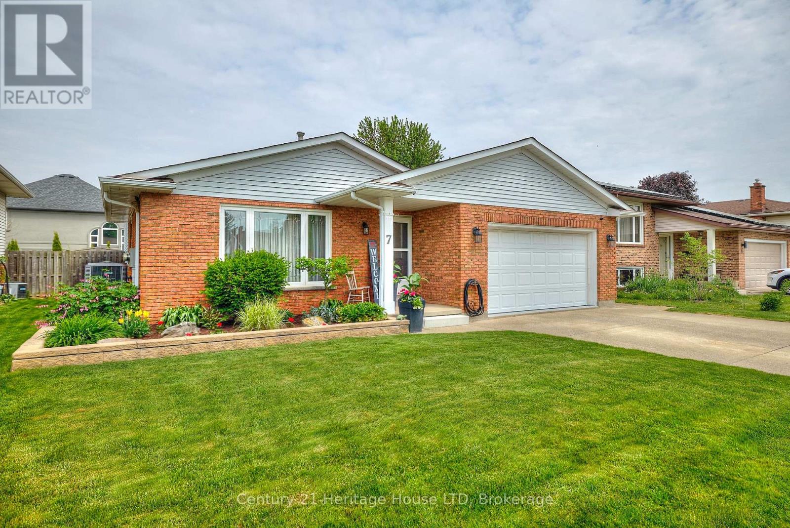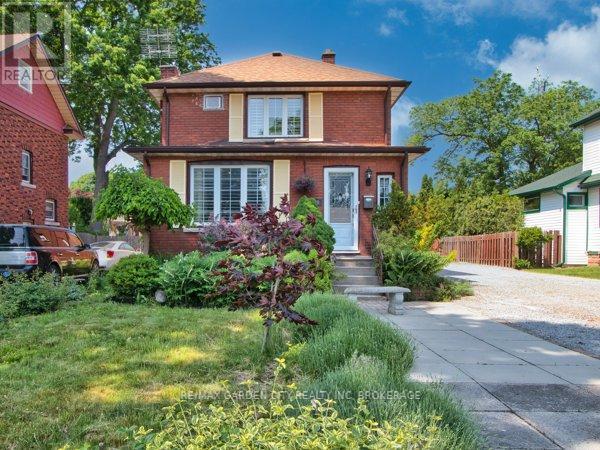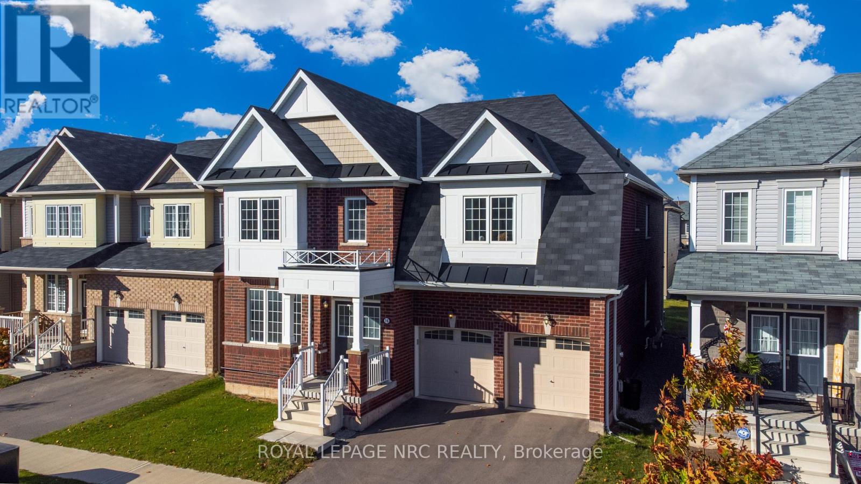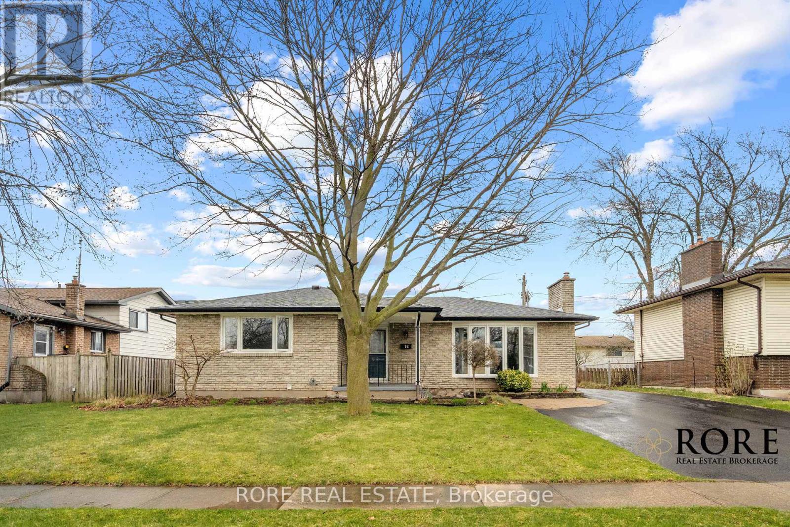32 Mississauga Road
St. Catharines, Ontario
beautiful 4 level side split house located in North-end St. Catharines, quiet and mature neighborhood, walking distance to the waterfront trail by the lake. This Main level unit has 3 bedrooms and 1 washroom, large living space. backdoor leads to big backyard. (id:61910)
RE/MAX Dynamics Realty
5400 North Service Road
Lincoln, Ontario
Welcome home to your little piece of paradise! This gorgeous 1-acre property is a perfect hobby farm. The charming farmhouse features 3 bedrooms and 1 bathroom, offering a cozy and comfortable living space. Nestled amidst mature trees, flourishing fruit orchards, lush trees and a short walk to the Lake along with all the conveniences of easy hwy access. This property is a haven for nature enthusiasts, promising breathtaking views that change with the seasons. Additionally, the property includes a large barn 30 x 50 with water and hydro for car enthusiasts and hobbyists alike, awaiting your creative vision. Whether you seek garage space, storage, a workshop, gardens and chickens this property offers endless possibilities. This property is more than just a home, its the way of life! (id:61910)
RE/MAX Garden City Realty Inc
1377 Merrittville Highway
Thorold, Ontario
This Is The Perfect Starter Home For Your Clients. The Home Itself Is Situated On 1.45 Acres Of Land, Giving You All The Room You Could Need To Make Your Own Personal Oasis. Located Just South Of Port Robinson Road, It Sits Just Minutes Away From Everything You Could Need. Get The Rural Feel Without Missing Out On All The Amenities. Upgrades In Recent Years Include: Basement Windows 2015, Furnace And Ac Unit 2014, , Uv-Light Pre-Filter 2019. (id:61910)
RE/MAX Garden City Explore Realty
3486 Elm Street
Port Colborne, Ontario
Welcome to 3486 Elm street where convenience, seclusion and splendour come together! This 4-acre parcel provides the space and peace you need away from all the hustle and bustle. The property holds a custom made bungalow with an elegant layout that is practical but beautiful. There are 3 bedrooms on the main floor with the master bedroom having a 4 piece ensuite and large walk in closet. Enjoy your coffee on the peaceful front porch or in the sunroom out back. The kitchen has a great layout that leads to the dining room and sunroom. Perfect for large family gatherings on holidays or special events. Not only do you enjoy the privacy and space but the property is conveniently located minutes away from grocery stores, highway, schools, parks, beaches and much more! There may be an opportunity to sever off the 2 acres to the left of the house to either build homes for your children or sell off in the future. Buyer to do due diligence on possible sever. This property has it all- come and make it your own! Book your private showing today! (id:61910)
RE/MAX Niagara Realty Ltd
740 Burwell Street
Fort Erie, Ontario
Located in the latest phase of Peace Bridge Village, "The Garrison" is a beautiful raised bungalow that provides an ideal setting for a home. Spanning 1300 sq. ft., the spacious open-concept floor plan is perfect for entertaining family and friends throughout the year. The great room, breakfast area, and kitchen with generous counter space create an inviting atmosphere for social gatherings. The main living area is filled with natural light, featuring sliding doors that lead to the backyard, 9-foot high ceilings, a practical mudroom/laundry area, and ceramic tile flooring. The main level also boasts a primary bedroom with double closets, two additional bedrooms, and a 4-piece bathroom. For those seeking extra space, optional finished basement and main floor layout plans are available. This property is conveniently located near shopping centers, restaurants, walking trails, Lake Erie, and beaches, with easy access to major highways and the Peace Bridge. (id:61910)
Century 21 Heritage House Ltd
740 Burwell Street
Fort Erie, Ontario
Presenting Your New Home in Peace Bridge Village. Our latest development phase features the delightful 3-bedroom, 2-bath Bungalow called "The Abino," ideal for those looking to settle down. Spanning 1,391 sq. ft., this home boasts 9-ft ceilings, ceramic tile, and convenient laundry facilities, all within an impressive open-concept layout. The main floor primary suite includes a 4-piece ensuite and a walk-in closet. For those needing extra room, optional main floor and finished basement plans are offered. Enjoy easy access to shopping, restaurants, walking trails, Lake Erie, and beautiful beaches, with major highways and the Peace Bridge just a short drive away. (id:61910)
Century 21 Heritage House Ltd
740 Burwell Street
Fort Erie, Ontario
Introducing The Walden -A Stylish Bungaloft in Phase 4 of Peace Bridge Village. This 1,584 sq. ft. home hits the sweet spot for comfort and functionality. The open-concept layout is made for hosting, whether it's holiday dinners or weekend get-togethers.The main floor features 9' ceilings, ceramic tile flooring, and a spacious primary suite with walk-in closets and a 4-piece ensuite. You'll also find a 2pc powder room, mudroom/laundry, and a bright, inviting living space.Upstairs, the loft adds flexibility with two bedrooms, a full bath, and a cozy lounge area ideal for guests or family. Need more space? Optional second-floor and finished basement plans are available.Located minutes from shops, restaurants, trails, Lake Erie beaches, and major highways including the Peace Bridge. The Walden blends modern living with convenience. (id:61910)
Century 21 Heritage House Ltd
740 Burwell Street
Fort Erie, Ontario
Introducing The Douglas - A Spacious Two-Story Home in Peace Bridge Village. Set in the newest phase of Peace Bridge Village, The Douglas offers 2,281 sq. ft. of thoughtfully designed space perfect for modern family living.The open-concept main floor features a bright great room, breakfast nook, and a kitchen with island and walk-in pantry ideal for everyday life and entertaining. With 9' ceilings, ceramic tile flooring, a mudroom/laundry, and a convenient 2-piece bath, the layout blends style with practicality.Upstairs, the primary suite includes a large walk-in closet and luxurious 5-piece ensuite. Three additional bedrooms, a 4-piece bath, and a versatile loft/lounge area provide plenty of space for family or guests.Need more room? Optional expanded second-floor and finished basement layouts are available.Located near shopping, restaurants, scenic trails, Lake Erie, and beaches with easy highway access and just minutes from the Peace Bridge. The Douglas checks every box. (id:61910)
Century 21 Heritage House Ltd
7 Huntington Lane
St. Catharines, Ontario
One of a kind 3 Bedroom, 2 Bath backsplit with 2370 sq ft of finished living space, an exceptional 30 ft x 14ft sunroom addition, in a highly sought after location with quick access to all amenities - shopping, restaurants, beaches, trails, highway access, and more! From the moment you drive up, you'll love the curb appeal of the nicely manicured gardens and covered front porch. The main level features hardwood and porcelain tile flooring throughout, a spacious living room with a large front window which provides plenty of natural light, a fully updated kitchen by Del Priore Custom Kitchens featuring granite counters, modern cabinetry and a custom tile backsplash. The upper level features 3 good sized bedrooms and an updated 4pc bath with granite vanity and a deep soaker tub with contemporary glass doors. No shortage of living space in the fully finished lower levels. Just a few steps down from the main level you'll enjoy large windows overlooking the backyard, a spacious family room with a Valor radiant heat fireplace as well as a 3pc bath. A walk-up from the lower level leads to the one of a kind sunroom featuring vaulted ceilings, skylights, another Valor radiant fireplace, 2 sets of patio doors and wall to wall windows overlooking the pristine backyard which is fully fenced and offers an interlock patio. The fully finished basement offers a Rec room, open concept office area and plenty of storage space, perfect for any large family! (id:61910)
Century 21 Heritage House Ltd
6039 Symmes Street
Niagara Falls, Ontario
Currently licensed .... YES...licensed and operating as a successful bed and breakfast...This character home sitting on a pool sized, private lot has so much versatility! Whether you work remotely, have a large family, love to entertain, or want additional income, this home works! Depending on your needs ,this home features up to six bedrooms, has four and 1/2 bathrooms , a spacious kitchen, a kitchenette (wet bar), a large lot as well as parking for 8 and detached single car garage. The fully finished basement has a side entrance and there is a beautiful covered patio off the back room. The home is zoned R1E which allows a home occupation, B&B, group home or accessory building. It is truly a property that easily adjusts to your lifestyle. (id:61910)
RE/MAX Garden City Realty Inc
16 Doreen Drive
Thorold, Ontario
Welcome to 16 Doreen Drive. This spacious, bright 2 Storey home will check all your boxes. Offering 4 oversized bedrooms, 4 bathrooms, a massive footprint with over 3480 sq. ft of finished living space. A house of this size is hard to come by! You will be greeted by the 9 ft ceilings throughout the main floor, 8 ft doors and a grand front entrance, followed by a large formal sitting room, leading you into the open concept kitchen with immaculate quartz countertops, a large island, ample cupboard space and a walk in pantry, this is a perfect place to host friends and family. The dining area is filled with natural light and offers sliding patio doors which lead to the backyard. The oversized living room offers a beautiful stone fireplace, with enough space for even the largest sectional. The double car garage with 2 automatic garage door openers, and electric car outlets, will lead you into a mudroom, with ample storage. The main floor also features a 2 pc powder room perfectly accessible for guests. Upstairs you will find 4 luxury sized bedrooms, each with a walk in closet, and private bathroom access. The primary bedroom offers an extra large walk in closet, and a spa like ensuite bathroom, with a soaker tub, separate walk in shower, and double sink quartz vanity. This house also offers a second primary bedroom , with a walk in closet and 5 pc ensuite privileges. Bedroom 3 & 4 are spacious and share a 4pc Jack & Jill bathroom. The second floor laundry room comes equipped with a laundry tub, and offers space for any storage needs. The basement is unspoiled, has been roughed in for a bathroom, and is ready for your personal touches. This house is pristine and move in ready, it must be seen to be appreciated. (id:61910)
Keller Williams Complete Realty
22 Colonial Street
Welland, Ontario
Welcome to this beautifully renovated spacious 3-bedroom bungalow located on a quiet, family-friendly street in North Welland just a short walk to Niagara College and minutes from Hwy 406. This move-in ready home offers the perfect blend of comfort, functionality, and modern updates. Step inside to discover a bright and airy layout featuring a stunning four-season sunroom with a unique circular skylight, offering year-round enjoyment and seamless access to the fenced backyard, ideal for entertaining or relaxing in privacy. The fully finished basement boasts a complete in-law suite with its own kitchen, two additional bedrooms, ample storage, great for extended family or rental potential. Additional highlights include: Detached, heated, and insulated garage, new windows and roof (2023) and updated finishes throughout. Whether you're looking for multigenerational living or an income-generating opportunity, this home has it all. Don't miss your chance to own this North Welland gem! (id:61910)
Rore Real Estate


