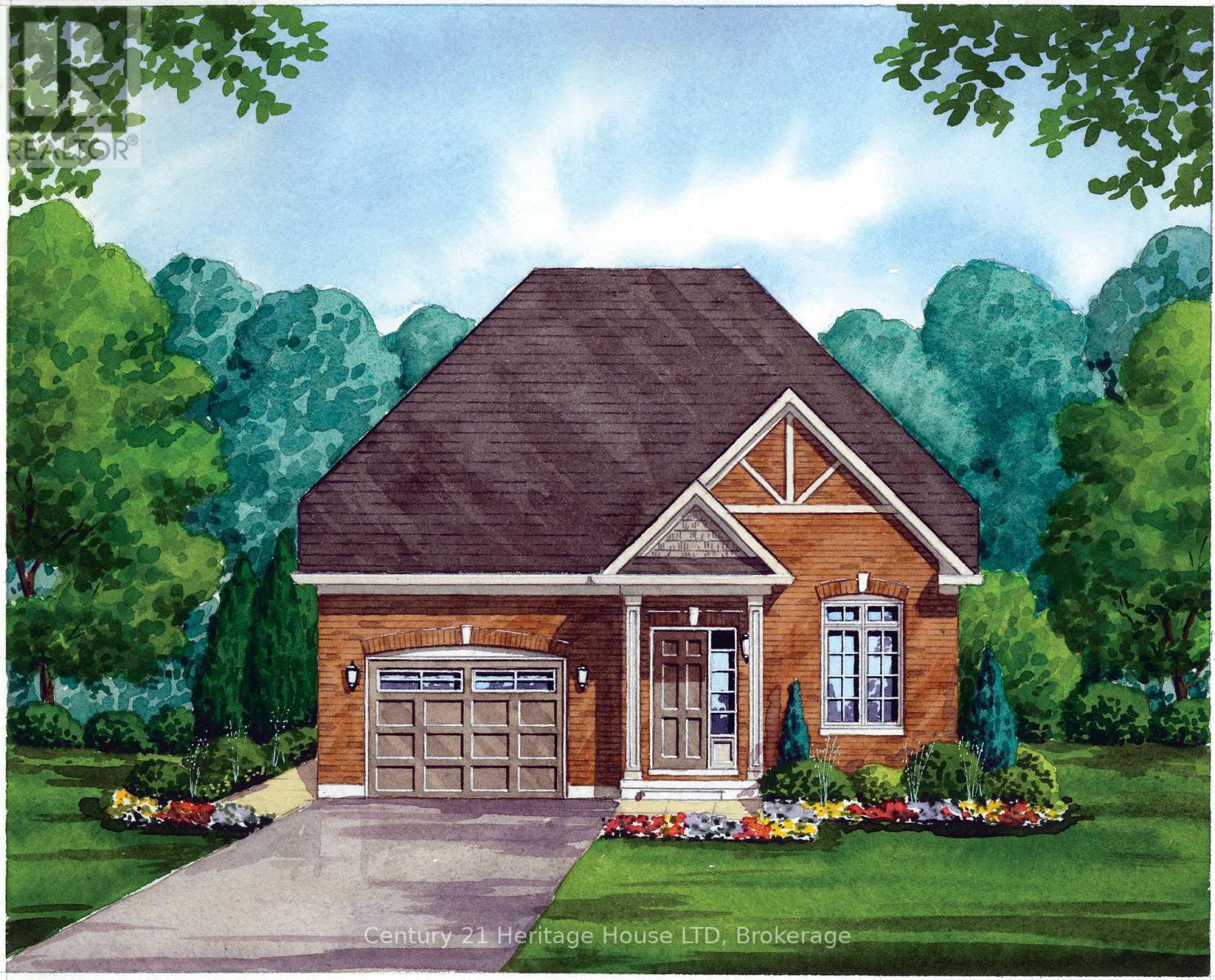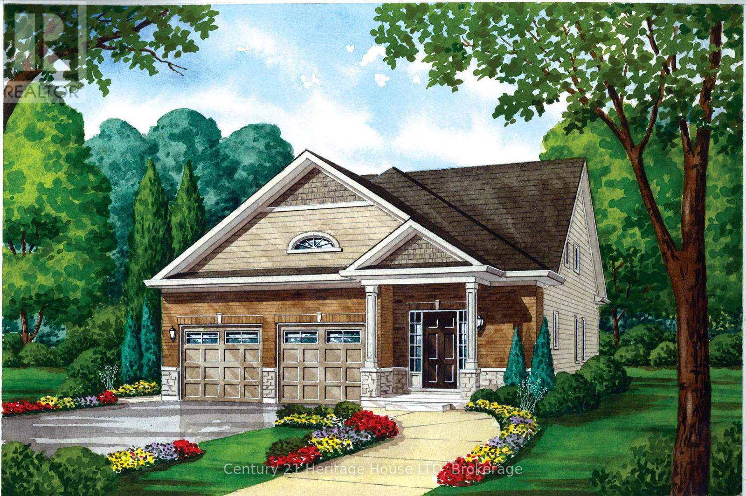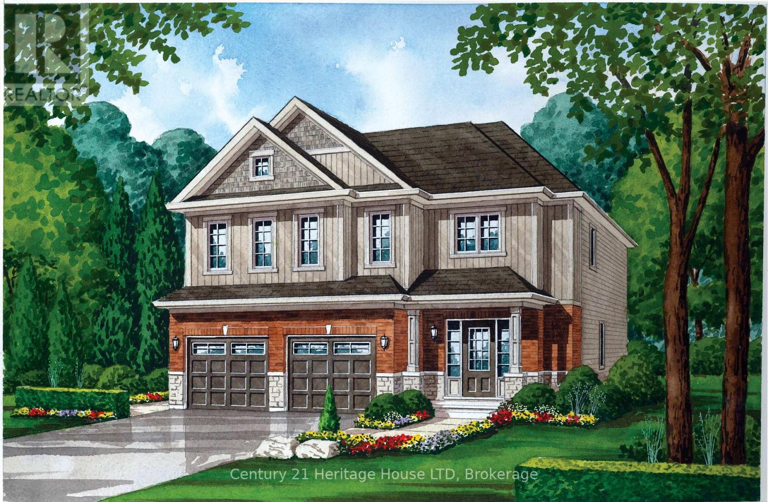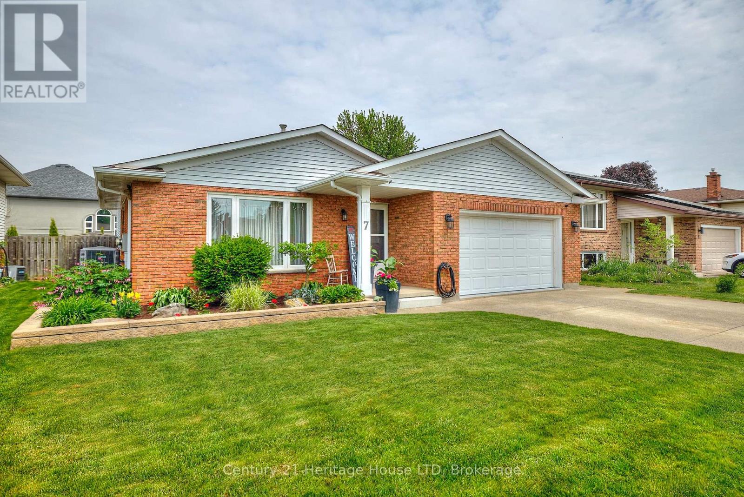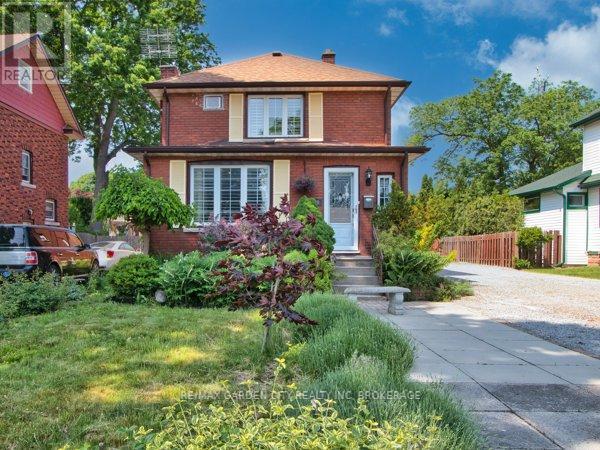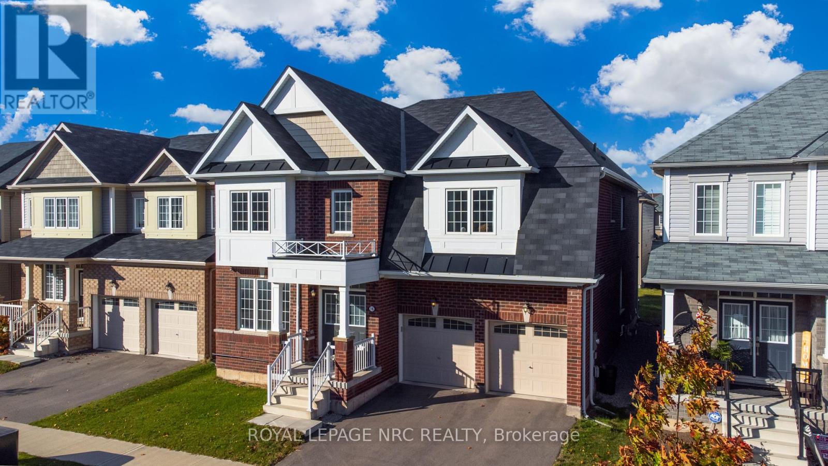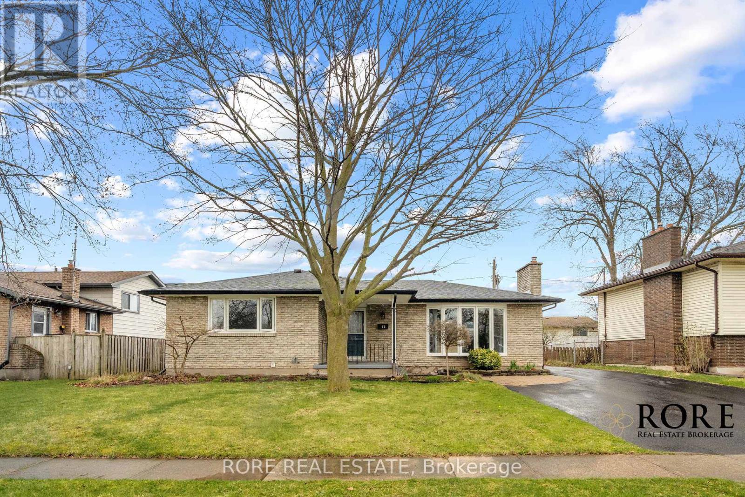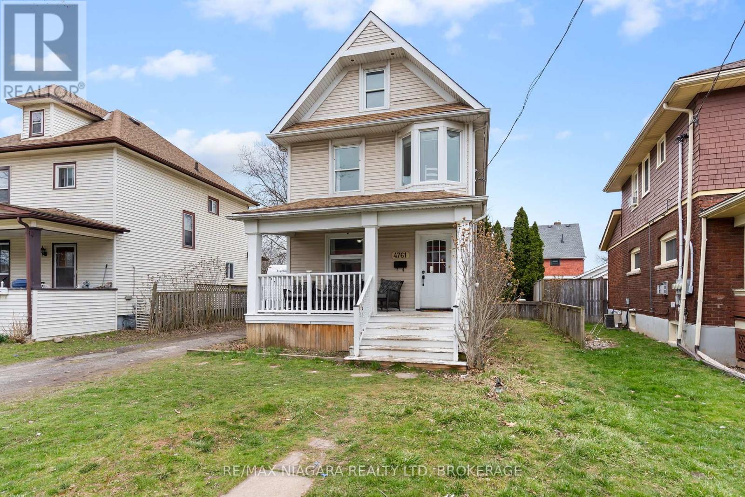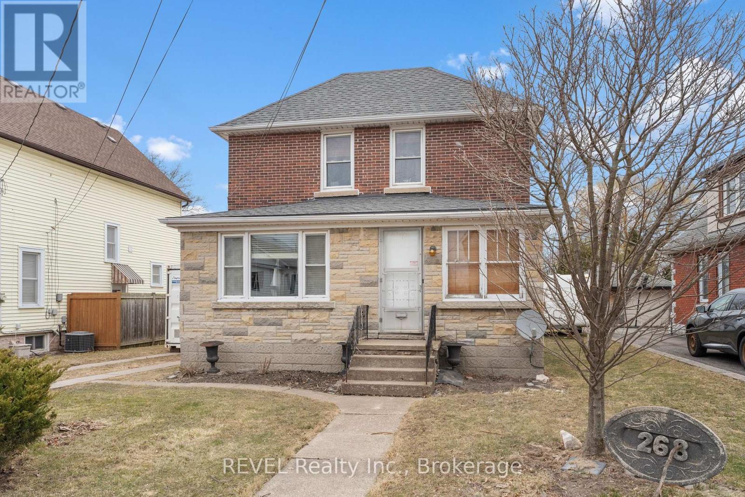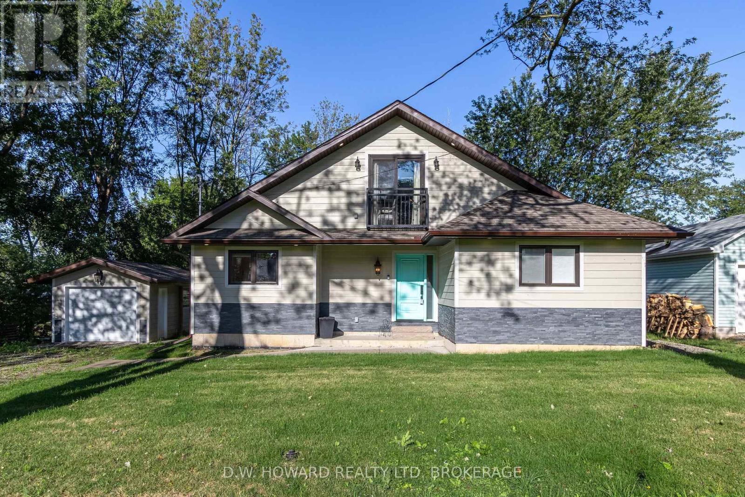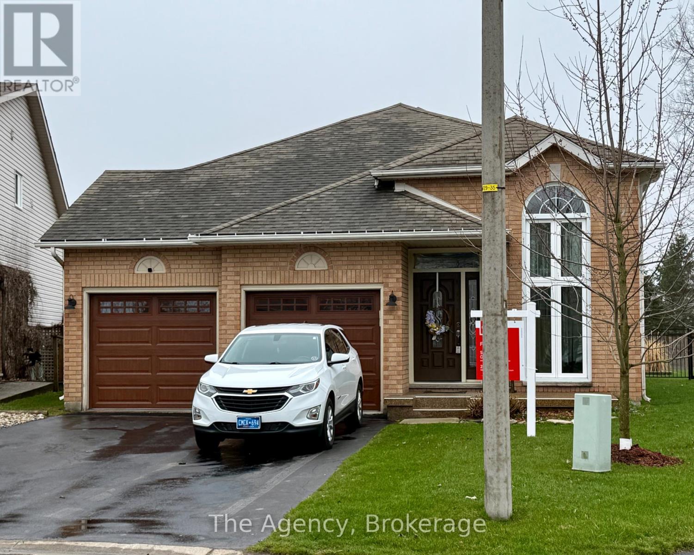740 Burwell Street
Fort Erie, Ontario
Located in the latest phase of Peace Bridge Village, "The Garrison" is a beautiful raised bungalow that provides an ideal setting for a home. Spanning 1300 sq. ft., the spacious open-concept floor plan is perfect for entertaining family and friends throughout the year. The great room, breakfast area, and kitchen with generous counter space create an inviting atmosphere for social gatherings. The main living area is filled with natural light, featuring sliding doors that lead to the backyard, 9-foot high ceilings, a practical mudroom/laundry area, and ceramic tile flooring. The main level also boasts a primary bedroom with double closets, two additional bedrooms, and a 4-piece bathroom. For those seeking extra space, optional finished basement and main floor layout plans are available. This property is conveniently located near shopping centers, restaurants, walking trails, Lake Erie, and beaches, with easy access to major highways and the Peace Bridge. (id:61910)
Century 21 Heritage House Ltd
740 Burwell Street
Fort Erie, Ontario
Presenting Your New Home in Peace Bridge Village. Our latest development phase features the delightful 3-bedroom, 2-bath Bungalow called "The Abino," ideal for those looking to settle down. Spanning 1,391 sq. ft., this home boasts 9-ft ceilings, ceramic tile, and convenient laundry facilities, all within an impressive open-concept layout. The main floor primary suite includes a 4-piece ensuite and a walk-in closet. For those needing extra room, optional main floor and finished basement plans are offered. Enjoy easy access to shopping, restaurants, walking trails, Lake Erie, and beautiful beaches, with major highways and the Peace Bridge just a short drive away. (id:61910)
Century 21 Heritage House Ltd
740 Burwell Street
Fort Erie, Ontario
Introducing The Walden -A Stylish Bungaloft in Phase 4 of Peace Bridge Village. This 1,584 sq. ft. home hits the sweet spot for comfort and functionality. The open-concept layout is made for hosting, whether it's holiday dinners or weekend get-togethers.The main floor features 9' ceilings, ceramic tile flooring, and a spacious primary suite with walk-in closets and a 4-piece ensuite. You'll also find a 2pc powder room, mudroom/laundry, and a bright, inviting living space.Upstairs, the loft adds flexibility with two bedrooms, a full bath, and a cozy lounge area ideal for guests or family. Need more space? Optional second-floor and finished basement plans are available.Located minutes from shops, restaurants, trails, Lake Erie beaches, and major highways including the Peace Bridge. The Walden blends modern living with convenience. (id:61910)
Century 21 Heritage House Ltd
740 Burwell Street
Fort Erie, Ontario
Introducing The Douglas - A Spacious Two-Story Home in Peace Bridge Village. Set in the newest phase of Peace Bridge Village, The Douglas offers 2,281 sq. ft. of thoughtfully designed space perfect for modern family living.The open-concept main floor features a bright great room, breakfast nook, and a kitchen with island and walk-in pantry ideal for everyday life and entertaining. With 9' ceilings, ceramic tile flooring, a mudroom/laundry, and a convenient 2-piece bath, the layout blends style with practicality.Upstairs, the primary suite includes a large walk-in closet and luxurious 5-piece ensuite. Three additional bedrooms, a 4-piece bath, and a versatile loft/lounge area provide plenty of space for family or guests.Need more room? Optional expanded second-floor and finished basement layouts are available.Located near shopping, restaurants, scenic trails, Lake Erie, and beaches with easy highway access and just minutes from the Peace Bridge. The Douglas checks every box. (id:61910)
Century 21 Heritage House Ltd
7 Huntington Lane
St. Catharines, Ontario
One of a kind 3 Bedroom, 2 Bath backsplit with 2370 sq ft of finished living space, an exceptional 30 ft x 14ft sunroom addition, in a highly sought after location with quick access to all amenities - shopping, restaurants, beaches, trails, highway access, and more! From the moment you drive up, you'll love the curb appeal of the nicely manicured gardens and covered front porch. The main level features hardwood and porcelain tile flooring throughout, a spacious living room with a large front window which provides plenty of natural light, a fully updated kitchen by Del Priore Custom Kitchens featuring granite counters, modern cabinetry and a custom tile backsplash. The upper level features 3 good sized bedrooms and an updated 4pc bath with granite vanity and a deep soaker tub with contemporary glass doors. No shortage of living space in the fully finished lower levels. Just a few steps down from the main level you'll enjoy large windows overlooking the backyard, a spacious family room with a Valor radiant heat fireplace as well as a 3pc bath. A walk-up from the lower level leads to the one of a kind sunroom featuring vaulted ceilings, skylights, another Valor radiant fireplace, 2 sets of patio doors and wall to wall windows overlooking the pristine backyard which is fully fenced and offers an interlock patio. The fully finished basement offers a Rec room, open concept office area and plenty of storage space, perfect for any large family! (id:61910)
Century 21 Heritage House Ltd
6039 Symmes Street
Niagara Falls, Ontario
Currently licensed .... YES...licensed and operating as a successful bed and breakfast...This character home sitting on a pool sized, private lot has so much versatility! Whether you work remotely, have a large family, love to entertain, or want additional income, this home works! Depending on your needs ,this home features up to six bedrooms, has four and 1/2 bathrooms , a spacious kitchen, a kitchenette (wet bar), a large lot as well as parking for 8 and detached single car garage. The fully finished basement has a side entrance and there is a beautiful covered patio off the back room. The home is zoned R1E which allows a home occupation, B&B, group home or accessory building. It is truly a property that easily adjusts to your lifestyle. (id:61910)
RE/MAX Garden City Realty Inc
16 Doreen Drive
Thorold, Ontario
Welcome to 16 Doreen Drive. This spacious, bright 2 Storey home will check all your boxes. Offering 4 oversized bedrooms, 4 bathrooms, a massive footprint with over 3480 sq. ft of finished living space. A house of this size is hard to come by! You will be greeted by the 9 ft ceilings throughout the main floor, 8 ft doors and a grand front entrance, followed by a large formal sitting room, leading you into the open concept kitchen with immaculate quartz countertops, a large island, ample cupboard space and a walk in pantry, this is a perfect place to host friends and family. The dining area is filled with natural light and offers sliding patio doors which lead to the backyard. The oversized living room offers a beautiful stone fireplace, with enough space for even the largest sectional. The double car garage with 2 automatic garage door openers, and electric car outlets, will lead you into a mudroom, with ample storage. The main floor also features a 2 pc powder room perfectly accessible for guests. Upstairs you will find 4 luxury sized bedrooms, each with a walk in closet, and private bathroom access. The primary bedroom offers an extra large walk in closet, and a spa like ensuite bathroom, with a soaker tub, separate walk in shower, and double sink quartz vanity. This house also offers a second primary bedroom , with a walk in closet and 5 pc ensuite privileges. Bedroom 3 & 4 are spacious and share a 4pc Jack & Jill bathroom. The second floor laundry room comes equipped with a laundry tub, and offers space for any storage needs. The basement is unspoiled, has been roughed in for a bathroom, and is ready for your personal touches. This house is pristine and move in ready, it must be seen to be appreciated. (id:61910)
Keller Williams Complete Realty
22 Colonial Street
Welland, Ontario
Welcome to this beautifully renovated spacious 3-bedroom bungalow located on a quiet, family-friendly street in North Welland just a short walk to Niagara College and minutes from Hwy 406. This move-in ready home offers the perfect blend of comfort, functionality, and modern updates. Step inside to discover a bright and airy layout featuring a stunning four-season sunroom with a unique circular skylight, offering year-round enjoyment and seamless access to the fenced backyard, ideal for entertaining or relaxing in privacy. The fully finished basement boasts a complete in-law suite with its own kitchen, two additional bedrooms, ample storage, great for extended family or rental potential. Additional highlights include: Detached, heated, and insulated garage, new windows and roof (2023) and updated finishes throughout. Whether you're looking for multigenerational living or an income-generating opportunity, this home has it all. Don't miss your chance to own this North Welland gem! (id:61910)
Rore Real Estate
4761 Epworth Circle
Niagara Falls, Ontario
Welcome to 4761 Epworth Circle, Niagara Falls A Rare Opportunity in the Heart of the City Nestled on a quiet, family-friendly circle in the vibrant city of Niagara Falls, this charming 2.5-storey detached home offers a unique blend of character, comfort, and modern updates. Whether you're a first-time buyer looking to step into homeownership or a savvy investor searching for a solid addition to your portfolio, this property checks all the right boxes. Boasting three spacious bedrooms and a recently renovated full 4-piece bathroom on the second floor, this home offers plenty of room to grow. The main level features a thoughtfully updated kitchen complete with quartz countertops, perfect for home-cooked meals or entertaining guests. Freshly painted throughout, the space feels bright, clean, and move-in ready. Step outside into a private, beautifully maintained backyard that offers the perfect setting for quiet evenings or weekend gatherings. The detached garage adds functionality and additional storage, while a half-bath rough-in in the basement presents future potential for added value. Located just minutes from excellent schools, lush parks, public transit, and all the amenities Niagara Falls is known for plus within walking distance to the iconic Clifton Hill, this home offers exceptional convenience with a lifestyle to match.Whether you're looking to settle down, launch your investment journey, or explore opportunities in Airbnb or long-term rentals, 4761 Epworth Circle is a smart, versatile investment in a location that continues to grow in demand. (id:61910)
RE/MAX Niagara Realty Ltd
268 Emerick Avenue W
Fort Erie, Ontario
Charming, 3 Bedroom, 2 bath home in north side of beautiful Fort Erie. Enjoy the massive back yard, or maybe even add an extra dwelling, or both. Plenty of room for both. This home has a detached garage, main floor laundry, second bathroom upstairs, and a long driveway for plenty of parking. It certainly checks a lot of boxes, at a great price ! Owner has already moved, so you can move in, anytime. Come see ! (id:61910)
Revel Realty Inc.
145 Beechwood Avenue
Fort Erie, Ontario
Don't wait to view this seldom available Bay Beach location, newly built home with unique design and quality custom built construction. Located within a short walk to famous Crystal Beach and its newly designed public entrance. A short drive to quaint Downtown Ridgeway with its shops, restaurants, market and year round walking trail. The home's interior features wonderful main floor living, open concept and loft area. The finished basement level adds space to the already superb layout. A single detached garage and rear covered gazebo are all designed for all day entertaining. Please view with great confidence. (id:61910)
D.w. Howard Realty Ltd. Brokerage
4344 Southerland Court
Niagara Falls, Ontario
Experience the perfect blend of entertainment and location in this stunning Niagara Falls home, just steps from the Greater Niagara Boating Club and Chippawa Willoughby Memorial Arena. Nestled in a prime setting, this property offers a lifestyle of convenience and tranquility.The true showstopper is the backyardan entertainers dream. A sprawling deck overlooks the in-ground pool, creating the ultimate space for summer gatherings, sunset dinners, and family memories. Whether youre hosting or unwinding, this backyard is designed for endless enjoyment.Inside, the spacious eat-in kitchen is the heart of the home, perfect for family meals and entertaining. With three bedrooms upstairs and two more below, theres plenty of room for growing families or guests. A rare opportunity in a sought-after location. Schedule your private tour today and make this dream backyard yours. (id:61910)
The Agency


