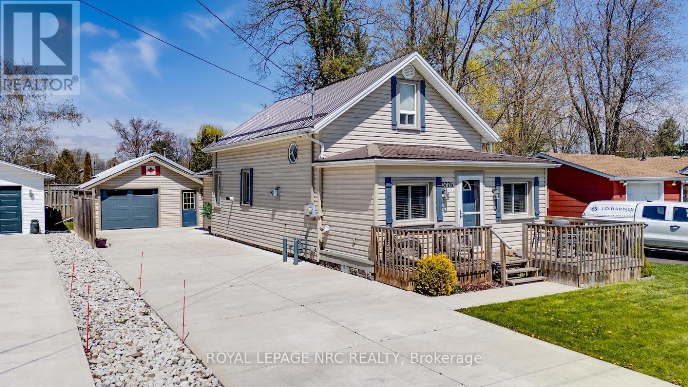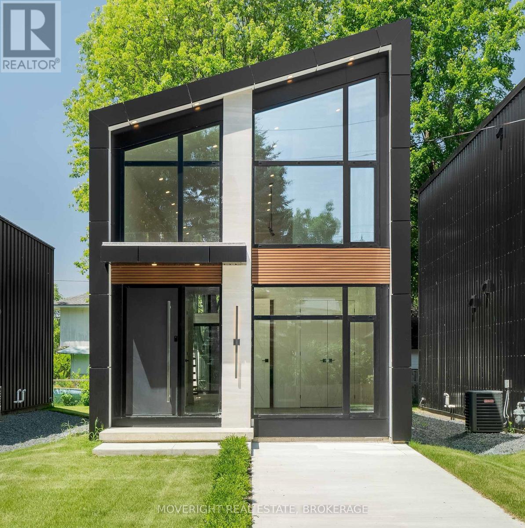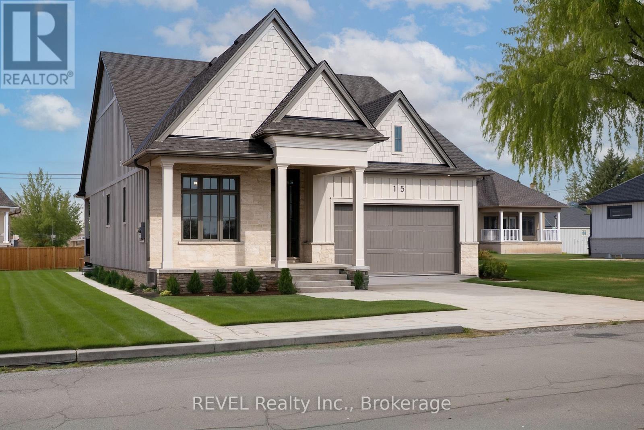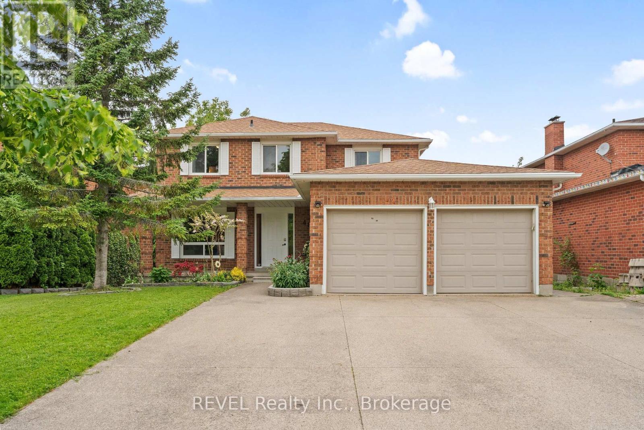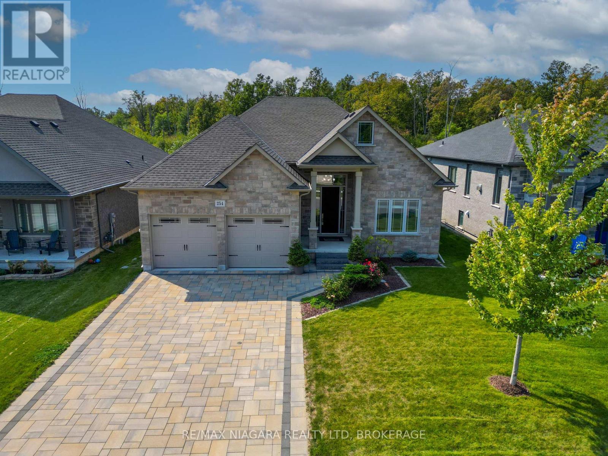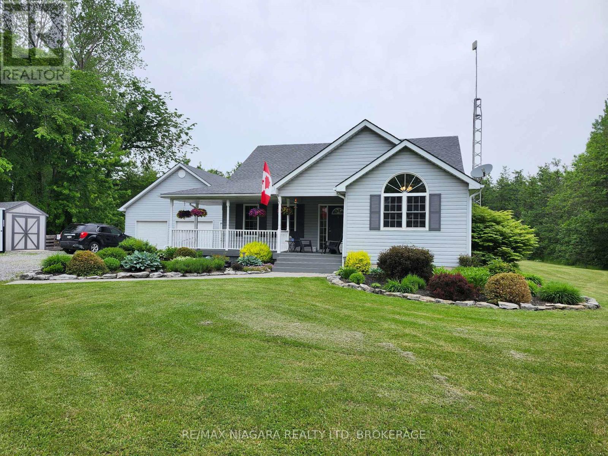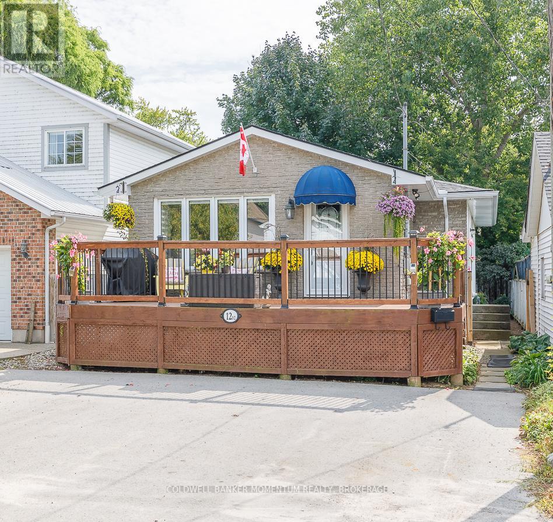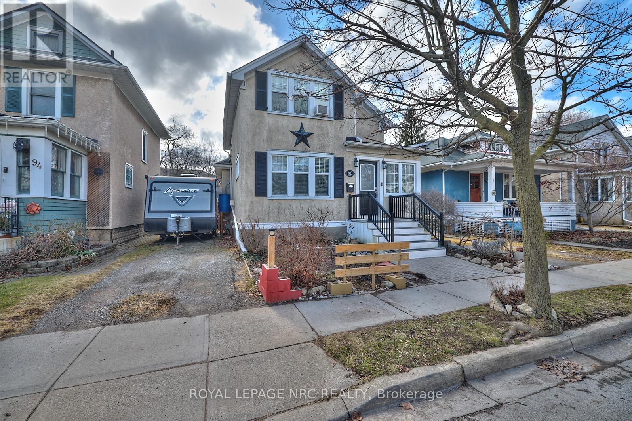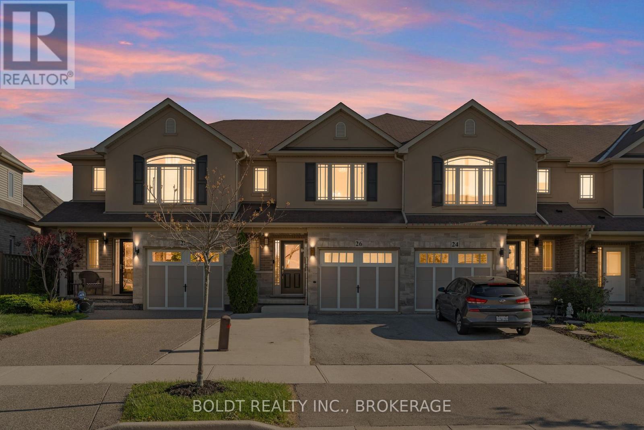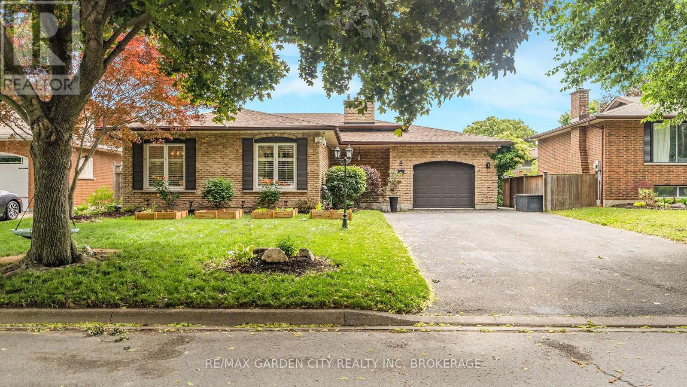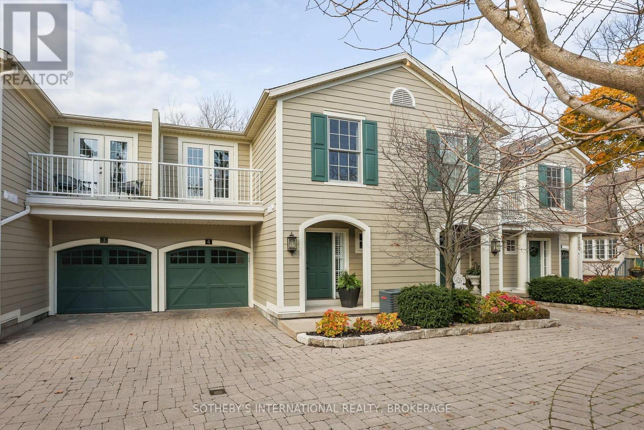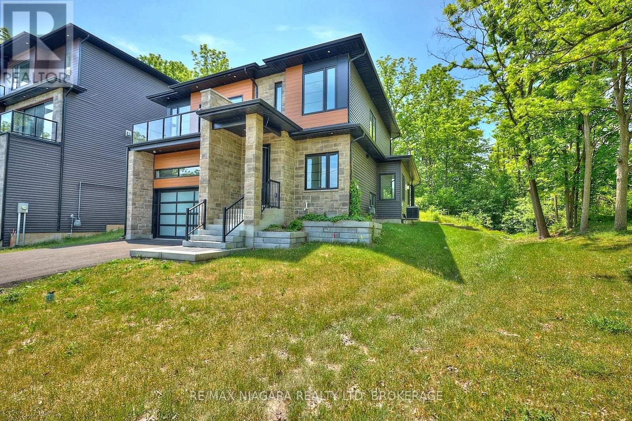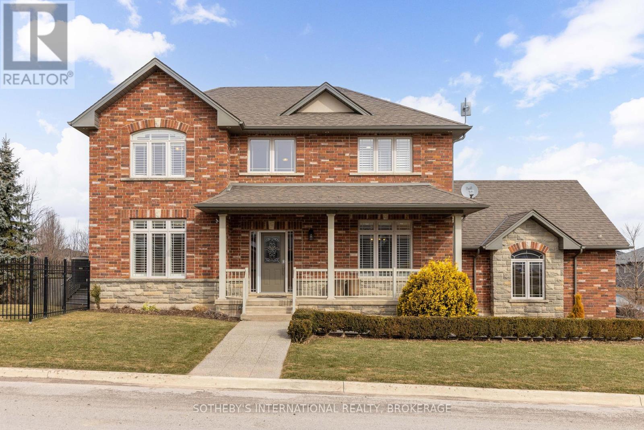201 Pilkington Street
Thorold, Ontario
Discover this Modern detached home with an elegant brick and stucco exterior, perfectly situated just minutes from Highway 406, the Pen Centre, and the breathtaking Niagara Falls. This spacious 4-bedroom, 4-washroom home offers a thoughtfully designed layout with an open-concept main floor that's perfect for entertaining. A rare main-floor bedroom with a full washroom provides added flexibility ideal for guests or multi-generational living. Upstairs, you'll find generously sized bedrooms and a lovely balcony on the second floor perfect for enjoying your morning coffee or relaxing evenings. A double car garage adds convenience and additional storage. Located in a high-demand area close to shopping, dining, and major transit routes, this home combines style, space, and location an ideal choice for families or investors. (id:61910)
Revel Realty Inc.
3776 Fairfield Avenue
Fort Erie, Ontario
Welcome to this beautifully maintained 1 1/2-story family home, offering a perfect balance of comfort, functionality, and low-maintenance living. This charming residence features three spacious bedrooms, with one conveniently located on the main floor. The main floor also includes a well-appointed 3-piece bathroom, making it ideal for guests or for easy access. The cozy living room is the heart of the home, complete with a gas fireplace that provides warmth and ambiance, perfect for spending quality time with family. The second floor is dedicated to your privacy and relaxation, with the primary bedroom featuring its own 4-piece ensuite, creating a serene retreat for unwinding after a long day. The home also features a tankless hot water system, offering energy-efficient on-demand hot water. Outside, you'll appreciate the property's low-maintenance appeal, with a durable metal roof that offers years of protection and minimal upkeep. For those who enjoy a bit of extra space, the 1.5-car garage is a standout feature. Not only is it heated, but it also has its own furnace and insulation, making it a functional and comfortable space for year-round use as a wo/man-cave, for the hobbyist, etc. The garage also boasts a 2-year-old concrete floor, and the freshly poured concrete driveway adds to the overall aesthetic and durability of the property. Located in a quiet, desirable neighborhood, this home offers everything you need for comfortable family living, with the added benefits of thoughtful updates and attention to detail. Whether you're relaxing in front of the fireplace or enjoying the convenience of the garage and modern amenities, this well-maintained home is ready to move in and offer you years of enjoyment. Don't miss the opportunity to make it yours! (id:61910)
Royal LePage NRC Realty
Lower - 4 Parklands Drive
Hamilton, Ontario
Bright Basement apartment with one bedroom and a nice size kitchen, large family room and a laundry room, separate Entrance (id:61910)
Royal LePage NRC Realty
216 Beatrice Street
Welland, Ontario
Welcome to this charming and well-cared-for 2-bedroom, 2-bathroom detached home located in a peaceful, family-friendly neighbourhood in Welland, Ontario. Perfect for first-time buyers, this move-in ready home offers a bright and functional layout with hardwood flooring accompanied by California shutters on the main floor. This home has a finished basement that is ideal for a rec room, home office, or guest suite. Recent updates include a new furnace installed in July 2020, along with weeping tiles, foundation skirting (2016), and recently replaced sump pump installed in 2024, the home is also equipped with a water assist system and check valve providing added peace of mind and long-term value. Outside, you'll find a spacious 24' x 16' detached garage along with a large shed, offering plenty of space for parking, storage, or workshop use. The private yard is perfect for relaxing or entertaining, and the location is close to schools, parks, shopping, and other amenities. With practical features and thoughtful updates throughout, this affordable home is a fantastic opportunity for first-time buyers looking to invest in a solid property. (id:61910)
Infinity 8 Realty Inc.
360 Beechwood Avenue
Fort Erie, Ontario
Move right into this newly built contemporary home just a short walk to the sandy beaches of Lake Erie's southern shores, this property is sure to please today's modernist. This home is part of the creatively conceived "frame house series" and is comprised of three modern, open-concept homes, designed with stylish living in mind, by locally renowned Santy Yeh of Designs by Santy, and built by Alur Homes. "A loft overlooks the open-concept living area, giving the home's efficient size a lofty feel. Tall windows and high ceilings make for bright mornings... a perfect place to sip your espresso!" (SY) ...Impressive ceilings, expansive windows, a custom kitchen with an eat-in island, quartz countertops + backsplash combined with hardwood floors and the sleek mono-stringerstaircase are not only functional but are architectural focal points. Main floor ensuite-privileged master bedroom, two full baths and a loft that can be used as a second bedroom, great room or flex space. Loads of glass and pot lights throughout. Close to all beach amenities this would be a great year round home, cottage or even a short term rental. With everything new and appliances included this property is ready for immediate possession. Call and book your appointment today. (id:61910)
Moveright Real Estate
15 Oakley Drive
Niagara-On-The-Lake, Ontario
Nestled in the heart of charming Virgil, this exceptional custom-built home by award-winning DRT Homes offers the perfect balance of luxury, sophistication, and modern functionality. Known for their commitment to superior craftsmanship and attention to detail, DRT Homes has created a residence that seamlessly blends timeless elegance with contemporary design. Step inside and experience a truly open-concept floor plan, designed to enhance both daily living and entertaining. The custom kitchen is the heart of the home, featuring elegant quartz countertops, and a spacious walk-in pantry. With built-in speakers, it's a perfect setting for preparing meals or hosting friends and family. The adjoining living and dining areas are bathed in natural light, thanks to a double-wide patio door that opens to an expansive deck complete with a gas hookup and built-in speakers - perfect for outdoor dining and gatherings.The main floor is further enhanced by soaring 14-foot ceilings, creating an open, airy atmosphere throughout. Two generously sized bedrooms, each with its own luxurious ensuite bathroom, offer privacy and comfort. A stylish powder room rounds out the main floor's thoughtful design, making this home as functional as it is beautiful.The fully finished basement expands your living space, offering two additional bedrooms, a well-appointed bathroom, and a dedicated area ideal for a gym, office, or home theatre. Large windows allow for plenty of natural light, making this versatile space perfect for family, guests, or working from home. Located in the serene and sought-after village of Virgil, just minutes from the picturesque Old Town Niagara-on-the-Lake, this home offers an unparalleled lifestyle in one of Ontario's most desirable communities. Experience luxury living redefined in this exceptional home by DRT Homes. *Please note that some images have been artificially enhanced to show potential and do not reflect the property as currently is. (id:61910)
Revel Realty Inc.
48 Barbican Trail
St. Catharines, Ontario
Welcome to your dream home on the sought-after Barbican Trail, a stunning full brick residence that has been beautifully maintained and updated through the years. Barbican Trail is a highly desirable community celebrated for its tranquil atmosphere and family-oriented vibe. This 2-story home boasts over 3,500 sq. ft. which offers 2 kitchens 7 bedrooms and 5 full baths, including 3 ensuites, making it perfect for multigenerational families or those seeking rental opportunities. The impressive curb appeal features a spacious 3-car wide concrete driveway accommodating up to 9 vehicles and a double garage. The main level welcomes you with a cozy living room, elegant dining room, and a sleek modern kitchen equipped with quartz counters and stainless steel appliances. A family room with a gas fireplace provides warmth and connection while this could also be used as a main floor bedroom as it is connected to a full bathroom. Ascend the spiral staircase to the upper level, where you will find four spacious bedrooms, including two master bedrooms with ensuites. Two other bedrooms share another well appointed full bath. The lower level, fully renovated in 2020, features a separate garage entrance, additional kitchen, bath, and laundry, plus easy access to the outdoor pool, deck and bbq area via walk-out patio doors. Step outside to your private oasis, featuring a newly lined in-ground pool and a multi-level deck, ideal for entertaining and summer gatherings. Enjoy the breathtaking views of the Toronto skyline from your beautiful ravine lot, all while being conveniently located near Brock University and the Pen Centre.This neighbourhood is perfect for those looking to embrace a suburban lifestyle, as it is surrounded by lush green spaces, natural landscapes, walking trails, and parks, all while providing easy access to urban amenities. Don't miss the opportunity to own this exquisite home that seamlessly blends modern elegance with practical living in a prime location. (id:61910)
Revel Realty Inc.
254 Lancaster Drive
Port Colborne, Ontario
Luxury Living in Port Colborne: This stunning 3000 sqft+ open-concept home boasts high-end finishes, a Tarion warranty, and a prime location near Lake Erie. Enjoy convenient one-floor living with three bedrooms, two full bathrooms, laundry, and the chef's kitchen on the main level. Inside, discover a spacious layout with 5 bedrooms, 3 baths, and 9-10 ft ceilings. The kitchen features a waterfall island, a butler's pantry, and top-of-the-line appliances. Relax by the fireplace, or enjoy the covered deck with a gas BBQ hookup. The master suite includes a freestanding tub, heated flooring, a walk-in shower, and custom closets. Two Finished Levels: The fully finished basement offers versatile living space with two additional bedrooms, a bathroom, and a massive Great Room. Ideal for entertainment, this space can accommodate a home theater and a billiards table at once. Customize it to your heart's desire create your ultimate man-cave, she-haven, or simply a fantastic space for family gatherings. Tech-Savvy & Eco-Friendly: This home is perfect for work-from-home professionals with Cat 6 networking and EV charging capability (rough-in). Enjoy on-demand hot water (not rented!), a central vacuum system (rough-in), and convenient storage solutions throughout the home, including a double-car garage with slot wall organizers. Outdoor Oasis: The landscaped backyard looks toward the Wainfleet Wetlands, offering tranquility and wildlife viewing. What a great yard for a future pool. Port Colborne Perks: Experience the charm of this lakeside town with its historic district, restaurants, beaches, and excellent schools. Beautiful Pave-stone Driveway: Professionally installed driveway. Take the virtual tour to see more, then contact me today to schedule a viewing. ** This is a linked property.** (id:61910)
RE/MAX Niagara Realty Ltd
12262 Lakeshore Road
Wainfleet, Ontario
You are going to fall in love from the moment you pull into the winding driveway of this custom-built one owner home in the heart of Long Beach. Enjoy all of the benefits of lake living PLUS the privacy of country living. This well-cared for bungalow sits on almost 2 acres of treed privacy with its own pond where the kids can fish in the summer after an amazing day building sand castles at the beach and endless days of skating in the winter! Wander inside to experience the inviting open-concept living area with its step down living room with vaulted ceilings and gas fireplace. Enjoy family dinners around your quartz island or relaxing outside on your rear deck and stamped concrete patio. Three bedrooms on the main floor plus one in the lower level ensures room for everyone even aging parents or 20 something kids who just don't want to leave! Do not worry...they can have their own family room, 3 pce bath and separate entrance. The main floor laundry and attached oversize double garage with secure interior access gives worry free living. Updates include roof(2024), Kitchen (2020), Furnace/C/A (2022), 200 amp breaker service, whole home water filtration including UV and 5 micron filtration system. Make your appointment today-you will not be disappointed! (id:61910)
RE/MAX Niagara Realty Ltd
Royal LePage NRC Realty
6947 Garden Street
Niagara Falls, Ontario
Welcome to this extremely solid and well built bungalow constructed in 1954 that is situated on a large lot on a quiet, desirable street in Niagara Falls a short distance to shopping, amenities, schools, parks and a major highway. This custom built home offers 1092 sqft which includes a spacious living room plus separate dining room and large updated kitchen w/maple cabinetry. The 3 pc bath has been recently updated w/a beautiful tiled shower and newer fixtures. There are two bedrooms, one offering garden doors to the fully fenced backyard. The layout continues with a generous family room with vaulted ceilings and wood burning stove (also perfect as a majestic Primary bedroom) with sliding doors that lead out to the rear yard. Enjoy the extra space of the breezeway which offers sliding doors that walk-out to the front of the property to a built-in covered patio. The attached single garage has inside access. The backyard is a private, sweet retreat w/interlock brick patio, and huge 12X16 shed/workshop w/hydro. The expansive driveway holds 6 cars and is perfect for parking your toys, trailers, or weekend wheels. (id:61910)
Royal LePage NRC Realty
7058 Freeman Street
Niagara Falls, Ontario
Ideal family-friendly north end central location for this spacious 4-level backsplit. Featuring a heated sunroom/entrance foyer giving you weather-protected entry to both the garage and home. 3 bedrooms up with a 4pc bath, eat-in kitchen and a separate L-shaped living and dining room. Lower level features a family room with gas fireplace, wet bar area and a conveniently located laundry room. Basement area is finished with games/storage room, furnace and workshop room and plenty of storage Lovely permanent pergola on the patio overlooking good sized privacy fenced rear lot (id:61910)
RE/MAX Niagara Realty Ltd
12 1/2 Beachaven Drive
St. Catharines, Ontario
Just a hop, skip and jump to Sunset Beach. An amazing new lifestyle awaits you right in front of your flip flops in this beautifully updated 2+ bedroom beach house offering the perfect blend of relaxation and modern living. Imagine starting your day with a peaceful stroll along the shoreline, just one minute from your door, and returning to a stunning gourmet kitchen, complete with granite countertops, a large island, and high-end appliances. The kitchen, filled with quality cabinetry, offers views of the water and beach through the waterfront homes across the street, creating a truly unique cooking and entertaining experience. The cozy living room with a gas fireplace invites you to unwind, while the updated bathroom and windows enhance the home's style and comfort. The fully finished basement opens up even more possibilities, featuring a second kitchen, three-piece bath, and a third bedroom, currently set up as a workshop but possible in-law suite w/a separate walk up to the backyard or guest space. Step outside to your expansive front deck, perfect for soaking in beautiful sunsets or hosting gatherings with friends and family. With parking for three cars, this home offers not only charm and functionality but also the ultimate beachside lifestyle. Perfect location near parks & walking paths along Lake Ontario & Sunset Beach. Close to shopping, and schools. A dream come true, schedule your private tour today! (id:61910)
Coldwell Banker Momentum Realty
85 Woodlawn Road
Welland, Ontario
Welcome to 85 Woodlawn Road in Welland! This gorgeous home has been fully renovated and is move in ready. This beautiful home is centrally located and close to restaurants, stores, gyms and just a few minutes walk to Niagara College. Highway access is only a few minutes away. This bright and beautiful home features all new windows and new luxury vinyl flooring throughout. The open concept main floor is perfect for entertaining and features beautiful quartz countertops in the kitchen. Upstairs you'll find a stunning master bedroom with large and bright walk-in closet, spacious second bedroom and gorgeous 4 piece bathroom. On the lower level, you'll find an expansive family room and large third bedroom. Lastly, the basement features a beautiful 3 piece bathroom, large storage room and dedicated laundry space. There is truly nothing like it on the market! Don't miss your chance to own this gorgeous home in Welland. Open house: Saturday, June 28, 2-4 & Sunday, June 29, 2-4! (id:61910)
Coldwell Banker Momentum Realty
1104 - 141 Church Street
St. Catharines, Ontario
Looking to downsize, reduce maintenance, seek security, or travel?? Here are all these opportunities as well as being centrally located in the downtown core! Shopping, schools, places of worship, entertainment, and dining are all within walking distance. This 11th-floor unit offers just under 1300 sq. ft. of living space complete with an oversized primary bedroom and a 2nd bedroom or guest room. There is a cozy family room where you can enjoy your evenings or a formal living and dining area for entertaining. The galley-style kitchen is fully equipped with S/S appliances and a pass-through to the dining room. A large foyer offers you two double-sized cupboards, one for coats and the other with shelving for pantry items or additional storage. Laundry facilities are just outside your door, which you share with just 3 other residents on this floor. Hydro, water, heat, parking, and use of all the common areas are included in your condo fees. If you work downtown or commute, you are perfectly located for walking, or you are a minute away from HWY 406 North or South to the QEW. (id:61910)
Royal LePage NRC Realty
92 Dufferin Street
St. Catharines, Ontario
Tucked away in a prime downtown St. Catharines location, this character-filled home offers the perfect blend of convenience and tranquility. Just steps from the city's best shops, restaurants, and entertainment, yet set back from the hustle and bustle, this property provides a peaceful retreat in the heart of it all. One of its standout features is the rare parking set up with a private driveway on one side and a shared driveway leading to an L-shaped garage on the other. The garage not only accommodates one vehicle but also offers a versatile space for storage, a workshop, or a creative retreat. Inside, the home exudes warmth and charm, featuring 3+1 bedrooms and 2 bathrooms with plenty of character throughout. The fully fenced backyard is complete with a wood burning pizza oven, perfect for entertaining or simply enjoying a cozy night under the stars. For added peace of mind, a complete pre-inspection has already been done and is available for buyers to review. This is a rare opportunity to own a downtown home with exceptional features and endless potential. Don't miss your chance, schedule your viewing today! (id:61910)
Royal LePage NRC Realty
26 Dulgaren Street
Hamilton, Ontario
Welcome to 26 Dulgaren Street! From the moment you arrive, you'll feel the warmth and care that's been poured into this beautifully maintained family home. With 3 bedrooms, 2 full bathrooms, and 2 powder rooms, there's plenty of space for your family to grow, gather, and create lasting memories. Step inside and you're welcomed by bright, open living spaces designed for everyday comfort and connection. The heart of the home features a modern kitchen with a newer quartz countertop, a large island with lots of storage, and an open flow into the living and dining areas. A charming stone accent wall adds a touch of character, making it the perfect place to share meals and moments. With a total of 2,044 square feet of finished living space, including a fully finished basement, there's room for everyone whether its movie nights, playtime, or a quiet space to work from home. The home is spotless, filled with natural light, and move-in ready. Enjoy the outdoors with ease thanks to a maintenance-free front and backyard. The double-wide driveway offers plenty of parking, and with no road fees, its one less thing to worry about. Located in one of Hamilton Mountains most family-friendly communities, you're just steps from excellent schools like St. Jean de Brébeuf, beautiful parks, public transit, and everyday essentials including Food Basics and Lime Ridge Mall. Quick access to major highways makes commuting simple, while nearby shopping and dining options mean everything you need is close to home. This is more than just a house its a place to feel settled, supported, and truly at home. Don't miss your chance to make it yours. (id:61910)
Boldt Realty Inc.
223 Niagara Street
St. Catharines, Ontario
Welcome to this stunning and expansive 2-story home, perfect for first-time homebuyers or large multi-family households! This versatile property offers: **5+ Bedrooms: Ample space for a growing family or multiple tenants. **3+ Bathrooms:Convenience and comfort with multiple bathrooms. **3 Kitchens: Fully-equipped kitchens one on each level, ideal for rental opportunities or extended family. **Hardwood/Laminate Floors: flooring throughout the home. Hardwood under the carpets on second floor **Close to All Amenities: Enjoy the convenience of nearby shopping, dining, schools, and public transportation. **Large Yard:** Perfect for outdoor activities, gardening, or entertaining. **Driveway with Lots of Parking:** No more parking hassles with ample space for multiple vehicles. Features **Main Level:** Spacious living area, 2 bedrooms, 1 bathroom, and a full kitchen. **Upper Level:** 3 additional bedrooms, 1 bathroom, and a second full kitchen. **Possible Basement Apartment:** Features a third kitchen, additional living space, and a bathroom - an excellent rental opportunity. **Outdoor Space:** The large yard provides plenty of room for kids to play and for family gatherings. **Parking:** Driveway fits multiple cars, ensuring ample parking for residents and guests. This home offers unmatched flexibility and potential for additional income, making it an excellent investment for first-time buyers or those seeking a multi-generational living arrangement. **Don't miss out on this unique opportunity! Schedule a viewing today and imagine the possibilities!** (id:61910)
Royal LePage NRC Realty
4456 Lyons Creek Road
Niagara Falls, Ontario
Steps from the water!!! Located in the Prime area in Niagara Falls across from the Chippawa Creek, equal short walking distance to the public boat ramp to the right and the Chippawa Boat Club on the left. Enjoy a glimpse of the Chippawa Creek while sitting on your front porch. This 3 bedroom, 2 bathroom with ensuite and walk-in closet in the primary bedroom and a walk-in closet in the 2nd main floor bedroom, raised bungalow has been renovated inside and out over the years. Only one neighbour to the right and surrounded by open space/conservation area in the spacious back and side yards with 2 sheds, (one oversized). A definite boaters paradise or for the water sport lover. There was many upgrades done, the front part of the roof was replaced in 2018 and the rear in 2021, eavestroughs were replaced in 2020, the front deck composite installed in 2021 and the rear deck in 2023 and the stone facing in the front and side of the house was done in 2022, to mention a few. (id:61910)
Peak Group Realty Ltd.
8 Jessica Drive
St. Catharines, Ontario
Welcome home to 8 Jessica Drive! Beautifully renovated brick backsplit situated in a quiet family friendly neighbourhood in the heart of St. Catharines. Sun-filled & thoughtfully laid out featuring 3+2 bedrooms & 3 bathrooms. Stylish kitchen offer stainless steel appliances, custom backsplash, updated cabinetry & quartz countertops. Spacious primary with electric fireplace, 2 generous bedrooms & 4pc bath complete the upper level. Lower level walk-out with family room, gas fireplace additional bedroom & 3pc bath. Lowest level features the 5th bedroom with 3pc ensuite, laundry and storage areas. Backyard oasis with in-ground pool, shed with bbq cover, private gazebo, pet friendly turf, fully fenced yard & pool fence. Whole home automated lights, locks, doors, alarm & smart irrigation system. Close proximity to great schools, parks, restaurants, public transit & major highway access. Kitchen (2024), Appliances (2024 with 5yr warranty), Upstairs Bathroom (2019), Luxury Vinyl (2024), Hot Water Heater (2024), Irrigation System (2023), Basement Ensuite Bath (2024), French Drain (2024), Pool Liner (2024 with warranty), AC (2023). (id:61910)
RE/MAX Garden City Realty Inc
RE/MAX Realty Services Inc.
4 - 175 Queen Street N
Niagara-On-The-Lake, Ontario
Step into elegance with this stunning 3 bedroom, 3 bathroom townhouse, perfectly situated in the heart of Old Town. Enjoy the charm of historic architecture while being just a leisurely stroll away from world-class theaters, delightful restaurants, unique shops, and scenic golf courses. Embrace the beauty of the Niagara River with picturesque walking trails right at your doorsteps. Whether you're seeking a vibrant community lifestyle or a peaceful retreat, this prime location offers the best of both worlds. Don't miss out on the opportunity to make this exquisite townhouse your new home. Experience the perfect blend of comfort, convenience and culture in Niagara-on-the-Lake! Schedule a viewing today and start your next chapter! (id:61910)
Sotheby's International Realty
119 Welland Vale Road
St. Catharines, Ontario
Welcome to 119 Welland Vale Road in St. Catharines a custom-built contemporary home nestled on a picturesque ravine lot with stunning water views of the Twelve Mile Creek. This 3-bedroom, 4-bathroom residence offers over 2500 sq ft of beautifully designed living space and embraces modern luxury at every turn. Step inside to a carpet-free interior featuring high-end finishes, LED pot lighting, zero-transition luxury tile, and rich hardwood flooring throughout. The sleek, open-concept layout is perfect for everyday living and entertaining alike. Patio doors off the main living area lead to a covered back deck the ideal spot to relax and take in the tranquil views. The gourmet kitchen is equipped with a gas stove and flows effortlessly into the spacious living and dining areas. The finished basement is an entertainers dream with a large recreational space, wet bar, and a full 4-piece bath. Upstairs, the primary suite offers a luxurious retreat with an extravagant view of the ravine, a walk-in closet, and a beautifully appointed ensuite. Additional highlights include a double car garage, central vac rough-in, and gas BBQ hook-up. Located close to the hospital, schools, parks, trails, shopping, restaurants, and with easy access to major highways this home combines natural beauty, modern comfort, and everyday convenience in one of St. Catharines most desirable neighbourhoods. (id:61910)
RE/MAX Niagara Realty Ltd
4070 Stadelbauer Drive
Lincoln, Ontario
Nestled in wine country on the prestigious Beamsville Bench, this custom-built 1899 sq foot home blends elegance, comfort, and thoughtful design. Ideal for family living, it features 3+1 bedrooms, 3.5 bathrooms, and a fully finished lower level with in-law suite potential. The beautifully landscaped property includes an inground sprinkler system, fence, aggregate concrete driveway and walkway, and a charming covered porch, perfect for morning coffee or evening cocktails. Step inside to a dramatic 18-ft foyer, leading to a bright, open-concept main level with 9-ft ceilings, crown molding, and hardwood floors. Expansive windows frame scenic views, while the chef's kitchen showcases quartz countertops, a movable island, maple cabinetry, under-cabinet lighting, high-end appliances, a reverse osmosis system, and a walk-in pantry. The versatile main-floor office can easily serve as a formal dining room, and a well-equipped laundry room offers built-in cabinetry for convenience. Upstairs, the primary suite is a private retreat with a spa-inspired ensuite, featuring a soaker tub, glass-enclosed shower, and spacious walk-in closet. Two additional bedrooms and a beautifully appointed bathroom complete this level. The fully finished lower level extends the living space with a cozy family room, second gas fireplace, fourth bedroom, additional office, and a stylish bar area with a wine fridge. A full 3-piece bath makes it perfect for guests or extended family. Located in Beamsville's sought-after wine country, this home offers easy access to the QEW, making it ideal for commuters traveling to the GTA or Niagara. Steps from top-rated schools, scenic parks, and the Bruce Trail, it provides endless outdoor adventures. Surrounded by world-class wineries and charming local shops, it blends natural beauty, vibrant culture, and everyday convenience. An exceptional home in an unbeatable location, schedule your viewing today! (id:61910)
Sotheby's International Realty
11561 Beach Road E
Wainfleet, Ontario
"UNIQUE OPPORTUNITY TO OWN 2 SEPARATE LOTS ( 80 X 99 WATER FRONT LOT & THE OTHER 80 X 150 FT ON NORTH SIDE OF BEACH RD WITH DETACHED 24'X 40' GARAGE) YEAR ROUND HOME(BUILT 2016) ON BLELLVIEW BEACH LAKE ERIE, WITH 3 BEDROOMS, 2.5 BATHS, OPEN CONCEPT (L/R/D/R /KITCH), (OUTSIDE STORM SHUTTERS ON BEACH SIDE OF HOME), A LARGE 24 X 40 GARAGE WITH 10 FT HEIGHT (GREAT FOR BOAT OR WORKSHOP), UPDATED BREAKWALL WITH STAIRS TO SANDY BEACH WITH 2 SEPARATE LOTS PURCHASED TOGETHER - LOT 1 - 80FT X 99FT WATER FRONT & HOME SITUATED ON IT, LOT 2 - 80 X 150 LOT WITH GARAGE ON IT (POSS DEVELOP BUT BUYERS NEED TO CHECK WITH TOWN OF WAINFLEET AND DUE THEIR DILIGENCE) Welcome to 11561 Beach Rd E in Wainfleet. As you drive down this quiet road, you notice the beautiful view leading to the home. With the home situated on an (80ft x 99ft lot) on one side and across the road the Garage (24 ft x 40 ft) with (80 ft x 150 lot), great for recreational vehicles (boats, atv's, man's cave etc). Enter inside and you are met with warmth OF open concept with principal rooms facing the Lake. You have a beautiful Kitchen with island and plenty of counter, cabinet space & pantry and L/R & D/R combo with gas fireplace & built-in shelving. Also on the main floor, you have a Primary Bedroom with walk-in closet & 2 pc ensuite at front of home and Main 3 pc bath laundry combo. Upstairs you have 2 generous sized bedrooms with a separate 4pc bath. Outside, enjoy the view with large patio area and stairs leading to a beautiful sandy beach great for water activities. This is a must see and affordably priced. Home is virtually staged (id:61910)
Royal LePage NRC Realty
6549 Sherwood Road
Niagara Falls, Ontario
Located in the sought-after Cherrywood Acres neighbourhood, this unique family home sits on a rare 1/4 acre, pie-shaped lot and offers over 2,700 sq ft of living space above grade, thanks to a well-designed two-storey rear addition. The home features four spacious bedrooms, including a private primary suite with walk-in closet and ensuite bath. The updated main floor showcases an open-concept kitchen with quartz countertops, a large island, prep sink, ideal for both everyday living and entertaining. Multiple living areas, including a family room with gas fireplace and a formal living room with a wood-burning fireplace, offer flexible spaces to gather or unwind. Outdoors, the distinctive lot creates two separate and private yard areas: a large, fenced side yard perfect for children or pets, and a tiered deck with hot tub leading to a heated inground pool an ideal setting for summer enjoyment. This home offers the perfect blend of space, comfort, and lifestyle in one of Niagaras most family-friendly communities. (id:61910)
RE/MAX Niagara Realty Ltd



