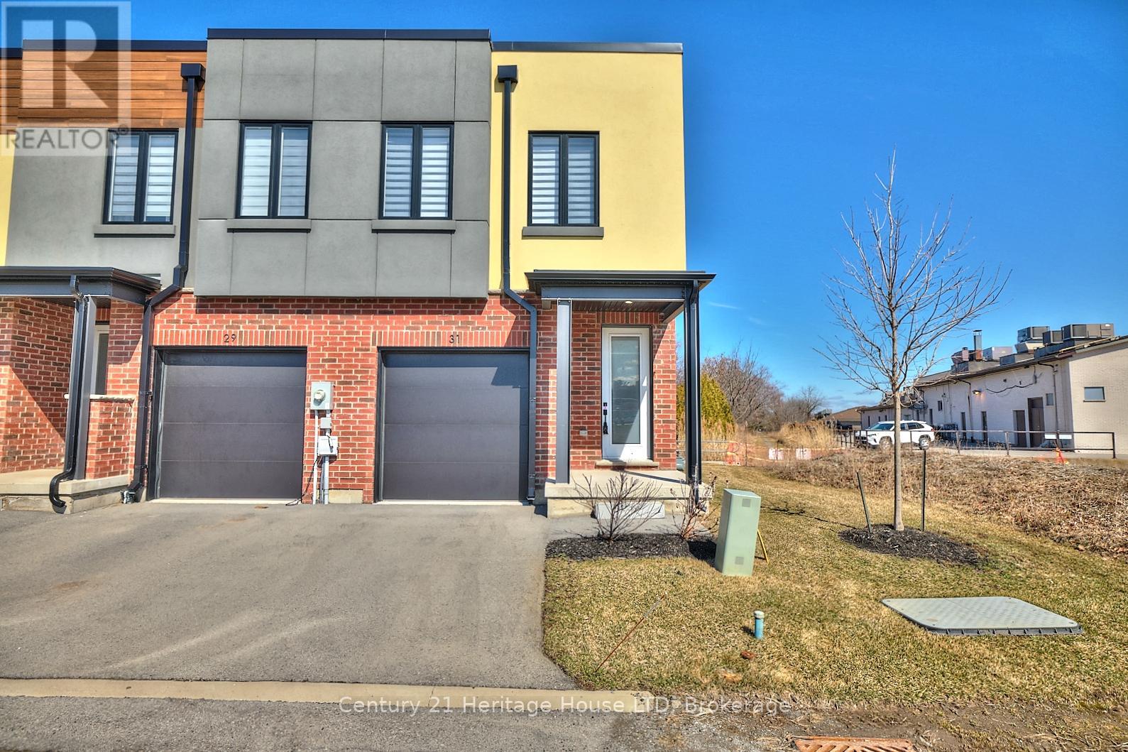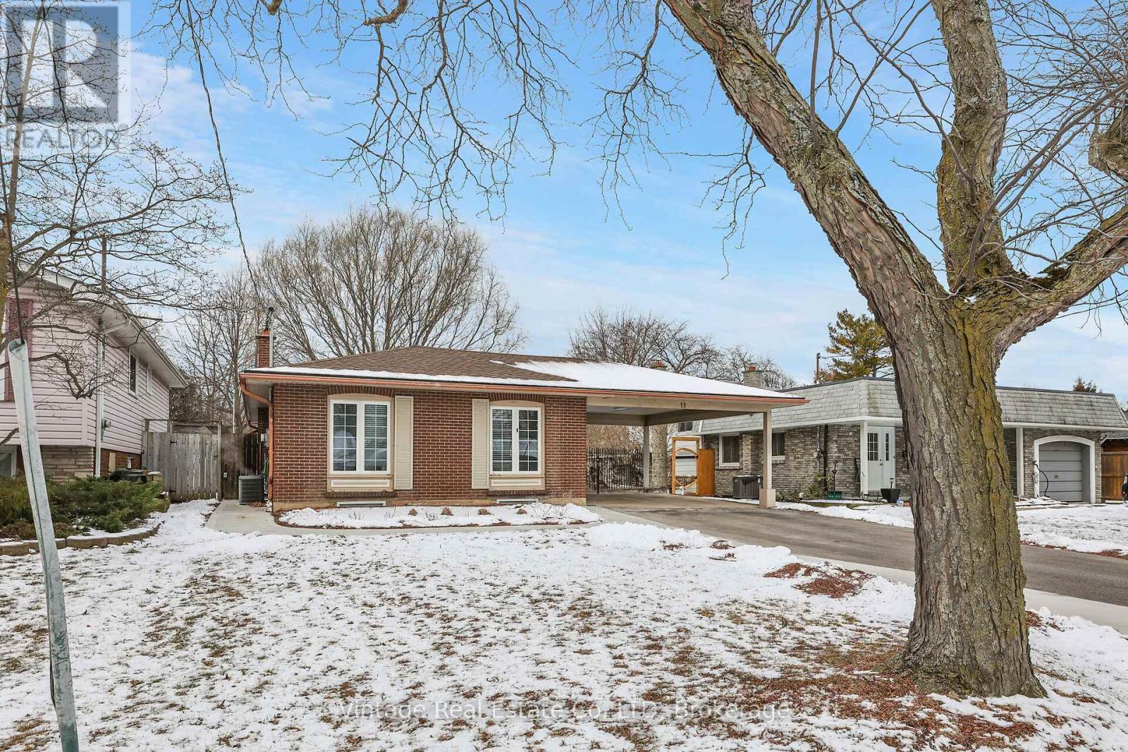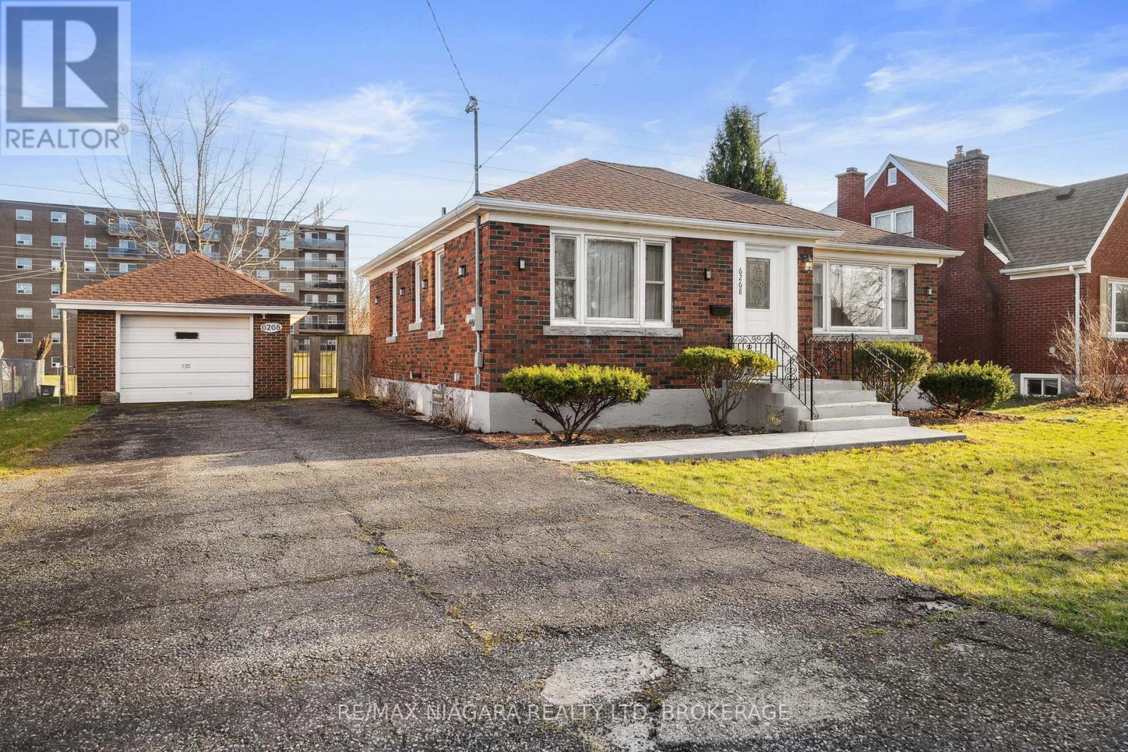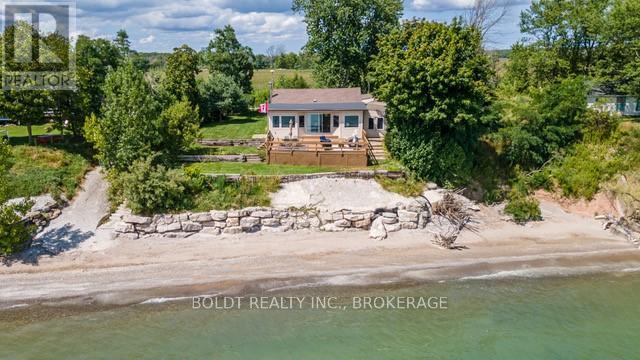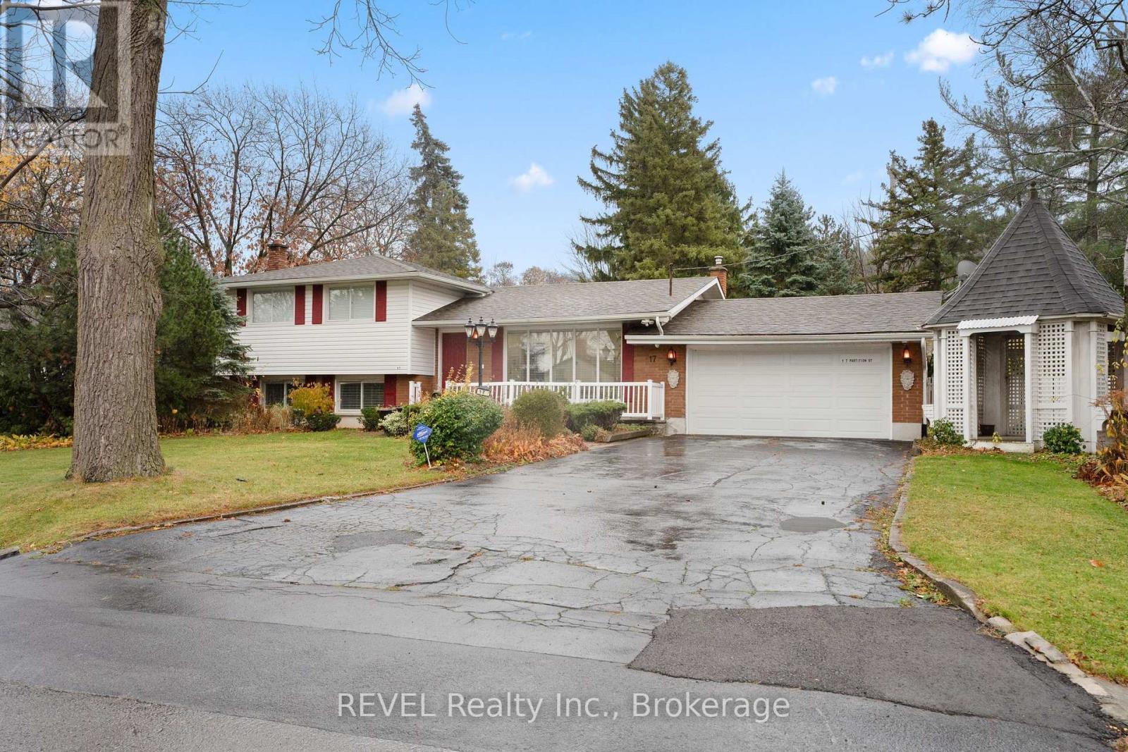5 Samuel Avenue
Pelham, Ontario
A Truly Exceptional Home.Step into luxury with this one-of-a-kind, custom-designed home that blends modern elegance with exceptional comfort. Offering over 4400 sq. ft. of living space, including a striking "open-to-above" design, this home features a layout that is both impressive and thoughtfully designed.From the moment you enter the grand foyer, you'll be captivated by the soaring ceilings, a stunning chandelier, and an eye-catching modern staircase dramatic welcome that sets the tone for the rest of this beautiful home.The main floor is filled with natural light, thanks to oversized windows throughout. You'll also find a spacious office, which can easily serve as a fifth bedroom. For added convenience, the main floor powder room has been upgraded to a full 3-piece bathroom with glass tile showerperfect for guests or multigenerational living.The formal dining room shines with a contemporary chandelier. Meanwhile, the family room is a true showstopper, featuring 18-foot ceilings, a custom-tiled fireplace wall, and another gorgeous chandelier that adds warmth and sophistication.At the heart of the home is a sleek, designer kitchen, complete with a massive 9 x 4 island, custom coffee station, and premium finishes throughout. Two patio doors provide easy access to the outdoor space.Upstairs, you'll find four large bedrooms, including two master suites, each with its own private ensuite. The remaining bedrooms are connected by a Jack-and-Jill bathroom, making this the perfect layout for families or guests.*Bonus Feature* Custom-Built Basement As an added incentive, this home offers a custom-built, to-suit basement Included in the Listing price. Whether you're dreaming of a legal secondary suite, a luxury home theatre and bar, a recreation room, or a private in-law suite, you can design it your way tailored to fit your lifestyle or investment goals.More Options available like Oasis Backyard or striking front yard can be done for extra(optional) (id:61910)
Revel Realty Inc.
31 - 1465 Station Street
Pelham, Ontario
WELCOME TO 1465 STATION STREET, UNIT #31 IN FONTHILL YARDS! An exceptional community located in the vibrant heart of Fonthill. This contemporary, end-unit townhome offers 2 spacious bedrooms, 2.5 bathrooms, and a range of luxurious features. Ideally positioned near Brock University, the famous Niagara wine region, the U.S. border, world-class golf courses, and surrounded by beautiful parks and walking trails, this home combines both convenience and natural beauty.The main floor welcomes you with an open-concept layout highlighted by high ceilings and neutral decor. With a variety of high-end upgrades such as vinyl plank flooring, contemporary countertops, recessed lighting, and a modern wood railing, this home is designed for style and comfort. The abundance of natural light creates a bright and airy feel throughout. Main floor features kitchen island, powder room and garage access. Upstairs, you'll find 2 generously sized bedrooms, each with its own private ensuite bathroom. Upstairs laundry offers additional convenience. The bright and airy basement, with its large windows, offers plenty of potential for an additional family room or bedroom, ideal for expanding your living space. Transferrable Tarion Warranty. This is your chance to invest in one of the most rapidly developing areas of the Niagara region. Don't let this opportunity slip by. (id:61910)
Century 21 Heritage House Ltd
Up19 - 50 Herrick Avenue
St. Catharines, Ontario
Urban Living at Its Finest! Step into this bright, clean, brand new 1-bedroom, 1-bath upper penthouse condo offering modern convenience and upscale amenities. Enjoy elevated city views from the 5th floor, with natural light streaming through expansive windows. Ideally located just minutes from shopping, dining, transit, and major highways this is the perfect spot for the urban professional or savvy investor. The building features a bright, open gym, a beautiful outdoor patio area, and even a pickleball court and conveniently located close to the St. Catharines golf course for active lifestyles. Plus, enjoy the comfort of secure underground parking. Don't miss this rare opportunity to own in a vibrant, connected community! Over $30,000 in upgraded appliances! (id:61910)
RE/MAX Hendriks Team Realty
Lower - 90 Commercial Street
Welland, Ontario
Utilities included in monthly rent! Fantastic location - walking distance to Shoppers , Freshco Grocery Store, Banks, Tim Hortons & more! This bright spacious renovated basement level unit features 2 bedrooms, 1 bathroom, separate private entrance, private in-suite laundry & fenced in backyard access. Newer flooring, newer kitchen countertops & more. Reach out for more details on this great opportunity. (id:61910)
Exp Realty
71 Sun Haven Lane
Thorold, Ontario
Welcome to 71 Sun Haven Lane in the sought-after Calderwood Estates of Thorold. This bright and spacious end-unit townhome is the largest model in the community, offering over 2,100 sq ft of finished living space. The home features 4 generously sized bedrooms, 2.5 bathrooms, and an open-concept main floor perfect for entertaining. The modern kitchen is finished with quartz countertops, ample cabinetry, and overlooks a large dining and living area with engineered hardwood flooring and oversized windows. The spacious primary bedroom includes ensuite privileges and a walk-in closet. Enjoy added privacy with no rear neighbors and a family-friendly neighborhood close to parks, schools, shopping, and easy highway access. A fantastic lease opportunity in a growing community! (id:61910)
Revel Realty Inc.
11 Trinidad Crescent
St. Catharines, Ontario
Nestled in the highly sought-after Lakeshore neighborhood of North St. Catharines, this beautifully renovated bungalow at Eleven (11) Trinidad offers the perfect blend of comfort and convenience. Just a stroll away from the stunning Waterfront Trail and only minutes from the vibrant Port Dalhousie area, this home is also close to public transit for easy commuting. This property features two private entrances and two fully fenced backyards, ensuring privacy and security for both the main residence and the lower apartment. With separate hydro meters, the five-bedroom, two-bathroom home has been expertly reconfigured in 2023 into a three-bedroom, one-bath upper apartment and a two-bedroom, one-bath lower apartment.This versatile layout is ideal for a variety of living arrangements, including a private in-law suite for aging parents, retirees seeking to downsize while generating a steady income, or buyers who want to live in a desirable neighborhood while having a tenant help pay the mortgage. Whether you're a savvy investor or a homeowner planning for long-term comfort and flexibility, this property checks all the boxes.Don't miss out on this exceptional opportunity! Click on the multimedia icon for an additional slideshow, a printable flyer, and further features. Schedule your showing today and discover your new home. (id:61910)
Vintage Real Estate Co. Ltd
6268 Corwin Crescent
Niagara Falls, Ontario
Welcome to this immaculate 2+2-bedroom, 1+1-bathroom bungalow nestled on a quiet street in the heart of Niagara Falls. This completely renovated home offers the perfect blend of comfort, functionality, and modern design. As you enter the welcoming front foyer, you'll immediately appreciate the bright and open family room featuring a large window that bathes the space in natural light and offers pleasant views of the front yard. The updated kitchen impresses with its modern tile backsplash, abundant cupboard space, and generous countertops. Convenient sliding doors off the kitchen lead to a spacious back deck perfect for outdoor entertaining. The thoughtful layout includes a separate dining room for family meals and two generously sized bedrooms on the main floor, accompanied by a full 4-piece bathroom. Downstairs, the fully finished basement extends your living options with a cozy and oversized gathering space featuring a modern electric fireplace. This level also has two additional bedrooms, a 3-piece bathroom, and laundry facilities. The outdoor space is equally impressive with a large deck ideal for family gatherings and BBQs. The fully fenced backyard provides a secure area for children and pets to play, complemented by garden boxes for the green-thumbed enthusiast. Enjoy complete privacy with no rear neighbours. An oversized driveway accommodates up to six vehicles, while the detached garage with separate side entrance offers additional storage or workshop space. Located in a tranquil neighbourhood with proximity to excellent schools and amenities, this property provides easy access to Niagara Falls attractions while maintaining its peaceful residential charm. (id:61910)
RE/MAX Niagara Realty Ltd
184 - 17 Old Pine Trail
St. Catharines, Ontario
Discover comfort, style, and value in this beautifully updated 2-storey condo townhouse in the sought-after neighborhood. Perfectly suited for first-time buyers, downsizers, or investors, this move-in ready home offers a blend of modern finishes and thoughtful upgrades throughout. Step inside to find luxury vinyl flooring throughout, updated light fixtures, and a fresh coat of paint that adds a clean, contemporary feel. The open-concept layout connects the living, dining, and kitchen areas, making it ideal for both everyday living and entertaining. The kitchen features stainless steel appliances, a new backsplash, and a functional flow for easy meal prep. Upstairs, you'll find two spacious bedrooms and a tastefully renovated bathroom. The unfinished basement offers endless potential create a home office, gym, or extra living space to suit your lifestyle. Located close to shopping, schools, parks, and public transit, this home combines comfort and convenience in a desirable location. (id:61910)
Boldt Realty Inc.
105 Laugher Avenue
Welland, Ontario
Welcome to 105 Laugher Ave, Welland a stunning and spacious family home designed for comfortable and convenient living. This beautiful property features 4 generously sized bedrooms and 3 well-appointed washrooms, providing ample space for families of all sizes.Step inside to discover a modern kitchen that seamlessly blends style and function, perfect for cooking and entertaining. The bright and inviting living room is ideal for relaxing or hosting guests, while the additional family room offers a cozy space for movie nights or quiet evenings.The home also includes a double car garage, offering plenty of room for parking and storage. Location is everything, and this home delivers! Situated just steps away from major stores, you'll have easy access to groceries, gym, coffee shops, pharmacies and other stores. Plus, with a bus stop only a few steps away, getting around the city or commuting to nearby colleges is incredibly convenient. Don't miss out on this perfect blend of comfort, space, and accessibility, this is an ideal place to call home. (id:61910)
Royal LePage NRC Realty
419 - 7711 Green Vista Gate
Niagara Falls, Ontario
PRIVATE NEWER SUITE! SPACIOUS 2 BR,2 FULL BATH,OPEN CONCEPT,GRANITE COUNTER TOPS,BACK SPLASH & ISLAND,HARDWOOD FLOORS, 9 FT CEILINGS,GLASS/TILE SHOWERS, PATIO DOORS TO PRIVATE BALCONY WITH AMAZING VIEWS OF 18TH HOLE OF GOLF COURSE & NATURE,NIAGARA SKYLINE VIEWS.5 APPLIANCES INCLUDED.ALSO (UNDERGROUND PARKING!) NIAGARA FALLS FIRST LUXURY 5 STAR HIGH RISE CONDO.INDOOR POOL,SPA,HOT TUB,GYM,YOGA,THEATER RM,DOOR MAN,DOGIE SPA,PATIOS,VIEWS OF GOLF COURSE & NATURE.AVAILABLE JULY 1ST (id:61910)
Century 21 Heritage House Ltd
47 Gull Line
Haldimand, Ontario
MAJESTIC SUNSETS ADORE THIS 3 BEDROOM 1500 SQUARE FOOT BUNGALOW STYLE COTTAGE WITH 93 FEET OF SANDY BEACH SHORELINE! PEACEFUL AND PRIVATE COTTAGE LIVING FOR ESCAPING THE CITY AND BUSY WORK SCHEDULE! LARGE OPEN CONCEPT LIVING ROOM, DINING ROOM, KITCHEN WITH WOOD FIREPLACE. HARDWOOD FLOORS, BEAUTIFULLY DECORATED, LARGE 4 PIECE BATHROOM AND SLEEPING FOR EIGHT OR MORE PEOPLE. TWO TIER DECK OVERLOOKING THE LAKE FOR YOUR MORNING COFFEES OR EVENING DINNERS! WIDE SANDY BEACH FOR SWIMMING, KAYAKING, CANOEING, PADDLE BOARDING OR JET SKIING. DEAD END ROAD WITH NO TRAFFIC AND A WIDE AND DEEP LOT (180') FULL OF TREES FOR SECLUSION AND PRIVACY. ENTERTAIN FAMILY AND FRIENDS! PLENTY OF PARKING! LESS THAN 1 1/2 HOURS FROM GTA AND NO TRAFFIC. (id:61910)
Boldt Realty Inc.
17 Partition Street
Niagara-On-The-Lake, Ontario
Don't miss this charming 3-bedroom, 2-bathroom side-split home with 1,108 sq. feet of well-designed space, featuring a private sunroom (242 sq. feet) and stunning views of Brocks Monument. Nestled at the base of Brock's Monument in the peaceful village of Queenston, this meticulously maintained home offers the perfect blend of comfort and tranquility. As you approach the driveway, you'll be greeted by breathtaking views of the iconic monument, setting the tone for the serene surroundings this home provides. Inside, you'll find spacious rooms bathed in natural light, creating a welcoming atmosphere. The cozy living room is perfect for family gatherings or entertaining friends, while the functional kitchen offers ample space for meal prep and family meals. One of the standout features of this property is the private sunroom an ideal spot to enjoy your morning coffee while taking in the peaceful views. Whether you're unwinding after a busy day or simply soaking in the beauty of the surroundings, this sunroom is the perfect retreat. Living in Queenston offers a rare combination of quiet, affordable living and proximity to all that Niagara-on-the-Lake has to offer. Spend your days exploring the scenic Niagara Parkway, fishing at the nearby boat ramp, or enjoying a picnic at Queenston Heights Park. The villages natural beauty, historical landmarks, and local amenities are all just moments away, giving you the best of both worlds. Whether you're searching for a peaceful retreat or a home where you can create lasting memories, this charming property offers it all. With its unbeatable location, stunning views, and thoughtful design, this is the affordable home you've been waiting for. (id:61910)
Revel Realty Inc.



