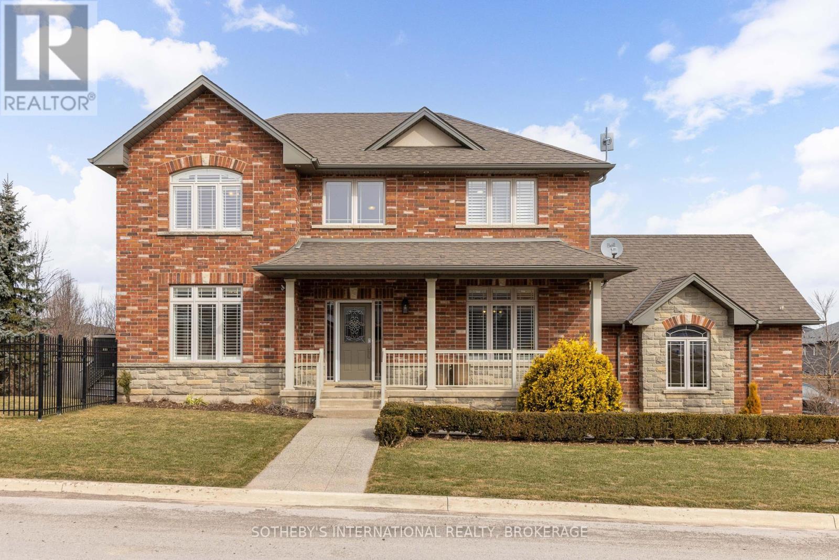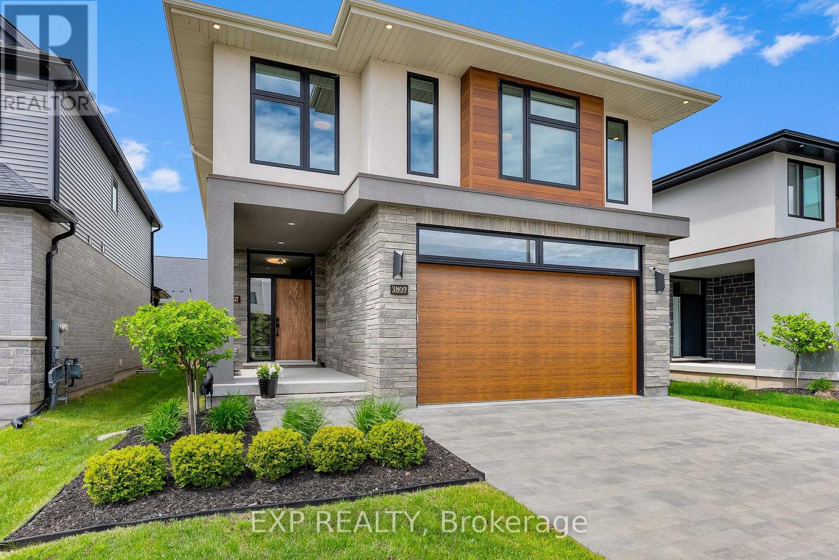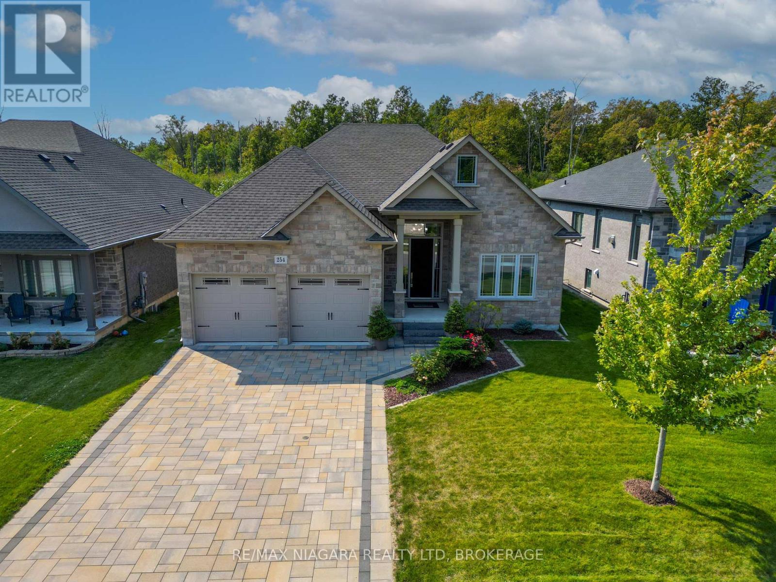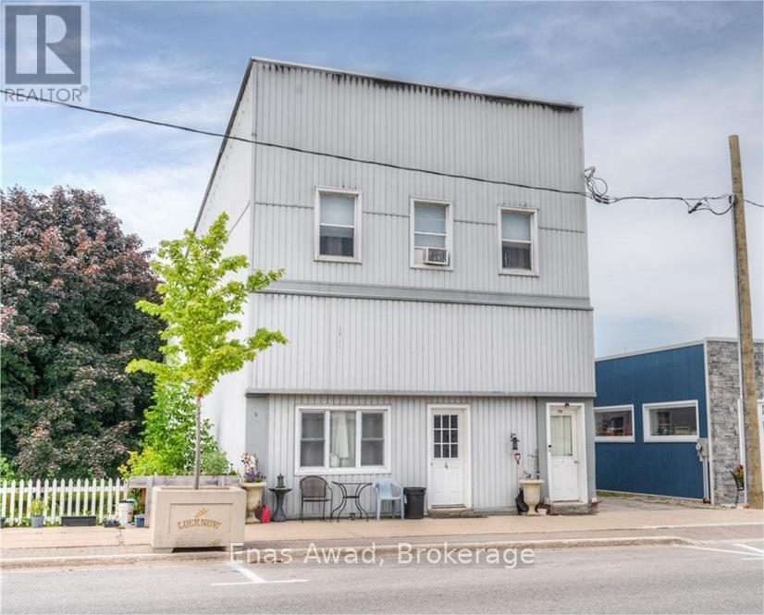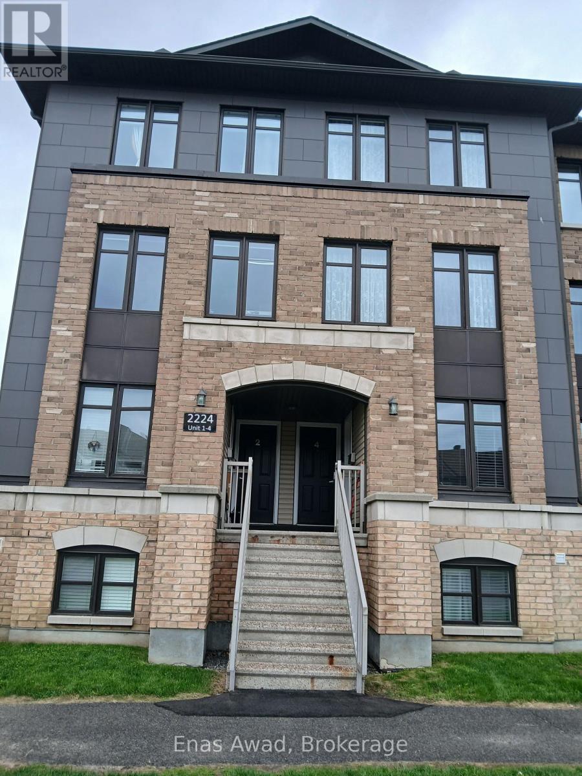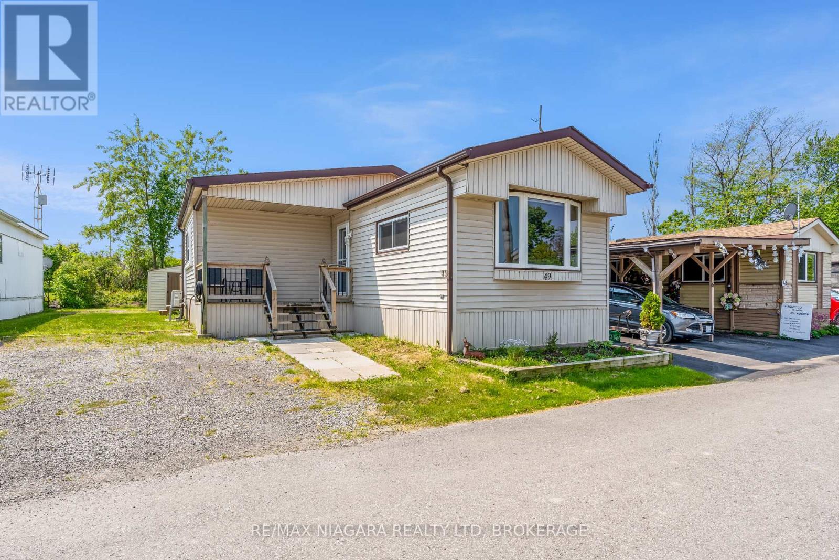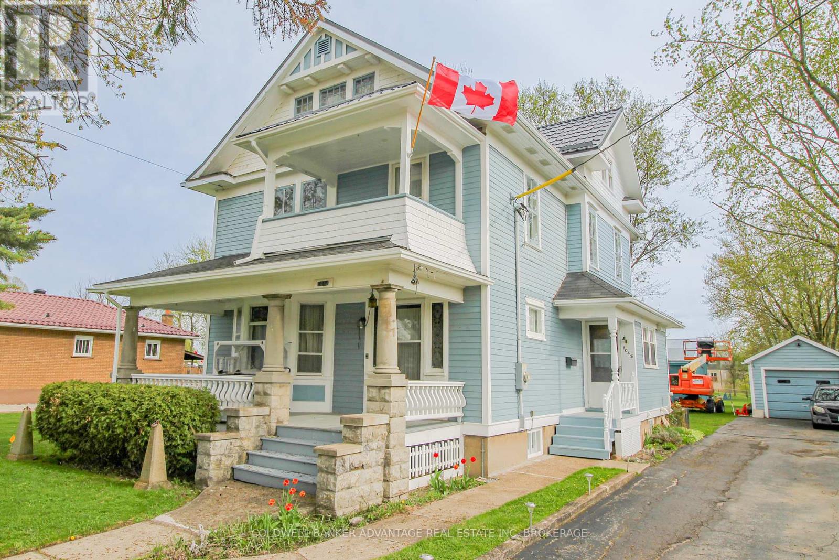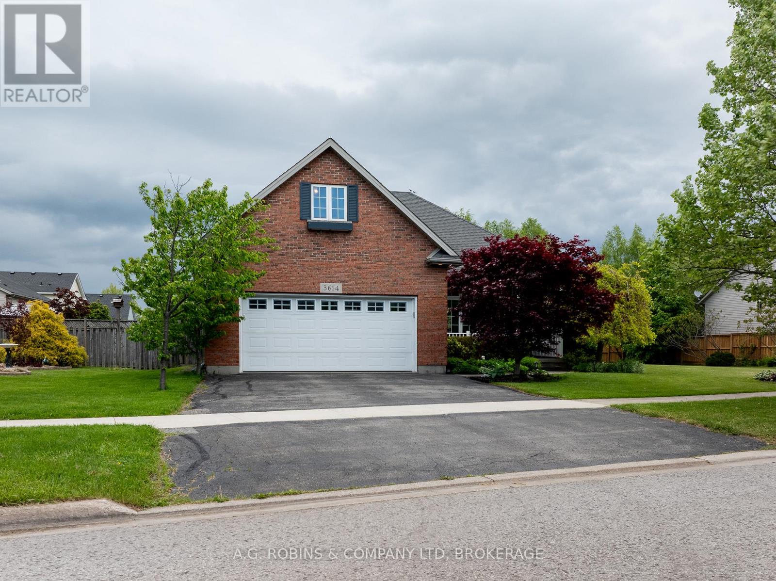2011 Lakeshore Road
Haldimand, Ontario
2011 Lakeshore Road, Haldimand. This stunning all-year-round home in a quiet, no worries location perfectly combines luxurycomfort, and breathtaking natural beauty. This exquisite residence offers a rare opportunity to experience Lakeside living at its fnest, making itideal for beginning families, retirees or anyone looking to escape city life or as a unique investment opportunity. The heart of the home featuresa spacious living room that seamlessly fows into the dining area and kitchen. With lots of natural light and elegant fnishes, this space is bothstylish and functional. The property has beautifully upgraded details: California shutters, a vaulted ceiling throughout the main living area, excellent appliances and a thoughtful layout to suit a simple and smart way of living which is perfect for entertaining friends and family. The expansive windows and open-concept design allow natural light to food the space, creating a warm and inviting atmosphere. Step outside todiscover your own private outdoor oasis. With farmland stretching the backyard, you have no rear neighbours for a quiet escape. The beautifully landscaped home features a fully fenced back yard with multiple decks, a BBQ area, gazebo, pergola, and multiple seating areas with fire pits.There are two sheds and a 12x24 workshop. You have deeded access to the water and sandy beaches minutes away. The propertyincludes two driveways that comfortably ft 7 cars or an RV if desired. This home is more than just a property - it's a lifestyle. (id:61910)
Exp Realty
4070 Stadelbauer Drive
Lincoln, Ontario
Nestled in wine country on the prestigious Beamsville Bench, this custom-built 2000 sq foot home blends elegance, comfort, and thoughtful design. Ideal for family living, it features 3+1 bedrooms, 3.5 bathrooms, and a fully finished lower level with in-law suite potential. The beautifully landscaped property includes an inground sprinkler system, fence, aggregate concrete driveway and walkway, and a charming covered porch, perfect for morning coffee or evening cocktails. Step inside to a dramatic 18-ft foyer, leading to a bright, open-concept main level with 9-ft ceilings, crown molding, and hardwood floors. Expansive windows frame scenic views, while the chef's kitchen showcases quartz countertops, a movable island, maple cabinetry, under-cabinet lighting, high-end appliances, a reverse osmosis system, and a walk-in pantry. The versatile main-floor office can easily serve as a formal dining room, and a well-equipped laundry room offers built-in cabinetry for convenience. Upstairs, the primary suite is a private retreat with a spa-inspired ensuite, featuring a soaker tub, glass-enclosed shower, and spacious walk-in closet. Two additional bedrooms and a beautifully appointed bathroom complete this level. The fully finished lower level extends the living space with a cozy family room, second gas fireplace, fourth bedroom, additional office, and a stylish bar area with a wine fridge. A full 3-piece bath makes it perfect for guests or extended family. Located in Beamsville's sought-after wine country, this home offers easy access to the QEW, making it ideal for commuters traveling to the GTA or Niagara. Steps from top-rated schools, scenic parks, and the Bruce Trail, it provides endless outdoor adventures. Surrounded by world-class wineries and charming local shops, it blends natural beauty, vibrant culture, and everyday convenience. An exceptional home in an unbeatable location, schedule your viewing today! (id:61910)
Sotheby's International Realty
11 Woodbourne Court
Niagara-On-The-Lake, Ontario
TWILIGHT TOUR OPEN HOUSE on Thursday 6:00 - 8:00pm! Welcome to this exceptional custom-built home in the heart of St. Davids, designed by David Small Design and meticulously constructed by Centennial Homes. Situated on a quiet court, this stunning residence offers over 6,800 sq ft of finished living space, including 5 spacious bedrooms, a luxurious main floor primary suite, 5 bathrooms, a fully finished walkout basement, a 3-car garage, large windows throughout and full smart home integration. Thoughtfully crafted for families, entertainers, and those seeking low-maintenance luxury, every detail reflects superior craftsmanship, comfort, and style. Step through the custom front door into a breathtaking open-to-above foyer, highlighted by 20-foot ceilings and a floating glass staircase. At the heart of the home is a showpiece chefs kitchen, outfitted with Wolf, Miele, and Dacor appliances, custom cabinetry, and a butlers prep area. Just off the kitchen, a temperature-controlled wine room complements the inviting dining area and expansive great room, centred around a gas fireplace. The main floor primary retreat offers a spa-like ensuite, an oversized walk-in closet with built-ins, and direct access to the private backyard sanctuary. A thoughtfully designed mud/laundry room, featuring abundant storage and large windows. Upstairs, you'll find 4 generously sized bedrooms, 2 full bathrooms, and a spacious loft. The fully finished lower level features 9-foot ceilings and includes a seamless walkout to the backyard, a home gym, a sprawling rec/media room with fireplace and a bar to host guests, another bathroom and storage space to suit your lifestyle. The resort-style backyard is a true showpiece, boasting a 50' x 14' in-ground pool with an electric cover, a hot tub, an outdoor fireplace with covered patio, and hardscape landscaping surrounding the property. Just minutes from local coffee shops, top-rated wineries, golf courses, the hospital, and everyday conveniences. (id:61910)
RE/MAX Niagara Realty Ltd
3809 Simpson Lane
Fort Erie, Ontario
Welcome to 3809 Simpson Lane! The former Rinaldi model home, where timeless design meets unmatched craftsmanship. Situated in the desirable Black Creek community of Fort Erie, this 4-bedroom, 3.5 bathroom home showcases why Rinaldi Homes remains one of Niagara's most respected builders. No detail was spared from striking curb appeal with stone, stucco, and cedar rendition siding, to premium finishes throughout the interior. Step inside to a spacious and thoughtfully designed layout perfect for family life. The main floor features soaring 9' ceilings, a stunning 77" electric fireplace with floor-to-ceiling tile and a chef-inspired kitchen complete with quartz countertops, Fisher & Paykel appliances, a pantry and a large island with breakfast bar ideal for busy mornings or weekend brunches. Upstairs, every bedroom boasts a large walk-in closet, offering exceptional storage and privacy for growing families. The oversized primary suite is a true retreat with a custom closet system and spa-inspired 5-piece ensuite featuring double sinks, a glass shower and a freestanding soaker tub with in-floor heating. The second-floor laundry room is a functional bonus with built-in cabinetry and front-load appliances. Need even more space? The finished basement includes a large rec room, 4th bedroom, and a full bathroom perfect for teens, guests, or a play area. Outdoor living is just as impressive with a covered TREX deck with a tempered glass privacy wall, gas line for bbq and ample landscaped space. Recent upgrades include zebra blinds throughout the upper levels, adding both style and practicality. Located just minutes from the Niagara River, scenic trails and quick highway access to the QEW and Peace Bridge, this home offers the best of both lifestyle and convenience. (id:61910)
Exp Realty
254 Lancaster Drive
Port Colborne, Ontario
Luxury Living in Port Colborne: This stunning 3000 sqft+ open-concept home boasts high-end finishes, a Tarion warranty, and a prime location near Lake Erie. Enjoy convenient one-floor living with three bedrooms, two full bathrooms, laundry, and the chef's kitchen on the main level. Inside, discover a spacious layout with 5 bedrooms, 3 baths, and 9-10 ft ceilings. The kitchen features a waterfall island, a butler's pantry, and top-of-the-line appliances. Relax by the fireplace, or enjoy the covered deck with a gas BBQ hookup. The master suite includes a freestanding tub, heated flooring, a walk-in shower, and custom closets. Two Finished Levels: The fully finished basement offers versatile living space with two additional bedrooms, a bathroom, and a massive Great Room. Ideal for entertainment, this space can accommodate a home theater and a billiards table at once. Customize it to your heart's desire create your ultimate man-cave, she-haven, or simply a fantastic space for family gatherings. Tech-Savvy & Eco-Friendly: This home is perfect for work-from-home professionals with Cat 6 networking and EV charging capability (rough-in). Enjoy on-demand hot water (not rented!), a central vacuum system (rough-in), and convenient storage solutions throughout the home, including a double-car garage with slot wall organizers. Outdoor Oasis: The landscaped backyard looks toward the Wainfleet Wetlands, offering tranquility and wildlife viewing. What a great yard for a future pool. Port Colborne Perks: Experience the charm of this lakeside town with its historic district, restaurants, beaches, and excellent schools. Beautiful Pave-stone Driveway: Professionally installed driveway. Take the virtual tour to see more, then contact me today to schedule a viewing. ** This is a linked property.** (id:61910)
RE/MAX Niagara Realty Ltd
415 Coyle Road
Alnwick/haldimand, Ontario
Beautiful Hillside Home with Dream Shop on 4.25 Acres Peaceful Country Living!Built in 2013 and fully renovated in 2024/25, this modern 3-bedroom, 2-bath home offers stylish comfort on a private 4.25-acre lot with stunning panoramic views and unforgettable sunsets. Located on a quiet sideroad just 10 minutes from Hastings, its the perfect blend of serenity and convenience.Highlights:Modern & Move-In Ready: Freshly updated throughout with a gourmet kitchen (quartz counters, LG appliances, custom Aya cabinets), open-concept living/dining with walk-out deck, and a spacious primary suite with tiled ensuite and walk-in shower.Extensive Upgrades Throughout: Includes new Northstar windows (lifetime warranty), new siding, decking, plumbing fixtures, flooring, propane furnace, Lennox AC, owned Rheem hot water tank, Venmar HRV, new overhead doors, steel roof, resurfaced driveway - everything has been thoughtfully updated for comfort and peace of mind.Versatile Space: Full-height basement with large windows ready for your vision - partially framed with rough-in for bathroom and Selkirk chimney - potential in-law suite, additional living space, or rec space. Attached garage with separate entry adds flexibility.Massive 2-Storey Shop: 1,600 sq ft, 3 bays, poured concrete floor, 11 ceilings, roughed-in plumbing, separate panel, full second floor with 8 ceilings. Ideal for a business, workshop, studio, or separate and fully contained living space.Prime Location: 10 mins to Hastings, 40 mins to Cobourg or Peterborough, and 90 mins to Pearson.Nestled in nature and just a short drive from modern amenities, this property is more than just a home; its a lifestyle. Enjoy relaxed tranquility with room to live, work, create, and explore.A perfect opportunity to live the dream. Mere Posting (id:61910)
Enas Awad
558 Campbell Street
Huron-Kinloss, Ontario
Mere Posting. For more information please click on "More Information" Link Below. . Attention investors, a rare opportunity to buy a legal 4 plex in Lucknow under 500k!! 558 Campbell has 2 two bedroom units and 2 three bedroom units with separate hydro meters. Tenants pay their own heat and hydro, electric baseboard heating in all units. New IPO roof professionally installed in 2024. Units 1,2 & 4 are tenanted while unit 3 (3 bed, 1 1/2 bath) is vacant but ready to rent and newly updated with fresh paint, flooring, interior doors, bathroom vanities, trim, and some new lighting and baseboard heaters. Seller willing to find tenant using professional property management if desired. Parking at rear for 5 cars. Priced at a CAP rate of 6% fully rented. Income and expense report available to send on request, call today! (id:61910)
Enas Awad
3 - 2224 Marble Crescent
Clarence-Rockland, Ontario
Mere Posting.For more information please click on "More Information" Link Below.. Beautiful condo Nestled in the heart of Morris Village, Rockland, the gorgeous 2-bedroom condo blends modern living with timeless elegance. Spacious, open-concept layout where natural light floods the living space, creating a warm and inviting ambiance. The bright, well-equipped kitchen opens to a generous living room. Enjoy the comfort of laminate, vinyl, and wall-to-wall carpet flooring, thoughtfully selected to complement each space. Both bedrooms offer the luxury of private ensuites, providing a serene retreat for every resident. Additional conveniences include in-unit laundry with extra storage, ensuring everyday functionality. Impeccably maintained and move-in ready, this home includes parking and is situated in a tranquil, highly sought-after community. Don't miss the opportunity to embrace a lifestyle of comfort and convenience your perfect home awaits in Morris Village. Current Tenant in place and very reliable. Great investment opportunity. (id:61910)
Enas Awad
8042 Oakridge Drive
Niagara Falls, Ontario
Welcome to 8042 Oakridge Drive- located in the highly sought-after Mount Carmel community, this beautifully renovated 4+1 bedroom, 3-bathroom home offers the perfect blend of elegance, comfort, and functionality. Surrounded by impeccably maintained homes on quiet, family-friendly streets, this is a neighbourhood known for its warm community spirit and safe, walkable environment. Situated on a pie-shaped lot, this stunning two-storey brick front home welcomes you with a soaring front foyer and a sweeping staircase. The main level features newly installed engineered hardwood flooring, an open concept living room and formal dining area. At the heart of the home is a brand-new custom kitchen, outfitted with premium stainless-steel appliances, ceiling-height cabinetry, and double quartz island with built-in casual dining space ideal for family gatherings or entertaining guests. Easy access to the backyard and deck via sliding glass doors. Just off the kitchen, the cozy family room boasts a gas fireplace The main floor also includes a private office, a 2-piece powder room, laundry room, and access to the spacious 24' x 24' double garage. Upstairs, the expansive primary suite offers a true retreat with a spa-inspired 4-piece ensuite and walk-in closet. Three additional bedrooms, including one with a charming bow window, and a 4-piece main bathroom complete the upper level. The lower level provides flexible space for a fifth bedroom, a home theatre, gym, or recreation room ready to be tailored to your lifestyle needs. Outside, enjoy a fully fenced backyard, gardens ready for spring blooms, and parking for four additional vehicles. This home combines luxury and location, with quick access to highways, 2 minutes walk to St. Vincent de Paul Catholic Elementary School, close to top-rated schools, and all major amenities. A short walk to Mount Carmel Park, and Shriners Woodlot Park and walking trail. (id:61910)
Revel Realty Inc.
49 - 2175 Mewburn Road
Niagara Falls, Ontario
Welcome to Pine Tree Village - Where Niagara Falls Meets Niagara-on-the-Lake. Tucked away in the desirable community of Pine Tree Village, this beautifully maintained 2-bedroom modular home offers the perfect blend of comfort, style, and location. Situated right on the border of Niagara Falls and Niagara-on-the-Lake, you'll enjoy easy access to world-class wineries, charming boutiques, and major highways all while coming home to a country like setting with no rear neighbours. Step inside to discover a bright, spacious layout featuring both a cozy living room and a sun-filled family room ideal for relaxing or entertaining. The updated bathroom is a standout with its double vanity, luxurious rainfall shower, and stackable laundry unit for added convenience. Stylish touches like the modern barn door (2025) in the bedroom elevate the interior charm. Enjoy your morning coffee on the front porch or host summer evenings on the brand-new back deck (2024), complete with a new awning (2024) for shade and comfort. Need extra space? The backyard shed is fully powered - perfect for a workshop or extra storage. Additional updates include a new front door and screen. This home is truly move-in ready and located in a community that offers a relaxed lifestyle without sacrificing convenience. Monthly Fees: $691.00 Includes property taxes, garbage collection, snow removal of main roads, and water testing. Note: Buyer must be approved by property management. Don't miss your chance to own this gem in one of Niagara's most convenient and scenic locations! (id:61910)
RE/MAX Niagara Realty Ltd
1048 Ontario Road
Welland, Ontario
Nearly 1-acre lot in the city! This oversized lot features a huge 2.5 storey character home, huge asphalt driveway, detached single car garage, massive barn/workshop, fire-pit area, gardens, partially fenced, direct access to trail, and more! This unique home was built in 1915, designed to accommodate large/multi-generational families. This home holds 5+1 bedrooms, 3 kitchens, and 3 bathrooms. Also has 3 separate entrance - front porch into the foyer, side door into the kitchen and back door entrance into mud room. Main floor features an eat-in kitchen with pantry, living room with fireplace, formal dining room with folding doors, main floor bedroom/office, renovated 3-piece bathroom, and back mud room. Second floor has 4 bedrooms, kitchenette - with walk-out to second level balcony, and a 4-piece bathroom. One of the bedrooms has an entrance to the stairs leading to the attic - 7ft height, unfinished, this space is perfect for additional storage, or could be finished for an additional bedroom, studio, family room or office space. The basement is mostly finished with another kitchenette, recreation room, 6th bedroom, laundry room, and a 3-piece bathroom. Detached garage with power, fits one car. Huge storage barn with power (25'x45') and sliding doors to store lots of vehicles / large equipment. Metal siding and metal roof with skylights! Cistern in the barn, rain water fed, used for the gardens (included). Lots of great highlights with this property - lots of original character within, perfect layout for in-law suite, triplex potential, great storage space, excellent privacy, and close to all amenities & major highways. This property is one of a kind, don't miss out on this amazing opportunity to enjoy country living right in the city. (id:61910)
Coldwell Banker Advantage Real Estate Inc
3614 Carver Street
Fort Erie, Ontario
***Open Houses** Thurs. July 3rd 6-8p.m. AND Sun July 6th 2-4p.m.*** This is a must see! The pictures don't do this beautiful home justice! It is spacious, bright, and serene and you will feel at home the minute you walk in. There's over 1600sq ft on the main floor, and the basement is even bigger! The main living area is a grand open concept with cathedral ceilings, gas fireplace, built-ins for character, all ideal for family life or entertaining. There is so much natural light flooding through the windows, complete with views of the manicured gardens, and there's a walk out to the covered patio with BBQ hookup for more entertaining or just savouring the day by yourselves. The open concept kitchen was remodelled in 2018 with quartz countertops and LG appliances, and has a large, separate pantry. Retreat to your primary suite also with a walk out to the patio, plus an ensuite with jetted tub, separate shower, double sinks, and a charming walk in closet! The main floor also has a spacious second bedroom with his & hers closets, a 4 pc bath, laundry, and a little closet office tucked away behind the double doors. In the basement you have 622 finished sq ft with an inviting family room and another office space, a spacious 3rd bedroom, and 3 pc bath. ***PLUS! 832 unfinished sq ft big enough for an accessory suite!*** separate entrance is already there. This is a PRIME OPPORTUNITY FOR MULTI-GENERATIONAL LIVING*** It doesn't stop there. If you still need more space, the garage has an unfinished loft area that could become a studio or the ultimate gaming room! You have to see it all to believe it! 5 MINS TO THE QEW! 5 Mins to Golf! 10 mins to the beach! 40 Mins to Buffalo Intl. Airport to soar off on your next adventure! Plus right by Safari Niagara, The Garden Gallery, shops, schools, wineries, and all your amenities. Lots of updates in this home including lots of new lighting. Don't wait to see this one, it outshines them all! (id:61910)
A.g. Robins & Company Ltd



