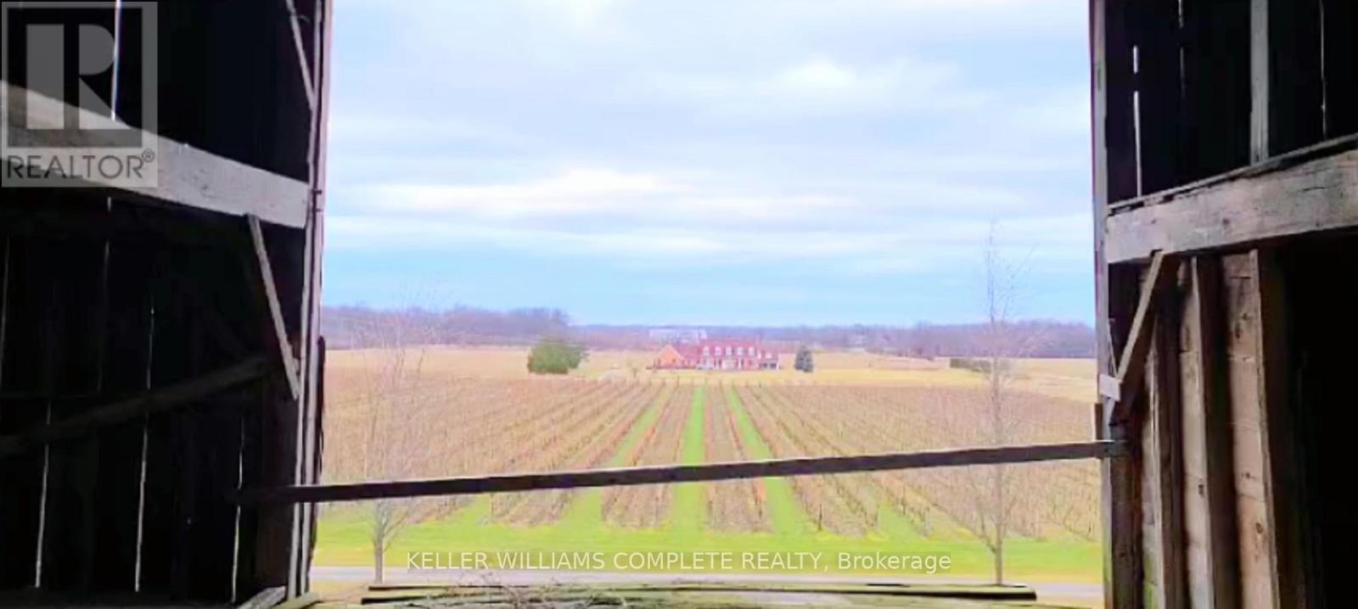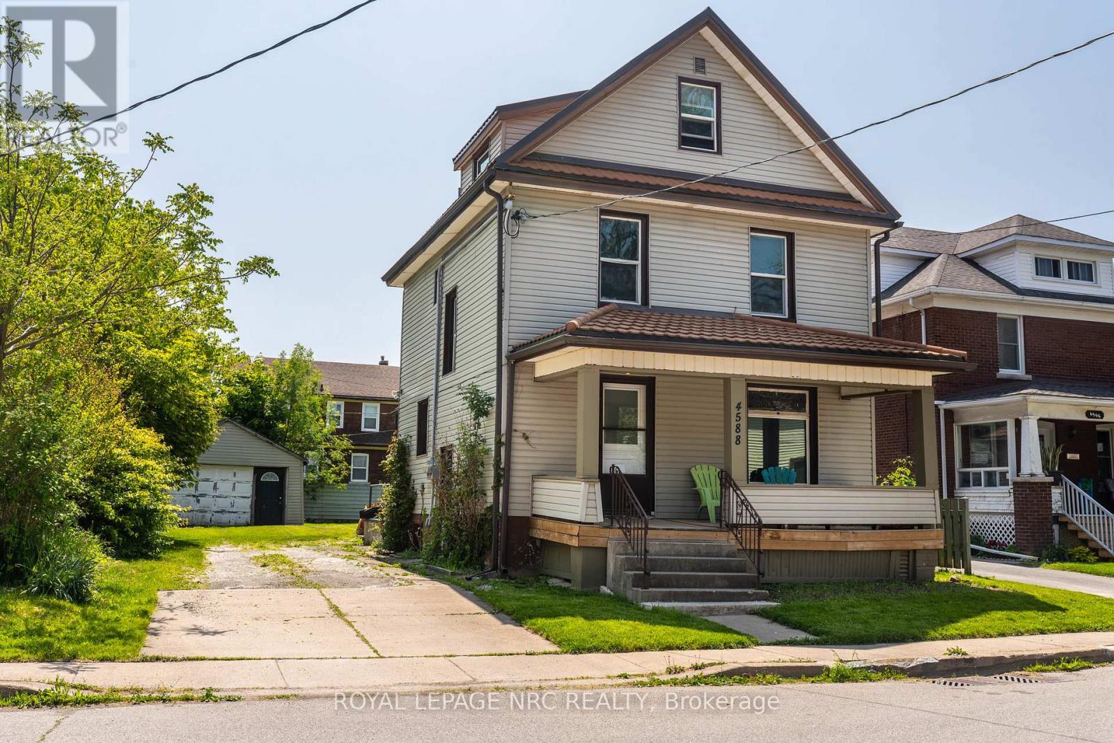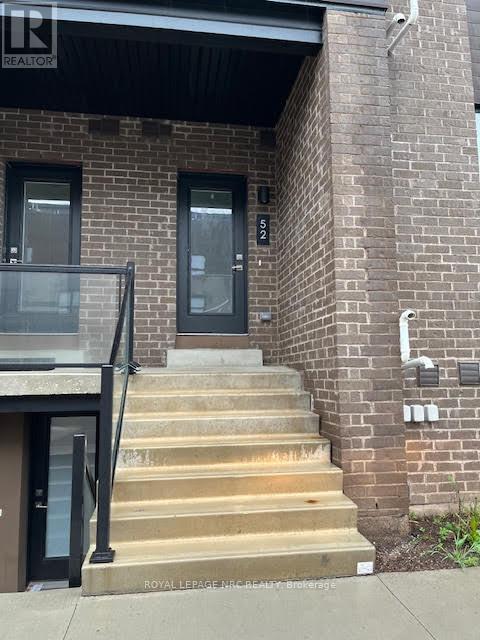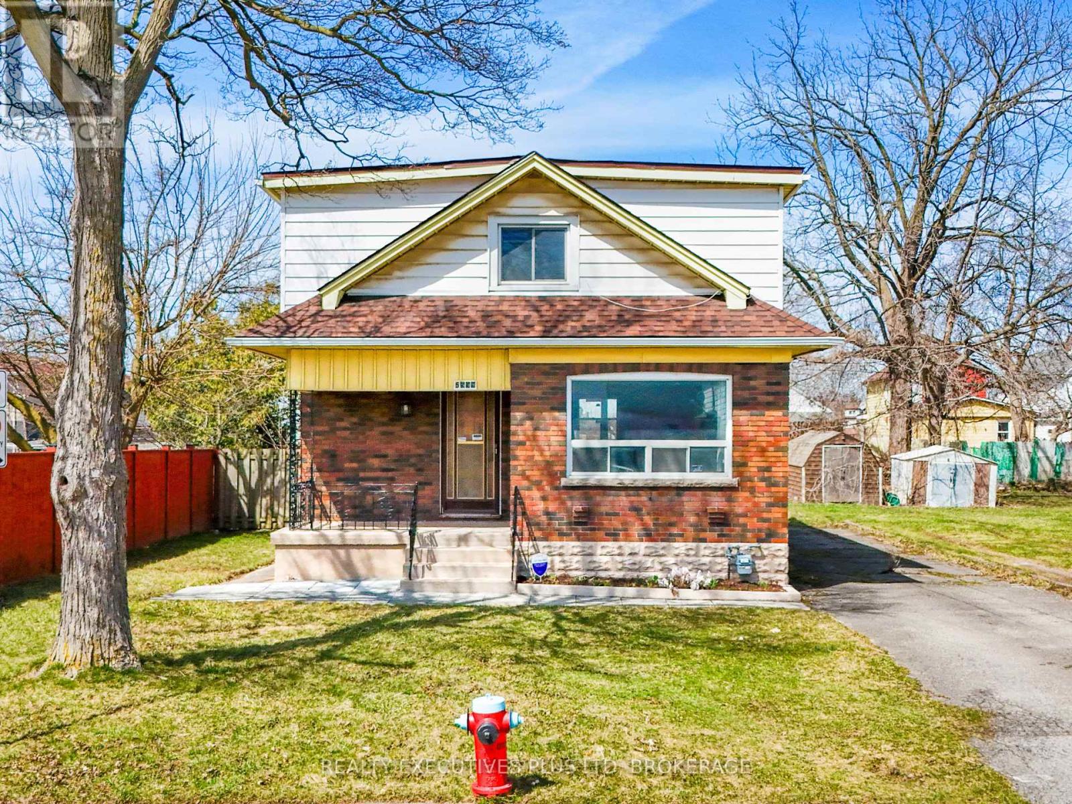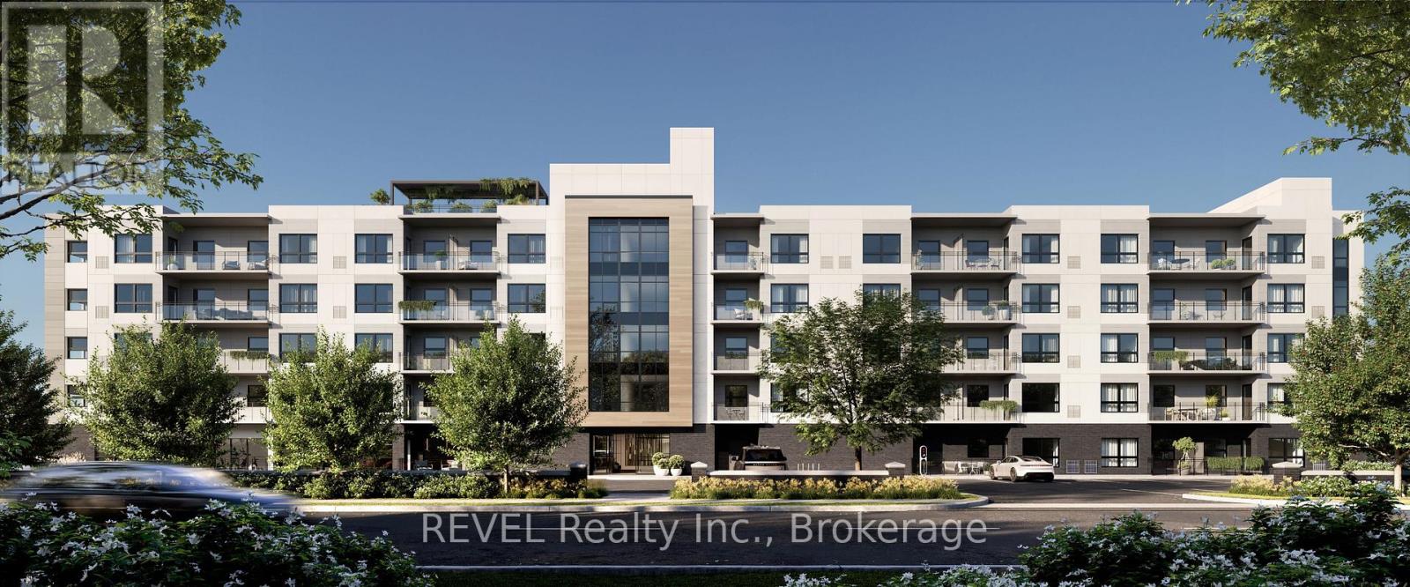Lot 23 Oakwood Drive
Niagara Falls, Ontario
Seize this rare opportunity to own 2 acres of prime commercial land in the highly sought-after south end of Niagara Falls, located at the corner of McLeod Road and Oakwood Drive, just off the QEW Highway. This property is minutes from new developments and adjacent to the future site of a major new hospital, located just one exit away. Zoned light industrial, the site allows for a variety of commercial and industrial uses, making it ideal for businesses looking for maximum exposure and easy highway access. Don't miss this exceptional investment opportunity in one of Niagara's fastest-growing areas. (id:61910)
Revel Realty Inc.
743 Quaker Road
Pelham, Ontario
Attention Developers! 3.022 acres in a prime Fonthill Location. Draft plan approved for 10 singles, 12 street towns and 6 semi detached lots. Shovel ready with services on Quaker Road. Quaker road is currently being urbanized with bike lanes and sidewalks to the Bauer Trail. Only mere minutes to downtown Fonthill and all amenities on Niagara Street in Welland. Easy access to Highway 20 and the 406. (id:61910)
Royal LePage NRC Realty
4768 Crysler Avenue
Niagara Falls, Ontario
FULLY RENOVATED LEGAL 4-PLEX IN RAPIDLY DEVELOPING NIAGARA FALLS LOCATION! Located just steps from the Niagara River, Niagara Falls University, Clifton Hill, and the GO Station, this fully remodelled multi-family property is an investors dream! With over $67,000 in annual income and a strong 6.75% cap rate, this turn-key opportunity offers both immediate cash flow and long-term appreciation. This LEGAL 4-plex features four fully self-contained, above-grade units - all updated with modern finishes to attract quality tenants. The finished lower level includes a shared laundry area, boosting tenant convenience and income potential. Set on an R5-zoned lot with ample parking and bordering future residential development, this property is surrounded by signs of growth - making it a rare chance to invest in a downtown neighbourhood with future redevelopment potential. BONUS: Seller is covering the first year of property taxes for the new owner, reducing your operating costs from day one. (id:61910)
Royal LePage NRC Realty
4588 Nelson Crescent
Niagara Falls, Ontario
TURNKEY DUPLEX WITH FUTURE TRIPLEX POTENTIAL IN PRIME NIAGARA FALLS! Fully renovated and ready to cash flow, this exceptional investment opportunity is just a short walk to the Tourist District - one of Niagara Falls highest-demand rental zones. The property features two large, 3-bedroom units with separate hydro meters, updated from top to bottom for low-maintenance ownership. Sitting on an extra-deep lot, there's incredible potential to add a third unit (ADU) at the rear - maximize your investment by securing a future triplex, pending city approvals. Updates include a metal roof, new soffit, fascia, vinyl siding, windows, flooring, plumbing, breaker panels, furnace, and insulation - all built for long-term durability. Bonus: Seller is offering a 1-year property tax credit to the buyer, making this an even more attractive acquisition for investors looking to secure immediate returns and long-term upside. Invest today in one of Niagara Falls' most promising locations. Contact us now to schedule your private tour! (id:61910)
Royal LePage NRC Realty
52 - 6705 Cropp Street
Niagara Falls, Ontario
The Cannery District was designed to offer new stylish living in the heart of Niagara. An amazing opportunity to rent this newer one bedroom and 1.5 bathroom unit. Open concept floorplan, bright kitchen, upgraded quartz kitchen countertop, combination living/dining room, vinyl plank flooring, in-suite laundry, air conditioner, main 4 piece bath and bonus 2 piece washroom. Window coverings, fridge, stove, dishwasher, stackable washer/dryer and covered patio featuring 147 square feet. First and last months rent, rental application, Tenant supplied full credit report, proof of income, letter of employment, references and 2 most current pay stubs. No smoking, Tenant is responsible for snow removal on stairs and walkway. Pictures taken prior to previous tenant moving in. $1,900 per month plus utilities and rental hot water heater. (id:61910)
Royal LePage NRC Realty
5599 Mcgrail Avenue
Niagara Falls, Ontario
Opportunities Abound! This 5 bedroom residential property is within walking distance to the heart of Niagara Falls! Main floor features updated flooring in the open concept living/formal dining area, main floor bedroom and nicely updated 4pc bath. The eat-in kitchen is large and bright with lots of windows for that morning sunlight or evening family games night around the kitchen table. Main floor laundry which could easily be converted into another bedroom, den or office. Upstairs, you will find 4 additional bedrooms and another updated two-piece bathroom. Large yard and parking for up to 4 cars. (id:61910)
Realty Executives Plus Ltd
5068 Connor Drive
Lincoln, Ontario
Welcome to this immaculate 6 year young, 2 storey home built by one of Niagara's premier builders. No expense spared on this home with upgrades including full brick/stone exterior, 9' ceilings, California shutters, an entire wall of extra kitchen cabinets, ensuite bath with standalone tub, upgraded tile and heated floors, the list goes on. A new exposed aggregate driveway, front porch and walkway was added in 2023! As you enter this incredibly spacious 2600 sqft home you instantly feel the grandeur with the foyer leading up to the gorgeous, open hardwood staircase complete with wrought iron spindles. As you move forward you understand the extra length of this Cedarwood model with the beautiful dining room encased in stunning white pillars and the extra living space perfect for a toyroom, a library or home office. Next you move into the bright open living room with a cozy gas fireplace; a great place for entertaining. Attached is the amazing kitchen area boasting high end appliances, exposed hood and custom backsplash, quartz countertops, extra pantries, a display hutch and coffee bar. The main floor wraps up with a very nice powder room and an attached garage walk-in for those rainy days. Heading upstairs you are greeted right away with the extra size of this model walking right into a bonus living area next to the convenient second storey laundry room. The huge master suite is full of light, function and beauty. The walk-in closet, with a custom upgraded interior, allows the bedroom to be open and flowing. The ensuite bathroom is warm and functional but also has its own tranquil corner to soak your cares away. An upgraded bathroom and three spacious bedrooms completes the upper level. The lower level is currently used as a gym, recroom and storage space but the unspoiled area awaits your creativity. Set in Beamsville's most sought after community and minutes to the QEW, beautiful parks and all major amenities, this is one you truly will not want to miss! (id:61910)
Royal LePage NRC Realty
202 - 47 Hastings Street
St. Catharines, Ontario
Silvergate Homes, one of Niagaras most respected new home builders with nearly 40 years of experience, presents a rare opportunity to own at Merritton Mills, a contemporary 5-floor condominium development in the heart of St. Catharines, Ontario. This listing features the Hernder model, a spacious and thoughtfully designed second-floor suite offering 986 sq. ft., with 2 bedrooms and 2 full bathroomsperfect for comfortable everyday living or hosting guests. Just seconds from Highway 406 with quick access to the QEW, Merritton Mills is close to the Pen Centre, Brock University, shopping, groceries, restaurants, and all essential amenities. This vibrant community offers the perfect balance of city living and natural beauty, connecting residents to the heritage of St. Catharines while providing easy access to nearby small towns, wineries, theaters, craft brew-shops, local universities, and malls. Suites throughout the building range from 657 to 1,143 sq. ft. and include open-concept layouts, gourmet kitchens, large windows, in-suite laundry, and flexible living spaces designed for todays lifestyle. Residents will enjoy premium amenities including a lobby, party room, gym, and rooftop terrace. Storage lockers and underground parking are available for purchase, with one parking spot included (underground or above ground) and all parking roughed in for EV charging, available as an upgrade during selections. Maintenance fees are approximately $0.65 per sq. ft., excluding hydro and water. Occupancy is expected in 2026. This development is ideal for both investors and end users, with many units available now. See the attached list of features and finishes, and reach out today for more information and to explore all available options at Merritton Mills.This version is approximately 1,538 characters including spaces. Let me know if you need a version for another unit! (id:61910)
Revel Realty Inc.
301 - 47 Hastings Street
St. Catharines, Ontario
Silvergate Homes, one of Niagaras most respected new home builders with nearly 40 years of experience, presents a rare opportunity to own at Merritton Mills, a contemporary 5-floor condominium development in the heart of St. Catharines, Ontario. This listing features the Fielding model, a beautifully designed third-floor suite offering 813 sq. ft. with one bedroom, a versatile den, and one full bathroomideal for a home office, guest space, or added flexibility. Just seconds from Highway 406 with quick access to the QEW, Merritton Mills is close to the Pen Centre, Brock University, shopping, groceries, restaurants, and all essential amenities. This vibrant community offers the perfect balance of city living and natural beauty, connecting residents to the heritage of St. Catharines while providing easy access to nearby small towns, wineries, theaters, craft brew-shops, local universities, and malls. Suites throughout the building range from 657 to 1,143 sq. ft. and include open-concept layouts, gourmet kitchens, large windows, in-suite laundry, and flexible living spaces designed for todays lifestyle. Residents will enjoy premium amenities including a lobby, party room, gym, and rooftop terrace. Storage lockers and underground parking are available for purchase, with one parking spot included (underground or above ground) and all parking roughed in for EV charging, available as an upgrade during selections. Maintenance fees are approximately $0.65 per sq. ft., excluding hydro and water. Occupancy is expected in 2026. This development is ideal for both investors and end users, with many units available now. See the attached list of features and finishes, and reach out today for more information and to explore all available options at Merritton Mills. (id:61910)
Revel Realty Inc.
104 - 47 Hastings Street
St. Catharines, Ontario
Silvergate Homes, one of Niagaras most respected new home builders with nearly 40 years of experience, presents a rare opportunity to own at Merritton Mills, a contemporary 5-floor condominium development in the heart of St. Catharines, Ontario. This listing features the Greenlane model, a thoughtfully designed one-bedroom, one-bath suite offering 657 sq. ft. of stylish, efficient living space located on the ground floor. Just seconds from Highway 406 with quick access to the QEW, Merritton Mills is close to the Pen Centre, Brock University, shopping, groceries, restaurants, and all essential amenities. This vibrant community offers the perfect balance of city living and natural beauty, connecting residents to the heritage of St. Catharines while providing easy access to nearby small towns, wineries, theaters, craft brew-shops, local universities, and malls. Suites throughout the building range from 657 to 1,143 sq. ft. and include open-concept layouts, gourmet kitchens, large windows, in-suite laundry, and flexible living spaces designed for todays lifestyle. Residents will enjoy premium amenities including a lobby, party room, gym, and rooftop terrace. Storage lockers and underground parking are available for purchase, with one parking spot included (underground or above ground) and all parking roughed in for EV charging, available as an upgrade during selections. Maintenance fees are approximately $0.65 per sq. ft., excluding hydro and water. Occupancy is expected in 2026. This development is ideal for both investors and end users, with many units available now. See the attached list of features and finishes, and reach out today for more information and to explore all available options at Merritton Mills. (id:61910)
Revel Realty Inc.
12 Cedar Street
Port Colborne, Ontario
Charming Duplex or Intergenerational Home in a Prime Lakeside Location! Discover the perfect blend of comfort, style, and investment potential in this beautifully updated duplex nestled in a sought-after residential neighbourhood. Whether you're looking for an intergenerational home or investment property, this turnkey home is waiting for you. Just a short walk to the lake, this home offers a serene retreat with no rear neighbours and the beauty of mature trees framing the property. The main-level unit features two spacious bedrooms, an inviting open-concept living and dining area, and a bright kitchen with oversized windows throughout the home that flood the space with natural light. The lower-level unit features modern renovations boasting a stylish open layout, heated floors, and a walkout to the private backyard, an ideal space for relaxation or entertaining. With separate driveways and a double detached garage, this property provides excellent flexibility for multi-generational living or rental income. A fantastic opportunity in a prime lakeside location. Don't miss your chance to own this unique duplex! (id:61910)
RE/MAX Niagara Realty Ltd



