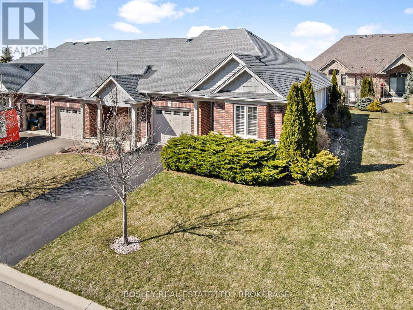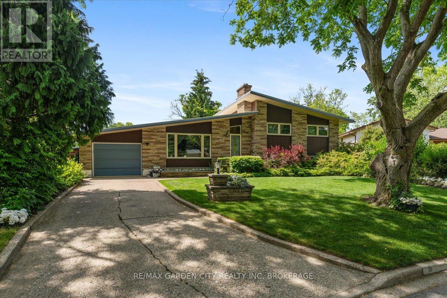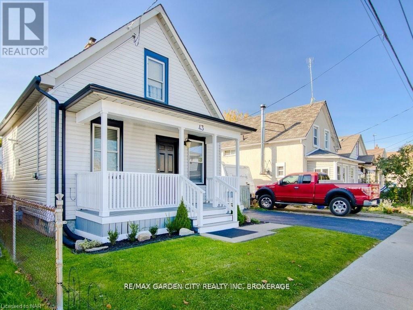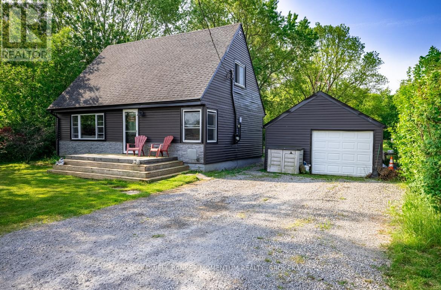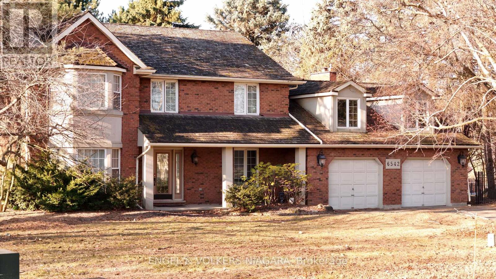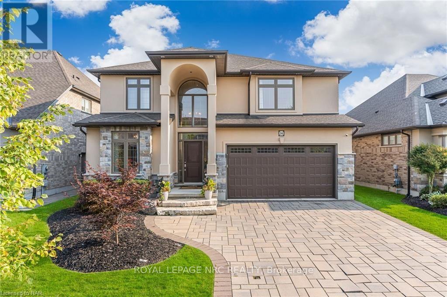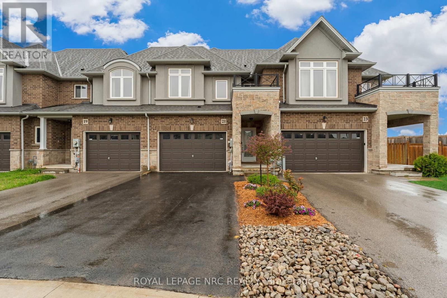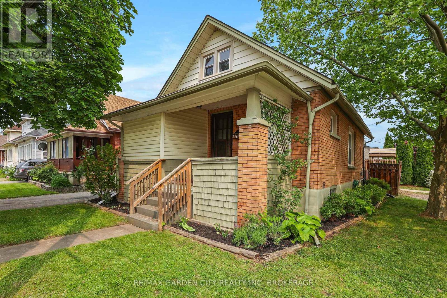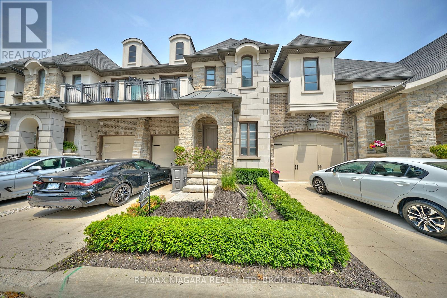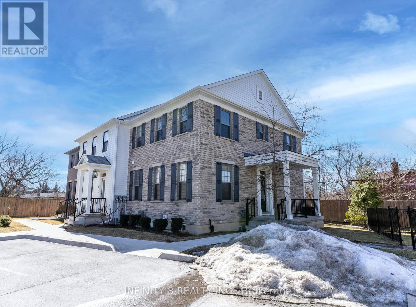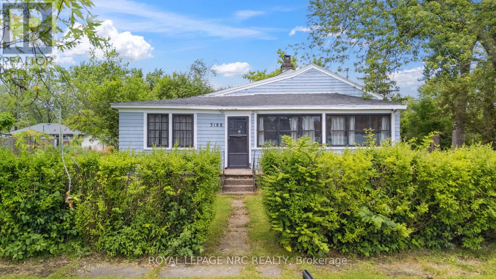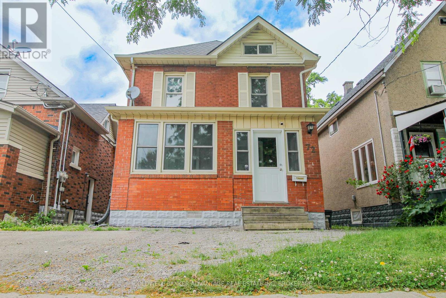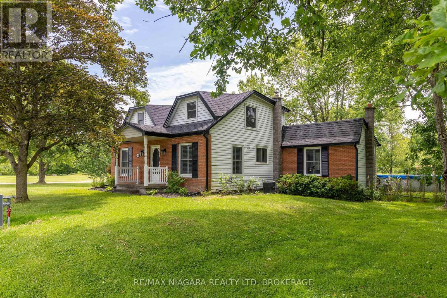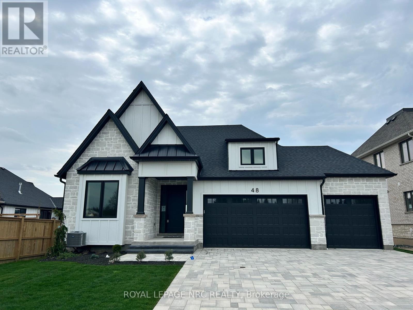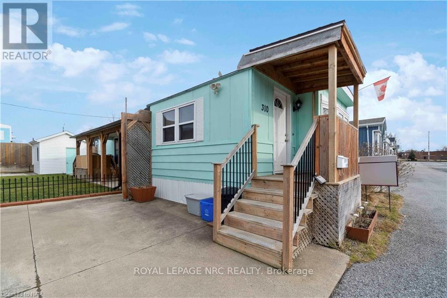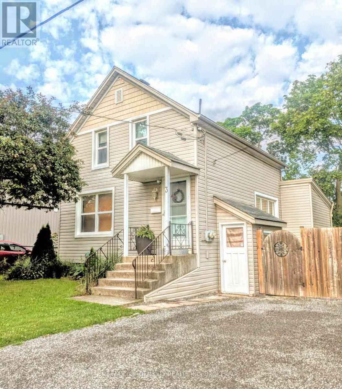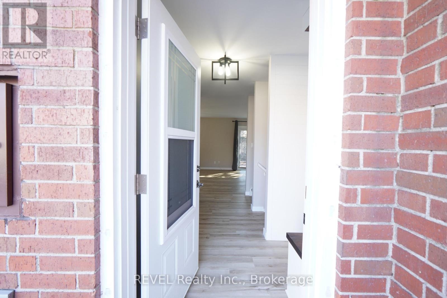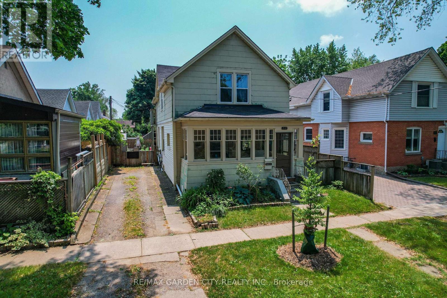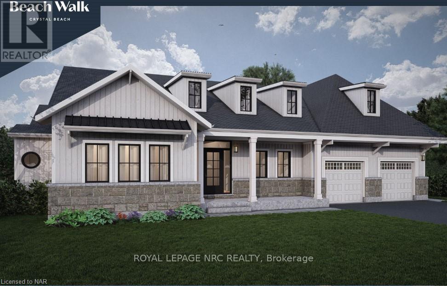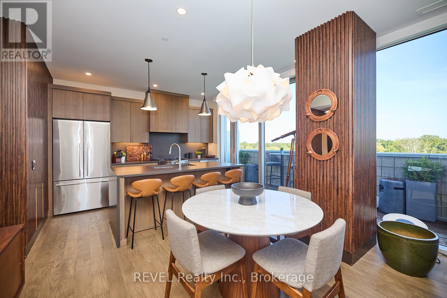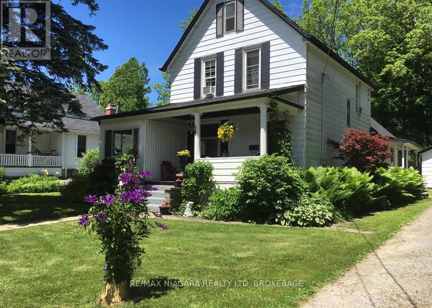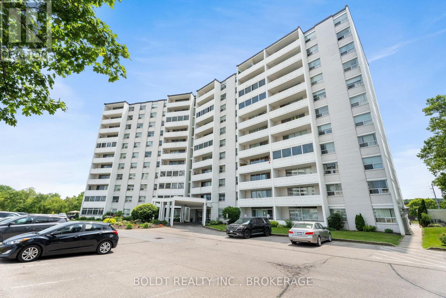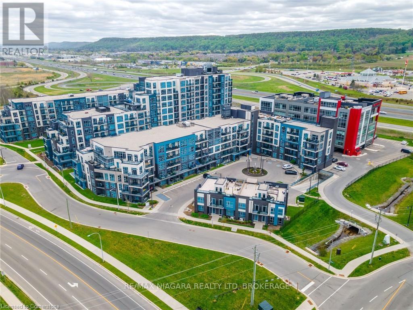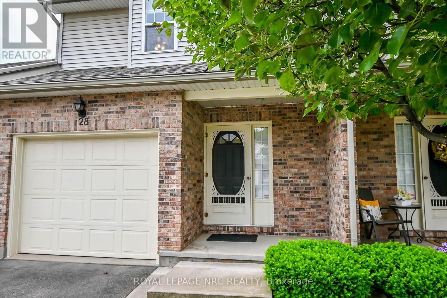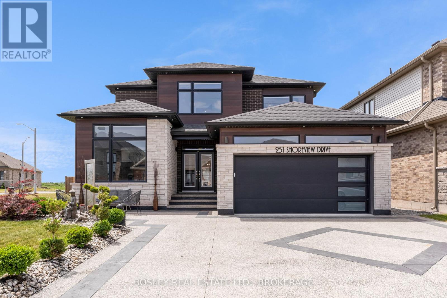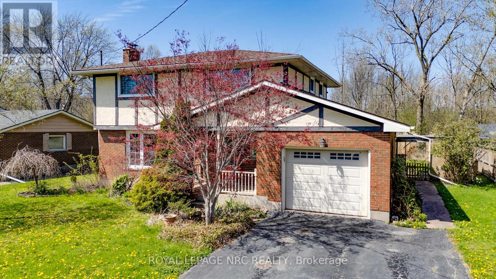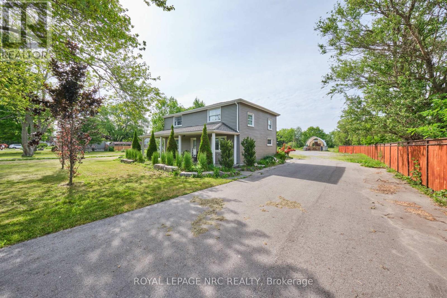50 Aaron Trail
Welland, Ontario
This END unit bungalow townhome is sure to impress, situated in the relaxed community of 'The Highlands'. This home offers approximately 1800 sq ft of finished living space on both levels. The open concept design is tastefully decorated in neutral tones with California shutters on all windows and large sliding doors to the covered patio for outdoor living. The generously sized primary bedroom has a 4 piece ensuite, walk-in closet, as well as two more closets in this exclusive space. The second bedroom, with double closet can also be used as a sitting room or office workspace. A second main floor bathroom with shower is conveniently located next to the main floor laundry closet. Inside access to the garage makes grocery day an easy task. A large kitchen peninsula and an abundance of cupboards will make food prep and entertaining a joy for you and your guests. Downstairs is a large bedroom with 4 pc ensuite and an additional large family room across the hall for movie night. There is no shortage of storage, two more (11x14) rooms with further development potential. There is a monthly homeowner's fee ($262/mo.) which includes lawn maintenance, snow removal, alarm monitoring and use of the community clubhouse that is private with exclusive use for this neighbourhood. The clubhouse, exclusive to The Highlands neighbourhood members, has an indoor saltwater pool, hot tub, fitness center, pickleball courts and amenities to engage is social activities or host group events. Move in ready and easy to view! (id:61910)
Bosley Real Estate Ltd.
7 Glenayr Place
St. Catharines, Ontario
Welcome Home to Fabulous 7 Glenayr Place! Rare Opportunity to become the new home owner on a Pristine Cul-de-Sac. Discover this grand and spacious Custom Built Mid Century Modern home nestled on an oversized pie shaped lot in one of St. Catharines' most desirable neighbourhoods. Offering over 2,000 sq.ft. of uniquely designed large 4 level side split, this rare gem is perfect for families seeking privacy and a place to grow. Property Highlights: Expansive great room with vaulted ceilings, dining room overlooking the gorgeous gardens, kitchen with granite countertops, ample cabinetry, and built-in oven and cooktop. Pride of ownership can be felt in every part of this pristine home. The basement has a walk-out to the backyard and a Cozy family room with wood fireplace perfect for chilly evenings, a Den and 3pc bathroom. The lower level with a large workshop, laundry with pantry and walk-up into the garage. The Backyard is a gorgeous & whimsical with beautiful gardens (flower and veggie) a potting shed or could be studio, beautiful patio area for entertaining. Set on a quiet, tree-lined cul-de-sac, this property combines elegance, comfort, and an unbeatable location. Whether you're entertaining guests or enjoying peaceful family time, this home offers the space and charm you've been searching for. Don't miss your chance to own a rare find in the heart of St. Catharines. (id:61910)
RE/MAX Garden City Realty Inc
43 St George Street
St. Catharines, Ontario
Welcome to this charming 2-bedroom, one-and-a-half-storey home located at 43 St. George St. in St. Catharines, Ontario. Nestled in a quiet area, this property offers easy access to the QEW, making commuting a breeze. Step inside to discover a host of upgrades that enhance both style and functionality. The interior features new light fixtures, fresh paint, and modern baseboards, creating a welcoming atmosphere throughout. The updated kitchen boasts stylish cabinets and ample storage, perfect for culinary enthusiasts. Relax in the beautifully renovated bathroom, designed with comfort in mind. Crown moulding adds a touch of elegance, completing the homes inviting aesthetic. Outside, enjoy a serene setting perfect for unwinding after a long day. This well-maintained property is ideal for first-time buyers or those looking to downsize. Don't miss the chance to make this delightful home yours! Tons of upgrades: NEW water tank (owned)installed in (2021),extended NEW asphalt driveway(2020),NEW windows installed (2021) downstairs and upstairs back bedroom, NEW window coverings (2021), new roof on shed (2023),restructured front porch(2024),NEW matching Convectional Oven and microwave/ Range above (2021),NEW flooring installed throughout house EXCEPT back bedroom(2024),installed 9mm poly underneath house and crawlspace walls insulated with spray foam(2021),NEW trim and baseboard (2024),House freshly painted (2024),new carpet on stairs(2024),NEW light fixtures (2024)NEW kitchen cabinets w/crown moulding (2024), NEW countertops(2024),NEW extra large (id:61910)
RE/MAX Garden City Realty Inc
3815 Hwy 3 Highway
Port Colborne, Ontario
Escape to the peace and privacy of country living with this delightful 3-bedroom, 1-bathroom home situated on a spacious lot with no rear neighbours. Perfectly set back from the road this charming property offers a serene lifestyle while still being within easy reach of town amenities. Step inside to find a warm and inviting interior featuring a functional layout, bright new windows, and a cozy living space. The kitchen offers plenty of room for family meals, while the comfortable living room and dining room is ideal for relaxing or entertaining guests. Outdoors enjoy your own private oasis. The detached garage provides excellent storage or workshop potential, and the expansive yard is perfect for gardening, outdoor activities or simply enjoying the peace and quiet of the countryside. Book your showing today! (id:61910)
Coldwell Banker Momentum Realty
6542 January Drive
Niagara Falls, Ontario
Nestled in the highly sought-after Calaguiro Estates in the tranquil north end of Niagara Falls, this 4+ bedroom family home at 6542 January Drive is the epitome of spacious and comfort. Boasting a large lot with no rear neighbours, this property offers both privacy and an expansive outdoor space for your family's enjoyment. This house, perfect for growing families, features 3.5 bathrooms, including a master retreat complete with a en-suite bathroom and a walk-in closet designed for ultimate relaxation and convenience. The heart of the home is the generous kitchen with a delightful breakfast area overlooking the verdant back yard. It's the ideal spot for morning gatherings before the day begins. The property's welcoming foyer opens up to a formal dining room, ready to host your special occasions. There's also a versatile den or office space to accommodate work or study from home. Spend quality time with loved ones in the family room, where the warmth of the wood-burning fireplace creates a cozy and inviting atmosphere. A double car garage and ample parking space for up to six vehicles ensure convenience for all members of the household. Additionally, the finished basement, with its separate entrance, bedroom, recreational room, and washroom, provides an excellent opportunity for a nanny suite or an entertainment haven. (id:61910)
Engel & Volkers Niagara
14 Tuscany Court
St. Catharines, Ontario
Located in a quiet cul-de-sac and set among an array of stately homes, 14 Tuscany Court is sure to impress! From the pristine interlocking driveway with decorative edging, to the portico entrance, attention to detail is evident throughout. Hand-scraped engineered hardwood flooring, custom chandeliers set in decorative medallions and strategically set pot lights. So much natural light streams in from the many windows, giving the home a bright and airy feeling. Formal living and dining rooms, ideal for entertaining. The chef's kitchen is a dream with its large centre island, custom cabinetry, state-of-the-art appliances and butler's pantry. Relax in the spacious family room with focal gas fireplace or walk out into the sunroom, with another fireplace and enjoy your backyard views all year round! Main floor laundry in mudroom off garage. Step out into the gorgeous backyard oasis with fibreglass pool, installed this year, heated and beautifully lit at night so that you can enjoy a swim at any time! So much room to soak up the rays and plenty of green space to play soccer with the kids. Barbeque in style or sit at the outdoor bar and enjoy a glass of local wine. The second storey showcases a large landing and four bedrooms, two of which are primary suites! The main primary bedroom is complete with stunning 5-piece ensuite and walk-in closet. The second primary is spacious with a 3-piece ensuite. The other two bedrooms share a jack and jill bath that has the upper laundry. The basement is extremely bright and does not feel like a basement at all! Huge rec room with mood lighting, gas fireplace with custom mantle and built-ins and kitchenette/bar. Enjoy great parties here! Your guests can stay in the private guest bedroom with 3-piece bath. Gym and music rooms can be used as home offices. This home checks so many boxes, offering comfort, style, luxury.... home! (id:61910)
Royal LePage NRC Realty
21 Pinot Crescent
Hamilton, Ontario
Fantastic 2-storey townhome in Stoney Creek! Open plan main-floor showcasing updated kitchen with centre island with pendant lighting, pot lights and granite countertops with updated backsplash. Dining room overlooks the family-friendly fenced-in backyard and has a patio door for easy access. Tastefully finished living room with corner gas fireplace and hardwood flooring. Guest bath off the main hallway. The second floor showcases an oak staircase with railing and has new flooring throughout the 3 bedrooms and landing. Beautiful primary bedroom overlooking the quiet streetscape has walk-in closet and 3-piece ensuite bath. Second and third bedroom are a great size and share a 4-piece family bath. Laundry is conveniently located on this bedroom level. The basement is unspoiled and has ample storage and a bathroom rough-in. Backyard has no back neighbours and has a cute patio space for dining al fresco. Great location with St. Gabriel Catholic Elementary School within walking distance, a great park for the kids and easy highway access! Convenient shopping and amenities just minutes away! (id:61910)
Royal LePage NRC Realty
54 Glenridge Avenue
St. Catharines, Ontario
Welcome to this gorgeous character home nestled in the prestigious Old Glenridge neighbourhood, backing onto the scenic Hillcrest. Offering timeless charm and thoughtful updates, this 3-bedroom, 3-bathroom residence spans an impressive 2,575 sq. ft. above grade, a fully finished basement, a detached double-car garage, and serene gardens surrounded by a wrought Iron fence. Inside, you'll find chevron-patterned flooring, soaring ceilings, and an abundance of natural light throughout. The formal dining and living rooms provide elegant spaces for entertaining, while the beautifully finished basement adds versatile living space for family enjoyment or guests. The chef-inspired kitchen features a premium Wolf stove, ideal for culinary enthusiasts. A sun-drenched sunroom provides the perfect spot to relax year-round, and the wraparound porch offers peaceful views of the serene, professionally landscaped gardens. Complete the unfinished loft space to provide additional square footage, perfect as a bonus room, creative loft, home office, or playroom. Tucked off a quiet side street on Wychwood, the detached double-car garage adds both privacy and convenience. With exquisite landscaping, mature gardens, and character details throughout, this one-of-a-kind home blends heritage appeal with modern functionality. (id:61910)
RE/MAX Niagara Realty Ltd
12 - 60 Canterbury Drive
St. Catharines, Ontario
Immaculately maintained beautiful corner unit townhome with lots of Curb appeal, sitting on a ravine lot with no rear neighbours. Lush green view and front feels like your own lil park, perfect for families with kids.This home consists of three bedroom and two and a half bathroom. Amazing open concept layout on the main level, this home is flooded with natural light.The kitchen comes with stainless steel appliances and a centre island. The Master bedroom comes with a spacious Walk/In closet and an attached ensuite.This home is perfect for first time home buyers or Investors who are looking for a property in a desirable location of St. Catharines. This home is in close proximity to all the amenities like grocery stores, schools, parks, major highway. (id:61910)
Revel Realty Inc.
4999 Palmer Avenue N
Niagara Falls, Ontario
Great opportunity to purchase a Residential Building Lot in heart of Niagara Falls. Minutes from City Hall, Casino, New "Go Train" Station, Hwy's, US Border and much more. Seller has basic approval for the of 1 Single Family or 1 Semi Detached home on the site. Draft Drawings with foot print of these buildings, Survey are available. Buyer to complete all final approvals and permits. This is a triangular ( irregular ) shaped lot, zoned Residential 2. Original Building was demolished but grandfathered in by the City to permit new structures. Location has City Water, Gas, Hydro, Telephone Etc. along property line, all other service are within meters away. (id:61910)
Royal LePage NRC Realty
24 Old Mill Road
St. Catharines, Ontario
Nestled in the highly sought-after Cole Farm subdivision of Port Dalhousie, this beautifully updated raised bungalow offers the perfect blend of comfort and convenience. Step inside to the welcoming foyer, leading to the bright living and dining area, updated eat-in kitchen with quartz countertops and built-in microwave and dishwasher. This spacious home features 3 bedrooms and 2 baths, plus a bright recroom with a gas fireplace, and a large unfinished area just waiting for your imagination! Enjoy the flexibility of a walk-up to the attached garage, ideal for an in-law possibility. With new windows throughout in 2024, updated flooring, California shutters and more, this home is truly move-in ready. Head out back to the large fenced yard with a shed, perfect for family fun. Located on a quiet cul-de-sac, you're just steps to Lake Ontario, Cambria Park and schools, minutes to Lakeside Park and the beach, Old Port, restaurants, shopping, marina, the QEW, and all of the amenities our beautiful city has to offer! Don't miss out on your opportunity to make Port your home! (id:61910)
Royal LePage NRC Realty
70 Stefanie Crescent
Welland, Ontario
Welcome to 70 Stefanie Cres - This stunning custom built 2 storey home displays a pride of ownership on every floor. Upon entry through the double front doors you are greeted by a impressive foyer featuring a wood staircase, cathedral ceilings and large high windows that provide abundant natural light, leading into a large eat-in kitchen with plenty of cabinet space, and a sunken family room with wood burning fireplace and built-in shelving unit. The main floor also features separate dining and living rooms conveniently located directly off the kitchen. Hardwood flooring and windows that provide ample natural light combined with high ceilings make these a perfect compliment for family gatherings, celebrations or dinners. In addition the main floor has a 2 piece powder room, a laundry room with additional shelving, entry to a large patio overlooking green space and the beautiful Welland canal - plus no rear neighbours. And to make the main floor complete, an attached two car garage with access to the basement. Second floor features 4 nice sized bedrooms including the primary bedroom featuring a large walk-in closet, ensuite bathroom, with newly tiled separate shower and jacuzzi tub,,,and so much more. Don't miss out on this beautiful custom built home in a much sought after neighbourhood - so much to offer and so much potential all in one !! (id:61910)
Royal LePage NRC Realty
5165 Morrison Street
Niagara Falls, Ontario
Solid brick bungaloft with detached garage, ideally situated in the heart of Niagara Falls. This inviting home features an open-concept layout connecting the living room, dining area, and kitchen, creating a bright and functional space. The main floor offers two bedrooms and a full bathroom, while the upper level includes a spacious loft-style bedroom. The unfinished basement has the height to be renovated into more living space if desired or serves as additional storage space and laundry. Move-in ready and full of potential, this home is a fantastic opportunity at an affordable price. (id:61910)
RE/MAX Garden City Realty Inc
15 Arbourvale Common
St. Catharines, Ontario
Welcome to a beautifully appointed, two-storey townhouse built by the renowned builder Pinewood Homes, with 2 bedrooms, 2.5 bathrooms, offering just the perfect size. Step inside to discover an open-concept main level filled with natural light and high ceilings that set a welcoming tone. The kitchen features quality cabinetry, sleek stone countertops, and a practical layout that flows effortlessly into your dining and living spaces, great for everyday life and entertaining. Upstairs, two well-sized bedrooms, a full bathroom, with the master enjoying its own gorgeous ensuite. The unfinished basement awaits your personal touch, whether you dream of a cozy rec room, home office, or extra storage, it's your blank canvas. With modern finishes, and thoughtful comfort features throughout, this space is all about easy living. Attached to the side, the single-car garage leads directly into the home, ideal for coming and going with ease, and perfect for adding storage, a workshop, or a charging station. Located within a low-maintenance condo community, this home blends stylish design with practical living. Looking for a starter home, a downsizer-friendly option, or something low fuss yet high quality? This is it. Centrally located in St Catharines with easy access to the 406. Immediate possession available. (id:61910)
RE/MAX Niagara Realty Ltd
7 Aspen Common
St. Catharines, Ontario
Welcome to this stunning, modern 3-bedroom, 2-bathroom townhouse, built in 2020 and nestled in the highly desirable West End of St. Catharines. Offering contemporary finishes and an open-concept layout, this home is perfect for growing families or professionals looking for both style and convenience. Close to schools, shopping, parks, and public transit, this townhouse provides easy access to everything you need. Less than an 8 minute drive to the new hospital and Brock University, making it an ideal location for healthcare professionals and students. Inside, you'll find a spacious living area that flows seamlessly into the kitchen and dining room. Large windows and patio doors that opens up to a backyard deck. The master bedroom features a generous walk-in closet, offering plenty of space for your wardrobe. The two additional bedrooms are equally well-sized, making this townhouse the perfect place to call home. With its modern design, prime location, and access to all the amenities you could need, this townhouse is a true gem. (id:61910)
Infinity 8 Realty Inc.
6664 Dorchester Road
Niagara Falls, Ontario
This one will surprise you! This 3-bedroom, 2-bathroom bungalow is move-in ready with tons of potential to personalize. The main floor features a bright living room with a bay window and beautiful crown moulding, 3 bedrooms ~ one with double closets and built in shelves/desk currently serving as an office. A large eat-in kitchen with oak cabinets and granite counters has a breakfast/coffee bar area also with granite counters. An addition to the back of the home serves as a versatile dining room or family room with a gas fireplace, side entry from the side deck/driveway, sliding doors to the rear deck and access to the primary bedroom and kitchen. The large primary bedroom has ensuite privileges and its own sliding doors to the back deck with California shutters. Downstairs you will find a very large rec room with a second gas fireplace and kitchenette/wet bar with lots of cupboards, a fridge and freezer, a 3 piece bath, pantry and a laundry room with built-in cabinetry that doubles as a workshop. Step outside to the extremely private backyard oasis, with 7.5 fence, 20' x 30' wood deck, 22' X 44' stamped concrete patio with hardtop gazebo, a pond and a garden/potting area for the avid gardener. This yard was thoughtfully designed for privacy, tranquility, visual appeal and low maintenance. The detached garage features an automatic garage door opener and provides ample space for parking and storage while adding extra privacy to the lot. A covered front porch lets you sip your morning coffee rain or shine and stay dry while accessing the home on rainy days. Located just 1.5 km to the QEW, 2.5 km to Fallsview Casino and Tourist area, 4 km to the Rainbow Bridge, and close to Costco, Lundys Lane shopping/dining, and approximately 15 golf courses within a 15-minute drive; this is convenience at its best. Furnace & A/C (2023) (id:61910)
Royal LePage NRC Realty
3813 Ryan Avenue
Fort Erie, Ontario
Welcome to your serene retreat 3813 Ryan Avenue in Crystal Beach! This beautifully designed and quality built home offers a perfect balance of space and comfort with soaring ceilings, extended ceiling heights, and thoughtfully separated living areas across multiple levels. The open-concept main floor showcases elegant vinyl plank flooring throughout, California shutters, pot lights, and a custom kitchen featuring quartz countertops, under-cabinet lighting, a kitchen pantry, and an island ideal for entertaining or everyday living. Large main floor primary bedroom, complete with a spacious walk-in closet and a 3-piece ensuite. Upstairs, a private second-floor suite with its own bath is perfect for guests. The cozy loft, a favourite gathering spot, offers the perfect setting for movie nights or quiet relaxation. A beautiful oak stringer staircase ties the space together with warmth and character. Enjoy added convenience with an attached garage and a large unfinished lower level, keeping your main living spaces calm and clutter-free. Step outside to enjoy tranquil mornings on the front covered porch and peaceful evenings in the back yard perfectly positioned to capture the sunrise and sunset without the harsh afternoon glare. Tucked into a quiet and colourful year-round neighbourhood, just a short walk to the sandy shores of Lake Erie, close enough for relaxing strolls to the water. With nearby access to the scenic Friendship Trail and all the charm of Crystal Beach including unique shops, restaurants, live music, and seasonal events this home is the perfect place to relax, connect, and enjoy the best of small-town living. (id:61910)
Royal LePage NRC Realty
323 Oxford Avenue
Fort Erie, Ontario
Welcome to your perfect beach town retreat! If you're dreaming of relaxed coastal living, look no further. Nestled in the heart of the charming Crystal Beach community, this beautifully renovated 3-bedroom bungalow is a true gem. Offering the perfect mix of modern comforts and coastal charm, it's ready to become your private oasis. From the moment you step inside, you'll feel right at home. The open-concept living area greets you with an abundance of natural light, soaring vaulted ceilings, and exposed wood beams that create an inviting, airy atmosphere. Fresh, new floors flow seamlessly throughout, enhancing the space. The kitchen is a bright, modern delight, featuring stainless steel appliances and a sleek design that makes cooking and entertaining a breeze. With 3 cozy bedrooms and a bonus loft space, there's plenty of room for all your needs whether you're looking for extra storage or a fun hangout for the kids. And when its time to unwind, step outside to your private back deck, where you can relax under the trees and soak in the peaceful surroundings. But its not just the home that will capture your heart its the lifestyle. Crystal Beach is a community like no other, with the beach just moments away. Whether you're strolling along the shore, enjoying local shops and restaurants, or simply taking in the serene surroundings, you'll find everything you need to truly live the beachside dream. Don't miss your chance to experience this incredible home for yourself. Come see it and start living the life you've always wanted coastal, comfortable, and all yours! (id:61910)
Royal LePage NRC Realty
3188 Young Avenue
Fort Erie, Ontario
Classic bungalow cottage in the Thunder Bay Area of Ridgeway, only moments away from Lake Erie, Bernard Beach and Crystal Beach! This property has been owned and enjoyed by the same family for many years. Currently set up with 2 bedrooms and 1 bath, although the 1576 square footage (including porches) allow for changes to that. Loads of character for anyone searching for that cottage vibe. Loads of original wood work throughout the interior, cedar shake exterior and the highlight, which is a stone mantle/chimney, which would be ideal for a gas fireplace. The house will require work, although it has a good roof and what appears to be a solid foundation. Although it has been lived in year round for years, it is best described as semi-winterized as it would require a better heating system (currently heated with a free standing gas stove) and improved insulation, windows, etc. Lovely front porch offers awesome potential. Additionally, the 186 lot offers not 1, but 2 severance opportunities to create separate building lots. Buyer to satisfy themselves with the Town of Fort Erie regarding severance process. Detached garage will also require some work but appears to be repairable. This is an awesome opportunity for a contractor, builder, or anyone interested in having a charming home with lots of possibilities. (id:61910)
Royal LePage NRC Realty
205- Fully Furnished - 7549a Kalar Road
Niagara Falls, Ontario
Fully Furnished 2-Bedroom Condo Apartment for Lease in Marbella Condominiums Niagara Falls. Discover upscale living in this beautifully furnished 2-bedroom condo located in the sought-after Marbella Condominiums, just minutes from world-famous Niagara Falls. This spacious unit features an open-concept living and dining area, complemented by a modern kitchen with stylish backsplash, appliances, and a central island perfect for entertaining. The primary bedroom includes a luxurious 5-piece ensuite, walk-in closet, and walkout to a private balcony. A generously sized second bedroom, additional 4-piece bathroom, in-unit laundry with storage space, and a linen closet complete the layout. Residents enjoy access to premium amenities, including a party room, fully equipped gym (in process), elegant ground-floor lobby, and convenient elevators. Ideally located near grocery stores, restaurants, Cineplex, and with easy access to the QEW. Contact us today to schedule your private viewing! (id:61910)
Engel & Volkers Niagara
72 Regent Street
Welland, Ontario
Solid all brick 2.5 storey character home in the heart of Welland. Fully renovated with some amazing feature preserved, like the stained glass windows, radiators, and subtle finishings. This huge home boasts approx 1750sqft of above ground living space. Enclosed front porch with exposed brick, double exterior doors for added security and comfort. Living room, dining room, and refinished kitchen. Walkout the kitchen to a quaint back deck, perfect for the BBQ. Second floor has completed redone 4-piece bathroom with custom tiled shower. 3 great sized bedrooms each with closets, bonus 4th bedroom leads to the loft on the third floor, fully finished 5th bedroom or studio area. Basement partially finished with clean laundry area, and all new 3-piece bathroom for added convenience. Bonus side door entrance leads to the basement, with opening up new opportunity for separate unit if desired. Fully fenced backyard. Huge shed with power, partially insulated. Private driveway with extension to allow for 2 parked cars. Highlights included: Roof (2010). Exterior Waterproofing (2010). Patio door (2022). 7 New Vinyl Windows (2025). Kitchen & Bathroom Renovation (2025). Paint, Flooring (Luxury Vinyl Plank) & Trim - Throughout the Entire House (2025). Prime location in the heart of the downtown area, close to public transit, schools, school bus routes, shops, restaurants, canal-side walking trails, skate park, and more! Your family will love this home, there is space for everyone, newly renovated with modern comfort and character, and the price is right! (id:61910)
Coldwell Banker Advantage Real Estate Inc
3321 Bowen Road
Fort Erie, Ontario
Tucked away on 3.1 private acres, this country retreat blends rustic charm with modern updates and endless potential. Whether you're dreaming of a family homestead, hobby farm, or peaceful escape, this property offers the space and setting to bring your vision to life. Car enthusiasts and hobbyists will love the versatile garage setup: a double-door bay on one side, a pull-through single on the other, and plenty of space for parking or storage. A sheltered area behind the garage offers even more storage or potential for animal stalls. There's also a large garden, chicken coop, and outdoor clothesline that complete the country lifestyle. Inside this 3-bedroom, 2-bath home, you'll find exposed wood beams, brick accents, and wood cabinetry that create a warm, rustic atmosphere. The den features a gas stove-style fireplace, while the family room has a dramatic stone fireplace with a wood beam mantle. The main floor primary bedroom includes a walk-in closet and wood feature wall. The main floor spa-like bath has double sinks, deep soaker tub and heated floors. Upstairs, two bright bedrooms offer peaceful views. The partially finished lower level includes a laundry room, rec room, and stylish bathroom with farmhouse tile, heated floors, and a triple-head walk-in shower. Patio doors from the dining area lead to a 3-season sunroom surrounded by an expansive wood deck (built in 2023) overlooking the heated pool and woods. Entertain outdoors with a fire pit and custom hammock stand that doubles as a movie screen for outdoor movie nights. Just beyond the main home, a gentle hill leads to an insulated bunkie with wood stove, generator wiring, and a porch overlooking a private pond, an ideal nature retreat. Major updates include a new roof, gutters & guards, and fascia (2024), and foundation work (2023) with a lifetime guarantee. See attached Feature Sheet for more details! (id:61910)
RE/MAX Niagara Realty Ltd
48 Harvest Drive
Niagara-On-The-Lake, Ontario
Step into luxury with this stunning bungalow with 3 car garage nestled in the heart of Niagara on the Lake, where elegance meets tranquility. This meticulously crafted home boasts beautiful upgrades and exquisite features that redefine the essence of modern living. The seamless flow of the open-concept layout is a perfect blend of style and functionality. The attention to detail is evident with beautiful trim work, feature walls and ceiling treatments. The kitchen is well designed with an abundance of work space and storage including walk in pantry. The in-floor warming in the basement, creates a cozy and inviting atmosphere for gatherings or quiet moments of relaxation. The basement space is finished offering endless possibilities with 2 large bedrooms, a large entertainment area, and plenty of space for storage. Exterior features include beautiful paving stone driveway, composite covered deck and concrete patio. Truly move in ready. One of the highlights of this remarkable property is its unparalleled location in a new development in Virgil, the heart of Niagara on the Lake. Whether you're enjoying a glass of wine on the patio, or taking advantage of all the Niagara has to offer, this home offers endless opportunities for rest and recreation. With its unbeatable location, luxurious amenities, and timeless appeal, this bungalow is more than just a place to live - it's a lifestyle choice. Don't miss your chance to make this brand new property your own and experience the magic of Niagara-on-the-Lake living firsthand. (id:61910)
Royal LePage NRC Realty
310 - 241 St. Paul Street W
St. Catharines, Ontario
Charming 2-Bedroom Home for Sale: This cozy & affordable 2-bedroom 1-bathroom home is the perfect opportunity for anyone looking to enjoy a comfortable living space at an unbeatable price. Whether you're a first-time buyer, downsizing this well-maintained unit offers a great mix of functionality & comfort. Features include: A spacious living area with an open-floor plan. The living room dining room provides ample space for entertaining or relaxing with family. Large windows flood the room with natural light, creating a warm & welcoming atmosphere. The updated kitchen comes equipped with all the essentials, including a stove, refrigerator & dishwasher plus plenty of cabinet space for storage. A convenient layout makes meal preparation a breeze. The primary bedroom is generously sized with enough room for a queen-size bed & offers double closets. The 2nd bedroom is spacious & comfortable. A well-appointed bathroom with a full-size newer walk in shower & designated laundry area provide everything you need for daily routines. Affordable & energy-efficient this home has been carefully maintained to provide a low-cost, energy-efficient living space, with modern features that help reduce monthly utilities. New double sliding doors lead to your outdoor space onto your covered deck and your fenced in manicured yard which offers plenty of space for gardening or simply relaxing in the fresh air with plenty of room to create a private outdoor retreat. The storage shed comes complete with hydro & plenty of space to store all the extras. This ideal location is situated in a friendly quiet neighborhood-you'll have easy access to local amenities, schools and shopping centers making it a perfect place to call home. Don't miss out on this fantastic opportunity to own this beautiful 2-bedroom home. Monthly Pad fee is $676.00 which including: property tax, garbage pick up, snow removal & water. Contact us today to schedule a viewing- (id:61910)
Royal LePage NRC Realty
3 Bessey Street
St. Catharines, Ontario
Welcome to 3 Bessey Street! An Excellent Investment or Starter Home! This versatile 4-bedroom, 2-bathroom home offers plenty of potential for investors or first-time buyers alike. The main floor features a main floor bedroom, spacious living room, and an eat-in kitchen with walkout to an updated back deck (2024) ideal for relaxing. Both bathrooms were updated in 2018, and the home includes central air (2021) for year-round comfort. The lower level offers a laundry area and ample storage. Conveniently located just minutes from the Pen Centre and Brock University, and within walking distance to all amenities. Bonus: With 2 hydro meters, the home is retrofitted for potential conversion back to a duplex. Don't miss out on this flexible opportunity! (id:61910)
RE/MAX Garden City Realty Inc
RE/MAX Realty Services Inc.
74 - 6453 Colborne Street
Niagara Falls, Ontario
Wow! Welcome to this amazing 3 bedroom, 1.5 bath townhouse end unit in North end Niagara Falls. This home has been beautifully remodeled from top to bottom over the last five years. Some renovations include an electric fireplace, windows, back sliding and front door, bathroom vanities and luxury vinyl flooring on the main level and in the upstairs bathroom. Condo fees include, cable tv and high speed internet, water, parking, lawn maintenance, property maintenance, building insurance, snow shovelling and plowing, tree trimming if needed which provide great value. Condo board chair on site. This home has too many upgrades to list. Nestled in the heart of Stamford centre, close to great schools, grocery stores, pharmacy, LCBO and so much more. This is a must see property! (id:61910)
Revel Realty Inc.
218 Russell Avenue S
St. Catharines, Ontario
Great Opportunity to Own a Legal Triplex With Over 2100 sq ft of Above Ground Living Space. Convenient Location Close to Downtown St. Catharines, Restaurants, Shopping, and on a Bus Route. Building Contains one Two Bedroom Unit, one 1 Bedroom Unit and a Bachelor Unit. Many updates have Been Done Including Some Windows, Boiler, Roof and Some Siding. There is Laundry In the Unfinished Basement and Tenant Storage. Good Long Term Opportunity to get in the Market. It's Time to Make This Your Niagara Home. (id:61910)
RE/MAX Garden City Realty Inc.
105 Mcarthur Avenue
Welland, Ontario
Completely Remodelled Top To Bottom!! This 2 bedroom, 1 bathroom home has it all. Walking in the front door, you're welcomed into a cozy living room with gleaming hardwood, laminate flooring & plenty of natural light. Tastefully remodelled kitchen with modern appliances and plenty of storage. The main floor also offers 2 spacious bedrooms, and a 4pc bathroom with immaculate finishes throughout. The back door off the kitchen leads you to a bright 3 season sunroom seating area, great for indoor entertaining, or a great space for those quiet moments with your favourite beverage. Fully landscaped fenced backyard for all your family activities. Finishing off the backyard is a detached oversized single garage 13x24 & storage sheds for all your storage needs. Updates include roof with new trusses, plywood & shingles, windows, furnace, A/C, water heater, & electrical panel & insulation. Located steps away from recreational canal, perfect for all your outdoor activities such as walking trails, kayaking, paddle boarding, swimming & fishing. Just minutes to all amenities, shopping and the Hwy 406. (id:61910)
RE/MAX Garden City Realty Inc
94 Rolling Acres Drive
Welland, Ontario
Welcome to 94 Rolling Acres Drive. Located in North Welland close to Niagara College and the Seaway Mall and many other amenities. This large family home has everything you need including room to grow. This 3 Bedroom, 3 Bath 5 level side-split has a fenced yard with 18X36, 9 foot deep in-ground pool, and a large family room in one of the lower levels. Upper floor laundry is convenience at its best. Custom hardwood floors and railings accent the open concept kitchen/dining room. New bay windows allow for so much natural light. It also boasts a double car garage with a 220 amp outlet and a spacious driveway with room for 4 vehicles. There is also a potential to create a in-law suite. You definitely don't want to miss this home. Book your private showing today. (id:61910)
Vintage Real Estate Co. Ltd
18 Loganberry Court
Fort Erie, Ontario
Welcome to a truly unique opportunity in Crystal Beach! We are proud to present a truly custom 2373 sf 3 bed 3 bath 3 car garage bungalow at our award winning Beachwalk community, an enclave of colourful and classically styled homes, moments from the sandy shores of Lake Erie. This is a truly one of a kind offering, with a home specially designed for this premium oversized pie shaped lot on a cul de sac. To be built by one of Niagara's most respected home builders, Marz Homes. This stunning home features an open concept with 9ft ceilings, ideal for entertaining, highlighted by patio doors out to a covered rear porch. Lots of premium goodies including quartz countertops, luxury vinyl plank flooring throughout, a gas fireplace and more, as well as 25k in decor dollars to use on upgrades of your choice. A truly unique 3 car garage is double wide plus a tandem, allowing for a design where the garage does not dominate the house, ideal for anyone with a summer car, or a hobbyist looking for room for a workshop. There is still time to make your selections from Marz Homes' outstanding list of available options and be ready for a spring 2026 occupancy. Includes a fully sodded yard, pavided driveway and a landscape package. Surrounded by premium homes. Located only moments from historic Ridgeway's shopping and dining, as well as the rejuvenated lakeside village experience of Crystal Beach with shops, bars, restaurants and an incredible sand beach with amenities. 15 minutes from the USA border to Buffalo, and 90 minutes south of Toronto, Crystal Beach is an ideal place for anyone looking for a walkable, bikable, social and friendly community to call home! (id:61910)
Royal LePage NRC Realty
604 - 57 Lakeport Road
St. Catharines, Ontario
Perched in the heart of Port Dalhousie, one of the most sought-after waterfront destinations in St. Catharines, 604-57 Lakeport Road offers an unparalleled living experience. This luxury waterfront condo is just steps from the beach, restaurants and the wholesome downtown core of Port Dalhousie, blending modern living with natural beauty. Complete with extreme attention-to-detail and carefully thought-out finishes, it is simple to notice how this particular unit of Royal Port is special. Positioned beautifully, this 1,266 square foot corner unit features a wraparound terrace that spans the exterior of the home. With access from both the main living area and the primary bedroom, taking in the surrounding water views from your own private balcony couldn't be easier. Custom woodwork with embedded ambient lighting, motorized blinds and a gas fireplace with gorgeous surround are just a few of premium finishes that span this unit. With over $50,000 spent in upgrades, there hasn't been a detail missed in the finishing of this unit. Boasting an expansive island with a quartz waterfall countertop, a sleek backsplash and ample storage, the kitchen is certainly impressive. The massive primary bedroom is a serene retreat with a gorgeous 4-piece ensuite, walk-in closet and direct access to the exterior, where you can enjoy fresh air and beautiful scenery. The second bedroom is equally spacious and, with a Murphy bed, offers versatility as a guest room or home office. Ideally suited for a busy professional or a couple looking to downsize from their family home, condo living adds simplicity to day-to-day life. The building itself is meticulously kept and features a spacious main lobby and fabulous roof top patio with panoramic views. Equipped with a convenient storage locker and two underground parking spaces, there are no sacrifices being made here. Enjoy the best of luxury living here at unit 604 of 57 Lakeport Road - a property which truly defines sophisticated comfort. (id:61910)
Revel Realty Inc.
3624 Cutler Street
Fort Erie, Ontario
Step into timeless charm at 3624 Cutler St, a classic century home nestled in the heart of Ridgeway since the 1870s. Rich with character and history, this warm and inviting 1600 sq ft residence features original hardwood floors, wood trim, and a traditional foyer that sets the tone for the rest of the home. The main floor offers a cozy living room with a beautiful stone-surround fireplace and wood mantel, a dining room with stained glass window, a bright sunroom that floods the space with natural light, a functional kitchen, a 4pc bathroom, a laundry room, and a main floor bedroom perfect for guests or main-level living. Upstairs, you'll find three additional bedrooms, each full of vintage charm. Outside, enjoy a peaceful yard complete with a front porch, back deck, perennial gardens, shed, detached garage, and mature trees that provide shade and privacy. Recent updates include a new roof (2019) and furnace and AC systems (2018), adding modern comfort to this character-filled home. Ideally located within walking distance to Downtown Ridgeway's vibrant shops, restaurants, the seasonal (May-October) Farmer's Market, and community events - you're also just steps from the 26km Friendship Trail, ideal for walking, running, or cycling. A short drive brings you to Crystal Beach's white sand shores, Lake Erie's waterfront attractions, the QEW, and the Peace Bridge to the USA. Don't miss the opportunity to own a beautiful piece of Ridgeway's history in a truly walkable and welcoming community. (id:61910)
RE/MAX Niagara Realty Ltd
902 - 35 Towering Heights Boulevard
St. Catharines, Ontario
Spacious 3-Bedroom Condo with Ensuite & Scenic Views! Welcome to this beautiful 3-bedroom suite featuring a 2-piece ensuite bathroom and in-suite laundry. Freshly painted. Fridge, stove, dishwasher, and stackable washer and dryer included. Located in a desirable South End community with fantastic amenities: Indoor pool, sauna, exercise room, party room, card lounge, library, outdoor patio, and more! Condo fees exclude cable. All measurements are approximate. (id:61910)
Boldt Realty Inc.
4670 Huron Street
Niagara Falls, Ontario
Charming Downtown Bungalow! Welcome to this adorable and well-kept bungalow located in the heart of downtown Niagara Falls. Perfect for first-time buyers, down-sizers, or investors, this cozy home offers an inviting blend of character and comfort.Featuring 2 bedrooms, 1 bathroom, and a bright, open-concept living space, this home feels welcoming from the moment you step inside. Natural hardwood floors in the living rm and dining rm, high ceilings throughout. Kitchen leading to a private landscaped backyard with hot tub.Situated on a quiet street but just minutes from local shops, restaurants, parks, and, of course, the world-famous Falls, this location offers the best of both convenience and lifestyle.With its manageable size and unbeatable location, this bungalow is ready for its next chapter.Don't miss your chance to call this Niagara Falls gem your own! (shingles 1 year ) (id:61910)
RE/MAX Niagara Realty Ltd
24 Manhattan Court
St. Catharines, Ontario
Welcome to this exceptional semi-detached home, built in 2018 and thoughtfully designed for both comfort and functionality. Featuring three generously sized bedrooms, two full bathrooms, and a convenient main-floor powder room, this property offers the ideal blend of space and style. Situated in a quiet cul-de-sac, the home features hand-scraped engineered hardwood flooring throughout the main level, along with a spacious open-concept living, dining, and kitchen area that seamlessly flows to a low-maintenance backyard through elegant patio doors. With three-car parking, this home truly stands out for its convenience and livability. Currently occupied by a long-term tenant of nearly five years, the property has been exceptionally well-maintained. Whether you're a homeowner seeking a quality property or an investor looking for a turn-key opportunity with reliable, high-quality tenants already in place, this is a rare find not to be missed. (id:61910)
RE/MAX Niagara Realty Ltd
10 Hillside
Port Colborne, Ontario
Welcome to Hillside 10 - Sherkston Shores most unique and exclusive vacation property. This large property is set back from the beaten path, yet still offers amazing lake views from the tiered property's multi-level entertaining areas. The cottage, which started as a 1989 trailer, was reinvented as a stunning architectural statement that looks more like a modern cottage than a trailer with a sunroom. Inside, this cottage features 2 bedrooms, 1 bathroom, an open concept kitchen, dining room, and living room (a whopping 360 sqft!) with expansive high ceilings finished in clear cedar, a gas fireplace, and custom cabinetry accompanied by high-end Euro Appliances. Outside, you'll find an expansive covered patio featuring a built-in BBQ, kitchen area, dining table, and hammock nook - providing an outdoor space to enjoy with family and friends, even when the weather isn't ideal. When you walk down from the covered patio to the propertys lower level, you'll find a large outdoor greenspace with a flagstone patio surrounding a firepit and plenty of space to play outdoor games like cornhole. Come take in the views and the vibes of this truly stunning and one-of-a-kind property. (id:61910)
Royal LePage NRC Realty
Th 9 - 678 Line 2 Road
Niagara-On-The-Lake, Ontario
Located in the heart of Virgil, Lamberts Walk is an enclave of executive apartments and townhomes strategically located close to community services and amenities yet nicely situated away from the hustle and bustle. If you are tired of cutting grass and shoveling snow but don't want to give up space and your double car garage, then with over 2800 SQ FT and an over-sized double garage, Townhome 9 may be the one for you! The covered porch opens to the gallery reception hallway and beyond to the living room where ceilings soar to 14ft; there is a cozy gas fireplace, faux-stone feature wall, surround-sound theatre speakers, custom cove lighting and a walkout to the covered 17 ft X 11 1/2 ft deck with steps to the back garden. The separate dining room will accommodate your full suite and is open to the kitchen which features custom fitted cabinetry, under-valance lighting, stainless-steel appliances and Brazilian granite counters. Conveniently located with inside access to the garage is the laundry/mud room with double closet and shoe locker. In its own "wing" are the guest bedroom, main four-piece bath. Double wardrobes and airing cupboard in the dressing alcove, an en suite with custom vanity and accessible over-size shower are found in the king-sized primary suite. An open stairway leads to the professionally finished lower level which includes a recreation / theatre / games room, in-home office, a bed-sitting room, 3 piece bath, storage/utility room, and cold room/wine cellar. With the perfect blend of contemporary design, energy-saving initiatives, custom cabinetry and quality finishes, Townhome 9 at Lamberts Walk may soon be the address you will call home. (id:61910)
Bosley Real Estate Ltd.
106 - 10 Concord Place
Grimsby, Ontario
Welcome to coastal-inspired living in the heart of Grimsby-on-the-Lake! This bright and spacious one-bedroom condo with a large den offers the perfect blend of comfort and convenience, ideal for first-time buyers, downsizers, or anyone looking to enjoy a relaxed lakeside lifestyle. Located on the main floor for easy access, this suite features an open-concept layout filled with natural light, modern finishes, and a versatile den thats perfect for a home office, open guest room, or additional living space. Step outside your door to experience the buildings premium amenities, including a fully equipped gym, a sleek party room, and a rooftop patio with stunning panoramic views of Lake Ontario - perfect for sunsets, entertaining, or simply unwinding after a long day. Just steps from scenic waterfront trails, boutique shops, and trendy restaurants, this condo offers a vibrant community feel with everything you need close at hand. Plus, quick access to the QEW makes commuting a breeze. Dont miss your chance to live in one of Grimsbys most sought-after lakefront communities! (id:61910)
RE/MAX Niagara Realty Ltd
1d Water Street
Thorold, Ontario
This modern and move-in-ready lower-level unit is in a desirable Downtown Thorold location! This well-maintained 2-bedroom suite features a functional layout, recent updates, and stylish finishes throughout. The bright eat-in kitchen offers both practicality and modern appeal, while the refreshed 4-piece bathroom adds comfort and convenience. One parking space is included. The tenant will pay 40% of the utilities. This is a perfect choice for comfortable and affordable living. (id:61910)
RE/MAX Escarpment Realty Inc.
27 Victoria Street
St. Catharines, Ontario
First-time buyers, downsizers and savvy investors, this is the one you've been waiting for! Nestled in a spectacular neighbourhood, just steps from Ridley College, downtown shops, St. Paul Street's vibrant breweries, restaurants, public transit, and all the best local amenities. Plus, its just around the corner from the exciting new GO Train station, perfect for commuters or those wanting easy access to the GTA. This delightful home features a covered front porch, hardwood flooring, two main-floor bedrooms, an updated 4-piece bathroom (2023), and a gorgeous modern kitchen with sliding doors that open to a cozy, landscaped backyard complete with a deck and shed, the perfect place to unwind or entertain. Head upstairs to discover a massive loft-style primary bedroom with awesome built-ins and a brand new 3-piece bathroom ensuite (2025) your private retreat! The basement is Delta wrapped for peace of mind and offers plenty of room for storage, laundry, or future finishing potential. All appliances are included, and there is truly nothing to do but move in and enjoy. Hot home, hot location, don't miss this incredible opportunity! Come and get it before its gone!! (id:61910)
Royal LePage NRC Realty
28 - 5070 Drummond Road
Niagara Falls, Ontario
Welcome to Pine Meadows! Beautiful and inviting towns complex, with just 34 units, with lots of visitor parking. 2025-6 Newly paved (except unit's driveway). Updated 2 storey townhome. 3 bedrooms. 3 bathrooms! (one on each level). 2nd level laundry room. Primary bedroom walk-in closet and privilege door to the bathroom. Basement is finished. New flooring on the staircase and the 2nd level. *Brand new windows 2024-4-30! Centrally located near all the great amenities Niagara Falls has to offer like the Falls district, Big box stores like Costco, etc. (id:61910)
Royal LePage NRC Realty
807 - 5100 Dorchester Road
Niagara Falls, Ontario
CORNER PENTHOUSE SUITE at Dufferin Place, featuring 9 foot ceilings and wider hallways, adult lifestyle residence overlooking the skyline and views of the fireworks from your spacious 1360 sq ft, 2 bedroom 2 bathroom suite. Large windows provide an abundance of natural light giving panoramic city views while offering gorgeous sunrises and sunsets. The kitchen / dinette is equipped with built in stainless steel dishwasher, microwave, fridge and stove. Large open concept living and dining area. The primary bedroom suite boasts a peaceful retreat including a walk in closet, 4 piece ensuite bath with jetted tub and separate shower. Guest 3 piece bathroom features a walk in shower. Additionally a corner bonus room with beveled glass doors suitable for office or sitting room. In suite laundry with plenty of storage space. Updates include: Luxury vinyl plank flooring, roll up blinds, lighting. You'll stay cool in the summer and comfortable in winter with your forced air heat and air conditioning. Unwind on your generously sized BALCONY. This well appointed unit also comes with a storage locker, 2 UNDERGROUND PARKING SPACES. There's a CAR WASH, party/banquet room equipped with a kitchenette & washrooms, a patio and gazebo. There's a resort like inground heated pool with change house, washroom and boasting impeccably manicured grounds! Exercise room, bike storage room. Located all within short distance to shopping, dining, parks, trails (millennium trail and rotary story walk pathway) and quick highway access. Condo fee includes: Heat, Hydro, Air conditioning, Water, common area maintenance and use of pool, party room, bike storage, gym, locker, Bell (better) tv, parking, car wash and on site superintendant. Rare opportunity for the buyer seeking a special and unique carefree living experience. Quick possession available. You've earned this. (id:61910)
Royal LePage NRC Realty
301 - 244 Lakeshore Road
St. Catharines, Ontario
Spacious and serene, this 2-bed, 2-bath condo is perfectly located in the sought-after North End, backing directly onto the scenic Walkers Creek Trail. Enjoy an open-concept layout filled with natural light, a private balcony with peaceful greenbelt views, and generous living space throughout.The primary bedroom features a 4-piece ensuite, while the second bedroom offers flexibility for guests or a home office. Additional highlights include in-suite laundry, a second full bath, and a well-kept building close to all amenities, shopping, and transit.A rare opportunity for low-maintenance living with nature at your doorstep! (id:61910)
RE/MAX Niagara Realty Ltd
251 Shoreview Drive
Welland, Ontario
This house is the definition of a MUST-SEE. Sitting on a XL corner lot, with gorgeous exterior cladding enhanced by landscaping & lighting, youll be captivated the moment you park in the massive aggregate concrete driveway. But it gets even better inside: Along with the sophisticated & meticulously kept finishes, there is an amazing fully equipped Secondary Suite downstairs! Featuring a sprawling, functional layout of nearly 3700sq ft, with sight lines to all rooms right from the impressive foyer. This floor plan is only possible because this home sits on such a large lot with no side neighbour. Built in 2021 with remarkable upgrades, Smart Tech capabilities and enhancements so extensive they must be detailed in the supplements. You will see incredible attention to detail as the finishes blend clean, simple lines with industrial elements and natural textures like reclaimed live edge wood. A striking dining room with geometric feature wall balanced by warm decor is perfect for hosting dinners, combined with the gleaming ultramodern chefs kitchen. This Smart kitchen features a custom waterfall quartz island with induction cooktop that is positioned in front of a sophisticated dining area and a deep Great Room adorned with Napoleon gas fireplace. Up the soaring spiral oak staircase, you will find 4 spacious bedrooms and a bright laundry room. The primary suite is privately set off from the rest, with a walk-in closet and spa-worthy 5pc Ensuite. Downstairs, the in-law suite is equipped with a sleek new kitchen, two tranquil windowed guest rooms, an upgraded 3pc bath, gym, and Separate Laundry! Just minutes from the highway and shopping, but surrounded by greenspaces and the Welland Canal, think about all you could do with the SPACE this home offers. Build an outdoor oasis in the large yard this summer, and have epic dinner parties where everyone could stay over comfortably. Seeing is believing, book your showing before someone else makes this dream their own! (id:61910)
Bosley Real Estate Ltd.
40 Lindbergh Drive
Fort Erie, Ontario
This spacious and family-friendly home, ideally situated on one of the most desirable streets in Fort Erie offers an abundance of space, perfect for growing families, and is tucked away in a serene location that backs onto land owned by the Niagara Region, providing a peaceful retreat with beautiful forest views. Upon entering, you'll be greeted by a generously sized living room featuring cherry hardwood floors and a stunning brick wood-burning fireplace, creating a cozy and inviting atmosphere for family gatherings or relaxing evenings. Adjacent to the living room is a formal dining room, providing the perfect space for entertaining guests or enjoying family meals. The heart of the home is the expansive great room, which boasts vaulted ceilings, a charming bay window, and skylights that fill the room with natural light. A unique peekaboo window offers a connection to the kitchen, enhancing the open feel of the space. The large windows throughout the great room offer breathtaking views of the rear yard. The main floor also includes a convenient powder room and a sunroom that connects seamlessly to both the single attached garage and the rear yard, providing easy access to outdoor spaces. Upstairs, the second floor features four generously sized bedrooms, each with beautiful hardwood flooring and ample closet space. The main bathroom offers a jetted tub, perfect for relaxing after a long day. The basement is partially finished with a family room. The yard has a small pond and a stamped concrete patio, perfect for enjoying warm evenings and hosting outdoor gatherings. The property backs onto land owned by the Niagara Region ensures privacy and a picturesque, natural setting. Ideally situated close to amenities, yet off the beaten path, this home offers a peaceful and private lifestyle with all the space your family could need. Don't miss out on this incredible opportunity to own a stunning family home in one of Fort Erie's most sought-after locations! (id:61910)
Royal LePage NRC Realty
9 Shelley Avenue
St. Catharines, Ontario
Live in style by the lake! This beautifully updated modern 2+1 bedroom bungalow with a finished basement is tucked away in the very sought-after community of Port Dalhousie. Just steps to Lake Ontario and a short stroll to the beach, marina, Martindale Pond, top-rated schools, and a lively mix of shops and restaurants - the lifestyle here is simply unbeatable. With open-concept, low-maintenance main floor living, this home is fully move-in ready and ideal for those seeking comfort & easy living. Whether you're downsizing, investing, or looking for a weekend retreat, this gem checks all the boxes. Don't miss your chance to call one of Niagaras most desirable lakeside neighbourhoods home! (id:61910)
RE/MAX Niagara Realty Ltd
2523 Port Robinson Road
Thorold, Ontario
Opportunity knocks! VTB possible. This property is being sold well below replacement value. Featuring 1.49 Acres with a 3 bedroom home and an incredible 2500 sq ft heated Garage/Workshop. Located in a serene country setting yet only minutes from major amenities. Step inside the renovated home to find gorgeous vinyl flooring, a new eat-in kitchen equipped with stainless steel appliances & quartz countertops, a spacious family room, 4 piece bathroom and a main floor bedroom. Travel up the hardwood stairs to find two additional bedrooms (1 with a 3pc ensuite bathroom), a laundry closet and another full 4pc bathroom. Enjoy your favourite book & beverage on the covered front porch or run and laugh with the kids in the green space at the rear of the property. The heated Garage/workshop is perfect for car collectors, woodworkers, fitness enthusiasts and more! Easy access to the QEW and 406 via nearby Highway 20. Properties like this don't hit the market every day - Don't delay! (id:61910)
Royal LePage NRC Realty
427 - 8111 Forest Glen Drive
Niagara Falls, Ontario
Welcome to Mansions of Forest Glen located in Mount Carmel neighbourhood. This lovely unit is ideal for the young couple or retired downsizers that enjoy class and comfort! Updated and renovated with an open plan kitchen featuring new double sink and tap, granite counters with large island and new modern backsplash and newer high end appliances! Gleaming hardwood floors throughout! Bathrooms have been renovated with new vanities and shower door! c/a '23, GE Energy Star French Door Refridgerator with internal water dispenser and advanced water filtration '22, Whirlpool Dishwasher "21. Freshly painted throughout and move-in ready, this suite is sure to please. Exclusive amenities include underground parking, fitness room, concierge, indoor pool, sauna, hot tub, guest suite, storage locker, party room, fitness room all meticulously maintained. (id:61910)
Century 21 Heritage House Ltd


