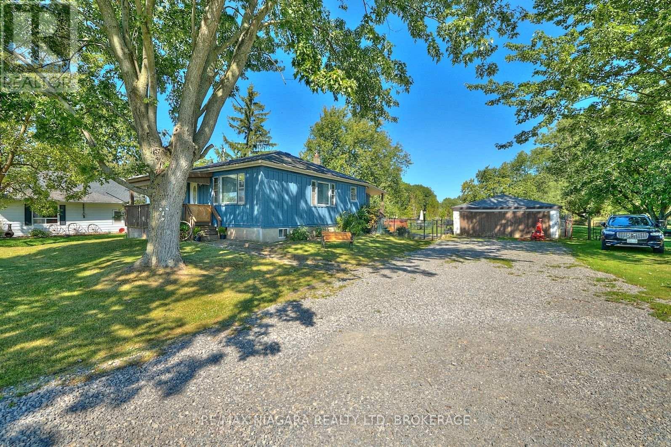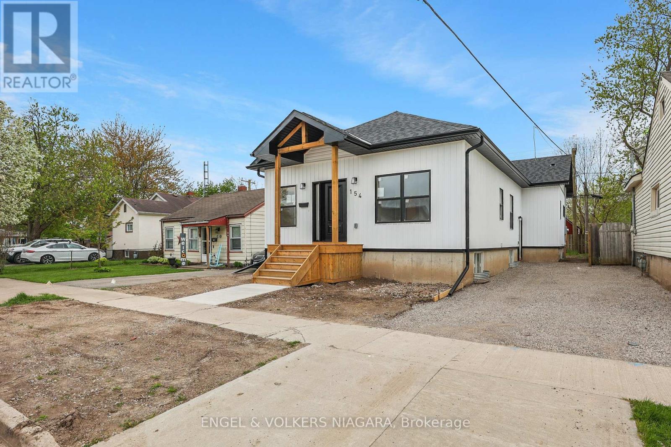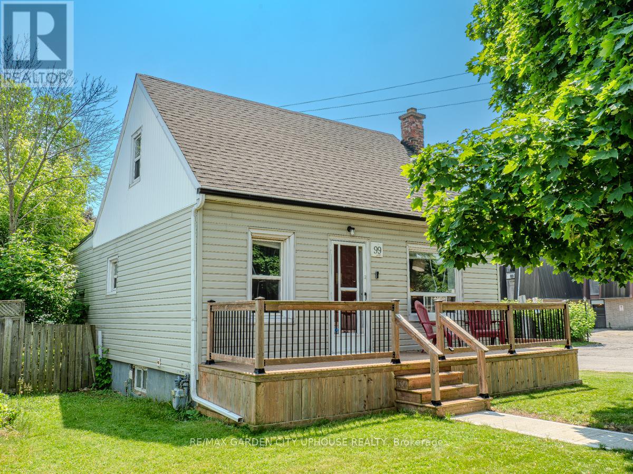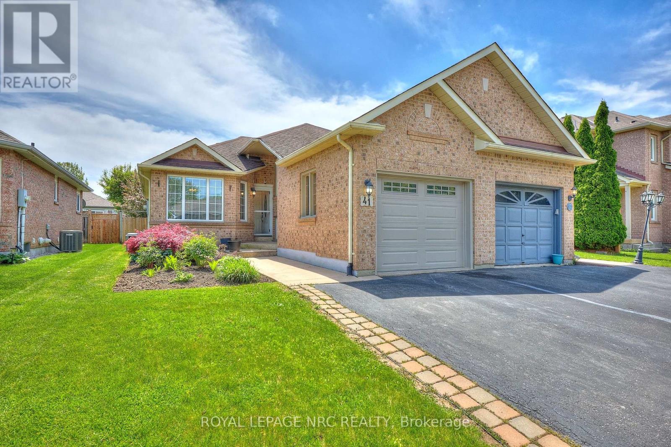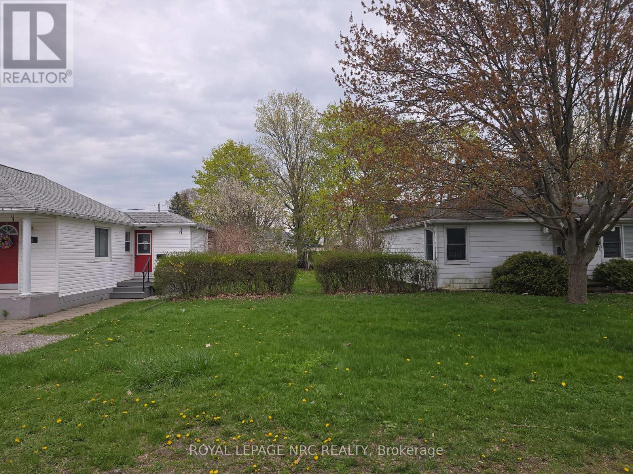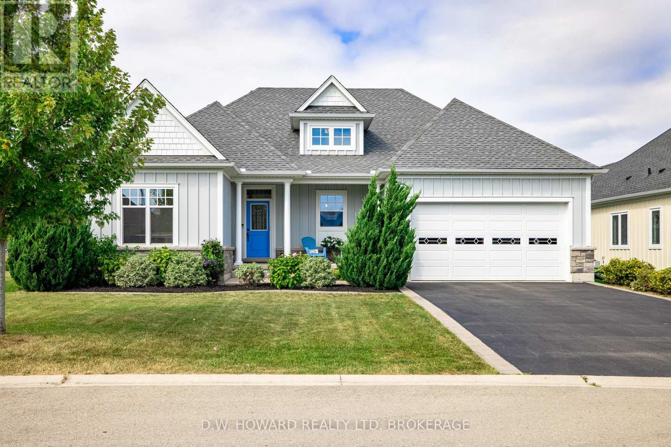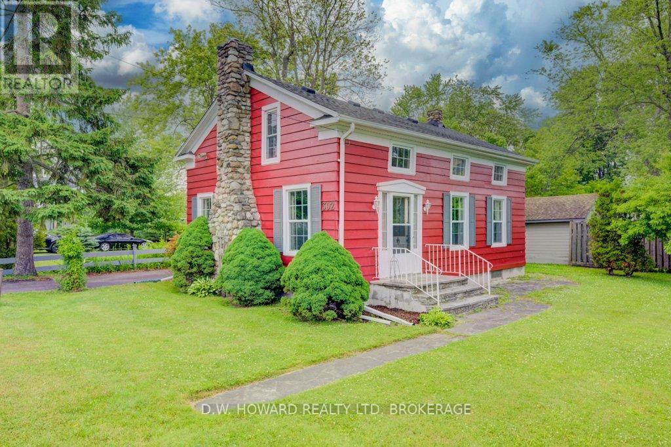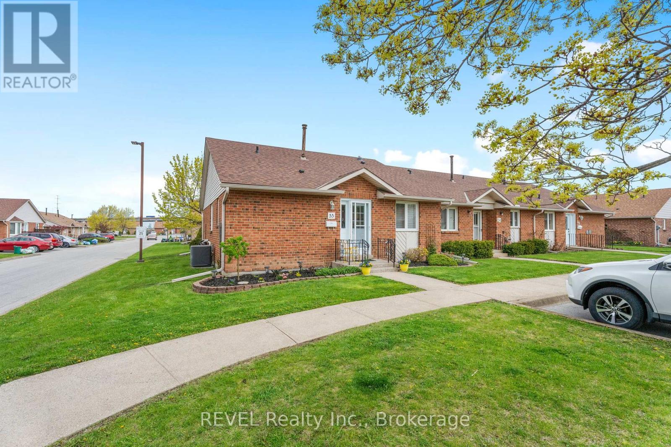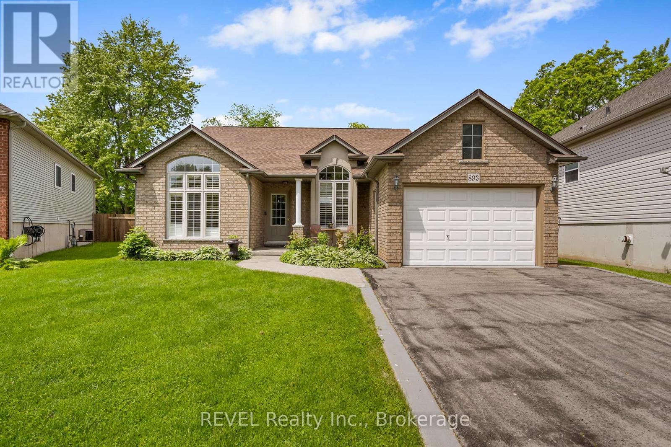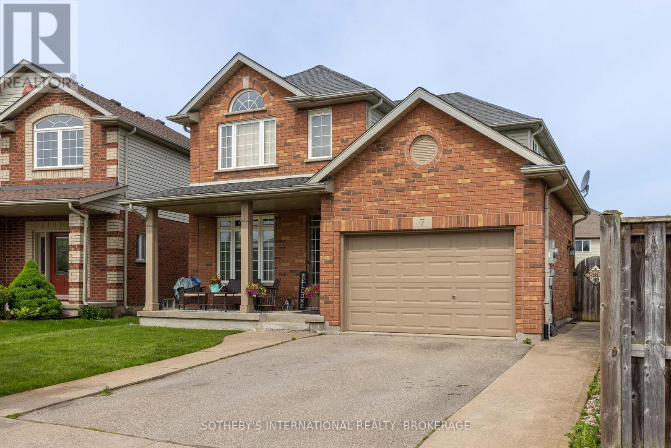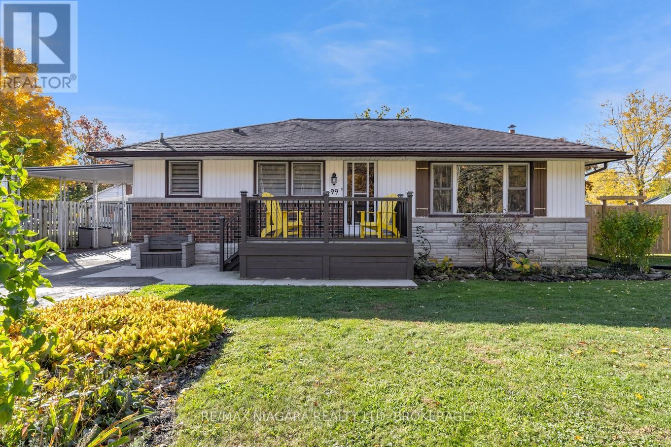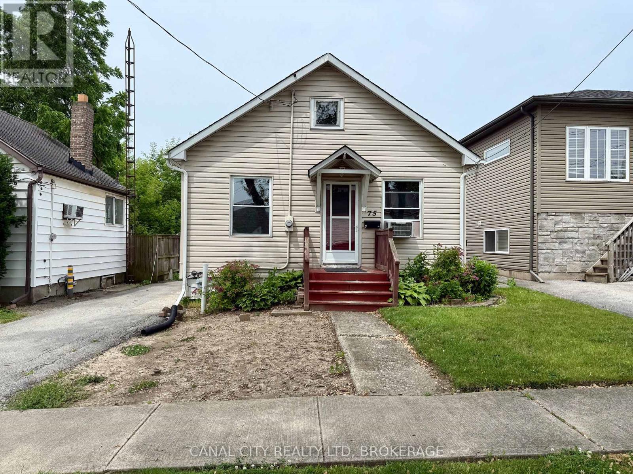49 Sunrise Court
Fort Erie, Ontario
Experience sophisticated living in Ridgeway By The Lake, an upscale adult lifestyle community steps from the serene shores of Lake Erie. Nestled in the historic town of Ridgeway, the property is also conveniently located near the beautiful white sand beaches of Crystal Beach. This exquisite Port model bungalow boasts 2,758 sq ft of beautifully designed space, featuring three bedrooms and three full bathrooms. The inviting open-concept layout is enhanced by high ceilings, gleaming hardwood floors, and an abundance of natural light. The kitchen is both stylish and functional, outfitted with granite countertops and heated floors, seamlessly flowing into the dining and living areas where a gas fireplace adds warmth and character. The primary bedroom impresses with a walk-in closet and ensuite complete with heated floors, while the main floor laundry offers everyday convenience. A partially finished basement extends the living space with a large family room ideal for relaxation or entertainment. Outside, a spacious back deck with a pergola creates the perfect setting for gatherings. A stamped cement driveway adds both curb appeal and durability, while an irrigation system ensures the landscape remains lush and well-maintained. Residents can also elevate their lifestyle with an optional Algonquin Club membership, granting exclusive access to a 9,000 sq ft clubhouse featuring a state-of-the-art fitness center, sauna, saltwater pool, games room, billiards, and dynamic community events. This is a rare opportunity to indulge in elegance, comfort, and connection in a truly exceptional setting. (id:61910)
RE/MAX Niagara Realty Ltd
40252 Forks Road
Wainfleet, Ontario
Nestled on over 2 acres of agriculturally zoned land sits a dream hobby farm with a charming bungalow and lush open spaces. Welcome to 40252 Forks Road in beautiful Wainfleet. Offering the perfect blend of rural serenity with modern convenience, this cozy retreat boasts a home with three bedrooms, one full bathroom and a blank canvas full basement for those looking for more space for your growing family. The recently updated bathroom is stunning visually and equally practical with heated floors and sleek design. Step outside to discover the spacious barn with a loft and multiple paddocks ready for your livestock or farming projects. The expansive outdoor space allows for gardening, recreational activity or simply enjoying the beauty of nature. Picture sipping your coffee on the back deck overlooking the serene landscape listening to the sounds of the country. Located mere minutes from Welland and Port Colborne, you can enjoy the tranquility of country living without sacrificing access to essential amenities. If you're looking to cultivate your passion for agriculture or just enjoy your private retreat, this property offers endless possibilities. Numerous updates to property including most appliances, water pump and compressor, UV light, sump pump, hot water tank, bathroom, back deck. (id:61910)
RE/MAX Niagara Realty Ltd
154 Roosevelt Avenue
Welland, Ontario
Introducing an impeccable opportunity at 154 Roosevelt in the thriving community of Welland. This newly built residence stands as an ideal multi-generational abode or a lucrative income property, designed to accommodate diverse family needs with finesse and functionality. Expertly constructed with two distinct units, each boasting separate entrances, this custom-built home offers a seamless blend of privacy and togetherness. The upper level is a testament to modern living, featuring three generously sized bedrooms complemented by two full washrooms, ensuring ample space for family comfort. The walk-in entry closet adds a touch of luxury to the welcoming space, while the expansive back deck invites serene outdoor relaxation and entertainment. Natural light pours through large windows, creating an inviting atmosphere throughout the open-plan living areas. The lower level is equally impressive, with two additional bedrooms, a full kitchen, and large bright windows that enhance the sense of space and light, perfect for extended family or tenants. Situated with easy access to local amenities . Sodding and Asphalt driveway scheduled for completion. (id:61910)
Engel & Volkers Niagara
4900 South Shore Road
Fort Erie, Ontario
Behind the gates of Point Abino lies an exclusive community known as Abino Dunes. This remarkable setting spans approximately 80 acres and features only 28 residences. With 2,000 feet of private sandy beach, it offers some of the most desirable views, especially during stunning sunsets. This gracious home is situated on an elevated site, providing breathtaking views of Lake Erie. The main living area includes two screened lakeside porches, perfect for enjoying the scenery. The gourmet kitchen boasts an open concept design, ideal for entertaining. At the heart of the home is a beautiful stone fireplace, accompanied by a main floor office and a cozy den. The upper level features a dramatic master suite, complete with a gas fireplace and a lakefront walk-out balcony. The lower level offers a family/media room for relaxation and entertainment. The property is professionally landscaped and equipped with underground sprinklers for easy maintenance. For added peace of mind, a natural gas backup generator has been installed. Residents also benefit from association services, including lawn care, snow removal from roads, and garbage pickup, which contribute to a more enjoyable and stress-free lifestyle. This area is a natural wonderland, conveniently located near the charming village of Ridgeway. Its proximity to Buffalo International Airport makes it an ideal destination for winter getaways. (id:61910)
D.w. Howard Realty Ltd. Brokerage
158 Windsor Street
Welland, Ontario
Welcome to 158 Windsor Street in Welland. This semi detached raised bunglow has over 2000 square feet of finished living space. Built in 1986, this home has been cared for & improved by the same owner since 2009. The lovely landscaped south facing front has a paved drive with parking for 2 cars. Sit out front deck leads to new front door & open foyer. The 6 stairs up bring you to the main level. It has a bright eat in kitchen with plenty of cupboards, added sun tube lighting, breakfast nook/eat in kitchen & pass thru to dining area. The southern facing front window allows lots of natural light into the living/dining room area with neutral laminate flooring throughout. 3 main floor bedrooms all with carpet and plenty of closet space. The rear bedroom presently used as sitting area has french doors leading to the rear covered deck and fully fenced back yard. Perfect for enjoying time outside & great rear yard access if you have furry friends. The main bath has a sun tube as well for extra brightness. 7 steps down from main foyer is the the lower level with plenty of space. The large front bedroom has an egress window. Great workshop/storage room in the middle along with a 4 pce bath & laundry room with window & laundry tub. The rec room runs along the rear of the home with 2 large egress windows that lead under the rear deck. The deck has access doors & under deck storage. The rec room also has a wall of double closets. Great space for a family or potential of an in-law suite/possible duplex. The rear yard is nicely landscaped & has a storage shed with no immediate rear neighbours & a nice view of the tree line. Many updates have been done to the home over the years, including hot water on demand, gutter guards on eaves -- too much to list. It is move in ready. The location is great, close to shopping, schools, parks. It is in a quiet residential neighbourhood, ready for it's next owners to call it their own home sweet home! *see brochure for video tour (id:61910)
Royal LePage NRC Realty
55 Battle Street
Thorold, Ontario
Completely Renovated Duplex A Must See! This beautifully updated duplex offers two spacious units in a prime location. The upper unit features 3 bedrooms + large office and 2 bathrooms, perfect for a family or rental income. The lower unit with separate entrance includes 1 bedroom, 1 bathroom, ideal for guests, in-laws, or additional rental opportunity. With modern finishes throughout and a fantastic location, with rental market value of $4000+ this property wont last long schedule your showing today! (id:61910)
Coldwell Banker Momentum Realty
99 Pelham Road
St. Catharines, Ontario
This charming 1.5 storey home in St. Catharines is ideal for putting down roots. Situated on a generous lot with a bright, private deck, it's just steps from Twelve Mile Creek. Modern, oversized windows fill the interior with natural light, showcasing a roomy living area, a main-floor bedroom or office, and a 4-piece bathroom with a soaker tub. The inviting eat-in kitchen is a bright space that includes a breakfast bar and sliding doors opening to a BBQ space. Upstairs offers two bedrooms and a quaint landing perfect for a reading corner. The unfinished basement is clean and ready for your vision. Outside, a low-maintenance fenced yard with a shed and a double concrete driveway with side entry add convenience. Located in the desirable west end, it's a short walk to parks, schools, splash pads, and playgrounds. Along with Brock University. This backyard is great for a city grant for a micro home. (id:61910)
RE/MAX Garden City Uphouse Realty
41 Jackson Court W
Welland, Ontario
Welcome to 41 Jackson Court West! Located in one of Welland's most vibrant and walkable neighbourhoods - everything you need is only minutes away. Incredibly well kept and move-in ready, this 2+1 bedroom, 2 bathroom split level home is cozy and comfortable from the moment you step inside the front door. The main level offers an open concept living and dining area that is filled with natural light and a well equipped eat-in kitchen with a gas stove and sliding door access to the backyard. Travel up a few steps to find 2 spacious bedrooms and a full 3 piece bathroom complete with a luxurious glass and tile shower. The lower level of the home has been finished to include a large rec room with gas fireplace, a full 4 piece bathroom and the third bedroom. The unfinished basement includes the laundry area and has plenty of room to create additional living space for your family to enjoy. The fully fenced backyard is you own private outdoor escape and includes tidy garden beds, a pergola covered patio and even a couple of mature trees. All Niagara Street amenities including the Seaway Mall and Regional Transit are only a short walk away. Easy access to the 406 via nearby Merritt Road. This one is as cute as a button and ready for you to call it home! (id:61910)
Royal LePage NRC Realty
126 Oakwood Street
Port Colborne, Ontario
Super Value for this infill building lot located in a family friendly lakeside neighborhood of Port Colborne. Close to schools, park, shopping. Actually all amenities are just steps away. Many upcoming developments in the area of Port Colborne, this is a great opportunity for any one looking to build a home or for investor/builder. Buyer to do own due diligence with respect to what can be built on the lot and any/all requirements for a building permit etc. (id:61910)
Royal LePage NRC Realty
3458 Trillium Crescent
Fort Erie, Ontario
Enjoy this stunning and spacious light filled custom home in the premier community of "Ridgeway By The Lake." This Nantucket Model is a gorgeous bungalow of approx. 1936 sq. ft. on main level and is well maintained with an innumerable list of upgrades. Open floor layout with vaulted ceilings enhance a large great room/diningroom with lovely gas fireplace and hardwood flooring, french door from sunroom to backyard with lovely deck and gas barbecue to enjoy family gatherings. Perfect for entertaining the kitchen has plenty of maple cabinetry, breakfast bar, granite counters, tile backsplash and recessed lighting. Large private primary suite and beautiful ensuite with soaker tub and ceramic shower stall. Other special features included are California shutters and sun blocking shades, plenty of storage and hardwood flooring throughout main areas. Main floor laundry with custom cabinetry. Finished basement is approx. 628 sq. ft. and includes a lovely guest suite with full bath. This home has access to a private membership to the Algonquin Club which consists of saltwater pool, fitness room, saunas, showers, change room, library, billiards/games room and Great Hall. Monthly fees approx. $90.00/month. Enjoy strolls to the shores of Lake Erie, Friendship Trail and historic downtown Ridgeway with its locally owned shops and restaurants. A perfect place to call home. (id:61910)
D.w. Howard Realty Ltd. Brokerage
302 Beachview Avenue
Fort Erie, Ontario
Picture postcard historic charm meets spacious open-concept year-round living! Don't miss this 1800s beautifully preserved Georgian style home steps from Crescent Beach on spacious private lot. Step inside to original wide plank flooring, grand stone fireplace with gas insert, spacious open concept living room and formal dining room. Main floor also includes full bathroom perfect for guests or day-to-day living. Upstairs features two bedrooms, full bathroom, and bright, open flex space for additional bedroom/lounge area/living room with charming nook for reading/sewing/office area. This is a rare opportunity to own heritage charm in coveted beachside proximity. Whether your looking for a four-season residence or weekend getaway or vacationing, this home is sure to impress.[New roof 2023, New water heater 2024, Upgraded windows]. (id:61910)
D.w. Howard Realty Ltd. Brokerage
55 - 122 Bunting Road
St. Catharines, Ontario
Beautifully maintained end unit bungalow townhome in this highly desirable quiet complex (formerly the CAW property). This home has a functional layout that maximizes space and comfort with the main floor area having gorgeous hardwood flooring. The lower level has a cozy rec room, an additional bedroom and a bathroom, ideal for guests or a little extra privacy. The private deck out back is a perfect spot for morning coffee or evening barbecues. This lovely townhome is perfect for downsizing and is close to all amenities. (id:61910)
Revel Realty Inc.
404b - 200 Hwy 20 West
Pelham, Ontario
Discover carefree living at Lookout Village, nestled in the heart of Fonthill! This beautifully updated and spacious two-bedroom, two-bathroom condo suite offers a tranquil lifestyle on 7 acres of award-winning gardens and grounds.Step inside and appreciate the seamless flow of wood and tile flooring throughout no carpets here! The modern kitchen boasts stainless steel appliances and provides plenty of storage and counter space for all your culinary adventures. Adjacent to the kitchen, the dining room opens into a bright and airy living room, bathed in natural light from expansive wall-to-wall windows complete with remote-controlled coverings that frame picturesque green space views.Retreat to the large primary bedroom featuring an updated en-suite bathroom and the luxury of two walk-in closets. The second well-appointed bathroom is conveniently located just off the second bedroom.Enjoy the ease of same-floor laundry and a host of building amenities designed for your comfort and enjoyment, including a gym, library, party room, sauna, billiard room, and a refreshing heated outdoor saltwater pool. Gather with friends and family in the BBQ area with a charming pergola for outdoor picnics. Your convenience is further enhanced by underground parking with a carwash.Located close to a variety of restaurants, cozy coffee shops, and grocery stores, Lookout Village offers the perfect blend of peaceful living and urban accessibility. The condo provides excellent value, covering water, basic cable TV/internet, building insurance, parking, 24-hour video surveillance, and an on-site superintendent. Please note that this is a non-smoking and no-pets building.Don't miss out on this incredible opportunity to embrace a tranquil and convenient lifestyle. Schedule your showing today! Minimum 12 month lease, Rental Application, employment letter & 2 pay stubs, references & full credit check required. Rent + Utilities . (id:61910)
Royal LePage NRC Realty
893 Canada Drive
Fort Erie, Ontario
Welcome to this turn-key functional family home in Fort Erie! A well maintained, 4 level back-split with over 2000sf of livable space across all levels, including 3+2 spacious bedrooms and 2 full bathrooms. This home is ideal for a growing family or those looking for some additional space. Featuring a separate entrance from your kitchen as well as a lower level walk-out from the family the family room, this home has loads of potential for multi-generational living. Enjoy the peacefulness of afternoons and evenings in your oversized backyard with no rear neighbours, or relaxing in your family room with cozy gas fireplace. It is conveniently located close to all amenities including shopping, restaurants, coffee, gym and QEW Highway access and the Buffalo/US border, all while being nestled away on a quiet residential street. (id:61910)
Revel Realty Inc.
116 Sunrise Court
Fort Erie, Ontario
What you've been waiting for!! Rarely available, sought after interior bungalow with walk-out basement! The highly desired community of Ridgeway By The Lake offers serene living with all the amenities and a neighbourhood that boasts pride of ownership at every turn. Freshly painted inside and out, this 3 bedroom home has it all. Main floor primary bedroom with 5 piece ensuite bath, his and hers closets, cathedral ceiling and walk-out to the back deck. The front bedroom can also be used as an office, or guest bedroom and conveniently has a full 3 piece bath just outside it's door. The kitchen is ready for entertaining, with built in appliances including a new microwave and new dishwasher, granite countertops, breakfast bar and breakfast sitting area. Your open concept main floor features a formal dining area, cozy living room with gas fireplace, sunroom with skylight, multiple access points to the back deck, and a built-in wifi enabled sound system! Additionally you have central-vac for easy cleaning, potlights throughout and direct entry from the garage to your functional mudroom/main floor laundry room. And that's all just the main level! Downstairs you have a fully finished basement set up with all the potential for multi generational living, or the perfect space to relax and unwind. Complete with a bedroom, full bathroom, separate laundry, second gas fireplace, separate entrance and potential for a kitchen, it truly checks all the boxes. Open the door and walk-out to your covered stone patio area (2024) where you can take in and enjoy the peacefulness of no rear neighbours. Backing onto a ravine area, perfect for evening strolls, this home is one of kind! (id:61910)
Revel Realty Inc.
404b - 200 Highway 20 West
Pelham, Ontario
Discover carefree living at Lookout Village, nestled in the heart of Fonthill! This beautifully updated and spacious two-bedroom, two-bathroom condo suite offers a tranquil lifestyle on 7 acres of award-winning gardens and grounds.Step inside and appreciate the seamless flow of wood and tile flooring throughout no carpets here! The modern kitchen boasts stainless steel appliances and provides plenty of storage and counter space for all your culinary adventures. Adjacent to the kitchen, the dining room opens into a bright and airy living room, bathed in natural light from expansive wall-to-wall windows complete with remote-controlled coverings that frame picturesque green space views.Retreat to the large primary bedroom featuring an updated en-suite bathroom and the luxury of two walk-in closets. The second well-appointed bathroom is conveniently located just off the second bedroom.Enjoy the ease of same-floor laundry and a host of building amenities designed for your comfort and enjoyment, including a gym, library, party room, sauna, billiard room, and a refreshing heated outdoor saltwater pool. Gather with friends and family in the BBQ area with a charming pergola for outdoor picnics. Your convenience is further enhanced by underground parking with a carwash.Located close to a variety of restaurants, cozy coffee shops, and grocery stores, Lookout Village offers the perfect blend of peaceful living and urban accessibility. The condo fees provide excellent value, covering water, basic cable TV/internet, building insurance, parking, 24-hour video surveillance, and an on-site superintendent. Please note that this is a non-smoking and no-pets building.Don't miss out on this incredible opportunity to embrace a tranquil and convenient lifestyle. Schedule your showing today! (id:61910)
Royal LePage NRC Realty
653 Lincoln Street
Welland, Ontario
STUNNING BRICK BUNGALOW WITH NO REAR NEIGHBOURS. Welcome to 653 Lincoln Street in Welland. This beautifully landscaped bungalow offers excellent curb appeal with a welcoming front porch, a single car garage with updated flooring, and a wide driveway with parking for multiple vehicles. Located in a family-friendly neighbourhood close to parks, schools, and public transit, this move-in ready home also features a backyard that's an entertainers dream but more on that later. Inside, you'll find a bright and inviting main floor with laminate flooring throughout the main living areas, large windows that bring in plenty of natural light, and an open layout that includes a spacious living room, a dining area, and an updated kitchen with white cabinetry, grey countertops and backsplash, built-in appliances, and ample counter space. There are three bedrooms on the main floor, each with hardwood floors and generous natural light. The main floor is complete with a recently renovated five-piece bathroom featuring modern, stylish finishes. A separate side entrance leads to the finished basement, which offers vinyl plank flooring, a large recreation room, a cozy nook with a gas fireplace, a second full bathroom, and a spacious laundry and storage area. There is also rough-in plumbing, providing excellent potential for an in-law suite. Now for the best part the backyard. With no rear neighbours, this fully fenced outdoor space is designed for entertaining. It features an interlocking brick patio, a grassy area, a pergola, a gazebo, and a solid brick wood-burning pizza oven that will wow your guests and elevate your summer nights. Whether you're starting fresh, needing more space, or looking to simplify, 653 Lincoln Street offers comfort, style, and standout outdoor living both inside and out. (id:61910)
Exp Realty
57 Carleton Street N
Thorold, Ontario
57 Carleton Street N is a remodeled 1.5-storey home in Thorold with 3 bedrooms and 2 bathrooms, perfect for the first-time home buyer! A beautiful pine foyer leads you into the home with an open concept living room and dining area, updated kitchen with granite, laminate flooring, and beautiful tile, plus pot lighting throughout. Ample windows create a bright and airy feel. 2 smaller bedrooms on the main floor, along with a powder room. The 3rd/Primary bedroom is upstairs with its own 4-piece bathroom. Almost everything is new within the last 6-7 years. The hot water heater is owned. A side entrance takes you out to the backyard patio. Minimal grass creates little exterior upkeep. Close to all amenities; downtown Thorold, shopping, College and University. (id:61910)
RE/MAX Escarpment Realty Inc.
5675 Temperance Avenue
Niagara Falls, Ontario
Welcome to 5675 Temperance Avenue, located in a quiet and convenient pocket of Niagara Falls with easy highway access and close proximity to the Falls themselves. This well-maintained home features a bright front entrance porch/sunroom built in 2018 with vinyl siding, creating a warm and welcoming entry. The main floor offers an open concept kitchen and dining area, a 4-piece bathroom, and a cozy living room with hardwood flooring and a skylight that fills the space with natural light. Upstairs, youll find two bedrooms equipped with a ductless split AC system and a 2-piece bathroom. The basement is partially finished with good ceiling height, a workshop, plenty of storage, and a bonus room that can serve as a bedroom or office. The detached garage, built in 2015, is fully insulated and powered, with an additional lean-to for extra storage. The backyard is fully enclosed with a chain link fence and features a wood deck and gazebo, offering a private and comfortable outdoor space. (id:61910)
RE/MAX Niagara Realty Ltd
101 Keefer Road
Thorold, Ontario
Lovingly cared for family home for over 40 years!! Whether your first home, downsizing or investing, this property has plenty to offer. Move in ready, three bed, two bath all brick bungalow in prime residential location with convenient access to all amenities, major roads, highways and bus routes. Features include three comfortably sized bedrooms with generous closet space and central 4 pce. bath . Combined living and dining rooms allows for plenty of comfort and room for entertaining as well. Totally functional kitchen and dinette including all appliances makes this level complete. Additionally, please notice that the main floor is totally carpet free, newer parquet flooring and laminate throughout in pristine condition. Lower level with convenient side door access allows for numerous possibilities, including potential for rental income. An extra large but cozy recroom/family room with gas fireplace and brick mantle creates a great place to escape and just relax or if you like to entertain you will appreciate this space. Also note the easy access to 3 pce. bath with new toilet, large utility room or workshop for the hobbyist, laundry room with gas dryer (included) and attached storage or pantry . Additional features of the home include a new metal roof 2025) , American Standard gas furnace and central air . Hot water tank, all owned and installed 2016. Updated front entrance door and garage door newly installed in 2024. Modern series 800 series interior doors updated recently throughout, double paved driveway, partially covered side patio and nicely sized yard with room for gardening and tool storage shed. As noted all appliances on site are included in 'as is' condition. Also, as this is an estate sale, numerous pieces of furniture are also available (to be negotiated- not included in the price ). Immediate possession available! (id:61910)
RE/MAX Garden City Realty Inc
703 Smithville Road
West Lincoln, Ontario
Move-in Ready! Discover this updated 1 1/2 story home situated on just over half an acre of rural land. Step onto the new front porch and enter the main floor, revealing an open, bright, and sunny living/dining area. The kitchen boasts beautiful updates, ample cabinet space, a gas stove, a built-in wine fridge, and a charming breakfast island with a built-in microwave. The main floor also features a convenient laundry room and a 4-piece bathroom. Walk up the newly finished stairs to find two cozy bedrooms and a spacious loft, ideal for an office, reading nook, or play area. From the kitchen, step out onto a large deck (equipped with a gas BBQ hookup) overlooking the yard. The property includes a detached, insulated 2-car Workshop/Garage with LED lighting, vinyl flooring, heated with a new gas heater perfect for car enthusiasts or handymen. Additionally, there's a shed, a barn , and a large 6-foot-deep runoff fish pond , and a massive stone fire pit for evening gatherings with family and friends. A second driveway at the rear offers ample extra parking for boats or trailers. Electrical is on breakers and generator, a well is also available for additional Water for outdoor use. This property presents an excellent chance to embrace country living at an affordable price. (id:61910)
Revel Realty Inc.
7 Honey Locust Circle
Thorold, Ontario
Welcome to this lovely two-story, three-bedroom family home, perfectly situated in a quiet, family-friendly neighbourhood in Thorold. With close proximity to Brock University, this well-maintained home is ideal for families. The spacious backyard is perfect for outdoor entertaining, gardening, or simply unwinding in a private setting. Conveniently located near highways, public transit, shopping centres, parks, and top-rated schools, this home offers easy access to the Pen Centre, Niagara Outlets, scenic hiking trails, and fantastic local restaurants.An incredible opportunity in a sought-after location. (id:61910)
Sotheby's International Realty
99 Forks Road
Welland, Ontario
Home sweet home! Tastefully updated and maintained bungalow in Dain City centrally located with easy access to Port Colborne and Welland. Bright open living and dining room combo with large window to bring in the sunshine. Three bedrooms upstairs share 3 piece bath with large soaker tub. On the lower level is an amazing rec room with tile floors, electric fireplace and bar for hosting and entertaining. Lower level laundry room with additional bathroom. Single car garage with ample driveway parking and carport. Fully fenced yard with quansat hut for additional storage. Enjoy the hot tub in all seasons. This home is 100% move in condition. (id:61910)
RE/MAX Niagara Realty Ltd
75 West Street N
Thorold, Ontario
ATTENTION first time home buyers or investors! This perfect starter or investment property offers 2 + 1 Bedroom, 2 kitchens and 2 baths. Offers high efficiency furnace, 100 amp service, separate access to basement. Maintenance free exterior, large fenced lot, 2 tool sheds, private single car drive. Just minutes to Brock University, steps to bus route, and short walk to Historic Downtown Thorold and amenities. Easy access to Hwys 58 and406. (id:61910)
Canal City Realty Ltd



