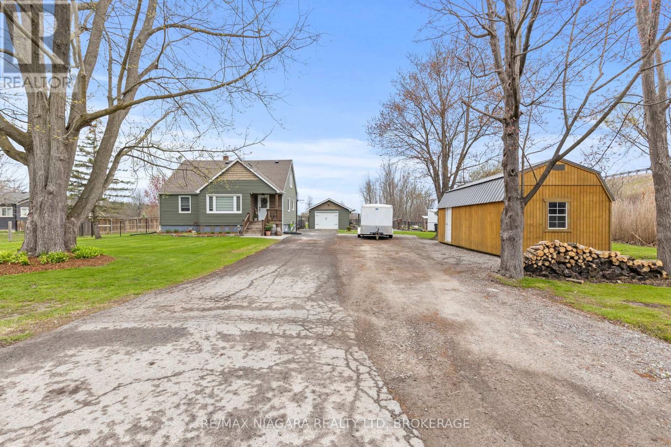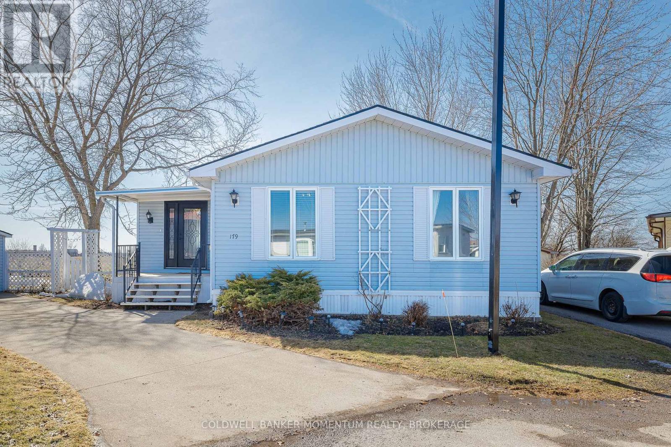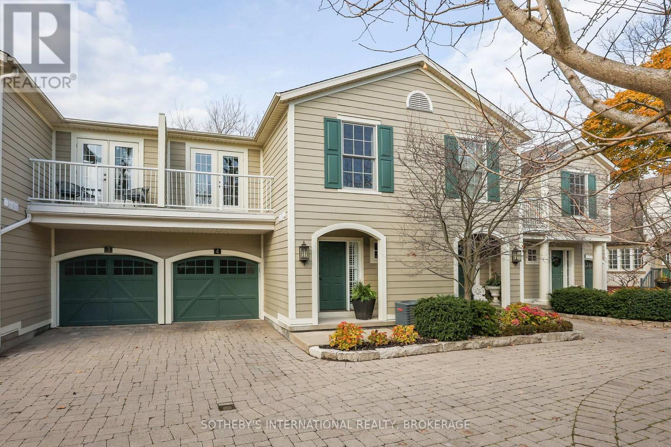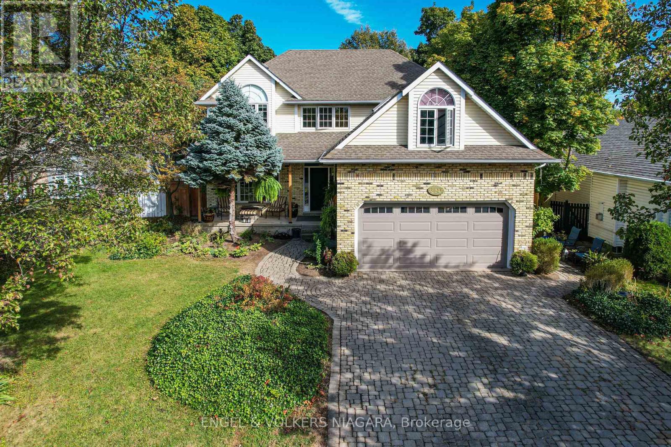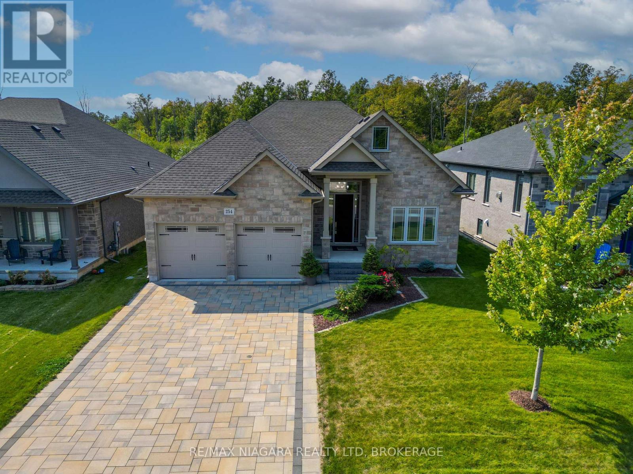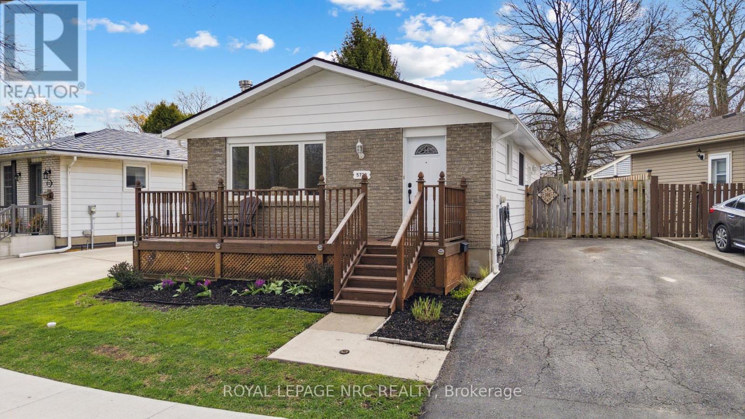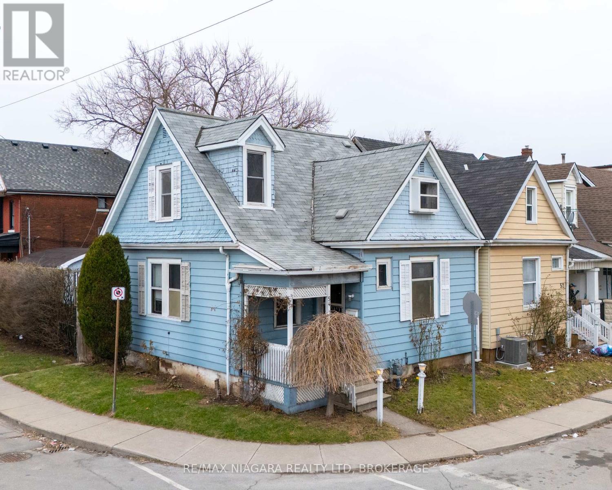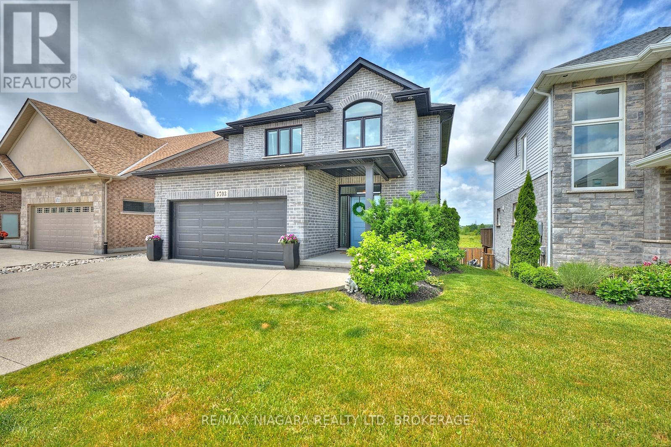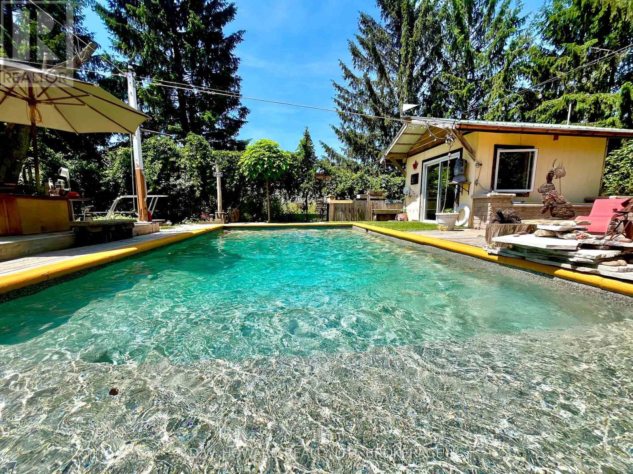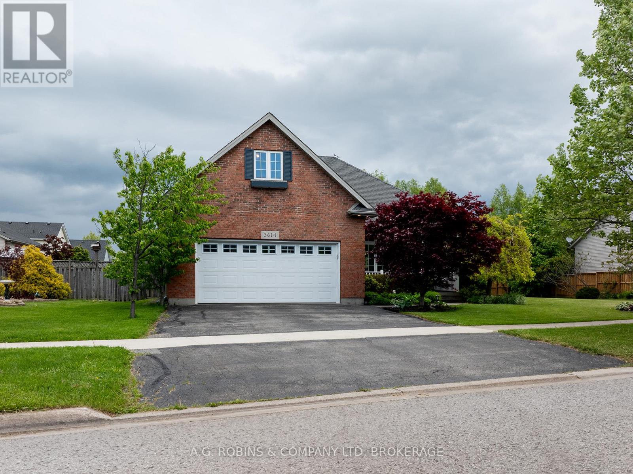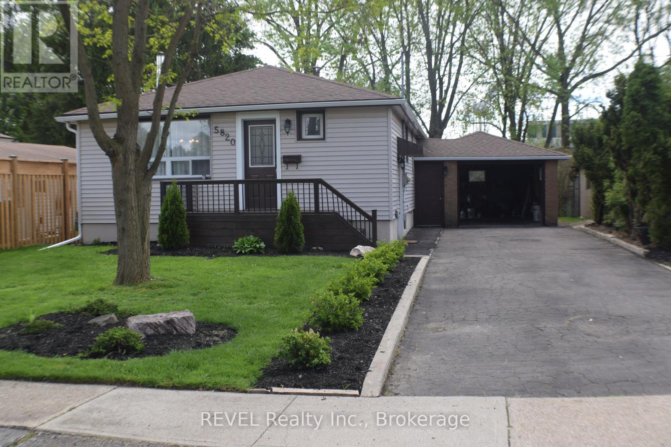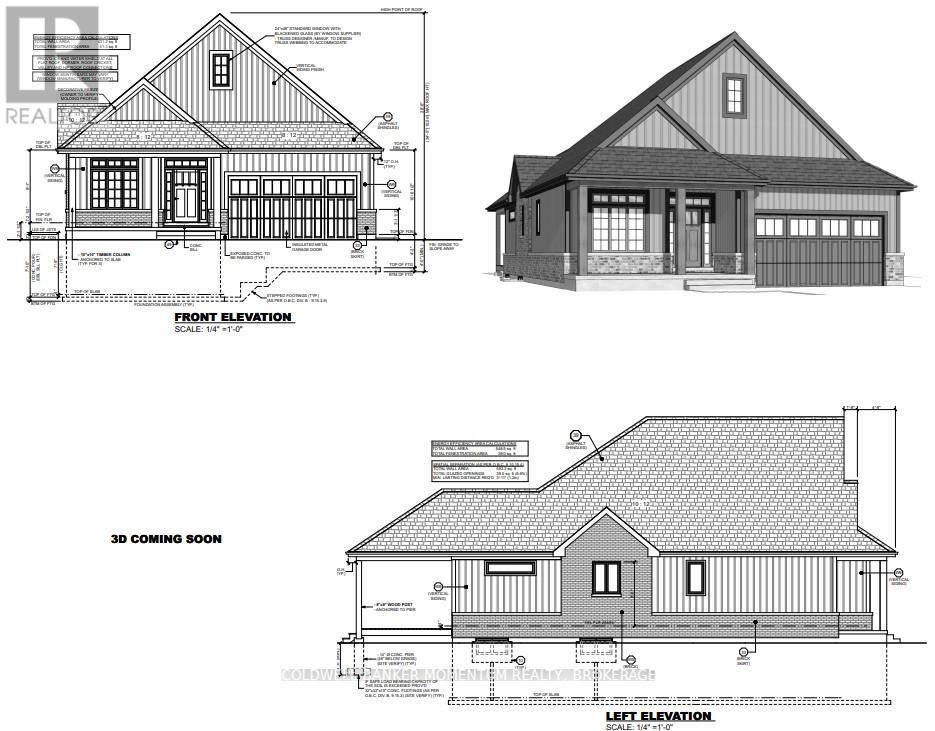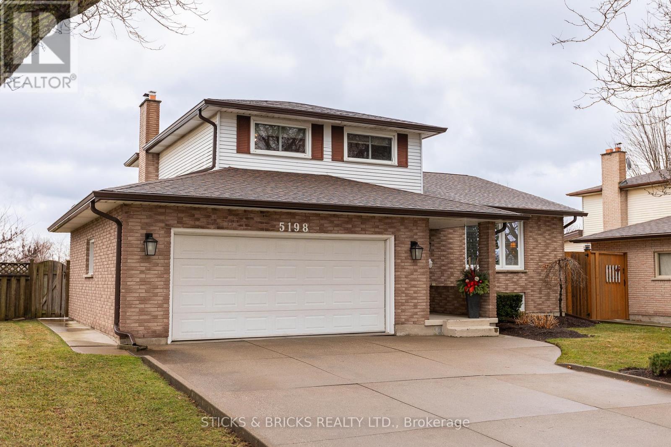Upper - 26 Dacotah Street
St. Catharines, Ontario
This beautifully renovated upper-floor unit with 2 bedrooms and 1 bathroom, just minutes from downtown St. Catharines. This unit is sure to impress, featuring an open-concept living/kitchen area with stainless steel appliances and exposed brick, a stylish bathroom, and two cozy bedrooms. Additional perks include a large shared backyard. Conveniently located near shopping, schools, parks, and Highway 406, this is the perfect place to call home. (id:61910)
RE/MAX Escarpment Realty Inc.
11 Butternut Crescent
Fort Erie, Ontario
TO BE BUILT: The Oaks at Six Mile Creek in Ridgeway is one of Niagara Peninsula's most sought-after adult oriented communities and has a completed MODEL HOME open for viewing the Phase 2 Towns while under construction. Nestled against forested conservation lands, the Oaks by Blythwood Homes, presents a rare opportunity to enjoy a gracious and fulfilling lifestyle. This Maple Interior 1435 sq ft, 2-bedroom, 2-bathroom townhome offers bright open spaces for entertaining and relaxing. Luxurious features and finishes include 10ft vaulted ceilings, primary bedroom with ensuite and walk-in closet, kitchen island with quartz counters and 3-seat breakfast bar, and patio doors to the covered deck. Exterior features include lush plantings on the front and rear yards with privacy screen, fully irrigated front lawn and flower beds, fully sodded lots in the front and rear, poured concrete walkway at the front and paver stone double wide driveway leading to the 2-car garage. The Townhomes at the Oaks are condominiums, meaning that living here will give you freedom from yard maintenance, irrigation, snow removal and the ability to travel without worry about what's happening to your home. Its a short walk to the shores of Lake Erie, or historic downtown Ridgeways shops, restaurants and services by way of the Friendship Trail and a couple minute drive to Crystal Beach's sand, shops and restaurants. Projected completion date: November 2025. (id:61910)
RE/MAX Niagara Realty Ltd
7165 Dirdene Street
Niagara Falls, Ontario
Welcome to this stunning detached back split located on a picturesque tree-lined street! This beautifully maintained 3+1 bedroom backsplit with 2 baths and an attached oversized single car garage is sure to impress. As you pull into the triple wide driveway, you'll immediately notice the driveway can hold 6 cars. Step inside the breezeway to discover blonde laminate and both entrances to the garage and the house. Natural light floods the space, creating a warm and inviting atmosphere in the living and dining room. The kitchen features stainless steel appliances and a walk out to the side yard. On the second level, you'll find three bedrooms and a 4-piece bath. The first level down boasts a huge and inviting rec room; perfect for family gatherings or entertaining friends. Additionally, you will find an office or small bedroom, another 3 piece bath and a walk-up that leads directly to the garage and your serene backyard oasis. Possibility for in law set up.The lowest level is a finished with vinyl plank and would make a great play room or games room. Adjacent to this relaxing area is the laundry and utility room, providing ample storage for all your needs. When you venture outside to the backyard you'll find it fully fenced and beautifully landscaped, a cozy patio gazebo great for entertaining with hot tub hookup, it's the perfect spot for summer barbecues or quiet evenings under the stars. You do not want to miss your chance to own this remarkable home. A/C updated 2024.Close to schools, shopping and transit. (id:61910)
Revel Realty Inc.
10 Butternut Crescent
Fort Erie, Ontario
TO BE BUILT: The Oaks at Six Mile Creek in Ridgeway is one of Niagara Peninsula's most sought-after adult oriented communities and has a completed MODEL HOME, the Phase 2 Towns while under construction. Nestled against forested conservation lands, the Oaks by Blythwood Homes, presents a rare opportunity to enjoy a gracious and fulfilling lifestyle. This Maple End unit, 1422 sq ft, 2-bedroom, 2 bathroom townhome offers bright open spaces for entertaining and relaxing. Luxurious features and finishes include 10ft vaulted ceilings, primary bedroom with ensuite and walk-in closet, kitchen island with quartz counters and 3-seat breakfast bar, and patio doors to the covered deck. Exterior features include lush plantings on the front and rear yards with privacy screen, fully irrigated front lawn and flower beds, fully sodded lots in the front and rear, poured concrete walkway at the front and asphalt double wide driveway leading to the 2-car garage. The Townhomes at the Oaks are condominiums, meaning that living here will give you freedom from yard maintenance, irrigation, snow removal and the ability to travel without worry about what's happening to your home. Its a short walk to the shores of Lake Erie, or historic downtown Ridgeways shops, restaurants and services by way of the Friendship Trail and a couple minute drive to Crystal Beach's sand, shops and restaurants. Projected completion date - January 2026. (id:61910)
RE/MAX Niagara Realty Ltd
746 Forks Road
Welland, Ontario
Hobby Farm Haven on 1 Acre with Heated Inground Pool and No Rear Neighbours!Escape to the country and enjoy the best of both worlds with this charming 1.5-storey home set on a beautiful 1-acre lot. With a heated inground pool (2021), no rear neighbours, and room for your favourite farm animals, this property has something for everyone.The main floor offers a spacious living room, cozy country-style bench seating in the dining area, and a modern kitchen with granite countertops, ample cabinetry, and a lovely view of the backyard. Two main floor bedrooms and a 4-piece bathroom provide everyday convenience.Upstairs, youll find two additional bedrooms and a stylish 3-piece bathroom with a tiled floor and glass shower.The finished basement is built for relaxing and entertaining enjoy the large rec room with gas fireplace and oversized bar, plus a laundry room and storage/utility room. Built in dresser and generous closets throughout the home offer plenty of storage.Step outside and soak up the lifestyle, fire up the BBQ on the large back deck, cool off in the heated inground pool, or serve drinks from the poolside bar. There's also a change room and extra storage shed for all your outdoor needs. The fenced paddock currently houses goats, pigs, and chickens, perfect for aspiring hobby farmers.A detached 1.5-car garage with automatic door offers great utility, and an extra-large bonus shed provides even more storage or workshop space.The Essentials: Roof & Chimney: 2022 Furnace & A/C: Approx. 2012 Electrical: 100 Amp Breaker Panel Cistern: 4,400 gallons Square Footage: 1,576 sq ft (not including the basement) Whether you're looking for a peaceful homestead, a fun family property, or a place to live out your hobby farm dreams, this one ticks all the boxes. (id:61910)
RE/MAX Niagara Realty Ltd
179 - 3033 Townline Road
Fort Erie, Ontario
Are you looking to retire and have your own Zen Garden with privacy? Welcome to Unit 179 in the Retirement Community of Black Creek. This is a Land Leased Community. This Unit is Unique with a foyer to receive guests, a powder room, leading to 2 bedrooms, a main bathroom, then to an open concept Kitchen, Living room with gas fireplace and Dining room. The 4 Season Sunroom with electric fireplace and loads of windows offers your entrance to your deck with BBQ, Umbrella and steps down to your private Patio. This home is drywalled. A rare feature for a NorthLander. It has a new back deck, front porch, roof 2024 and so much more! Black Creek offers loads of activities in the Club House. Shuffleboard, Darts, Billiards and Pool, Hot Tub, Saunas, Tennis Courts and inside and outside Swimming Pools and a Sense of Belonging. If you are looking to and retire in style this is your new home! (id:61910)
Coldwell Banker Momentum Realty
2 - 630 Albert Street
Fort Erie, Ontario
This open concept two-bedroom luxury townhouse sounds like a dream! The extensive renovation showcases high-end features, including over $20,000. worth of Fisher & Paykel appliances and stylish Kayla faucets throughout. The heated bathroom floor and towel bar add a touch of luxury and comfort, while the large quartz island is perfect for entertaining and enjoying coffee from your own espresso machine in such a beautifully designed space is a delight. A second bathroom has been roughed in, in the basement. Maintenance free living, no lawn mower or snow shovel needed at your new condo! Close to all amenities and QEW and Peace Bridge. (id:61910)
Revel Realty Inc.
4 - 175 Queen Street N
Niagara-On-The-Lake, Ontario
Step into elegance with this stunning 3 bedroom, 3 bathroom townhouse, perfectly situated in the heart of Old Town. Enjoy the charm of historic architecture while being just a leisurely stroll away from world-class theaters, delightful restaurants, unique shops, and scenic golf courses. Embrace the beauty of the Niagara River with picturesque walking trails right at your doorsteps. Whether you're seeking a vibrant community lifestyle or a peaceful retreat, this prime location offers the best of both worlds. Don't miss out on the opportunity to make this exquisite townhouse your new home. Experience the perfect blend of comfort, convenience and culture in Niagara-on-the-Lake! Schedule a viewing today and start your next chapter! (id:61910)
Sotheby's International Realty
1104 - 141 Church Street
St. Catharines, Ontario
Looking to downsize, reduce maintenance, seek security, or travel?? Here are all these opportunities as well as being centrally located in the downtown core! Shopping, schools, places of worship, entertainment, and dining are all within walking distance. This 11th-floor unit offers just under 1300 sq. ft. of living space complete with an oversized primary bedroom and a 2nd bedroom or guest room. There is a cozy family room where you can enjoy your evenings or a formal living and dining area for entertaining. The galley-style kitchen is fully equipped with S/S appliances and a pass-through to the dining room. A large foyer offers you two double-sized cupboards, one for coats and the other with shelving for pantry items or additional storage. Laundry facilities are just outside your door, which you share with just 3 other residents on this floor. Hydro, water, heat, parking, and use of all the common areas are included in your condo fees. If you work downtown or commute, you are perfectly located for walking, or you are a minute away from HWY 406 North or South to the QEW. (id:61910)
Royal LePage NRC Realty
594 Seneca Drive
Fort Erie, Ontario
Step inside this exquisite custom-built executive bungalow in the sought-after Waverly Beach community. This home is perfect for anyone seeking a move-in-ready property with exceptional finishes. The open-concept main floor is bathed in natural light thanks to large windows and features elegant hardwood flooring and a fireplace. A stylish, modern kitchen takes center stage, equipped with stainless steel appliances, a versatile center island for entertaining or everyday dining, and plenty of cupboard space to keep everything organized. This home was designed with both comfort and functionality in mind, with pot lights throughout, ensuring every corner is both practical and chic. The primary bedroom includes a modern 5-piece ensuite bath with a soaker tub and a stand-up shower. There is an additional 4-piece bathroom on the main floor, perfect for guests. On the lower level, you'll find a fully finished 2 bedroom apartment with a separate entrance. This is ideal for an aging family member or has great potential for extra income. The apartment also has a 4 piece bathroom, a large modern kitchen with stainless steel appliances and plenty of cupboard space, as well as a generous family room. It also features gorgeous polished concrete flooring with in-floor hot water heating and three zones. The outside is equally as impressive with a landscaped yard and a covered porch - perfect for entertaining and BBQing. The attached double garage and private double driveway provide plenty of parking. A stone's throw to the lake and beaches, and minutes to the border, amenities, schools, parks, and highways - makes this ideal for families or professionals. *** DIRECTIONS: From Dominion Rd, head south onto Bassett Ave, then turn left onto Seneca Dr. Follow Seneca Dr until you see 594 Seneca Dr on the left-hand side. (id:61910)
Century 21 Heritage House Ltd
624 Simcoe Street
Niagara-On-The-Lake, Ontario
Fabulous multi-generational home in Niagara on the Lake! This unique home has so much to offer. Upper levels have 4 bedrooms and 2.5 baths. Open concept main floor fully updated in 2021 with new flooring, kitchen, bathroom and paint. Lower level in-law suite has 2 bedrooms, 1 bathroom and laundry with separate entrance from garage. Backyard has had extensive work done including new fence, new interlock, new shed, new safety cover for pool and new salt cell. Wonderful out door space for relaxing or entertaining. The salt water pool is heated and has a solar blanket included. Hydro box for hot tub in place as well as gas line for BBQ and fire table. This home is conveniently located just 220 meters from the Niagara on the Lake library and community center. A short 15 minute walk will take you to Queen street Niagara on the lake and all the shops and restaurants. Only 15 minute drive to the QEW, for trips into the city or commuters. New AC in 2021. New owned hot water tank 2022. Basement apartment previously rented for $2200/month. (id:61910)
Engel & Volkers Niagara
1 - 21 Heron Pointe
Port Colborne, Ontario
FOR LEASE including hydro and water utilities! Brand new, modern concrete house on a new street in one of Port Colborne's desirable lakeside neighbourhoods. With approximately 300 feet of shoreline on the inlet that used to be a marina for Lake Erie, this main floor 2-bedroom unit includes a separate front entrance, laundry area, separate HRV and hydro sub-panel. The unit also features tall ceilings, concrete walls and a grand great room with a kitchen and dining room off to the side. The other side of the main floor includes two bedrooms and a 4pc bathroom. Outside, you can enjoy the concrete back deck with railing, underneath storage and stairs leading to the backyard. The owner is willing to put in a shed and a dock for small, shallow-water boats, paddleboards and canoes to access Lake Erie via the inlet. The shared front driveway leads to the cantilever carport for one vehicle and also covers the electric vehicle car plug-in. (id:61910)
RE/MAX Niagara Realty Ltd
14 Bascary Crescent
St. Catharines, Ontario
Welcome to this beautifully renovated, move-in-ready gem in the highly desirable Western Hill neighbourhood. Located on a quiet, friendly street, this spacious home offers over 3,000 sq ft of above-grade living space plus 1,182+ sq ft in the finished basement perfect for families of all sizes, including multigenerational living. Inside, seamless hardwood flooring runs throughout the two-storey layout, enhancing the homes elegant flow. The main floor features a large bedroom with bay window and double closets, a 2-piece bath, laundry room, and multiple living spaces. Relax by the fireplace in the cozy sitting room off the kitchen, ideal as a formal dining area or lounge. A bonus room at the back of the home overlooks the yard, perfect for a family or sunroom. Upstairs, the primary suite impresses with a walk-in closet with custom built-ins and a luxurious 5-piece ensuite with soaker tub. Two more spacious bedrooms and an updated 5-piece bathroom offer comfort and privacy for the whole family. The finished basement adds incredible flexibility with a large rec room, a den that could serve as a fifth bedroom, a spa-like 4-piece bath with jetted soaker tub, cold room, utility room, and a huge bonus room with direct access to a side door ideal for a potential in-law suite or separate living space. Outside, enjoy the large concrete patio and fully fenced yard. Minutes from shopping, schools, restaurants, hospitals, sports fields, and highway access, this home offers both convenience and suburban charm. Dont miss this rare opportunity to own a thoughtfully updated home in one of the citys most sought-after neighbourhoods. (id:61910)
Royal LePage NRC Realty
4917 Amelia Crescent
Niagara Falls, Ontario
This 3+1 bedroom 2 full bath bungalow has been beautifully renovated throughout with a large backyard oasis - this home offers SO much! Just move in and enjoy - all the updates have been completed for you. Over 1800sqft of finished living space. Open concept & bright main floor living with all new hardwood flooring throughout. The kitchen was completed in 2020 & features white cabinetry, quartz countertops, all new stainless steel appliances & a large breakfast island. Separate dining area. 4pc bathroom renovated in 2020. Three bedrooms on the main level. An open staircase leads to the lower level which features a spacious recreation room, large 3-piece bathroom with a glass shower, and a sizeable fourth bedroom. The expansive backyard is truly a summer retreat! Large covered back patio (completed in 2019) complete with pot lighting & fans with multiple seating areas. Attached garage with work bench & stairs to a lofted storage area. Roof 2019. Furnace 2018. AC 2019. Windows 2019. Vinyl Siding 2019. Do not miss out on this amazing Niagara Falls home! (id:61910)
RE/MAX Niagara Realty Ltd
254 Lancaster Drive
Port Colborne, Ontario
Luxury Living in Port Colborne: This stunning 3000 sqft+ open-concept home boasts high-end finishes, a Tarion warranty, and a prime location near Lake Erie. Enjoy convenient one-floor living with three bedrooms, two full bathrooms, laundry, and the chef's kitchen on the main level. Inside, discover a spacious layout with 5 bedrooms, 3 baths, and 9-10 ft ceilings. The kitchen features a waterfall island, a butler's pantry, and top-of-the-line appliances. Relax by the fireplace, or enjoy the covered deck with a gas BBQ hookup. The master suite includes a freestanding tub, heated flooring, a walk-in shower, and custom closets. Two Finished Levels: The fully finished basement offers versatile living space with two additional bedrooms, a bathroom, and a massive Great Room. Ideal for entertainment, this space can accommodate a home theater and a billiards table at once. Customize it to your heart's desire create your ultimate man-cave, she-haven, or simply a fantastic space for family gatherings. Tech-Savvy & Eco-Friendly: This home is perfect for work-from-home professionals with Cat 6 networking and EV charging capability (rough-in). Enjoy on-demand hot water (not rented!), a central vacuum system (rough-in), and convenient storage solutions throughout the home, including a double-car garage with slot wall organizers. Outdoor Oasis: The landscaped backyard looks toward the Wainfleet Wetlands, offering tranquility and wildlife viewing. What a great yard for a future pool. Port Colborne Perks: Experience the charm of this lakeside town with its historic district, restaurants, beaches, and excellent schools. Beautiful Pave-stone Driveway: Professionally installed driveway. Take the virtual tour to see more, then contact me today to schedule a viewing. ** This is a linked property.** (id:61910)
RE/MAX Niagara Realty Ltd
5728 Heritage Drive
Niagara Falls, Ontario
Charming brick bungalow in sought after Stamford Centre Area. Welcome to this freshly updated 3 bedroom, 2 bathroom brick bungalow nestled in the North End, a highly desirable family- friendly neighborhood. Surrounded by top rated schools, parks, grocery stores, and popular restaurants, this centrally located home offers both comfort and convenience. Step inside to an inviting freshly painted main floor with modern finishes and natural light flowing into every corner. Downstairs the fully finished basement offers an additional 1000 sq ft. of living space, ideal for a rec room, with a built in drink cooler, complete with home office and laundry room. Enjoy outdoor living in the private backyard complete with a poured concrete patio, a great grass area and a sizeable shed with power for hobbies. The paved driveway provides ample parking. This move in ready home blends style, function and location - a true gem for families or anyone looking to enjoy the best of Niagara Falls living. (id:61910)
Royal LePage NRC Realty
54 Harvey Street
Hamilton, Ontario
A standout opportunity in Central Hamilton! This property features off-street parking for two vehicles and with the detached double garage, the property provides parking for up to 4 vehicles. an invaluable asset in an area where on-street parking predominates. Set on a desirable corner lot directly across from a community park complete with a playground, splash pad, and basketball court, the home offers unbeatable convenience and flexibility. With a charming exterior and a layout full of potential, this residence is perfect for those looking to personalize, invest, or secure a well-located property with lasting value. (id:61910)
RE/MAX Niagara Realty Ltd
3750 Kalar Road
Niagara Falls, Ontario
Welcome to 3750 Kalar Road, a stunning home nestled in the coveted Mountain Carmel area of Niagara Falls, where tranquility meets modern luxury. This remarkable property offers complete privacy, with no front or rear neighbors, allowing you to enjoy the serene surroundings. Spanning 2,315 square feet, this spacious residence features five beautifully appointed bedrooms and four bathrooms, all recently updated with over $200,000 in enhancements. Step into a chef's dream kitchen, complete with brand new quartz countertops, a stylish backsplash, and top-of-the-line appliances, including a new washer and dryer. The main and second-floor bathrooms have been transformed with custom designs and glass showers, adding a touch of elegance to your daily routine. Each bedroom has been freshly painted and features ample closet space, creating a bright and inviting atmosphere throughout. The brand new solid concrete driveway(2,500sqft) offers plenty of parking and enhances the home's curb appeal. Relax and unwind in the in-ground, heated saltwater pool, perfect for warm summer days. This prime location not only provides a peaceful retreat but also offers easy access to the QEW, schools, shopping plazas, parks, and various amenities. Don't miss the opportunity to make this extraordinary home your own, where luxury and comfort seamlessly combine in one of Niagara Falls' best neighborhoods. (id:61910)
Exp Realty
5703 Osprey Avenue
Niagara Falls, Ontario
Welcome to this spacious and beautifully updated family home, thoughtfully designed to meet the needs of modern living. From the moment you step inside, you'll be impressed by the bright, open interior filled with natural light and stylish finishes throughout. The heart of the home is the expansive kitchen, featuring a large island with Cambria Quartz that offers plenty of space for cooking, gathering, and making memories with loved ones. The custom kitchen features a stunning marble herringbone backsplash expressing an incredible luxurious finish. With 3 generously sized bedrooms for every member of the family, theres no shortage of comfort or privacy. Walk in closets are featured in every bedroom with the primary having two. The 3.5 bathrooms include a luxurious primary ensuite with a stunning soaker tub. Whether you need space for kids, guests, or a home office, this home delivers flexibility and function in every room.Step outside to discover a stunning backyard retreat with no rear neighbours offering unmatched privacy and a peaceful setting for outdoor dining, play, or relaxation. This is the ideal home for growing families who value space, beauty, and tranquility in a welcoming neighbourhood. Don't miss your chance to make it yours! (id:61910)
RE/MAX Niagara Realty Ltd
3816 Crystal Beach Drive
Fort Erie, Ontario
Welcome to 3816 Crystal Beach Drive.This is no ordinary home! If you seek a unique year-round getaway, this space invites you in. The open concept layout, adorned with a vaulted ceiling and galley kitchen, transforms entertaining into a joyful experience. The cozy interiors radiate a nautical charm, featuring a built-in sleeping alcove and a charming loft. The master bedroom boasts a private ensuite with an oversized travertine shower. Enter the family room, where you overlook a tranquil courtyard that inspires relaxation. The inground saltwater pool offers a serene escape, and a separate sleeping bunkie awaits additional guests who will cherish their stay. The upper viewing deck provides delightful glimpses of Lake Erie, reminding you of the beauty around you. This retreat awaits you as a personal sanctuary or a promising rental opportunity, allowing you to embrace both comfort and investment. A short stroll takes you to the waterfront park and boat launch, inviting endless adventures. Family room that over looks a private court yard you will love. Inground salt water pool extremely private. Separate sleeping bunkie for added guest that will not want to leave. A upper viewing deck for peeks of Lake Erie. You can enjoy this retreat of have rental potential if your looking for an investment to off set expenses.You're a short stroll to the waterfront park and boat launch.Come take a peek! (id:61910)
D.w. Howard Realty Ltd. Brokerage
3614 Carver Street
Fort Erie, Ontario
This is a must see! The pictures don't do this beautiful home justice! It is spacious, bright, and serene and you will feel at home the minute you walk in. There's over 1600sq ft on the main floor, and the basement is even bigger! The main living area is a grand open concept with cathedral ceilings, gas fireplace, built-ins for character, all ideal for family life or entertaining. There is so much natural light flooding through the windows, complete with views of the manicured gardens, and there's a walk out to the covered patio with BBQ hookup for more entertaining or just savouring the day by yourselves. The open concept kitchen was remodelled in 2018 with quartz countertops and LG appliances, and has a large, separate pantry. Retreat to your primary suite also with a walk out to the patio, plus an ensuite with jetted tub, separate shower, double sinks, and a charming walk in closet! The main floor also has a spacious second bedroom with his & hers closets, a 4 pc bath, laundry, and a little closet office tucked away behind the double doors. In the basement you have 622 finished sq ft with an inviting family room and another office space, a spacious 3rd bedroom, and 3 pc bath. ***PLUS! 832 unfinished sq ft big enough for an accessory suite!*** separate entrance is already there. This is a PRIME OPPORTUNITY FOR MULTI-GENERATIONAL LIVING*** It doesn't stop there. If you still need more space, the garage has an unfinished loft area that could become a studio or the ultimate gaming room! You have to see it all to believe it! 5 MINS TO THE QEW! 5 Mins to Golf! 10 mins to the beach! 40 Mins to Buffalo Intl. Airport to soar off on your next adventure! Plus right by Safari Niagara, The Garden Gallery, shops, schools, wineries, and all your amenities. Lots of updates in this home including lots of new lighting. Don't wait to see this one, it outshines them all! (id:61910)
A.g. Robins & Company Ltd
5820 Keith Street
Niagara Falls, Ontario
Welcome to 5820 Keith St, Open concept 2 Bedroom bungalow 2 Bathrooms and attached garage, Front landscaping and a very private backyard to enjoy the summer. Upgrades over the last 3 years are Reno main Bathroom, Kitchen quartz counter tops, tiled backsplash, Flooring, Upper Cabinets, some Light Fixtures. Quiet dead end street within walking distance to Grocery Store, Shoppers Drug Mart, Banks, Restaurants, and Park. All you have to do is move in! (id:61910)
Revel Realty Inc.
Lot 5 Basset Avenue
Fort Erie, Ontario
AMAZING OPPORTUNITY TO OWN A BRAND NEW HOME FROM A TRUSTED QUALITY BUILDER. 3 BEDROOM AND 2 FULL BATHS, HARDWOOD FLOORS THROUGHOUT AND BEAUTIFUL CUSTOM KITCHEN WITH STONE COUNTER TOPS AND ISLAND. GREAT LOCATION CLOSE TO MANY AMENITIES AND JUST A SHORT WALK TO THE LAKE, BEACH, PARKS,SHORT DRIVE TO THE PEACE BRIDGE AND THE CANADA/US BORDER.LARGE DOUBLE GARAGE.3 LOTS TO CHOOSE FROM AND 3 DESIGNS TO CHOOSE FROM Photos are of the model home and prices may vary (id:61910)
Coldwell Banker Momentum Realty
5198 Valley View Crescent
Niagara Falls, Ontario
WELCOME HOME TO THIS BEAUTIFUL ALL BRICK 3 BEDROOM MULTI LEVEL SIDE SPLIT WITH ATTACHED DOUBLE GARAGE IN CENTRAL NIAGARA FALLS ON A QUIET CRESCENT. MAIN FLOOR FEATURES SPACIOUS LAYOUT INCLUDING A FORMAL LIVING ROOM WITH GLEAMING EXOTIC RARE BRAZILIAN CHERRYWOOD FLOORING, DINING ROOM, FAMILY ROOM WITH LARGE WINDOWS, SPACIOUS CHEFS' KITCHEN WITH PATIO DOORS OUT TO REAR YARD, 2 PC BATH AND MAIN FLOOR LAUNDRY! THE SECOND FLOOR CONSISTS OF 3 LARGE SIZED BEDROOMS WITH NEWER HARDWOOD FLOORING AND 4 PC BATH. LOWER LEVEL HAS BEEN TOTALLY RENOVATED IN 2020 TO INCLUDE A SPACIOUS LIVING SPACE, ALONG WITH A PANTRY STYLE PREP KITCHEN, AND MODERN SPA LIKE 3PC BATH. OTHER UPDATES INCLUDE FURNACE (2021), EAVESTROUGHS (2023), ROOF (2017), APPLIANCES IN MAIN FLOOR KITCHEN (2020), WASHER AND DRYER (2021), AND MUCH MORE. THIS HOME IS PERFECT FOR THE GROWING FAMILY AND CLOSE TO HIGHWAY AND ALL AMENITIES. IT HAS BEEN METICULOUSLY MAINTAINED AND THE LARGE YARD HAS BEEN FINISHED OFF WITH PROFESSIONAL LANDSCAPING. THIS HOME IS A MUST SEE BEFORE ITS GONE! (id:61910)
Sticks & Bricks Realty Ltd.






