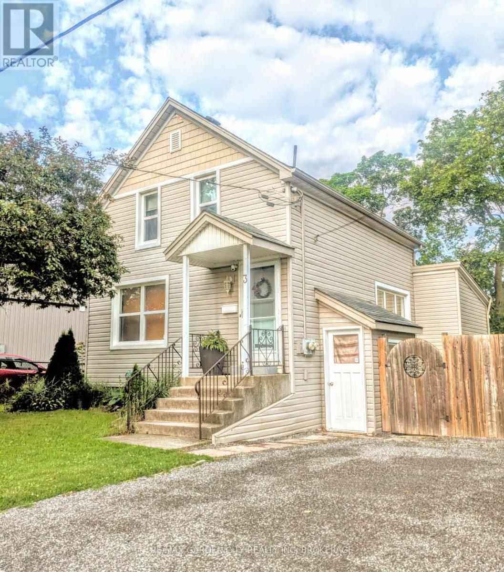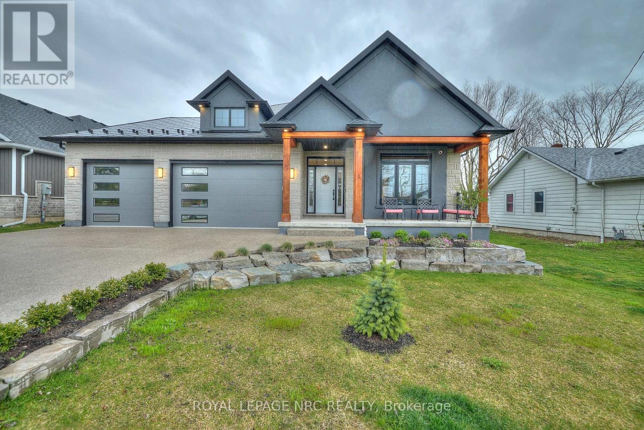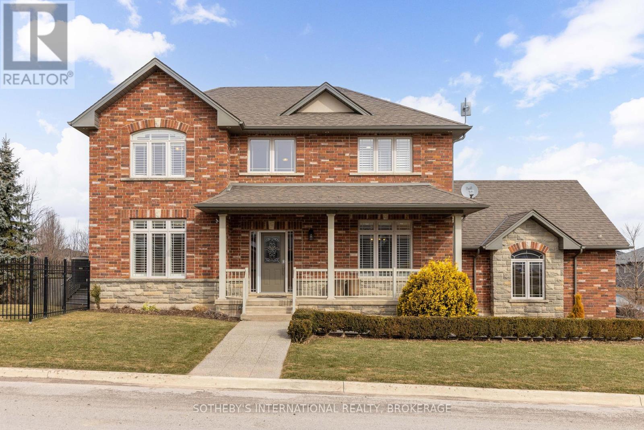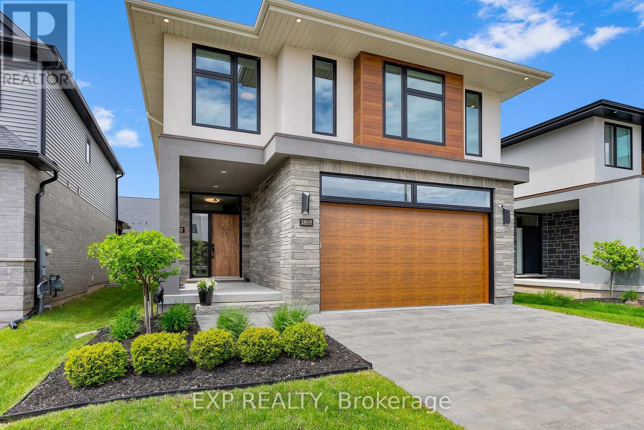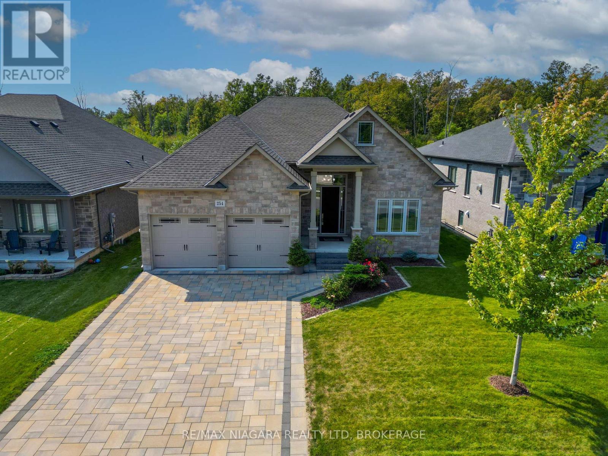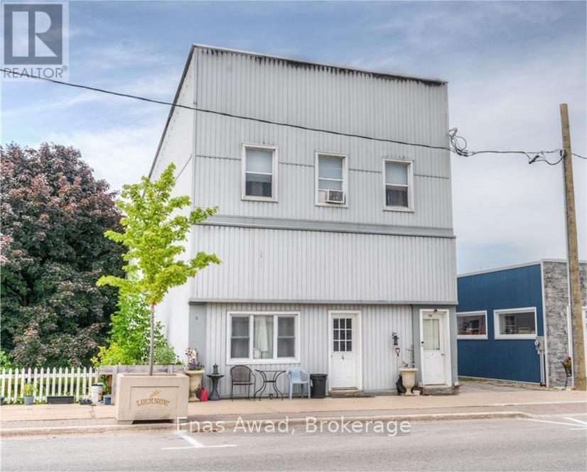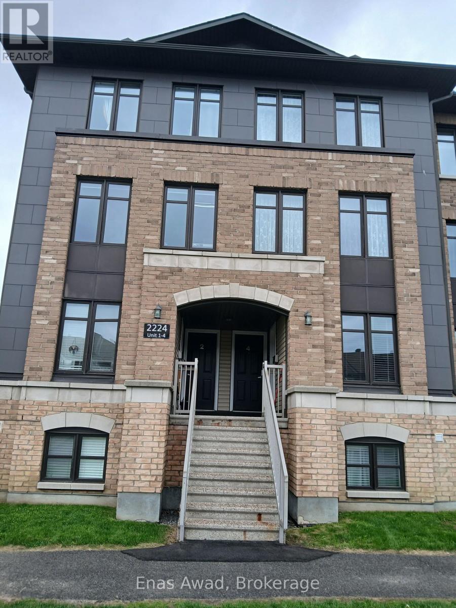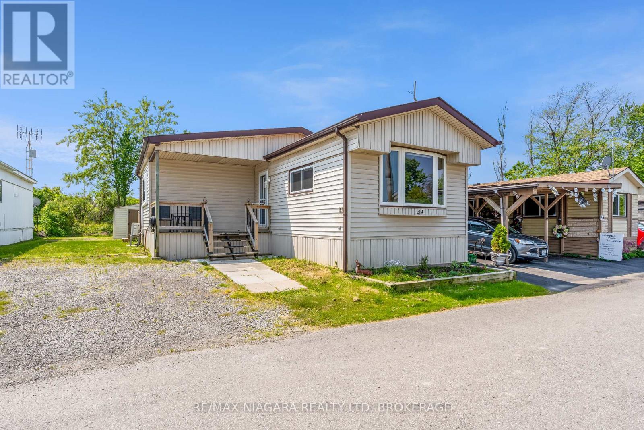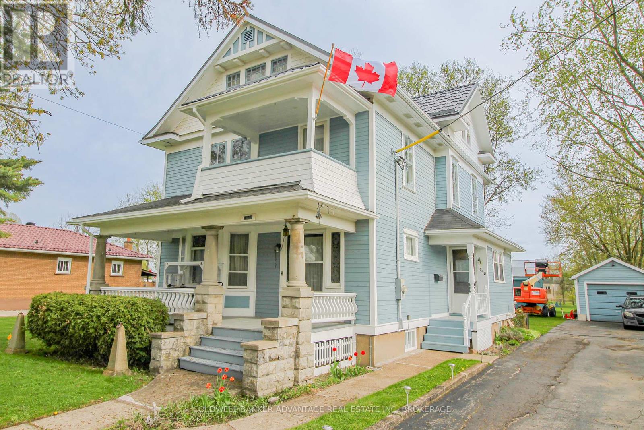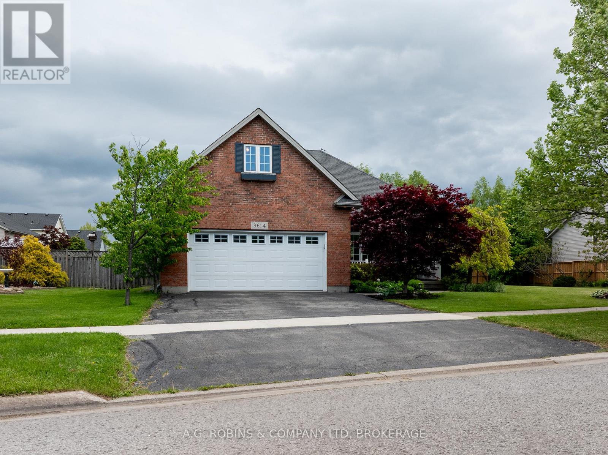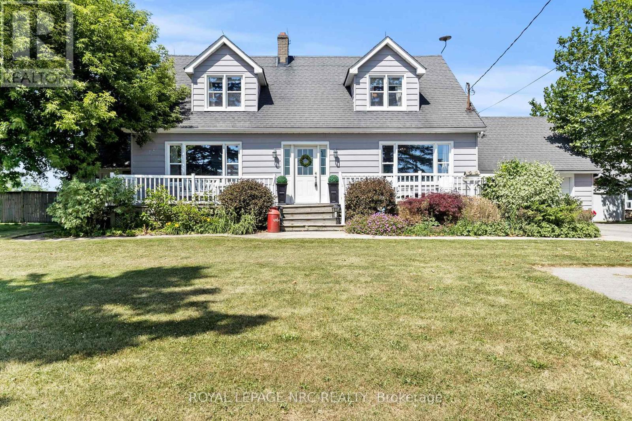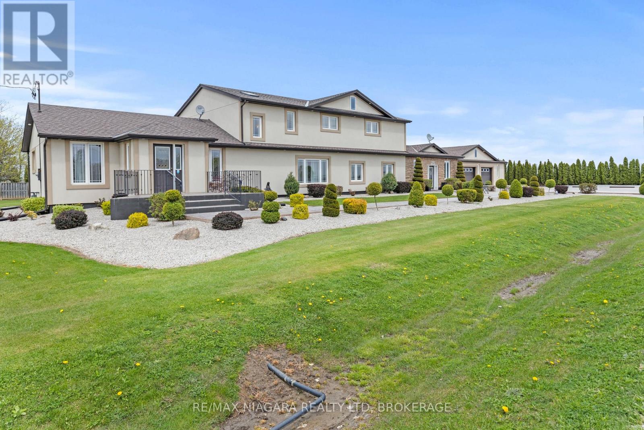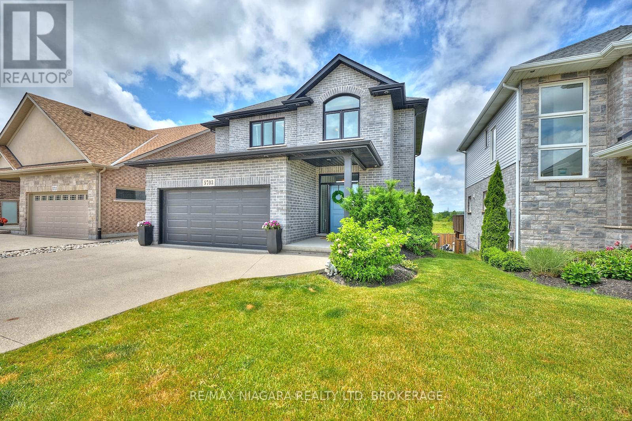3 Bessey Street
St. Catharines, Ontario
Welcome to 3 Bessey Street! An Excellent Investment or Starter Home! This versatile 4-bedroom, 2-bathroom home offers plenty of potential for investors or first-time buyers alike. The main floor features a main floor bedroom, spacious living room, and an eat-in kitchen with walkout to an updated back deck (2024) ideal for relaxing. Both bathrooms were updated in 2018, and the home includes central air (2021) for year-round comfort. The lower level offers a laundry area and ample storage. Conveniently located just minutes from the Pen Centre and Brock University, and within walking distance to all amenities. Bonus: With 2 hydro meters, the home is retrofitted for potential conversion back to a duplex. Don't miss out on this flexible opportunity! (id:61910)
RE/MAX Garden City Realty Inc
RE/MAX Realty Services Inc.
305 - 6928 Ailanthus Avenue
Niagara Falls, Ontario
1 bedroom, 1 bath condo in this newer, 3 storey energy efficient building. Open concept design offers oaring ceilings in main living area and access to west facing balcony. Spacious kitchen offers breakfast bar, wine rack, and under counter lighting. Bathroom is upgraded with with Kohler, wall jetted shower and glass doors. In suite laundry, california shutters, parking space, storage locker and elevator complete the features. Amenities include party room and fitness room. Conveniently located near Fallsview entertainment district, bus route, shopping. (id:61910)
Royal LePage NRC Realty
5 - 31 Raymond Street
St. Catharines, Ontario
Newly renovated 1-bedroom unit located on the main floor of a well-maintained building in the heart of downtown St. Catharines. This bright and modern space offers convenient access to all that the downtown core has to offer, including shops, restaurants, entertainment, and public transit all within walking distance. The unit features contemporary finishes and includes heat and water in the rent. On-site coin-operated laundry is available for tenant use, and a storage locker can be rented for an additional monthly fee. Applicants are required to submit a completed rental application along with a recent credit report, letter of employment, recent pay stubs, and references. A minimum one-year lease is required, with first and last months rent due upon signing the lease agreement. Ideal for tenants seeking a clean, updated unit in a highly walkable and central location. (id:61910)
Revel Realty Inc.
331 Cherryhill Boulevard S
Fort Erie, Ontario
Tucked away on one of the most sought-after streets in Crystal Beach, this timeless two-storey home invites you to enjoy relaxed, refined coastal living year-round. Beautifully constructed, this 3-bedroom, 2.5-bathroom retreat blends warmth, charm, and functionality across 1,700+ square feet of beautifully maintained space. Step inside to find rich oak cabinetry, detailed wood trim, and solid pine accents that add character and craftsmanship to every room. The spacious second floor hosts all three bedrooms, including a serene primary suite complete with a spa-like ensuite featuring a separate soaker tub, shower, and private water closet. Unwind in the inviting 3-season sunroom, where composite decking overlooks the tranquil backyard a perfect setting for morning coffee or evening cocktails. The covered front porch offers a warm welcome, while the oversized double garageNONE provides ample room for beach gear, bikes, or workshop space.Additional features include a gas fireplace, 2023 gas furnace, Generac generator, central air, and a 100-amp panel all designed to keep you comfortable and connected in every season.Just moments from the lake and the charm of Crystal Beach, this is more than a home its a lifestyle. (id:61910)
Royal LePage NRC Realty
1174 Spears Road
Fort Erie, Ontario
Amazing home in Excellent location near the QEW, Shopping and US border. 3 + 2 bedroom Bungalow finished top to bottom. This home has MANY upgrades you will not find in homes at this price point. Lifetime diamond shape metal roof, ICF foundation, 3 car insulated garage, separate walk out to basement, huge covered rear deck. 9 ft ceilings on main floor, 10 ft tray ceilings in LR & DR. 9 ft basement height. Engineered hardwood throughout main level. 46 inch linear gas fireplace, Quartz Double waterfall edge on oversized kitchen island, glass wine display, 12 ft double sliding patio door to covered porch. 4 zone sound system, 7 camera security system, fully finished basement with 2 addition bedrooms, 5 piece bath and huge rec room w/ gas fireplace. Primary ensuite and basement bathroom have heated flooring. Outdoor wooden Sauna is included. 4 years remaining on Tarion warranty. Quartz countertops in all bathrooms. Newly finished concrete/aggregate driveway. Beautiful home, you will NOT find another like this one. **Listing agent is related to sellers. Purchase price shall include a 10.01 m x 12.19 m parcel at the rear of property (id:61910)
Royal LePage NRC Realty
11 Woodbourne Court
Niagara-On-The-Lake, Ontario
TWILIGHT TOUR OPEN HOUSE - THURSDAY, JULY 10 from 6-8pm ! Welcome to this exceptional custom-built home in the heart of St. Davids, designed by David Small Design and meticulously constructed by Centennial Homes. Situated on a quiet court, this stunning residence offers over 6,800 sq ft of finished living space, including 5 spacious bedrooms, a luxurious main floor primary suite, 5 bathrooms, a fully finished walkout basement, a 3-car garage, large windows throughout and full smart home integration. Thoughtfully crafted for families, entertainers, and those seeking low-maintenance luxury, every detail reflects superior craftsmanship, comfort, and style. Step through the custom front door into a breathtaking open-to-above foyer, highlighted by 20-foot ceilings and a floating glass staircase. At the heart of the home is a showpiece chefs kitchen, outfitted with Wolf, Miele, and Dacor appliances, custom cabinetry, and a butlers prep area. Just off the kitchen, a temperature-controlled wine room complements the inviting dining area and expansive great room, centred around a gas fireplace. The main floor primary retreat offers a spa-like ensuite, an oversized walk-in closet with built-ins, and direct access to the private backyard sanctuary. A thoughtfully designed mud/laundry room, featuring abundant storage and large windows. Upstairs, you'll find 4 generously sized bedrooms, 2 full bathrooms, and a spacious loft. The fully finished lower level features 9-foot ceilings and includes a seamless walkout to the backyard, a home gym, a sprawling rec/media room with fireplace and a bar to host guests, another bathroom and storage space to suit your lifestyle. The resort-style backyard is a true showpiece, boasting a 50' x 14' in-ground pool with an electric cover, a hot tub, an outdoor fireplace with covered patio, and hardscape landscaping surrounding the property. Minutes from local coffee shops, top-rated wineries, golf courses, the hospital, and everyday conveniences. (id:61910)
RE/MAX Niagara Realty Ltd
425 Fitch Street
Welland, Ontario
This impressive 4-level back-split is the perfect blend of functionality, flexibility, and fabulous curb appeal! Boasting 5 spacious bedrooms, 2 full bathrooms, and two separate entrances, this home is ideal for multi-generational living or in-law suite potential. Step inside to see the generous layout where there's room for everyone and then some! Enjoy the comfort and convenience of two full kitchens, making entertaining or shared living a breeze. The thoughtfully designed layout offers distinct living spaces on each level, providing both privacy and togetherness when you need it most.Outside, the curb appeal is simple and easy to maintain. Beautifully maintained concrete with a brick home gives a welcoming presence that sets the tone before you even walk through the door. Whether you're a large family, investor, or someone who values space and versatility, this home delivers. Located in a desirable neighbourhood, close to schools, parks, shopping, and more you don't want to miss this rare opportunity! (id:61910)
Exp Realty
2011 Lakeshore Road
Haldimand, Ontario
2011 Lakeshore Road, Haldimand. This stunning all-year-round home in a quiet, no worries location perfectly combines luxurycomfort, and breathtaking natural beauty. This exquisite residence offers a rare opportunity to experience Lakeside living at its fnest, making itideal for beginning families, retirees or anyone looking to escape city life or as a unique investment opportunity. The heart of the home featuresa spacious living room that seamlessly fows into the dining area and kitchen. With lots of natural light and elegant fnishes, this space is bothstylish and functional. The property has beautifully upgraded details: California shutters, a vaulted ceiling throughout the main living area, excellent appliances and a thoughtful layout to suit a simple and smart way of living which is perfect for entertaining friends and family. The expansive windows and open-concept design allow natural light to food the space, creating a warm and inviting atmosphere. Step outside todiscover your own private outdoor oasis. With farmland stretching the backyard, you have no rear neighbours for a quiet escape. The beautifully landscaped home features a fully fenced back yard with multiple decks, a BBQ area, gazebo, pergola, and multiple seating areas with fire pits.There are two sheds and a 12x24 workshop. You have deeded access to the water and sandy beaches minutes away. The propertyincludes two driveways that comfortably ft 7 cars or an RV if desired. This home is more than just a property - it's a lifestyle. (id:61910)
Exp Realty
4070 Stadelbauer Drive
Lincoln, Ontario
Nestled in wine country on the prestigious Beamsville Bench, this custom-built 2000 sq foot home blends elegance, comfort, and thoughtful design. Ideal for family living, it features 3+1 bedrooms, 3.5 bathrooms, and a fully finished lower level with in-law suite potential. The beautifully landscaped property includes an inground sprinkler system, fence, aggregate concrete driveway and walkway, and a charming covered porch, perfect for morning coffee or evening cocktails. Step inside to a dramatic 18-ft foyer, leading to a bright, open-concept main level with 9-ft ceilings, crown molding, and hardwood floors. Expansive windows frame scenic views, while the chef's kitchen showcases quartz countertops, a movable island, maple cabinetry, under-cabinet lighting, high-end appliances, a reverse osmosis system, and a walk-in pantry. The versatile main-floor office can easily serve as a formal dining room, and a well-equipped laundry room offers built-in cabinetry for convenience. Upstairs, the primary suite is a private retreat with a spa-inspired ensuite, featuring a soaker tub, glass-enclosed shower, and spacious walk-in closet. Two additional bedrooms and a beautifully appointed bathroom complete this level. The fully finished lower level extends the living space with a cozy family room, second gas fireplace, fourth bedroom, additional office, and a stylish bar area with a wine fridge. A full 3-piece bath makes it perfect for guests or extended family. Located in Beamsville's sought-after wine country, this home offers easy access to the QEW, making it ideal for commuters traveling to the GTA or Niagara. Steps from top-rated schools, scenic parks, and the Bruce Trail, it provides endless outdoor adventures. Surrounded by world-class wineries and charming local shops, it blends natural beauty, vibrant culture, and everyday convenience. An exceptional home in an unbeatable location, schedule your viewing today! (id:61910)
Sotheby's International Realty
3809 Simpson Lane
Fort Erie, Ontario
Welcome to 3809 Simpson Lane! The former Rinaldi model home, where timeless design meets unmatched craftsmanship. Situated in the desirable Black Creek community of Fort Erie, this 4-bedroom, 3.5 bathroom home showcases why Rinaldi Homes remains one of Niagara's most respected builders. No detail was spared from striking curb appeal with stone, stucco, and cedar rendition siding, to premium finishes throughout the interior. Step inside to a spacious and thoughtfully designed layout perfect for family life. The main floor features soaring 9' ceilings, a stunning 77" electric fireplace with floor-to-ceiling tile and a chef-inspired kitchen complete with quartz countertops, Fisher & Paykel appliances, a pantry and a large island with breakfast bar ideal for busy mornings or weekend brunches. Upstairs, every bedroom boasts a large walk-in closet, offering exceptional storage and privacy for growing families. The oversized primary suite is a true retreat with a custom closet system and spa-inspired 5-piece ensuite featuring double sinks, a glass shower and a freestanding soaker tub with in-floor heating. The second-floor laundry room is a functional bonus with built-in cabinetry and front-load appliances. Need even more space? The finished basement includes a large rec room, 4th bedroom, and a full bathroom perfect for teens, guests, or a play area. Outdoor living is just as impressive with a covered TREX deck with a tempered glass privacy wall, gas line for bbq and ample landscaped space. Recent upgrades include zebra blinds throughout the upper levels, adding both style and practicality. Located just minutes from the Niagara River, scenic trails and quick highway access to the QEW and Peace Bridge, this home offers the best of both lifestyle and convenience. (id:61910)
Exp Realty
254 Lancaster Drive
Port Colborne, Ontario
Luxury Living in Port Colborne: This stunning 3000 sqft+ open-concept home boasts high-end finishes, a Tarion warranty, and a prime location near Lake Erie. Enjoy convenient one-floor living with three bedrooms, two full bathrooms, laundry, and the chef's kitchen on the main level. Inside, discover a spacious layout with 5 bedrooms, 3 baths, and 9-10 ft ceilings. The kitchen features a waterfall island, a butler's pantry, and top-of-the-line appliances. Relax by the fireplace, or enjoy the covered deck with a gas BBQ hookup. The master suite includes a freestanding tub, heated flooring, a walk-in shower, and custom closets. Two Finished Levels: The fully finished basement offers versatile living space with two additional bedrooms, a bathroom, and a massive Great Room. Ideal for entertainment, this space can accommodate a home theater and a billiards table at once. Customize it to your heart's desire create your ultimate man-cave, she-haven, or simply a fantastic space for family gatherings. Tech-Savvy & Eco-Friendly: This home is perfect for work-from-home professionals with Cat 6 networking and EV charging capability (rough-in). Enjoy on-demand hot water (not rented!), a central vacuum system (rough-in), and convenient storage solutions throughout the home, including a double-car garage with slot wall organizers. Outdoor Oasis: The landscaped backyard looks toward the Wainfleet Wetlands, offering tranquility and wildlife viewing. What a great yard for a future pool. Port Colborne Perks: Experience the charm of this lakeside town with its historic district, restaurants, beaches, and excellent schools. Beautiful Pave-stone Driveway: Professionally installed driveway. Take the virtual tour to see more, then contact me today to schedule a viewing. ** This is a linked property.** (id:61910)
RE/MAX Niagara Realty Ltd
415 Coyle Road
Alnwick/haldimand, Ontario
Beautiful Hillside Home with Dream Shop on 4.25 Acres Peaceful Country Living!Built in 2013 and fully renovated in 2024/25, this modern 3-bedroom, 2-bath home offers stylish comfort on a private 4.25-acre lot with stunning panoramic views and unforgettable sunsets. Located on a quiet sideroad just 10 minutes from Hastings, its the perfect blend of serenity and convenience.Highlights:Modern & Move-In Ready: Freshly updated throughout with a gourmet kitchen (quartz counters, LG appliances, custom Aya cabinets), open-concept living/dining with walk-out deck, and a spacious primary suite with tiled ensuite and walk-in shower.Extensive Upgrades Throughout: Includes new Northstar windows (lifetime warranty), new siding, decking, plumbing fixtures, flooring, propane furnace, Lennox AC, owned Rheem hot water tank, Venmar HRV, new overhead doors, steel roof, resurfaced driveway - everything has been thoughtfully updated for comfort and peace of mind.Versatile Space: Full-height basement with large windows ready for your vision - partially framed with rough-in for bathroom and Selkirk chimney - potential in-law suite, additional living space, or rec space. Attached garage with separate entry adds flexibility.Massive 2-Storey Shop: 1,600 sq ft, 3 bays, poured concrete floor, 11 ceilings, roughed-in plumbing, separate panel, full second floor with 8 ceilings. Ideal for a business, workshop, studio, or separate and fully contained living space.Prime Location: 10 mins to Hastings, 40 mins to Cobourg or Peterborough, and 90 mins to Pearson.Nestled in nature and just a short drive from modern amenities, this property is more than just a home; its a lifestyle. Enjoy relaxed tranquility with room to live, work, create, and explore.A perfect opportunity to live the dream. Mere Posting (id:61910)
Enas Awad
558 Campbell Street
Huron-Kinloss, Ontario
Mere Posting. For more information please click on "More Information" Link Below. . Attention investors, a rare opportunity to buy a legal 4 plex in Lucknow under 500k!! 558 Campbell has 2 two bedroom units and 2 three bedroom units with separate hydro meters. Tenants pay their own heat and hydro, electric baseboard heating in all units. New IPO roof professionally installed in 2024. Units 1,2 & 4 are tenanted while unit 3 (3 bed, 1 1/2 bath) is vacant but ready to rent and newly updated with fresh paint, flooring, interior doors, bathroom vanities, trim, and some new lighting and baseboard heaters. Seller willing to find tenant using professional property management if desired. Parking at rear for 5 cars. Priced at a CAP rate of 6% fully rented. Income and expense report available to send on request, call today! (id:61910)
Enas Awad
3 - 2224 Marble Crescent
Clarence-Rockland, Ontario
Mere Posting.For more information please click on "More Information" Link Below.. Beautiful condo Nestled in the heart of Morris Village, Rockland, the gorgeous 2-bedroom condo blends modern living with timeless elegance. Spacious, open-concept layout where natural light floods the living space, creating a warm and inviting ambiance. The bright, well-equipped kitchen opens to a generous living room. Enjoy the comfort of laminate, vinyl, and wall-to-wall carpet flooring, thoughtfully selected to complement each space. Both bedrooms offer the luxury of private ensuites, providing a serene retreat for every resident. Additional conveniences include in-unit laundry with extra storage, ensuring everyday functionality. Impeccably maintained and move-in ready, this home includes parking and is situated in a tranquil, highly sought-after community. Don't miss the opportunity to embrace a lifestyle of comfort and convenience your perfect home awaits in Morris Village. Current Tenant in place and very reliable. Great investment opportunity. (id:61910)
Enas Awad
8042 Oakridge Drive
Niagara Falls, Ontario
Welcome to 8042 Oakridge Drive- located in the highly sought-after Mount Carmel community, this beautifully renovated 4+1 bedroom, 3-bathroom home offers the perfect blend of elegance, comfort, and functionality. Surrounded by impeccably maintained homes on quiet, family-friendly streets, this is a neighbourhood known for its warm community spirit and safe, walkable environment. Situated on a pie-shaped lot, this stunning two-storey brick front home welcomes you with a soaring front foyer and a sweeping staircase. The main level features newly installed engineered hardwood flooring, an open concept living room and formal dining area. At the heart of the home is a brand-new custom kitchen, outfitted with premium stainless-steel appliances, ceiling-height cabinetry, and double quartz island with built-in casual dining space ideal for family gatherings or entertaining guests. Easy access to the backyard and deck via sliding glass doors. Just off the kitchen, the cozy family room boasts a gas fireplace The main floor also includes a private office, a 2-piece powder room, laundry room, and access to the spacious 24' x 24' double garage. Upstairs, the expansive primary suite offers a true retreat with a spa-inspired 4-piece ensuite and walk-in closet. Three additional bedrooms, including one with a charming bow window, and a 4-piece main bathroom complete the upper level. The lower level provides flexible space for a fifth bedroom, a home theatre, gym, or recreation room ready to be tailored to your lifestyle needs. Outside, enjoy a fully fenced backyard, gardens ready for spring blooms, and parking for four additional vehicles. This home combines luxury and location, with quick access to highways, 2 minutes walk to St. Vincent de Paul Catholic Elementary School, close to top-rated schools, and all major amenities. A short walk to Mount Carmel Park, and Shriners Woodlot Park and walking trail. (id:61910)
Revel Realty Inc.
49 - 2175 Mewburn Road
Niagara Falls, Ontario
Welcome to Pine Tree Village - Where Niagara Falls Meets Niagara-on-the-Lake. Tucked away in the desirable community of Pine Tree Village, this beautifully maintained 2-bedroom modular home offers the perfect blend of comfort, style, and location. Situated right on the border of Niagara Falls and Niagara-on-the-Lake, you'll enjoy easy access to world-class wineries, charming boutiques, and major highways all while coming home to a country like setting with no rear neighbours. Step inside to discover a bright, spacious layout featuring both a cozy living room and a sun-filled family room ideal for relaxing or entertaining. The updated bathroom is a standout with its double vanity, luxurious rainfall shower, and stackable laundry unit for added convenience. Stylish touches like the modern barn door (2025) in the bedroom elevate the interior charm. Enjoy your morning coffee on the front porch or host summer evenings on the brand-new back deck (2024), complete with a new awning (2024) for shade and comfort. Need extra space? The backyard shed is fully powered - perfect for a workshop or extra storage. Additional updates include a new front door and screen. This home is truly move-in ready and located in a community that offers a relaxed lifestyle without sacrificing convenience. Monthly Fees: $691.00 Includes property taxes, garbage collection, snow removal of main roads, and water testing. Note: Buyer must be approved by property management. Don't miss your chance to own this gem in one of Niagara's most convenient and scenic locations! (id:61910)
RE/MAX Niagara Realty Ltd
1048 Ontario Road
Welland, Ontario
Nearly 1-acre lot in the city! This oversized lot features a huge 2.5 storey character home, huge asphalt driveway, detached single car garage, massive barn/workshop, fire-pit area, gardens, partially fenced, direct access to trail, and more! This unique home was built in 1915, designed to accommodate large/multi-generational families. This home holds 5+1 bedrooms, 3 kitchens, and 3 bathrooms. Also has 3 separate entrance - front porch into the foyer, side door into the kitchen and back door entrance into mud room. Main floor features an eat-in kitchen with pantry, living room with fireplace, formal dining room with folding doors, main floor bedroom/office, renovated 3-piece bathroom, and back mud room. Second floor has 4 bedrooms, kitchenette - with walk-out to second level balcony, and a 4-piece bathroom. One of the bedrooms has an entrance to the stairs leading to the attic - 7ft height, unfinished, this space is perfect for additional storage, or could be finished for an additional bedroom, studio, family room or office space. The basement is mostly finished with another kitchenette, recreation room, 6th bedroom, laundry room, and a 3-piece bathroom. Detached garage with power, fits one car. Huge storage barn with power (25'x45') and sliding doors to store lots of vehicles / large equipment. Metal siding and metal roof with skylights! Cistern in the barn, rain water fed, used for the gardens (included). Lots of great highlights with this property - lots of original character within, perfect layout for in-law suite, triplex potential, great storage space, excellent privacy, and close to all amenities & major highways. This property is one of a kind, don't miss out on this amazing opportunity to enjoy country living right in the city. (id:61910)
Coldwell Banker Advantage Real Estate Inc
3614 Carver Street
Fort Erie, Ontario
***Open Houses** Thurs. July 3rd 6-8p.m. AND Sun July 6th 2-4p.m.*** This is a must see! The pictures don't do this beautiful home justice! It is spacious, bright, and serene and you will feel at home the minute you walk in. There's over 1600sq ft on the main floor, and the basement is even bigger! The main living area is a grand open concept with cathedral ceilings, gas fireplace, built-ins for character, all ideal for family life or entertaining. There is so much natural light flooding through the windows, complete with views of the manicured gardens, and there's a walk out to the covered patio with BBQ hookup for more entertaining or just savouring the day by yourselves. The open concept kitchen was remodelled in 2018 with quartz countertops and LG appliances, and has a large, separate pantry. Retreat to your primary suite also with a walk out to the patio, plus an ensuite with jetted tub, separate shower, double sinks, and a charming walk in closet! The main floor also has a spacious second bedroom with his & hers closets, a 4 pc bath, laundry, and a little closet office tucked away behind the double doors. In the basement you have 622 finished sq ft with an inviting family room and another office space, a spacious 3rd bedroom, and 3 pc bath. ***PLUS! 832 unfinished sq ft big enough for an accessory suite!*** separate entrance is already there. This is a PRIME OPPORTUNITY FOR MULTI-GENERATIONAL LIVING*** It doesn't stop there. If you still need more space, the garage has an unfinished loft area that could become a studio or the ultimate gaming room! You have to see it all to believe it! 5 MINS TO THE QEW! 5 Mins to Golf! 10 mins to the beach! 40 Mins to Buffalo Intl. Airport to soar off on your next adventure! Plus right by Safari Niagara, The Garden Gallery, shops, schools, wineries, and all your amenities. Lots of updates in this home including lots of new lighting. Don't wait to see this one, it outshines them all! (id:61910)
A.g. Robins & Company Ltd
483 Scholfield Avenue N
Welland, Ontario
Welcome to 483 Scholfield Avenue North, a move-in-ready gem in the heart of Welland. This updated bungalow is full of value and perfect for first-time buyers, downsizers, or anyone looking for a solid home on a quiet street with room to grow. It features a finished basement, a two-piece bathroom downstairs, an updated kitchen, and new laminate flooring throughout the main living area. This home truly checks all the boxes. Step inside and enjoy a bright and functional layout with a cozy living space, two comfortable bedrooms, and an eat-in kitchen that was thoughtfully renovated with timeless finishes. The fully finished basement adds a great rec room, extra storage, and a convenient second bathroom that is perfect for guests, teens, or a home office. Outside, you will find a private backyard and a detached 1.5-car garage with hydro and 100 amp service on breakers. Whether you need space for a workshop, storage, or hobbies, it is a great bonus feature. Located close to great schools, parks, shopping, and highway access, this home offers both lifestyle and convenience. Homes like this do not last long. Whether you are buying your first home or looking to simplify, 483 Scholfield Avenue North is an opportunity you do not want to miss. Book your private showing today and see the potential for yourself. (id:61910)
Exp Realty
107 Harrison Avenue
Welland, Ontario
This charming and well-maintained 3-bedroom, 2-bathroom home offers the perfect blend of comfort, space, and convenience. Nestled on a 175-foot deep lot, there's plenty of room for entertaining, gardening, or simply relaxing in your own private backyard retreat. Inside, you'll find a bright and functional layout, featuring a fully finished basement ideal for a family rec room, home office, or guest suite. The main level flows seamlessly from the cozy living space to the eat-in kitchen, making everyday living effortless. Located just steps from the Welland Canal, and within walking distance to great schools, parks, trails, and all the amenities that make Welland such a vibrant and family-friendly community. (id:61910)
RE/MAX Niagara Realty Ltd
74092 Wellandport Road
Wainfleet, Ontario
Welcome to this stunningly renovated farmhouse (2019) set on a beautiful 1-acre lot in the heart of Wellandport! This charming country home offers 4 spacious bedrooms and 2 modern bathrooms, blending timeless farmhouse character with fresh, updated finishes throughout. Step inside and fall in love with the bright, open-concept main floor perfect for family living and entertaining. The beautifully updated kitchen, cozy living spaces, and stylish touches throughout make this home truly move-in ready. Outside, there's plenty of space for the kids to play, plus an above-ground pool for summer fun. The attached garage offers convenience, and the unfinished basement has separate access from the breezeway, ideal for creating an in-law suite or extra living space. Centrally located, just 10 minutes to Smithville, 20 minutes to Welland and Dunnville, and moments away from Chippewa Creek Conservation Area and Long Beach Conservation Areas for beach, fishing and camping fun. Whether you're looking for country charm, room to grow, or the perfect family retreat, this property checks all the boxes! (id:61910)
Royal LePage NRC Realty
724 Line 3 Road
Niagara-On-The-Lake, Ontario
Welcome to this stunning 3,700 sq ft two-story home nestled in the picturesque community of Niagara-on-the-Lake, surrounded by serene vineyards and breathtaking countryside views. Set on a full acre of land, this 4-bedroom, 2.5-bathroom(3rd outdoor bathroom) property offers the perfect blend of privacy, space, and lifestyle. Designed with entertaining in mind, the expansive layout features multiple living areas, generous room sizes and an easy indoor-outdoor flow. The large kitchen and open-concept living areas are perfect for hosting gatherings or enjoying quiet evenings at home. With ample parking and oversized garage space, there's plenty of room for vehicles, hobbies, or equipment. Outdoors, discover thriving vegetable gardens, mature landscaping, and multiple outbuildings offering endless potential whether you envision a workshop, studio, or guest accommodations. This is more than just a home it's an opportunity to live your dream in one of Ontario's most sought-after regions. (id:61910)
RE/MAX Niagara Realty Ltd
5703 Osprey Avenue
Niagara Falls, Ontario
Welcome to this spacious and beautifully updated family home, thoughtfully designed to meet the needs of modern living. From the moment you step inside, you'll be impressed by the bright, open interior filled with natural light and stylish finishes throughout. The heart of the home is the expansive kitchen, featuring a large island with Cambria Quartz that offers plenty of space for cooking, gathering, and making memories with loved ones. The custom kitchen features a stunning marble herringbone backsplash expressing an incredible luxurious finish. With 3 generously sized bedrooms for every member of the family, theres no shortage of comfort or privacy. Walk in closets are featured in every bedroom with the primary having two. The 3.5 bathrooms include a luxurious primary ensuite with a stunning soaker tub. Whether you need space for kids, guests, or a home office, this home delivers flexibility and function in every room.Step outside to discover a stunning backyard retreat with no rear neighbours offering unmatched privacy and a peaceful setting for outdoor dining, play, or relaxation. This is the ideal home for growing families who value space, beauty, and tranquility in a welcoming neighbourhood. Don't miss your chance to make it yours! (id:61910)
RE/MAX Niagara Realty Ltd
6018 Cabot Drive
Niagara Falls, Ontario
Beautifully finished bungalow offering over 2,200 sq ft of total living space, perfectly located in a desirable Niagara Falls neighbourhood. This spacious 3+1 bedroom, 2-bathroom home features an open-concept eat in kitchen/living room, ideal for family living and entertaining. Enjoy the added bonus of a bright sunroom with an enclosed, screened-in hot tub, leading to a fully fenced and meticulously landscaped backyard. The oversized deck is perfect for relaxing or entertaining while taking in stunning sunset views. The expansive lower level features a full access wet bar complete with sleek countertops, ample cabinetry, full sized fridge and bar seating, perfect for hosting friends or relaxing after a long day. The rare pass-through garage with dual front and rear garage doors adds exceptional convenience perfect for hobbyists, storing recreational vehicles, or easy backyard access. This move-in ready home offers the perfect blend of indoor comfort and outdoor enjoyment. Don't miss your chance to own this unique and well-maintained property! (id:61910)
RE/MAX Niagara Realty Ltd


