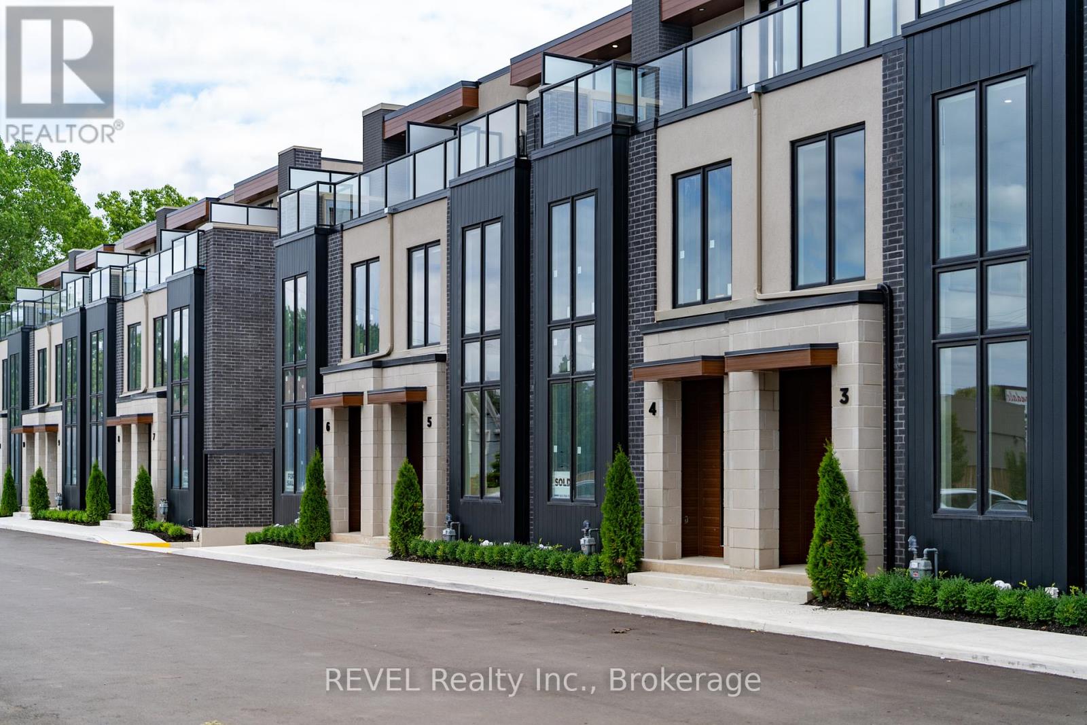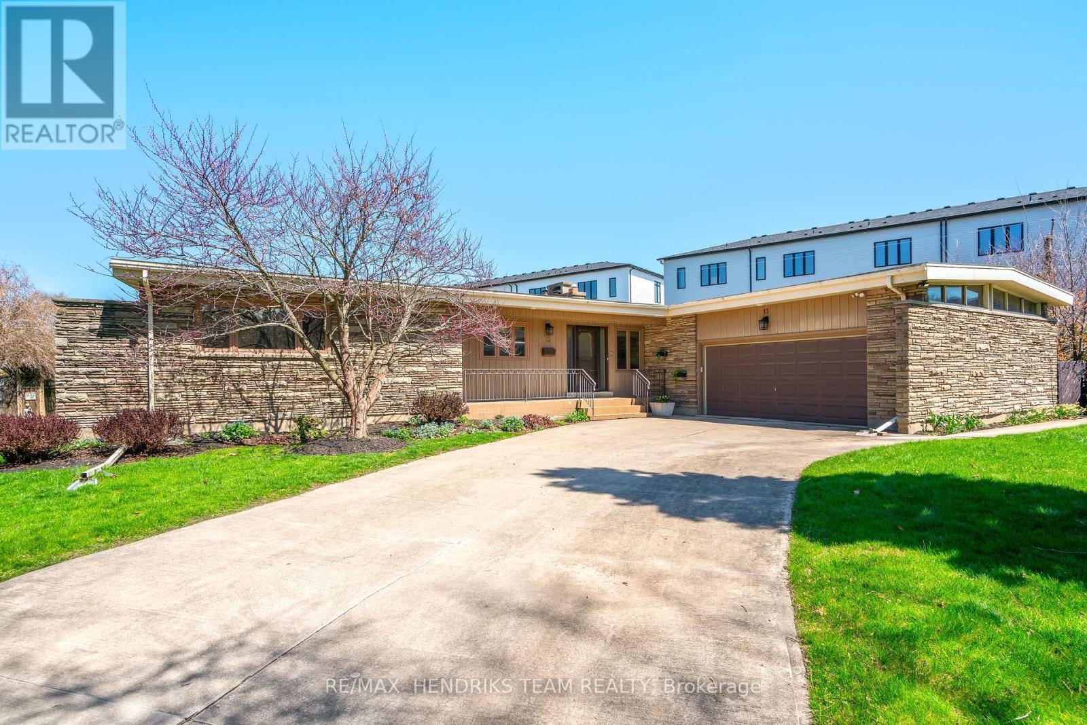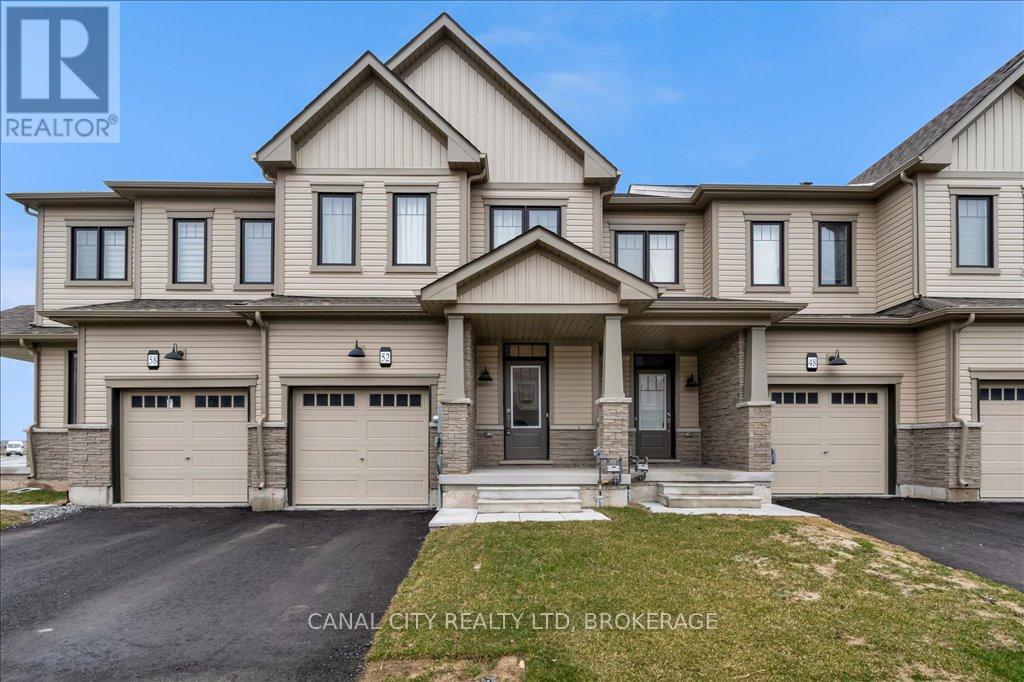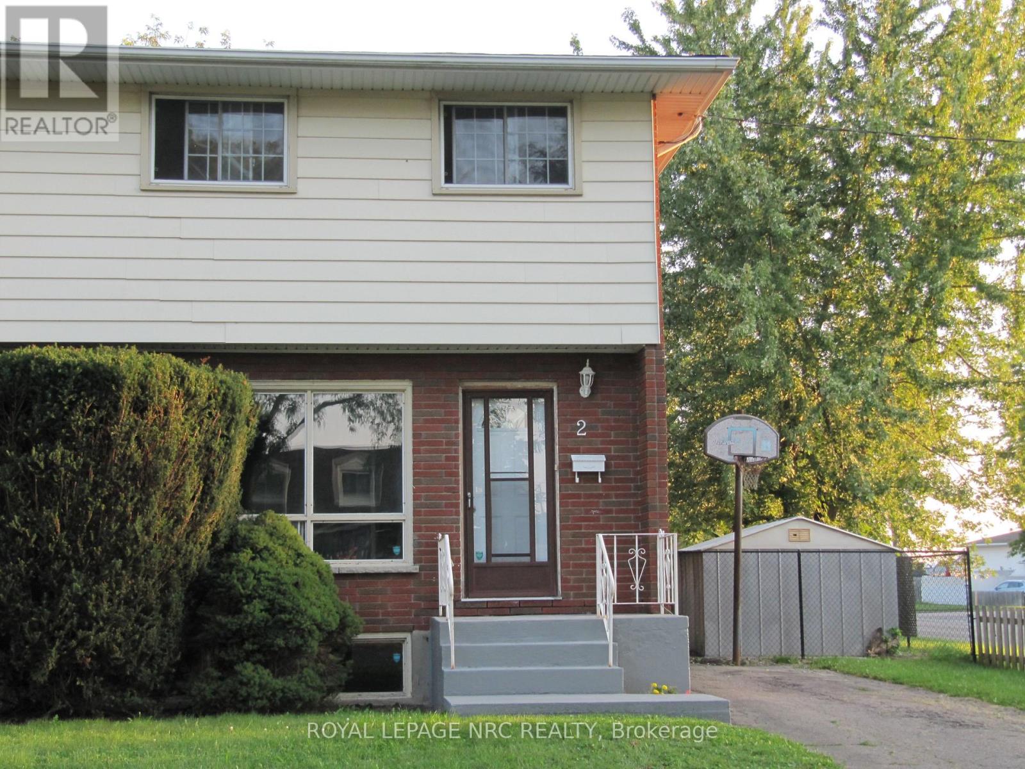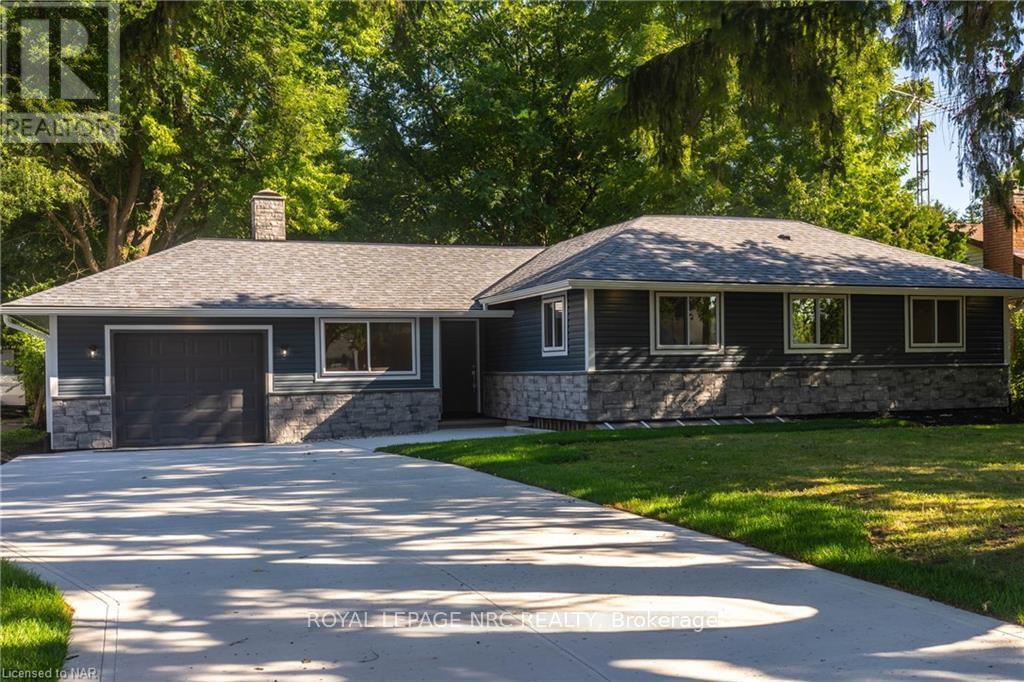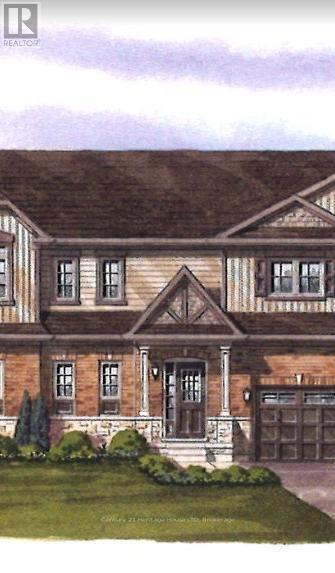10 - 1397 York Road
Niagara-On-The-Lake, Ontario
Welcome to Vineyard Square, an exclusive collection of executive townhomes in historic St. Davids. In the midst of Niagara On The Lake's wine country, these impressive townhome units exude quality craftsmanship & a perfect blend of elegance & contemporary style. Featuring 2 and 3 bedroom layouts, 2.5 bathrooms, an outdoor terrace, & 3 gas fireplaces, this luxury lifestyle is as practical as it is dazzling to the eye. Adorned with premium appliances and quartz countertops throughout, the versatility of these living quarters is only enhanced further by a private elevator with access to all 4 levels, as well as underground heated parking with private double car garage that leads directly to your first level, fortifying the motif of modern elegance & contemporary style. Complemented further by an oak staircase, large kitchen island & large sliding doors to a backyard space with professionally installed turf, there is nothing left to covet but the key to the front door. BUILDERS OFFERING 2 YEARS FREE CONDO FEES AND LEASE TO OWN OPTIONS. BUILDER OFFERING 1.9% FINANCING. **EXTRAS** Jenn Air induction cooktop, integrated 3 door panel refrigerator, Thermador double combination wall oven w/ speed oven combo (id:61910)
Revel Realty Inc.
7 - 1397 York Road
Niagara-On-The-Lake, Ontario
Welcome to Vineyard Square, an exclusive collection of executive townhomes in historic St. Davids. In the midst of Niagara On The Lake's wine country, these impressive townhome units exude quality craftsmanship & a perfect blend of elegance & contemporary style. Featuring 2 and 3 bedroom layouts, 2.5 bathrooms, an outdoor terrace, & 3 gas fireplaces, this luxury lifestyle is as practical as it is dazzling to the eye. Adorned with premium appliances and quartz countertops throughout, the versatility of these living quarters is only enhanced further by a private elevator with access to all 4 levels, as well as underground heated parking with private double car garage that leads directly to your first level, fortifying the motif of modern elegance & contemporary style. Complemented further by an oak staircase, large kitchen island & large sliding doors to a backyard space with professionally installed turf, there is nothing left to covet but the key to the front door. BUILDERS OFFERING 2 YEARS FREE CONDO FEES AND LEASE TO OWN OPTIONS. BUILDER OFFERING 1.9% FINANCING. **EXTRAS** Jenn Air induction cooktop, integrated 3 door panel refrigerator, Thermador double combination wall oven w/ speed oven combo (id:61910)
Revel Realty Inc.
8 - 1397 York Road
Niagara-On-The-Lake, Ontario
Welcome to Vineyard Square, an exclusive collection of executive townhomes in historic St. Davids. In the midst of Niagara On The Lake's wine country, these impressive townhome units exude quality craftsmanship & a perfect blend of elegance & contemporary style. Featuring 2 and 3 bedroom layouts, 2.5 bathrooms, an outdoor terrace, & 3 gas fireplaces, this luxury lifestyle is as practical as it is dazzling to the eye. Adorned with premium appliances and quartz countertops throughout, the versatility of these living quarters is only enhanced further by a private elevator with access to all 4 levels, as well as underground heated parking with private double car garage that leads directly to your first level, fortifying the motif of modern elegance & contemporary style. Complemented further by an oak staircase, large kitchen island & large sliding doors to a backyard space with professionally installed turf, there is nothing left to covet but the key to the front door. BUILDERS OFFERING 2 YEARS FREE CONDO FEES AND LEASE TO OWN OPTIONS. BUILDER OFFERING 1.9% FINANCING. **EXTRAS** Jenn Air induction cooktop, integrated 3 door panel refrigerator, Thermador double combination wall oven w/ speed oven combo (id:61910)
Revel Realty Inc.
6 - 1397 York Road
Niagara-On-The-Lake, Ontario
Welcome to Vineyard Square, an exclusive collection of executive townhomes in historic St. Davids. In the midst of Niagara On The Lake's wine country, these impressive townhome units exude quality craftsmanship & a perfect blend of elegance & contemporary style. Featuring 2 and 3 bedroom layouts, 2.5 bathrooms, an outdoor terrace, & 3 gas fireplaces, this luxury lifestyle is as practical as it is dazzling to the eye. Adorned with premium appliances and quartz countertops throughout, the versatility of these living quarters is only enhanced further by a private elevator with access to all 4 levels, as well as underground heated parking with private double car garage that leads directly to your first level, fortifying the motif of modern elegance & contemporary style. Complemented further by an oak staircase, large kitchen island & large sliding doors to a backyard space with professionally installed turf, there is nothing left to covet but the key to the front door. BUILDERS OFFERING 2 YEARS FREE CONDO FEES AND LEASE TO OWN OPTIONS. BUILDER OFFERING 1.9% FINANCING. **EXTRAS** Jenn Air induction cooktop, integrated 3 door panel refrigerator, Thermador double combination wall oven w/ speed oven combo (id:61910)
Revel Realty Inc.
1127 Pelham Street
Pelham, Ontario
Move in ready! Wonderful two bedroom bungalow on a huge lot in beautiful Fonthill! Foyer leads to an open concept kitchen and living area with solid oak hardwood flooring. Soft close white cabinetry compliment the kitchen along with an island with seating for four. This 14 year old home is detailed with crown molding and an oak staircase to the basement. The primary main floor bedroom is complete with ensuite and huge walk in closet. Main floor laundry is always a bonus! The living room has french doors that open to the huge two tiered 22' x 16' composite deck and patterned interlocking paving stones with outdoor fireplace! Extra large recreation room is great for TV viewing or future theater room! An extra bedroom in the basement can always be utilized by visiting guests or the privacy seeking teenager. The 175 foot deep lot is lined with trees to provide a most private backyard that is perfect for sitting under the stars or enjoying a family barbeque. Double wide paved driveway (2 years old) with plenty of parking and a two car garage. Enjoy what Fonthill and the Niagara region has to offer! (id:61910)
Boldt Realty Inc.
13 Jasmin Crescent
St. Catharines, Ontario
Sprawling mid century modern south end bungalow set on a 1/4+ acre lot! Custom built by Wakil Construction in 1961 for one of their own family members. Lovingly cared for by them for more than 50 years before another family continued in its care. The main floor is a generous 2,300+ square feet and with the recently completed lower level it now offers an incredible total finished living space of over 4,000 square feet. You can feel the quality and craftsmanship - from its outside appeal to the moment you walk inside. A beautifully unique 3-sided wood-burning fireplace, flanked in angel stone, is the centerpiece of the living and dining rooms outfitted with hickory hardwood flooring. A large custom kitchen with maple cabinetry and granite countertops features high quality Miele and GE Monogram appliances. The four season sunroom, located off the formal dining room, adds a quiet and restful main floor space to relax and unwind. 4 spacious main floor bedrooms, all with pitched ceilings and extensive windows, including the primary with 3 piece ensuite. The open concept lower level offers rec room, home theatre and exercise areas. There's also a 5th bedroom with 3 piece ensuite, a home office, finished laundry room plus workshop/storage/utility rooms. The side yard with patio plus a big backyard provide lots of room for a pool if desired with an extensive lawn area with room for gardens too! Multiple tree plantings by the current owner will increase privacy in the future. Double-car garage with direct home access plus room for 6+ cars in the driveway. Located on a quiet crescent that ends in a cul-de-sac, the neighbourhood is within close proximity to parks, trails, an excellent public school with a 8.4 Fraser ranking and Brock University. Shopping is available at the Pen Centre or Outlet Mall. Enjoy sports, arts, culture, and entertainment minutes away in downtown St. Catharines plus Niagara's wineries and microbreweries are all within a short drive. Exceptional value! (id:61910)
RE/MAX Hendriks Team Realty
52 Keelson Street
Welland, Ontario
Welcome to this stunning 1602 sq/ft 2-storey freehold townhouse located in a desirable new subdivision. Built in 2023, this beautifully finished home offers contemporary living with thoughtful design throughout. The main floor features a spacious great room, perfect for entertaining, alongside an open-concept kitchen and dining area with a sliding patio door leading to the backyard. Enjoy modern flooring, a convenient main floor powder room and a large walk-in front entrance closet for extra storage. Upstairs, you will find 3 generously sized bedrooms, including a 4-piece bathroom and walk-in closet in the primary bedroom. The second floor also boasts a laundry room and an additional 4-piece bathroom. Additional features include an attached single car garage with interior access, central air and stylish, modern finishes throughout. This is an excellent opportunity to own a move-in ready home in a growing family-friendly neighbourhood. Located close to trails, Welland Canal, beaches, parks, schools and amenities. Minutes to Niagara-On-The-Lake, Niagara Outlet Mall, Niagara Falls and Niagara College. Don't miss out. Book your showing today! (id:61910)
Canal City Realty Ltd
2 Black Knight Road
St. Catharines, Ontario
Welcome to 2 Black Knight Road, located in a desirable North-End family friendly neighbourhood of St. Catharines. This clean and tidy property offers its new owners three bedrooms and two bathrooms, along with a large eat-in kitchen with new countertops and laminate flooring. The basement has a separate entrance and currently has a large rec room and second bathroom. Close proximity to local schools, school bus routes, public transit and shopping make this property very appealing to first time home owner and investors. Make it yours. (id:61910)
Royal LePage NRC Realty
6611 O'neil Street
Niagara Falls, Ontario
Welcome to 6611 Oneil Street, a beautifully updated 1,468 sq ft bungalow nestled in the sought-after Stamford Centre of Niagara Falls! This home features 3 bedrooms and 2 full bathrooms on the main floor and sits on a stunning 75 x 337 foot lot with mature trees, offering plenty of space for outdoor activities and relaxation. The spacious primary enjoys ensuite bath and the large deck walk-out is perfect for hosting gatherings or enjoying quiet mornings with a coffee. The concrete driveway can accommodate 4+ cars. Everything has been done for you here with updates that include: luxury vinyl flooring, electrical, HVAC, roof, windows, kitchen, driveway, deck and insulation in the unspoiled basement. Seller will consider VTB. Finished basement can be added to purchase price. Located within walking distance to top schools and amenities, this home is in a prime, family-friendly neighbourhood. Don't miss this rare find in Niagara Falls! (id:61910)
Royal LePage NRC Realty
17 - 397 Garrison Road
Fort Erie, Ontario
Conveniently situated near the Peace Bridge, major highways, shopping centers, restaurants, Lake Erie, beaches, schools, and trails, this 3-bedroom, 2.5-bath Bungaloft townhouse is ideal for those just starting out or looking to downsize. This impressive layout boasts 1,465 square feet throughout. It features an open kitchen area and great room, a separate dining area, and access to the rear yard through sliding doors, along with a convenient 2-piece powder room. For added ease, the primary bedroom is located on the main floor, complete with a 4-piece ensuite and double closets. Upstairs in the loft area, you'll find two additional bedrooms and a 4-piece bathroom. Other notable features include 9-foot ceilings, ceramic tile, an attached garage, paved driveway, sodded lots, and more. NOW OFFERING a possible Rent to Own option. (id:61910)
Century 21 Heritage House Ltd
19 - 397 Garrison Road
Fort Erie, Ontario
Welcome to your new home in this charming 3-bedroom, 2.5-bath Bungaloft townhouse. Spanning an impressive 1,491 square feet, this layout features an open concept design with a spacious kitchen complete with a pantry, an adjoining dining area, and a generously sized great room that opens to the rear yard through sliding doors. A convenient 2-piece powder room is also included. The main floor hosts a primary bedroom, which comes with a 4-piece ensuite. Upstairs in the loft area, you will discover two additional bedrooms along with a 4-piece bathroom. Additional highlights consist of 9-foot ceilings, ceramic tile, an attached garage, a paved driveway, sodded lots, and much more. Ideally located near the Peace Bridge, major highways, shopping centers, restaurants, Lake Erie, beaches, schools, and trails.NOW OFFERING a possible Rent to Own option. (id:61910)
Century 21 Heritage House Ltd
Lower - 137 St George Street
Welland, Ontario
Custom built raised bungalow in the heart of a family friendly neighbourhood in Welland. Walking distance to a new school, the Welland River, walking paths along the canal, shopping, parks and much more. This basement unit gains the advantage of being in a raised bungalow with large windows in the basement, private entrance and both practical and stylish flooring. (id:61910)
Royal LePage NRC Realty


