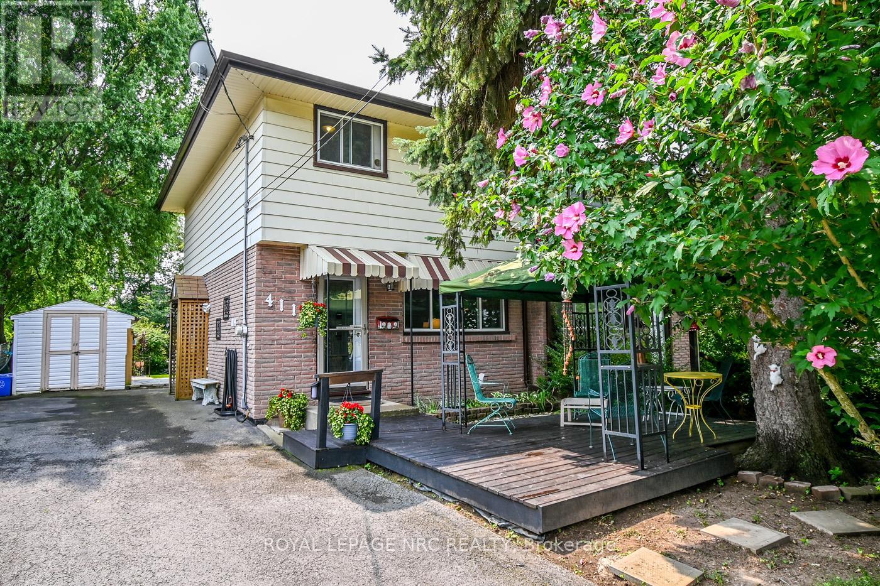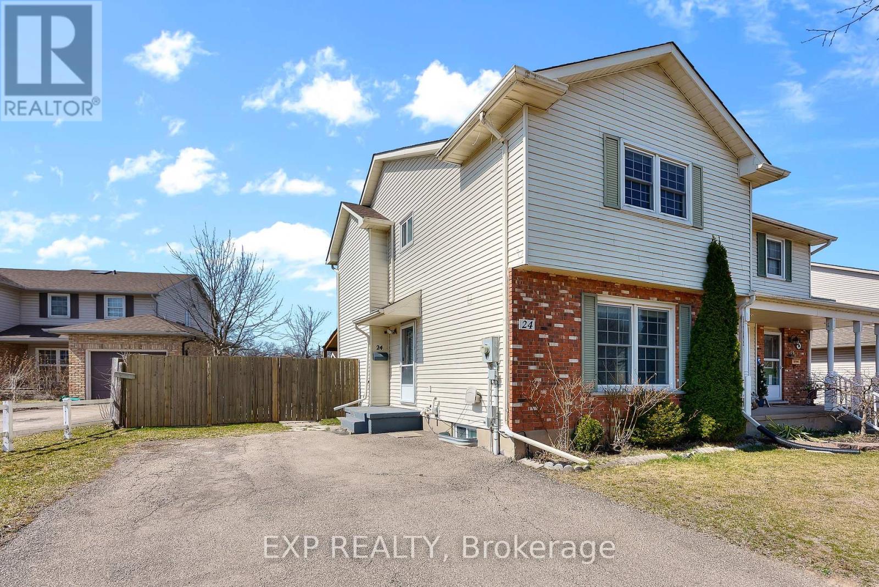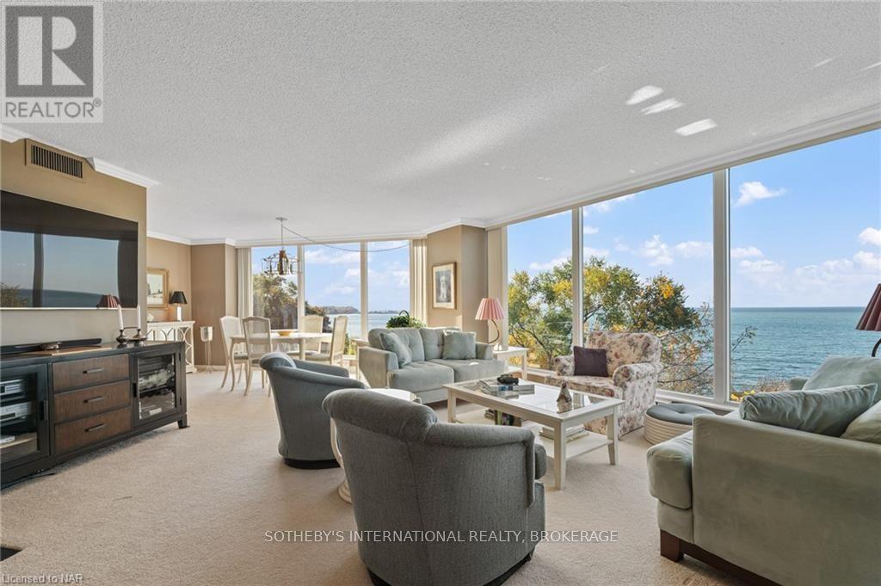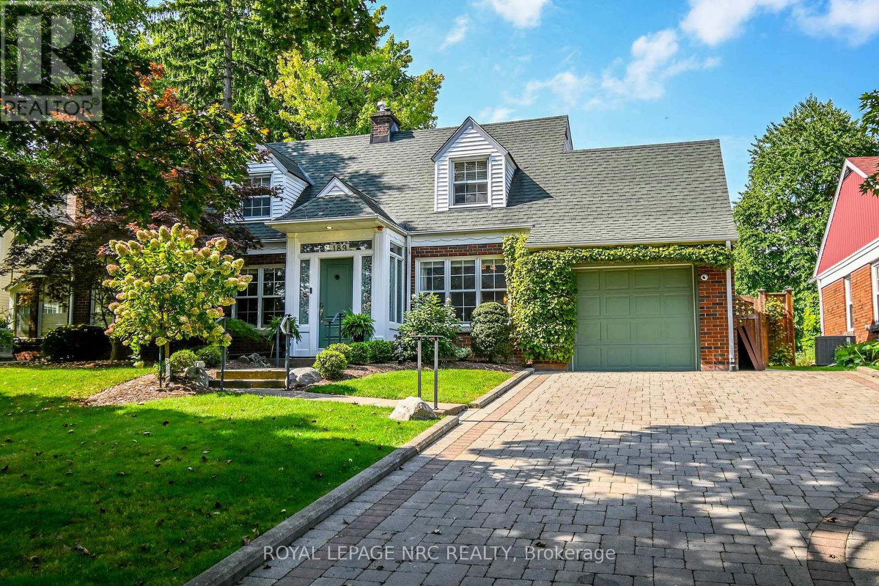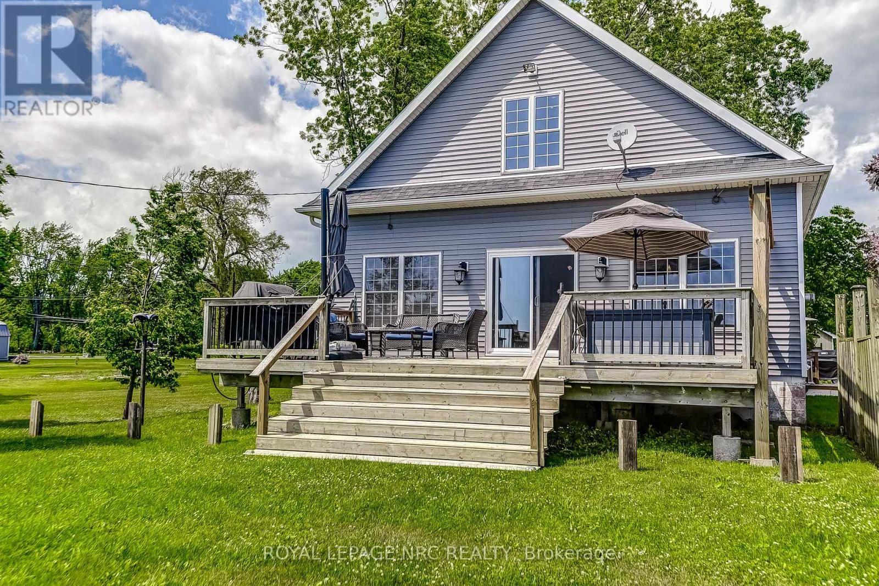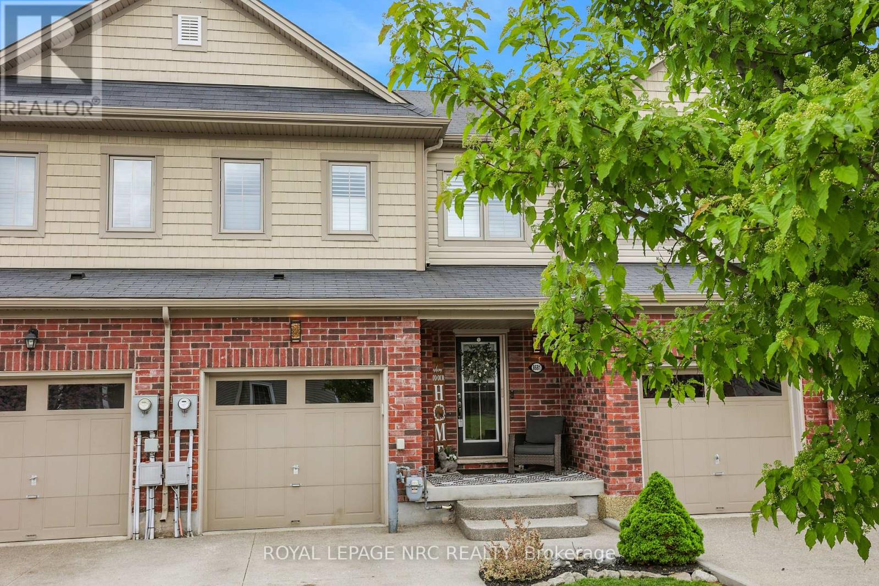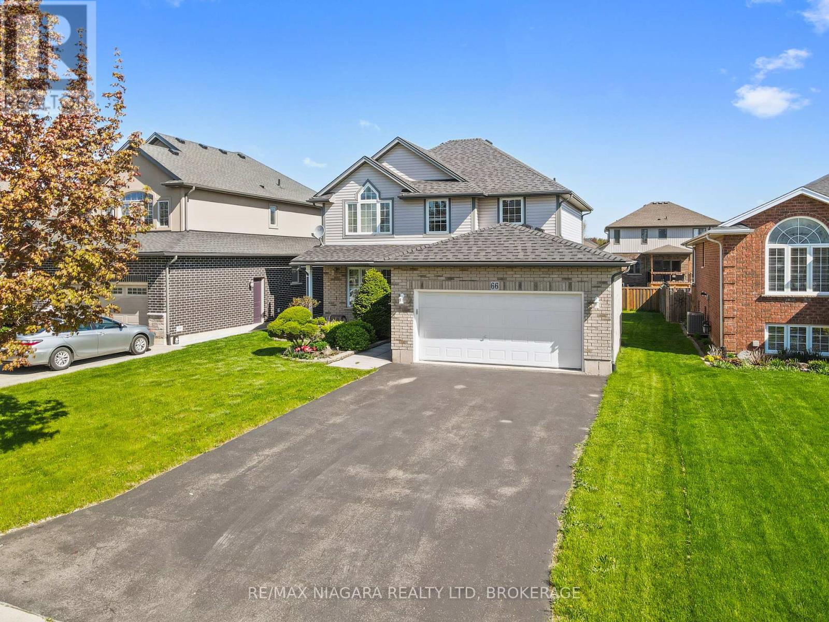Lot 3 Anchor Road
Thorold, Ontario
Why spend your best years in the hustle and bustle of the city when you could be surrounded by peace and serenity with all of the same amenities you have come to love. Welcome to the heart of Niagara. Allanburg is a quaint little town situated just five minutes from Welland/Fonthill/Thorold/Niagara Falls/St. Catharines, and only 15 mins from Niagara on the Lake and Jordan Bench wine country. Surrounded by scenic country feels and bordering the Welland Canal this exciting new master planned community provides peace and serenity while being only minutes away from world class dining, wine and entertainment. Perfectly planned by one of Niagaras elite custom luxury home builders, with excellent lot sizes and a plethora of designs for inspiration, you have the opportunity to build the home of your dreams and choose everything from the outset of exterior design through the floor plan and right through the materials and finishes. We walk side by side with you to bring your vision to life! ***BUILD TO SUIT*** IMAGES ARE FOR INFORMATIONAL PURPOSES ONLY AND ARE FROM RECENT BUILDS FOR EXAMPLE OF STYLE AND QUALITY. HOME STILL TO BE BUILT TO YOUR SPECIFIC PREFERENCES. **EXTRAS** NEW CONSTRUCTION - BUILD TO SUIT (id:61910)
Revel Realty Inc.
4118 Chippawa Parkway
Niagara Falls, Ontario
Beautifully kept 3 bedroom, 2 bath, 2 sty semi on quiet street in the Village of Chippawa. Large living room carpeting over hardwood. Kitchen cabinetry and counter top replaced 2017, pantry cabinet and 8 ft butcher block topped storage unit included. 2pc powder room (main floor) off side entry. 3 large bedrooms up, all hardwood floors, nicely redone 4pc bath. Basement complete with a large recreation room and utility room with laundry area. Outside is a gardeners delight! Front yard with raised deck 16'6" X 11'2". 2 sheds in the backyard plus lean-to. Continue into the backyard and enjoy perennial gardens, stone patio surrounded by trees (very private). Exterior doors, windows, soffits/facia/eaves 2017. Around the corner from the public boat launch and the scenic Niagara River Parkway. Minutes to the Falls. Short drive to shopping, new hospital and borders. Do not miss your chance. (id:61910)
Royal LePage NRC Realty
811 - 359 Geneva Street
St. Catharines, Ontario
Presenting Suite 811 at the esteemed "Geneva on the Park," a meticulously renovated two-bedroom condominium residence ideally situated. This bright and airy unit boasts a thoughtfully designed layout, maximizing space and functionality. Abundant storage solutions are evident throughout, including generously sized hallway closets and a substantial in-unit storage room, perfectly suited for seasonal belongings.The well-proportioned bedrooms offer comfortable retreats, with the primary suite featuring an expansive walk-in closet. Tastefully updated, the kitchen and bathroom reflect modern sensibilities, complemented by elegant, contemporary flooring throughout the residence.Enjoy seamless indoor-outdoor living with a substantial private balcony, providing a tranquil setting to appreciate picturesque park views. Residents also benefit from exclusive access to a refreshing in-ground pool, perfect for warm summer days.This distinguished adult living complex enjoys a prime north-end location, offering convenient pedestrian access to Fairview Mall and a wealth of local amenities. Commuting is effortless with immediate proximity to the QEW and readily accessible public transit options.Significant recent updates to the property and building enhance its appeal, including refreshed common areas, a resurfaced parking lot, and updated balconies. This exceptional offering presents an unparalleled opportunity for discerning retirees, first-time homebuyers, busy professionals, or astute investors seeking a low-maintenance addition to their portfolio. We invite you to schedule a private viewing to fully appreciate the lifestyle this remarkable suite affords. (id:61910)
RE/MAX Garden City Realty Inc
Unit 2 - 4784 Second Avenue
Niagara Falls, Ontario
Spacious 1 bedroom + loft apartment available for lease. Rent is $1,725/month and includes all utilities (heat, hydro, water). Located in a highly convenient area close to transit, shops, and daily amenities. This unit features hardwood floors, high ceilings, and lots of natural light. The loft adds flexible space for a home office, guest area, or storage. It offers functional layout for the price, ideal for a quiet tenant looking for value and convenience. Available immediately, first and last months rent, credit check, and references required. (id:61910)
Revel Realty Inc.
24 Station Street
Welland, Ontario
Welcome to 24 Station St. a move-in ready gem tucked into a quiet, family-friendly neighbourhood of Welland. This home offers a practical two-storey layout with all bedrooms conveniently located upstairs, including a spacious primary bedroom that gives you the comfort and privacy you deserve. You'll also find a 4-piece bathroom upstairs and a main floor powder room for guests. Bonus: there's a rough-in for a bathroom in the basement, giving you flexibility for future upgrades. Step outside to a covered patio, perfect for unwinding without the upkeep of a large yard. And when it comes to location, this ones a winner you're within walking distance to St. Augustine Catholic School, St. George Park and public pool, and the Welland International Flatwater Centre. Whether you're a first-time buyer, a young family, or an investor, this property checks all the boxes. Come see the value and potential, book your private tour today. (id:61910)
Exp Realty
13o3 - 701 Geneva Street
St. Catharines, Ontario
Are you looking for that million-dollar view? Luxury lakeside living awaits you in this stunning 3-bedroom, 2-bath condo. With panoramic lakefront views throughout this exclusive condo, you won't miss a sunrise or a sunset. To the west is the Port Dalhousie marina, to the north is the Toronto skyline, and to the east is your morning coffee sunrise. This is the premier, luxury condo building in St. Catharines, located at the water's edge. This condo boasts one of the largest floor plans in the building, and the uninterrupted water view from the third floor is spectacular. The large lakeside windows make the condo bright and airy, and on a clear day, you can see Toronto. A very gracious living/dining room with loads of seating and a generous kitchen with optimized storage, and sleek modern stainless steel Samsung appliances, make entertaining in this home a pleasure. The principal suite, highlighted by the same uninterrupted water view, space for a king-size bed, built-in storage, a large walk-in closet, and a 5-pce ensuite bathroom, provides a peaceful oasis. Two additional bedrooms and a bathroom provide accommodations for overnight guests. The property's outside amenities include a heated outdoor pool, an expansive patio space with BBQs, an immaculately landscaped greenspace, and the Water Trail at the edge of the property. Combine these luxury living features with the fitness center, sauna, library, party room, and bright, airy lobby at the building entrance, and you feel like you're living in a resort. And just like a resort, you can sit back and enjoy the beauty and luxury of this premier, luxury living experience without the maintenance. 2 parking spots and a large storage locker complete this property. This is your opportunity to simplify your life and enjoy the ultimate blend of luxury and convenience. (id:61910)
Sotheby's International Realty
4189 Elberta Avenue
Niagara Falls, Ontario
Beautifully appointed 2,327 sq. ft. 4 bedroom 2 storey in the heart of Stamford Centre. Immaculate grounds, mature trees, 2 storey shed, 2 tier deck with expansive awing. Canva Swim Spa with new cover (motorized with security lock system). Main floor has formal living room with 2 sided fireplace thru to sunken conversation room. Main floor family room with wall to wall entertainment centre (cabinets with pull out drawers, bar area/display shelving) garden door to deck and backyard. Formal dining room. Expansive kitchen renovated 2010 to include high quality cabinets/pantry wall/kitchen island/quartz countertops /complementary backsplash. 2pc powder room and mudroom. 2nd floor complete with 4 bedrooms. Primary suite to include, large bedroom area vaulted ceiling, walk in dressing room or excellent nursery set up. Custom ensuite 4pc bathroom plus access to 16' X 6'9'' wood deck(redone2024) 3 additional bedrooms with walk in closets, dormer cubby areas. Laundry closet in 3rd bedroom(Miele stackables-2019). No detail missed. Gleaming hardwood thru-out, 2nd floor bathrooms tiled floors,crown mouldings in most rooms, Pella windows. 2 furnaces and 2 air-conditioning units (Lennox set 2024) 200 amp service, Generac generator (powers entire home). Full unfinished basement (original basement freshly painted/new handrail and stairs carpeting) tons of space to finish for additional living space. Close to excellent schools, shopping and quick highway access. Do not miss this once in a lifetime opportunity. (id:61910)
Royal LePage NRC Realty
40 Galloway Trail
Welland, Ontario
Welcome to 40 Galloway Trail, an exquisite bungalow nestled in the esteemed Hunters Point adult community. This remarkable home seamlessly blends comfort, convenience, and an active lifestyle within the scenic Niagara Region, making it a perfect choice for those who appreciate quality living in a vibrant social environment. The thoughtfully designed layout is perfect for cooking and entertaining, featuring a spacious open-concept family room and eat-in kitchen equipped with ample storage, built-in stainless steel appliances and elegant granite countertops. Enjoy an abundance of natural light throughout the home and step outside to a generous terrace. Your dream home features a delightful two-bedroom layout, both with full bathrooms for added convenience and comfort. The primary bedroom boasts a spacious walk-in closet. An additional perk is the convenience of main floor laundry. This remarkable home offers plenty of space without compromise! The fully finished basement is a standout feature, offering incredible versatility! It effortlessly accommodates in-law potential, making it perfect for extended family stays, or it can transform into a fantastic family retreat. This amazing living space includes an additional room for guests, a stylish open-concept family room ideal for entertaining, and a dedicated theatre room for movie nights. Experience low-maintenance living in this pristine bungalow, complete with access to a private clubhouse featuring an indoor pool, tennis courts, exercise room, library, hot tub, and more (a mandatory fee of $262/month applies) along with private roads. Here, a vibrant lifestyle in a secure, active adult community awaits you! Conveniently located off highway 406 and have access to all that Niagara has to offer, including watersports, wineries, golf courses, and proximity to the border. This beautiful bungalow is crafted for enjoyable living both inside and out, allowing you to embrace the luxurious, worry-free lifestyle you deserve! (id:61910)
RE/MAX Niagara Realty Ltd
86 Newport Street
St. Catharines, Ontario
Where waves compose your morning soundtrack and golden sunsets close each day, this two-bed, three bath lakefront retreat delivers the lakefront life you've pinned to every vision board. Before you even step inside, Lake Ontario stretches out like your private horizon. Inside, an airy foyer opens into a stunning entertainers haven. Vaulted ceilings with rustic beams crown an open-concept dinette, chefs kitchen, dining room, and living area-seamlessly connected under statement lighting. The kitchen, designed for everything from casual snacks to holiday feasts, features a gas range, warming drawer, coffee station, energy-efficient stainless appliances, and a custom island perfect for lingering over wine with friends. After dinner, gather in the spacious living room beside a three-sided fireplace, where floor-to-ceiling windows frame protected greenspace. patio doors reveal the showstopper: a three-tier Trex deck with spectacular views. The three-seasoned louvered roof filters sun without the heat, while the lower deck lets you soak up the sun. All 3 decks offer unobstructed views and lake breezes! Upstairs, the primary suite feels like a boutique hotel: a reading nook for rainy-day novels, California shutters for lazy Sunday mornings, laundry closet for your convenience, and a spa-inspired four-piece bath with skylight and deep soaker tub. Step onto your private balcony in the evening to watch dawn paint the lake in pastel watercolours. A second bedroom with its own ensuite offers privacy and comfort for guests and family. Nestled in the coveted Port Weller East community, you're minutes from Jones Beach, two waterfront trails, the St. Catharines Marina, the Welland Canal Parkway, wineries and Old Town Niagara-on-the-Lake, with quick QEW access to Toronto or the U.S border. Say goodbye to traffic and cookie-cutter suburbs - this is shoreline living at its finest. Book your private tour today and let the lake welcome you home! (id:61910)
Revel Realty Inc.
10849 Lakeshore Road W
Wainfleet, Ontario
Escape to your own private paradise with this bright and welcoming year-round waterfront retreat! Rebuilt in 2012, this charming property boasts an open concept living room, dining room and kitchen with center island, with patio doors to the lakeside deck, perfect for taking in the breathtaking views of Sunset Bay. With 2 spacious bedrooms and 2 bathrooms (including a 4 piece ensuite), this home is ideal for those seeking a relaxing getaway or a permanent residence. Cozy up by the gas fireplace in the living room on chilly evenings and enjoy the convenience of a detached single garage. There is a newer cement patio where you can soak up the sun and take in the tranquil surroundings. Additional features include central air and central vacuum for effortless living. Don't miss this great move-in ready waterfront opportunity. (id:61910)
Royal LePage NRC Realty
8681 Dogwood Crescent
Niagara Falls, Ontario
NO REAR NEIGHBOUR! Imagine stepping out & seeing the serene beauty of lush greenery right from your patio door! This 3-bedrm, 2.5-bathrm FREEHOLD townhome blends stylish living & natural tranquility with views of PICTURESQUE GREEN SPACE ALONG WARREN WOODS TRAIL. Thoughtfully designed open main floor plan where style seamlessly meets comfort. Sleek kitchen with UPGRADES & IMPROVEMENTS incl tile backsplash, chimney-style hood fan, & soft-close drawers. Attention to detail continues into dining area with MATCHING CUSTOM CABINETRY featuring bench, pantry cabinets, & wine rack! Natural light floods the space thru the sliding door, while elegant light fixtures add a touch of sophistication. Retreat to the primary bedrm, a true oasis of calm. ENSUITE is bathed in natural light thanks to a window & features a tile shower with a glass door & potlight. The CUSTOMIZED WALK-IN CLOSET has a built-in hamper! One of the bedrms has been cleverly transformed into a den with custom built-ins, offering a versatile space that can easily serve as a 3rd bedrm. Convenient 2nd floor laundry located across from a spacious closet. 2nd upstairs bathrm is a full 4-piece. FINISHING TOUCHES elevate this home, including a stylish french door, a retractable screen on the front door, California shutters on all main floor & upstairs windows, & zebra blinds on exterior glass doors. Step outside to this serene backyard "retreat" with a spacious DECK (+/- 20ft x 15ft 10in). Unwind or entertain family & friends in this charming space complete with GAZEBO, decorative river rock, some bamboo fencing, & VIEWS THAT ARE A BACKDROP OF FORESTRY & RAVINE. inviting aggregate front walkway & driveway. Nearby shopping, schools, parks including Heartland Forest, walking trails, & future location of new Niagara Falls Hospital. Enjoy easy access to the QEW & the many attractions in the Niagara region, including wineries, golf courses, shopping, & more! This is an exceptional townhome with stunning natural views! (id:61910)
Royal LePage NRC Realty
66 Hunter Drive
Welland, Ontario
Perfect for the growing family. This 2 Storey home is located in a Desirable North End of Welland and includes 4 Bedrooms, 2.5 Baths situated on a Large Lot. The Main Level includes a spacious Living Room leading you to an Open Concept Kitchen/Dining Area with Sliding Patio door to a good size deck to entertain and enjoy a delicious BBQ. This Large Kitchen has upgraded cabinets, countertops and backsplash. Another Bonus on the main level is a Convenient laundry room with Inside Access To a Two-Car Garage and a 2 pc bath. The upper level comes complete with a Primary Bedroom With its own 3 Piece Ensuite and Walk In Closet. There is also 3 Additional Bedrooms and a 4pc Bath. The lower level Offers A Rec Room, Games Room area, an extra room which is partially finished and a Large Utility Room Which Is Ideal For Storage. Plenty of parking in your double driveway. Close to shopping, parks, schools, and numerous other amenities. This home Includes Appliances and is ready for immediate occupancy. (id:61910)
RE/MAX Niagara Realty Ltd



