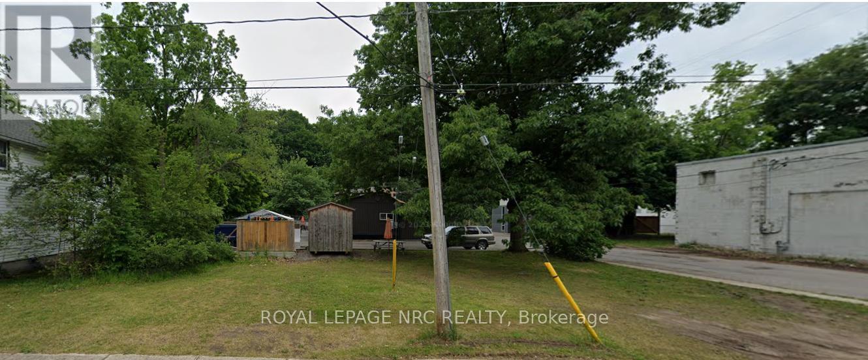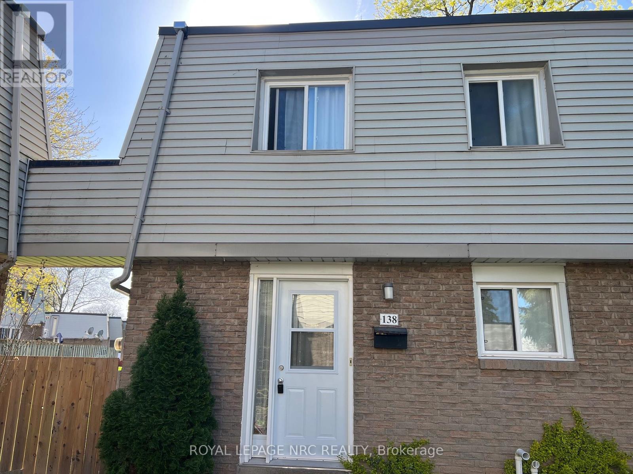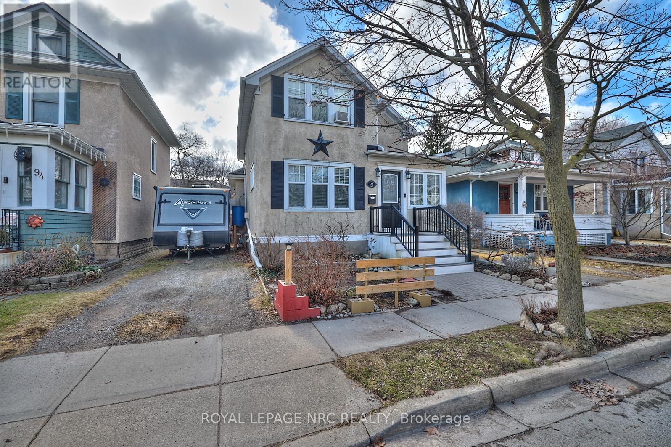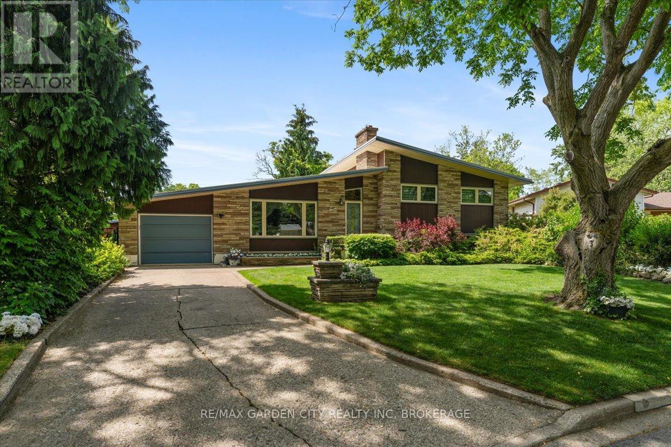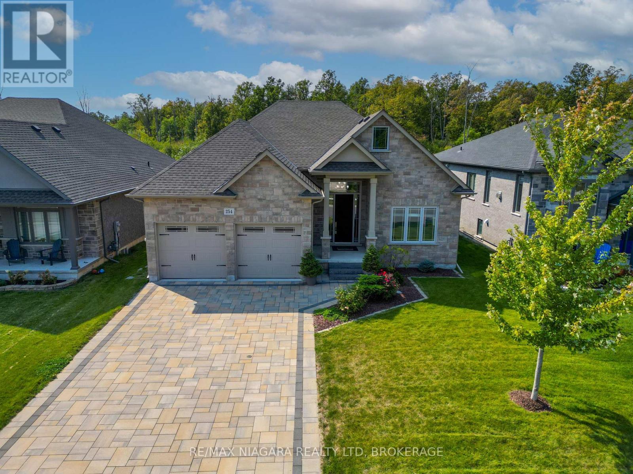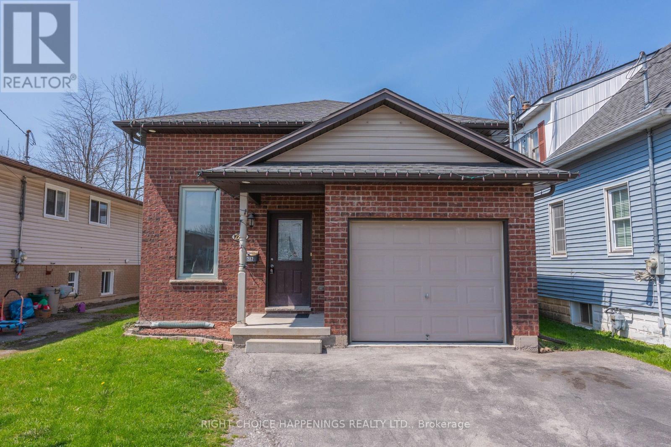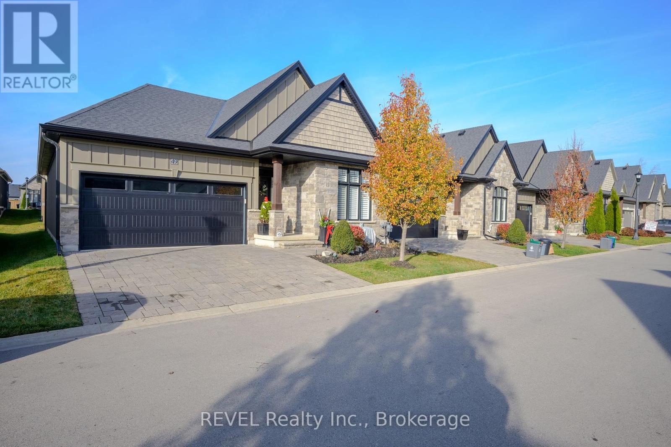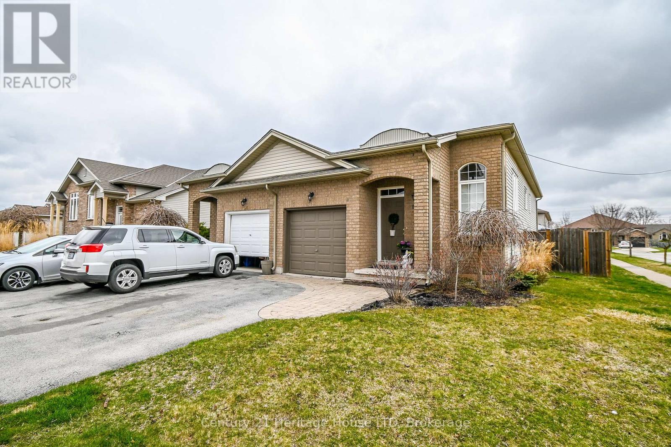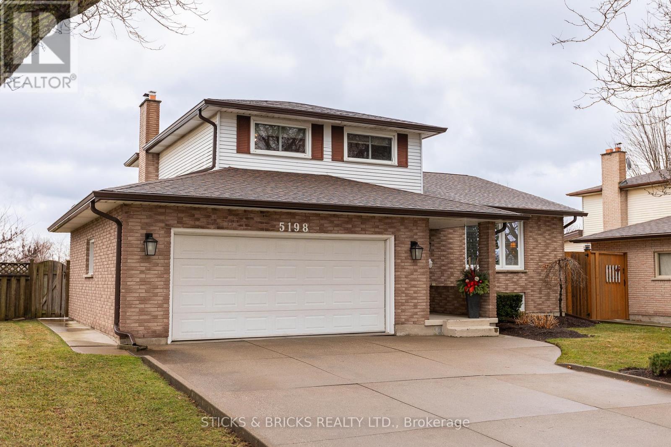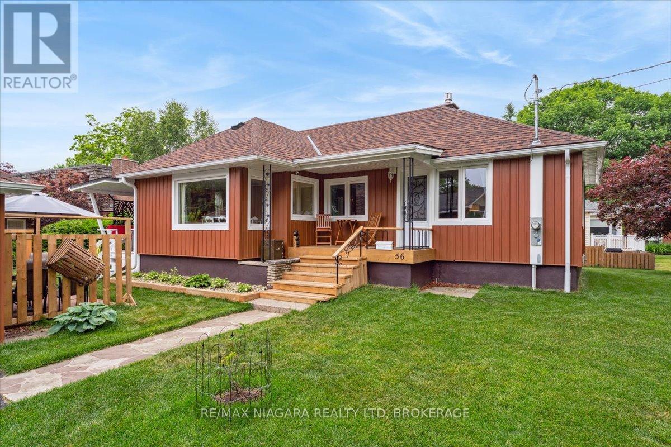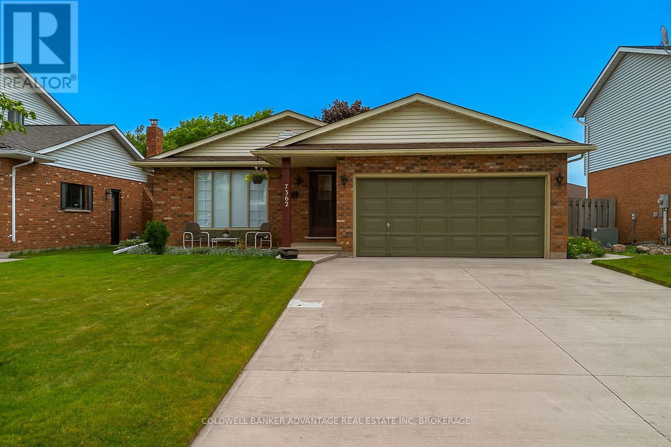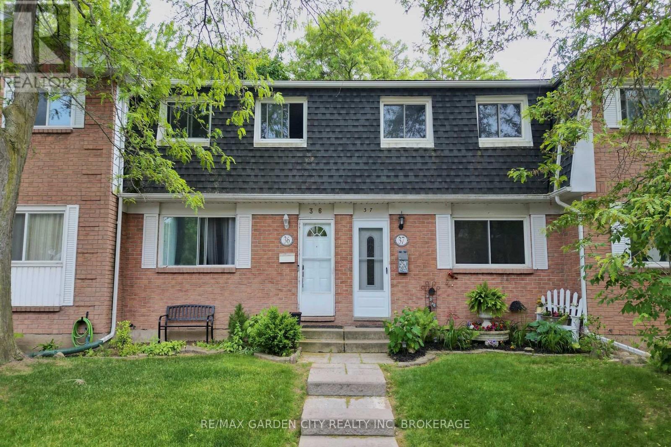278 Cambridge Road W
Fort Erie, Ontario
Excellent opportunity in the growing and vibrant village of Crystal Beach. This building lot is zoned CMU2-693 which allows for a wide variety of uses including single family homes, semi-detached homes, dedicated short term rentals, a wide variety of commercial uses, or mixed use buildings up to 3 stories. An ideal spot for a cottage/historic looking building or home. Within a short walk to the beach, and the shops and restaurants of Erie/Derby Rds. The next few years are very exciting as Crystal Beach continues to take shape. More and more people are discovering this charming lakeside village with a laidback social vibe. Town water and sewer available at the road. (id:61910)
Royal LePage NRC Realty
138 - 17 Old Pine Trail E
St. Catharines, Ontario
Very desirable end unit in this well maintained 2-Storey Townhome conveniently located close to Schools,Shopping Plazas,Public Transport and with easy access to Major Hwys.Updated open kitchen with breakfast bar ,cabinets and counter tops .Modern updated appliances.spacious across Living/Dining or use as Great Room.Patio doors to private patio.This stunning Unit is available at your convenience!Ideal for First Time Buyers as just move in and enjoy!Condo Fees are one of the lowest in Townhomes!!!! (id:61910)
Royal LePage NRC Realty
92 Dufferin Street
St. Catharines, Ontario
Tucked away in a prime downtown St. Catharines location, this character-filled home offers the perfect blend of convenience and tranquility. Just steps from the city's best shops, restaurants, and entertainment, yet set back from the hustle and bustle, this property provides a peaceful retreat in the heart of it all. One of its standout features is the rare parking set up with a private driveway on one side and a shared driveway leading to an L-shaped garage on the other. The garage not only accommodates one vehicle but also offers a versatile space for storage, a workshop, or a creative retreat. Inside, the home exudes warmth and charm, featuring 3+1 bedrooms and 2 bathrooms with plenty of character throughout. The fully fenced backyard is complete with a wood burning pizza oven, perfect for entertaining or simply enjoying a cozy night under the stars. For added peace of mind, a complete pre-inspection has already been done and is available for buyers to review. This is a rare opportunity to own a downtown home with exceptional features and endless potential. Don't miss your chance, schedule your viewing today! (id:61910)
Royal LePage NRC Realty
344 Phipps Street
Fort Erie, Ontario
Move-In & Summer Ready Gem! Welcome to this beautifully restored home, lovingly maintained by long-time owners and ready for you to move in just in time for summer. All backyard furnishings are included, making it easy to enjoy your beautifully landscaped yard from day one. The main floor offers a 3-piece bathroom combined with a convenient laundry area. The good sized eat-in kitchen boasts ample storage, perfect for everyday living and entertaining. Just off the kitchen is a versatile bonus room-ideal as a home office, den or playroom-offering endless potential to suit your lifestyle. The large open-concept living and dining area is enhance with hardwood floors and plenty of natural light. Upstairs, you'll find three bedrooms and a full 3-piece bathroom with soaker tub, providing comfort for the whole family. This charming home combines character with modern updates and offers a flexible layout to meet all your needs. Don't miss your chance to make it yours! (id:61910)
Keller Williams Complete Realty
4456 Lyons Creek Road
Niagara Falls, Ontario
Steps from the water!!! Located in the Prime area in Niagara Falls across from the Chippawa Creek, equal short walking distance to the public boat ramp to the right and the Chippawa Boat Club on the left. Enjoy a glimpse of the Chippawa Creek while sitting on your front porch. This 3 bedroom, 2 bathroom with ensuite and walk-in closet in the primary bedroom and a walk-in closet in the 2nd main floor bedroom, raised bungalow has been renovated inside and out over the years. Only one neighbour to the right and surrounded by open space/conservation area in the spacious back and side yards with 2 sheds, (one oversized). A definite boaters paradise or for the water sport lover. There was many upgrades done, the front part of the roof was replaced in 2018 and the rear in 2021, eavestroughs were replaced in 2020, the front deck composite installed in 2021 and the rear deck in 2023 and the stone facing in the front and side of the house was done in 2022, to mention a few. (id:61910)
Peak Group Realty Ltd.
7 Glenayr Place
St. Catharines, Ontario
Welcome Home to Fabulous 7 Glenayr Place! Rare Opportunity to become the new home owner on a Pristine Cul-de-Sac. Discover this grand and spacious Custom Built Mid Century Modern home nestled on an oversized pie shaped lot in one of St. Catharines' most desirable neighbourhoods. Offering over 2,000 sq.ft. of uniquely designed large 4 level side split, this rare gem is perfect for families seeking privacy and a place to grow. Property Highlights: Expansive great room with vaulted ceilings, dining room overlooking the gorgeous gardens, kitchen with granite countertops, ample cabinetry, and built-in oven and cooktop. Pride of ownership can be felt in every part of this pristine home. The basement has a walk-out to the backyard and a Cozy family room with wood fireplace perfect for chilly evenings, a Den and 3pc bathroom. The lower level with a large workshop, laundry with pantry and walk-up into the garage. The Backyard is a gorgeous & whimsical with beautiful gardens (flower and veggie) a potting shed or could be studio, beautiful patio area for entertaining. Set on a quiet, tree-lined cul-de-sac, this property combines elegance, comfort, and an unbeatable location. Whether you're entertaining guests or enjoying peaceful family time, this home offers the space and charm you've been searching for. Don't miss your chance to own a rare find in the heart of St. Catharines. (id:61910)
RE/MAX Garden City Realty Inc
254 Lancaster Drive
Port Colborne, Ontario
Luxury Living in Port Colborne: This stunning 3000 sqft+ open-concept home boasts high-end finishes, a Tarion warranty, and a prime location near Lake Erie. Enjoy convenient one-floor living with three bedrooms, two full bathrooms, laundry, and the chef's kitchen on the main level. Inside, discover a spacious layout with 5 bedrooms, 3 baths, and 9-10 ft ceilings. The kitchen features a waterfall island, a butler's pantry, and top-of-the-line appliances. Relax by the fireplace, or enjoy the covered deck with a gas BBQ hookup. The master suite includes a freestanding tub, heated flooring, a walk-in shower, and custom closets. Two Finished Levels: The fully finished basement offers versatile living space with two additional bedrooms, a bathroom, and a massive Great Room. Ideal for entertainment, this space can accommodate a home theater and a billiards table at once. Customize it to your heart's desire create your ultimate man-cave, she-haven, or simply a fantastic space for family gatherings. Tech-Savvy & Eco-Friendly: This home is perfect for work-from-home professionals with Cat 6 networking and EV charging capability (rough-in). Enjoy on-demand hot water (not rented!), a central vacuum system (rough-in), and convenient storage solutions throughout the home, including a double-car garage with slot wall organizers. Professionally finished pave-stone driveway. Outdoor Oasis: The landscaped backyard looks toward the Wainfleet Wetlands, offering tranquility and wildlife viewing. It has the perfect yard for a future pool. Port Colborne Perks: Experience the charm of this lakeside town with its historic district, restaurants, beaches, and excellent schools. ** This is a linked property.** (id:61910)
RE/MAX Niagara Realty Ltd
503 Royal Ridge Drive
Fort Erie, Ontario
Nestled in the charming community of Ridgeway, this community of homes is built with care by a Niagara builder with all Niagara trades and suppliers. The design finishes are well above what you might expect. The meticulously designed floor plans offer over 1,600 sq. ft. for the semi-detached units and over 1,400 sq. ft. for the townhomes. ***Receive $5,000 in select upgrades included*** Each home comes standard with engineered hardwood in the main living areas, stone countertops in the kitchen, luxurious principal suites with ensuites, spacious pantries, pot lights, and sliding doors leading to covered decks. The stylish exteriors, finished with a mix of brick, stone and stucco, along with exposed aggregate concrete driveways, and covered decks create an impressive first impression. There are completed model homes available for viewing. Flexible closing dates available. OPEN HOUSE on Sundays from 2-4 pm (excluding holiday week-ends), or schedule a private appointment. Check the "BROCHURE" link below. We look forward to welcoming you! (id:61910)
Bosley Real Estate Ltd.
350 Kemp Road W
Grimsby, Ontario
Privacy, serenity, and unmatched convenience Await You! Nestled along a scenic country road, this beautifully updated sprawling bungalow offers the perfect blend of peaceful rural living and easy access to city amenities. Set on approximately half an acre, the property features a stunning backyard oasis complete with a sparkling in-ground pool and multiple patio areas ideal for outdoor entertaining or quiet relaxation. Step inside to discover an open-concept layout that effortlessly combines style and functionality. The updated eat-in kitchen is a chefs dream, boasting elegant countertops, ample cabinetry, and seamless flow into both the spacious family room and the expansive three season sunroom an ideal space for hosting gatherings or enjoying morning coffee with a view. The home also includes tastefully renovated bathrooms, an updated cistern and concrete porch/patio, offering peace of mind and modern comfort. For hobbyists or those in need of extra storage, the impressive 42' x 30' workshop is a dream come true. All this privacy and tranquility is just five minutes from the QEW and the heart of town giving you the best of both worlds. Don't miss your chance to experience the charm of country living without sacrificing convenience! (id:61910)
Revel Realty Inc.
8 Virginia Street
Welland, Ontario
Welcome to 8 Virginia Street, nestled in the highly sought-after Forest Heights neighborhood. This home is just a short stroll away from parks, the canal, a variety of amenities, dining options, and both elementary and high schools. Step into an expansive lot featuring impeccably manicured lawns and vibrant garden beds. The main floor offers a spacious kitchen, formal dining room, a cozy living room and a convenient two-piece bathroom. Double French doors lead to a large deck in the backyard, where tall, majestic trees provide privacy. The fully fenced backyard is perfect for relaxation, with a tanning deck and a refreshing pool to enjoy during the warm summer months. On the second floor, you'll find a luxurious primary bedroom with an en-suite bathroom, along with four additional generously sized bedrooms and another full bathroom. The fully finished basement includes an extra bedroom, a recreational space, a full bathroom, and a laundry room, making this two-story home move-in ready and ideal for a growing family. Enjoy tranquil evening walks along the canal, where few things compare to the beauty of a sunset by the water. Schedule your private showing today and make this charming home your own! (id:61910)
Revel Realty Inc.
186 Colver Street
West Lincoln, Ontario
Welcome to this beautifully maintained and tastefully updated backsplit, nestled in the quaint and friendly town of Smithville. Just a short stroll to Smithville Public School, this family-friendly home offers the perfect blend of comfort, style, and convenience. Step inside to find a warm and inviting layout featuring 3 spacious bedrooms and 2 full bathrooms. The home has seen thoughtful updates throughout, including newer windows and exterior doors, stylish light fixtures, and fresh, modern paint in every room. The lower level has been recently renovated and is sure to impress, boasting a brand-new full bathroom and a cozy wood-burning stove perfect for family gatherings or creating a private in-law suite. A walkout from this level adds versatility and easy access to the serene backyard. Outside, enjoy your own private oasis. The large, fully fenced yard offers a peaceful setting with mature trees and a generous concrete patio ideal for entertaining, relaxing, or letting the kids play. With its unique layout, in-law potential, and unbeatable location, this home is a must-see for anyone looking to enjoy small-town living without sacrificing modern comforts. (id:61910)
Revel Realty Inc.
282 Wright Street
Welland, Ontario
Move-In Ready Raised Bungalow Waiting for You! This 3-bedroom, 2-bathroom raised bungalow is just 12 years old and features professionally laid flooring and fresh paint throughout. With in-law potential, its perfect for multi-generational living.Located near schools, shopping, and amenities, this turn-key home is ready for you. Dont miss outschedule a viewing today! (id:61910)
Right Choice Happenings Realty Ltd.
49 - 180 Port Robinson Road
Pelham, Ontario
Welcome Home to Stylish Comfort and Elegance! This stunning end-unit condominium townhome with a double garage and double driveway is simply a dream! Impeccably maintained and completely carpet-free, this home offers a seamless blend of modern design and luxurious upgrades that cater to both functionality and style. Step inside and be greeted by soaring cathedral and coffered ceilings, accented by beautiful California shutters and a thoughtfully curated layout. The engineered hardwood flooring adds warmth and elegance throughout, while the stone fireplace creates a cozy ambiance. Natural light pours in through a charming skylight, illuminating the space beautifully. The upgraded kitchen is a chef's delight, featuring sleek quartz countertops, a designer tile backsplash, and upgraded lighting. Whether you're hosting guests or enjoying a quiet meal, this space is as practical as it is visually stunning. Outdoors, enjoy your private enclosed porch with privacy blinds perfect for a morning coffee or evening retreat. Step down to the paved patio, ideal for relaxing or entertaining. The home also offers a huge basement, providing endless possibilities. The bonus unfinished room is a blank canvas easily converted into a third bedroom, a home office, or a hobby room to suit your needs. Located in a friendly, well-maintained community, close to walking and cycling trails, the local arena, shopping and restaurants, this property is ready for you to call home. With its immaculate finishes and thoughtful design, it's perfect for those seeking a move-in-ready lifestyle with plenty of room to grow. Don't miss your chance to own this exceptional property schedule your private viewing today! **EXTRAS** Condo fee includes: Common Elements, Ground Maintenance/Landscaping, Property Management Fees, Snow Removal, Water (id:61910)
Revel Realty Inc.
180 Oakcrest Avenue
Welland, Ontario
This raised ranch was built in 2004. 2nd owner has been well cared for. Fenced in yard, deck. Open concept kitchen with French doors to the back deck, hardwood flooring. Master Bedroom has walk-in closet. Single Car Garage with paved drive. Unfinished basement with rough-in for 2nd bathroom. Truly a pleasure to show. Call Listing Brokerage for appointment. (id:61910)
Century 21 Heritage House Ltd
3 Shaws Lane
Niagara-On-The-Lake, Ontario
Welcome to this stunning 3 Bedroom Bungaloft located in the charming town of Niagara-on-the-Lake. This exquisite home boasts a main floor primary bedroom complete with a luxurious 5-piece ensuite and a spacious walk-in closet. Abundant natural light floods the space through skylights, large windows, and solar tubes, creating a warm and inviting atmosphere. The living room features a cozy fireplace and provides a seamless transition to the beautifully landscaped private backyard. This outdoor oasis, lovingly crafted by the Seller, offers an ideal setting for entertaining guests or simply relaxing in tranquility. Lots of room and privacy for visiting guests, kids and grandkids. The loft upstairs and finished basement adds extra room for guests as well. Perfectly situated within walking distance to Old Town Niagara-on-the-Lake, this home offers easy access to unique shops, wine bars, pubs, and the world-famous Shaw Festival Theatres. It's the perfect home for those seeking a peaceful retreat away from the hustle and bustle of city life. Additionally, it serves as an ideal lock-and-leave residence for those who love to travel. Don't miss the opportunity to own this exceptional property in one of the most desirable areas. Experience the perfect blend of comfort, elegance, and natural beauty in this remarkable home. (id:61910)
Engel & Volkers Oakville
14 Wakil Drive
St. Catharines, Ontario
Welcome to this beautifully updated 3+3 bedroom, 2 bathroom bungalow located in a desirable St. Catharines neighbourhood! 14 Wakil Drive offers style, space, and incredible versatility for families, investors, or anyone looking to offset their mortgage with rental income. From the moment you arrive, you'll be impressed by this home's fantastic curb appeal, lush landscaping, inviting front porch and detached garage. Inside, the open-concept living space boasts modern farmhouse charm with stylish wood beams, an updated kitchen with butcher block countertops, stainless steel appliances, open shelving, and a large island ideal for entertaining. The spacious living room is highlighted by a custom-built entertainment unit, beautiful wide-plank floors, and oversized windows that flood the space with natural light. Three generously sized bedrooms and a stunning updated bathroom with shiplap walls and a stylish vanity complete the main floor. The lower level features a separate entrance and is fully finished, complete with a kitchenette, three additional bedrooms, a living area, a bathroom, and laundry facilities, making it ideal for an in-law suite or a fantastic rental income opportunity. Outside, enjoy a private, fully fenced backyard with patio space for relaxing. Perfectly located near Brock University, parks, The Pen Centre, and easy highway access, all you need to do is move in and enjoy everything that has already been done for you! (id:61910)
Revel Realty Inc.
5198 Valley View Crescent
Niagara Falls, Ontario
WELCOME HOME TO THIS BEAUTIFUL ALL BRICK 3 BEDROOM MULTI LEVEL SIDE SPLIT WITH ATTACHED DOUBLE GARAGE IN CENTRAL NIAGARA FALLS ON A QUIET CRESCENT. MAIN FLOOR FEATURES SPACIOUS LAYOUT INCLUDING A FORMAL LIVING ROOM WITH GLEAMING EXOTIC RARE BRAZILIAN CHERRYWOOD FLOORING, DINING ROOM, FAMILY ROOM WITH LARGE WINDOWS, SPACIOUS CHEFS' KITCHEN WITH PATIO DOORS OUT TO REAR YARD, 2 PC BATH AND MAIN FLOOR LAUNDRY! THE SECOND FLOOR CONSISTS OF 3 LARGE SIZED BEDROOMS WITH NEWER HARDWOOD FLOORING AND 4 PC BATH. LOWER LEVEL HAS BEEN TOTALLY RENOVATED IN 2020 TO INCLUDE A SPACIOUS LIVING SPACE, ALONG WITH A PANTRY STYLE PREP KITCHEN, AND MODERN SPA LIKE 3PC BATH. OTHER UPDATES INCLUDE FURNACE (2021), EAVESTROUGHS (2023), ROOF (2017), APPLIANCES IN MAIN FLOOR KITCHEN (2020), WASHER AND DRYER (2021), AND MUCH MORE. THIS HOME IS PERFECT FOR THE GROWING FAMILY AND CLOSE TO HIGHWAY AND ALL AMENITIES. IT HAS BEEN METICULOUSLY MAINTAINED AND THE LARGE YARD HAS BEEN FINISHED OFF WITH PROFESSIONAL LANDSCAPING. THIS HOME IS A MUST SEE BEFORE ITS GONE! (id:61910)
Sticks & Bricks Realty Ltd.
56 Oakridge Crescent
Port Colborne, Ontario
NESTLED ON A BEAUTIFUL TREE LINED STREET, THIS CHARMING TWO-BEDROOM HOME OFFERS A GLIMPSE OF THE LAKE. MAJOR UPGRADES ARE WINDOWS, SIDING, INSULATION, FURNACE, CENTRAL AIR AND MUCH MORE. ENJOY THE WARMTH OF A GAS FIREPLACE IN THE LIVING-ROOM, GREAT 4 SEASON SUNROOM WITH LOADS OF NATURAL LIGHT. GREAT WALK UP ATTIC IDEAL FOR STORAGE OR CHILDS PLAY ROOM. 1 1/2 CAR DETACHED GARAGE, LOT OVER 90 FT. WIDE. READY TO MOVE IN ** This is a linked property.** (id:61910)
RE/MAX Niagara Realty Ltd
7362 Nathan Crescent
Niagara Falls, Ontario
Are you looking for a quiet cul-de-sac property nestled in a mature and sought-after neighbourhood? YOU'VE FOUND IT!! Welcome to 7362 Nathan Cres. This solid and spacious 4-level backsplit has 3+1 Bedrooms, 2 Fully Updated Bathrooms, is situated on a deep 130-foot fully fenced lot & offers the perfect blend of comfort, space, and tranquility. Step inside to discover gorgeous, updated hardwood flooring throughout the main & upper level, including all bedrooms. Main level consists of a large living room, separate dining room, eat-in kitchen offers ample space for casual dining & provides direct access to your private, professionally landscaped backyard, perfect retreat for relaxing or entertaining.The lower level features a cozy family room w/ fireplace, a 4th bedroom, and a stylish 3-piece bath, ideal for guests, teens, or extended family. The basement level includes a dedicated laundry area, a spacious workshop/storage room, and potential for future living space. Updates include - Hardwood Flooring(2012/21), Bathrooms(2023/25), Roof '15, Concrete Drive '15 , AC '23, and fresh paint from top to bottom! Only minutes to all amenities, Costco, the roar of Niagara Falls, & the future Niagara South Hospital. This property shows pride of ownership throughout & well cared for by the same owner for almost 30 years. Be the next family to appreciate this home and fantastic location! (id:61910)
Coldwell Banker Advantage Real Estate Inc
653 Lincoln Street
Welland, Ontario
STUNNING BRICK BUNGALOW WITH NO REAR NEIGHBOURS. Welcome to 653 Lincoln Street in Welland. This beautifully landscaped bungalow offers excellent curb appeal with a welcoming front porch, a single car garage with updated flooring, and a wide driveway with parking for multiple vehicles. Located in a family-friendly neighbourhood close to parks, schools, and public transit, this move-in ready home also features a backyard that's an entertainers dream but more on that later. Inside, you'll find a bright and inviting main floor with laminate flooring throughout the main living areas, large windows that bring in plenty of natural light, and an open layout that includes a spacious living room, a dining area, and an updated kitchen with white cabinetry, grey countertops and backsplash, built-in appliances, and ample counter space. There are three bedrooms on the main floor, each with hardwood floors and generous natural light. The main floor is complete with a recently renovated five-piece bathroom featuring modern, stylish finishes. A separate side entrance leads to the finished basement, which offers vinyl plank flooring, a large recreation room, a cozy nook with a gas fireplace, a second full bathroom, and a spacious laundry and storage area. There is also rough-in plumbing, providing excellent potential for an in-law suite. Now for the best part the backyard. With no rear neighbours, this fully fenced outdoor space is designed for entertaining. It features an interlocking brick patio, a grassy area, a pergola, a gazebo, and a solid brick wood-burning pizza oven that will wow your guests and elevate your summer nights. Whether you're starting fresh, needing more space, or looking to simplify, 653 Lincoln Street offers comfort, style, and standout outdoor living both inside and out. (id:61910)
Exp Realty
3494 Dominion Road N
Fort Erie, Ontario
Fantastic Location! Just steps away from the charming and vibrant Downtown Ridgeway, known for its boutique shops, restaurants, and more. This raised bungalow offers 3 bedrooms, 2 bathrooms, and a bright eat-in kitchen with a walkout to the back deck perfect for enjoying views of the expansive backyard that backs onto green space. The finished lower level includes a spacious rec room with a cozy gas fireplace, a laundry room, storage area, office, and a 3-piece bathroom. The property also features ample parking and an attached 1-car garage. Conveniently located near the Friendship Trail, parks, schools, beaches, and all local amenities. Just a 15-minute drive to the QEW, with easy access to Niagara Falls and the U.S. border. Book your private showing today! (id:61910)
Royal LePage NRC Realty
37 - 185 Denistoun Street
Welland, Ontario
Welcome to Fairview Estates Condominium. This 3 bedroom, 1 bathroom 2 storey inner unit, is located in a quiet complex off the main road in a great location of Welland. Move in ready freshly painted, top to bottom. Features include a large open concept kitchen/dining area with island, stainless steel appliances, french doors and recessed pot lighting. Cozy living room off the kitchen with great views of the backyard. The upper level offers a large primary bedroom with double closets & plenty of storage. Two additional bedrooms and a 4 pcs bathroom with jetted tub finishes off the upper level. A large clean unfinished basement awaits your personal touches. Outside perennial gardens both front and back. Cozy back patio with new fencing for quiet moments or all your entertaining needs. Updates include furnace and central air conditioning. This low condo fee, maintenance free property allows for more carefree personal time to enjoy the common amenities such as the inground pool & tennis court. Located steps away from recreational canal, perfect for all your outdoor activities such as walking trails, kayaking, paddle boarding, swimming, fishing, splash pad & skatepark. Just minutes to all amenities, shopping, schools, public transit and the Hwy 406. Don't let this gem pass your by. (id:61910)
RE/MAX Garden City Realty Inc
6947 Garden Street
Niagara Falls, Ontario
Welcome to this extremely solid and well built bungalow constructed in 1954 that is situated on a large lot on a quiet, desirable street in Niagara Falls a short distance to shopping, amenities, schools, parks and a major highway. This custom built home offers 1092 sqft which includes a spacious living room plus separate dining room and large updated kitchen w/maple cabinetry. The 3 pc bath has been recently updated w/a beautiful tiled shower and newer fixtures. There are two bedrooms, one offering garden doors to the fully fenced backyard. The layout continues with a generous family room with vaulted ceilings and wood burning stove (also perfect as a majestic Primary bedroom) with sliding doors that lead out to the rear yard. Enjoy the extra space of the breezeway which offers sliding doors that walk-out to the front of the property to a built-in covered patio. The attached single garage has inside access. The backyard is a private, sweet retreat w/interlock brick patio, and huge 12X16 shed/workshop w/hydro. The expansive driveway holds 6 cars and is perfect for parking your toys, trailers, or weekend wheels. (id:61910)
Royal LePage NRC Realty
39 Seymour Avenue
St. Catharines, Ontario
Welcome to 39 Seymour Avenue in the heart of St. Catharines! This well-maintained home offers a bright living room with hardwood floors and a large bay window, flowing into a formal dining room and a spacious kitchen with ample cupboard space. The main floor also features a good-sized primary bedroom and a beautifully updated 4-piece bathroom with double sinks.Upstairs, you'll find three generous bedrooms and a half bath ideal for families. The finished lower level provides additional living space with a cozy rec room, 3-piece bath, and a fifth bedroom perfect for guests or a home office. Enjoy outdoor living with a private fenced yard, deck, and patio which are great for entertaining. A detached garage offers extra storage or parking.Located close to schools, parks, shopping, and just minutes from the Pen Centre and downtown St. Catharines. A fantastic opportunity in a great location! (id:61910)
RE/MAX Niagara Realty Ltd


