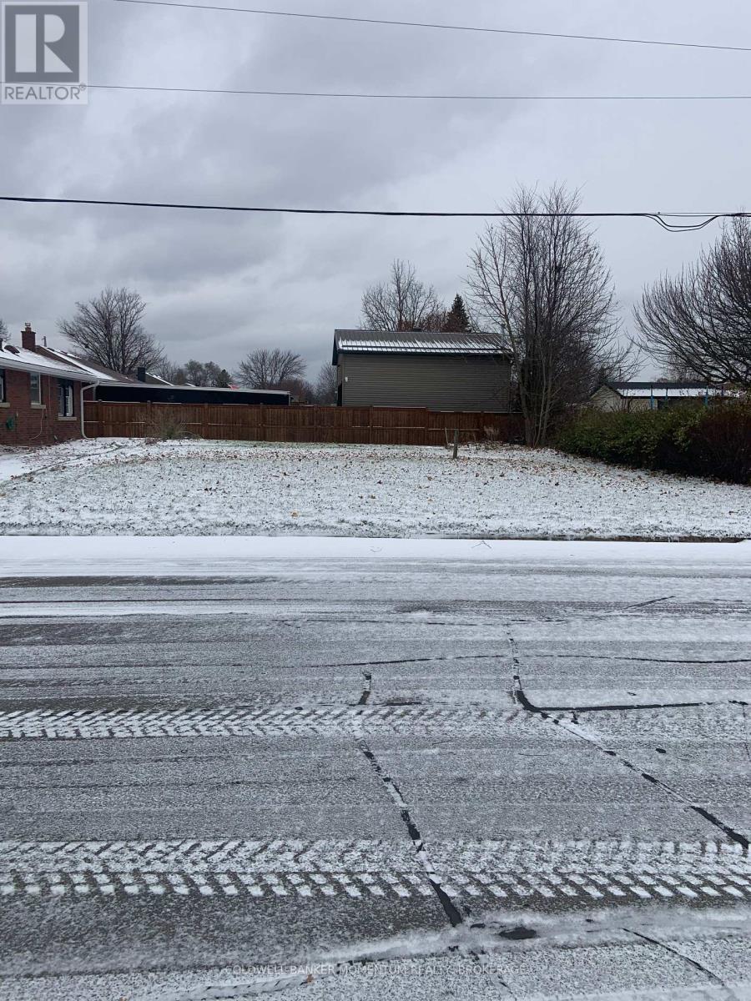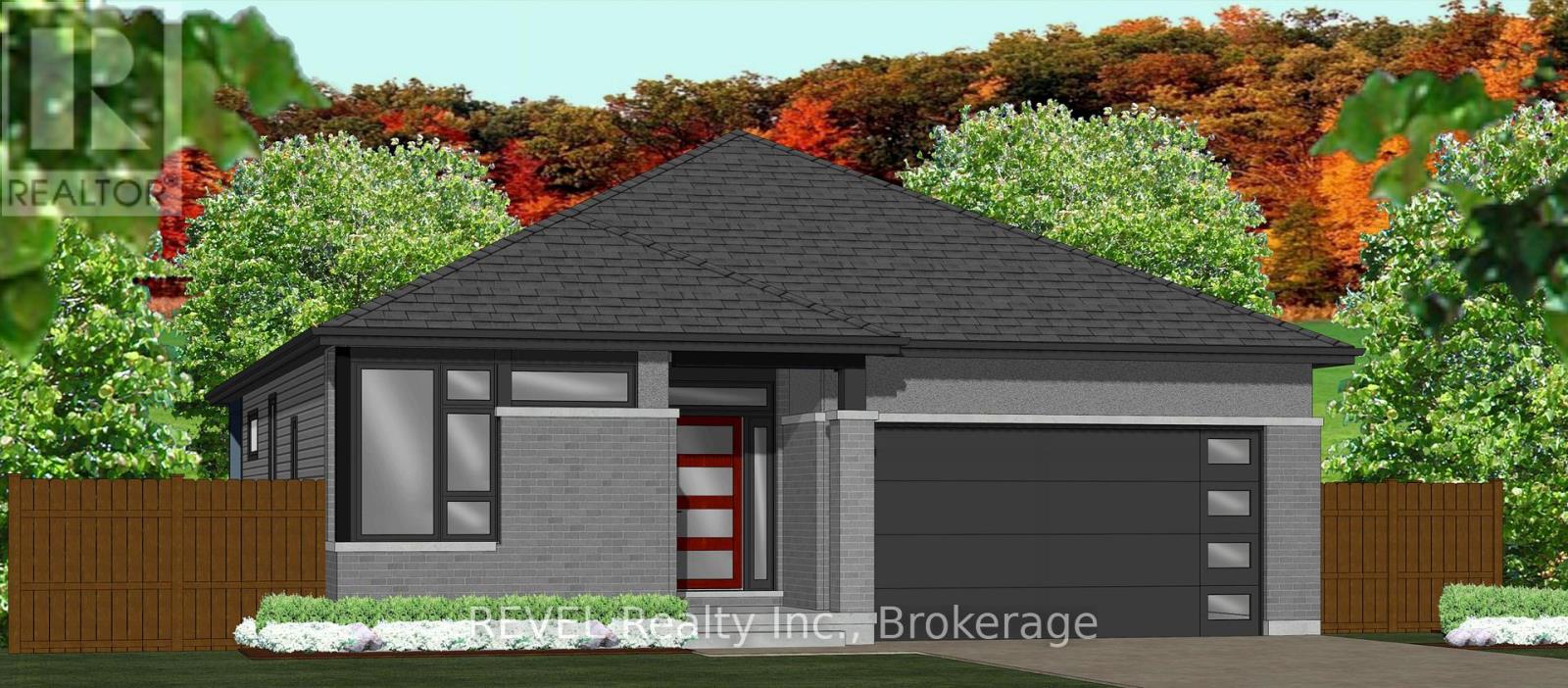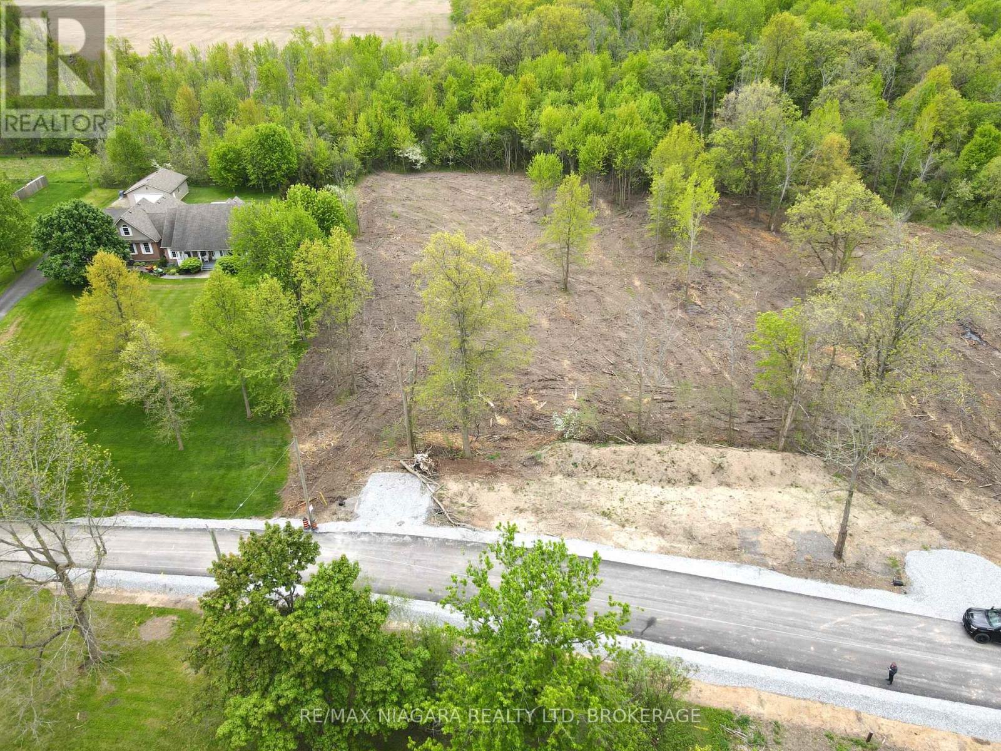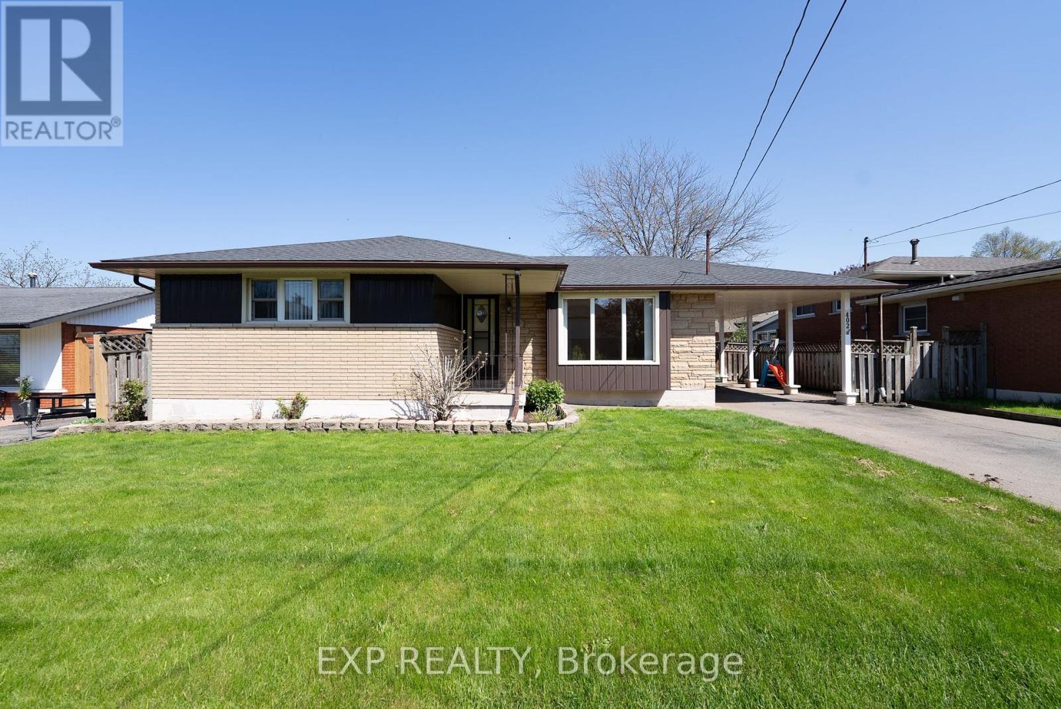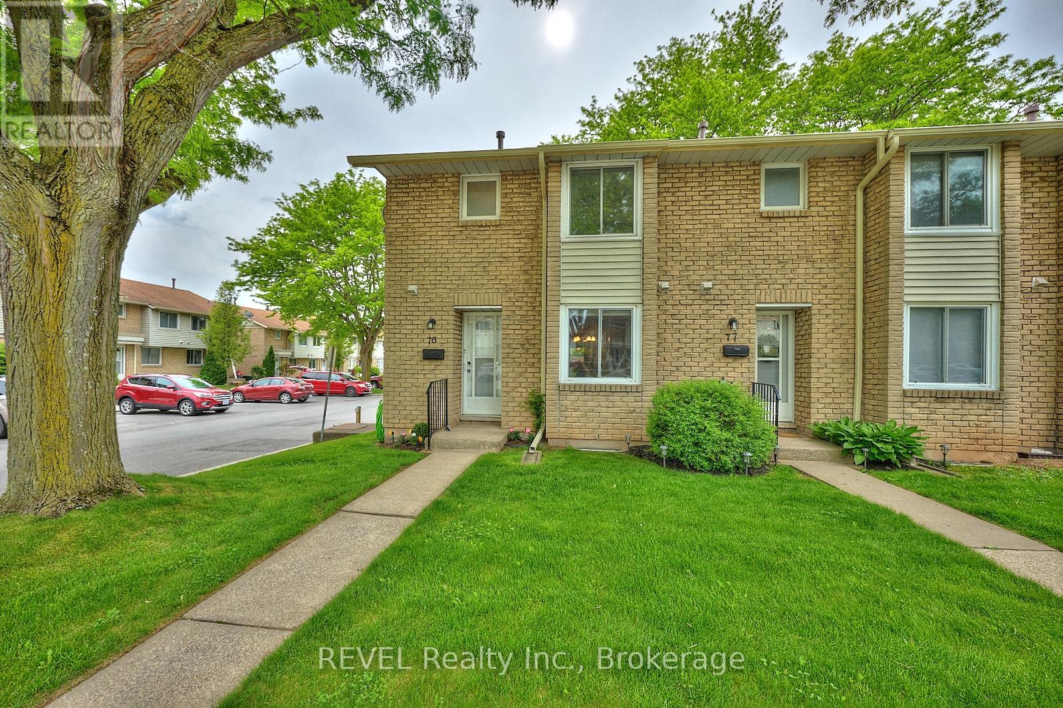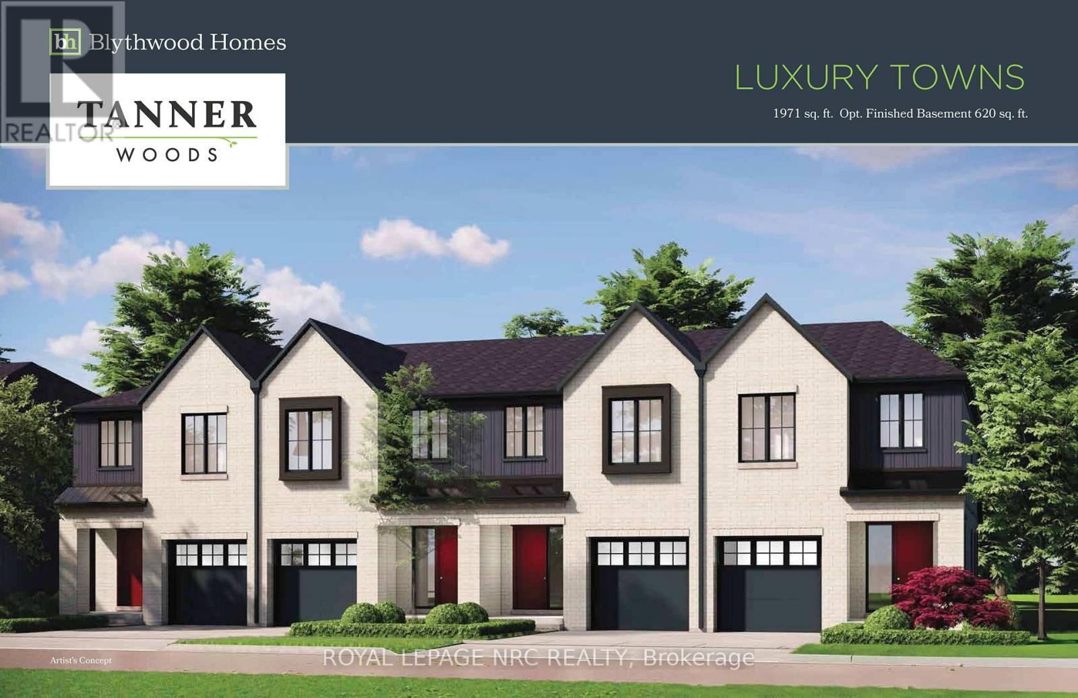28 Dexter Drive
Welland, Ontario
Ever dreamt of building your dream home? Check out this large (59' x 60') PRIME Building Lot at 28 Dexter Drive in Welland (Parts 2 & 3). Located in a fantastic area and situated in a family friendly neighborhood near schools (including Niagara College), parks and shopping. This beautiful lot offers you the chance to build your dream home in a fantastic North-End area of Welland. Located in a very quiet area near parks, schools (Niagara College) and a short drive to Seaway Mall. Call today and start building. (id:61910)
Coldwell Banker Momentum Realty
Lot 2 Anchor Road
Thorold, Ontario
Why spend your best years in the hustle and bustle of the city when you could be surrounded by peace and serenity with all of the same amenities you have come to love. Welcome to the heart of Niagara. Allanburg is a quant little town situated just five minutes from Welland/Fonthill/Thorold/Niagara Falls/St. Catharines, and only 15 mins from Niagara on the Lake and Jordan Bench wine country. Surrounded by scenic country feels and bordering the Welland Canal this exciting new master planned community provides peace and serenity while being only minutes away from world class dining, wine and entertainment. Perfectly planned by one of Niagara's elite custom luxury home builders, with excellent lot sizes and a plethora of designs for inspiration, you have the opportunity to build the home of your dreams and choose everything from the outset of exterior design through the floor plan and right through the materials and finishes. We walk side by side with you to bring your vision to life! ***BUILD TO SUIT*** IMAGES ARE FOR INFORMATIONAL PURPOSES ONLY AND ARE FROM RECENT BUILDS FOR EXAMPLE OF STYLE AND QUALITY. HOME STILL TO BE BUILT TO YOUR SPECIFIC PREFERENCES. (id:61910)
Revel Realty Inc.
104 Chestnut Street
Port Colborne, Ontario
Start building today on this cost-effective lot! Included are a site servicing and grading plan, along with nearly finalized architectural plans for a back-to-back duplex. Essential services are readily accessible at the street. Enjoy the convenience of being close to Nickel Beach, Sugarloaf Marina, premier golf courses, shopping centers, schools, and all your daily necessities. R2 Zoning allows for generous lot coverage and permits a variety of residential uses, including single-family homes and duplexes. (id:61910)
RE/MAX Niagara Realty Ltd
2121 Houck Crescent
Fort Erie, Ontario
Location, Location! Just off the Niagara Parkway, minutes to QEW. Ideal plan can include front balcony with views of the mighty Niagara River. The Niagara Parkway is renowned for it's beauty, walking and bicycle trails and home to some of the grandest estate homes in the area and just a short drive to Niagara Falls. There are also a number of other available building lots on Houck Cescent which will, no doubt, be developed into top tier homes. Buyer will be responsible to satisfy building and septic permit requirements. (id:61910)
RE/MAX Niagara Realty Ltd
Lot 1 Anchor Road
Thorold, Ontario
Welcome to the heart of Niagara! Allanburg is a quant little town situated just five minutes from Welland/Fonthill/Thorold/Niagara Falls/St. Catharines, only 15 mins from Niagara on the Lake wine country and the Jordan Bench wine country. Surrounded by scenic country feels and bordering the Welland Canal this exciting new community provides peace and serenity while being only minutes away from world class dining, wine and entertainment. Perfectly planned by one of Niagara's elite custom luxury home builders, with excellent lot sizes and a plethora of designs for inspiration you have the opportunity to build the home of your dreams and choose everything from design of the building and floorpan right through the materials and finishes. Our expert partners will assist you with bringing your vision to life and helping you to create the perfect sanctuary just for you. ***BUILD TO SUIT***IMAGES ARE FOR INFORMATIONAL PURPOSES ONLY AND ARE FROM RECENT BUILDS FOR EXAMPLE OF STYLE AND QUALITY. HOME STILL TO BE BUILT TO YOUR SPECIFIC PREFERENCES. **EXTRAS** TO BE BUILT. Listing is for lot 1 with bespoke custom home to be built to your preferences from design to finishing details. (id:61910)
Revel Realty Inc.
61830 Regional Road 27
Wainfleet, Ontario
Welcome to your exquisite 48-acre country estate with over 1,900ft of waterfront. Design, function, privacy, and sophistication seamlessly come together with no detail missed. A treelined driveway winds its way to a stately home, while landscaped grounds and an elegant slate roof hint at exceptional craftsmanship that define every corner of this property. Four large outbuildings will catch your eye; perfect for storage, entrepreneurial, hobby & entertainment pursuits. Grand hallways, rich hardwood floors & floor-to-ceiling cabinetry invite you into spaces designed with practicality, comfort & entertaining in mind. Large banks of windows draw you in with natural light, framing views of the river & nature. You’ll immediately notice the high ceilings and wide doorways, built with accessibility in mind and workmanship that creates an inviting atmosphere of warmth. Superior appliances, one-of-a-kind granite island, expansive kitchen, butlery, summer kitchen, cold cellar and pantry are a master chefs dream! The distinguished study with wet bar, formal dining room and butlery set the stage for unforgettable gatherings, big and small. The main floor primary suite features a covered patio, walk-in closet, and spa-like ensuite. A second main floor bedroom with large closet, separate entrance, private covered patio and ensuite is perfect for guests to stay in comfort and privacy. The grand staircase and discreet elevator balance elegance with practicality. Venture upstairs to find four generously sized bedrooms, a well-appointed library and two additional bathrooms. The lower level is crafted for leisure, with a sprawling recreation room, gas fireplace, summer kitchen, media room, a utility room with eco-smart systems, and walk-up access to the heated garage & heated concrete parking pad ensuring year-round convenience. This home is a rare find for the discerning buyer looking for sophistication, space to explore pursuits and a peaceful retreat surrounded by unparalleled vie (id:61910)
Royal LePage NRC Realty
97 Queen Street
Fort Erie, Ontario
Discover the perfect investment opportunity in the heart of Fort Erie. This spacious large brick and concrete block 4-plex offers the ideal combination of versatility and potential income. With an attached carport and a detached 2-car garage, there are options to maximize your rental income. This property features four distinct units, catering to a variety of tenant needs. There's one cozy bachelor apartment, two spacious one-bedroom units, and a generous two-bedroom apartment. The third-floor one-bedroom apartment is a unique gem, offering exclusive access to a rooftop space with breathtaking views of the Buffalo skyline. Apartment #2 (Bachelor) $820, Apartment #1 (one bedroom) $850, Apartment #3 (2 bedroom) $769 and Apartment #4 (one bedroom) rent $1250 . Detached 2 car garage with separate units $100 each side. (currently vacant). All rents are all utilities included. Property has hot water gas heating & furnace is located in Unit 1. With a little vision and the potential to rent out individual garage bays, this investment promises both immediate returns and long-term value. Don't miss out on this chance to own a piece of Fort Erie real estate with incredible potential. Recent improvements include a new exterior staircase to 3rd floor, updated bathroom in apartment 4 and exterior has been painted. Operation costs are approximately $12,500 per year. (id:61910)
RE/MAX Niagara Realty Ltd
2636 Merrittville Highway
Thorold, Ontario
Escape to your own private retreat with this beautifully updated 3 bedroom, 2 bathroom home, set on nearly 3 acres of picturesque land. Thoughtfully renovated over the past 10 years, this property offers peace of mind with updates that include a newer furnace and air conditioner (2023), a spacious and bright kitchen (2018), updated washroom (2018), electrical upgrade (2020), doors (2024), windows (2014), cistern (2019), and a durable metal roof on both the house and the shop (2023). The lower level features a convenient ground floor walkout to an impressive covered outdoor living space, featuring a built in stone kitchen, a cozy sitting area around a stone fire table, mounted TV, an wood-paneled walls. Ideal for entertaining year round, this space is complemented by high ceilings with exposed beams and large windows to let in natural light. Perfect for relaxing or hosting guests in comfort. You'll love the professionally landscaped yard, with a gorgeous patio, covered front porch, and tasteful gardens. The detached garage/shop provides garage space with hydro and and a split heating/cooling unit, an office, storage space, and an attached chicken coop, and nice concrete pad in front for the kids to play hockey or ride their bikes. There is also a quaint cottage on the property-it needs some work, but has great future rental potential, or would make an amazing play house for the kids with a little TLC. With ample space to roam, relax, and grow, this property is country living at its finest-just waiting for you to call it home! (id:61910)
RE/MAX Niagara Realty Ltd
402 Kerman Avenue
Grimsby, Ontario
Have you ever thought, I really want to live in Grimsby, but even more specifically, the north end of Grimsby, near the water? Well here you go! 402 Kerman Ave is located just steps away from the views of Lake Ontario, and just 2 minutes from highway access to either Toronto or into the heart of Niagara region...perfect for the commuter or the weekend "let's go for a drive" type person! This home is filled with opportunities. Large family? There are 3 bedrooms and a full washroom located on the main floor of this bungalow. The lower level also boasts a bedroom, full washroom, hobby/office or workout room and a full size recroom! Are you an investor? The side separate entrance gives options such as renting out both floors or living on one floor and renting out the other. For the added bonus..if you move in sooner than later you can enjoy the private large in-ground pool this summer! A few personal touches from its new owner and 402 Kerman will be an absolute gem for years and years to come. (id:61910)
Exp Realty
76 - 6767 Thorold Stone Road
Niagara Falls, Ontario
This is it! Unit 76 of 6767 Thorold Stone Road is a beautifully updated and impeccably maintained end-unit townhome that is finished from top-to-bottom. Nestled in the highly sought-after Summerlea Acres community, this move-in-ready home offers a spacious and functional layout with three generously sized bedrooms on the second level, complemented by a recently renovated 4-piece bathroom (2024). As you step inside, you're welcomed by a bright kitchen featuring plenty of storage and counter space, along with a pass-through window that opens into the dining area, making it ideal for hosting. Just off the dining room is the spacious living room that comes equipped with sliding glass doors that open to your backyard oasis and provide a wonderful extension of the living space. Whether you're enjoying morning coffee on the composite deck, hosting friends under the gazebo or relaxing with your favourite book, this outdoor space will be your personal retreat. Tucked to the left of the front entrance is a 2-piece washroom, ideal for guests and everyday convenience. The fully finished basement (2022) offers a versatile recreation room - perfect for movie nights, a home office or play area. This level also comes equipped with a laundry room, sitting area and ample storage. The positioning of this unit within the complex is quite special - with ample surrounding green space and being within close proximity to visitor parking, it will be easy to fall in love with all this property has to offer! Additional, recent updates include: second level flooring (2022), kitchen countertop (2022), painted throughout (2022), all interior doors (2022), electrical panel and new outlets/switches (2022). With affordable monthly condo fees that include water, lawn care and snow removal, this home offers a stress-free lifestyle. Located moments away from schools, parks, public transit and highway access, this location is ideal for anyone looking to enjoy the best of what Niagara Falls offers! (id:61910)
Revel Realty Inc.
84 Tanner Drive
Pelham, Ontario
Fonthill's newest development, Tanner Woods, TO BE BUILT - New Freehold 2 Storey townhomes, Luxury, elegant, modern features, quality built homes by Niagara's award winning Blythwood Homes,1971 sqft of living space, 3 Bedrooms, 3 bathrooms, 9 ft ceilings on the main floor, bright open spaces for entertaining and relaxing. Eat-in kitchen island/breakfast bar and garden doors off the Living room to rear porch, 2pc guest bathroom. 2nd level with primary bedroom, 4pc ensuite bathroom, walk-in closet, Loft area, upper level laundry room, 2 more bedrooms and 4pc bathroom. The full-height basement with extra-large window is unfinished with an additional 620 sq.ft for a future rec room, bedroom and 3pc bathroom. Exterior features include planting beds with mulch at the front, fully sodded lot in the front and rear, poured concrete walkway at the front and single wide ashphalt driveway leading to the single car garage. High efficiency multi-stage furnace, tankless hot water (rental). Located at the end of Tanner Drive. Welcome to Fonthill, walking distance to the Steve Bauer Trail, biking, hiking, close to the shopping, amenities, schools. Easy access to the QEW to Toronto, Niagara Falls. Enjoy The Best Wineries, and Golf courses Niagara has to offer! There is still time for a buyer to select some features and finishes! (id:61910)
Royal LePage NRC Realty
86 Tanner Drive
Pelham, Ontario
Fonthill's newest development, Tanner Woods, TO BE BUILT - New Freehold 2 Storey townhomes, Luxury, elegant, modern features, quality built homes by Niagara's award winning Blythwood Homes,1971 sqft of living space, 3 Bedrooms, 3 bathrooms, 9 ft ceilings on the main floor, bright open spaces for entertaining and relaxing. Eat-in kitchen island/breakfast bar and garden doors off the Living room to rear porch, 2pc guest bathroom. 2nd level with primary bedroom, 4pc ensuite bathroom, walk-in closet, Loft area, upper level laundry room, 2 more bedrooms and 4pc bathroom. The full-height basement with extra-large window is unfinished with an additional 620 sq.ft for a future rec room, bedroom and 3pc bathroom. Exterior features include planting beds with mulch at the front, fully sodded lot in the front and rear, poured concrete walkway at the front and single wide ashphalt driveway leading to the single car garage. High efficiency multi-stage furnace, tankless hot water (rental). Located at the end of Tanner Drive. Welcome to Fonthill, walking distance to the Steve Bauer Trail, biking, hiking, close to the shopping, amenities, schools. Easy access to the QEW to Toronto, Niagara Falls. Enjoy The Best Wineries, and Golf courses Niagara has to offer! There is still time for a buyer to select some features and finishes! (id:61910)
Royal LePage NRC Realty


