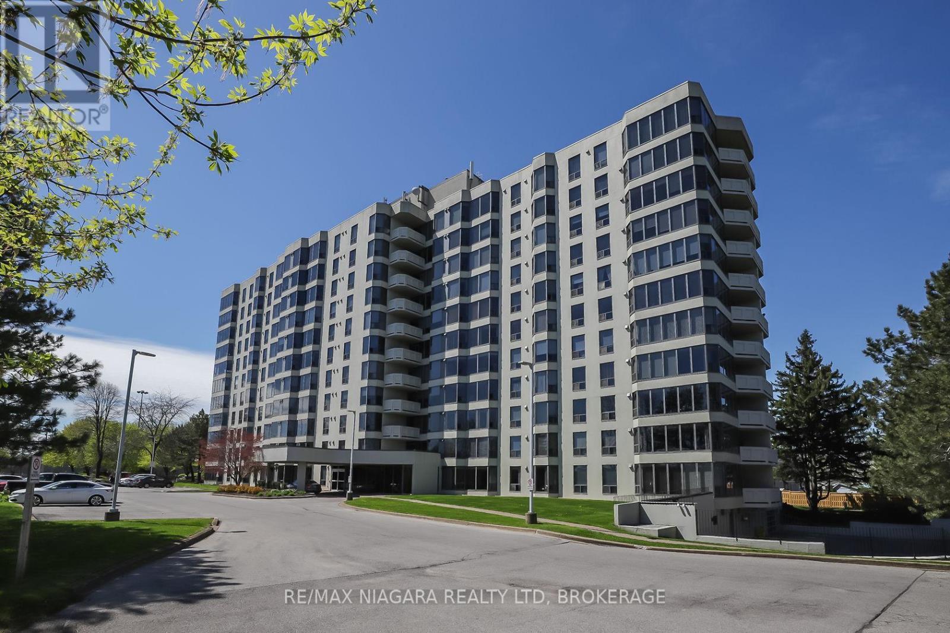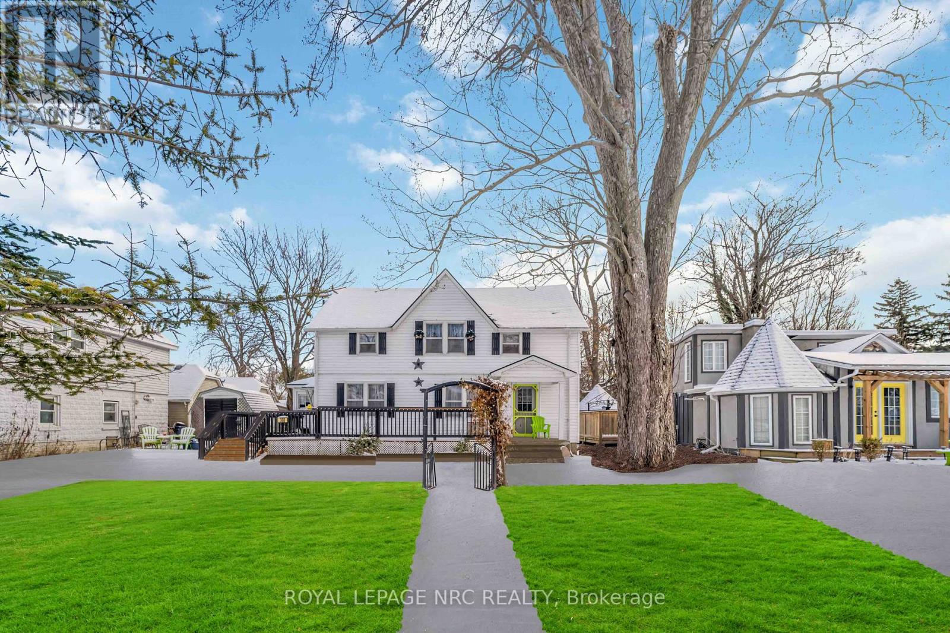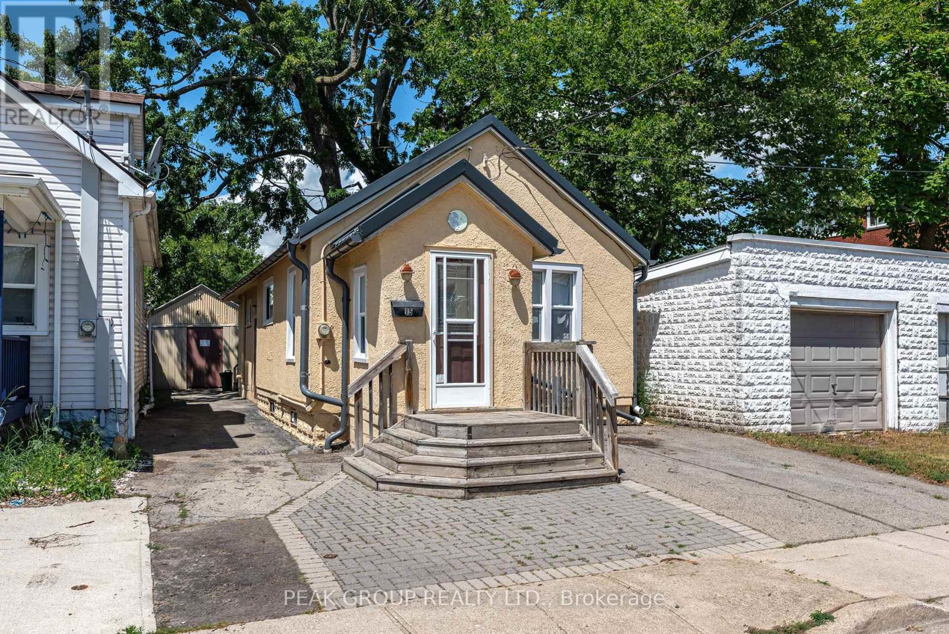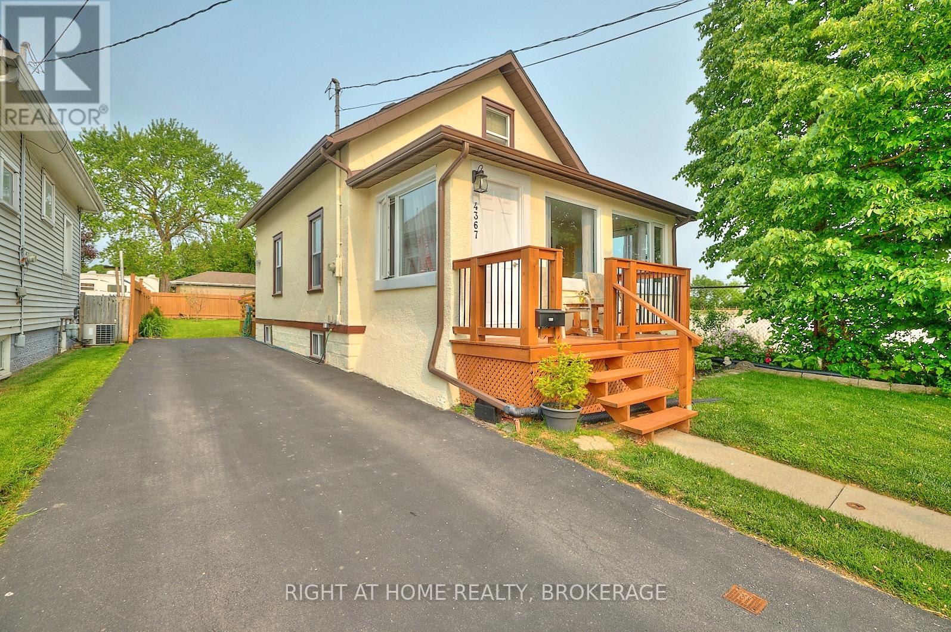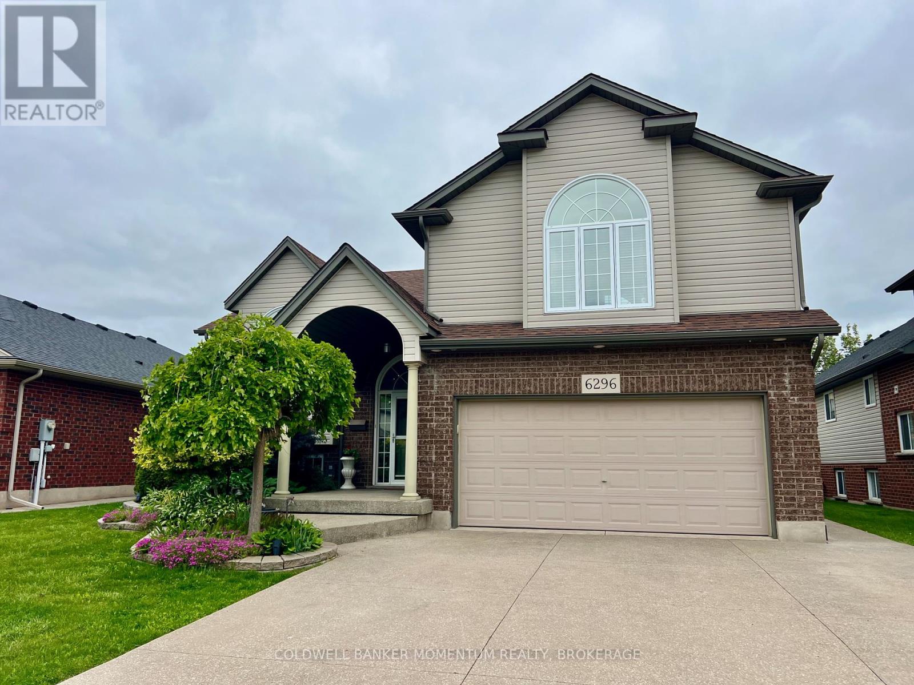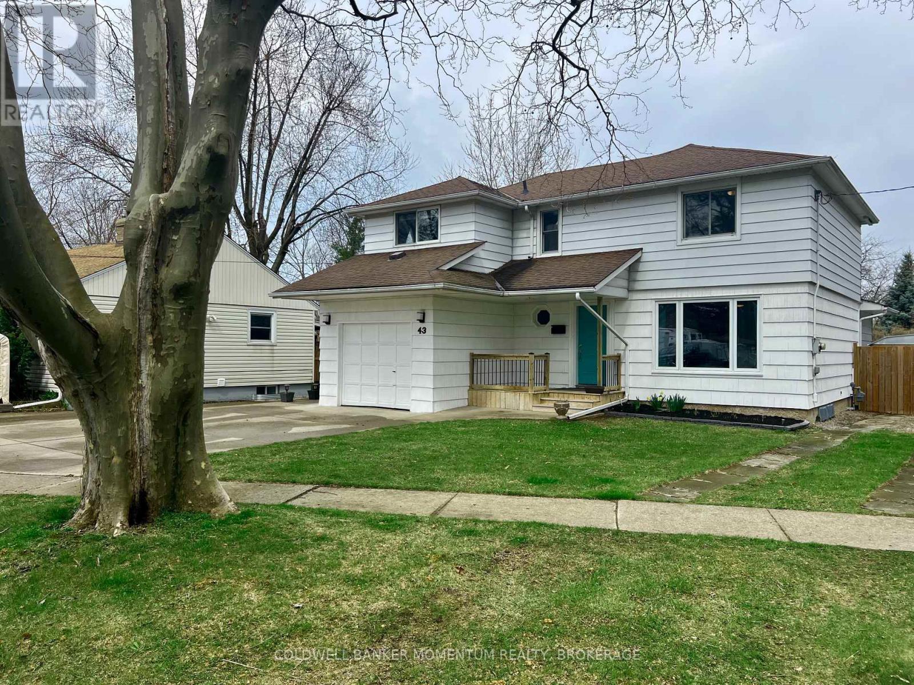207 Cambridge Road E
Fort Erie, Ontario
WELCOME TO CRYSTAL BEACH AND EASY LIVING. SUBJECT PROPERTY IS A 2 STOREY 2 BEDROOM, 3 BATH HOME WITH POTENTIAL FOR 3RD BEDROOM IN LOWER LEVEL. MAIN FLOOR OFFERS OPEN CONCEPT LIVING WITH WALK OUT TO REAR FENCED YARD. SECOND FLOOR MASTER BEDROOM COMPLETE WITH WALK-IN CLOSET, FULL BATH AND OUTDOOR BALCONY TO ENJOY PRIVATE TIME MORNING OR EVENINGS. SECOND FLOOR ALSO OFFERS 2ND BEDROOM, FULL BATH AND LAUNDRY AREA. LOWER LEVEL IS READY TO BE FINISHED WITH WHATEVER YOUR NEEDS ARE. OUTDOOR FEATURES PRIVATE DRIVEWAY, FRONT PORCH, LANDSCAPED REAR YARD WITH FENCE FOR PRIVACY. SHORT WALK TO ALL AMENITIES AND BEAUTIFUL SAND BEACH. (id:61910)
Royal LePage NRC Realty
6555 Malibu Drive
Niagara Falls, Ontario
Welcome to 6555 Malibu Drive, a well-maintained 1,500 sq ft home ideally located in a desirable family neighborhood with excellent schools and beautiful parks. This 3-bedroom, 2-bathroom home offers solid updates throughout and is move in ready. Tucked on a quiet street just steps to transit and Bambi Park, its the perfect fit for families, commuters, or investors alike.Recent updates include a newer roof (4 years), all new windows (5 years), furnace and A/C (5 years), and an owned hot water tank. Also featuring central vacuum and a new water purification system, this home is equipped with comfort and convenience in mind.Inside, you'll find a bright and functional layout with spacious living areas and a finished basement that offers additional living space for a rec room, office, or guest area.Located in an A++ location with quick access to the QEW, Costco, shopping, and all major amenities, this is a fantastic opportunity to own a well-cared-for home in one of Niagaras most sought-after neighbourhoods. (id:61910)
RE/MAX Niagara Realty Ltd
3 - 21 Loretta Drive W
Niagara-On-The-Lake, Ontario
FABULOUS WELL MAINTAINED BUNGALOW TOWNHOUSE ON A QUIET CUL-DE-SAC IN THE HEART OF NIAGARA WINE COUNTRY... THIS VIRGIL HOME BOASTS HARDWOOD AND TILE FLOORING.. 2 BEDROOMS AND 2 FULL BATHS ON THE MAIN LEVEL & 1BEDROOM AND 1 FULL BATHROOM ON THE LOWER LEVEL.. WORKS WELL FOR A GUEST SUITE.. MAIN FLOOR LAUNDRY.. PRIMARY BEDROOM WITH WALK-IN CLOSET .. OPEN CONCEPT KITCHEN, DINING & GREAT ROOM.. VAULTED CEILING & A GAS FIREPLACE.. ACCESS TO A LARGE PRIVATE DECK & HARD-SCAPED SITTING AREA.. ENJOY OUTDOOR DINING OR A GLASS OF WINE WITH FRIENDS AND FAMILY..PHANTOM SCREENS ON FRONT AND REAR DOORS.. EXTRA NATURAL LIGHT IN KITCHEN DUE TO 2 SOLAR TUBES AND AN ADDITIONAL SOLAR TUBE OVER THE BASEMENT STAIRS..THIS TOWNHOME IS A DELIGHT .. COME AND ENJOY ALL THAT NIAGARA -ON-THE-LAKE HAS TO OFFER.. TURNKEY PROPERTY!! (id:61910)
Bosley Real Estate Ltd.
104 Wallace Avenue S
Welland, Ontario
Welcome to this charming 3-bedroom, 1-bathroom 2-storey home nestled in a sought-after neighborhood! Featuring a spacious and fully fenced backyard perfect for kids, pets, or entertaining, plus a detached garage and convenient separate side entrance. This home boasts numerous recent updates and is move-in ready. Located close to all amenities including schools, parks, shopping, and transit - ideal for families or first-time buyers. Don't miss this great opportunity in a fantastic community! (id:61910)
Coldwell Banker Advantage Real Estate Inc
304 - 81 Scott Street
St. Catharines, Ontario
Welcome to the luxurious Meadowvale Green Condo Complex. This beautifully updated 2-bedroom corner unit is located on the 3rd floor and offers stunning southwest-facing views of a serene, park-like setting. The condo is carpet-free and features a spacious layout with a large, renovated kitchen ample cabinetry and counter space. The primary bedroom includes a generous walk-in closet, and the updated bathroom features a walk-in shower. Additional highlights include a good size in-suite laundry room, central air conditioning, underground parking, and a private storage locker. This well-maintained adult-lifestyle building offers exceptional amenities such as a heated saltwater pool, landscaped gardens with waterfalls, BBQ areas, a party room, guest suite, exercise and billiards rooms, a car wash station, bicycle storage, and plenty of visitor parking. Extra parking spaces are available for rent. Condo fees include: Epico high-speed wireless internet, cable TV, water, building insurance, an underground parking space, a storage locker and maintenance of common areas indoors and outside. Conveniently located near Fairview Mall, the QEW, shops, medical clinics and restaurants, this home offers the perfect carefree lifestyle for retirees or busy professionals. Whether you're ready to move in now or prefer to rent it out and enjoy it later, this is a fantastic opportunity for luxury condo living. pkg space underground #76, locker #26, Please note: no dogs or smoking are allowed in the building. (id:61910)
RE/MAX Niagara Realty Ltd
368 Ridgeway Road
Fort Erie, Ontario
5 BEDROOM HOME SITUATED ON AN OVERSIZED LOT (75X200) IN CRYSTAL BEACH. MAIN FLOOR OFFERS LARGE KITCHEN, FORMAL DINING ROOM, LIVING ROOM, 3PC BATH AND MAIN FLOOR LAUNDRY. SECOND FLOOR COMPLETE WITH 5 BEDROOMS AND BATHROOM. OUTDOOR FEATURES INCLUDE NEW DECK ACROSS THE FRONT OF THE HOME, FULLY LANDSCAPED YARD, STORAGE SHED AND LONG DRIVEWAY FOR EXTRA PARKING. (id:61910)
Royal LePage NRC Realty
6030 Wiens Boulevard
Niagara Falls, Ontario
Nestled in one of the most sought-after family oriented neighborhoods in Niagara Falls, this stunning home boasts 3 spacious bedrooms, 2.5 bathrooms, a 1.5 car garage and a fenced backyard. The charming covered front porch provides the perfect spot to savour your morning coffee. Inside, you'll find a convenient powder room on the main floor, along with an open-concept kitchen featuring a large island, a dining area, and a cozy living room adorned with a beautiful custom-built bookshelf and a gas fireplace. The patio door off kitchen seamlessly flows out to the backyard deck, making it an ideal space for entertaining guests. Upstairs, the spacious master suite includes an en-suite bathroom, complemented by two additional bedrooms and a second full bath. Basement provides laundry area and lots of storage. This home is conveniently located near parks, schools, and recreational activities, and is just minutes away from the Costco and the QEW. (id:61910)
Revel Realty Inc.
15 Kent Street
Welland, Ontario
Affordable living! This charming 2 bedroom bungalow is the perfect starter home located in downtown Welland close to all amenities, public transit and the Welland Canal. There are many updates throughout such as a modern steel roof, an on demand cost efficient system for hot water and boiler heating, newer vinyl windows on the main floor and hardwood and vinyl flooring throughout. The unfinished basement has Laundry and plenty of room for storage as well. This home also features a detached garage with concrete floors and hydro that can double as storage or be turned into the perfect man cave ! The backyard is fully fenced! This house has been tastefully painted and is move in ready ! Don't wait, book a showing today ! (id:61910)
Peak Group Realty Ltd.
511 - 359 Geneva Street
St. Catharines, Ontario
Welcome to Suite 511 at Geneva on the Park - an inviting, immaculately cared for 2-bedroom, 1-bath condominium offering comfort, convenience, and exceptional value in one of St. Catharines most sought-after buildings. This bright and spacious unit has been lovingly cared for by the same owner for 30 years and offers a functional layout with generous storage throughout, including a large in-suite storage room. The kitchen features a rare and desirable upgrade - a built-in dishwasher, found in only a limited number of units in the building. A private balcony provides a peaceful outdoor space, with added privacy of mature trees just beyond, perfect for relaxing and enjoying the fresh air. Set in the heart of the citys north end, Geneva on the Park offers unmatched access to Fairview Mall, grocery stores, restaurants, LCBO, banks, public transit, and the QEW - everything you need is within easy reach. Residents enjoy a well-managed, welcoming community that has undergone extensive recent upgrades, including new windows and patio doors, two new elevators, a fully replaced plumbing and heating system, refurbished balconies, a resurfaced parking lot, and refreshed common areas with new carpeting, lighting, and paint. The building also features a seasonal in-ground pool for residents to enjoy during the warmer months. This beautifully maintained condo is ideal for first-time buyers, downsizers, professionals, or investors looking for low-maintenance living in a quiet, established neighbourhood. Dont miss the opportunity to make this exceptional suite your next home. (id:61910)
The Agency
16 - 6118 Kelsey Crescent
Niagara Falls, Ontario
*******(TENANT IS RELOCATING VACANT POSSESSION WILL BE GIVEN TO BUYER)******* GREAT CONDO LOCATED IN FORESTVIEW SUBDIVISION VERY CLEAN OPEN CONCEPT LAYOUT NEUTRAL DECOR,MODERN FLOORING ,MOVEABLE ISLAND IN KITCHEN, BRIGHT AND SPACIOUS WITH PATIO DOORS LEADING TO PRIVATE DECK, 2PC. POWDER ROOM MAIN FLOOR. SECOND FLOOR FEATURES OVERSIZE PRIMARY BEDROOM DOUBLE CLOSETS AND ENSUITE ACCESS LOW MONTHLY FEES CLOSE TO ALL AMENITIES (id:61910)
RE/MAX Niagara Realty Ltd
4367 Homewood Avenue
Niagara Falls, Ontario
ATTENTION INVESTORS AND FIRST TIME HOME BUYERS! CLEAN, MOVE IN READY AND VERY WELL MAINTAINED SWEET HOME ON A DEAD END STREET WITH NO TRAFFIC! WALK TO UNIVERSITY OF NIAGARA FALLS AND GALE CENTRE ARENA! MANY UPGRADES! FULLY FENCED BACKYARD WITH LAGRE UPDATED PRIVATE DECK! ROOF 2021, ASPHALT DRIVEWAY 2023, WINDOWS 2019, FRONT DECK 2022, PAINTED OUTSIDE, INSIDE AND BASEMENT FLOOR 2024! ELECTRIC PANEL UPDATED 100 AMPS! NEWER STAINLESS STEEL APPLIANCES! THE LIST GOES ON AND ON...YOU HAVE TO SEE IT TO APPRECIATE IT!!! (id:61910)
Right At Home Realty
163 Champlain Drive
Fort Erie, Ontario
Charming 4-Bedroom Family Home in a Desirable Neighborhood Welcome to this stunning 2-story family home nestled in a sought-after neighborhood, offering both comfort and modern elegance. This spacious home boasts 4 bedrooms, including a primary suite with an ensuite bathroom, and a total of 4 bathrooms to accommodate your growing family's needs. Situated on a generous 55' x 180' lot, the home features a large front porch, perfect for relaxing and enjoying the outdoors. The single-car garage provides convenience, along with a recently poured concrete pad in the rear yard, ideal for outdoor entertaining or future projects. Step inside to find a beautifully updated modern kitchen with floor-to-ceiling cabinetry, a large quartz island with an undermount sink, and sleek stainless steel appliances, including a built-in microwave. Updated lighting fixtures, including pot lights, brighten every corner, while the spacious laundry and mudroom offer practicality for daily living. The recently finished basement includes a rec room and an additional bathroom, providing extra living space for family fun or guests. Not to mention, major updates like new windows, roof, concrete driveway, flooring, and LED lighting have been completed in the last 9 years, giving you peace of mind. This home is truly move-in ready and awaits its next loving family! (id:61910)
RE/MAX Escarpment Realty Inc.
5078 Armoury Street
Niagara Falls, Ontario
Welcome to 5078 Armoury Street - A spacious, family-friendly Home with unique features and endless possibilities! Thoughtfully designed for growing families, this charming home offers four natural bedrooms, one with custom built in bunks, and a primary bedroom with a walk-out balcony overlooking the backyard, two full bathrooms, and a full unfinished basement with a separate entrance. Inside, you'll find a bright and spacious layout that includes a large kitchen ideal for cooking and gathering, a formal dining room for family meals or entertaining, and a generous mudroom at the entryway that helps keep things organized. The main floor also features a dedicated office, providing a quiet space for remote work or study.Upstairs, a finished attic space currently serves as a home gym but could easily be transformed into a fifth bedroom, playroom, or creative studio. The flexibility of this home truly sets it apart.Step outside to a low-maintenance backyard made for making memories. Whether you're hosting on the newly built deck or watching the kids enjoy their very own custom half-pipe, the space is perfect for year-round fun. The oversized garage has been updated with insulation, heat, and a new roof, making it ideal for storage, hobbies, or even a workshop.Over the years, this home has seen thoughtful updates including a paved driveway, new garage floor, an updated upstairs bathroom, new A/C unit with Smart thermostat, added front and side walkways, upgraded appliances, and a newly installed deck. The roof on the garage was replaced in 2025, and the main house roof is approximately nine years old. The hot water tank is owned.This is more than just a house, its a home built for real life, with space to grow and room to make it your own. Book your private tour today and see all that this incredible property has to offer. (id:61910)
RE/MAX Niagara Realty Ltd
201 - 10 Dalhousie Avenue
St. Catharines, Ontario
Welcome to low-maintenance, luxury waterfront living in the heart of Port Dalhousie, one of St. Catharines' most coveted and picturesque communities. This stunning 2-bedroom plus den, 3-bathroom residence offers a rare blend of sophisticated design, modern comfort, and unbeatable location. Step out onto your oversized balcony that feels like it floats above the water, offering front-row seats to serene sunsets, panoramic lake views, and the soothing rhythm of the waves. With direct beach access just steps away, every day feels like a vacation. Inside, the open-concept layout is thoughtfully designed with high-end finishes throughout, including premium flooring, designer lighting, and custom millwork. The chef's kitchen boasts top-tier appliances, sleek cabinetry, and elegant countertops. Retreat to the spacious primary suite complete with a spa-inspired ensuite, while guests or family enjoy the privacy of the second bedroom and versatile den, perfect as a home office or media room. Additional features include underground parking, luxurious bathrooms, and a lifestyle defined by ease, elegance, and proximity to the best of Port Dalhousie: boutique shops, dining, the marina, and lakeside trails. Whether you're hosting guests on your expansive balcony or taking in the sunset after a day at the beach, this residence offers an unparalleled blend of tranquillity and upscale living. (id:61910)
RE/MAX Niagara Realty Ltd
6296 Parkside Road
Niagara Falls, Ontario
WOW: Exceptional raised bungalow offers exposed aggregate driveway and porch surrounded by a mature and carefree yard. Enjoy your summer evenings on your covered oversized deck playing your tunes with your built in speakers . Fenced yard and natural gas hookup for your BBQ located on your lower patio makes entertaining easy. This home boasts pride of ownership and gives an open and airy vibe. As you enter your eye will be drawn to the custom kitchen featuring glass backsplash and under cabinet lighting. A large pantry and breakfast bar still allow plenty of space for a large dining table. Gleaming hardwood flooring and large windows add to its appeal.The master bedroom is nestled above the garage and offers space for your king bed and furniture. A large walk in closet and a 5 piece bathroom ensuite complete your oasis. Main floor bedroom features its own ensuite and walk in closet and an additional bedroom and a powder room round out the main floor. Enjoy the big game in your fully finished basement that just keeps offering space and options. Another bathroom, bedroom, laundry room and separate side door entrance from garage would make the perfect IN LAW suite. NEED TO KNOW- garage and porch have stereo speakers, TV downstairs has surround sound, extra deep garage, central vac with 2 kick plates, manifold water system, gas fireplace with temp control and programable remote control, gas hot water tank, exhaust fans in every rest room (id:61910)
Coldwell Banker Momentum Realty
43 Beamer Avenue
St. Catharines, Ontario
THE HOME: Nestled in the heart of North End St Catharines on a quiet street sits a spectacular fully renovated 4 bedroom family home where pride of ownership is evident. The welcoming entrance features an open and airy vibe where light fills the room. The kitchen gives all the feels with tons of cabinetry a smooth flow for entertaining inside or take the party outside on your private deck that overlooks a mature setting perfect for enjoying a glass of Niagara's finest. Wander upstairs to the primary bedroom oasis features plenty of space for a king sized bed and tons of closet space 3 more generous bedrooms upstairs and a stunning bathroom round out the second floor. Downstairs is perfect for hobbies or storage NOW FOR A NEED TO KNOW.... All updates completed in the last 7 years which include Central vac, washer and dryer, roof shingles, back deck, fence, pot lights, fridge extra large sink, flooring throughout, freshly painted. Close to all things convenient and great schools. Absolutely pristine move in condition! (id:61910)
Coldwell Banker Momentum Realty
19 Legacy Lane
Thorold, Ontario
Your new home awaits! Shows like new! 2 Storey home boasting 4 bedrooms, 3 bathrooms and attached garage! Just shy of 2000 sqft of living space above ground plus full height unfinished basement. Main floor features modern style, open concept kitchen with kitchen island overlooking dining room and views of the backyard! Enter the front foyer into your great room showing off plenty of natural light, inside garage access and convenient 2 piece bathroom! Master bedroom features 4 piece private bathroom ensuite, and walk in closet. Upper level also offers three additional generous size bedrooms, 4 piece bathroom and enjoy the convenience of 2nd floor laundry! No sidewalk on your front lawn, allowing for less winter maintenance and able to park an additional car in the driveway. Just steps to the 406 and minutes drive to all amenities, wineries, schools and more! Don't miss out on this gem! (id:61910)
RE/MAX Niagara Realty Ltd
5067 Willmott Street
Niagara Falls, Ontario
Tucked away in a welcoming, family-friendly neighbourhood, this charming 3-bedroom, 2-bathroom home is filled with warmth, character, and the promise of new memories. Just minutes from the highway, highly rated schools, parks, and a splash pad, it offers the ideal setting for families seeking both comfort and connection. From the moment you step inside, you will feel the enduring charm of this lovingly cared-for home. Beautifully preserved original wood door frames, trim, and a classic staircase speak to its timeless character, while thoughtful updates ensure modern ease and functionality. The main living area, with hardwood flooring, exudes a cozy, inviting atmosphere, perfect for relaxed evenings and lively gatherings. Foyer, and open concept living and dining, with spacious kitchen and mudroom area. Upstairs, a sizable primary with abundant storage and two additional bedrooms and full bathroom. Downstairs, a fully finished basement provides the flexibility for a playroom, home office, or entertainment retreat. Step outside to a fully fenced, landscaped backyard where a mature cherry tree offers springtime beauty and shade and two convenient storage sheds reside for all your storage needs. A brand-new deck creates the perfect space for summer barbecues (gas bbq line installed), morning coffees, or simply soaking in the peaceful surroundings. The home's curb appeal is undeniably an inviting first impression that continues to welcome you inside. This cherished home has been the backdrop for years of joyful family moments and now, it's ready to be yours. Come and create your own beautiful memories at 5067 Willmott Street. (id:61910)
RE/MAX Niagara Realty Ltd
415 Coyle Road
Alnwick/haldimand, Ontario
Beautiful Hillside Home with Dream Shop on 4.25 Acres Peaceful Country Living!Built in 2013 and fully renovated in 2024/25, this modern 3-bedroom, 2-bath home offers stylish comfort on a private 4.25-acre lot with stunning panoramic views and unforgettable sunsets. Located on a quiet sideroad just 10 minutes from Hastings, its the perfect blend of serenity and convenience.Highlights:Modern & Move-In Ready: Freshly updated throughout with a gourmet kitchen (quartz counters, LG appliances, custom Aya cabinets), open-concept living/dining with walk-out deck, and a spacious primary suite with tiled ensuite and walk-in shower.Extensive Upgrades Throughout: Includes new Northstar windows (lifetime warranty), new siding, decking, plumbing fixtures, flooring, propane furnace, Lennox AC, owned Rheem hot water tank, Venmar HRV, new overhead doors, steel roof, resurfaced driveway - everything has been thoughtfully updated for comfort and peace of mind.Versatile Space: Full-height basement with large windows ready for your vision - partially framed with rough-in for bathroom and Selkirk chimney - potential in-law suite, additional living space, or rec space. Attached garage with separate entry adds flexibility.Massive 2-Storey Shop: 1,600 sq ft, 3 bays, poured concrete floor, 11 ceilings, roughed-in plumbing, separate panel, full second floor with 8 ceilings. Ideal for a business, workshop, studio, or separate and fully contained living space.Prime Location: 10 mins to Hastings, 40 mins to Cobourg or Peterborough, and 90 mins to Pearson.Nestled in nature and just a short drive from modern amenities, this property is more than just a home; its a lifestyle. Enjoy relaxed tranquility with room to live, work, create, and explore.A perfect opportunity to live the dream. Mere Posting (id:61910)
Enas Awad
45 Riverside Drive
Welland, Ontario
Excellent development opportunity with this hidden gem amongst other residential properties with 155' of Frontage and the deepest point of the Lot at 214' deep, facing the Welland River! Precedent has been set on the street with Lots two doors down from this property at (37 & 39 Riverside Dr) severed with semi detached builds on them. Minimum of 6 doors can be developed on this property (3 separate semi detached homes with possible ADU's in each for 12 doors total) with other possible potential to build up to a 2-3 story multi-unit building with enough space for parking. Ideal location 5 minutes from downtown, close to schools, bus routes, groceries, and all other amenities. Home on property is in need of heavy repair it was built in 1885. Value is in the land. HST included in Sale price due to existing home on property. Quick possession available to start this development as soon as possible! (id:61910)
Revel Realty Inc.
7 St. Julien Drive
St. Catharines, Ontario
All brick bungalow in desirable St. Catharines location, on a quiet street just minutes away from shopping, restaurants, highway access, Brock U and more! Features include a large living room with hardwood flooring, vaulted and beamed ceilings & large bow window providing plenty of natural light, a well appointed kitchen with plenty of cupboard and counter space, a finished bonus room off the dining room that can be used as an office or family room, with convenient inside access to the garage. The back door provides a separate entrance into the basement which is finished with a large rec room with luxury vinyl flooring, a 4th bedroom or office, 3 pc bath and large laundry room with plenty of storage. The basement provides tons of potential for a possible future in-law suite. Additional updates and features include: roof shingles updated in 2023, spacious fully fenced backyard with concrete patio, large double concrete driveway, and vinyl windows. (id:61910)
Century 21 Heritage House Ltd
42 Vinifera Drive
Grimsby, Ontario
Located in the highly desirable Vineyard Valley neighborhood, this stunning 2-story built by the award-winning Marz Homes in 2004, offers over 4000 sqft of impressive living space. Greeted by a grand stone and brick façade, showcasing exceptional curb appeal with a charming wrap-around porch and beautifully landscaped stone flower beds. Step inside to discover an inviting foyer with soaring 18-ft ceilings and a striking crystal chandelier that sets a tone of sophistication. The great room features a 12-ft ceiling and oversized windows that flood the space with natural light. The rest of the main level boasts 9 ft ceilings, creating an airy and inviting atmosphere. Enjoy cozy evenings by the gas fireplace in the family room or host memorable dinners in the large formal dining room. The kitchen is equipped with a corner pantry. An adjoining breakfast area that flows into the living and onto the patio.Venture upstairs to find 3 generous bedrooms, each with a walk-in closet, and a bright loft that overlooks the foyer, which could easily be converted into a 4th bedroom. The primary bedroom features a vaulted ceiling, while the ensuite boasts double sinks, a corner tub, and a separate shower. A 2nd bath and a conveniently located laundry room complete the upper floor.The basement offers in-law potential with a separate entrance from the garage. It features a spacious rec room with a fireplace, a spare bedroom, and roughed-in bath and wet bar. Step outside to your private, fully fenced yard, which includes a double gazebo covered concrete patio, and a garden area perfect for relaxation.Freshly painted, central vac and 2018 steel roof from Metstar. This prime location provides easy access to farmers markets, Lake Ontario, and a wealth of parks and walking trails. Explore nearby restaurants and charming towns along the Niagara Escarpment. Families will appreciate the proximity to the YMCA, schools and hospitals, with a quick drive to downtown and just a minute to the QEW. (id:61910)
Revel Realty Inc.
7 Mcdougall Drive
Thorold, Ontario
Welcome to 7 McDougall Drive a warm and inviting 6-bed backsplit in Thorold's sought-after Confederation Heights. Featuring a separate side entrance, it offers great potential for an in-law suite or rental. Just 6 minutes from Brock University, with easy highway access and all major amenities within 5 minutes, this home is perfect for families, first-time buyers, or investors seeking strong positive cash flow and long-term value. This is a property that truly delivers on all fronts. (id:61910)
Cosmopolitan Realty
1008 Haist Street
Pelham, Ontario
Top of the List in Fonthill. Welcome to this beautifully updated 1.5-storey home in one of Fonthill's most desirable, mature neighbourhoods. With approximately 1,625 square feet of finished living space, this home blends timeless charm with modern updates and is truly move-in ready. Features include new flooring throughout, a renovated kitchen and bathrooms, updated lighting with pot lights, a 100 Amp electrical panel plus a 60 Amp sub-panel in the garage, and an on-demand water heater. You'll find four generous bedrooms, one and a half bathrooms, large principal rooms, a dry unfinished basement, an oversized single-car garage, and a spacious, functional mudroom that ties it all together. Located in the heart of Fonthill with easy access to shopping, golf courses, wineries, and highways this home offers comfort, convenience, and serious curb appeal. Clean. Updated. Full of character. This is the one! (id:61910)
RE/MAX Garden City Realty Inc






