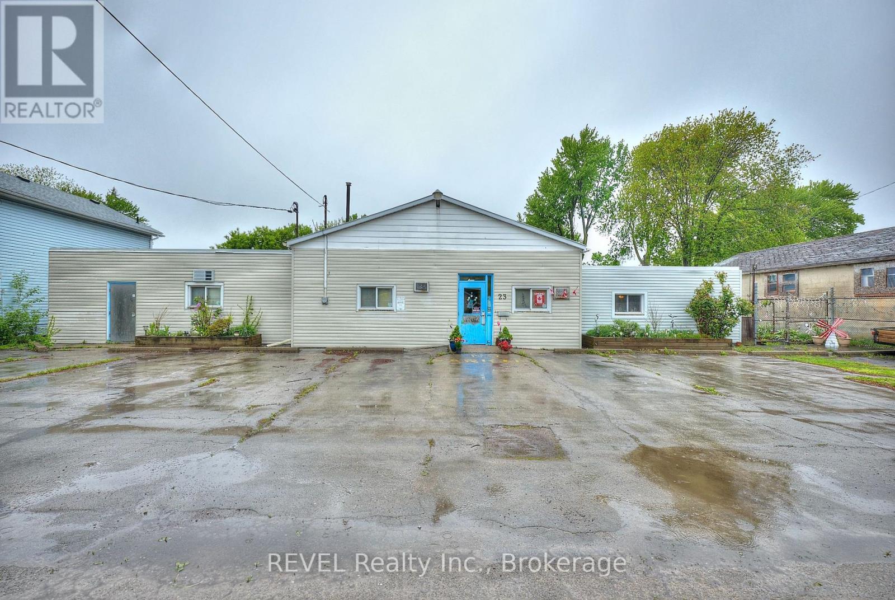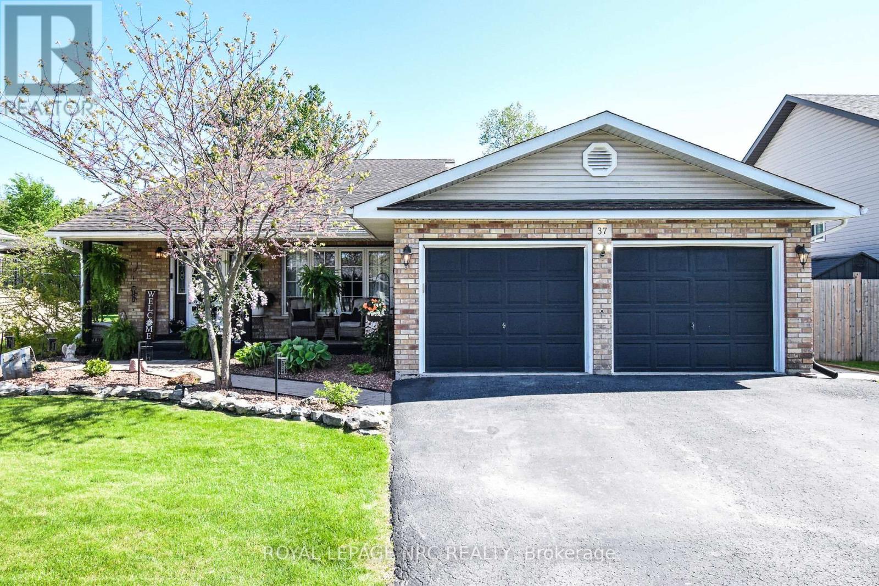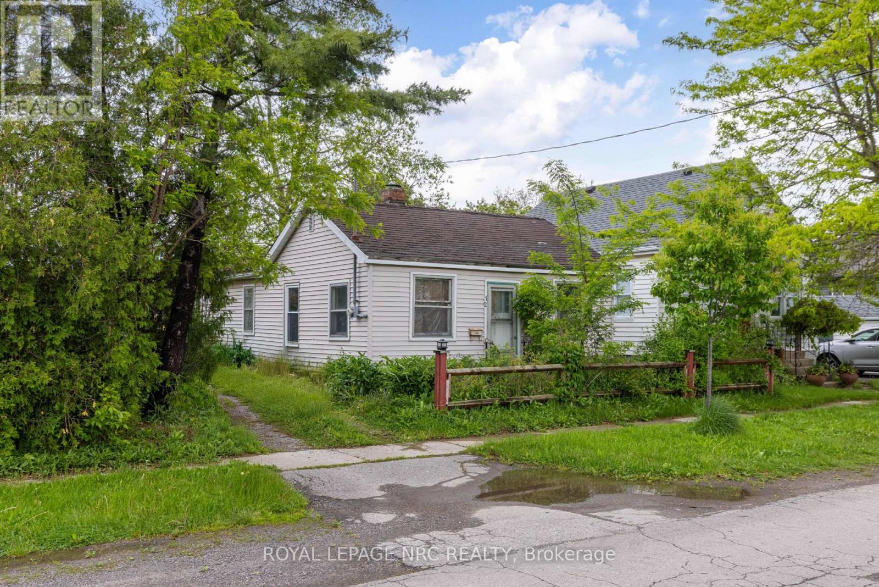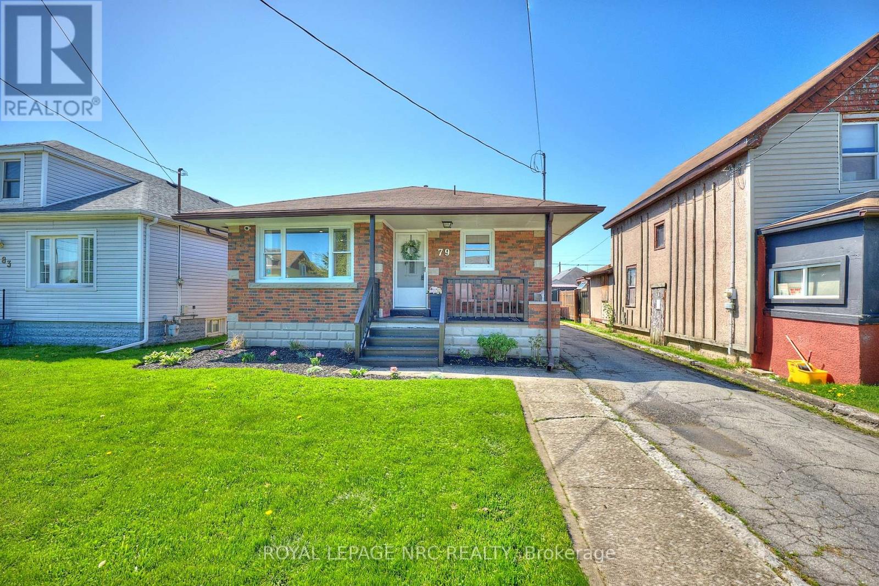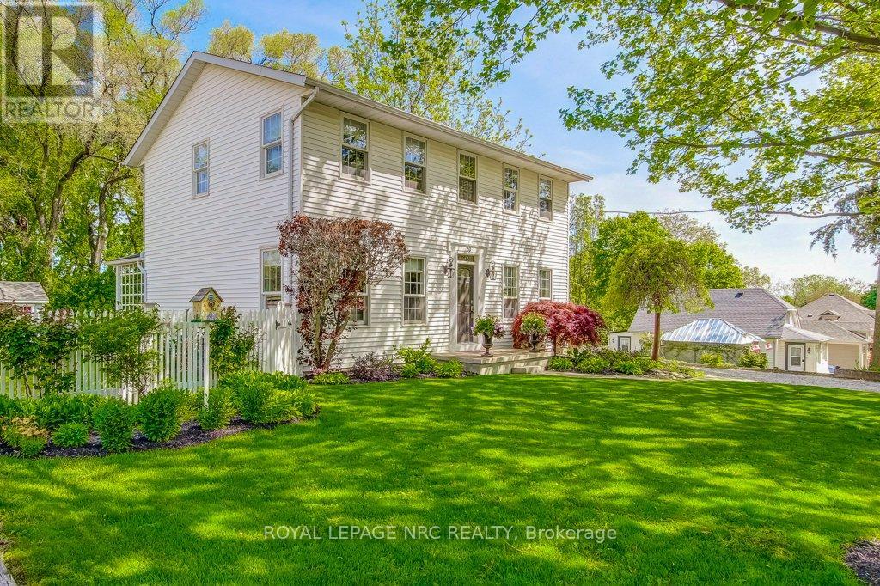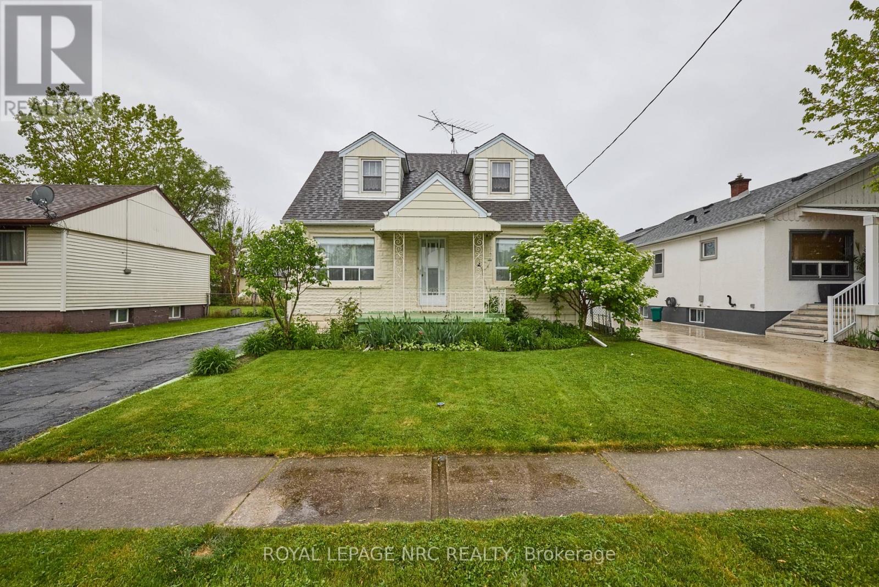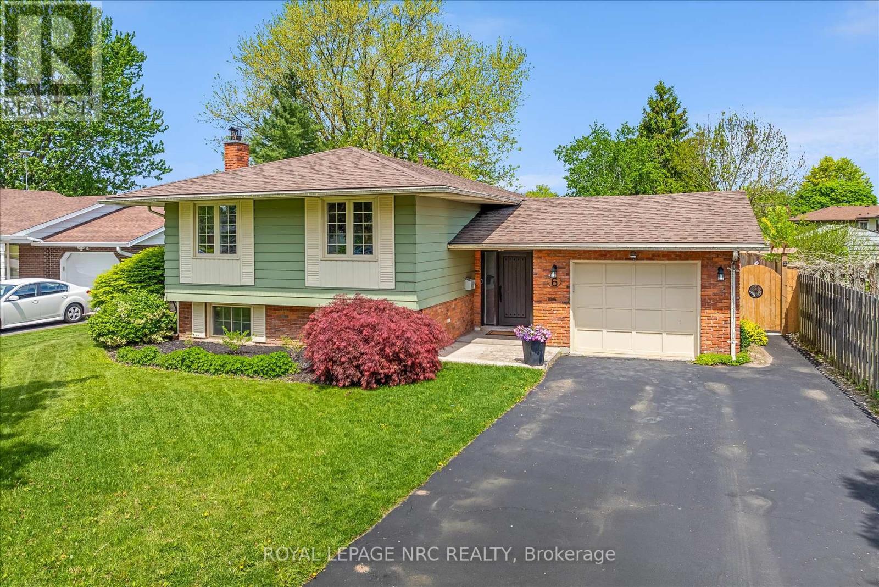23 Amelia Street
Port Colborne, Ontario
Welcome to 23 Amelia St just off of the Welland Canal and down from Lock 8! This fully fenced in secured property offers 2 entrances/access points to the property off of Amelia St & gated entrance off of Mellanby Ave. Zoned R4-CH this property is ready for any type of Muliti-Unit residential development from Townhomes to an Apartment building with Canal views, or use as its current use as Industrial/Residential mix and enough space for parking for any intended use. The current residential section consists of 1715 sq.ft, with the current Industrial section consisting of 5560 sq.ft with 2 bay doors, washrooms, and lunch room area if desired! Whether you're looking to invest and develop this property with a residential approach, or consolidate your business expenses and run your business and live in, or rent in the current residential section for added extra income. There are options to consider that best suit your needs to invest in this property! (id:61910)
Revel Realty Inc.
37 Biggar Road
Thorold, Ontario
"STUNNING 4-LEVEL DETACHED BACKSPLIT (1998) 3 BED, 2 FULL BATH, IN-LAW POTENTIAL, 22.5 X 30 FT DOUBLE CAR GARAGE WITH 10 FT HEIGHT, ABOVE GROUND POOL WITH DECK & PATIO, ON THE EDGE OF TOWN & COUNTRY, BOASTING APPROX 2400 SQ FT OF LIVING SPACE, NO REAR NEIGHBOURS, WALKING DISTANCE TO WELLAND CANAL, IS A GREAT OPPORTUNITY FOR SOMEONE WANTING TO HAVE A QUIET LOCATION" Welcome to 37 Biggar Road in Thorold (Pt Robinson). Situated on a quiet street you approach and notice how meticulous the yard and landscaping is with large double drive & oversized 2 car garage great for parking appox 6 vehicles. Walking up to front door you notice the covered large front porch great for relaxing on the nice mornings or summer evenings. Enter inside and you are greeted with large foyer area with spacious size Living Rm & Dining Rm(patio door to patio) area (vaulted ceiling with pot lighting on one side) & good sized eat-in kitchen & dinette area with plenty of cabinet & counter space with built-in appls. Upstairs you are met with 3 good sized bedrooms with a separate 4pc bath room. Head to the lower level where you notice a good sized Family room & bar with 3pc bath and walk-out to patio/pool area and can easily be converted to in-law set up. Head to the finished basement where easily could be a games rooms/recroom area with laundry and another walk out. Once you have completed the inside, head out to your beautiful back yard and enjoy your beautiful yard with Above ground pool (solar heating), a separate deck & patio area & fully fenced in with no rear neighbours. Great for bbqs and family get togethers. ONLY minutes from Nfalls, Welland, St. Catharines & Fonthill and New Niagara South Hospital currently being built. (id:61910)
Royal LePage NRC Realty
12 Bailey Street
St. Catharines, Ontario
Land with development potential. Close to the GoTrain station, downtown and HWY 406. Hospital and schools nearby. Buyer must do own Due Diligence for intended use. R2 Zoning. (id:61910)
Royal LePage NRC Realty
79 Cross Street
Port Colborne, Ontario
Looking for a super cute brick bungalow? Today is your day! Welcome to 79 Cross Street. This neat and tidy 2+2 bedroom home is located in a quiet residential area of Port Colborne just off of Killaly Street East and is within walking distance to the Welland Canal and Port Colborne's fabulous downtown district. Step inside the front door to find a bright spacious living room, 2 large bedrooms, a full 4 piece bathroom. The basement has been finished to include a large rec room, 2 additional bedrooms, a laundry/utility area and 2 large storage rooms. The home also features a separate entrance to the basement that offers a great opportunity to create an in-law suite or rental unit. The backyard offers lush green grass flanked by cedar trees and a large patio. The detached 1.5 car garage features a large work bench and would make a great workshop. With 2 schools just 2 blocks away and within a 20 minute walk to downtown Port Colborne and the Vale Health & Wellness Centre - this location surely has it all. (id:61910)
Royal LePage NRC Realty
225 Henrietta Street
Fort Erie, Ontario
Stunning Fully Renovated 4-Bedroom Solid Brick Home in Fort Erie. Welcome to your dream home! This beautifully renovated 1.5-story, 4-bedroom, solid brick residence sits in a quiet, sought-after Fort Erie neighborhood. Just minutes from Buffalo, pristine beaches, the Niagara River, and the QEW, it offers convenience and serenity. Recent Upgrades: New double-pane windows, soffits, fascia, and eaves with gutter guard, New exterior and interior doors, garage door with opener, high-efficiency furnace, A/C with new ductwork, owned water heater, spacious wood deck, stamped patio with natural gas hookup, pressure-treated privacy fence, Engineered hardwood flooring (main and 2nd floor), new plumbing fixtures, electrical plugs, switches, and lights. Property Features: Detached 1.5-car garage for vehicle, storage, or workshop, Driveway with parking for up to four vehicles, Open-concept kitchen with quartz countertops, soft-close cabinetry, solid wood drawers, tiled backsplash, ample storage, and a large island, sleek wide plank flooring and modern trim throughout main living areas. Large main-floor primary bedroom with a beautiful accent wall. Fully renovated bathroom with quartz countertop, tiled shower, and washer/dryer hookups. Versatile 4th bedroom with sliding barn doors, perfect as a home office, media room, or extra living space. Finished Basement: Generous mudroom, comfortable living space, second kitchen, private bedroom, and full bathroom with tiled shower. Second laundry room and separate private entrance, ideal for an in-law suite. This move-in-ready home is a rare find in an unbeatable location. Don't miss the chance to make it yours! (id:61910)
Keller Williams Complete Realty
20 Dumfries Street
Niagara-On-The-Lake, Ontario
The Village of Queenston is a cherished small community within the Town of NIagara-on-the-Lake, and where you will find this charming character home. Meticulously maintained as pride of ownership is evident everywhere you turn. Set on a beautifully landscaped and treed lot with an expansive covered back patio (34 x 8 ft) for entertaining. Steps away from the Niagara Parkway, hiking and bike trails and minutes from the Old Town and Niagara Falls. Located in the heart of wine country and world class restaurants and shops. Make sure to add this property to your search - you will not be disappointed. (id:61910)
Royal LePage NRC Realty
506 Harriet Street
Welland, Ontario
Welcome to 506 Harriett Street! This 3 bedroom, 2 bathroom home is located in a cozy family friendly neighbourhood close to schools, parks, the Recreational Welland Canal, shopping and so much more! Step inside to find a large bright living room with hardwood floors, a main floor bedroom, a spacious kitchen.dining area and a 3 piece bathroom with cheerful tilework. The second level of the home include 2 additional bedrooms, an upstairs family room and another 3 piece bathroom. The unfinished basement includes a laundry area and plenty of storage. At the rear of the property you will find a large detached garage that is ready to become the workshop of your dreams. This wonderful family home has has hosted many generations worth of memories and is ready to welcome your family with open arms. (id:61910)
Royal LePage NRC Realty
2 - 32 Lloyd Street
Hamilton, Ontario
Stunning 2.5 Story Detached Home, Professionally Renovated. Full Of Upgrades. New Kitchen, New Flooring, Plumbing, Bathroom, Light Fixtures, Freshly Painted, New Washroom, New Doors And Much More! 2nd and 3rd floor. Exit to rear balcony. Walking Distance To Shopping, Transit, Schools, Stadium And More! Tenant To Pay Hydro, Gas And Water. (id:61910)
Keller Williams Complete Realty
6 Mccoll Drive
Welland, Ontario
Welcome to your dream family haven, where every desire for a home is stylishly fulfilled! Situated in an ideal location, this beauty boasts a stunning pool that's perfect for summer splashes, alongside ample backyard space for playful adventures. Step inside this chic 3 + 1 bedroom raised bungalow, transformed over the past six years into a masterpiece. The heart of the home, its kitchen shines with a modern, open layout featuring floating shelves, shimmering quartz countertops, and a stylish chimney-style exhaust, all complemented by a dazzling new island. The seamless flow between upstairs and downstairs enhances the overall appeal, while the backyard has been entirely rejuvenated into a private oasis, complete with a revamped pool, inviting pergola, and a sunroom reborn as an outdoor summer paradise. Redesigned by Palladium Pools, the pool is now a spectacular centerpiece wrapped in fresh concrete, a brand-new liner a new walkdown steps, making it the ultimate summer entertainment spot plus, there's still plenty of space for the kids to run free! The basement has been completely revitalized, offering a bedroom with an independent entrance in the backyard, a roomy walk-in closet, and a convenient kitchenette for older kids or guests. This enchanting property truly checks all the boxes for happy family living! Essentially, this home has been beautifully updated to reflect modern standards, ready to embrace a new, loving family eager to create joyful memories and cherish gatherings in a space designed for togetherness. (id:61910)
Royal LePage NRC Realty
12221 Lakeshore Road
Wainfleet, Ontario
Opportunities like this dont come up often as they are generally passed down from generation to generation. This adorable renovated cottage is literally located steps from the highly desirable Long Beach. One of the few units that has a beach view with no concern with retaining walls and has direct sandy access. This quaint cottage offers full open concept living with a good sized kitchen with large island that overlooks the bright open living area with views out to the lake. There are two bedrooms and full bathroom. This cottage is fully insulated and has a ductless system for heating on the chillier nights and cooling for those hot summer days. Enjoy the outdoors with two patios one at the front to enjoy the water view and cool breezes or the back patio for privacy equipped with hot tub, gas fire pit, BBQ and shed for you beach toys. This cottage comes fully furnished and is ready for immediate occupancy to enjoy the full summer season. (id:61910)
Coldwell Banker Momentum Realty
177 Erie Street
Port Colborne, Ontario
Whether you're a savvy investor or a first-time homebuyer, this fully tenanted duplex presents a versatile and rewarding opportunity. Currently generating reliable income with stable, long-term tenants in place, this property offers immediate cash flow and long-term upside for investors. Alternatively, for first-time buyers, this is your chance to step into homeownership, strategically live in one unit, and rent out the other to help offset your mortgage costs. Each self-contained unit features two bedrooms and private in-suite laundry. The main floor apartment includes exclusive access to the detached garage and the unfinished basement with solid concrete foundation walls perfect for additional storage or future development. The upper-level unit boasts a bright, open-concept layout, complete with a gas fireplace and a covered back porch that adds to its charm and tenant appeal. Both units are pet-free, well-maintained, and occupied by respectful tenants who have called the property home for several years. With tenants on month-to-month leases and each paying their own gas and hydro, utility expenses are minimized, offering more predictability in your operating budget. This is a well-rounded opportunity in a growing community, perfect for building equity while enjoying steady returns. Book your showing today and take the next step in your investment or homeownership journey. (id:61910)
RE/MAX Garden City Realty Inc
9 - 89 Durham Street
Port Colborne, Ontario
Welcome to 89 Durham Street, Port Colborne Formerly a bank, this unique building has been thoughtfully converted into a modern 3-storey, 9-unit residential complex. Each unit has an open concept layout to maximize space and features one bedroom and one bathroom, offering contemporary comfort and privacy. Rent starts at $1,800/month, plus tenants pay their own bills, with optional parking available for an additional $25/month. Every unit includes: All Appliances, Its own heating and cooling system, A 100-amp hydro panel, Separate cable and internet connections, On site Coin operated washer and dryers. Situated in a prime location, this building is steps from the Friendship Trail, downtown shops, parks, schools, and the historic Welland Canal offering both convenience and a vibrant community atmosphere. PLEASE NOTE: LANDLORD WILL REVIEW ALL RENTAL APPLICATIONS ON SITE ON ON JUNE 6 AND JUNE 20, 2025 FROM 3 TO 5PM. RENTAL APPLICATIONS ARE AVAILABLE ON PHOTOS. LANDLORD WOULD LIKE LONG TERM 2 YEAR TERMS. (id:61910)
Century 21 Heritage House Ltd


