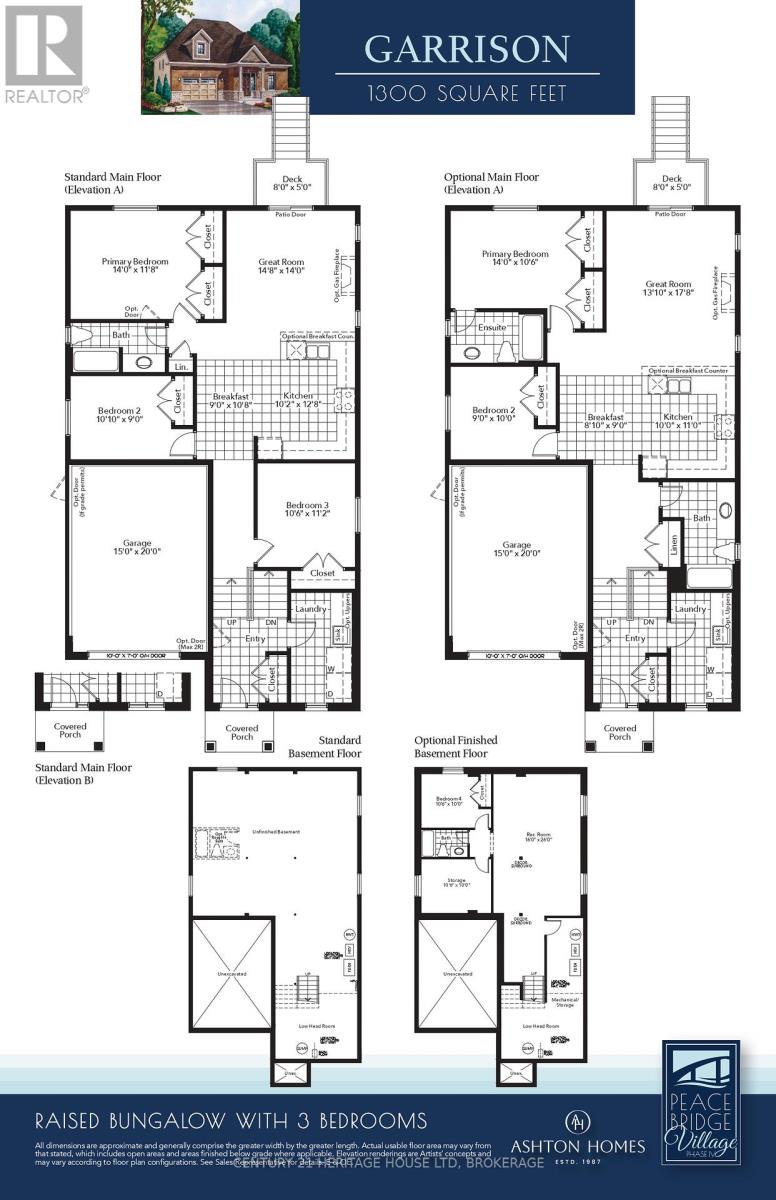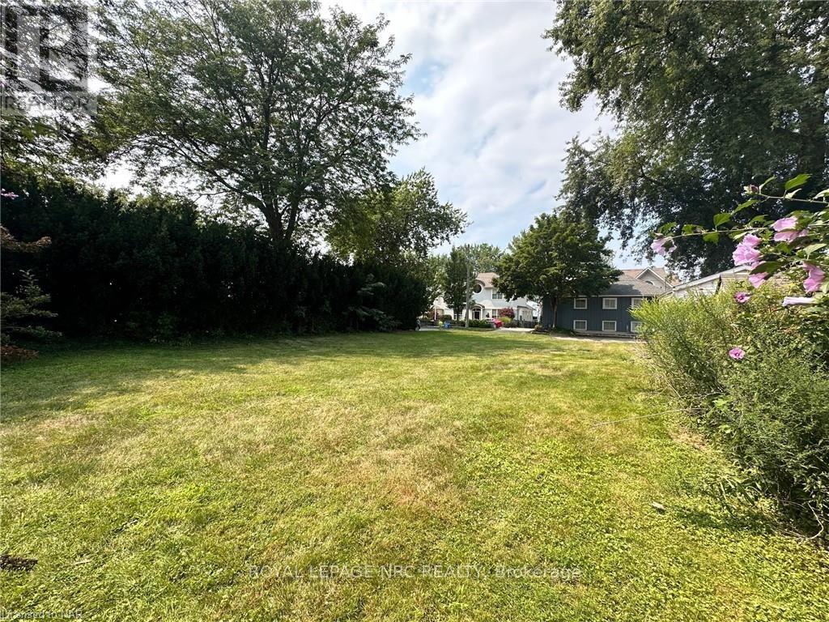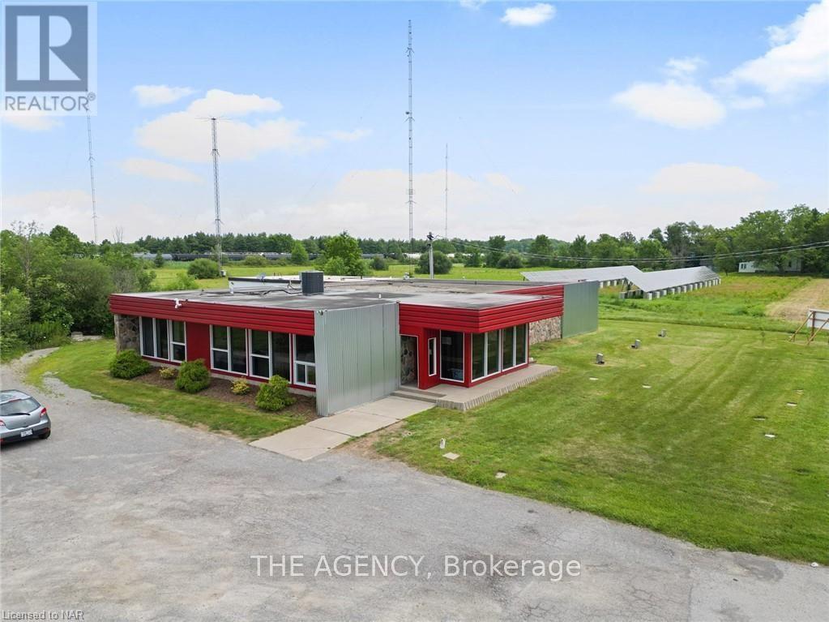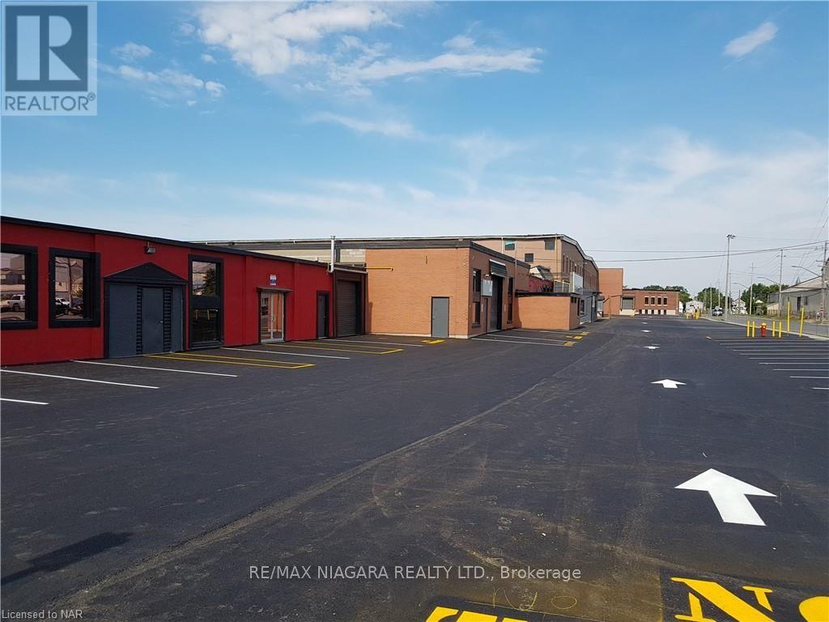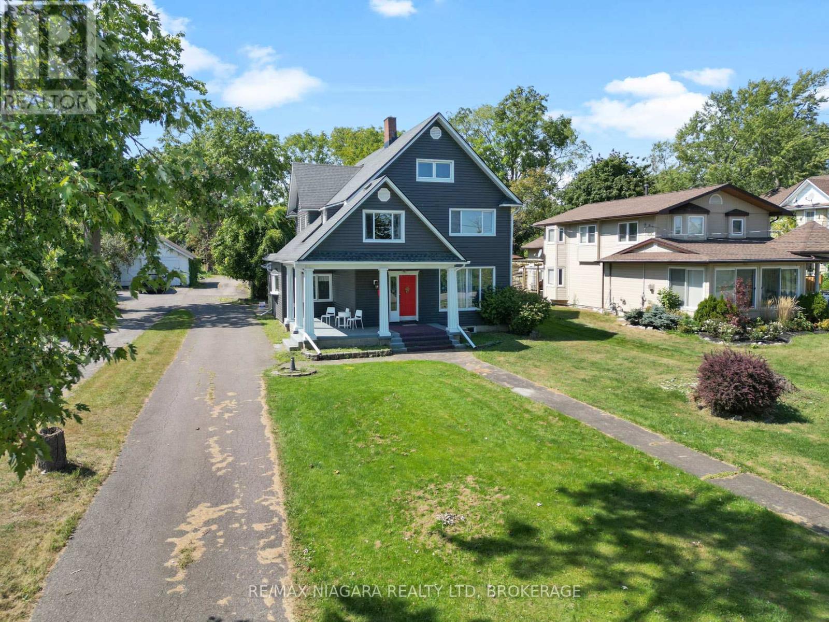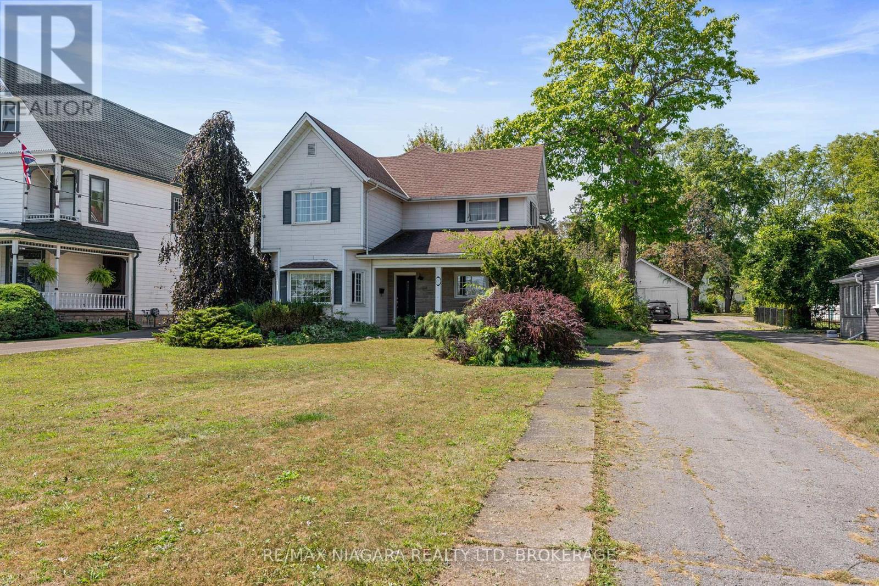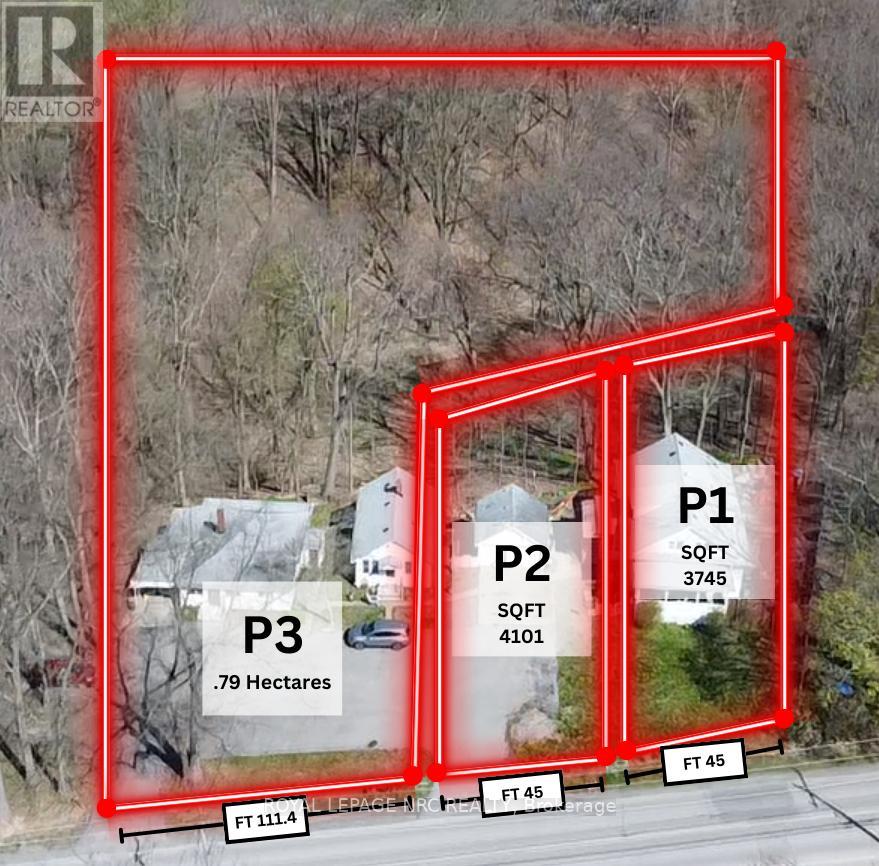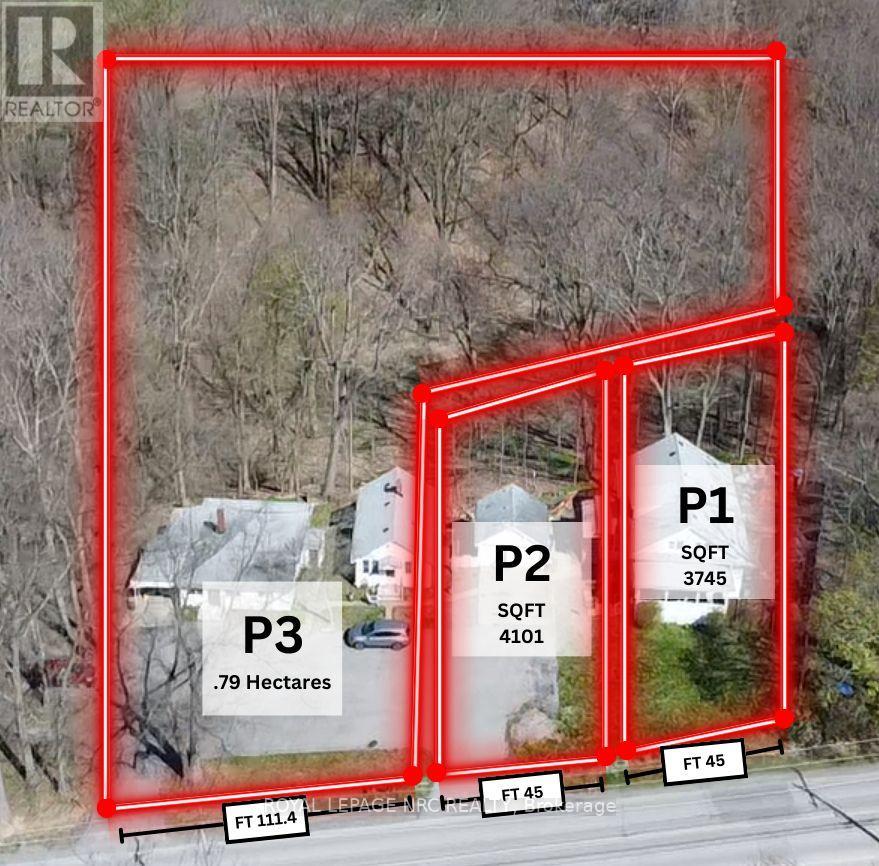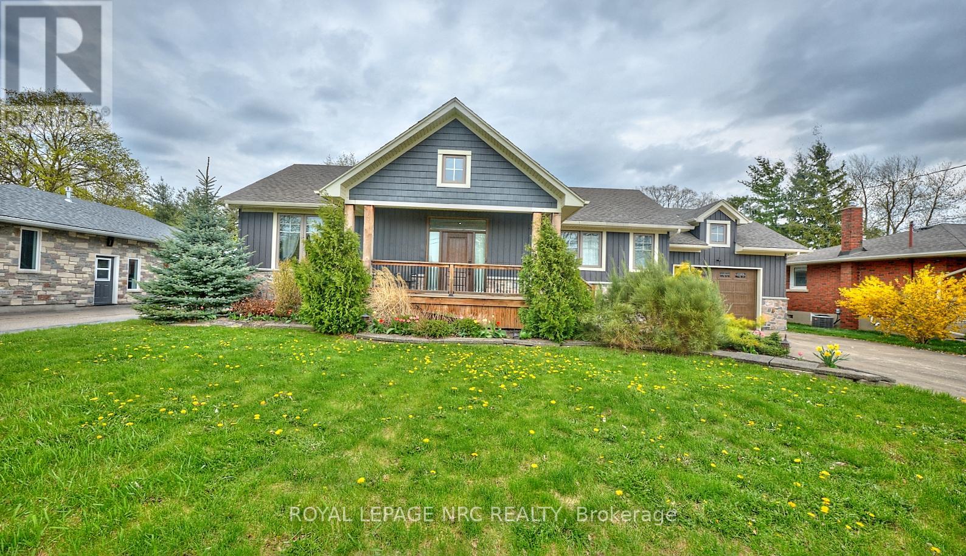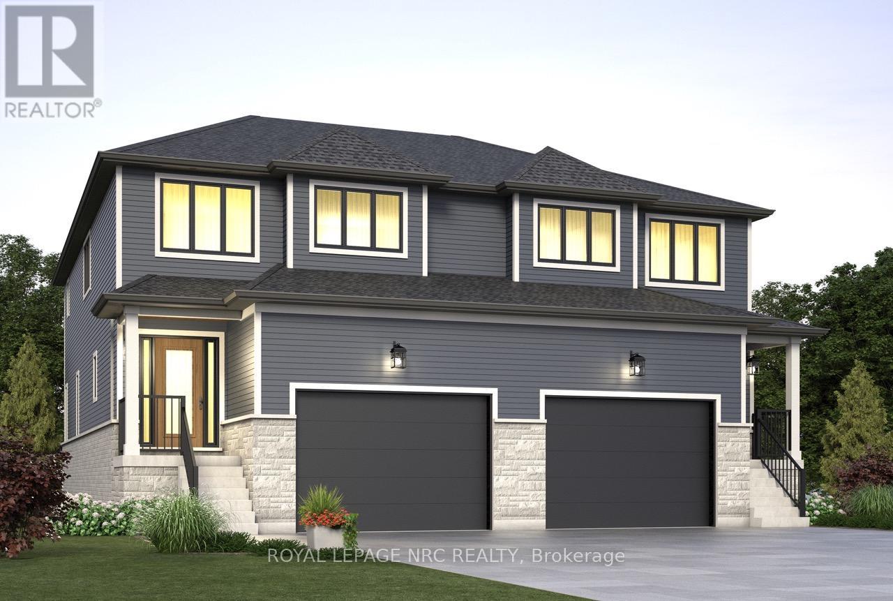Lot 12 Burwell Street
Fort Erie, Ontario
Nestled in the heart of Fort Erie, Ontario, "The Garrison Model" stands as a testament to modern architectural excellence. This pre-construction bungalow, meticulously designed for contemporary living, presents three spacious bedrooms and a sophisticated bathroom, offering an ideal dwelling for families or those seeking efficient, yet ample, living spaces. The well-appointed kitchen on the main level, adorned with optional state-of-the-art finishes, serves as the focal point of the home, facilitating both social gatherings and culinary explorations. The convenience of an attached garage, complemented by a private driveway, ensures seamless parking and storage solutions. Beyond its structural allure, the property's strategic urban location places it within close proximity to premier educational institutions, dynamic shopping centers, and picturesque trails. For leisurely beach days, the pristine shores of Fort Erie are just a short, scenic drive away. "The Garrison Model" epitomizes a harmonious blend of modernity, functionality, and convenience, setting a new standard for refined living in Fort Erie. Explore the potential of your future home at "The Garrison." (id:61910)
Century 21 Heritage House Ltd
3 Peel Street
St. Catharines, Ontario
This is a great opportunity to build your new dream home right here in Port Dalhousie!! A fantastic opportunity with this 49.54x102.1 lot! Minutes to Lake Ontario, and the buzzing heart of Port Dalhousie! The City of St. Catharines public swimming pool, Henley Island, Lakeside Park, the Pier, Rennie Park and The Harbour Walkway Trail are all SO close by!! Build your dream home and enjoy the sun set over the lake from your porch and/or front yard can be seen directly down Masefield Avenue! This property is directly beside Abbey Mews park/playground. QEW access is only 6 minutes away!! Ask Listing broker for additional details, survey and building plans. (id:61910)
Royal LePage NRC Realty
860 Forks Road
Welland, Ontario
An incredible opportunity awaits! MY BROADCASTING CORPORATION is building a new broadcast facility for the legendary 91.7 GIANT FM and NEW COUNTRY 89.1, making their current property available for sale. This location offers many possibilities for businesses, investors, or developers looking for prime real estate located just a few minutes from HWY 58. Property includes Solar FarmWith a motivated seller and a property full of potential, now is the time to explore how this space can work for you. Key opportunities include5000+ SF building. Large 23-acre lot. Redevelopment potential. (full details available with the listing broker).The station owners might consider renting the building back for a brief period until their new station home is ready. All appointments and walkthroughs can be scheduled during regular business hours. (id:61910)
The Agency
129 Hagar Street
Welland, Ontario
Versatile 2800 sq. ft. office unit for lease at The Cotton Mill Complex, Niagara's Customized Industrial Facility. Located in Central Niagara. A rare find, the unit is comprised of 2800 sq. ft. office space with 7 modern offices ranging from 100-140 sq. ft. Features; reception, board room, kitchen & washrooms. Fully alarmed with A/C & network ready. Sprinklered with CCTV and onside property management. Close to local amenities and public transit, The Cotton Mills central Niagara location offers quick access to all major transport, is 1.5 km to Hwy. 406, 10 minutes to the QEW and 30 minutes to the USA. Rate includes TMI of ONLY $0.85 per-sq.ft. Extremely versatile and with development staff onsite, The Cotton Mill can offer build to suit space solutions to match tenant requirements. Lots of room to grow with storage, warehouse and industrial space from 1000 sq. ft. to 100,000 sq. ft. readily available. (id:61910)
Right At Home Realty
463 Niagara Boulevard
Fort Erie, Ontario
Discover this beautiful and well-maintained 2-storey home boasting spectacular water views along the prestigious Niagara Boulevard. Offering an impressive 3,600 square feet of living space, this property is set on over half an acre of a breathtaking lot, providing ample space for relaxation, recreation, and entertaining. The exterior of the home is a true oasis, featuring an inviting in-ground pool, a convenient pool changing room, and meticulously landscaped gardens that create a serene atmosphere. The 4-car garage provides plenty of parking and storage options, making this property ideal for car enthusiasts or those needing extra space. Step inside to find a thoughtfully designed interior that perfectly balances comfort and style. The main floor features a spacious eat-in kitchen, ideal for hosting family gatherings or enjoying a quiet meal. Adjacent to the kitchen is a warm and welcoming family room, perfect for relaxation or entertaining guests. The home offers four generously sized bedrooms and three well-appointed bathrooms, providing ample space for family and guests. For added leisure, the finished third-level games room provides an excellent space for entertainment or could be transformed into a hobby room or home office. With its versatile floor plan and abundant natural light, this home effortlessly caters to modern living needs. This remarkable property is a true gem on Niagara Boulevard, blending elegance, comfort, and an enviable location. **EXTRAS** Please note! The room sizes reflect the original floor plan - this home has had some minor alterations to accommodate some student living and could be converted back to its original state. (id:61910)
RE/MAX Niagara Realty Ltd
455 Niagara Boulevard
Fort Erie, Ontario
A remarkable property offering breathtaking views of the Niagara River. This expansive 5-bedroom home is perfectly situated on a generous 66 ft x 378 ft lot, providing ample space for both indoor and outdoor living. With its prime location along the riverfront, this home combines tranquility with convenience. Step onto the charming covered porch and enjoy uninterrupted views of the rivera perfect spot for morning coffee or evening relaxation. Inside, the home features a large eat-in kitchen that is perfect for family gatherings or casual meals. The kitchen offers plenty of space to cook and entertain, with some updated flooring adding a touch of modern comfort. The second floor offers an upper recreation room, an ideal space for a play area, home office, or media room, catering to a variety of lifestyle needs. The five spacious bedrooms provide comfort and flexibility, whether for a growing family or for hosting guests. The bathrooms have also seen some updates, blending functionality with style. For those needing extra storage or hobby space, the property includes a large detached 2-car garage, offering versatility and convenience. The expansive lot provides room for gardening, recreation, or simply enjoying the serene natural surroundings. Whether youre looking for a spacious family home or a peaceful retreat by the river, 463 Niagara Boulevard has something to offer. Dont miss this opportunity to own a piece of waterfront living with endless possibilities. **EXTRAS** Please note! This home has had some minor alterations to accommodate some student living and could be converted back to its original state. (id:61910)
RE/MAX Niagara Realty Ltd
1970 Decew Road
Thorold, Ontario
Discover a prime 1-Acre development opportunity in Thorolds Confederation Heights. This well situated site, measuring 104x419 feet, is shovel-ready with zoning approvals for a 3-storey building. It presents a unique opportunity to offer affordable living solutions. Key Highlights include: Prime Confederation heights location, directly across the street from scenic Lake Gibson - This property is perfectly positioned to benefit from local amenities, public transportation, and community services. Ready for Development - With all approvals in place, this site is prepared for quick turn around and site plan. Approved for a 34-Unit 3-Storey apartment/condo building. Further information and site package available upon request. (id:61910)
Coldwell Banker Momentum Realty
Part 1 - 201 Canboro Rd Road
Pelham, Ontario
Unique building lot in Fonthill backing unto greenbelt area with breathtaking views and parklike setting. Property is approved for a single family home and/or 2 Semi detached units as per survey provided herewith. Build the home yourself and no restriction on house style, all environmental studies done and NPCA approved. SELLER MAY ASSIST WITH FINANCING (id:61910)
Royal LePage NRC Realty
Part 2 - 201 Canboro Rd Road
Pelham, Ontario
Unique building lot in Fonthill backing unto greenbelt area with breathtaking views and parklike setting. Property is approved for a single family home and/or 2 Semi detached units as per survey provided herewith. Build the home yourself and no restriction on house style, all environmental studies done and NPCA approved. SELLER MAY ASSIST WITH FINANCING (id:61910)
Royal LePage NRC Realty
20 Henry Street
Niagara-On-The-Lake, Ontario
Welcome to 20 Henry Street, a beautiful and newer bungalow offering modern living on a spectacular ravine lot in a mature location! Prepare to be captivated by the serene backdrop with Four Mile Creek visible from your own property! The covered front porch leads to the spacious entryway with a convenient walk-in closet (also good for storage) and an immediate awesome view of the backyard. The open-concept kitchen features a centre island and ample counter space, perfect for meal preparation, or entertaining. The bright and airy great room encompasses the dining area and boasts wall to wall windows and patio doors, offering picturesque views. The patio doors lead to the large patio area and private backyard. The primary bedroom features big windows to enjoy the backyard and a 3pc ensuite and walk-in closet. The second bedroom has ensuite bathrooom privileges. The lower level, with a separate entrance provides excellent access for a possible in-law suite or other family members and is totally self-contained, including full kitchen facilities, two bedrooms, a large living area (or rec room), separate laundry facilities amd a 4pc bathroom. A great "little apartment", or just to be used with the home for extra space! The "drive through garage", features garage doors at both ends for ultimate convenience and backyard access. This home is located in a convenient location to enjoy all Niagara has to offer, being close to schools, shopping, boutiques, spas, wineries, SHAW restaurants, and the list goes on... Experience the privacy and nature's beauty with the stunning ravine setting and the tranquil sight of the creek in your backyard. Available to enjoy the summer!! (id:61910)
Royal LePage NRC Realty
62 Page Street
Port Colborne, Ontario
This investment semi duplex presents an exceptional opportunity for generating additional income and enhancing affordability. This brand-new, legally conforming duplex features independent gas, hydro, and water meters, making it a compelling investment option with one unit upstairs and one downstairs on each side of the semi duplex. Distinct from typical duplexes, it comes with a Tarion Warranty covering a period of 7 years and boasts an ICF (Insulated Concrete Forms) foundation, which significantly reduces costs. The basement includes a separate walk-up entrance, a four-piece bathroom, a kitchen equipped with quartz countertops, and a cold cellar, offering ample space for entertaining with its large windows. The main unit comprises three bedrooms, 3 bathrooms and a living area located on the second floor, along with a 1.5-car garage. The primary bedroom features a walk-in closet and a five-piece ensuite bathroom. Throughout the main floor and bedrooms, elegant engineered hardwood flooring enhances the overall aesthetic. Additionally, the stylish kitchen is fitted with soft-close cabinetry, subway tile, and quartz countertops. This luxury duplex features expansive windows and ample space for entertaining. Throughout the main floor and bedrooms, exquisite engineered hardwood flooring adds sophistication as well as 9 foot ceilings adding roominess. The stylish kitchen, equipped with soft-close cabinetry, subway tile, and quartz countertops, exemplifies modern design. The property boasts a 132-foot deep lot, featuring a beautiful covered deck in the backyard. This unique offering stands out in the market and benefits from rental control protection, having been constructed after 2019, ensuring you can secure market rates when leasing. There remain opportunities for customization on upgrades and finishes for those who act quickly!! (id:61910)
Royal LePage NRC Realty
43 Cleveland Street
Thorold, Ontario
Exceptional Investment Opportunity in Downtown Thorold! Don't miss this prime investment opportunity in the heart of downtown Thorold! This attractive stone and vinyl-sided triplex, built in 2010, offers over 4,600 sq. ft. of finished living space. With 12 bedrooms and 12 bathrooms across three self-contained units, this property is ideal for mature adult living. Each unit features four spacious bedrooms each with its own private ensuite along with a bright, open-concept common area, a kitchen with dining space, in-suite coin-operated laundry, and a dedicated mechanical room. Separate forced air gas furnaces with A/C capacity in each unit provide efficient, independent climate control. The outdoor space includes a large shared yard and a generous deck, perfect for relaxing or entertaining. Security cameras throughout the property ensure added comfort and peace of mind. A large gravel parking area provides space for at least 8 vehicles. Currently tenanted with full occupancy. At current market rates, it generates a strong cap rate of over 5%, making it a sound addition to any investment portfolio. Located close to shopping, Brock University, public transit, highway access, restaurants, and everyday amenities, this turn-key property offers excellent rental appeal and long-term value. (id:61910)
Boldt Realty Inc.


