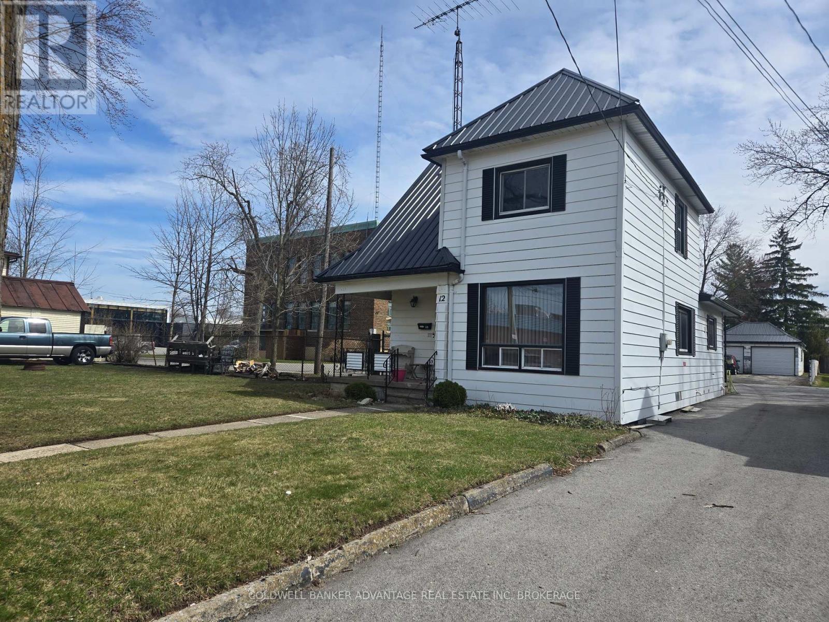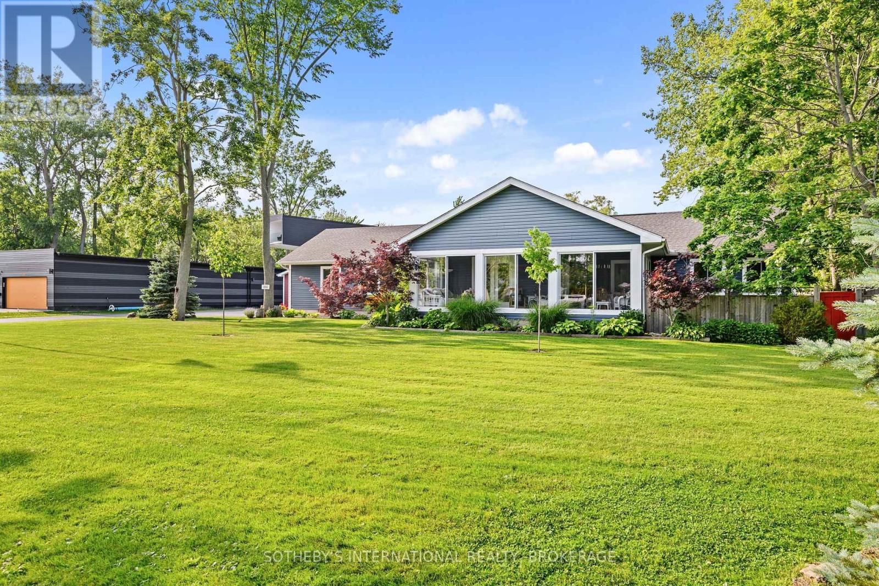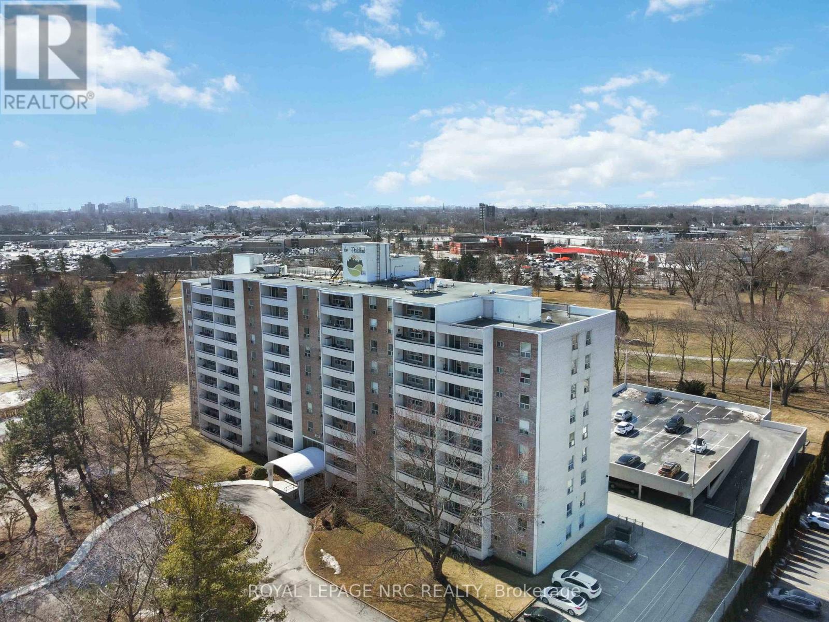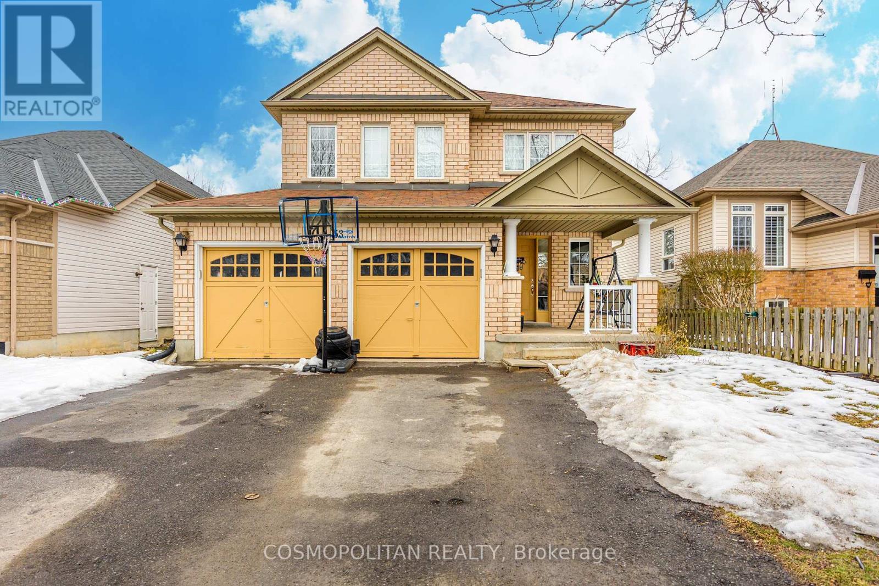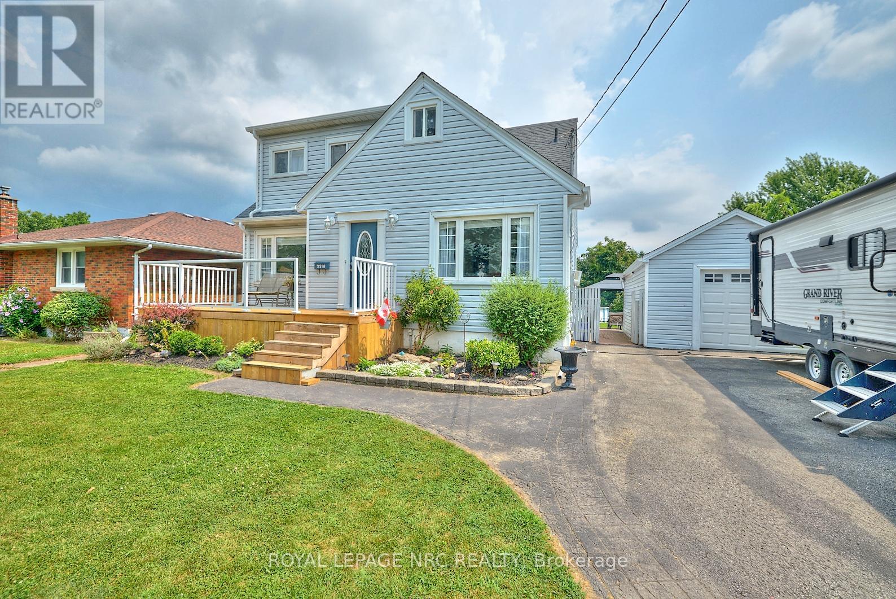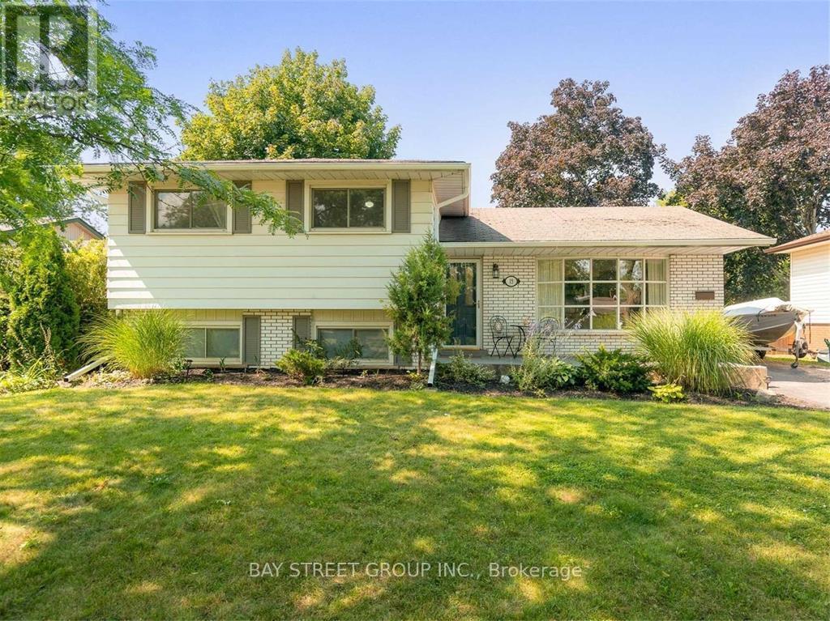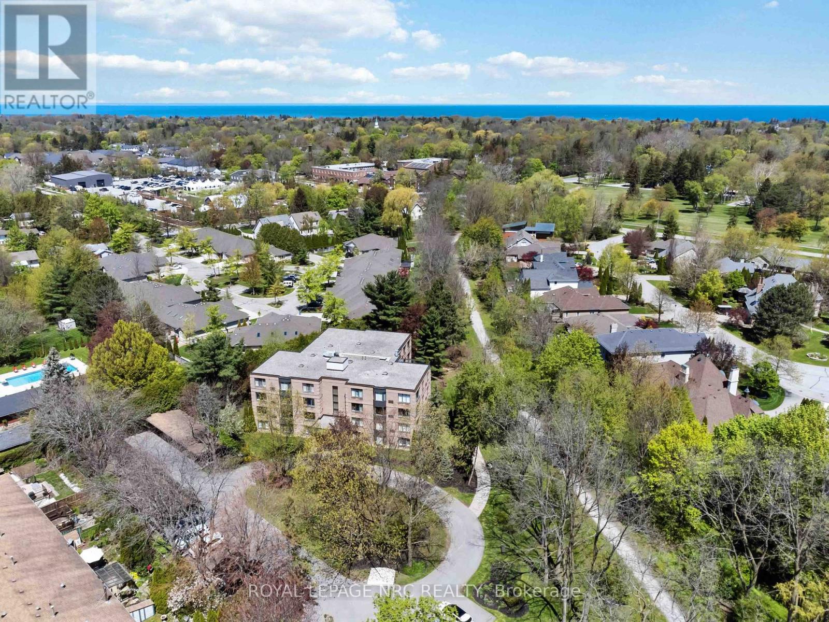12 Empire Street
Welland, Ontario
Welcome to this charming and energy-efficient home in the heart of downtown Welland. Built in 1928, this property sits on an expansive, deep lot, offering a private urban oasis. Enjoy the benefits of no gas bills thanks to the modern Carrier 3.0 ton air-source heat pump. Parking is never an issue with space for up to 7 vehicles. The home features two comfortable bedrooms, with a versatile basement area ready to be transformed into an additional bedroom, office, or bonus room. The main floor boasts a beautifully renovated washroom. Car enthusiasts and hobbyists will be impressed by the massive 1200 sq ft detached two-bay garage with dedicated workshop space. Both the house and garage feature durable steel roofs for long-term peace of mind. Additional storage is available in two on-site steel sheds. Inside, you'll find ample storage, including four convenient walk-in closet spaces. (id:61910)
Coldwell Banker Advantage Real Estate Inc
1 Hopkins Street
Thorold, Ontario
Absolutely Stunning Executive 2 Storey Home Built By Award Winning Rinaldi Homes and Loaded with Builder Upgrades Throughout! This is a perfect turn-key home for a large family or Multi-generational living. Featuring 9 ft Ceilings, 4 spacious Bedrooms, 2 of which have full ensuite bathrooms and 4 Bathrooms throughout. Functional open concept floorplan extensively upgraded throughout and incredible curb appeal. Upon entry you will feel the instant wow-factor in the grand foyer greeted by the soaring wood staircase, stunning tiles and hand scraped hardwood floors. This is the Perfect layout for the entertainer. Family room with natural gas fireplace, Open Living room to Dining room to bright large eat-in kitchen with quartz counters, island and window surround with walkout to raised covered patio and large private fenced yard. Second level features Oversized Primary Bedroom Retreat with large sitting area, spacious walk-in closet and full 5-PC ensuite with soaker tub, double vanity and separate shower. Secondary suite features 3-PC ensuite. 2 additional large bedrooms and 4-PC bath. Lower level unspoiled with potential for future recreation room and additional bedrooms and has a finished 3-PC Bath. Quiet family oriented location, close to Parks, Highway, Shopping and all amenities. Flexible closing available, book your tour today! (id:61910)
RE/MAX Niagara Realty Ltd
880 Edgemere Road
Fort Erie, Ontario
Situated On 2.37 Acres Of Prime Land, This Property Has Recently Been Approved For Expansion Under R2 Zoning Regulations, Allowing For Two Accessory Dwelling Units Or One Detached Accessory Dwelling Unit, Home Occupations, And Owner-Occupied Short-Term Rentals. With A 132 X 805 Deep Lot And Road Frontage On Both Ends, It Presents A Prime Opportunity For Subdivision Or Additional Home Construction. All City Services Are Available On Both Streets, Making It Ideal For Future Development. Exquisitely Refinished Home Seamlessly Blends Historic Charm With Modern Luxury. Spanning Over 1,700 Sq. Ft., This Professionally Renovated Residence Features High Ceilings, Wide Solid Wood Trim And Baseboards, And Elegant French Doors Leading To A Stunning Three-Season Glassed-In Porch, Perfect For Enjoying The Surroundings.Inside, The Home Showcases Engineered Hardwood Throughout, Porcelain Tile In The Kitchen, Bath, And Entrance, A Main-Floor Laundry/Office, And A Primary Suite With A Walk-In Closet And Ensuite. The Attached Garage Accommodates Two Full-Size SUVs Or Trucks, While A Separate 1,000 Sq. Ft. Insulated Shop (26' X 38') With 100-Amp Service And EV-Ready Outlets (15, 20, 30 & 50 Amp Plugs) Provides Ample Workspace And Storage. An Additional 400 Sq. Ft. Of Glassed-In Porch Space Offers A Perfect Vantage Point To Take In The Picturesque Setting.The Propertys Prime Location Places It Directly On The Friendship Trail, Ideal For Walking, Biking, And Cross-Country Skiing, While Lake Erie Is Just Across The Street, Offering Beach Access And Water Activities Minutes Away. Nestled On A Quiet One-Way Street Yet Close To All Essential Amenities, This Home Provides Both Privacy And Convenience. With Its Zoning Flexibility, Expansion Approval, And Exceptional Location, This Is An Extraordinary Opportunity For Homeownership Or Investment. Schedule Your Private Viewing Today. (id:61910)
Sotheby's International Realty
Sotheby's International Realty Canada
1381 Kam Road
Fort Erie, Ontario
Welcome to 1381 Kam Rd Enjoy a relaxing beach house featuring an open concept layout and a cozy wood fireplace. The lakefront sunporch, along with walkouts and decks, offers stunning views of the sandy shores of Lake Erie. The primary bedroom boasts a magnificent floor-to-ceiling window that showcases the lake's best scenery what a beautiful way to wake up every day! This beautifully treed lot is incredibly inviting, with the Friendship biking trail just at your back door. Come and take a peek! (id:61910)
D.w. Howard Realty Ltd. Brokerage
805 - 365 Geneva Street
St. Catharines, Ontario
Welcome to The Parkland! A charming condo in a sought-after centralized location. Perfect for a first time buyer, young professional, or retiree. This spacious 2-bedroom condo is quiet and well-maintained. Recent updates include a hydro panel, kitchen, flooring, and a brand-new bathroom. The master bedroom offers a walk-in closet, providing ample storage space and the kitchen includes 4 Whirlpool appliances. Enjoy the summer evenings on your own private balcony. The building itself offers fantastic amenities, including a gym, library, social room, laundry room, enhanced security, live-in superintendent and easy elevator access to all floors. Condo fees include heat, water, parking and maintenance. Located close to public transit, shopping centres, and with easy highway access, this condo offers the ideal lifestyle. Don't miss out on this opportunity, book a showing today! (id:61910)
Royal LePage NRC Realty
B - 12 Shores Lane
Fort Erie, Ontario
Move in and start making summer memories! This stunning end-unit Villa Townhome in The Shores offers the perfect blend of modern comfort and effortless coastal living. Designed with an efficient and stylish layout, this 1,147 sq. ft. upper-level unit features 2 bedrooms, 2 baths, and an inviting sunrise-facing covered balcony the perfect spot to sip your morning coffee or unwind with a glass of wine. Bonus: There's even a peekaboo view of Lake Erie from your balcony! Enjoy the oversized garage (10' x 33.8') with ample storage, plus a full-height basement for added versatility. A true low-maintenance dream, this home includes a paved driveway, sprinkler system, and exclusive use of a portion of the backyard so you can focus on enjoying life, not yard work! Inside, you'll find numerous upgrades, including wood-look vinyl flooring throughout, quartz countertops, an upgraded kitchen with custom cabinetry, and a stylish island. The bright and airy open-concept design creates a welcoming atmosphere, perfect for entertaining or simply relaxing in style. Life at The Shores is all about community and convenience. Nestled within the award-winning South Coast Village, this unique development boasts a clubhouse, library, common area for gatherings, fitness space, and a sports court with a swimming pool on the way! Its an active, social, and friendly neighborhood where you'll feel right at home. And the location? Unbeatable! Just steps from the revitalized Crystal Beach Village, you're moments from Waterfront Park, the new Bay Beach Park with its Caribbean-quality sand, charming shops, trendy restaurants, and historic Ridgeway. Plus, you're close to the QEW, the U.S. border, and less than 90 minutes from Toronto! Don't miss this chance to experience the best of beachside living in The Shores schedule your private tour today! (id:61910)
Royal LePage NRC Realty
53 Longfellow Avenue
St. Catharines, Ontario
LOCATED IN THE HEART OF GARDEN CITY ST.CATHERINES, THIS CHARMING FAMILY HOME IS CENTRAL TO ALL NIAGARA HAS TO OFFER LIKE WINERIES, POPULAR PARKS, BROCK UNIVERSITY, AND OF COURSE THE BEAUTIFUL NIAGARA FALLS. THE HOUSE OFFERS A SPACIOUS FRONT ENTRANCE-CERAMIC FLOORS, OPEN CONCEPT KITCHEN-BREAKFAST NOOK. FAMILY ROOM WITH VIEW AND DOORS TO BACKYARD. ALSO FEATURES A FORMAL LIVING ROOM, AN OAK STAIRCASE TO 2ND LEVEL. LARGE MASTER BEDROOM WITH A 4 PIECE ENSUITE, SOAKER TUB, A SEPARATE SHOWER, AND A WALK-IN CLOSET. 3 ADDITIONAL FULL-SIZE BEDROOMS EACH WITH A SPACIOUS FRENCH DOOR CLOSET AND A 4 PIECE BATH. LAUNDRY ROOM IS CONVENIENTLY LOCATED ON THE MAIN FLOOR. BASEMENT IS FINISHED WITH A LARGE RECREATION ROOM, AN ADDITIONAL LARGE BEDROOM AND A FULL BATHROOM. RELAX WITH A CUP OF TEA IN THE COVERED FRONT PORCH. THIS HOUSE HAS EVERYTHING A FAMILY NEEDS. CENTRAL VACUUM ROUGHED-IN, HIGH-EFFICIENCY FURNACE, DOUBLE CAR GARAGE, DOUBLE PAVED DRIVEWAY AND CENTRAL AIR. (id:61910)
Cosmopolitan Realty
18 Oakridge Crescent
Port Colborne, Ontario
Charming Brick Bungalow on Oakridge Street with stunning Lake Erie Views! Nestled on the highly sought-after Oakridge Street in Port Colborne, this beautifully updated brick bungalow offers a serene lakeside retreat with breathtaking views of Lake Erie. The spacious 75 x 171 lot is enhanced by mature trees, creating a private, park-like atmosphere.Step inside to discover a welcoming interior featuring two generous bedrooms, including a primary suite with a large walk-in closet, a 3-piece ensuite bathroom, and sliding doors that lead directly to the rear yard perfect for morning coffee or evening relaxation. The open-concept living area boasts updated flooring and a new, custom kitchen, ideal for those who love to entertain. Wood accents throughout the home add warmth and character.The fully finished basement provides ample space for both work and play, featuring a saloon-style recreation room thats perfect for entertaining. An additional bedroom, a 2-piece bathroom, and a spacious workshop complete the lower level, offering plenty of versatility to meet your needs.Outdoor living is equally impressive with a raised deck that provides a perfect vantage point for enjoying the stunning views, hosting gatherings, or simply unwinding in the tranquility of your own backyard.This exceptional property blends comfort, style, and location a rare find in a highly desirable area. Dont miss out on the opportunity to make this lakefront bungalow your own. (id:61910)
RE/MAX Niagara Realty Ltd
3318 Sinnicks Avenue
Niagara Falls, Ontario
**IN-LAW SUITE** THIS SPACIOUS 1.5 STORY HOME BOASTS OVER 2100 SQFT OF FINSHED LIVING SPACE SITUATED ON A LARGE AND LUSH 184.95 FT DEEP LOT IN DESIRABLE NORTHEND NIAGARA FALLS. This Stamford Centre location facilitates easy access to parks, shopping, amenities, excellent elementary, secondary and French Immersion schools as well as QEW, 406, and minutes to the U.S. border and the vineyards of Niagara-on-the-Lake. The property welcomes you with driveway parking for 6 cars and a sprawling newly built porch. The main floor offers a foyer to a spacious Living room and dining room w/updated vinyl plank flooring & some newer baseboards + stairs capped (May 2025), as well as freshly painted August 2024. The eat-in kitchen has a view of the huge fully fenced yard with an above ground pool + deck and gazebo area. Enjoy a living room/den open concept to the kitchen with access to the rear mudroom w/entrance to the backyard + main floor powder room w/main floor laundry. The upper level contains 3 bedrooms: all have been updated with vinyl plank flooring (May 2025), the second has custom B/I cabinetry and the primary bedrooms has a walk-in closet. The upper 4 pc bathroom has newer tub and plumbing. The upper level flooring has been updated MAY 2025. The **IN-LAW APARTMENT WITH SEPARATE ENTRANCE** was completely constructed in 2022 and new carpet installed August 2024 which offers a large Living room with Wood Burning Fireplace, 1 bedroom, Eat-in Kitchen, 3 pc bathroom, Private SECOND Laundry Room w/plenty of storage and separate Utility room. BOILER 2018. The entire basement walk-out was just rebuilt (MAY 2025) + basement kitchen &bathroom vinyl plank flooring completed at the same time. $$ LIVE IN ONE UNIT AND RENT OUT THE OTHER$$ Enjoy the private and tranquil yard w/above ground pool with newer deck (MAY 2025) and detached garage. Tenant in the basement apartment is a family member and the unit will be provided vacant on closing. (id:61910)
Royal LePage NRC Realty
Main - 15 Old Oxford Road
St. Catharines, Ontario
3 bedrooms 1 bath main level apartment located in sought-after Northend St. Catharines. Separate entrance and laundry, rent including gas and water, tenant to pay hydro and internet. Available immediately! (id:61910)
Bay Street Group Inc.
1 - 4114-1 Butternut Court
Lincoln, Ontario
Welcome to Heritage Village - a sought after Adult Lifestyle Destination This lovely Condo Loft Bungalow Townhome provides approx. 1860 Sq. Ft. with 2 bedrooms, 3 baths, Sunroom & Main Floor Laundry. This end unit offers a light and airy vibe with its high ceilings and added light. Enjoy one floor living with the benefit of added space on the loft overlooking the main floor. Fabulous clubhouse for Heritage Village residents boasts amazing facilities and offers both social & recreational/fitness activities to suit your personal lifestyle. The Condo Fee of $670.00 includes the mandatory clubhouse fee of $70.00 per month. Great access to QEW, Wineries, Restaurants & Shopping make this a fabulous place to live and a great investment! UPGRADES-new garage door nov 2024, Doors added in basement, new closet doors in entrance, front door, shutters to match garage door. (id:61910)
Coldwell Banker Momentum Realty
61 Paffard Street
Niagara-On-The-Lake, Ontario
Unit 304 61 Paffard Street is an exceptional space in a well placed 16 unit condo building. Parks, Shopping, Trails, Restaurants, Theatres, Wineries, Art Centers, a community centre, the marina and Lake Ontario are all close by. The current owner has created an extravagant, elegant, welcoming, and charming apartment with improvements such as granite counter tops and engineered hardwood and granite floors. The window treatments were crafted in Istanbul Turkey. To complete the design there is a new, never used, stove, new fridge, new dishwasher, and new ensuite washer and dryer. Canadian poet, writer, actor, musician, philosopher, and powerful voice for Indigenous People, and Tsleil-Waututh Nation Chief, Dan George, said that for the soul to grow it must be surrounded by beauty. So surround your soul with beauty. (id:61910)
Royal LePage NRC Realty


