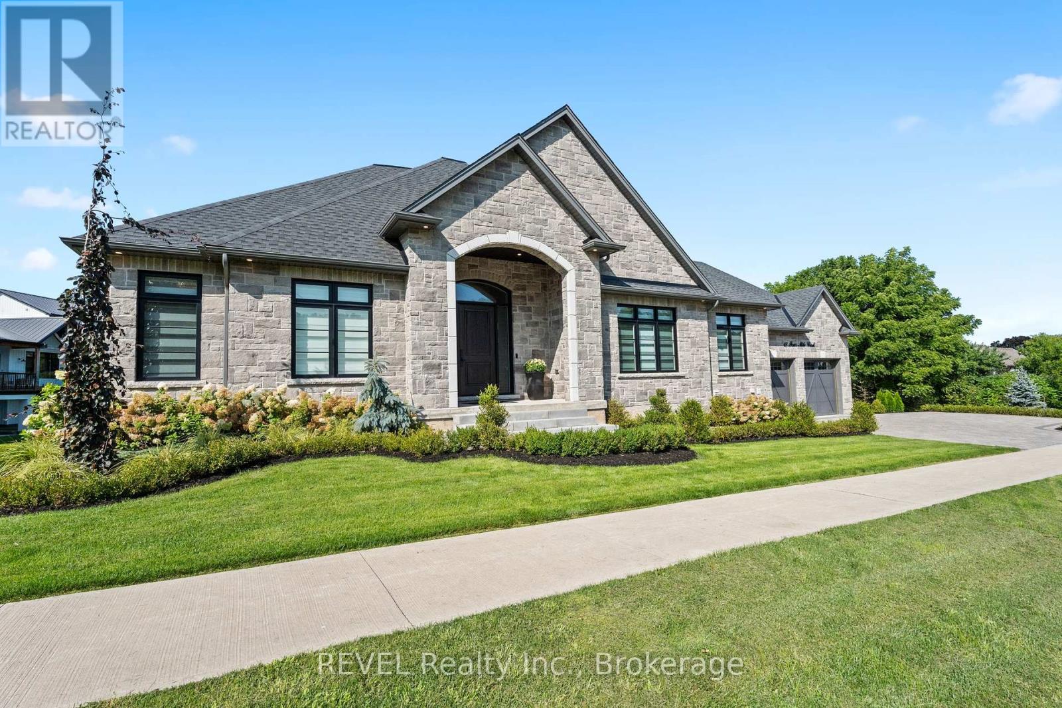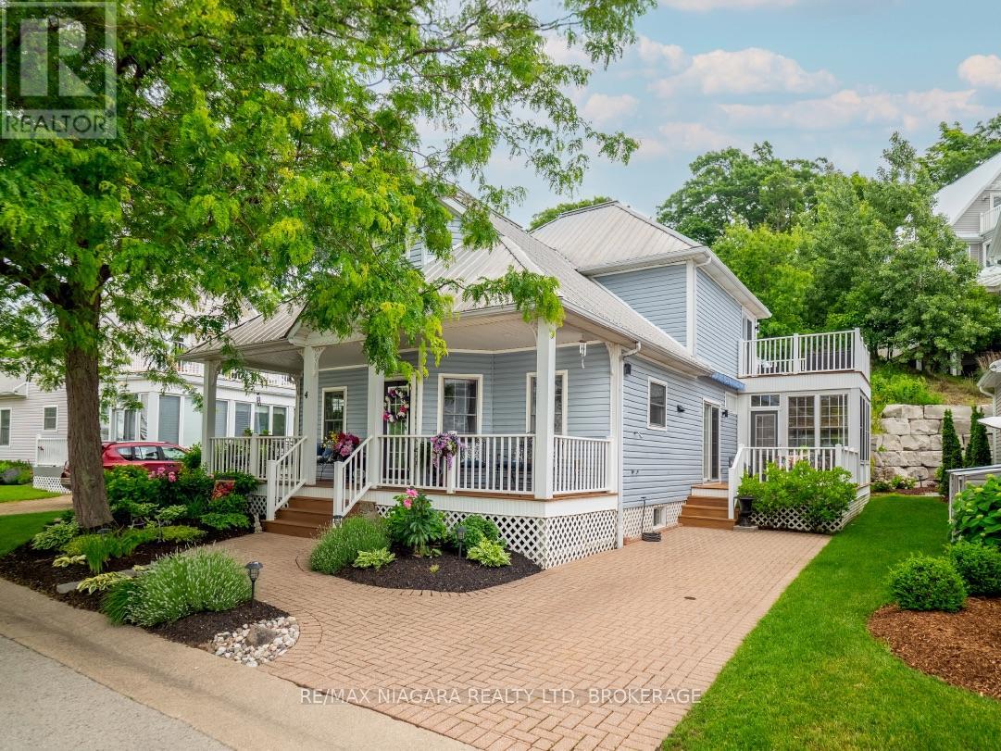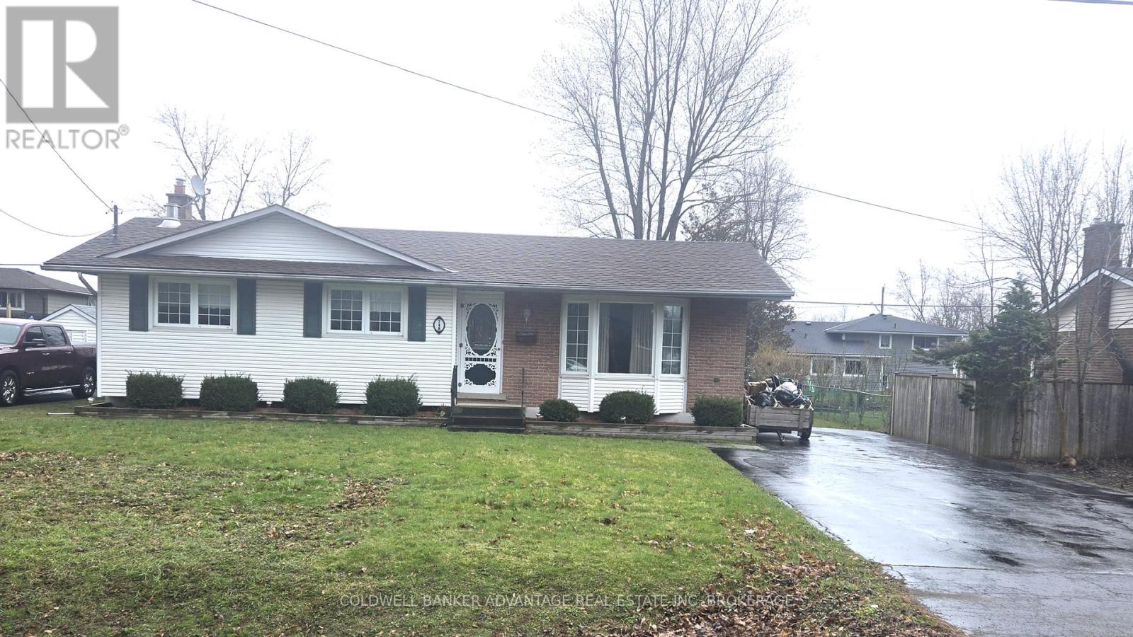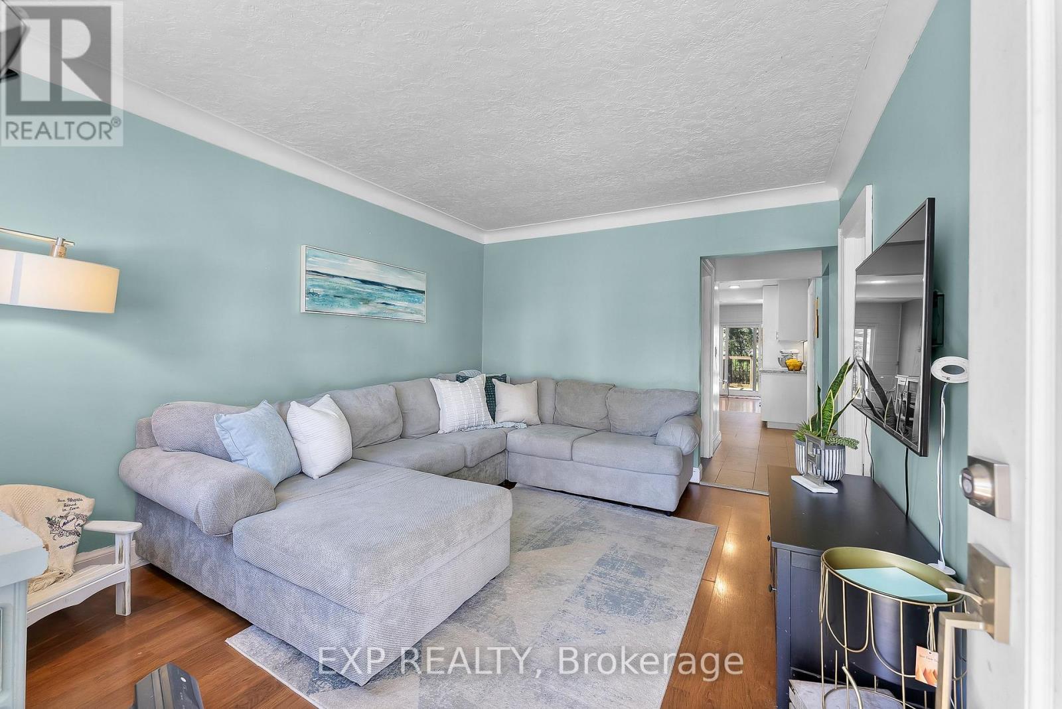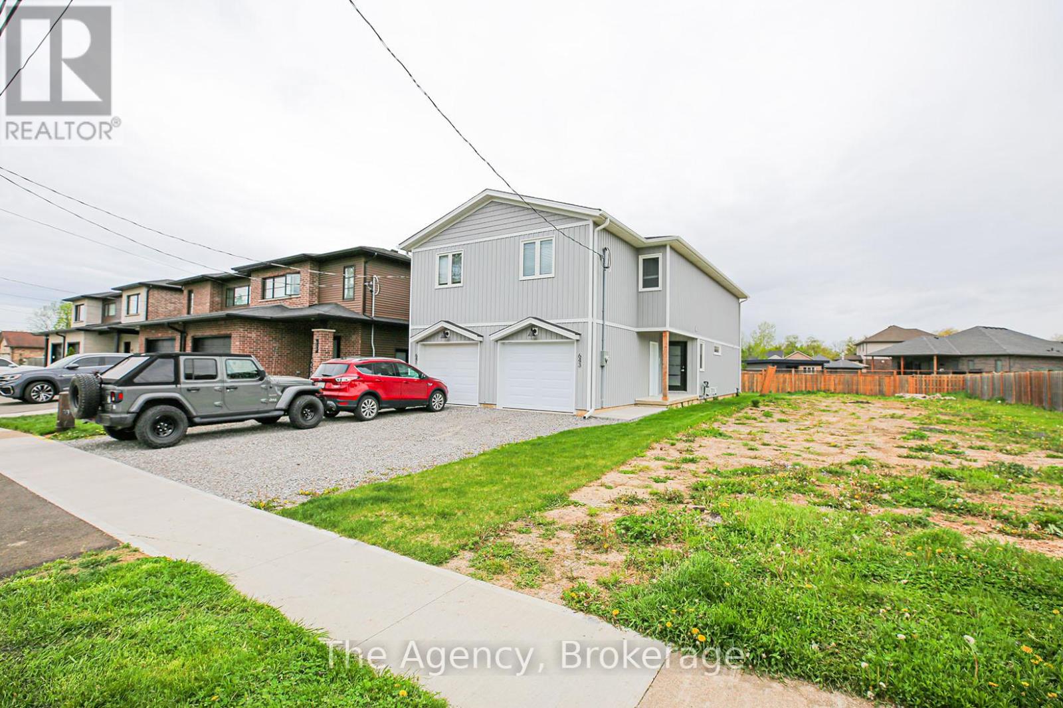18 Four Mile Creek Road
Niagara-On-The-Lake, Ontario
Welcome to this stunning custom-built stone bungalow with 2,750 sqft of finished living space, on a large irregular pie-shaped lot with mature trees. Step into a spacious front foyer leading to an open-concept main floor, where luxury meets comfort. The kitchen is a chef's dream, featuring Traditional and Contemporary design features, large island with a built-in dishwasher, bar top seating andFrigidaire Professional Series appliances. Quartz countertops throughout, Engineered Hardwood and ceramic tile flooring. A walk-in pantry off the dining area offers a wine cooler, prep sink, and extra storage. The living room boasts a cozy electric fireplace and a coffered ceiling, while the dining area opens to a rear deck, perfect for entertaining. The master bedroom suite includes a walk-in closet and a 4-piece ensuite with a large walk-in tiled shower. Two additional bedrooms share a 3-piece bath with another walk-in shower, plus a convenient 2-piece powder room. Outdoor living is a delight with a rear covered porch featuring a gas BBQ hookup and composite decking, and a 3-season sunroom with vaulted ceilings by Outdoor LivingDesigns. The 300 sqft finished basement area offers extra living space, with potential for an in-law suite in the unfinished section, complete with a full walkout and roughed-in 3-piece bathroom. A private hot tub area adds to the appeal. The fully landscaped property includes a sprinkler system, lighting, interlocking stone patios, and walkways. An oversized 2-car garage provides ample storage. Located near wineries, restaurants, shopping, and with easy access to the QEW and Lewiston-Queenston Border Bridge, this home offers the perfect blend of luxury and convenience.**EXTRAS** tankless water heater, basement fridge (id:61910)
Revel Realty Inc.
4 Mariner's Lane
Fort Erie, Ontario
Experience the epitome of beachside living with this meticulously crafted 4-bedroom, 3-bathroom home, located in the exclusive Crystal Beach Tennis & Yacht Club. Offering over 1,700 sq. ft. of year-round comfort, this residence is set within a prestigious gated community on the shores of Lake Erie. The main floors open-concept design features vaulted ceilings and rich wood floors, creating a bright, airy ambiance. The inviting kitchen and dining areas seamlessly flow into a cozy living room with a gas fireplace and direct access to the back deck and sunroom, perfect for relaxation. Two bedrooms are conveniently located on the main level, including the primary suite, which has a walk-in closet and ensuite bath. Upstairs, a spacious loft with balcony access provides lake views, along with two additional bedrooms and a full bathroom. The full basement offers laundry facilities, a roughed-in fitness area, and endless potential for customization. Step outside to a private backyard framed by a rock wall and circular patio ideal for outdoor gatherings. As part of the community, you'll enjoy a host of amenities, including a heated pool, tennis and pickleball courts, a clubhouse, fitness room, sauna, and parkland. Best of all, you'll have direct, private access to the pristine sands of Crystal Beach, where the shallow waters of Lake Erie invite relaxation. Situated on Niagara's vibrant South Coast, this home combines peaceful living with convenience, just steps from local restaurants and shops. Don't miss the chance to make this your lakeside retreat in Crystal Beach! (id:61910)
RE/MAX Niagara Realty Ltd
37 The Meadows Street
St. Catharines, Ontario
Relax in one of the friendliest neighborhoods in St. Catharines - The Meadows! You will absolutely love this all brick backsplit, located on a quiet and family friendly cul-de-sac. Upon entry, you will notice the bright and welcoming feel as well as the lovely open concept main living area that offers tons of natural light throughout. The kitchen is completely updated with lots of cupboard space and a large centre island to enjoy gathering with family and friends. On the upper level you will find 3 bedrooms plus the main 4-pc bath. The lower level features a built in wet bar, large family room area and basement walk out directly to your fully fenced backyard. The 4th level is also completely finished with a potential office space, 4th bedroom/den, laundry and second 3-pc bath. The backyard features a large wooden pergola and patio area, fenced vegetable garden area, 2 large utility sheds and lots of mature trees for extra privacy. Conveniently located close to the QEW, great schools, restaurants and a short walk to Rennie Park and Port Dalhousie. Updates include furnace and a/c 2019/2020, EV Charger at front driveway 2024, shingles replaced 2018. Completely move in ready! Don't hesitate to make this Your Niagara Home and live on one of the most sought after streets in North end St. Catharines. (id:61910)
RE/MAX Garden City Realty Inc.
78 Summit Avenue
Welland, Ontario
Charming and meticulously maintained home just a short stroll from beautiful Chippawa Park. This move-in ready gem features numerous updates, including a new furnace (2022), air conditioner (2024), and a stylishly renovated main floor bathroom. The inviting front living room boasts a large bay window, elegant ceiling details, and a cozy gas fireplace perfect for relaxing on chilly evenings. A formal dining area flows into a spacious kitchen, ideal for preparing delicious meals for family and friends. The main floor offers two comfortable bedrooms and a modern 3-piece bathroom. Downstairs, the fully finished lower level expands your living space with a generous family room, an office (or optional third bedroom), a laundry room, a versatile bonus/play room, a cantina, and a convenient 3-piece bathroom. Enjoy the added bonus of a 20' x 24' double-car garage with an attached three-season sunroom, perfect for relaxing or entertaining. Welcome to 78 Summit Avenue in Welland - your perfect next home! (id:61910)
RE/MAX Niagara Realty Ltd
8375 Elderberry Drive S
Niagara Falls, Ontario
Custom luxury home w/3000+ sq ft, 9' ceilings, Italian marble with Brazilian wood floors, smart thermostat, surround sound system, gourmet kitchen w/island. Heated/cooled garage w/workshop & EV charger. Backyard oasis is equipped with imported Italian pizza oven, stone patio w/roof, outdoor kitchen, fire pit, TV, swing, dbl side yard access. Basement includes a 1024 sqft of finished space with a full kitchen, 3pc bath, cold room, gym space, insulated floor, water & air filtration, 200amp, camera security, surge protection, sump upgrade. Upstairs you are greeted by 2 master suites: 1 with 2 Walk-in closets, 5pc ensuite; and the second features a 3pc ensuite & balcony. Bedrooms 3-4 share a Jack & Jill. Upper laundry room for convenience. City Permit for building a 1300 sq ft home in the backyard. Just minutes to QEW, Costco, Walmart, schools, & downtown Niagara Falls. (id:61910)
Exp Realty
40 Black Knight Road
St. Catharines, Ontario
This Northend Bungalow has many improvements. In A family friendly neighborhood and well priced to get offers. Livingroom has hardwood floors and the kitchen is updated in white with a tile backsplash. A sliding door opens to a fully fenced backyard. Most windows have been replaced and a large shed with a workshop and power will be great for any hobbyist. A fully open family room with a gas fireplace and loads of storage closets. Another workshop or a lower bedroom can be easily finishedand a full bathroom offers in law possibilities. (id:61910)
Coldwell Banker Momentum Realty
748 Parkdale Avenue
Fort Erie, Ontario
Welcome to 748 Parkdale Avenue, right in the heart of Fort Erie's sought after Crescent Park neighbourhood!!! This home has been lovingly maintained by the same family for nearly 30 years, and you can feel the pride of ownership in every brick and beam!!! Built in 1970, this brick bungalow is a true reflection of its time, with solid craftsmanship and mid-century charm. Sitting on a 70 x 114 ft lot and some updates, including windows, newer furnace, AC, and a Generac generator. Just minutes from the beach, the QEW, and all the amenities you could need. You wont want to miss this one!!!! Looking for offer!!!! (id:61910)
Coldwell Banker Advantage Real Estate Inc
4337 Erie Rd Road
Fort Erie, Ontario
WELCOME TO BAY BEACH! Need help with the mortgage payment? Huge income potential in Short Term Rental program.! One of the finest white sand beaches in all of Niagara. Outstanding Beach front opportunity. Here sits a Beachfront Paradise with NOT 1 BUT 2 year round homes. The Front home offers a MILLION DOLLAR VIEW of Lake Erie. Whether it's the Sunrise, Sunset or Stormy day you will be mesmerized by the beauty of this view. 24 foot Cathedral ceilings with floor to ceiling windows offer a full view of the lake from the open concept Kitchen, Dining and Family. Built in 1987 this home offers 5 bedrooms, 4 bathrooms. Brand new break wall just completed with Steel pilings 13 feet in to the ground backfilled with concrete. Large concrete deck for summer time entertaining. Garage with inside entrance and 9 ft. ceilings offers plenty of room for parking and beach toys. Walk out in the crystal clear water to your Moored boat and Sea-do's. In minutes you can enjoy a short ride to the local Bertie Boat Club for drinks and dinner. Take a spin on the Niagara River and visit the Buffalo water front restaurants. Join the Bay Beach Club or the Buffalo Canoe Club for further entertainment. The rear fully winterized 3 bedrooms, 2 bathrooms, lovely screened in porch, perfect for your guests or as a rental income. Opportunity to operate both homes as possible short term rental or Bed and Breakfast. Within walking distance to the quaint village of Crystal Beach with its unique shops, restaurants, and weekly summer time bands and food trucks. Pictures, virtual tour and video attached gives you a great peek at what this property offers. Book your private tour and seize this opportunity to enjoy true Beach Front living. (id:61910)
Century 21 Heritage House Ltd
Lot 26 Louisa Street
Fort Erie, Ontario
Nestled on a prime lot within an exciting new development set to flourish in Fort Erie, Ontario. This forthcoming bungalow is meticulously designed to meet the sophisticated tastes of today's homeowners, offering a perfect blend of spaciousness and elegance. Key Features: 3 Generously Sized Bedrooms & 2 Modern Bathrooms: Ideal for families or those seeking ample living space. Gourmet Kitchen: Located on the main level, featuring optional high-end finishes - perfect for hosting gatherings and culinary adventures. Attached Garage & Private Driveway: Provides ample space for vehicles and storage. With a monochromatic palette easy to decorate around. Prime Location: Situated in a vibrant urban area, The Abino offers easy access to top-tier schools, bustling shopping centers, and scenic trails. Enjoy the serenity of nearby Fort Erie's pristine beaches, just a short drive away. Why Choose The Abino? Exceptional Living Standards: Crafted with modern design and comfort in mind. Strategic Location: Close to essential amenities and recreational spots. Personalization Opportunities: Shape and customize your future residence to reflect your unique style. Don't miss your chance to be part of The Abino community, where contemporary design meets comfort and convenience in a prime Fort Erie location. Contact me today to learn more and secure your spot in this emerging jewel of Fort Erie's real estate market! (id:61910)
Century 21 Heritage House Ltd
9 Queen Street N
Thorold, Ontario
Step into a world of opportunity at 9 Queen St North a charming 3-bedroom, 2-bathroom home set on a rare 44 x 165 ft lot in one of Thorold's most walkable and family-friendly neighborhoods. Whether you're searching for your forever home, your next investment, or a property primed for development, this one checks all the boxes. Inside, you'll find a light-filled living area, a functional kitchen ready for your personal touches, and spacious bedrooms that offer rest and relaxation for the whole family. The detached garage and long private driveway add daily convenience, while the lush, tree-lined backyard is perfect for kids, pets, entertaining, or future expansion. What truly sets this property apart is its R1C zoning, which allows for single-detached, duplex, semi-detached, street townhouse, triplex, and even group home development (buyer to verify with the City). Whether you're a first-time buyer looking to settle in with room to grow, or a savvy investor exploring income potential or multi-unit builds, this property delivers unmatched versatility. Location-wise, it doesn't get better: walk to downtown Thorold, local schools, CE Grose Park, and grocery stores. Plus, you're just minutes from Brock University, The Pen Centre, and easy highway access a true sweet spot for lifestyle and convenience. Move-in ready and brimming with potential, 9 Queen St North is your opportunity to plant roots or build a future. Book your showing today and let your imagination take the lead. (id:61910)
Exp Realty
643 Clare Avenue
Welland, Ontario
This one-year-old, custom-built, semi-detached two-storey home offers three upper-level bedrooms, including a master with an ensuite bath, a 4-piece bathroom on the second floor, and a powder room on the main floor. Second-floor laundry adds ease and convenience. The open-concept layout leads to a stunning kitchen featuring an abundance of cabinetry, elegant quartz countertops, pot lights, and sliding glass doors that open to a private backyard. Situated in a prime northwest-end location, this home is within walking distance of Gordon Public Elementary School and offers easy access to all north-end amenities and Highway 406. The full, unfinished basement provides ample storage. Affordable, new, and inviting. (id:61910)
The Agency
7640 Kalar Road
Niagara Falls, Ontario
Welcome to Le Falls A Vision of Modern Living in Niagara Falls, Located 10 mins from the falls. Le Falls is an exclusive collection of 113 freehold townhomes situated on 10.4 acres of beautifully landscaped greenspace. Designed for contemporary living, these spacious residences offer up to 1,700 sq. ft. of living space, with layouts available upto 5 bedrooms. Each home features soaring 9-foot ceilings, energy-efficient windows, and upgraded kitchen cabinetry. Select homes include private rooftop terraces perfect for enjoying stunning natural views. Ideally located on Kalar Road, Le Falls is adjacent to a vibrant new Empire community, with easy access to shops, dining, and amenities. This premier location places you at the heart of Niagara's exciting transformation.The bold, modern design of Le Falls sets it apart, offering a glimpse into the future of Niagara Falls living. With the city investing \\$3.6 billion in revitalization projects including a state-of-the-art cultural facilityNiagara Falls is quickly becoming a hub not just for tourism, but for modern business and residential growth. Don't miss your opportunity to be part of this exciting new chapter. Le Falls is more than a home its a lifestyle. (id:61910)
Revel Realty Inc.


