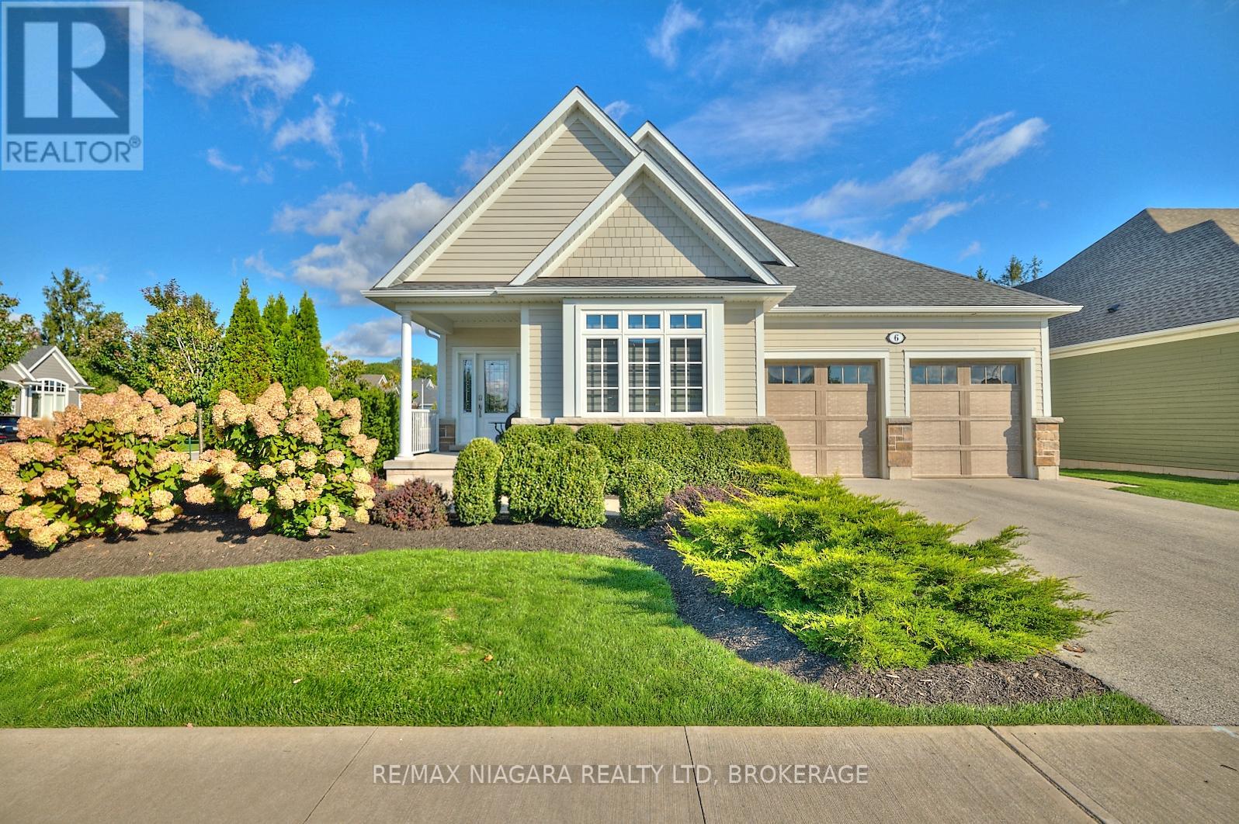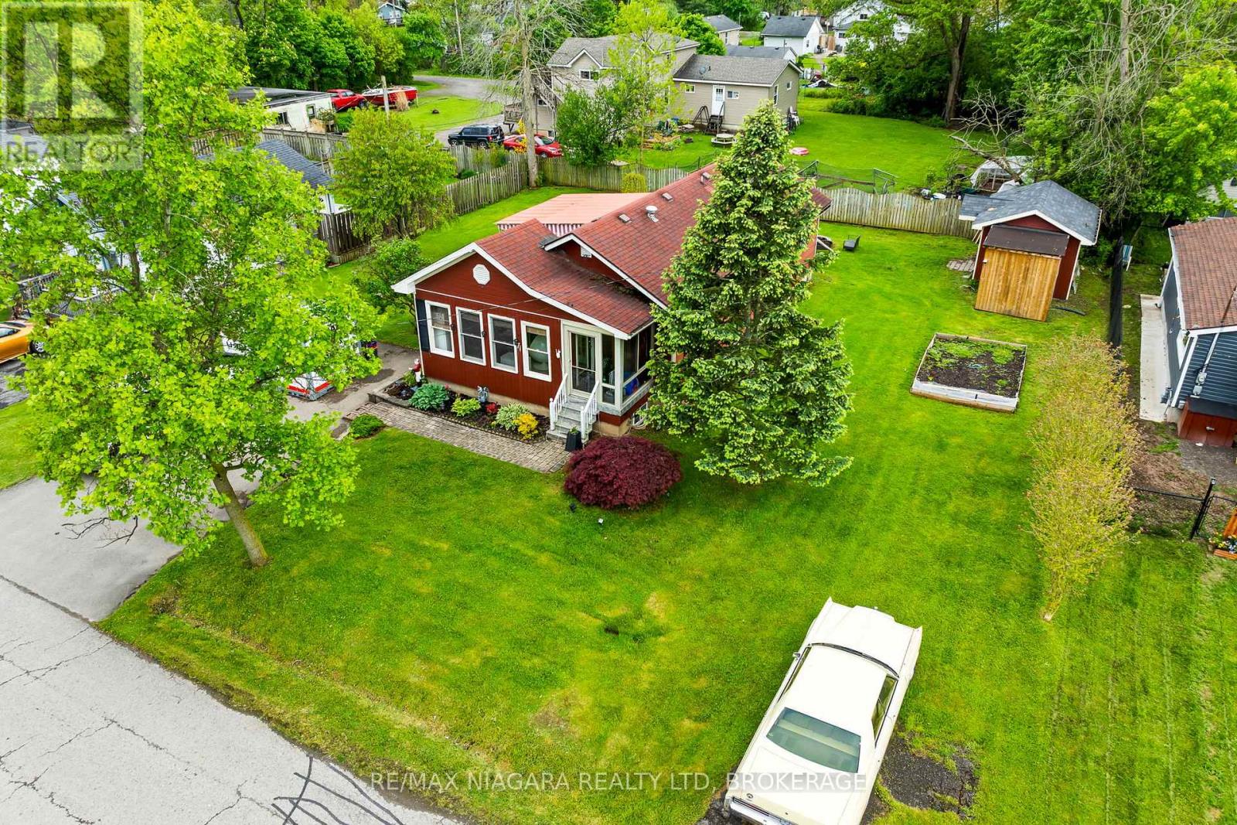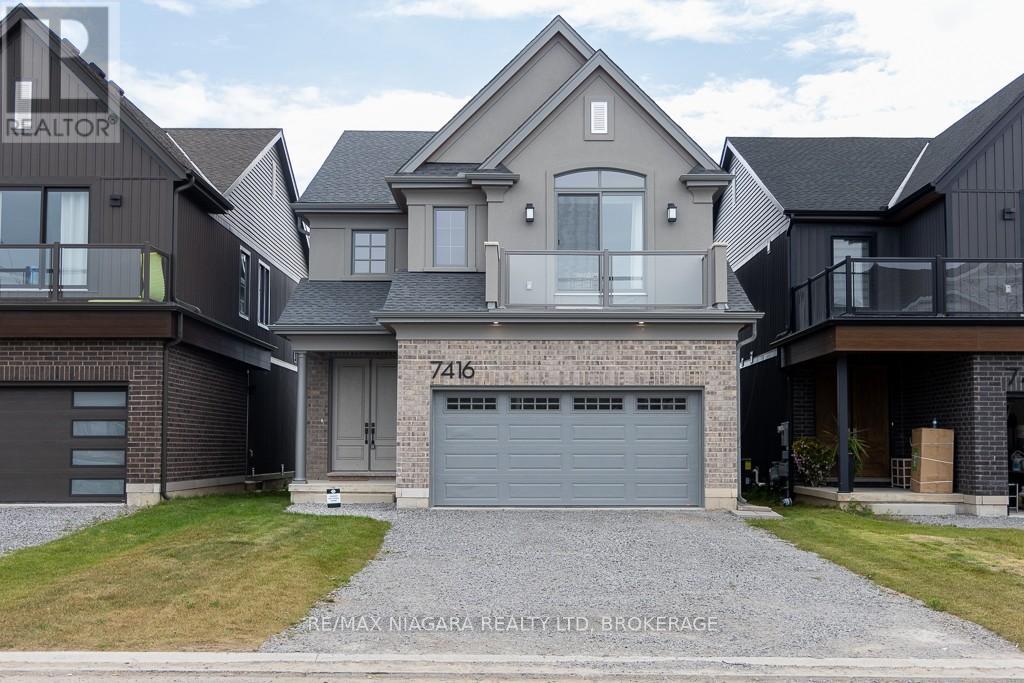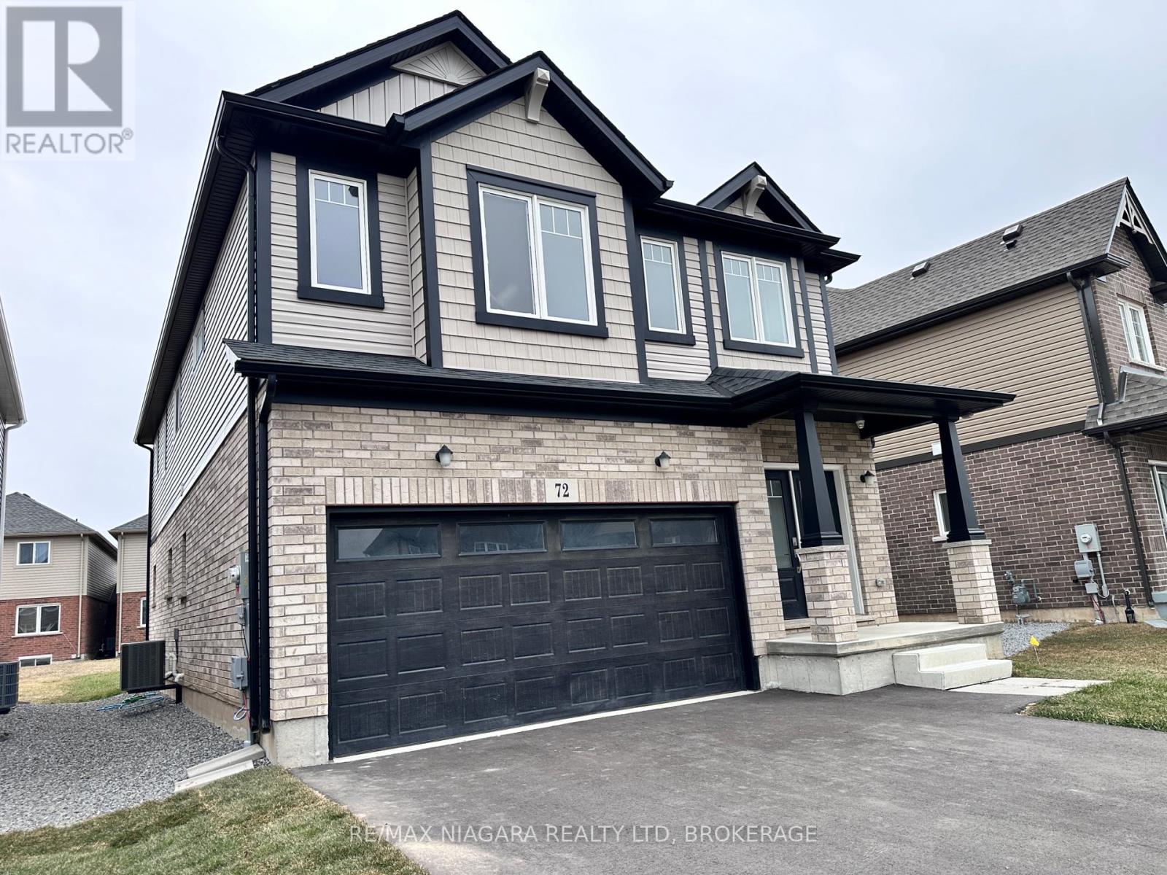22 Firelane 11 A Lane
Niagara-On-The-Lake, Ontario
Charming waterfront bungalow with stunning views of Lake Ontario. Welcome to your dream waterfront retreat. Nestled in a private desirable waterfront community in sought after Niagara-on-the-Lake, this gem has to be seen. Equipped with three distinct seating areas perfect for entertaining, you can enjoy the views of the Toronto skyline from the patio, the raised deck and the concert dock. Fully renovated open concept kitchen with Quartz countertops and oversized island with seating. The kitchen boasts built in stainless steel appliances and overlooks the breakfast nook. The open concept living dining room area complete with crown moulding, wood floors and cozy fireplace complete the look. The second primary bedroom has an electric fireplace, a 3 piece ensuite and overlooks the water. The primary bedroom has a 3 piece with closet. The views, the privacy. the peacefulness must be seen to be appreciated. Contact Listing agent for your private viewing. (id:61910)
Engel & Volkers Niagara
26 - 75 Ventura Drive
St. Catharines, Ontario
Beautifully redone 3 bedroom, 2 bath - 2 storey townhouse. Kitchen totally redone, updated bathrooms, flooring replaced, freshly painted. Basement has oversize recreation room plus large laundry room/utility area. 100 amp breakers, updated furnace and air-conditioning. Affordable complex, close to shopping, schools, highway access. Nothing to do but move in! (id:61910)
Royal LePage NRC Realty
490 Geneva Street
St. Catharines, Ontario
Welcome to 490 Geneva St., a beautifully renovated home located in a family-friendly residential neighbourhood, perfect for couples and/or growing families! With several public and Catholic schools within short walking distance, this property is ideally situated for convenience and community. This charming home has been recently updated, ensuring a modern feel while maintaining its classic appeal. Updates includes new kitchen flooring, stainless steel fridge & dishwasher, new kitchen countertops, fresh paint and trim throughout the house and custom crown moulding in the living room. A beautifully enhanced upstairs bathroom boasts new flooring, large double vanity and pot lighting for a modern touch. Upstairs, two bedrooms feature large windows and closets, offering plenty of storage. The outdoor area is truly a standout feature of the property, with a large, fully fenced backyard that includes everything a family could want. Enjoy the expansive garden, firepit area, childrens play gym and many mature trees that provide natural shade. The large deck with pergola, which in-season boasts a canopy of vibrant purple grapes, is perfect for entertaining. Detached garage has been transformed into a recreation space, complete with wood-burning fire, fridge, pot lights and dry bar, making it the perfect space for relaxation or entertaining guests. The move-in-ready home offers both comfort and style, with an inviting atmosphere inside and out! Dont miss your chance to make this your new home! (id:61910)
Right At Home Realty
Basement - 6139 Summer Street
Niagara Falls, Ontario
Amazing centralized legal basement apartment with everything you need. This wonderfully updated and clean unit has a beautiful washroom at the private side entry on the main level. Once you make your way downstairs you find a great open concept space with every convenience you need such as built in laundry, updated cabinets in the kitchen with hard surface counters. A lovely hinge system divider offers privacy or can be opened for more space. Natural light is plentiful throughout the unit. (id:61910)
Revel Realty Inc.
16 Concord Place
Grimsby, Ontario
This elegant 1-bedroom + den, 1-bathroom condo in the sought-after Aquazul building blends modern design with resort-style amenities. Ideally located just steps from Lake Ontario, Grimsby on the Lake, and just off the QEW, its perfect for commuters and those seeking a vibrant waterfront lifestyle. Amenities include a party room with stunning lake views, a theatre, gym, outdoor BBQs, a dining patio, and an outdoor pool. With a reserved underground parking spot, a personal storage locker, and guest parking, this condo offers convenience, comfort, and a true sense of community. (id:61910)
Real Broker Ontario Ltd.
11 Beamer Court
Thorold, Ontario
Welcome to 11 Beamer Court, a stunning custom-built two-story home in the heart of Thorold. This thoughtfully designed residence features 9-foot ceilings and engineered hardwood flooring throughout the main level, creating a bright and elegant living space. The open staircase and floor-to-ceiling windows near the front entrance make a striking first impression. The modern kitchen boasts a large island perfect for entertaining, and a main floor powder room adds convenience. Step outside to a covered deck ideal for year-round enjoyment. Upstairs, the spacious primary suite includes a luxurious ensuite with a glass shower and a generous walk-in closet. A stackable washer and dryer are conveniently located on the second level. The fully finished in-law suite offers a private retreat with its own beautiful bathroom and additional laundry. Complete with a single-car garage, this home blends style and functionality for families or multi-generational living. Just a minute from the 406 hwy, you are 15 minutes away from St.Catharines or Niagara Falls. Don't miss your chance to own this exceptional property! (id:61910)
RE/MAX Garden City Realty Inc
6 Derbyshire Drive
Fort Erie, Ontario
Welcome to this luxurious 3,435 sq.ft. bungalow in the sought-after Ridgeway-by-the-Lake community, ideally positioned between the shores of Lake Erie and the charming shops and cafes of downtown Ridgeway. Built by Blythwood Homes, this beautifully finished home features 3 bedrooms + den, 3 bathrooms, and outstanding craftsmanship throughout. 11 foot tray ceilings, oversized windows, and skylights create a light-filled, airy atmosphere. The open-concept main floor showcases engineered hickory hardwood, Cambria quartz kitchen countertops including a seamless 10' x 5' island, and Caesarstone surfaces in the main floor bathrooms. A cozy gas fireplace with floor-to-ceiling stone surround adds warmth and character. The primary suite offers a large walk-in closet with custom organizers and a spa-like ensuite with double sinks, glass shower, and a Mirolin soaker tub. The finished basement features a spacious recroom with a second gas fireplace, two additional bedrooms with walk-in closets, and a 4-piece bath - ideal for guests. Outside, enjoy a beautifully landscaped corner lot with no rear neighbours, complete with perennial gardens, a spacious covered back patio overlooking tranquil greenspace, an armour stone wall, stone steps to a lower patio, landscape lighting, and irrigation system. A double-wide driveway leads to the insulated 2-car garage with side door and inside entry to the mudroom/laundry. Residents of Ridgeway-by-the-Lake have the option to join the 9,000 sq.ft. Algonquin Club ($90/month), offering a saltwater pool, fitness center, sauna, games room, and more. Just a 5-minute walk to Lake Erie's shoreline, a 10-minute stroll to downtown Ridgeway and the 26km Friendship Trail, and minutes from Crystal Beach - this home combines luxury, lifestyle, and location! (id:61910)
RE/MAX Niagara Realty Ltd
2472 Diane Street
Fort Erie, Ontario
Welcome to this charming 2+1 bedroom bungalow, perfectly situated on a spacious corner lot just steps from Stevensville Memorial Park and splash pad. Ideal for families, retirees, or anyone seeking comfort and convenience, this home combines functionality with inviting living spaces in a peaceful, friendly neighbourhood. Step inside to find a bright and open-concept main floor featuring a spacious eat-in kitchen with ample cabinetry, patio doors to the rear deck and room to gather. A separate dinette offers patio doors leading to the covered porch, perfect for enjoying your morning coffee or entertaining outdoors. The large windows throughout fill the home with natural light, creating a warm and welcoming atmosphere. Accessibility is thoughtfully built in, with a wheelchair ramp in the garage, an accessible shower/tub, and a stair lift to the fully finished basement, as well as main floor laundry. The lower level features a large rec-room, ideal for a alternate living room, home theatre, or guest space alongside a large unfinished area thats ready to be customized to suit your needs.The two main-floor bedrooms are generously sized, and the third bedroom in the basement offers flexibility for guests, a home office, or hobby room. With two full bathrooms and a 1.5-car garage, this home provides both space and practicality. Outside, enjoy the wraparound porch, mature landscaping, and plenty of yard space on this desirable corner lot. Whether you're looking to downsize without compromise or grow into your next home, this property offers the perfect blend of comfort, accessibility, and location. (id:61910)
RE/MAX Niagara Realty Ltd
631 Mud Street E
Grimsby, Ontario
Nature Lovers Dream on Grimsby Mountain 10 Acres of Tranquility! Welcome to your private retreat just 7 minutes from the QEW! This charming 2-storey home offers 3 bedrooms, 3 bathrooms, and a fully finished basement featuring an office/bedroom, spacious rec room, and utility room perfect for growing families or home-based professionals. Enjoy the convenience of an oversized double attached garage, plus a detached 24' x 18' garage with an additional lean-to ideal for hobbyists, storage, or outdoor gear. Set on 10 acres of mixed forest and open land with 2 road frontages, this unique property offers the best of rural living and natural beauty. Whether you're watching deer, foxes, frogs, or fish, youll be sharing this special place with an abundance of wildlife. Don't miss this rare opportunity to own a scenic slice of Grimsby Mountain peace, privacy, and potential await! (id:61910)
RE/MAX Garden City Realty Inc
71 Joseph Street
Fort Erie, Ontario
Welcome to 71 Joseph Street, located in a prime Fort Erie location close to amenities, schools, and parks. Situated on an expansive 102 x 115 lot, this home offers 1,027 square feet above grade and a functional layout ideal for families or those seeking extra space. The main floor features a spacious living area and a huge primary bedroom complete with its own en suite bathroom and walk-in closet. The lower level includes two additional bedrooms, providing flexibility for guests, kids, or a home office setup. Step outside to enjoy the beautiful covered patio with an overhangperfect for relaxing or entertainingalong with a large backyard that includes a storage shed for your tools and outdoor equipment. A fantastic opportunity in one of Fort Eries most desirable neighbourhoods. (id:61910)
RE/MAX Niagara Realty Ltd
Upper - 7416 Parkside Road
Niagara Falls, Ontario
Be the first to live in this beautifully built, brand new 3-bedroom, 2-bathroom home, thoughtfully designed for comfort and convenience. This modern residence comes fully furnished with stylish, high-quality furnishings just bring your suitcase! Located in a prime area near Costco and all major amenities, you'll enjoy easy access to shopping, dining, and daily essentials. A new school is currently under construction right next door, making this an ideal location for families. Features: 3 spacious bedrooms, 2 full modern bathrooms, Open-concept living and dining areas, Fully equipped kitchen with brand new appliances, In-home laundry, Ample storage and closet space, Central heating and cooling, Private yard/outdoor space. All-inclusive rent covers utilities, high-speed internet, and more. Offering a hassle-free living experience. Whether you're a growing family, a working professional, or someone seeking a move-in-ready home in a convenient location, this property has everything you need. (id:61910)
RE/MAX Niagara Realty Ltd
72 Bur Oak Drive
Thorold, Ontario
Stunning Detached Home Located in the Desirable Confederation Heights Area! This spacious property boasts over 2300 square feet of living space, featuring 4 bedrooms and 3 bathrooms. Enjoy the convenience of a separate side entrance to the basement, complete with rough-ins for easy development of an additional suite, perfect for in-laws or generating supplemental income. Upgraded stainless steel appliances enhance the modern kitchen, while numerous upgrades throughout add to the home's appeal. Don't miss out on this must-see property! Ideally situated close to parks, schools, shopping, and just a short 15-minute drive from the picturesque Niagara-on-the-Lake and its world-renowned wineries. (id:61910)
RE/MAX Niagara Realty Ltd













