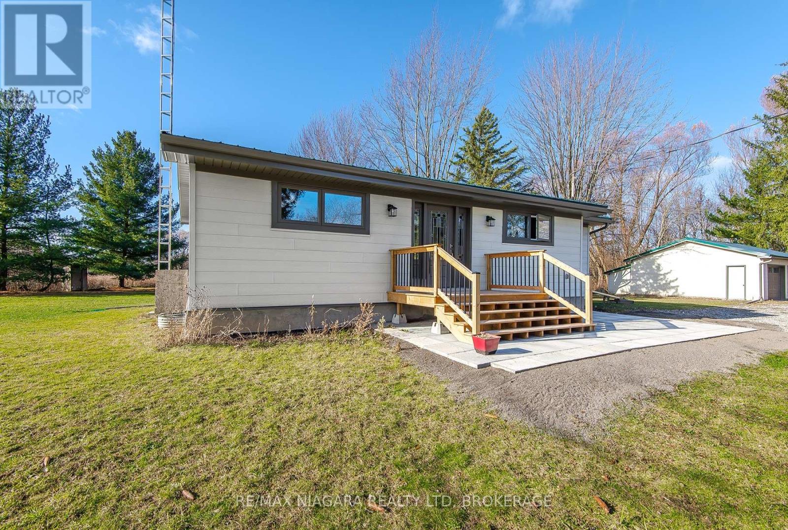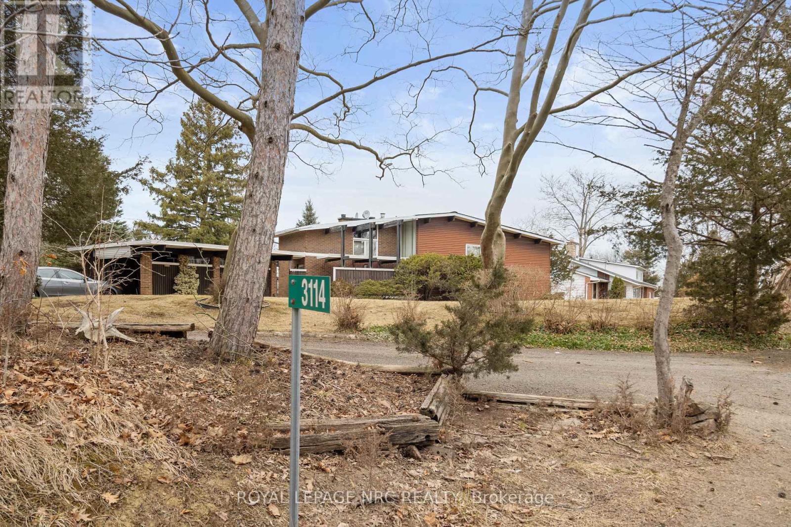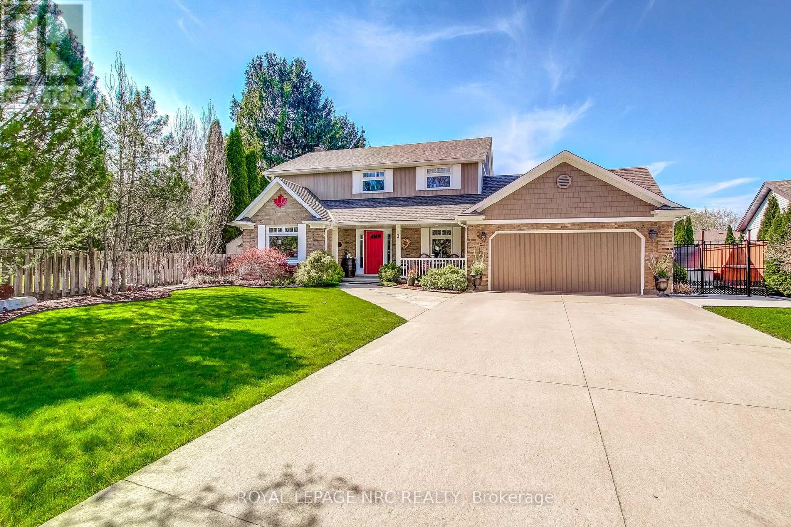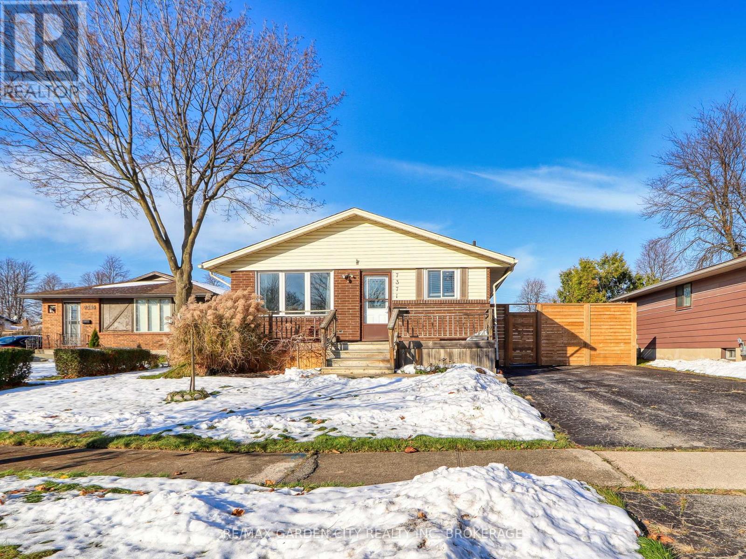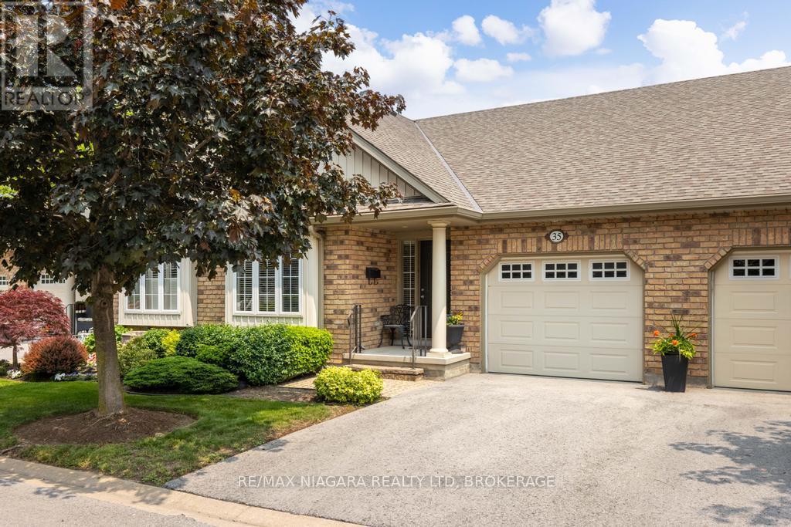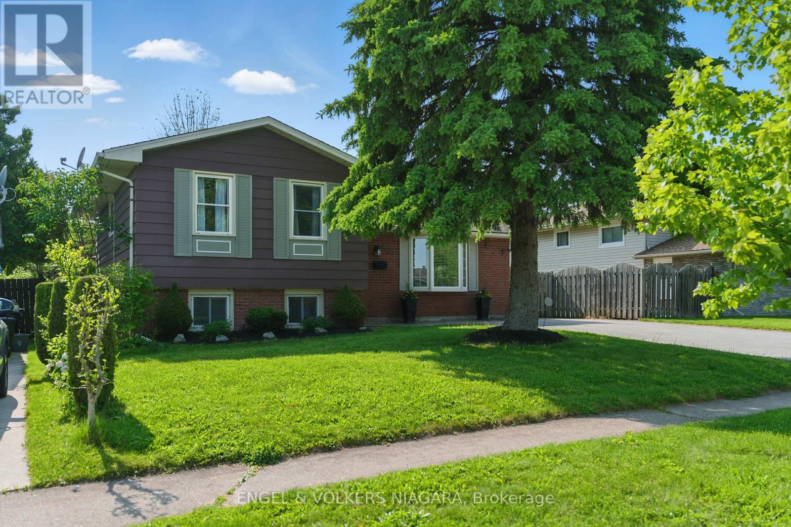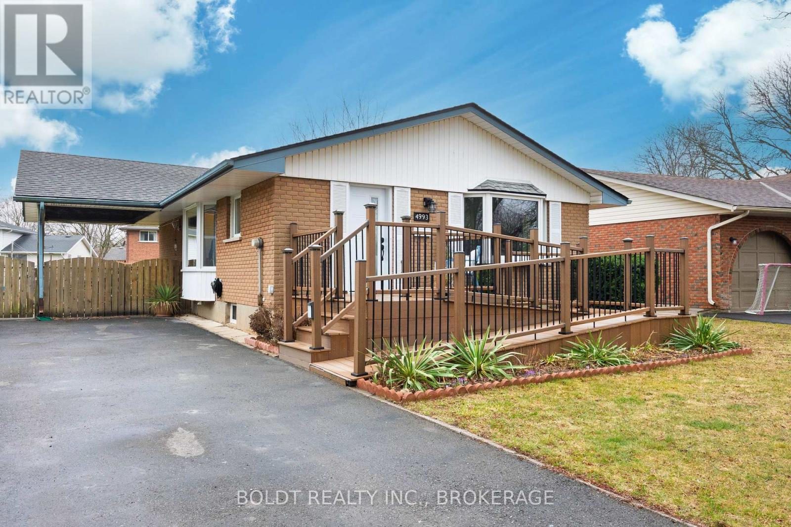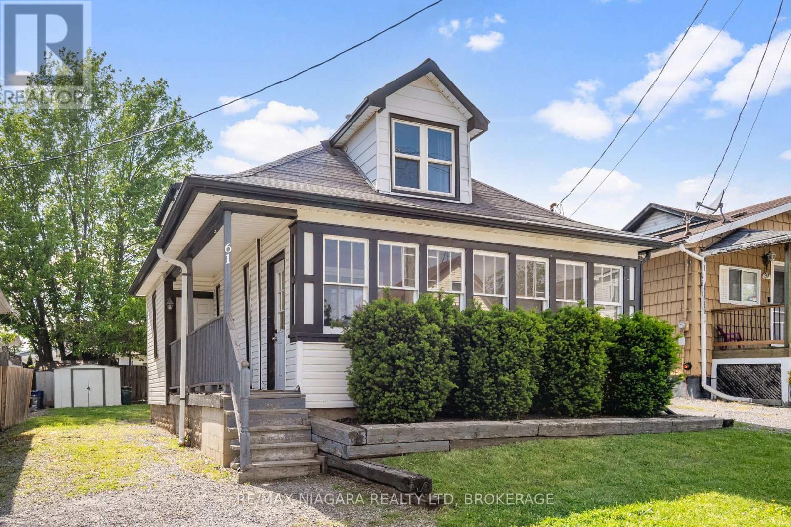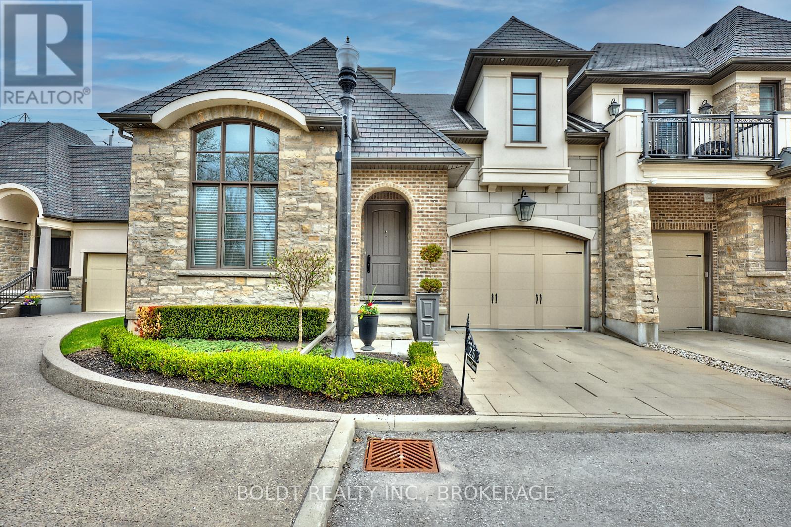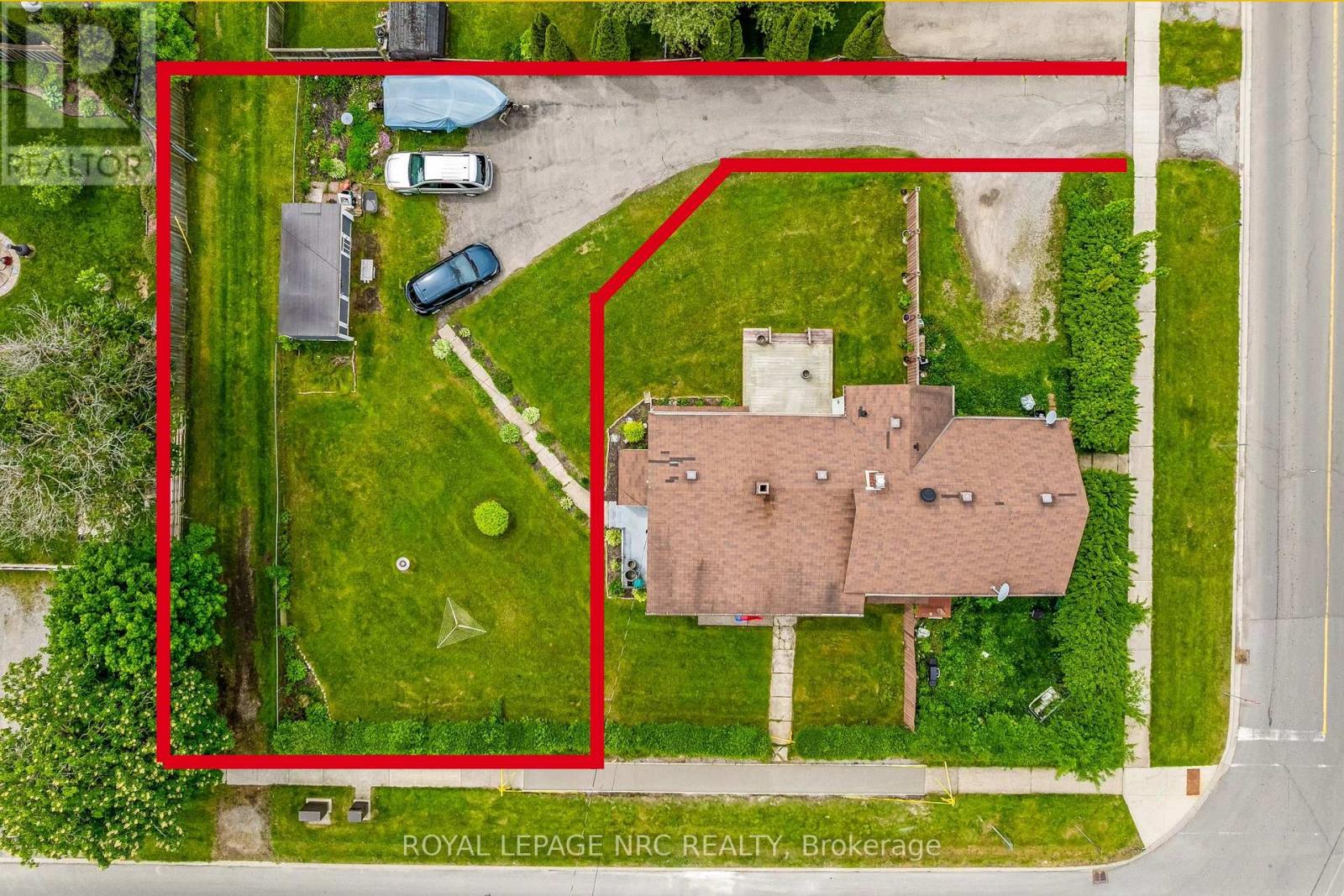51480 Hewitt Road
Wainfleet, Ontario
Nestled on 25 acres of breathtaking countryside, this property combines comfort, charm, and functionality. Whether you seek a tranquil lifestyle or a working hobby farm, this estate has it all. The beautifully renovated 1,100 sq. ft. home features two spacious bedrooms, an open-concept living area, and a wood-burning fireplace (WETT-certified 2021). A 9-foot patio door floods the space with natural light and opens to a private yard, seamlessly connecting indoor and outdoor living. Updates include a modern furnace and AC, a durable fiberglass entry door, engineered wood siding, a metal roof, new wood decks, basement waterproofing with weeping tile, and a UV water filtration system.The 25-acre property is a haven of natural beauty with a 15-foot-deep pond measuring approximately 75 x 35, a mature apple and pear orchard, and expansive private yard space perfect for gardening, recreation, or quiet reflection. Outbuildings include a 24 x 12 wood shed and a 24 x 40 barn equipped with hydro, a hayloft, and three stalls.This estate offers the best of rural living with modern conveniences and a picturesque setting. Whether youre embracing sustainable living, farming, or simply enjoying the peace and quiet of nature, this property is ready to welcome you home. Schedule your private viewing today to experience this countryside paradise. (id:61910)
RE/MAX Niagara Realty Ltd
3114 Ninth Street
Lincoln, Ontario
Welcome to 3114 Ninth Street, a rare find in the heart of Niagara Peninsula's wine country! Nestled in a serene rural setting, this unique mid-century modern home presents a rare opportunity to revitalize a true gem and restore it to its former glory. Set on an expansive 3-acre lot, the property backs directly onto the renowned Rockway Vineyards Golf Club - a dream location for golf enthusiasts - offering breathtaking views and the ultimate privacy with a vast, peaceful backyard. This charming residence has been lovingly maintained and is now available for the first time on the market. Featuring 3 spacious bedrooms, the home boasts elegant vaulted ceilings that add a sense of grandeur and openness to the living spaces. The basement offers a walkout, providing convenient access to the expanding backyard, ideal for entertaining or simply enjoying the tranquility of the surroundings. A convenient carport offers ample space for parking, with room for additional storage if desired.Perfectly located just a short drive from local wineries and conservation areas, the property allows you to immerse yourself in the natural beauty of the surrounding landscape. Whether you enjoy hiking, wine tasting, or simply appreciating the serenity of nature, you'll find it all within reach. With easy access to the highway, you're never far from the amenities you need, while still relishing the peace and quiet of your rural retreat. This property offers incredible potential to create a dream home tailored to your tastes. Whether you're seeking to preserve the charm of its mid-century design or reimagine the space for modern living, the possibilities are endless. Come explore the potential that awaits in this one-of-a-kind property, the perfect canvas for your vision of country living. (id:61910)
Royal LePage NRC Realty
3 Lower Canada Drive
Niagara-On-The-Lake, Ontario
Elegant Family Living in Garrison VillageWelcome to 3 Lower Canada Drive, a fully renovated residence in the heart of Garrison Village one of Niagara-on-the-Lakes most prestigious and family-friendly neighbourhoods. Just steps from the local park with tennis court, scenic walking trails, and world-class wineries, this home offers an exceptional lifestyle.Featuring 4 bedrooms and 3.5 bathrooms, the interior has been thoughtfully redesigned with family living and entertaining in mind. The open-concept layout flows effortlessly through beautifully appointed spaces, including a custom kitchen, dining area, and pantry with cabinetry by Garden City Cabinets, quartz countertops, Bosch appliances, and under-cabinet lighting.Step outside to an extraordinary backyard oasis, where every detail has been curated for comfort, beauty, and effortless entertaining. A heated in-ground pool is framed by natural limestone boulders and surrounded by new composite decking and inlaid rock paving stones. The new pool shed, covered porch with Douglas Fir posts, outdoor fireplace, and BBQ gazebo create a resort-style setting ideal for hosting or relaxing. A rubber mulch play area and complete privacy fencing ensure the space is as functional as it is luxurious.Additional upgrades include a custom lower-level bathroom with heated floors, elegant flooring and lighting throughout, and refined finishes on every level.This turn-key home is the perfect balance of sophistication and warmth, offering timeless elegance in a truly coveted Niagara-on-the-Lake location. (id:61910)
Royal LePage NRC Realty
7371 North Dorset Place
Niagara Falls, Ontario
This detached Bungalow located in a quiet and friendly neighborhood in the city of Niagara falls, minutes to highway, park, schools and groceries. The property offers 3+1 bedrooms and 2 full bathrooms. Open concept Kitchen. Freshly painted. Separate Entrance to the newly renovated basement with a potential kitchen . Don't miss this beautiful cozy home , book a showing today ! (id:61910)
RE/MAX Garden City Realty Inc
35 - 605 Welland Avenue
St. Catharines, Ontario
Welcome to 605 Welland Avenue, Unit 35, nestled within the desirable Forest Grove Estates in St. Catharines. This beautifully maintained bungalow townhome offers 2+1 bedrooms, 2 bathrooms, and an attached garage, providing both comfort and convenience. Step into the open-concept main floor, where vaulted ceilings, gas fireplace and patio doors create a bright and inviting space, seamlessly connecting the living area to the back deck. The spacious primary bedroom features a 3-piece ensuite and walk-in closet, while the second bedroom (or optional den) is situated across from another full bathroom. With main-floor laundry and interior access to the garage, this layout is thoughtfully designed for ease of living. The finished lower level extends your living space with a large recreation room, an additional bedroom, and ample storage, making it ideal for guests, hobbies, or a home office. Perfectly positioned near top-rated schools, parks, the Welland Canal bike path, shopping, and quick access to the QEW, this home offers a prime location. Well cared for by its original owners, its now ready for you to make it your own. Dont miss this opportunity to join a welcoming community in one of St. Catharines most sought-after neighbourhoods. (id:61910)
RE/MAX Niagara Realty Ltd
6137 Kirkland Drive
Niagara Falls, Ontario
Welcome to 6137 Kirkland Drive. This beautiful side-split home is tucked into one of Niagara's most loved neighbourhoods. Just minutes from Kalar Road, Lundy's Lane, and all the amenities you could need, this home offers the perfect blend of comfort, convenience, and community. Inside, you'll find a thoughtful layout that's both functional and inviting, featuring a brand-new main floor bathroom and plenty of natural light. Outside, enjoy a concrete patio with a gazebo perfect for summer evenings and Gemstone lighting that makes your home shine year-round with customizable, permanent exterior lights. This home is perfectly positioned near great schools, shopping (hello Costco & Walmart!), parks, public transit, and quick highway access everything is within easy reach. Whether you're upsizing, downsizing, or planting roots, this location and layout make 6137 Kirkland a standout. (id:61910)
Engel & Volkers Niagara
4993 Heather Avenue
Niagara Falls, Ontario
Welcome to 4993 Heather Avenue - the perfect retirement bungalow or ideal starter home, lovingly cared for and thoughtfully updated throughout the years. This all-brick home is located on a mature, tree-lined street in a family-friendly neighbourhood, backing onto tranquil Carolyn Park. From the moment you arrive, you'll notice the home has been tailored for comfort and accessibility. A new composite front porch with ramp, along with updated exterior doors, make entry easy for every stage of life. Inside, the kitchen was redesigned in 2016 for improved maneuverability and features Samsung stainless steel appliances, a breakfast peninsula, and a second bay window for extra natural light. Laminate flooring flows through the main floor, which includes a cozy living room with a bay window, a formal dining room perfect for hosting, two bedrooms, and a renovated 4-piece bath. A separate side entrance offers excellent in-law or caregiver suite potential in the finished basement, which includes two additional bedrooms (one currently used as an office), a 3-piece bathroom, a spacious family room, and a large laundry/storage area. Outside, the fully fenced backyard is a dream for gardeners, and the carport offers potential to be converted to a garage. The asphalt driveway comfortably fits 3-4 cars. Located just minutes from essential amenities and top-rated schools, this home offers both peace and practicality. (id:61910)
Boldt Realty Inc.
159 Merritt Street W
Welland, Ontario
Welcome to 159 Merritt Street West, Welland, a charming, well-maintained century home full of character and modern comforts! This spacious 3+1 bedroom, 2-bathroom home features two updated 3-piece bathrooms and a thoughtfully designed kitchen. Loaded with original features such as crown moulding, glass doorknobs, and beautiful original hardwood floors. Large primary bedroom with massive walk-in closet. Pride of ownership is evident throughout, with beautiful landscaping, a fully fenced yard for privacy, and classic touches that make this home warm and inviting. Located just steps from parks, the library, scenic canal trails, restaurants, and shopping, this is the ideal spot for families or anyone looking to enjoy a walkable lifestyle in a friendly neighbourhood. Whether you're relaxing in the backyard or entertaining inside, this home blends old-world charm with practical updates. Don't miss your chance to own a lovingly cared-for piece of Welland history! (id:61910)
Coldwell Banker Advantage Real Estate Inc
61 Patricia Street
Thorold, Ontario
This charming and well-maintained 2-bedroom, 1-bathroom home offers almost 1,200 square feet of comfortable living space; perfect for first-time buyers or investors. The main floor features hardwood flooring throughout, a convenient formal dining room, and main-level laundry. Enjoy your morning coffee in the enclosed front porch/sunroom or step through the patio doors from the kitchen onto the back deck, ideal for entertaining. The fully fenced yard offers privacy and space for outdoor enjoyment. Don't miss this excellent opportunity to own a cozy home in a central location. (id:61910)
RE/MAX Niagara Realty Ltd
25 Arbourvale Common Road
St. Catharines, Ontario
Client RemarksWelcome to 25 Arbourvale Common, St. Catharines an exquisite MODEL home tucked away in the prestigious Glenridge neighbourhood. This beautifully crafted 4-bedroom, 4-bathroom residence showcases impeccable attention to detail at every turn.The main floor offers a luxurious primary suite complete with a walk-in closet and a spacious 4-piece ensuite. Soaring vaulted ceilings create a bright and airy feel, complementing the gourmet kitchen and elegant dining room perfect for both everyday living and entertaining.Upstairs, you'll find a versatile layout featuring a second bedroom, an office (or additional walk-in closet), and a generous great room that can easily serve as an entertainment space or an additional bedroom.The fully finished basement expands your living space even further with two more bedrooms, a full bathroom, a cozy family room, and a dedicated media room for movie nights or relaxing weekends.Additional highlights include beautiful wainscoting, an abundance of natural light, and an attached single-car garage.Located in a fantastic, sought-after neighbourhood close to parks, shopping, and excellent schools, this model home truly offers a lifestyle of comfort, elegance, and thoughtful design. (id:61910)
Boldt Realty Inc.
201-B Phipps Street
Fort Erie, Ontario
Lot for future development of either single family home or potential duplex, semi-detached. Scheduled for Conditional Consent Approval in August of 2025. APS must have condition recognizing requirement of consent approval conditions. All markings on pictures are estimated only. Legal description, PIN, etc. to be determined (id:61910)
Royal LePage NRC Realty
Lower - 925 Rutherford Avenue
Fort Erie, Ontario
Welcome to this stunning brand-new basement apartment, thoughtfully finished by Mountainview Homes, a builder known for quality and craftsmanship. The space has large, upgraded windows that fill the area with natural light. Two generously sized bedrooms, a full bathroom with modern fixtures, and an expansive living room perfect for both relaxing and entertaining. Brand-new appliances will be installed. Tenants also enjoy their private laundry and storage space. Located just minutes from the Buffalo, NY border, this home is ideal for those working in Buffalo or Fort Erie, offering convenient cross-border access. The unit includes one driveway parking spot, and there is plenty of additional street parking available. The tenant is responsible for 40% of the utilities. (id:61910)
RE/MAX Niagara Realty Ltd


