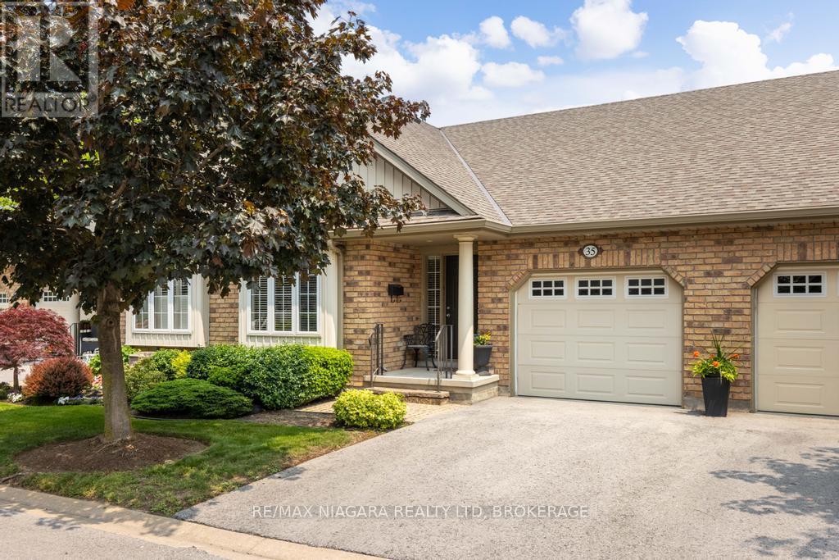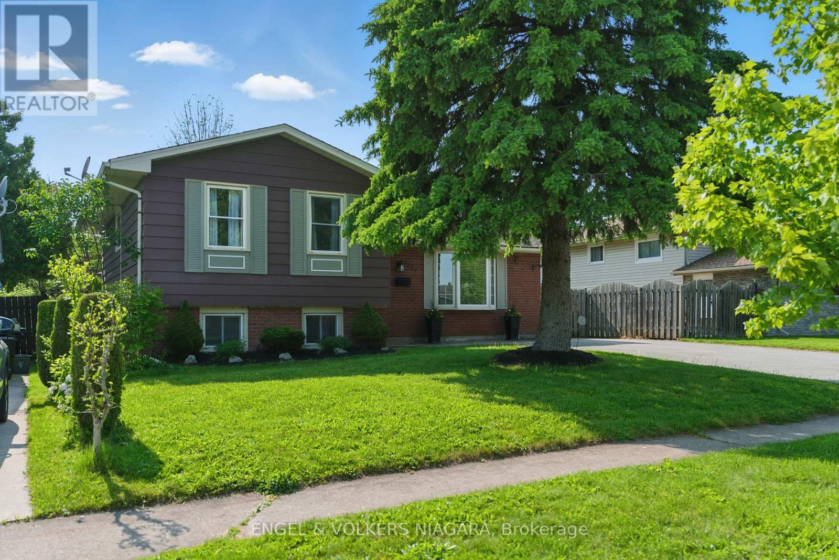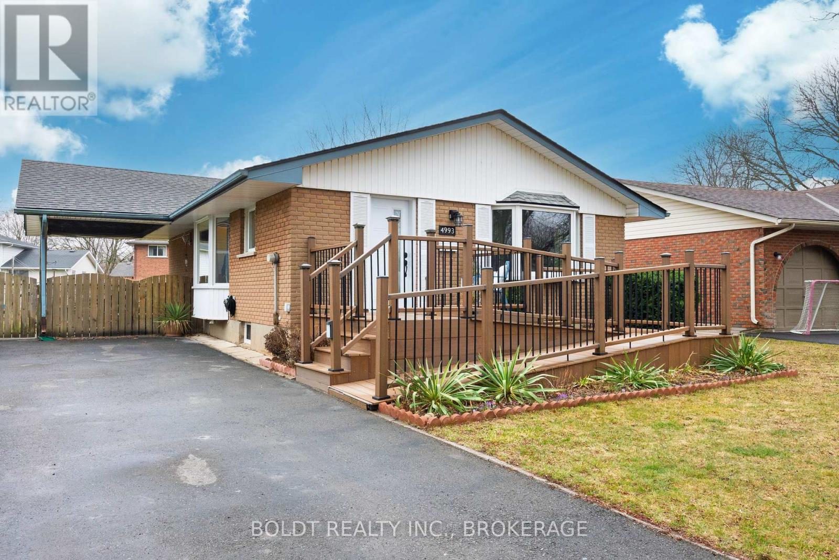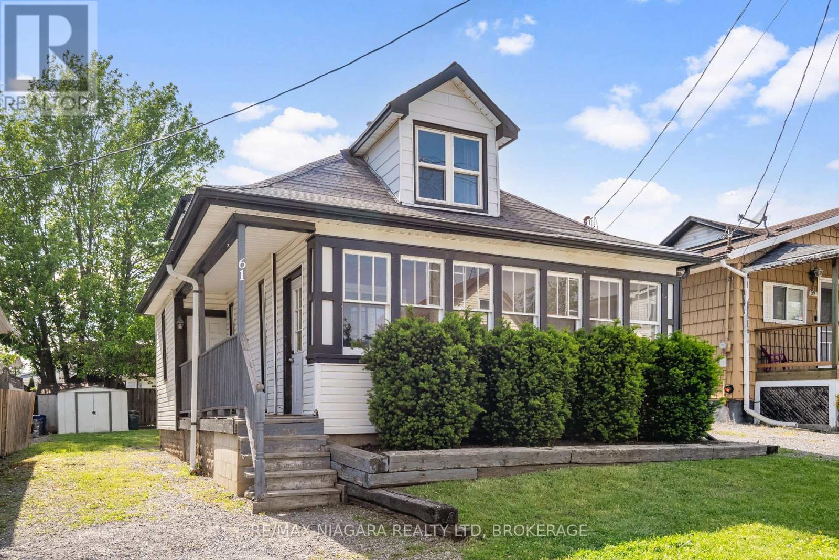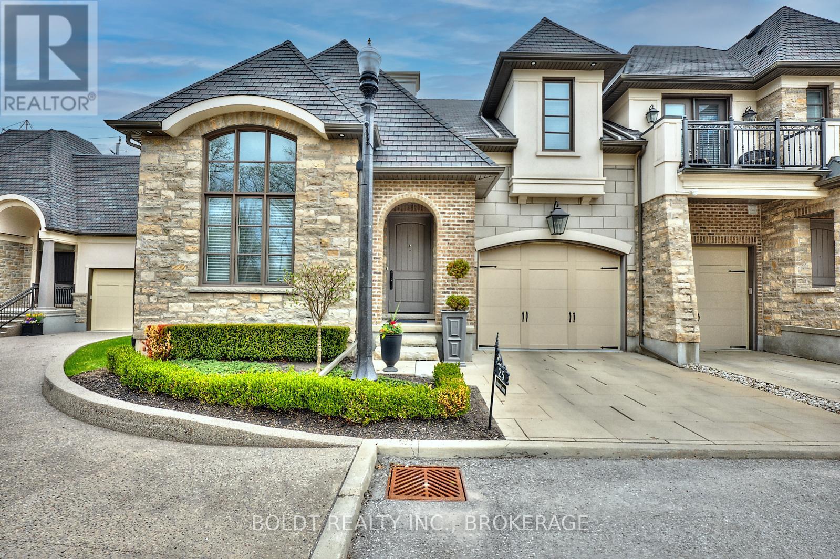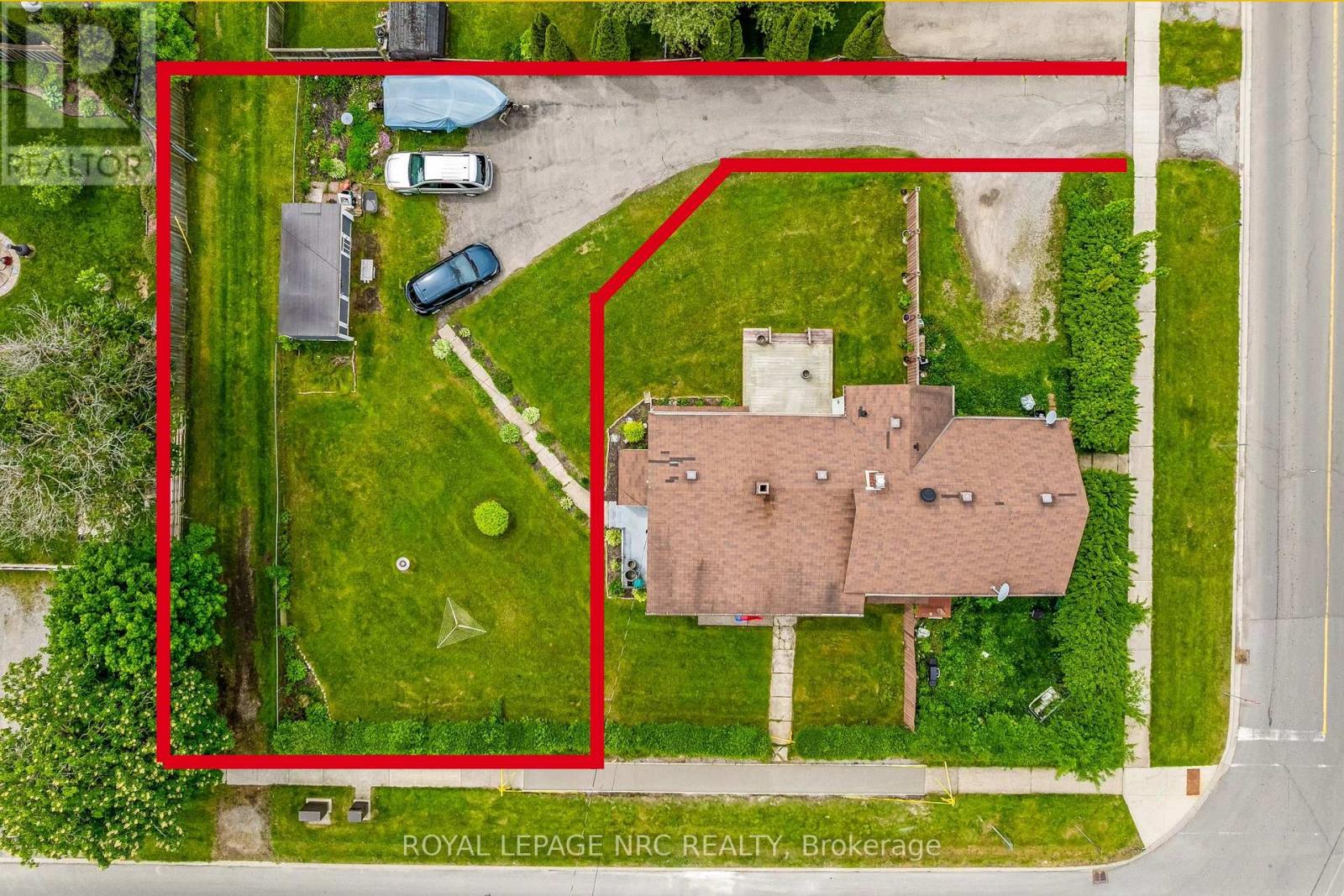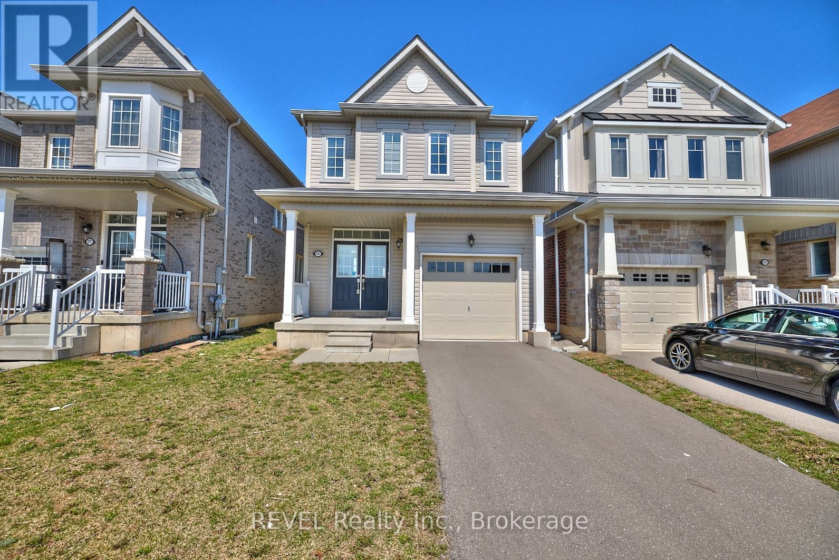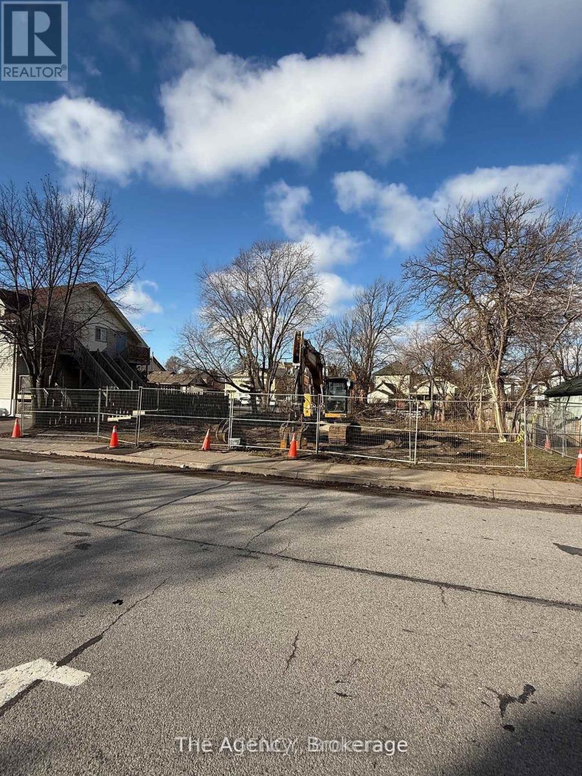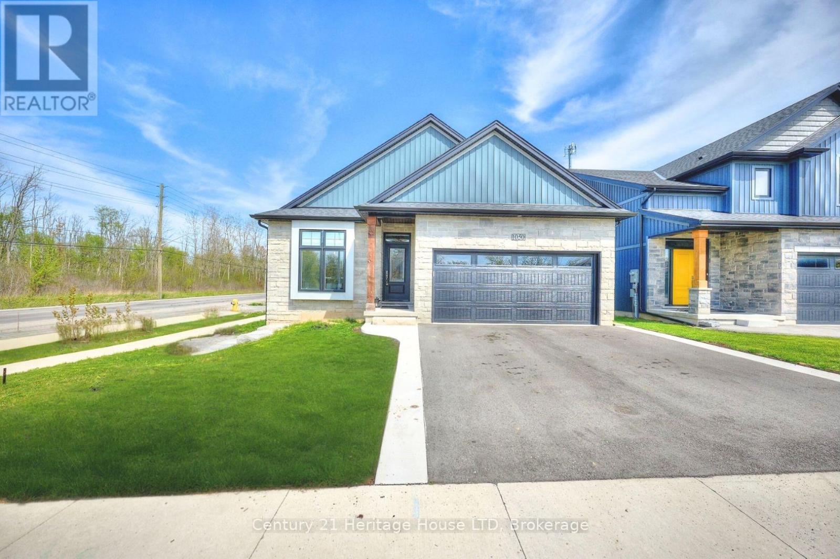35 - 605 Welland Avenue
St. Catharines, Ontario
Welcome to 605 Welland Avenue, Unit 35, nestled within the desirable Forest Grove Estates in St. Catharines. This beautifully maintained bungalow townhome offers 2+1 bedrooms, 2 bathrooms, and an attached garage, providing both comfort and convenience. Step into the open-concept main floor, where vaulted ceilings, gas fireplace and patio doors create a bright and inviting space, seamlessly connecting the living area to the back deck. The spacious primary bedroom features a 3-piece ensuite and walk-in closet, while the second bedroom (or optional den) is situated across from another full bathroom. With main-floor laundry and interior access to the garage, this layout is thoughtfully designed for ease of living. The finished lower level extends your living space with a large recreation room, an additional bedroom, and ample storage, making it ideal for guests, hobbies, or a home office. Perfectly positioned near top-rated schools, parks, the Welland Canal bike path, shopping, and quick access to the QEW, this home offers a prime location. Well cared for by its original owners, its now ready for you to make it your own. Dont miss this opportunity to join a welcoming community in one of St. Catharines most sought-after neighbourhoods. (id:61910)
RE/MAX Niagara Realty Ltd
6137 Kirkland Drive
Niagara Falls, Ontario
Welcome to 6137 Kirkland Drive. This beautiful side-split home is tucked into one of Niagara's most loved neighbourhoods. Just minutes from Kalar Road, Lundy's Lane, and all the amenities you could need, this home offers the perfect blend of comfort, convenience, and community. Inside, you'll find a thoughtful layout that's both functional and inviting, featuring a brand-new main floor bathroom and plenty of natural light. Outside, enjoy a concrete patio with a gazebo perfect for summer evenings and Gemstone lighting that makes your home shine year-round with customizable, permanent exterior lights. This home is perfectly positioned near great schools, shopping (hello Costco & Walmart!), parks, public transit, and quick highway access everything is within easy reach. Whether you're upsizing, downsizing, or planting roots, this location and layout make 6137 Kirkland a standout. (id:61910)
Engel & Volkers Niagara
4993 Heather Avenue
Niagara Falls, Ontario
Welcome to 4993 Heather Avenue - the perfect retirement bungalow or ideal starter home, lovingly cared for and thoughtfully updated throughout the years. This all-brick home is located on a mature, tree-lined street in a family-friendly neighbourhood, backing onto tranquil Carolyn Park. From the moment you arrive, you'll notice the home has been tailored for comfort and accessibility. A new composite front porch with ramp, along with updated exterior doors, make entry easy for every stage of life. Inside, the kitchen was redesigned in 2016 for improved maneuverability and features Samsung stainless steel appliances, a breakfast peninsula, and a second bay window for extra natural light. Laminate flooring flows through the main floor, which includes a cozy living room with a bay window, a formal dining room perfect for hosting, two bedrooms, and a renovated 4-piece bath. A separate side entrance offers excellent in-law or caregiver suite potential in the finished basement, which includes two additional bedrooms (one currently used as an office), a 3-piece bathroom, a spacious family room, and a large laundry/storage area. Outside, the fully fenced backyard is a dream for gardeners, and the carport offers potential to be converted to a garage. The asphalt driveway comfortably fits 3-4 cars. Located just minutes from essential amenities and top-rated schools, this home offers both peace and practicality. (id:61910)
Boldt Realty Inc.
159 Merritt Street W
Welland, Ontario
Welcome to 159 Merritt Street West, Welland, a charming, well-maintained century home full of character and modern comforts! This spacious 3+1 bedroom, 2-bathroom home features two updated 3-piece bathrooms and a thoughtfully designed kitchen. Loaded with original features such as crown moulding, glass doorknobs, and beautiful original hardwood floors. Large primary bedroom with massive walk-in closet. Pride of ownership is evident throughout, with beautiful landscaping, a fully fenced yard for privacy, and classic touches that make this home warm and inviting. Located just steps from parks, the library, scenic canal trails, restaurants, and shopping, this is the ideal spot for families or anyone looking to enjoy a walkable lifestyle in a friendly neighbourhood. Whether you're relaxing in the backyard or entertaining inside, this home blends old-world charm with practical updates. Don't miss your chance to own a lovingly cared-for piece of Welland history! (id:61910)
Coldwell Banker Advantage Real Estate Inc
61 Patricia Street
Thorold, Ontario
This charming and well-maintained 2-bedroom, 1-bathroom home offers almost 1,200 square feet of comfortable living space; perfect for first-time buyers or investors. The main floor features hardwood flooring throughout, a convenient formal dining room, and main-level laundry. Enjoy your morning coffee in the enclosed front porch/sunroom or step through the patio doors from the kitchen onto the back deck, ideal for entertaining. The fully fenced yard offers privacy and space for outdoor enjoyment. Don't miss this excellent opportunity to own a cozy home in a central location. (id:61910)
RE/MAX Niagara Realty Ltd
25 Arbourvale Common Road
St. Catharines, Ontario
Client RemarksWelcome to 25 Arbourvale Common, St. Catharines an exquisite MODEL home tucked away in the prestigious Glenridge neighbourhood. This beautifully crafted 4-bedroom, 4-bathroom residence showcases impeccable attention to detail at every turn.The main floor offers a luxurious primary suite complete with a walk-in closet and a spacious 4-piece ensuite. Soaring vaulted ceilings create a bright and airy feel, complementing the gourmet kitchen and elegant dining room perfect for both everyday living and entertaining.Upstairs, you'll find a versatile layout featuring a second bedroom, an office (or additional walk-in closet), and a generous great room that can easily serve as an entertainment space or an additional bedroom.The fully finished basement expands your living space even further with two more bedrooms, a full bathroom, a cozy family room, and a dedicated media room for movie nights or relaxing weekends.Additional highlights include beautiful wainscoting, an abundance of natural light, and an attached single-car garage.Located in a fantastic, sought-after neighbourhood close to parks, shopping, and excellent schools, this model home truly offers a lifestyle of comfort, elegance, and thoughtful design. (id:61910)
Boldt Realty Inc.
201-B Phipps Street
Fort Erie, Ontario
Lot for future development of either single family home or potential duplex, semi-detached. Scheduled for Conditional Consent Approval in August of 2025. APS must have condition recognizing requirement of consent approval conditions. All markings on pictures are estimated only. Legal description, PIN, etc. to be determined (id:61910)
Royal LePage NRC Realty
Lower - 925 Rutherford Avenue
Fort Erie, Ontario
Welcome to this stunning brand-new basement apartment, thoughtfully finished by Mountainview Homes, a builder known for quality and craftsmanship. The space has large, upgraded windows that fill the area with natural light. Two generously sized bedrooms, a full bathroom with modern fixtures, and an expansive living room perfect for both relaxing and entertaining. Brand-new appliances will be installed. Tenants also enjoy their private laundry and storage space. Located just minutes from the Buffalo, NY border, this home is ideal for those working in Buffalo or Fort Erie, offering convenient cross-border access. The unit includes one driveway parking spot, and there is plenty of additional street parking available. The tenant is responsible for 40% of the utilities. (id:61910)
RE/MAX Niagara Realty Ltd
8767 Sourgum Avenue
Niagara Falls, Ontario
Welcome to your dream home in the heart of Niagara Falls! This beautiful 3-bedroom, 3-bathroom detached gem is packed with thoughtful designs throughout. Step into an elegant open-concept layout with hardwood floors throughout the main living spaces and sleek ceramic tiles in the kitchen and bathrooms. The kitchen is a chef's delight, featuring a quartz countertop island, stainless steel appliances, and crisp cabinetry. The living and dining areas are filled with natural light, enhanced by designer light fixtures and modern accents. Upstairs, the plush carpeted bedrooms provide warmth and comfort, with the spacious primary suite featuring a private en-suite bathroom and large walk-in closet. The bathrooms are complete with contemporary finishes, ceramic tiling, and polished chrome fixtures. A conveniently located laundry completes this second-story level. The basement offers high ceilings and a bathroom rough-in, ready for you to make it your own. Outside, enjoy a large backyard with room for entertaining or relaxing. This home also features a garage with direct entry, a paved driveway, and energy-efficient windows throughout. Conveniently located near parks, schools, and all amenities, this home combines style, comfort, and convenience. (id:61910)
Revel Realty Inc.
23 Raymond Street
St. Catharines, Ontario
Vacant land for new building on this wanted R3 zoned lot in Downtown St. Catharine's. Many uses permitted. (id:61910)
The Agency
4385 Jordan Road
Lincoln, Ontario
Simply fabulous family home set on a beautifully landscaped Jordan acre. Backing onto an orchard, this bungaloft offers well lit spacious rooms throughout, including the fabulous main floor family room with vaulted ceiling, fireplace and gorgeous eastern views. The main floor also offers a primary suite, laundry facilities, and a grand updated kitchen to work your cooking and baking magic. There are 2 bedrooms and a full bath up in the loft, along with a large open space to read or play - great for kids or grandkids. Outside is an inground saltwater pool, patio, gazebo and handy shed. Downstairs is a separate apartment or in-law suite with 2 bedrooms, kitchen, giant living room, fireplace and full bath, along with huge windows to let the light shine in. The entrance to the suite is in the attached double garage. Professionally landscaped, lovingly maintained, well updated, and the location is perfect - just one minute from QEW, ten minutes from shopping, wineries, restaurants and walking trails. Make this beauty Your Niagara Home! (id:61910)
RE/MAX Garden City Realty Inc.
1050 Kettle Court
Fort Erie, Ontario
This thoughtfully customized 1,382 sq. ft. bungalow blends elegance, functionality, and comfort in a quiet Fort Erie cul-de-sac just minutes from the lake and Friendship Trail. From the moment you step inside, you're welcomed by soaring vaulted ceilings in the great room, anchored by a striking feature wall with a built-in fireplace, custom shelving, and a walk-out to the back deck. Floor-to-ceiling windows line the rear wall, flooding the space with natural light and offering tranquil views of the beautifully landscaped backyard. The open-concept kitchen is ideal for both everyday living and entertaining, showcasing stainless steel appliances, quartz countertops, a built-in mini fridge, and ample cupboard space. Walk out to the expansive composite deck - partially covered for rainy days, with an open section for sun lovers. The backyard is fully fenced and includes a 1-year-old large 12-ft hot-water swim spa, garden shed, and armour stone lining the property for added charm. The spacious primary suite features a stunning ensuite bath with a spa-like feel and double vanity, and convenient access to the adjacent laundry area. Flooring throughout is luxury vinyl flooring, and pot lighting enhances the modern, airy atmosphere. The recently renovated lower level offers even more space, with a large rec room, a full bath, and two additional bedrooms - all with egress windows and large closets. A double-car garage and generous driveway complete this exceptional offering. Located minutes from uptown Fort Erie amenities, waterfront trails, and the QEW, this home offers peaceful living without sacrificing convenience. A must-see for those seeking a turnkey property with refined finishes and thoughtful design throughout. See listing agent for a list of improvements completed in 2024. (id:61910)
Century 21 Heritage House Ltd


