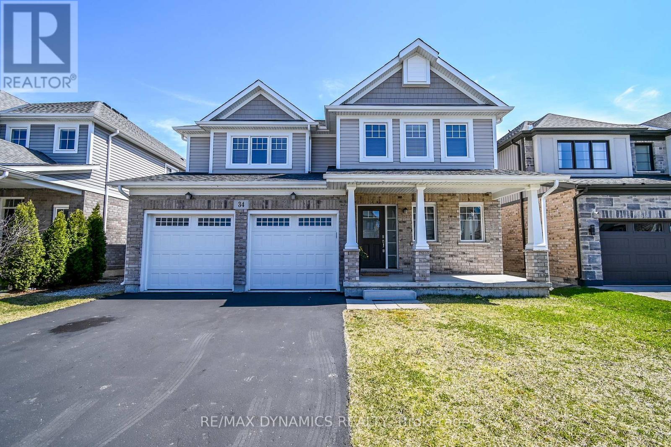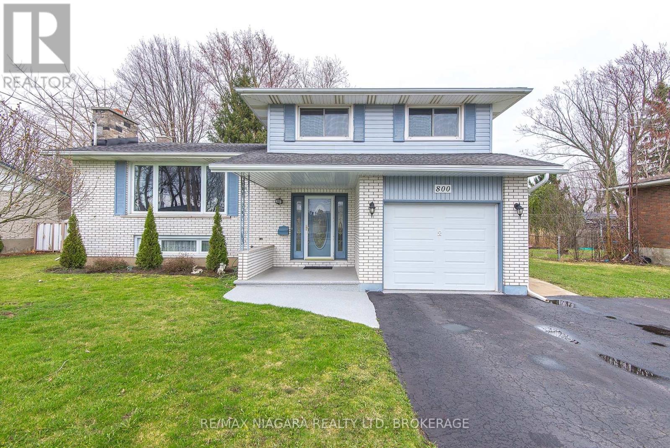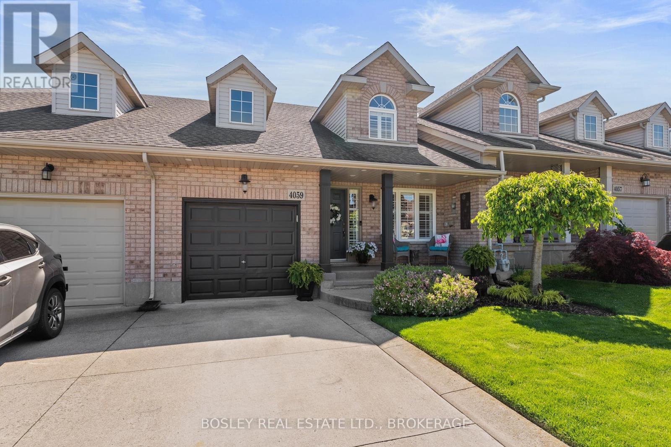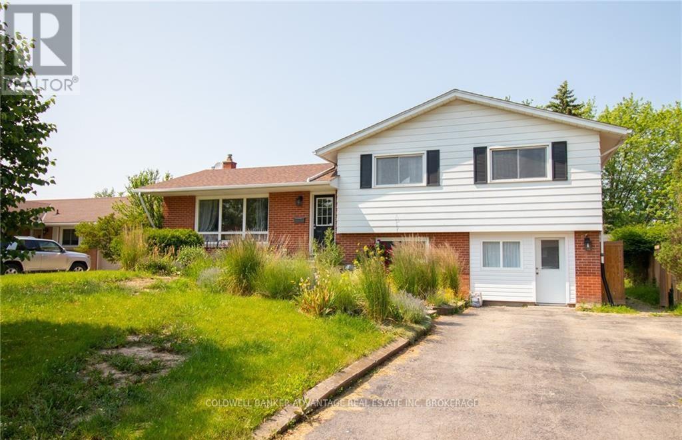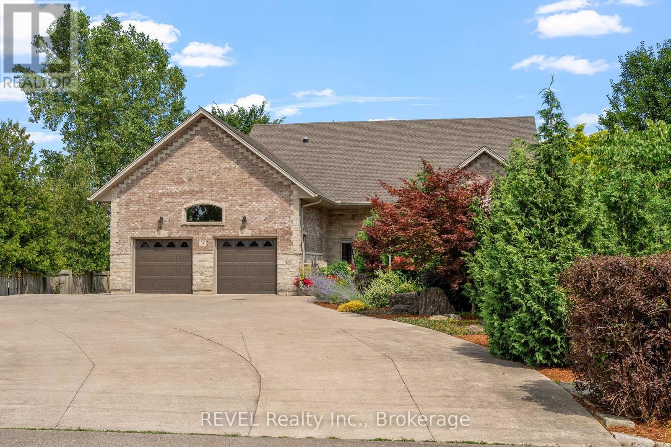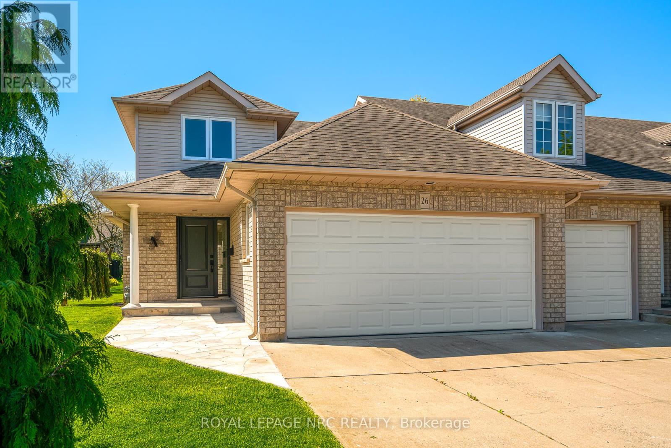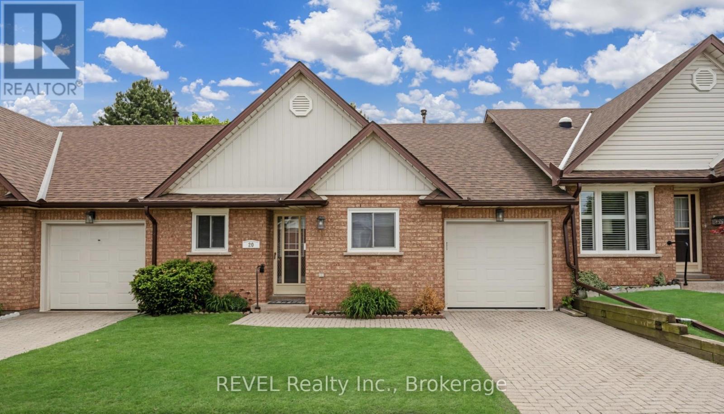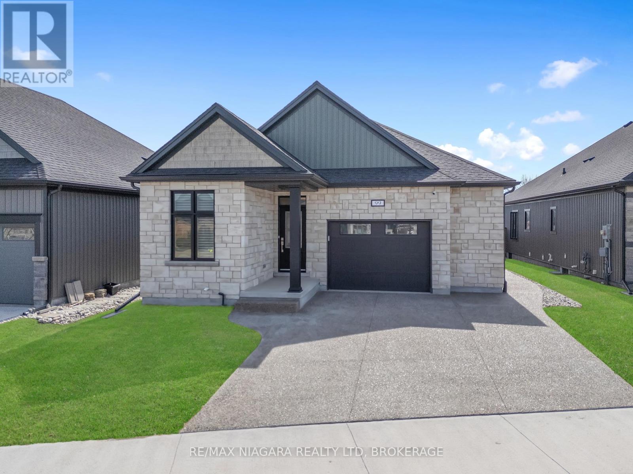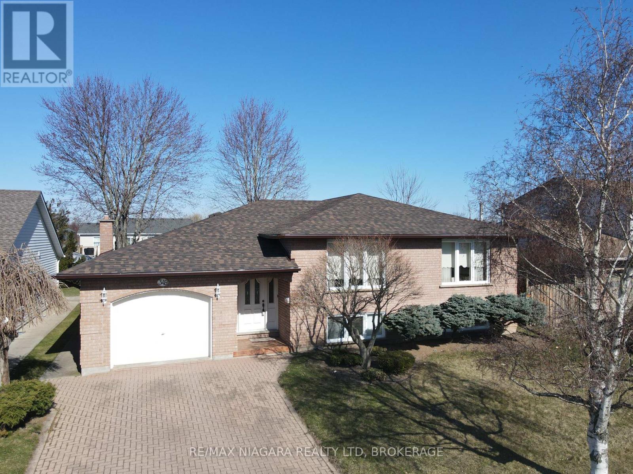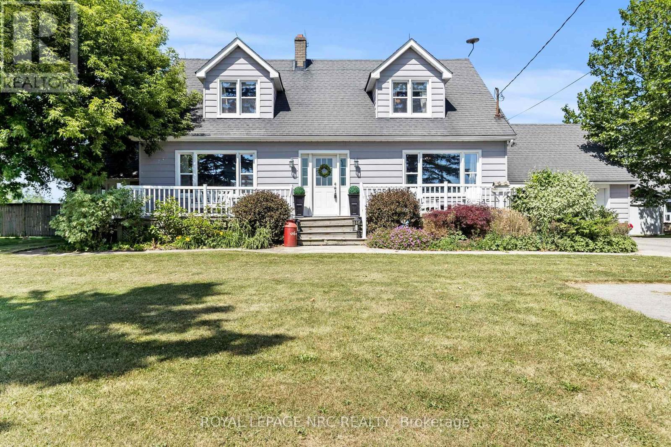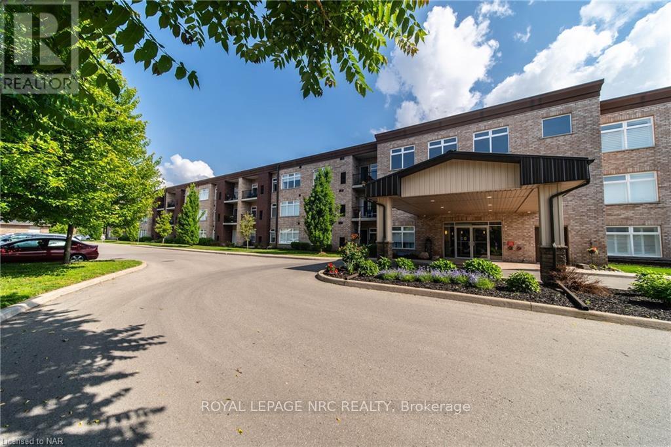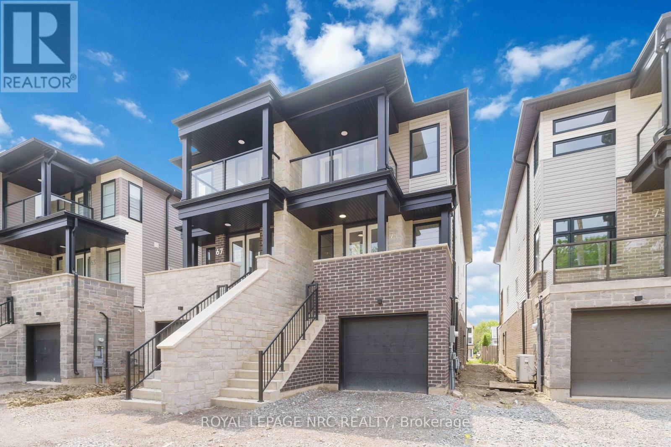34 Crow Street
Welland, Ontario
Stunning 4-bedroom family home in desirable Welland Location. Discover this beautifully maintained two-story home offering 2,076 sqft of spacious living space in a sought-after, family-friendly neighborhood. Located just off South Pelham and Webber Road, this residence is close to parks, trails, golf courses, and outdoor recreation areas. The open-concept main floor features a welcoming kitchen and cozy family room, ideal for daily living and entertaining. A separate living room provides additional space for relaxation or hosting guests. Step outside through patio doors to a charming deck overlooking a large park-like, partly fenced backyard with mature trees for privacy. Lot size 45ftX138ft! Main floor amenities include a powder room, mudroom with direct garage access, and a side entrance leading to a bright basement with large upgraded windows great for a recreation room or extra bedrooms. Upstairs, enjoy four spacious bedrooms, including a primary suite with a walk-in closet and a luxurious ensuite featuring a soaker tub and separate shower. The second-floor laundry, full 4-piece bathroom, and ample closet space add convenience and comfort. Prime location just minutes from Fonthill, dining, shopping, Niagara College, Welland Hospital, Seaway Mall, and major highways 406 and HWY 20. Take advantage of scenic river walks and explore nearby wine country. An excellent opportunity to own a modern, conveniently located family home. (id:61910)
RE/MAX Dynamics Realty
800 Ferndale Avenue
Fort Erie, Ontario
Welcome to this beautifully maintained 3-bedroom home located in the highly sought-after Crescent Park community in Fort Erie. Situated on a spacious double-wide lot, this single-owner home has been loved and cared for, offering a perfect blend of comfort and potential. Step inside to discover a well-designed layout with a large main-floor family room featuring a separate entrance and a convenient washroom, ideal for those seeking additional living space or the potential for an in-law suite. The home also boasts a finished basement complete with a spacious recreation room, a utility room, and plenty of crawl space storage for all your needs. An attached one-car garage provides easy access to the interior of the home, ensuring both comfort and convenience. Whether you are relaxing with family, entertaining guests, or looking for additional space to customize, this home has something for everyone. Don't miss out on this rare opportunity to own a well-loved and meticulously maintained property in the desirable Crescent Park neighborhood. This home is perfect for anyone looking for a comfortable and flexible living space in a prime location. (id:61910)
RE/MAX Niagara Realty Ltd
6392 Charnwood Avenue
Niagara Falls, Ontario
Welcome to 6392 Charnwood Avenue, nestled in a quiet neighbourhood of Niagara Falls. Located a short drive to amenities, shopping, and schools while still providing the serene tranquillity of nearby parks and the year round excitement of the tourist attractions of Niagara Falls. This solid backsplit features 4 levels of finished living space, offering a unique opportunity for rental income, or a growing family. Nicely updated, the home offers a sleek kitchen with subway tile backsplash and updated appliances, an open concept living and dining room with 2 bedrooms up. With a spacious in-suite laundry room on the primary level and second hook-up in lower level, an updated bath and new laminate flooring in the landing, fresh designer paint tones, this home is move-in ready. The lower level features a separate entrance, and additional kitchen, open concept family room with an electric fireplace and 2 additional rooms, a full size bath with shower, custom window treatments plus a bonus storage space, full utility room and cold storage. Whether you are looking to supplement your income or simply enjoy the sprawling layout, 6392 Charwood is a great choice. With a new hot water on demand system, a stylish modern garage door and sleek landscaping, this home has it all. (id:61910)
Bosley Real Estate Ltd.
62 Garner Avenue
Welland, Ontario
Beautifully updated and thoughtfully laid out, this 3-bedroom, 2-storey home blends modern style with everyday function. The main floor features a versatile bedroom, ideal for guests, in-laws, or a private home office. The new stylish main floor bathroom is complete with laundry, heated floors and a smart toilet, adding a luxurious touch where its least expected. A rear addition offers flexible living space perfect for a family room, playroom, or formal dining area. Outside, the extra-deep yard provides endless options for entertaining, relaxing, or gardening. A double detached garage and extended driveway offers abundant parking. Close to schools, shopping, canal and recreational walkways. With numerous upgrades throughout, this move-in-ready home is the total package. Updates include a new electric heat pump (2023), new bathroom with heated floors and smart toilet., new fence, many updated triple pane windows. (id:61910)
Exp Realty
4059 Ashby Drive
Lincoln, Ontario
Serenity awaits at this stylish townhome in beautiful Beamsville. Built in 2005, all three levels are fully finished and impeccably maintained. Backing onto the Hillside Estates Trail and treed ravine, the setting and views only add to the value of this home, with gorgeous views from the back windows, raised composite deck (with a roll-out awning), and stone patio. Heading inside, your eyes are immediately drawn upward thanks to the vaulted ceilings, with a dormer window bringing in additional natural light. The neutral paint, shutters, pot lights, and clean lines make this an easy home to move into. Hardwood flooring runs throughout the main floor, including into the fully renovated and beautiful kitchen, with shaker-style cabinets, quartz counters, tiled backsplash, undercabinet lighting, and quality appliances. The resident chef will be thrilled to work their culinary wonders! Note: there is a main floor family room that easily functions as a main floor primary bedroom, with a closet and ensuite privilege to the main floor 3-piece bathroom. Head upstairs, and you'll find a loft area leading into a large bedroom measuring nearly 20 long. The ensuite bathroom is a sight to behold, with heated tile floors, a tiled walk-in shower, and a double vanity with quartz counters. Heading to the lower level, there is a rec room area at the back, with another bedroom (note the full-size window), a bonus room, and a nicely appointed 3-piece bathroom. Other notables: access from the garage to the yard via a stone pathway. The only carpet in the entire home is on the stairs leading to the 2nd floor. Main floor laundry room with full laundry tub. With over 2,000 sq. ft. in total finished space, along with a versatile layout, this home may be just the next move you were looking for. Be sure to check out the YouTube video and website for more. (id:61910)
Bosley Real Estate Ltd.
2 - 19 Caithness Drive
Welland, Ontario
Welcome to your cozy one-bedroom sanctuary in Welland's west end! This updated basement apartment offers modern comfort and convenience. With all bills covered except hydro, enjoy hassle-free living in a vibrant neighborhood. Perfect for those seeking a snug retreat with easy access to amenities. (id:61910)
Coldwell Banker Advantage Real Estate Inc
85 Diffin Drive
Welland, Ontario
Set on a generous 60 x 120 ft lot, this fantastic 1,284 sq ft brick bungalow offers comfort, style, and plenty of space. The main floor features a well-designed layout with a bright and inviting living room highlighted by massive corner windows that flood the space with natural light. You'll also find a spacious kitchen and formal dining area. There are three generously sized bedrooms and an updated 4-piece bathroom complete with tiled floors and a tiled shower. The high-ceiling basement provides tons of additional space, including a laundry area and ample storage. Recent updates include: Furnace (2021), Central Air (2022), Living Room Window (2019), insulation, plumbing and electrical upgrades. Located in a desirable west Welland neighbourhood on a tree-lined street and close to many amenities, this is one you will not want to miss! (id:61910)
RE/MAX Niagara Realty Ltd
26 Kingsway Street
Welland, Ontario
Looking for your executive cottage style home with water front? Well look no further, this custom solid stone and brick bungalow offers you everything you could ever want. Nestled on almost 3 acres, one of the largest lots left in Dain City you can enjoy all that nature has to offer but yet be at the convenience of being close to all amenities. While you can sit in the privacy of your backyard and watch the sun rise and enjoy the most beautiful sunsets out front over the recreational canal way, this home is surely not going to disappoint. This 1900sq ft bungalow offers 2 bedrooms, 2 bathrooms and a basement all ready with kitchen rough in for an in law suite, entire basement has in floor heating to keep you toasty warm in winter, Theatre room, open concept main floor with all new engineered hardwood , new paint throughout, undated bathrooms, new roof 2023, new 4 seasons sunroom also with heated floors, to enjoy all the beautiful nature right in your own backyard. Double attached garage , insulated and heated, Detached double car garage also insulated and heated with hoist, great workshop. Enjoy the luxury of the recreational canal with fishing, canoeing, paddle boarding or just its beauty. The opportunities are endless with this property, severances or build additional homes. (id:61910)
Revel Realty Inc.
26 Stonegate Place
Pelham, Ontario
Beautifully maintained end unit townhome with double garage nestled in a park-like setting. Situated on a quiet cul-de-sac surrounded by mature trees, walking trails & parks. Very close to shopping, excellent golf courses, wineries and a variety of restaurants. This home features an open concept with dynamic flair. Beautifully designed to include a perfectly placed gas fireplace in the Living Room surrounded by large windows filling this area with natural light. Double glass garden doors open to a spacious, partially covered porch with a natural gas connection for your barbecue. Composite newer decking covers the porch area for maintenance free enjoyment & aluminum railings for your safety. Many large windows due to its end unit location, add a warm, bright glow to this home. Windows replaced in 2022 by Clara Windows and covered by Hunter Douglas Honeycomb shades. These shades are unique as they open from the top or the bottom. Spacious kitchen with white cabinetry, dark newer granite counters, double sink, island with storage. Gleaming hardwood floors throughout the main floor excluding the Living Room with carpet and the bathrooms and laundry room which boast of Italian ceramic flooring. Master suite offers an en-suite and walk-in closet. Large foyer with ample closet space. Nicely landscaped exterior features a new Flagstone walkway at the front of the home added in 2024. Additional upgrades include gas furnace in 2021, 30 year shingles in 2009, Sewer back up valve, Irrigation system and much more. (id:61910)
Royal LePage NRC Realty
Irena Bell Real Estate Broker Inc.
91 Woodrow Street
St. Catharines, Ontario
Welcome to 91 Woodrow Street, St. Catharines Located in the heart of Secord Woods, this beautifully maintained raised bungalow sits proudly on a spacious corner lot offering incredible potential and a warm, inviting layout. Centrally located with easy access to Niagara-on-the-Lake, and all local amenities, this home offers both comfort and convenience in one of St. Catharines most desirable neighbourhoods. Inside, you'll find a thoughtfully designed floor plan with 2+1 bedrooms, 2 full bathrooms, and a fully finished lower level. As you walk up from the entry, you're welcomed into a cozy living room that flows seamlessly into the formal dining area ideal for family gatherings or entertaining guests. The bright, open-concept kitchen overlooks a stunning vaulted-ceiling sunroom featuring a gas fireplace and walls of windows that bathe the space in natural light. From here, step out onto the back deck and enjoy the private yard perfect for outdoor living and summer BBQ's. The lot offers ample space for a future garage or addition, making this a smart option for those seeking long-term potential. Downstairs, the lower level includes a bright additional bedroom, a spacious rec room and family room with wood burning fireplace, a three-piece bathroom, and abundant storage. Whether you're a first-time buyer, downsizer, or investor, this home is move-in ready. Don't miss your opportunity to live in a well-established neighbourhood with room to grow. (id:61910)
RE/MAX Niagara Realty Ltd
39 Sharpe Avenue
Welland, Ontario
Welcome to 39 Sharpe Street; a well-kept bungalow nestled at the end of a quiet, family-oriented street in North Welland. Set across from the Steve Bauer Trail and close to Niagara College, parks, and shopping, the location offers both privacy and convenience. Inside, you'll find a functional main floor layout and a separate entrance to the lower level with a second kitchen, rec. room, second bath, and two bedrooms rooms. With plenty of parking and a large shed/workshop, this is a great opportunity for first-time buyers or down-sizers looking to make a home their own at a smart price point; Book your private tour today before it's gone! (id:61910)
RE/MAX Niagara Realty Ltd
20 - 10 Wentworth Drive
Grimsby, Ontario
Beautiful Bungalow Townhome in Grimsby Low-Maintenance Living! Welcome To 20-10 Wentworth Drive! A Well-Maintained 2-Bedroom + Den Bungalow in a Sought-After, Quiet Grimsby Community. This Home Features an Open-Concept Living and Dining Area, a Spacious Kitchen with Ample Storage and Stainless-Steel Appliances, and a Versatile Front Room That Can Serve as an Office, Den, Or Guest Space. The Attached Garage has Inside Entry and the Unfinished Basement Offers Extra Storage , or Finish it to Double Your Living Space! Recent Upgrades Include New Decktop and Furnace. No Carpet - Hardwood Flooring Throughout. Two Solar Tube Skylights Take Advantage of the Natural Light. Grounds Maintenance, High Speed Internet and Cable TV are Included in the Low Maintenance Fees, Allowing for Effortless Affordable Living! Conveniently Located Steps from Shops, Restaurants, Amenities, and the Hospital. Easy Access to the QEW, Making Travel to Niagara or Hamilton Quick and Simple! Dont Miss This Great Opportunity. Perfect One-Level Living! (id:61910)
Revel Realty Inc.
Unit A - 237 Mitchell Street
Port Colborne, Ontario
Welcome to this beautifully updated main-floor unit in the heart of Port Colborne, offering style, comfort, and convenience just minutes from downtown and everyday amenities. This 2-bedroom, 1-bathroom unit has been refreshed throughout with new flooring, fresh paint, and a clean, modern feel. Enjoy the independence of your own furnace, hot water heater, and in-unit laundry, no sharing required. The layout is functional and spacious, with everything you need for easy, comfortable living. A great option for those looking for a move-in-ready space with updated finishes and practical features. (id:61910)
The Agency
5685 Temperance Avenue
Niagara Falls, Ontario
INVESTMENT OPPORTUNITY TRIPLEX WITH BONUS OUTBUILDING! Welcome to 5685 Temperance Avenue, a rare and versatile investment property nestled in the Coronation neighborhood of Niagara Falls. This 1250 sq ft triplex offers excellent rental potential and is perfectly located close to public transit, schools, shopping, and all city amenities. The main dwelling includes three self-contained residential units: MAIN FLOOR UNIT: Spacious 2 bedrooms, 1 full bath, bright living area, and full kitchen. UPPER UNIT: Cozy 1 bedroom, 1 bathroom with private access ideal for singles or young professionals. LOWER UNIT: 1 bedroom, 1 bath unit with above-grade windows, perfect for maximizing rental income. But that's not all, this property features an additional 700 sq ft outbuilding, currently operating as a music studio, complete with a main level workspace and two upper rooms. With the right vision, this structure could be converted into a two-bedroom secondary unit (buyer to verify zoning and permits).The outbuilding includes a furnace, offering year-round usability and added value for future conversion or continued business use. Whether you're an investor looking to expand your portfolio or a savvy buyer seeking income potential, 5685 Temperance Ave is an opportunity not to be missed! (id:61910)
Revel Realty Inc.
99 Homestead Drive
Niagara-On-The-Lake, Ontario
Welcome to 99 Homestead Drivea beautiful 5-bedroom home in Niagara-on-the-Lake. Centrally located in the charming community of Virgil, this prime location offers the best of both worlds; small-town charm with easy access to Niagara Falls and St. Catharines, just a short drive away. Nearly $200,000 in custom upgrades since possession from the builder, this home will not disappoint. Step inside and discover a thoughtfully designed space, perfect for families or multi-generational living. The main floor features 3 spacious bedrooms, including a large master suite with a walk-in closet and a private ensuite bath. The kitchen and bathrooms have been beautifully upgraded since the home was built, adding modern style and functionality. Throughout the home, engineered hardwood flooring enhances the space, while electric blinds offer effortless convenience. Main-floor laundry adds to the practicality of the layout, making everyday living seamless.But what truly sets this home apart? A fully separate in-law suite with its own private entrance, full kitchen, 2 bedrooms, and in-suite laundry. Whether youre accommodating family, welcoming guests, or seeking an income-generating opportunity, this space is ready to meet your needs. Outside, enjoy the beautifully finished composite deck, perfect for relaxing or entertaining. The exposed aggregate driveway, walkway, and extended patio in the backyard add both style and durability to the outdoor space. If you're looking for a home that offers versatility, space, and an unbeatable location, 99 Homestead Drive is a must-see. Book your showing today! (id:61910)
RE/MAX Niagara Realty Ltd
349 Albany Street
Fort Erie, Ontario
Meticulously Maintained One-Owner Brick Home in Fort Erie. A beautifully maintained one-owner brick home in the heart of Fort Erie. This inviting residence offers 3 spacious bedrooms with gleaming hardwood floors, a large kitchen, a separate dining room, and a bright living room perfect for entertaining and everyday living. A standout feature of this home is the expansive family room, complete with a cozy gas fireplace and patio doors leading to the private rear yard. Whether you're hosting guests or enjoying a quiet evening, this space provides warmth and comfort year-round. The home boasts a large two-car garage with convenient access to the welcoming foyer, making arrivals and departures effortless. The fully finished basement adds tremendous value, featuring a second kitchen, a spacious recreation room, a fully finished laundry area, and a 3-piece bathroom. With its walk-out access, the lower level presents an incredible opportunity to create an in-law suite or accessory apartment, offering potential rental income or multi-generational living. Recent updates include a new roof, fascia, and replacement windows, ensuring peace of mind for years to come. Additional features include central vacuum for added convenience. Located just a short walk from shopping, banking, and other amenities, this home combines a prime location with exceptional upkeep and versatility. Don't miss your chance to own this well-cared-for gem! (id:61910)
RE/MAX Niagara Realty Ltd
74092 Wellandport Road
Wainfleet, Ontario
Welcome to this stunningly renovated farmhouse (2019) set on a beautiful 1-acre lot in the heart of Wellandport! This charming country home offers 4 spacious bedrooms and 2 modern bathrooms, blending timeless farmhouse character with fresh, updated finishes throughout. Step inside and fall in love with the bright, open-concept main floor perfect for family living and entertaining. The beautifully updated kitchen, cozy living spaces, and stylish touches throughout make this home truly move-in ready. Outside, there's plenty of space for the kids to play, plus an above-ground pool for summer fun. The attached garage offers convenience, and the unfinished basement has separate access from the breezeway, ideal for creating an in-law suite or extra living space. Centrally located, just 10 minutes to Smithville, 20 minutes to Welland and Dunnville, and moments away from Chippewa Creek Conservation Area and Long Beach Conservation Areas for beach, fishing and camping fun. Whether you're looking for country charm, room to grow, or the perfect family retreat, this property checks all the boxes! (id:61910)
Royal LePage NRC Realty
3765 Crystal Beach Drive
Fort Erie, Ontario
Welcome to 3765 Crystal Beach Drive, lakeside living at its finest! The beautifully designed home sits nestled above the shore, offering breathtaking waterfront views enjoyable in every season. Originally built in 1906 during the golden era of the Crystal Beach Amusement Park, the home was fully reconstructed and expanded in 2000. The iconic tented roofline and board-and-batten exterior, both original to the cottage, evoke the whimsy of the parks historic pavilions. This is a rare and artful property where history and design meet. With over 1,500 sq ft of thoughtfully crafted living space, the open-concept interior features hardwood floors and plenty of natural light. In the same family for over 60 years, the home is ideal for peaceful solitude or joyful gatherings. The hand-laid stone fireplace anchors the living area with cozy charm, while the kitchen offers both beauty and function perfect for meals inspired by the lake views. The primary suite is a true retreat with stunning water views and a spa-like en-suite with antique details. Two more bedrooms, a second full bath, gas-forced air heating, and central A/C add comfort and flexibility. A full walkout basement offers room for future living space or storage, and the rare attached garage brings day-to-day convenience. This thoughtfully designed home is charming and memorable, and within comfortable walking/biking distance to both Ridgeway and Downtown Crystal Beach. Its more than just a location; its a lifestyle. The sand and glacial rock beaches are excellent for walking and discovery of that which is truly Canadian. This friendly, walkable community is known for its locally owned shops, vibrant restaurants, and a relaxed pace of life. Only 20 minutes to Buffalo and 30 to Niagara-on-the-Lake, you're at the heart of it all. Don't miss this rare opportunity to own a piece of Crystal Beach paradise. Start your lakeside living journey today! (id:61910)
Royal LePage NRC Realty
45 - 340 Prospect Point Road N
Fort Erie, Ontario
Discover the perfect blend of comfort and convenience in this stunning 3-bedroom, 2.5-bathroom townhome, nestled in the heart of downtown Ridgeway. This gem offers the serene charm of a quaint neighborhood while being close to Crystal Beach, an array of restaurants, shopping venues, the QEW, and just a 10-minute drive from the Peace Bridge to the USA. With easy access to Fort Erie, Port Colborne, Welland, Niagara Falls, and St. Catharines, your commute is always a breeze. Step inside to an inviting open-concept design that seamlessly connects the spaces. The large eat-in kitchen, complete with an island, is perfect for both casual meals and entertaining. The bright and airy living room features sliding patio doors that open to the private rear yard, creating a seamless indoor-outdoor living experience with a deck spanning the entire back of the home. A convenient half bath on the main floor is ideal for guests. Upstairs, the primary bedroom is a retreat of its own with a spacious walk-in closet and ensuite bathroom. Two additional sizable bedrooms provide ample space for family or guests, while a versatile loft has been transformed into a cozy fourth bedroom. A second full bathroom and an upstairs laundry area enhance everyday convenience. The full, partially finished basement offers additional living space, perfect for a home office, gym, or recreation room. A double-car garage adds to the practicality of this home, ensuring plenty of storage and parking. Embrace low-maintenance living at its finest in this beautiful townhome. Plus, outdoor enthusiasts will love the proximity to the picturesque Friendship Trail, perfect for walking, running, and biking. (id:61910)
RE/MAX Niagara Realty Ltd
7015 Briarwood Avenue
Niagara Falls, Ontario
Welcome to this nicely maintained semi-detached raised bungalow located in a desirable north end neighbourhood. Featuring 2+1 spacious bedrooms, this home offers hardwood floors throughout the main level, a new furnace (2025) for peace of mind and a versatile lower level perfect for a guest room, office or recreation space. Enjoy outdoor living with a 2-tier deck ideal for entertaining, plus a convenient shed for extra storage. This property combines comfort an functionality in a fantastic family-friendly area close to parks schools and amenities. Book your personal showing today (id:61910)
Coldwell Banker Momentum Realty
4439 Lincoln Avenue
Lincoln, Ontario
Experience modern country living at its finest in this completely updated, design-inspired two storey home in the heart of Beamsville. With 4 bedrooms, 3.5 bathrooms, and a luxurious open concept layout, every inch of this property has been thoughtfully curated with exceptional attention to detail. The main level offers a stunning new kitchen featuring quartz countertops, ample storage, and stainless steel appliances, seamlessly flowing into the living and family room areas; perfect for entertaining or relaxing in style. Upstairs, the spacious primary retreat boasts vaulted ceilings, a fireplace, a spa-like ensuite, and a generous walk-in closet. Three additional bedrooms provide beautifully finished, unique spaces with character and charm. Step outside to your private backyard oasis, complete with mature landscaping, a resort style inground pool, a covered outdoor living area with fireplace, and a large deck for gatherings. All of this just minutes from downtown Beamsville, renowned wineries, breweries, parks, the QEW, and endless outdoor activities. This is refined living in a location that truly has it all! (id:61910)
RE/MAX Niagara Realty Ltd
561 Clarence Street W
Port Colborne, Ontario
Charming 3-Bedroom Brick Bungalow in Prime Southwest Port Colborne Location. Nestled in a desirable southwest Port Colborne neighbourhood with no rear neighbours, this beautifully updated brick bungalow offers privacy and comfort. Step inside to a spacious kitchen, large living room, and three generous bedrooms, all tastefully updated throughout. The fully finished basement with a separate entrance is ideal for an in-law suite, featuring a large rec room with wet bar, a new 4-piece bathroom, an additional bedroom, and a laundry/storage area. Enjoy the convenience of an attached 1.5 car garage and a large, private backyard perfect for entertaining. A true gem in a sought-after location! (id:61910)
RE/MAX Niagara Realty Ltd
102 - 4644 Pettit Avenue
Niagara Falls, Ontario
ONE OF A KIND! Welcome to Unit 102- 4644 Pettit Avenue. Security plus a beautiful and spacious OPEN CONCEPT fully upgraded 2 bedroom, 2 bath unit on the ground floor, offering Western exposure with patio access to your own garage as well as outdoor parking. Step inside to a bright and well designed high ceiling, one of a kind unit for this young building, with a layout that seamlessly connects the dining, living, and kitchen areas - perfect for both relaxing and entertaining. No builder basics here, upgrades include California Shutters, Luxury Vinyl insulated wide plank flooring, Quartz countertops, backsplash, custom design feature wall in LR, custom closets and much more to see and appreciate. This building boasts the lowest Maintenance Fee all while providing amenities to meet your active lifestyle needs like Exercise room, Party/ Event room, outdoor heated salt water pool, garden space and library/ games room. Building is close to Shopping, Banking, Medical centre, parks and pathways as well as Highway access. Book your viewing today!! Flexible closing date (id:61910)
Royal LePage NRC Realty
71 Superior Street
Welland, Ontario
OPEN HOUSE SUNDAY JUNE 29 from 2PM - 4PM! Introducing an exquisite opportunity to own a brand-new semi-detached home in the charming city of Welland, designed for modern living and multigenerational comfort. This stunning residence features a beautifully crafted ground floor in-law suite, perfect for guests or family members seeking their own space. This in-law suite boasts a full kitchen, living/dining room area, spacious bedroom and a full bathroom, complete with a walkout to the backyard. Ascend to the upper two stories, where you'll find an expansive main unit that offers a perfect blend of style and functionality. With four generously sized bedrooms and three full bathrooms, including a primary bedroom ensuite, this home is designed to accommodate the needs of a growing family. The layout promotes both privacy and togetherness, making it ideal for a multigenerational lifestyle.The main living area is enhanced by inviting front and back balconies, offering delightful spaces to enjoy morning coffee or evening sunsets. Every corner of this home has been thoughtfully designed with modern finishes and ample natural light, creating an atmosphere of warmth and elegance.Situated conveniently close to the canal, highways, the university & college, and local shopping, this home not only provides a beautiful living environment but also easy access to essential amenities. The Flatwater Centre is nearby or enjoy a leisurely stroll by the water....Come explore Dain City! This is more than just a house; its a place to create lasting memories. Don't miss your chance to make this exceptional property your own, come and experience the perfect blend of comfort, style, and convenience! (id:61910)
Royal LePage NRC Realty


