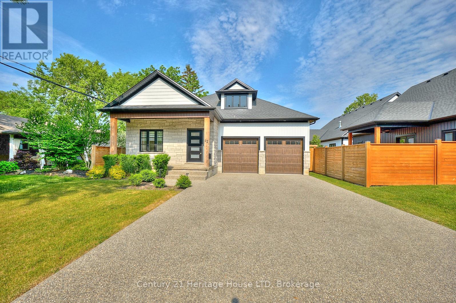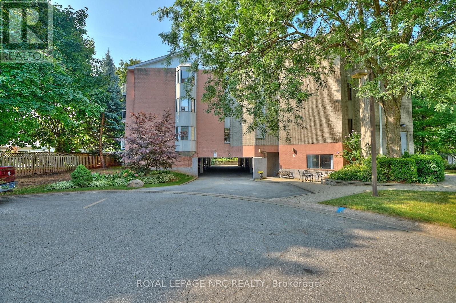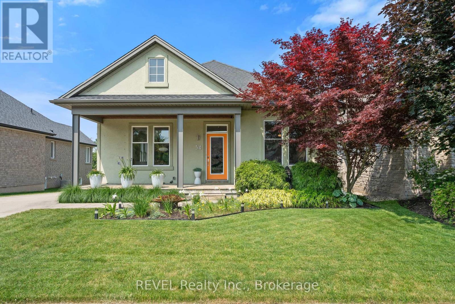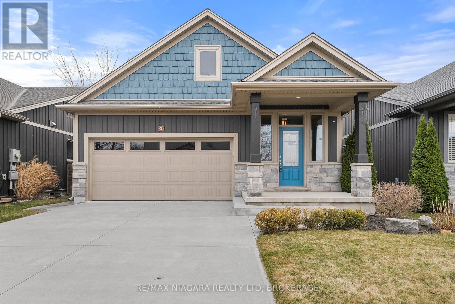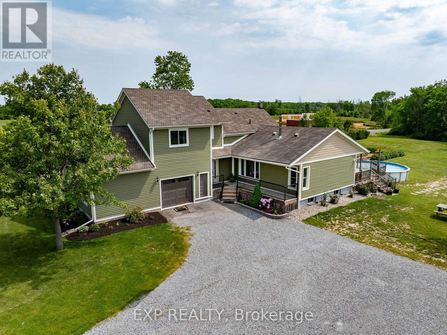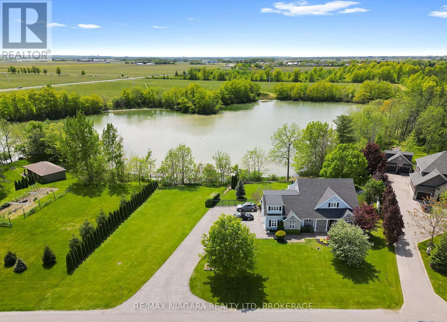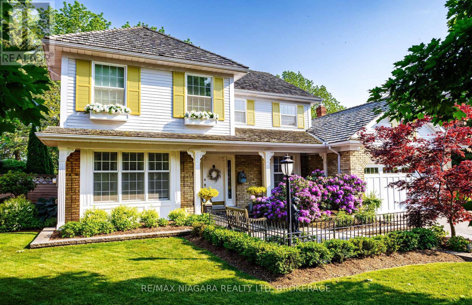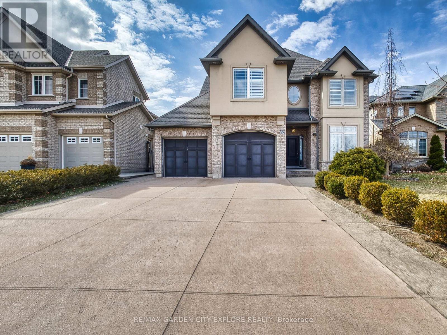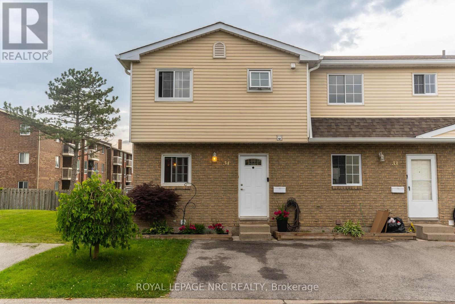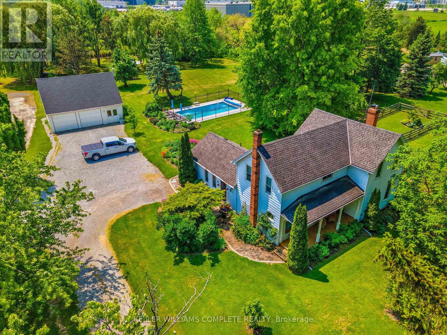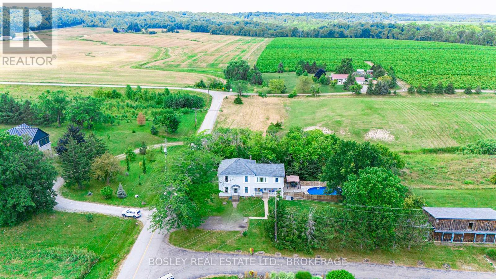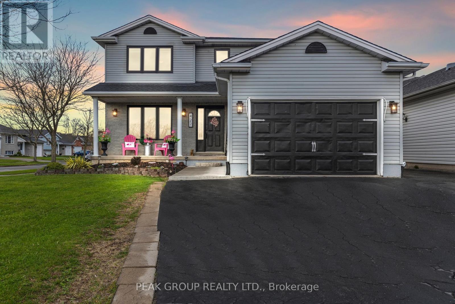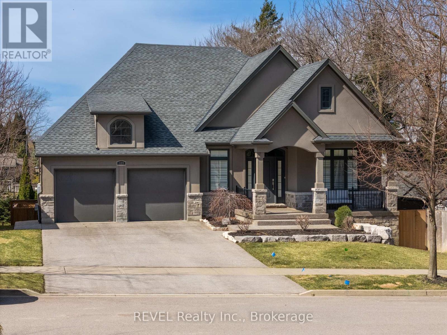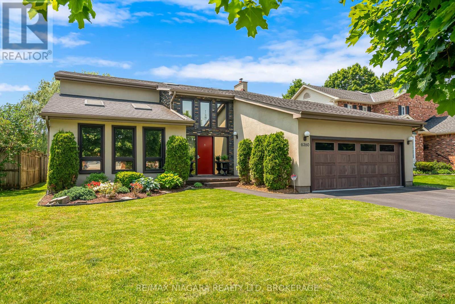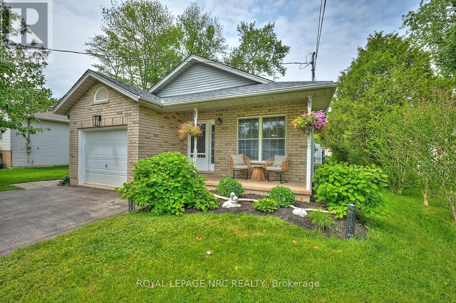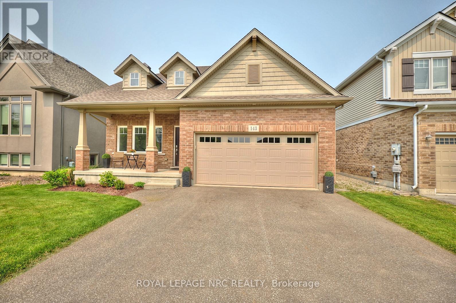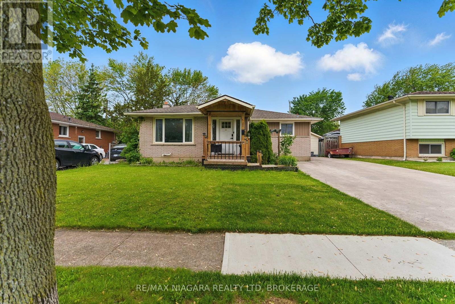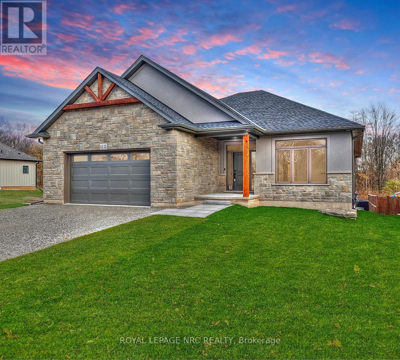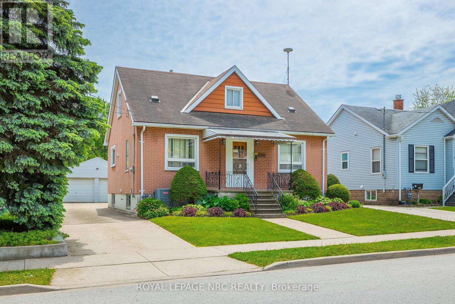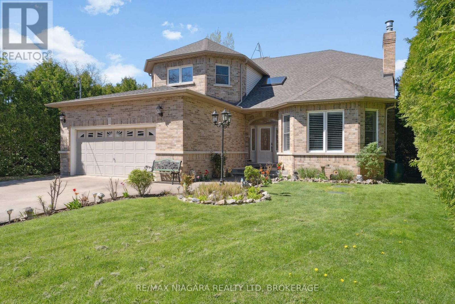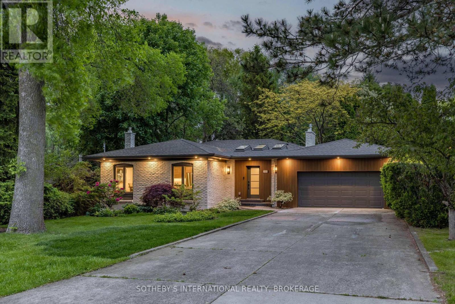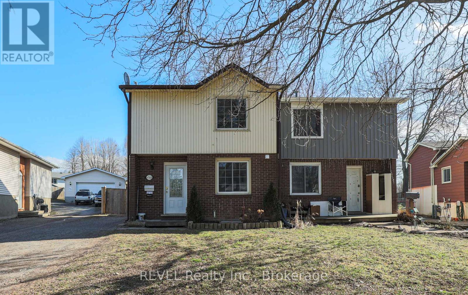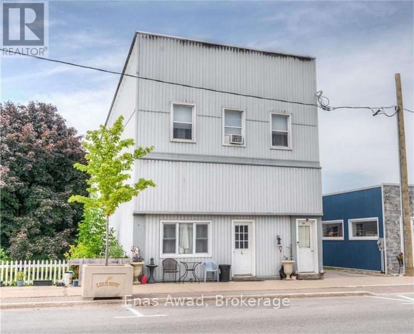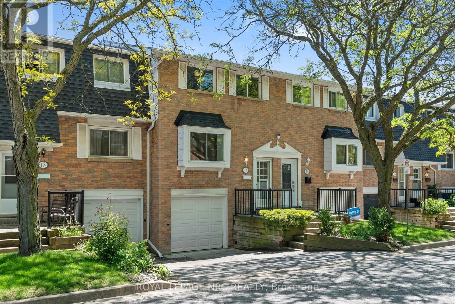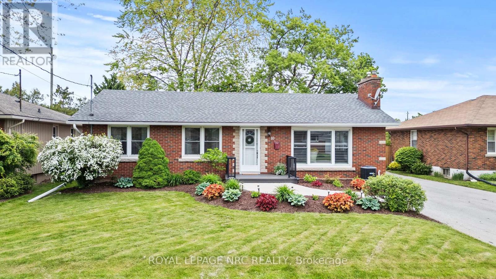122 Wellington Street N
Welland, Ontario
Welcome to this warm and family-friendly 3 bedroom, 2 bathroom bungalow. This home is ideal for growing families, multigenerational living, or those seeking flexible living space. Designed with family in mind, this spacious 1,750 square foot home offers room to grow, play, and make memories. Its got the perfect blend of space, comfort and location. Whether you're looking for a forever home or a SMART investment, this one has it all. From its massive basement (perfect for an in-law suite or rental potential) equipped with a second kitchen and large rec room to its expansive back yard that's ideal for kids, pets and backyard gatherings. It's located very close to all of your amenities from shopping, schools, parks, transit and HWY 406. Don't miss your chance to own a home like this. Contact us today to schedule your private showing! ** This is a linked property.** (id:61910)
Royal LePage NRC Realty
42 Aquadale Drive
St. Catharines, Ontario
Exquisite custom built bungalow with over 3500 sq ft of finished living space, featuring in-law capability with a 2nd kitchen and separate walk-up from the lower level, all located in one of the most desirable neighbourhoods in St. Catharines, just steps to Lake Ontario & walking trails and a short drive to beaches, a marina, Port Dalhousie and all amenities. Step into the gorgeous kitchen and be amazed by the oversized island with waterfall quartz counters, high end cabinetry, s/s appliances, and wine closet with custom glass doors - perfect for entertaining! The open concept great room features a living room w/gas fireplace and built in shelving & cabinets, a large dining area with patio doors that overlook the stunning exposed aggregate covered porch complete with pot lights and a fan. This home features the ultimate primary bedroom suite, complete with a door that leads to your back patio, a large walk in closet and a gorgeous 5pc ensuite with double sinks, quartz counters, oversized tile flooring, custom curbless tile shower, separate soaker tub and modern black and gold fixtures and accents. The convenient main floor laundry/mud room provides access to the double garage and features a s/s sink & built in cabinetry. The fully finished lower level provides endless opportunities, featuring a 2nd kitchen, separate entrance, large great room with electric fireplace and built-in speakers, a 2nd laundry room, 2 additional bedrooms, large windows throughout, a media room which is wired in and drywalled - just needs flooring and paint, a sauna, and a gorgeous 3pc bath with custom oversized shower and black accents. Other features include wide plank hardwood flooring, in-ceiling speakers, large exposed aggregate concrete driveway and porch, electric vehicle charger in garage, lawn sprinkler system, custom window coverings and custom vent covers. (id:61910)
Century 21 Heritage House Ltd
201 - 5 Niagara Street
Grimsby, Ontario
Once in a lifetime opportunity. Rarely available massive corner condo unit for sale in the centre of Grimsby. This unit is over 1195 square feet, making it perfect for family gatherings, large get-togethers, or any occasion. This condo has an open-concept design with limitless potential. Walk into a spatious family room and dining room, connected to a third bonus room with a private balcony for relaxation. A large primary bedroom with beautiful bay windows and a walk-in-closet with ample storage. A 4 piece bathroom, guest bedroom, and laundry room are conveniently located inside the home. Kitchen includes all appliances as well, this home is move-in ready! Situated 3 minutes from the QEW and 2 minutes from grocery stores, the geographical location is perfect. Public schools, churches, dentists, pharmacies, home improvement stores, gas stations, and shopping centres are all within walking distance. Low condo fee of $462 monthly includes water, maintenance of yard, snow removal, and roof! This is an all electric unit meaning no expensive gas bills in the winter and the building is very well insulated. This home is nestled in between Lake Ontario and the escarpment, surrounded by trees. Peace and tranquility awaits! (id:61910)
Royal LePage NRC Realty
34 Raiana Drive
Niagara-On-The-Lake, Ontario
Completely renovated and move-in ready, this elegant bungalow is perfectly positioned on a quiet cul-de-sac in the heart of Virgil offering a rare opportunity for turnkey living in one of Niagara-on-the-Lakes most desirable communities. The sun-filled main level features an open-concept layout with three spacious bedrooms and two beautifully appointed bathrooms. A gourmet kitchen connects effortlessly to the living and dining areas, creating a warm, welcoming space ideal for everyday living and entertaining. A cozy gas fireplace adds charm to the main living space, while a second gas fireplace enhances the fully finished lower level perfect for movie nights, a games room, or a quiet retreat. Downstairs, you'll also find a full bathroom and two versatile rooms ideal for a home office, fitness studio, guest accommodations, or added storage. Step outside to a private backyard oasis with no rear neighbours, a custom deck, and two natural gas lines ready for your BBQ and fire pit designed for outdoor enjoyment in every season. Additional features include main-floor laundry, full irrigation, professional landscaping, and a high-ceiling garage professionally wired and ready for a Level 2 EV charger, with lift-ready clearance and parking for up to 6 vehicles. A wide single-car driveway allows for two more at the end. Walk to local restaurants, shops, groceries, splash pad, parks, and the Virgil arena while enjoying quick access to Old Town, wineries, golf courses, and the very best of Niagara living. A truly special property that blends refined style with everyday convenience, crafted for discerning buyers who value comfort, community, and quality. (id:61910)
Revel Realty Inc.
86 Parkside Drive
St. Catharines, Ontario
Discover your dream home at 86 Parkside Drive, a meticulously updated 2+2 bedroom, 3-bathroom bungalow nestled in the sought-after Port Weller neighborhood of St. Catharines. As you walk inside, you'll immediately notice the meticulous open-concept layout featuring high vaulted ceilings and expansive windows that flood the space with natural light, creating an open and airy atmosphere. With modern light fixtures throughout, the stunning kitchen features ample countertop space and a stylish island perfect for entertaining. The living room is cozy and inviting along with the walk-out door to the back patio, perfect for indoor/outdoor living and entertaining. The main floor continues to impress with two generously sized bedrooms including a primary suite with a luxurious 4-piece ensuite and a spacious walk-in closet. Convenience meets comfort with an in-floor laundry space and a second 4-piece bathroom. The fully finished basement is a true highlight, offering waterproof flooring, a beautifully appointed 3-piece bathroom, and two additional bedrooms each equipped with sound barrier insulation for ultimate privacy and comfort. Have piece of mind as the property is equipped with a residential fire sprinkler system. Outside, the fully fenced backyard provides a safe haven for children and pets, complemented by an additional porch. Enjoy the double-wide attached garage that enhances both functionality and curb appeal. Ideally located just minutes from the historic charm of Niagara-on-the-Lake, this home offers proximity to excellent schools and beautiful beaches, making it the perfect blend of modern living and natural beauty. Don't miss your chance to make this exceptional property at 86 Parkside Drive your new home! (id:61910)
RE/MAX Niagara Realty Ltd
2446 Burger Road
Fort Erie, Ontario
Welcome to 2446 Burger Road in Stevensville; a beautifully maintained country property set on approximately 1.8 acres, bordering a serene creek and forest. Just minutes from the Niagara Parkway, this spacious 2,250 sq ft home offers privacy, functionality, and exceptional energy efficiency. The house has been upgraded with 1.5" R10 foam insulation around the exterior and significant attic insulation, resulting in impressively low heating costs. A reverse osmosis water system and water softener are also included for modern convenience. Inside, the home features six bedrooms plus a finished basement and four full bathrooms, making it ideal for large families or multi-generational living. The home includes a 200 Amp electrical panel, 4000 gallon cistern, a reliable septic system installed in 2014, oil furnace (2007), and a newer electric water heater. The roof was redone around 2017 with 50-year shingles, ensuring long-term durability. A WETT-certified wood stove provides additional heating options. Step outside and enjoy a 24 above-ground pool with updated liner (2017), a spacious 24x22 deck, a 24x29 garage with 12 ft ceilings (2017), a 10x20 shed, and a 10x14 chicken coop perfect for hobby farming or extra storage. A major highlight of the property is the newly built (2025) 30x50 workshop, designed with functionality and efficiency in mind. It features 2x8 insulated walls, spray foam insulation in the roof, triple-glazed windows, two 10x10 overhead doors, a vaulted 12'-16' ceiling, a loft for added space, 60 Amp electrical panel, and in-floor heating lines poured into the concrete. This is a rare opportunity to own a well-equipped, move-in ready home with incredible outdoor space and workshop infrastructure all in a peaceful rural setting close to the Niagara River, golf courses, wineries, and easy highway access. (id:61910)
Exp Realty
22 Patsy Avenue
Welland, Ontario
Luxury, location, and value, this home truly has it all at a price you won't beat. Act fast, it won't last long! Prepare to fall in love with this masterfully redesigned four-bedroom haven in the heart of Welland. Offering over 1,550 sq. ft. of elegant living space, this property has been meticulously updated from top to bottom, including every window, door, and surface. Enjoy an open-concept main floor featuring designer porcelain tile, engineered hardwood, and a glamorous accent wall that complements high-end light fixtures, creating an upscale and refined atmosphere. The upgraded kitchen is sure to impress, complete with quartz waterfall countertops, gold hardware, and brand-new stainless steel appliances. It opens into a spacious dining area with gorgeous crystal lighting, perfect for everyday meals or special gatherings. Plus, a sunroom with large windows and glossy marble-look tiles offers the perfect space to relax and unwind. Upstairs, you'll find four spacious bedrooms and a beautifully renovated 3-piece bathroom. Each bedroom features large windows that bathe the space in natural light. The primary suite is a peaceful retreat with its own feature wall, walk-in closet, and modern ensuite bathroom with elegant finishes. extra-deep 118-ft lot offers plenty of room for your dream backyard, complete with a newly built deck. long private driveway accommodates 3-4 vehicles. Major upgrades include a newer roof and furnace (3-5 years young), along with fully updated plumbing and electrical systems providing both comfort and peace of mind. located just steps from the hospital, scenic canal-side trails, parks (Merritt Park), top-rated schools like Notre Dame College School, and vibrant shopping and community centres, where family living meets community charm. Book your showing today before it's gone! Offer presentation is on June 23rd, 2025, at 6:00 p.m. Please register your offer by 4:00 p.m. Seller has the right to accept a preemptive offer. (id:61910)
Cosmopolitan Realty
45 Green Maple Drive
St. Catharines, Ontario
SITUATED IN THE HEART OF SECORD WOODS, THIS 4 LVL BACKSPLIT SEMI HAS BEEN LOVINGLY CARED FOR BY THE SAME FAMILY SINCE 1989! THE HOME SHOWS WELL AND HAS MANY ORIGINAL FEATURES SO ANY BUYER CAN HAVE PEACE OF MIND KNOWING NOTHING HAS BEEN "TINKERED" WITH. IT HAS ALMOST 1600 SQFT OF FINISHED LIVING SPACE, 3 BED AND 2 FULL BATHROOMS AND PLENTY OF ROOM FOR YOUR FAMILY OR TAKE ADVANTAGE OF THE SEPARATE ENTRANCE AND CITY INCENTIVE FOR AN AUXILIARY DWELLING UNIT. THE NEIGHBORHOOD IS VERY DESIRABLE WITH MULTIPLE PARKS, SPORTS ARENA, COMMUNITY CENTRE, CANAL TRAIL AND PUBLIC POOL ALL WITHIN WALKING DISTANCE! THIS IS AN INCREDIBLE INVESTMENT OPPORTUNITY FOR ANY BUYER. CALL TODAY TO BOOK A SHOWING! (id:61910)
Royal LePage NRC Realty
1448 Four Mile Creek Road
Niagara-On-The-Lake, Ontario
This custom-built, newly renovated home is the epitome of Niagara-on-the-Lake living. It boasts beautiful water and vineyard views, all while still being minutes from wineries, restaurants, and shopping. Situated on an expansive lot along tranquil Four Mile Creek in the heart of Niagara-on-the-Lake, this home offers ample space and privacy. This professionally designed and updated home offers the perfect fusion of refined elegance and relaxed luxury. Step inside to discover almost 4000 sqft of living space with 4 bedrooms and 4 bathrooms. The open-concept living and dining area that connects to the large, covered deck featuring an outdoor kitchen and dining room, is perfect for entertaining. The showstopper is a custom wine room seamlessly integrated into the space designed to showcase your collection with sophistication and easy access. The kitchen features a bespoke gourmet chef's kitchen, Miele appliances, generous prep space, and gorgeous cabinetry. The main-floor laundry seamlessly blends practicality and multiple storage options. Wake up to water views in your primary bedroom, complete with gas fireplace, generous walk-in closet and 4 pc stylish ensuite. A private separate entrance to the lower level provides a family room, 3pc bath, bar and cantina, and an exceptional opportunity for an in-law suite or guest quarters. With its generous lot, this property offers the potential to add a custom detached garage and a resort-style pool. Already equipped with a generous 2 car garage and ample parking for 8 vehicles, every detail of this home has been thoughtfully crafted to embrace the region's serene natural beauty. Whether you're enjoying a quiet morning coffee by the water or entertaining guests in style with indoor and outdoor living spaces, this one-of-a kind residence offers the ultimate luxury lifestyle and all the benefits that Niagara's Wine country has to offer. (id:61910)
RE/MAX Niagara Realty Ltd
61 Seaton Place Drive
Hamilton, Ontario
Pride of ownership shines throughout this beautifully maintained 4-bedroom, 4-bathroom side split in one of Stoney Creek's most desirable neighbourhoods. With over 2,000 sq ft of finished living space across 4 levels, this home offers a versatile layout perfect for families or entertaining. The main floor is bright and inviting, featuring two skylights, an updated kitchen with sliding doors to the backyard, and a family room with an electric fireplace. The primary bedroom features its own private deck, while the fully finished lower level boasts a gas fireplace and a wet bar ideal for cozy nights in or weekend entertaining. Step outside to a spacious backyard retreat complete with a two-tiered deck, 12-foot saltwater pool, 6-person hot tub (wired to handle a larger unit if desired), and an 11' x 11' gazebo with removable windows, just one year old as of May 2025. It's the ultimate space to relax or host gatherings year-round. Key mechanical updates provide peace of mind: the roof was replaced in 2020, the brand-new furnace (approximately 2 years old and fully paid for), and the A/C runs well. With a double garage and parking for 4 additional vehicles in the driveway, this home is as practical as it is charming. Located close to schools and offering quick access to the QEW. (id:61910)
RE/MAX Escarpment Realty Inc.
230 Wellington Street
Port Colborne, Ontario
Discover your next home in this charming 1.5 storey beauty perfectly situated on a corner lot in a desirable family neighbourhood. This property boasts a nicely landscaped yard that creates a welcoming atmosphere. With a detached double garage, you'll have ample space for vehicles and additional storage. This spacious home features four bedrooms and two full baths, with two of the bedrooms conveniently located on the main level. Ideal for families, this location is just a short walk from Lakeshore High School, making morning commutes easy and convenient. Additionally, the Vale Health & Wellness Centre with parks and the arena are mere steps away, providing excellent recreational opportunities for all ages. The lower level of the home includes a kitchen and presents outstanding potential for an in-law suite, allowing for independent living arrangements while keeping loved ones close. The property is move-in ready, making it an excellent choice for those seeking a comfortable and functional family home. Don't miss out on this wonderful opportunity to live in a vibrant community. ** This is a linked property.** (id:61910)
Revel Realty Inc.
124 Quaker Crescent
Hamilton, Ontario
Discover the charm of 124 Quaker Crescent, a beautifully maintained all-brick, four-level backsplit home in the heart of Hamilton. This 4-bedroom, 2-bathroom residence offers a perfect blend of elegance and functionality, featuring hardwood flooring throughout all bedrooms. Nestled in a tranquil, family-friendly neighborhood, the home boasts a welcoming covered porch with serene park views, promising an idyllic lifestyle for families. Spanning 1,911 sq ft above grade, with an additional 814 sq ft in the partially finished basement, this home is ideal for growing families or as an in-law suite. The basement offers convenient side entry and direct garage access, providing endless possibilities for customization. Experience peace of mind with a host of modern updates, including a new roof, windows, and doors (2018), an upgraded electrical panel (2018), and beautifully laid hardwood floors in the living room (2018). Further enhancements include a new fence (2020), state-of-the-art appliances (2021), a new garage opener and deck (2021), as well as the latest furnace and garage floor epoxy (2023). Freshly painted interiors reflect the pride of ownership and attention to detail in every corner. Situated directly across from a school and park, this property offers unparalleled convenience with easy access to top-rated schools, scenic parks, and local amenities. Whether you're entertaining on the expansive deck, basking in the bright, airy living spaces, or envisioning future basement possibilities, this home exceeds expectations. Move-in ready and offering exceptional long-term value, 124 Quaker Crescent invites you to experience a lifestyle of comfort and elegance. Don't miss your opportunity to see this remarkable property, schedule your showing today! (id:61910)
Boldt Realty Inc.
101 Port Master Drive
St. Catharines, Ontario
Welcome to 101 Port Master Drive. Nestled in one of Port Dalhousie's most sought-after neighbourhoods, this stunning home is set on the tranquil banks of Martindale Pond, offering a rare blend of natural beauty and elegant living. Surrounded by mature trees with panoramic water views, the professionally landscaped property features multiple stone patios with a fully fenced yard. Inside, the foyer greets you w/white wainscoting, a graceful staircase w/a berber runner and natural stone looking tile. French doors lead to a formal living room with hardwood floors, a decorative fireplace & a warm, inviting ambiance. The elegant dining room w/hardwood floors & intricate cornice plaster ceilings, ideal for entertaining. A main-floor study is flexible space to relax/work, while the chef's kitchen boasts oak cabinetry, granite countertops, stainless steel appliances, a central island w/prep sink &garden door access to the patio. The sunlit family room overlooks Martindale pond, w/ gas fireplace, brick hearth, custom-built-ins, & expansive windows framing postcard-worthy views. The main floor also includes a stylish powder room & mud/laundry room w/garage access. Upstairs, the spacious primary suite features a 5-piece ensuite, walk-in closet, and pond views.3 additional bedrooms and a 4-piece bath complete the level. The finished basement has a large rec room, 3-pc bath, & ample storage. Additional updates include a re-shingled cedar shake roof (2015), an oversized double garage, and a paving-stone driveway. Located in the vibrant community of Port Dalhousie, just a short walk from two top-rated schools. Grab your racquet and enjoy a game on the newly resurfaced court or cool off in the Port Dalhousie pool on hot evenings. Watch the rowers from your backyard or enjoy a stop at several eating spots or a free concert in downtown Port Dalhousie. A short drive to Ridley College, new hospital, with easy access to QEW. This is more than a home; it's a lifestyle.Luxury Certified (id:61910)
RE/MAX Niagara Realty Ltd
19 Knoll Street
Port Colborne, Ontario
This lovely end unit townhouse is move in ready . With 2 bedrooms, gorgeous flooring throughout and a cozy gas fireplace in the living room, this spacious 1100 square foot bungalow would be a great place to call home. This home is on the ground floor, which makes it handicap accessible. The desirable open concept living space includes oak kitchen cabinets. The large sized bathroom has a bright walk in shower with a waterfall shower head, and a gorgeous granite countertop on the vanity. The utility room, that includes laundry, has lots of space for storage. The outdoor space is the definition of low maintenance! With the yard being what you see at the front of the property, no grass cutting! The great front porch to relax on, includes privacy fence, and shed. This home is perfect for first time home buyers, downsizers, also handicap accessible. A very maintenance free property. (id:61910)
Revel Realty Inc.
8849 Dogwood Crescent
Niagara Falls, Ontario
Stunning Family Home with No Rear Neighbours in Prime Niagara Falls Location! Welcome to 8849 Dogwood Cres, a beautifully upgraded family home offering over 2,500 sq ft of finished living space. This move-in ready property provides the perfect balance of privacy, comfort, and everyday convenience, ust minutes from walking trails, shopping, schools, and local entertainment. Step inside to find a grand oak staircase, soaring 9-foot ceilings with elegant crown molding, and stylish laminate and ceramic flooring throughout. The heart of the home is a chef-inspired kitchen, complete with custom cabinetry, granite countertops, and a large pantry, ideal for family meals and entertaining. Upstairs, you'll find four spacious bedrooms including an expansive primary suite with dual walk-in closets and a luxurious ensuite featuring a jet soaker tub and glass-enclosed shower. The second floor also includes a walk-out balcony and convenient laundry room. The fully fenced backyard is perfect for outdoor gatherings, with a newer concrete patio, large gazebo, and garden shed. Located near top-rated schools and family-friendly parks, this home truly checks all the boxes. Don't miss your chance to own this exceptional Niagara Falls property! (id:61910)
RE/MAX Niagara Realty Ltd
29 Agincourt Crescent
St. Catharines, Ontario
xquisitely crafted custom-built executive home nestled on a quiet court. This stunning 2-story residence features 4 spacious bedrooms, 4 luxurious bathrooms, and an elegant open-concept design. The designer kitchen boasts Corian countertops and updated cabinetry, flowing into an intimate dining area perfect for entertaining. The master suite offers a spa-like ensuite with heated floors, while the 2nd-floor laundry adds convenience. Expansive windows with Hunter Douglas Silhouette shutters flood the home with natural light. Enjoy the fully finished basement, spectacular flooring, and a beautifully landscaped backyard with newly finished sidewalk. Additional upgrades in 5 years include a new AC, air purifier with HEPA filter system ($6K value), and more. Just minutes from St. Catharines GO Station, this remarkable home is move-in ready! Call today! (id:61910)
RE/MAX Garden City Explore Realty
104 - 162 Martindale Road
St. Catharines, Ontario
Simply the best "Grenadier Place", a classy condo complex in the prestigious Grapeview area. Benefit from the pristine grounds and the newly remodeled, modern, chic lobby that extends throughout the entire building! This bright ground floor 1,125 sq ft 2 bedroom, 2 bathroom suite with large insuite laundry room and an additional storage closet, featuring laminate and tile flooring for easy upkeep has been meticulously maintained and freshly painted throughout. The refreshed functional galley kitchen with pantry closet extends to an open dining and spacious living room with a cozy solarium/den at the opposite end adding another room to retreat. The floor to ceiling windows facing east gives you beautiful sunrises and is protected from the hot sun on those warm summer days. The oversized primary bedroom with walk-in closet has its own ensuite bathroom with jetted jacuzzi tub. At the opposite end is the second large bedroom with a bathroom close by that includes a convenient walk-in shower. Close to all amenities, hospital and easy access to QEW and 406 highway. No need to go anywhere with all the building has to offer including underground parking and private storage locker, BBQ patio, heated indoor pool, sauna, hot tub, gym, workshop, lounge meeting area with library and kitchen to host events. A final bonus is the building has its own guest suite for your overflow guests to rent at a nominal fee. Don't miss this opportunity to be part of this phenomenal condo community at Grenadier! (id:61910)
Boldt Realty Inc.
34 - 8136 Coventry Road
Niagara Falls, Ontario
Stylish and move-in ready! Major upgrades were completed between 2016-2024 and include, kitchen, windows, exterior doors, furnace, central air, self watering system for front yard, upper bath, flooring and lighting. The rec room has been insulated, drywalled, primed, painted and has electrical. (material to completed ceiling and flooring will be included). This updated 3 bedroom townhouse offers modern finishes, an efficient layout, and affordable monthly fees. Ideally located near schools, public transportation, and all amenities, perfect for first time buyers, families or investors. (id:61910)
Royal LePage NRC Realty
380 Lakewood Avenue
Fort Erie, Ontario
Located within a block of the white sand shores of Lake Erie, this updated bungalow is the quintessential Beach House. With all main floor living, this well laid-out bungalow offers 3 bedrooms and 2 beautifully renovated bathrooms; The principal bedroom offers front facing windows and a stunning ensuite with glass shower and rain fall faucet, custom tile and a sleek design. The full guest bath features a similar designer flair, with modern floating vanity, custom tile and tub with shower. Main floor laundry, low maintenance flooring, and an updated open concept kitchen with dining peninsula, eat-in dining and double patio doors adjoining the raised deck and manicured yard beyond. Stainless appliances, on demand hot water system and vinyl siding are just a few of the low maintenance components in this home. Whether you are seeking your new place to call home, a beach house, or an ideal investment opportunity, 380 Lakewood has it all. Historically licensed as a short-term rental, this cottage property is a mere stone's throw to arguably one of the best beaches in Southern Ontario. Privacy, mature trees and a stylish wrought iron gate contribute to the curb appeal. (id:61910)
Bosley Real Estate Ltd.
519 Queenston Road
Niagara-On-The-Lake, Ontario
Welcome to 519 Queenston Road, a rare and remarkable offering nestled on a stunning 1.2-acre lot in the heart of Niagara-on-the-Lake. Perfectly positioned just moments from an array of coveted amenities, this exceptional property invites you to fully embrace the regions celebrated lifestyle - enjoy award-winning wineries, renowned local cuisine, The Shaw Festival Theatre, and world-class golf, all just minutes from your doorstep. This charming two-storey family home radiates pride of ownership, beautifully blending timeless character with modern upgrades. Step inside to discover a chef-inspired, fully redesigned kitchen (2023) ideal for entertaining, complemented by a sophisticated dining space and tasteful finishes throughout. Enjoy serene mornings or relaxed evenings on the private terrace or by the recently added 20' x 40' inground pool (2022), surrounded by professionally landscaped gardens bursting with vibrant perennials and mature shrubbery. A spacious detached two-storey garage with finished upper level offers incredible flexibility - perfect as a home office, creative studio, or future guest suite. All south-facing windows have been treated with 3M UV film protection, preserving interior finishes and enhancing energy efficiency. Additional recent upgrades include a new elegant upstairs bathroom (2022), new main level bath (2023), new furnace and AC (2024), heat pump (2023), numerous new windows, and a complete septic system (2022), ensuring both comfort and peace of mind. Whether you're seeking a peaceful retreat or an entertainers dream, this property delivers the best of both worlds in one of Ontario's most desirable communities. Book your private showing today! (id:61910)
Keller Williams Complete Realty
62 Dalhousie Avenue
St. Catharines, Ontario
Live where others come to vacation! Here are 8 reasons to fall in love with 62 Dalhousie Avenue: (1) UNBEATABLE LOCATION. Short stroll to the beach and the heart of Port Dalhousie's charming village core, this home offers the best of lakeside living with shops, cafés, and waterfront trails just around the corner. (2) STORYBOOK CURB APPEAL. A white picket fence, brick pathway, and English-style garden welcome you into a setting that feels like its straight out of a magazine. (3) SOARING LIVING SPACE. The two-storey vaulted ceiling in the main living and dining area creates a bright, open atmosphere perfect for relaxing or entertaining. (4) STYLISH, THOUGHFUL RENOVATIONS. Every detail has been updated with care, from the beautifully finished kitchen to the high-quality materials throughout. (5) MAIN FLOOR PRIMARY RETREAT. Enjoy the ease and comfort of a spacious main floor primary bedroom with a luxurious ensuite and oversized walk-in shower. (6) VERSATILE LOFT SPACE. Upstairs, an open loft overlooks the living area and offers many options - media room, office, guest space, or all of the above. (7) TRANQUIL OUTDOOR SPACES. Whether it's morning coffee on the upper deck taking in the lake views, or dinner in the secluded garden out back, this home offers peaceful moments inside and out. (8) THE PORT DALHOUSIE LIFESTYLE. From beach days and marina strolls to dining out and local events, life here is relaxed, vibrant, and full of charm. Bonus: The finished basement is versatile space and offers a rec room, full bathroom and a den/office currently used as a bedroom. (id:61910)
Bosley Real Estate Ltd.
3 Victoria Street
St. Catharines, Ontario
CHARMING AND QUAINT!! Welcome to 3 Victoria Street in St. Catharines. This charming three bedroom two bath home with detached garage is beautifully appointed and lovingly cared for with good sized principal rooms ideal for the growing family. The gorgeous front porch has plenty of space to sit, relax and enjoy the quiet neighborhood. The grand staircase leads you to three bedrooms. The finished attic space is perfect for a bonus room, office, reading nook or additional bedroom. Close to the Go station and Fourth Avenue amenities including shopping, schools and more. Make this your home! (id:61910)
Revel Realty Inc.
1609 Eighth Avenue
St. Catharines, Ontario
Welcome to a piece of Niagara history. This 1890-built farmhouse offers 2,355 square feet of character-filled living space on a peaceful rural property, right in the heart of Niagara Wine Country. With Hernder Estate Winery as your neighbour, you'll enjoy a truly unique country setting. The main floor features original hardwood flooring throughout most of the mail level. You'll find a lots of windows (all vinyl) and natural light coming through. Lots of room to get comfortable in the living room which is connected to a multi-purpose den/office. The family can gather in the formal dining room, or if it's a quieter night, the eat-in kitchen will be just as useful! There is also a bedroom, and a full bathroom on this level plus access to the backyard deck complete with a gazebo and above ground pool to cool off from the summer heat. In the spacious upper level, you'll find four more bedrooms, bathroom, a full kitchen, another living room, dining nook and laundry. Whether you're planning for multi-generational living or dreaming of running a bed & breakfast, the layout provides plenty of flexibility. A large barn on the property offers even more potential, whether you're thinking of storage, a workshop, or something more creative. This is a rare opportunity to own a versatile country home in one of the most picturesque regions in Ontario. (id:61910)
Bosley Real Estate Ltd.
427 Trillium Avenue
Welland, Ontario
Welcome to 427 Trillium Ave - A stunning two-storey home attached garage and backyard oasis which you won't want to leave this summer! Perfectly positioned on a corner lot in one of Wellands most desirable and established neighborhoods, this is a home you don't want to miss! With over 2,100 sq/ft of living space, this home features 5 spacious brightly lit bedrooms, three updated bathrooms and a beautifully laid out open concept floor plan. From the moment you step inside, youll feel the warm, inviting layout and see endless possibilities for entertaining, relaxing, and making memories! This home also features a fully finished basement (updated in 2023) providing additional space for entertaining, watching sports, or a nice quiet spot to relax. From the main floor you Step outside through the patio doors and into your own private, fully fenced backyard retreat. Spend sunny days lounging by the in-ground pool, relaxing in the hot tub, or hosting unforgettable gatherings in this beautifully designed outdoor space.This home truly checks all the boxes don't miss your opportunity to make it yours! (id:61910)
Peak Group Realty Ltd.
129 Paxton Lane
Niagara-On-The-Lake, Ontario
Tucked away in a quiet neighbourhood in the Town of St. Davids, Niagara-on-the-Lake, this luxurious stone and stucco bungalow offers sophisticated living with thoughtful upgrades throughout. Built in 2015 and fully renovated with a modern aesthetic, the home features a spacious open-concept main floor with extensive pot lighting, upgraded tile and engineered hardwood flooring, and an oversized kitchen island perfect for entertaining. The main floor offers two bedrooms, including a primary suite with a walk-in closet and a spa-inspired 4-piece ensuite featuring a glass shower and soaker tub, along with a second full bathroom and convenient main floor laundry. The inviting living room centers around a cozy gas fireplace, while the finished walkout basement adds two more bedrooms each with walk-in closets, a full 4-piece bath with a glass shower, and a large rec room for versatile living space. Outdoor living is just as impressive with a covered front porch, a rear deck off the dining room, a lower-level concrete patio, and a fully fenced yard surrounded by professional landscaping, stone walkways, and a built-in automatic in-ground sprinkler system. A double car garage and concrete driveway with parking for four complete this exceptional property. Floor plans attached. (id:61910)
Revel Realty Inc.
6380 Emma Street
Niagara Falls, Ontario
Welcome to your executive home in the prestigious Moretta Estates! Situated on a serene cul-de-sac, this fully finished two-story residence offers the ideal blend of space and comfort. As you arrive, you'll be greeted by a concrete double driveway and impressive landscaping that enhances the home's curb appeal. The main floor features an open and spacious layout, complete with a convenient laundry area, two family rooms, a wood burning fireplace, a formal dining room, and a chef-worthy kitchen. Upstairs, you'll find three generously sized bedrooms and two full 5 piece bathrooms, all adorned with exquisite finishes, including beautiful hardwood flooring and California shutters. The basement is mostly finished, providing endless possibilities for a theater room, rec room, art studio, kids' zone, or fitness area. Step outside to the expansive covered deck that spans the width of the home, complete with a hot tub, fully fenced yard, meticulous landscaping, an oversized shed, and trees that create a park-like atmosphere. Located in the north end of Niagara Falls, you'll be just moments away from shopping, dining, and local amenities. Additionally, a short drive will take you to the charming areas of St. David's, Virgil, and Niagara-on-the-Lake, known for their farm stands, restaurants, and wineries. With all updates and renovations thoughtfully completed, this residence is truly one for the books a perfect place to call home! (id:61910)
RE/MAX Niagara Realty Ltd
3270 Poplar Avenue
Fort Erie, Ontario
THE HOME HAS CHARM WITH A CAPITAL "SEE", a 4-level backsplit with a lot of livability! The layout makes this a great home to entertain family & friends with the open concept living/dining/kitchen along with views to the LL family room. The 2nd level has 3 bedrooms with a 4th bedroom in the LL. The expansive deck is off the kitchen, perfect for summer barbecues with access to the large backyard. The LL basement comes with a projector screen, get the popcorn ready for movie nights. This home offers a double car driveway with single car garage, the sump pump was replaced (2021), the roof replaced (2018), new luxury vinyl flooring on main floor along with a fresh paint job! You will find this charming home in the village of Ridgeway, a short walk to Lake Erie & a short drive to Crystal Beach where there is always fun to be had with lots of great restaurants. We think this home is fantastic call today to see for yourself! (id:61910)
Royal LePage NRC Realty
70 Linwell Road
St. Catharines, Ontario
Welcome to 70 Linwell Road, a thoughtfully updated four-level backsplit home, where contemporary design meets family functionality. This stunning 3-bedroom, 2-bathroom residence offers the perfect blend of elegant living spaces and practical amenities for families at any stage of life. Step inside to discover an open concept kitchen and living room that creates a natural gathering space for both everyday living and entertaining. The seamless flow between these areas allows for connection while preparing meals, helping with homework, or hosting friends and family. Three spacious bedrooms feature generous closet space to accommodate growing wardrobes. The updated 4-piece bathroom has been designed with abundant storage solutions, combining style with practicality. The fully finished basement significantly expands your living options with a comfortable family room, versatile rec room, dedicated storage room, convenient laundry facilities, and an additional 3-piece bathroom. Outside, discover your personal backyard oasis centered around a beautiful decked on-ground pool perfect for summer entertaining and creating lasting family memories. The thoughtfully designed outdoor space strikes the ideal balance between lush green areas, a charming garden, and a practical deck, offering outdoor enjoyment with minimal maintenance requirements. Close to all essential shopping amenities, the beautiful Jaycee Gardens Park, and the QEW- perfect for commuters. This exceptional home presents a rare opportunity to enjoy a thoughtfully updated residence that meets the needs of modern family living while providing spaces for relaxation and entertainment in the heart of the Lakeport neighbourhood. (id:61910)
RE/MAX Niagara Realty Ltd
143 Tuliptree Road
Thorold, Ontario
Welcome to 143 Tuliptree Road! This attractive two-storey home boasts a double attached garage and a generous driveway, offering four parking spots in total. Lets explore! As we step inside, we see the formal dining room to the left; a perfect spot to host dinner parties and enjoy time with family and friends. The kitchen features a large island with seating, stainless steel appliances, and a pantry for extra storage. From the kitchen, we step into the living room, where 9 foot ceilings and large windows create an airy, welcoming space. Double doors lead to the spacious backyard, ideal for outdoor gatherings. NO REAR NEIGHBOURS!! A wonderful bonus of this home is the main-floor primary bedroom, large and bright, complete with a 4-piece ensuite for added comfort and what a convenience! You will also find a 2-piece powder room on this level for guests. Lets head upstairs! At the top, a generous loft/landing awaits you. This level features two good-sized bedrooms, one of which offers ensuite privilege to the 4-piece bathroom that serves the upper level. Please notice the attractive engineered hardwood flooring on the. main floor and second level! Lets head down to the basement; a fully finished space with so much to offer. Here, you will find two more good-sized bedrooms, a home office, a second kitchen, a storage room, a utility room, and a spacious recreation room, perfect for family fun or relaxation. The basement flooring consists of high quality vinyl. The entire house has been repainted, with the exception of the primary bedroom. This home is ideal for multi-generational living! Located close to Brock University with quick and easy highway access, its a fantastic choice for a family home, a commuter's home, or an investment property. (id:61910)
Royal LePage NRC Realty
204 Hildred Street
Welland, Ontario
This charming 3+1 bedroom bungalow is nestled in a quiet, family-friendly neighborhood and offers the perfect blend of comfort, functionality, and outdoor enjoyment. Step inside to find a bright and inviting main floor featuring a spacious living area, a u shaped kitchen with stainless steel appliances and three well-appointed bedrooms. The fully finished basement adds valuable living space with a large family room with wood burning fireplace, an additional bedroom, and extra room for a home office, gym, or guest suite ideal for growing families or those who love to entertain. Step outside to your own private retreat the fully fenced backyard boasts a beautiful inground pool (new pump and new liner with 20 year warranty), perfect for summer fun and weekend gatherings. Located close to schools, parks, shopping, and major amenities, 204 Hildred Street offers an exceptional opportunity to enjoy the best of Welland living. (id:61910)
RE/MAX Niagara Realty Ltd
1125 Balfour Street
Pelham, Ontario
Stunning 3+1 Bdrm Bungalow - crafted by renowned Mabo Westside Construction Ltd., blending elegance with impeccable design offering 3 Bedrooms, 3 Baths and loaded in features including a sophisticated exterior with architectural stone and stucco accents, durable brick siding, insulated double garage with in-floor heating too. Walk-out from your lower level, enjoy 9-ft ceilings up and down on both floors gives such a sense of grandeur. Approach through the fiberglass front entry door with sidelights and transom, set under GAF Timberline shingles, and step onto the inviting covered front concrete porch. The backyard offers a spectacular 27'8" x 13'8" covered deck with Tufdek flooring, a partly vaulted aluminum ceiling with pot lights, and a BBQ hookup perfect for outdoor living with private, lush views and no rear neighbours. Inside, the Great Room is the heart of this home, featuring a vaulted ceiling and a trendy Napoleon gas fireplace dressed in custom stonework, with a wood mantle and cabinetry below. The open-concept layout is adorned with engineered hardwood flooring, elegant 5-1/4" baseboards, and upscale finishes throughout. The Chef's Kitchen is both beautiful and functional, boasting quartz countertops, a classic white backsplash, and an oversized center island ideal for gatherings. The Primary Bedroom suite is a serene escape, offering a spacious walk-in closet and an ensuite bath with a glass-tiled shower, complete with a rain head and hand shower for a spa-like experience. The lower level provides an additional finished 1,300 sq. ft. of versatile inviting space, with heated floors, an 8-ft wide patio door walk-out. This level includes garage access, a spacious Family Room, Games Room, an additional Bedroom, 3-piece bath, Exercise Room, and a rough-in for a wet bar, ideal for guests or multi-generational living. Move-in ready luxury home, complete with Tarion warranty, for your peace of mind! (id:61910)
Royal LePage NRC Realty
5742 Robinson Street
Niagara Falls, Ontario
Welcome to 5742 Robinson St, this meticulously maintained 1.5-storey home, ideally located just steps from Niagara Falls, Fallsview Casino, and the iconic Skylon Tower. Set on a generous 45x140-foot lot, this property features beautifully landscaped gardens, mature grapevines, and a rare double detached garage perfect for hobbyists, storage, or extra parking. Inside, the main floor offers a spacious layout including a large living room, formal dining area, a main-floor bedroom, and a full bathroom ideal for convenient one-level living. The bright and airy sunroom at the back of the home is perfect for relaxing and enjoying garden views. Upstairs, you'll find two additional bedrooms and plenty of storage space. The lower level offers excellent in-law or rental potential with a separate entrance, full kitchen, living room, and full bathroom. Lovingly cared for by the same owner for 67 years, this home is a rare find in one of Niagara's most sought-after locations. Don't miss this exceptional opportunity to own a truly special property just minutes from all the action! (id:61910)
Royal LePage NRC Realty
1673 St. Paul Street W
St. Catharines, Ontario
Welcome to 1673 St. Paul Street W in St. Catharines! Nestled on a serene street, this charming 2-storey, 2700sqft residence boasts 5 bedrooms and 4 bathrooms, making this an ideal retreat for families seeking space and comfort. Upon entry, be greeted by an inviting foyer and a stunning staircase. The cozy living room features exquisite hardwood flooring and abundant natural light through its expansive windows. Entertain effortlessly in the open-concept dining and kitchen area, equipped with stainless steel appliances, ample cupboard space, and a convenient kitchen island, perfect for preparing meals while engaging with guests. Step out onto the back deck and discover a tranquil oasis, perfect for outdoor gatherings or quiet relaxation. Completing the main floor is a convenient 3pc bathroom, a generously sized bedroom, and main floor laundry for added convenience. Ascend to the second level where three additional bedrooms await, each offering ample closet space, along with a 4pc bathroom for added convenience. The primary bedroom serves as a luxurious retreat, boasting an updated 5pc ensuite bathroom with his/hers sinks, a separate tub, and a stand-up shower, all adorned with gorgeous marble tiled flooring. The lower level offers additional space for relaxation and entertainment, with a separate family room boasting above-grade windows. Descend to the basement level to discover a large rec room with a fireplace, a versatile den perfect for an office or man cave, and a convenient 3pc bathroom complete with a sauna. Step outside to the backyard oasis, featuring a cozy deck and a sprawling yard, ideal for children and pets to play or for hosting gatherings. The above-ground pool, accompanied by an attached deck, provides the perfect spot to unwind on warm summer days. Surrounded by mature trees, this home offers both comfort and privacy, creating a serene sanctuary to call your own. Don't miss the opportunity to make this exceptional property yours! (id:61910)
RE/MAX Niagara Realty Ltd
364 William Street
Niagara-On-The-Lake, Ontario
Prime Location Alert! Discover this charming bungalow situated on an expansive lot with 54 feet of frontage and a depth of 211 feet, offering an incredible opportunity to embrace the beauty of Niagara-on-the-Lake. Just a short stroll from the water, this property is conveniently located near wineries, theatres, golf clubs, shopping, and dining. This bright and inviting bungalow boasts nearly 900 Sq ft of living space, complemented by a high and dry full basement that can be easily transformed into additional living area. Updates from 2012 include a modern kitchen with Corian countertops and new cabinetry, along with new flooring and windows throughout. The furnace was replaced in 2016, and new shingles were added in 2023. The spacious double driveway was freshly gravelled in 2023. Enjoy the outdoors on the 15'x19' covered deck, and take advantage of the 22'x14' workshop/man cave, complete with power. This home presents a unique investment opportunity. Don't miss out on this gem! (id:61910)
RE/MAX Niagara Realty Ltd
603 - 3 Towering Heights Boulevard
St. Catharines, Ontario
Welcome to Suite 603 at 3 Towering Heights Boulevard! This spacious 1,425 sq ft corner unit offers modern living at its finest, with two parking spots, 2 bedrooms, 2 bathrooms, and a versatile den. Designed with an open-concept layout, the unit is lined with windows, offering stunning scenic views. The updated kitchen flows seamlessly into the dining and living areas, separated only by a massive island with seating for four, perfect for entertaining or relaxing. Just off the main living area, you'll find a den, ideal as a home office, TV room, or peaceful retreat. Beyond the den, step out onto your spacious, covered balcony to enjoy the outdoors in comfort. The unit features laminate flooring throughout, complemented by ceramic tiles in the bathrooms and a marble-finished foyer. No carpets for easy maintenance and a sleek, contemporary aesthetic. The primary bedroom is a luxurious retreat, with dual closets leading to a spacious ensuite bathroom. The 2nd bedroom is generously sized, with a full bathroom conveniently located just outside its door. Additional highlights include a large storage closet and in-suite laundry for ultimate convenience. Enjoy outstanding building amenities, including a pool, whirlpool, sauna, exercise room, 2 outdoor BBQ areas, lounge, hobby room, library, and a billiards & darts lounge. Ideally situated close to shopping, dining, major highways, downtown sports/event centre and the Performing Arts Centre. Ample visitor parking. PET FREE BUILDING. This condo offers everything you need for a vibrant and convenient lifestyle! (id:61910)
Boldt Realty Inc.
331 Gage Street
Niagara-On-The-Lake, Ontario
Step into refined living at 331 Gage Street, where timeless charm meets modern comfort. This beautifully and thoughtfully renovated home offers 3+1 bedrooms, 3 full bathrooms, and 1,748 square feet of elegantly finished living space, all nestled on a generous lot. The interior showcases high-quality finishes and a seamless, open-concept layout, ideal for both entertaining and everyday living. The bright, modern kitchen features premium appliances, custom cabinetry, and a large island that invites gathering and conversation. The adjoining living and dining areas are enhanced by contemporary design details, abundant natural light, and a cozy fireplace. Just a few steps down, the finished lower level offers incredible versatility with a guest suite or home office, a full bathroom, and a warm, inviting family room with its own gas fireplace. Sliding doors lead to an oversized patio, perfect for dining al fresco or enjoying the peaceful backyard setting. Additional highlights include an attached two-car garage with EV charging capability and a deep 69 x 210-foot lot framed by mature trees, offering privacy and tranquility. All of this is just a short walk from the heart of Old Town Niagara-on-the-Lake, where you will find boutique shops, renowned restaurants, local theatres, and the historic Niagara-on-the-Lake Golf Club, Canadas oldest golf course.This is a rare opportunity to own a turnkey home in one of the most desirable locations in Niagara-on-the-Lake. (id:61910)
Sotheby's International Realty
223 Niagara Street
St. Catharines, Ontario
Welcome to this stunning and expansive 2-story home, perfect for first-time homebuyers or large multi-family households! This versatile property offers: **5+ Bedrooms: Ample space for a growing family or multiple tenants. **3+ Bathrooms:Convenience and comfort with multiple bathrooms. **3 Kitchens: Fully-equipped kitchens one on each level, ideal for rental opportunities or extended family. **Hardwood/Laminate Floors: flooring throughout the home. Hardwood under the carpets on second floor **Close to All Amenities: Enjoy the convenience of nearby shopping, dining, schools, and public transportation. **Large Yard:** Perfect for outdoor activities, gardening, or entertaining. **Driveway with Lots of Parking:** No more parking hassles with ample space for multiple vehicles. Features **Main Level:** Spacious living area, 2 bedrooms, 1 bathroom, and a full kitchen. **Upper Level:** 3 additional bedrooms, 1 bathroom, and a second full kitchen. **Possible Basement Apartment:** Features a third kitchen, additional living space, and a bathroom - an excellent rental opportunity. **Outdoor Space:** The large yard provides plenty of room for kids to play and for family gatherings. **Parking:** Driveway fits multiple cars, ensuring ample parking for residents and guests. This home offers unmatched flexibility and potential for additional income, making it an excellent investment for first-time buyers or those seeking a multi-generational living arrangement. **Don't miss out on this unique opportunity! Schedule a viewing today and imagine the possibilities!** (id:61910)
Royal LePage NRC Realty
6560 Harmony Avenue
Niagara Falls, Ontario
Welcome to 6560 Harmony Avenue in Niagara Falls! This beautifully appointed semi-detached home is perfect for the savvy investor or first time home buyer looking for some extra income. There are three bedrooms and one bath in the main living space. In the basement, there is a another bedroom, a second kitchen and bathroom. Both living spaces have their own designated laundry space. Basement unit was being rented for $1600 per month and the main living space rented for $2250. The lovely backyard is perfect for peaceful nights and quiet mornings. Close to all that Niagara Falls has to offer, this home is move in ready for you. (id:61910)
Revel Realty Inc.
13 Angela Crescent
Niagara-On-The-Lake, Ontario
Welcome to 13 Angela Crescent, a refined residence tucked into the heart of St. Davids in Niagara-on-the-Lake. Gracefully situated on a premium lot and surrounded by vineyard vistas, this custom-built home blends timeless design with thoughtful modern enhancements to create an inviting space for family living and elegant entertaining. Step inside and be greeted by a sun-drenched main floor adorned with rich hardwood, soaring ceilings, and a beautifully renovated kitchen that serves as the heart of the home. Finished in 2022, the kitchen features quartz surfaces, designer appliances, and a seamless connection to the warm and welcoming living area, complete with a custom electric fireplace. Upstairs, the private primary retreat offers a true sanctuary with dual walk-in closets and a luxurious 5-piece ensuite. The second level also offers a clever blend of comfort and function, with spacious bedrooms connected by a Jack & Jill bath, a second bedroom with private ensuite bathroom, and generous storage throughout. The lower level, renovated in 2023, extends the living space beautifully with a cozy recreation room, fireplace and showstopper floors ideal for quiet evenings or weekend gatherings. Outdoors, the fully fenced yard is a true extension of the living space, thoughtfully designed with concrete patios, a gazebo, and lush landscaping. With curated upgrades throughout including electric blinds, irrigation, central vac, and smart home features this home embodies both grace and convenience. All just minutes from world-class wineries, golf courses, and the charm of Old Town. A home where every detail has been considered, and every space tells a story - welcome to life at Angela Crescent. (id:61910)
Sotheby's International Realty
52 Northhaven Road
Welland, Ontario
Welcome to this beautiful bungalow, nestled on a peaceful dead-end street the perfect place to call home. From the moment you step inside, you'll be embraced by the natural light pouring in throughout the house and the feeling of home. Boasting 3 + 1 spacious bedrooms and 2 4-pc bathrooms, this home provides ample room for your family or guests. The oversized living room is bright and homey, the perfect place to host family and friends. The oversized living room is bright and airy, offering plenty of space to gather, relax, and entertain. The kitchen and dining room feature new luxury vinyl flooring and offer a clean, spacious layout, perfect for everyday living. Start your day with a peaceful cup of coffee on the private deck just off the primary bedroom, whether it's sunrise serenity or a quiet evening wind-down, this outdoor space is a perfect escape. All three bedrooms are generously sized and feature hardwood flooring, and ample closet space. Step into this newly renovated basement retreat, thoughtfully designed for comfort. Bright lighting, brand-new vinyl flooring that flows seamlessly throughout, and the freshly painted walls add a clean, modern touch. The lower level includes a spacious extra bedroom, ideal for guests, a home office, or in-law suite. Complete with its own kitchenette, and separate entrance, the lower level offers incredible versatility for an in-law suite/rental or living/entertaining space. Outside, enjoy the privacy of a fully fenced backyard, ideal for relaxing or entertaining. The oversized shed provides additional storage space for all your outdoor equipment and tools. This home is truly a must-see, perfectly move-in ready and situated on a quiet street. Thoughtfully updated and meticulously maintained, it checks all the boxes. Don't miss the opportunity to make this gem yours! (id:61910)
Keller Williams Complete Realty
558 Campbell Street
Huron-Kinloss, Ontario
Mere Posting. For more information please click on "More Information" Link Below. . Attention investors, a rare opportunity to buy a legal 4 plex in Lucknow under 500k!! 558 Campbell has 2 two bedroom units and 2 three bedroom units with separate hydro meters. Tenants pay their own heat and hydro, electric baseboard heating in all units. New IPO roof professionally installed in 2024. Units 1,2 & 4 are tenanted while unit 3 (3 bed, 1 1/2 bath) is vacant but ready to rent and newly updated with fresh paint, flooring, interior doors, bathroom vanities, trim, and some new lighting and baseboard heaters. Seller willing to find tenant using professional property management if desired. Parking at rear for 5 cars. Priced at a CAP rate of 6% fully rented. Income and expense report available to send on request, call today! (id:61910)
Enas Awad
272 Wallace Avenue S
Welland, Ontario
Charming 5-Bedroom Bungalow with In-Law Suite Potential. Welcome to this spacious and inviting 5-bedroom bungalow, complete with a detached, heated single-car garage. As you step inside, you'll be greeted by a bright and open-concept living room, dining area, and kitchen perfect for both everyday living and entertaining.The modern kitchen features a large peninsula ideal for gathering with friends and family, sleek stainless steel appliances, and a stylish backsplash that adds a contemporary touch.The main floor offers a comfortable primary bedroom, a second bedroom, a 4-piece bathroom, and a convenient mudroom that leads out to a private backyard deck. Relax under the metal gazebo and enjoy the peaceful outdoor setting, your own little oasis. Downstairs, the fully finished basement offers incredible versatility with its own separate entrance. Whether you're looking to create a rental unit for extra income or an in-law suite, the possibilities are endless. The basement includes a spacious recroom, three additional bedrooms, a 3-piece bathroom, and a combined laundry/utility room. Notable updates include: Garage roof (2024) House roof (2018) Furnace (2020) Located close to shopping, Highway 406, schools, and parks, this home is a fantastic opportunity for first-time buyers, families, or savvy investors. (id:61910)
RE/MAX Niagara Realty Ltd
14 - 185 Denistoun Street
Welland, Ontario
Welcome to 185 Denistoun Street, Unit 14 Welland Living at Its Best. Your life is about to get easier. This well kept 3-bedroom, 1.5 bathroom condo townhouse offers the space, comfort, and walkable lifestyle you've been looking for. Tucked into the friendly Fairview Estates community, this bright and spacious home is perfect for families, first-time buyers, or investors. Step into a welcoming layout that includes a functional kitchen and a charming dining area filled with natural light from a bright bay window, perfect for enjoying everyday meals in a cozy, sunlit space. The large living room opens to a private, fully fenced backyard with no rear neighbours, offering just the right amount of outdoor space to enjoy a morning coffee or unwind at the end of the day. Upstairs offers three well sized bedrooms with great natural light. The main bedroom is especially roomy, easily fitting any size bed with space to spare. Whether you need sleeping space, a home office, or both, theres room to make it your own. Fresh paint and brand new carpet throughout give the home a clean, move-in ready feel. With an attached garage and interior access to the basement, theres plenty of flexibility and storage. And best of all, the location is just a short walk to the Welland Canal, downtown shops, groceries, parks, schools, and the Welland Tennis Club. Lawn care and snow removal are included in the condo fees, so you can enjoy a low maintenance lifestyle year-round. (id:61910)
Royal LePage NRC Realty
10 Whiteoak Drive
St. Catharines, Ontario
Welcome to 10 Whiteoak Drive, a truly turn-key gem in the heart of St. Catharines' most desirable North End just minutes from the lake, public beaches, excellent schools, shopping, and serene parks tucked away in lovely, family-friendly neighbourhoods. The professionally landscaped front yard offers gorgeous curb appeal with bright gardens and a welcoming concrete walkway. This home has been professionally designed and renovated, offering modern elegance and versatility for all types of buyers. With 3+1 bedrooms and 2 full bathrooms, the home provides multiple options for in-law suite, generational living, or a guest suite. The main level showcases a beautifully updated kitchen with quartz countertops, custom cabinetry, black hardware, under-mount lighting, and a timeless backsplash. A dedicated dining area and a cozy gas fireplace with California shutters add charm and comfort to the spacious living area. This bright and airy home is flooded with natural light from large windows throughout, creating a warm and welcoming atmosphere. Care-free living here all the major upgrades have already been done! The finished lower level features a separate entrance and a complete 1-bedroom suite, including an open and functional second kitchen with an island and separate dining/living area. A 3-piece bathroom and an additional bedroom (complete with egress window), along with a plethora of storage throughout, complete this lower unit ideal for in-laws, guests, or the potential for rental income. A shared laundry area is set up for convenience and privacy. Outside, enjoy a large deck, gazebo, and open green space for relaxing or entertaining! The property also boasts a detached garage, providing extra storage or covered parking for those harsh winters. The extended, paved driveway offers ample parking. This charming home fits the lifestyle of just about anyone, offering a flexible layout for families, multi-generational living, and those wishing to explore investment potential. (id:61910)
Royal LePage NRC Realty
563 Fifty Road
Hamilton, Ontario
Welcome to 563 Fifty Road, a beautifully updated home nestled in the highly desirable Fifty Point community of Stoney Creek. With 5 bedrooms and 4 bathrooms, this inviting home is perfectly designed for families seeking both functionality and charm. Step inside and immediately feel the warmth of the home, where spacious principal rooms are filled with natural light and timeless finishes. The stunning kitchen, fully renovated in 2023, serves as the heart of the home with sleek cabinetry, elegant counters and premium appliances, perfect for casual family meals or hosting dinner parties in the formal dining room. Upstairs, you'll find four generously sized bedrooms, offering plenty of space for the whole family. The primary suite is a true retreat, complete with a walk-in closet and a private ensuite featuring a walk-in shower and modern finishes. A full 4-piece bathroom conveniently serves the upper level and a well-placed laundry area adds extra functionality to your daily routine. The fully finished basement provides a fantastic extension of living space with a large family room, an additional bedroom, full bathroom and cold cellar, ideal for growing families, guests or multi-generational living. A double car garage adds everyday convenience and the private, landscaped backyard with its covered patio is ready for summer barbecues, relaxing evenings or peaceful mornings with a coffee. Located just moments from the shores of Lake Ontario, this home offers access to the best of both nature and urban amenities. Stroll to nearby parks, the Fifty Point Conservation Area for fishing, boating and scenic trails or take a quick drive to Costco, restaurants and shops for daily essentials. With top-rated schools and easy access to the QEW, this is the kind of neighbourhood families dream of. At 563 Fifty Road, you're not just buying a house, you're coming home to a lifestyle! (id:61910)
Exp Realty
83 Nantuckett Road
Fort Erie, Ontario
Welcome to your coastal retreat! This beautifully updated two bedroom + den, two bathroom bungalow is nestled within the exclusive, highly sought after Crystal Beach Tennis and Yacht Club. Step inside this home and be captivated by the gorgeous updated kitchen, featuring top of the line appliances, quartz countertops, an 8 foot island, and an open layout that flows seamlessly into the Great Room. Soaring vaulted ceilings and a cosy gas fireplace anchor this inviting space, while three walls of windows flood the room with natural light. The Primary main floor bedroom is complimented by a walk in closet and direct access to a four piece bathroom. Head downstairs to an additional 600square feet of finished living space. Complete with a second bedroom, den, a four piece bath with laundry and a large storage/utility room. This is the perfect space for housing guests, extended family, or creating a private retreat. Outside your door paradise awaits! This meticulously landscaped property has a lovely front porch, an outdoor shower with hot and cold running water, a long driveway with parking for three cars and a side patio. Located in the back yard is a storage shed , large enough to house your bikes, outdoor toys and cushions. This luxury Lakefront Community offers Homeowner Deeded access to 900 feet of Lake Erie's white sand beach, with shallow waters perfect for your tiniest family members. Owner/Guest use of the club amenities include the spectacular beach, in ground pool, tennis/pickleball courts, park with playground, gym, sauna and a Clubhouse with a rentable party room. Located just a short walk to all that Crystal Beach and Ridgeway have to offer, including shops, restaurants, an arts centre, library, and markets. Just 20 minutes to the QEW and Peace Bridge to the USA, half hour to the Buffalo Airport or 90 minutes to the Toronto Airport. Resort-style living starts here, so don't miss your chance to own this slice of lakeside paradise. (id:61910)
Bosley Real Estate Ltd.
993 Bertie Street
Fort Erie, Ontario
Completely renovated from top to bottom in 2021, this charming 3-bedroom bungalow in Fort Erie offers the perfect blend of modern updates and cozy character. Set on a semi-rural corner lot with an oversized, fully fenced yard, the home is connected to full city services and located just seconds from the QEW and all major amenities. Inside, the main floor features a fully updated kitchen and bathroom, no carpeting throughout, and a bright, functional layout. The finished basement provides additional living space with a cozy fireplace and a flexible bonus room that can serve as a fourth bedroom, home office, or hobby space. An enclosed front porch offers a peaceful spot for morning coffee, while the spacious 3-season sunroom with patio doors leads out to a large back deck, creating seamless indoor-outdoor living. Move-in ready and full of charm, this home delivers comfort, flexibility, and convenience in a tranquil Fort Erie setting. (id:61910)
RE/MAX Niagara Realty Ltd
102 - 26 Wellington Street
St. Catharines, Ontario
Welcome to easy, stylish living in the heart of St. Catharines! This fantastic 2-bedroom, 2-bathroom main-floor condo offers the perfect blend of comfort, convenience, and modern upgrades. Enjoy seamless indoor-outdoor living with your private walkout patio ideal for morning coffee, entertaining guests, or quick access if you have a dog! Main-floor living means no waiting for elevators perfect for carrying in groceries or stepping out with ease. Inside, you'll find a thoughtfully designed layout with spacious bedrooms, including a primary suite with a custom walk-in closet and ensuite bath. The Spacious kitchen/living room is a standout, featuring quartz countertops, a granite sink, upgraded stainless steel appliances (2022), designer backsplash, and Wi-Fi-controlled under/over cabinet lighting. Best of all, there's tons of space for a full-sized kitchen table a rare and welcome luxury in condo living. Additional highlights include engineered hardwood flooring, fresh paint throughout (2024), upgraded lighting and ceiling fans, a newer hot water tank (2024), and all blackout window coverings included. The building also features fantastic amenities. Spacious lockers, a party room and fitness centre, perfect for social gatherings and staying active without leaving home. Just steps from Montebello Park, dozens of restaurants, the Meridian and Performing Arts Centre this location can't be beat! Whether you're downsizing, investing, or buying your first home, this move-in-ready condo checks every box. Book your private showing today! (id:61910)
RE/MAX Hendriks Team Realty



