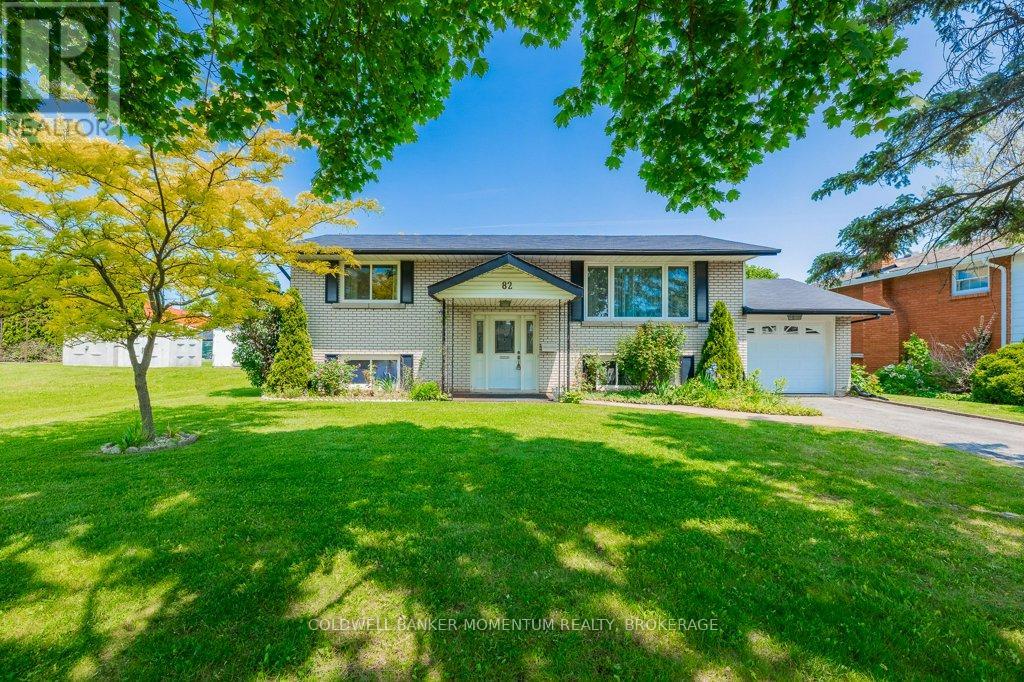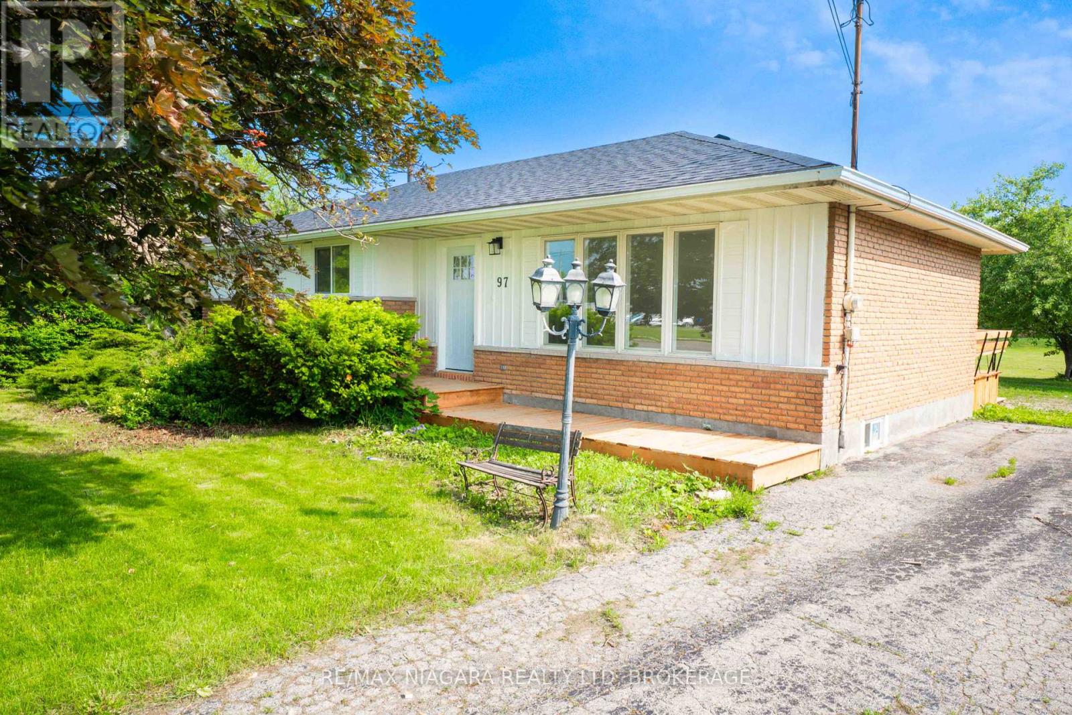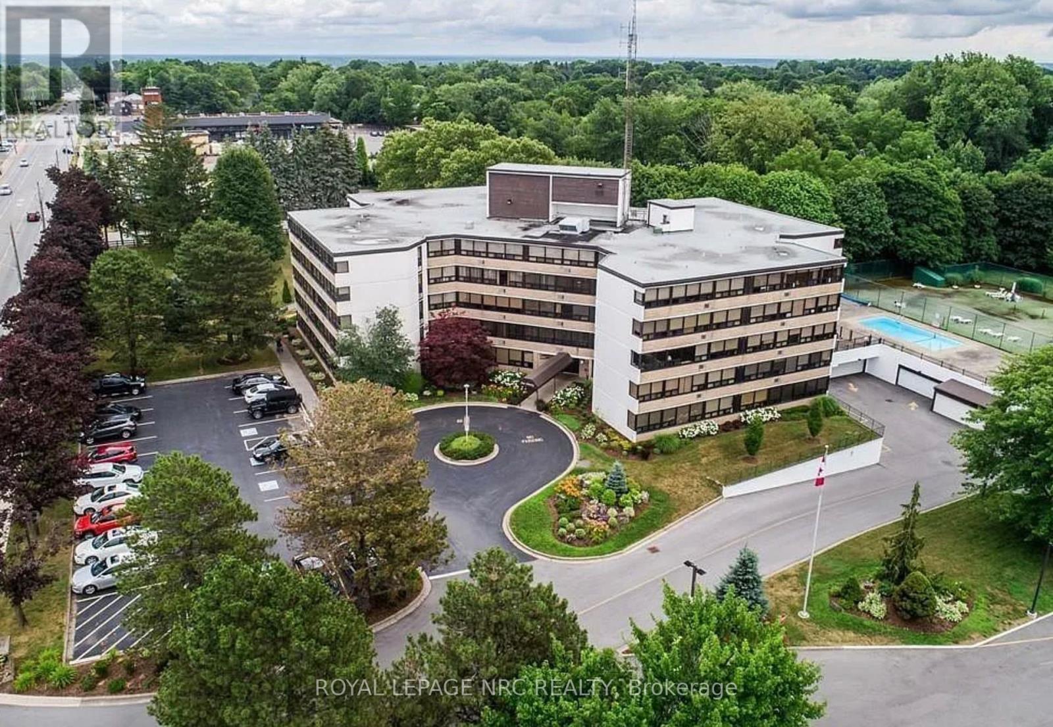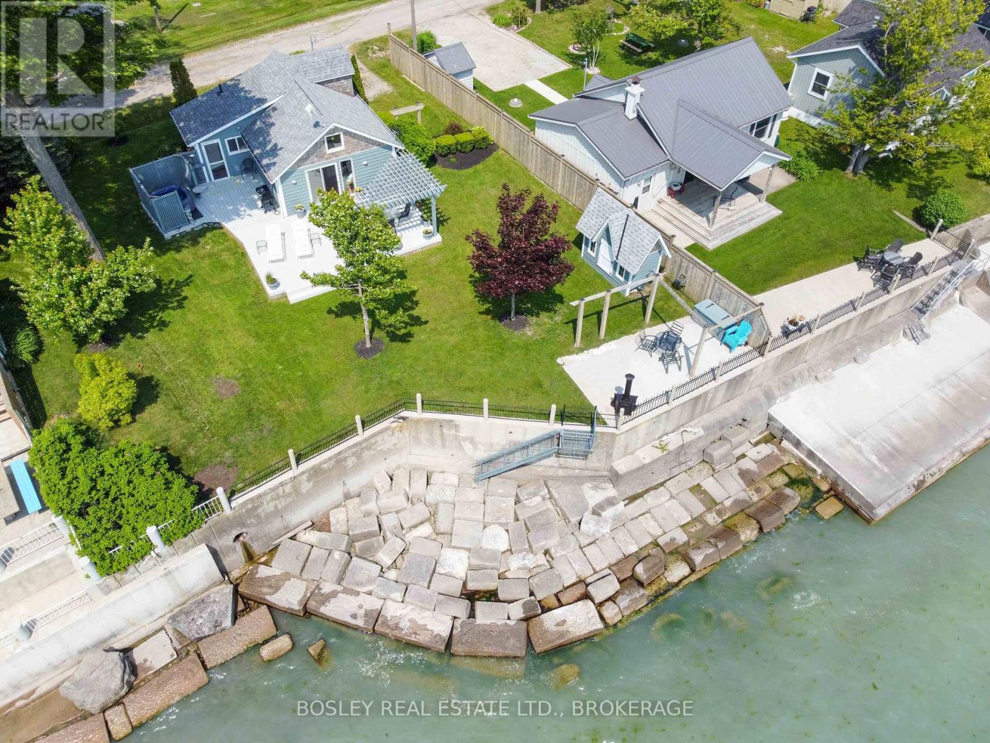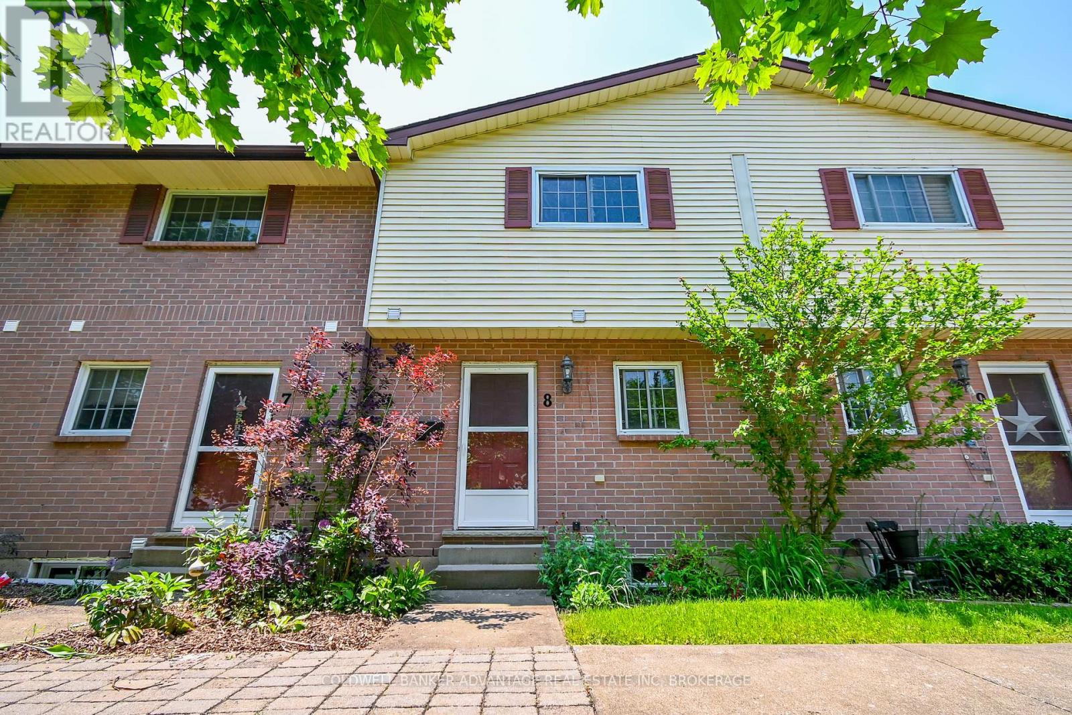15 Kilgour Avenue
Welland, Ontario
Welcome to 15 Kilgour Avenue, a well-maintained bungalow situated on a 51 x 120 ft lot in a quiet, established neighbourhood of Welland. Built in 1966, this home offers a functional layout with room to grow and customize.The main floor features 2 bedrooms, a bright home office (easily converted to a 3rd bedroom), a 3-piece bathroom with an accessible walk-in shower, a cozy living room with a gas fireplace, and an eat-in kitchen filled with natural light.The lower level is unfinished, offering plenty of space for a rec room, bonus bedroom, and storage, with a 2-piece powder room already in place. This level presents exciting potential to create an in-law suite with a separate entrance. Outside, you'll find a 2-car garage, ample parking, and a composite side deck off the office, perfect for relaxing. Recent updates include: Roof (2019); Furnace & A/C (2024); Hot Water Tank (2018); Windows (2013-2014, 2024); Sidewalk (2015). With great bones and thoughtful updates, this home is ideal for those looking to add value and create flexible living space. Whether you're seeking a 2 or 3-bedroom main floor or a home with in-law suite potential, 15 Kilgour Avenue has options to explore. (id:61910)
Royal LePage NRC Realty
75 Trailview Drive
Tillsonburg, Ontario
Fully Loaded with Upgrades This Gorgeous Home is Built by well known Local Custom Builder in Tillsonburg. Nestled in Desirable Subdivision of The Oakes Minutes away from all the Amenities Like Schools, Parks, Highway, much more. You will be Impressed with the layout and design of This Home. Welcoming Foyer with open to below ceiling, A True Open Concept Flooded with natural light. Bigger windows and gorgeous gas fireplace are sure to Impress but wait until you see the Heartbeat of this home, An Absolute Stunning Custom Kitchen, S.S appliances, Extended cabinets, Quartz counters. walking up on the Sleek Modern stairs you will find 4 spacious bedrooms, Main bath and A show-stopper the primary bedroom is complete with a walk-in closet and ensuite featuring masterfully designed glass tiled shower, double vanity and Glamorous Freestanding Tub. Your backyard is ready for summers with a gas line for BBQ and covered deck. Partially Finished Basement with all framing in place, Huge windows, rough-in for washroom, laundry and with separate entrance. This home is located in a quiet cul-de-sac neighborhood at the edge of town has direct access to walking trails, and is nestled nicely in Tillsonburg's coveted Westfield School District. It is ideal for the commuter with the neighborhood connecting to multiple highways without a single traffic light. (id:61910)
Revel Realty Inc.
41 St Davids W
Thorold, Ontario
*UPDATE: This property is now fully tenanted and generating an annual gross income of $121,200! **BONUS: Flexible financing options.** This brand-new apartment building offers an excellent opportunity in the Niagara Region. Featuring four modern units, this property is thoughtfully designed for functionality, luxury, and long-term investment potential. The two 3-bedroom units boast 1,900 square feet each, with 2 bathrooms, private laundry, 9-foot ceilings, and open-concept floor plans. The two 2-bedroom units are equally impressive, offering 1,489 square feet each, 2 bathrooms, walk-in closets, and open layouts. Each unit is equipped with a private deck, individual hydro meter, a large storage locker, HVAC system, air purification system, and on-demand hot water. Two of the units also include double garages. The property sits on a large lot with plenty of parking and is ideally located just 6 minutes from Brock University, making it perfect for students, professionals, or families. This property offers exceptional potential for investors or multi-family buyers looking for high-quality, low-maintenance rentals in a prime location. (id:61910)
Royal LePage NRC Realty
82 Mcdonald Avenue
Thorold, Ontario
An excellent opportunity to own a well-maintained Bi-level on an exceptionally large lot in the heart of Thorold. This spacious 4-bedroom home offers comfort, functionality, and room to grow. Perfect for families, first-time buyers, or savvy investors.The main level features bright and inviting principal rooms, a generous kitchen and dining room, with access to a large screened-in porch ideal for multi-seasonal enjoyment. The lower level includes a walk-out basement with a second oversized family room, offering incredible flexibility for recreation, entertaining, or additional living space or potential to convert to a multigenerational in-law suite or rental to support costs. A single-car garage includes a built-in workbench, perfect for hobbyists or home projects.Located on a quiet street in a family-friendly neighbourhood, this home is within walking distance to shopping, dining, Sullivan Park and Battle of Beaverdams Park, The Pen Centre, Downtown Thorold, and Brock University. Quick access to Highway 406 makes commuting across Niagara a breeze. Key Features: 2+2 Bedrooms, Two Spacious Family Rooms (One per level), Walk-Out Basement, Large Screened-In Porch for multi-season enjoyment. (id:61910)
Coldwell Banker Momentum Realty
97 King St Street E
Haldimand, Ontario
Shows like a model home! Welcome to your newly renovated 3+2 bedroom, 2 full bathroom bungalow in the heart of town! Truly a must see with almost 2,000sqft of finished living space, this is ideal for the growing family or make use of the separate entrance to the basement for your inlaw suite! Enjoy engineered hardwood floors and tile throughout the main level with natural light filling the space throughout the day! Spacious large living room and a dining room with sliding patio doors overlooking a brand new wooden deck and deep lot with a perfect view of greenery! Brand new kitchen with quartz countertops, plenty of cabinet space and room for storage! This 5 piece bathroom is what you've been looking for: double vanity and plenty of counter space, bathtub with tiled shower surround, and sleek black accents! All three bedrooms on the main level are equipped with double closets and sliding mirrored doors. Separate entrance from the backyard to the basement reveals a turnkey inlaw suite for your family to enjoy, or rent out the basement and subsidize your living expenses! A second full kitchen is at your service with plenty of room for additional cabinetry or a full dining table. Boasting an oversized living room with 2 additional bedrooms, cold cellar for storage, and a contemporary 3 piece bathroom! Utility room is equipped with a newer furnace, sump pump and storage area! Countless upgrades including exterior doors, 200 AMP electrical panel, 2 new kitchens and bathrooms, flooring throughout, most new windows, paint, electrical fixtures, interior doors/closets, and more! Immediate possession is available. Close to all amenities, hospitals, schools and more! Fall in love with your new home today! (id:61910)
RE/MAX Niagara Realty Ltd
102a - 190 Highway 20 W
Pelham, Ontario
Stunning ground floor north facing Fonthill 2 bedroom condo perfectly situated in lovely Fonthill. Offering a spacious and inviting layout, this unit boasts two large bedrooms, two bathrooms, including a private en-suite, and an updated galley kitchen complete with nice appliances, all included for your convenience.This condo truly shines with its impressive array of amenities. Enjoy relaxing by the pool, hosting gatherings in the barbecue area or party room, working out in the gym, unwinding in the sauna, or enjoying a game in the Billyard room. With underground parking, guest parking spaces, and all utilities like water, building maintenance, building insurance, cable TV, and parking included in the condo fees, this property offers effortless, low-maintenance living.Conveniently located close to shopping, dining, and with easy access to main highways, this condo is ideal for anyone looking for luxury, comfort, and convenience in a prime location. Don't miss out. This is the lifestyle you've been waiting for! Building is a no smoking , no pets, no exceptions (id:61910)
Royal LePage NRC Realty
2 - 286 Vine Street
St. Catharines, Ontario
Welcome to 286 Vine St, St. Catherines! This lovely, newly renovated one-bedroom unit is located in a solid well-maintained 9 Units building, featuring a convenient location, large parking lot and bright new windows. Enjoy the fresh look and feel of new hardwood engineered floors throughout the unit, a completely renovated kitchen with new poplights and all-new appliances including a fridge, stove, range hood, and dishwasher. The fully tiled, brand-new bathroom boasts a new sink, faucet, toilet, wall mirror, and wall LED lights. Relax on the spacious, beautiful balcony, and be the first to live in this newly renovated, spacious, and secure unit. The tenant only pays for hydro, saving significantly on the rest of utilities as the landlord covers landscaping, snow removal, heat, water, parking, building insurance, building maintenance, management fees, and property taxes, offering great value for the price of the lease. Conveniently located close to shopping, banking, restaurants, and parks, and on a bus route for easy commuting, with schools nearby, immediate possession is available. One Parking spot is included. Additional parking is $35/month. Call us today for your private showing. Tenant to provide filled out Rental Application, recent Equifax Full Credit Report with the credit score, Income Verification for the past 4-6 months, Employment Letter, References. (id:61910)
RE/MAX Niagara Realty Ltd
9 Shoreline Trail
Haldimand, Ontario
Enjoy the stunning views from this charming waterfront cottage on a quiet dead-end road near Dunnville. This cute and cozy cottage features a Nantucket style with a stylish personality. Inside, you'll be greeted by a panoramic view of Lake Erie, original wood floors, a fully equipped oak kitchen, and a gas fireplace that adds a nautical touch. The bright living area, with natural light and an open ceiling, feels spacious. Sliding glass doors open to a large south-facing deck and lawn, leading to the waters edge. The main floor has a bright bedroom, and the second bedroom upstairs includes a small sitting area. The cottage's Nantucket decor is simple yet beautiful, with every room offering a view of the lake. The 3-piece bathroom opens to an outdoor shower and hot tub deck, perfect for enjoying lake views or stargazing. In the evening, relax by the outdoor fireplace area at the water's edge. This cottage provides total comfort with a casual beach vibe. (id:61910)
Bosley Real Estate Ltd.
8 - 102 Silvan Drive
Welland, Ontario
Care free living in excellent North Welland location! Backing onto the Steve Bauer trail & located minutes from great schools, parks, shopping, the Seaway Mall, Niagara College, the YMCA & the 406. This 3 bedroom, 1.5 bath condo town features an updated kitchen, baths & flooring throughout. Open concept living/dining & with back door to private patio. Generous primary, lots of closet space, large unfinished basement with good ceiling heights & 2 parking spots! Updated furnace & a/c. Condo fees include lawn maintenance, snow removal, garbage & insurance. (id:61910)
Coldwell Banker Advantage Real Estate Inc
368 Canboro Road
Pelham, Ontario
Welcome to 368 Canboro Road, an exceptional custom-built residence where timeless elegance meets modern luxury. Nestled in one of the regions most sought-after areas, this stunning home offers proximity to award-winning wineries, top-tier golf courses, and boutique shopping, all just moments away. Step inside to discover a beautifully crafted interior featuring premium finishes throughout. The gourmet kitchen is a chefs dream, complete with custom cabinetry, quartz countertops, Fisher & Paykel appliances, and an impressive butlers pantry with a wine fridge, second dishwasher, and prep sink.Soaring ceilings and oversized windows flood the living spaces with natural light, creating a warm and inviting atmosphere. A sleek gas fireplace anchors the open-concept living area, seamlessly extending to a heated, all-season veranda for entertaining or year-round relaxation.Unique features like a stylish music lounge with glass French doors add charm and sophistication. Upstairs, five spacious bedrooms and a bonus loft offer flexibility and comfort for families of all sizes.The primary suite is a true retreat, boasting heated floors, a spa-like ensuite with a glass-enclosed shower, intricate tile work, soaker tub, and a custom walk-in closet designed for effortless organization.The fully finished basement provides even more living space, including a large rec room with gas fireplace, wet bar with quartz counters, and a dedicated play area. Step outside to your private backyard oasis, complete with a lush landscape, an above-ground pool, and an irrigation system to keep everything green and thriving - perfect for summer enjoyment.This is more than a home: its a lifestyle. Dont miss the rare opportunity to own a piece of refined living at 368 Canboro Road. (id:61910)
Revel Realty Inc.
49 Donna Marie Drive
Welland, Ontario
Meticulously maintained 4-level side split tucked into an established residential neighbourhood with schools, and parks nearby. This 1700 sq.ft home has 3 bedrooms, 1.5 bathrooms plus a bright, finished lower level. A generous front foyer leads to the main floor with gleaming floors in the living room and separate dining area. The kitchen offers an abundance of cabinet space and opens to a flagstone patio. The hardwood continues upstairs and into three nice bedrooms. There is a 5-piece main bath and a convenient 2-piece powder room.The lovely family room sits at ground level and features a gas fireplace and direct walkout to the backyard, while the basement rec room enjoys plenty of natural light. There is lots of storage in the laundry room and crawlspace. A single car, attached garage includes a fire-rated entrance into the home. Additional features include gutter guards, updated windows and doors throughout, garden shed, and beautifully landscaped yard. A solid, move-in ready home in a family-friendly location!! (id:61910)
RE/MAX Niagara Realty Ltd
106 - 3998 Victoria Avenue
Lincoln, Ontario
Welcome to unit #106 at Adelaar, a 4-storey luxury condominium built by Lincoln Construction! This gorgeous, accessible unit is perfect for commuters, with quick and easy access to the QEW just minutes away. You'll also find yourself in close proximity to a ton of amenities in a safe & up-and-coming area, making it the perfect choice for those who appreciate the finer things without compromising on convenience. Inside this main level unit you'll be greeted by the inviting open concept kitchen, complete with a sleek breakfast bar, ideal for morning coffee or hosting friends for dinner. This kitchen features brand-new stainless steel appliances and a chic, clean vibe. Never worry about the hassle of shared laundry facilities again, as this unit comes equipped with its own in-suite laundry & storage. Step outside onto your private patio, the ideal spot to soak in the sun and enjoy a breath of fresh air. 1 accessible parking spot included close to the unit and the building boasts an abundance of guest parking. Within the building, you'll find fantastic amenities designed to elevate your lifestyle. Stay active and healthy in the exercise room or host gatherings in the stylish party room/lounge, complete with a convenient kitchenette, located on the 4th floor. Don't miss out - schedule your showing today! (id:61910)
Revel Realty Inc.





