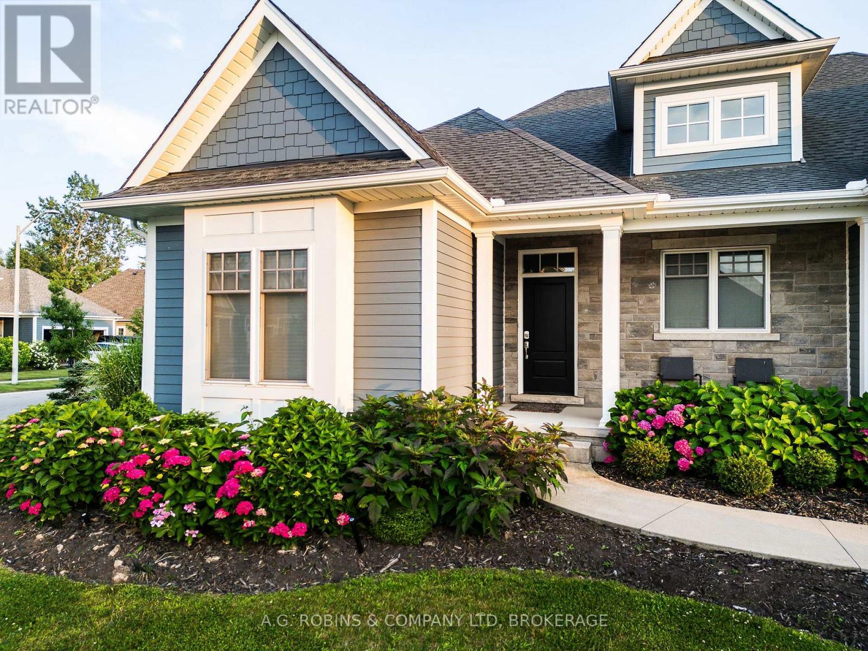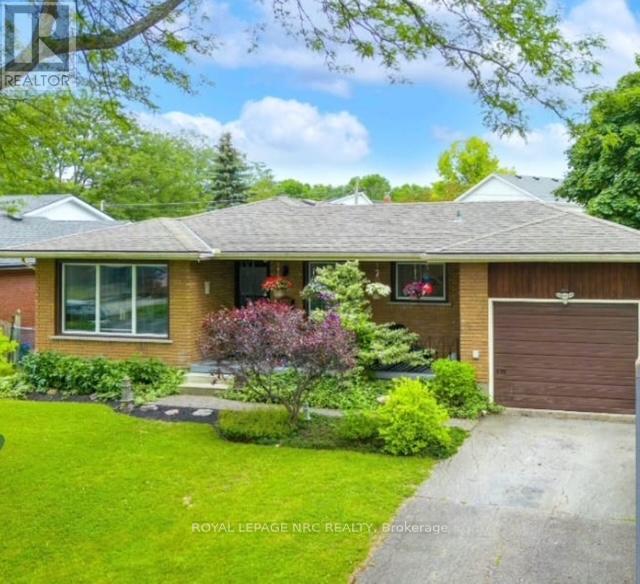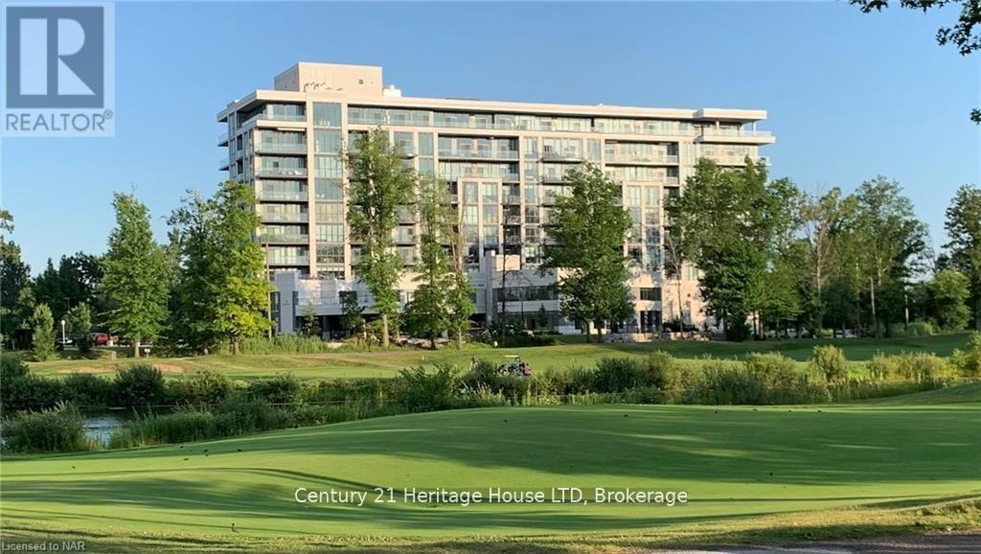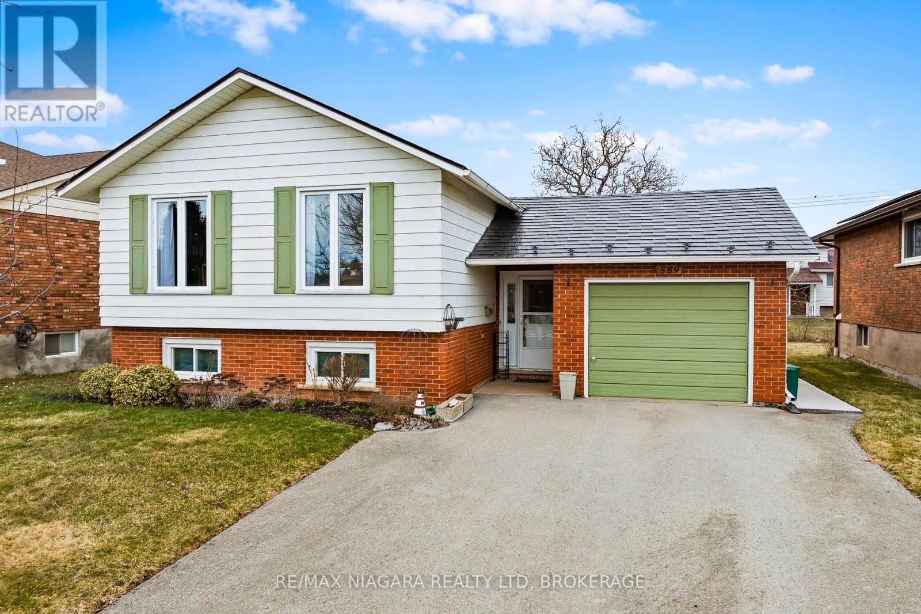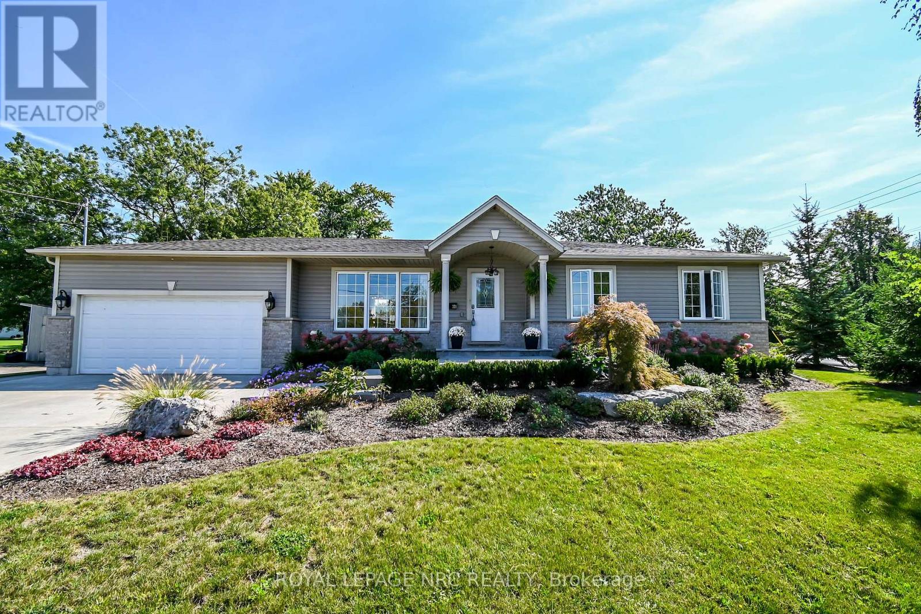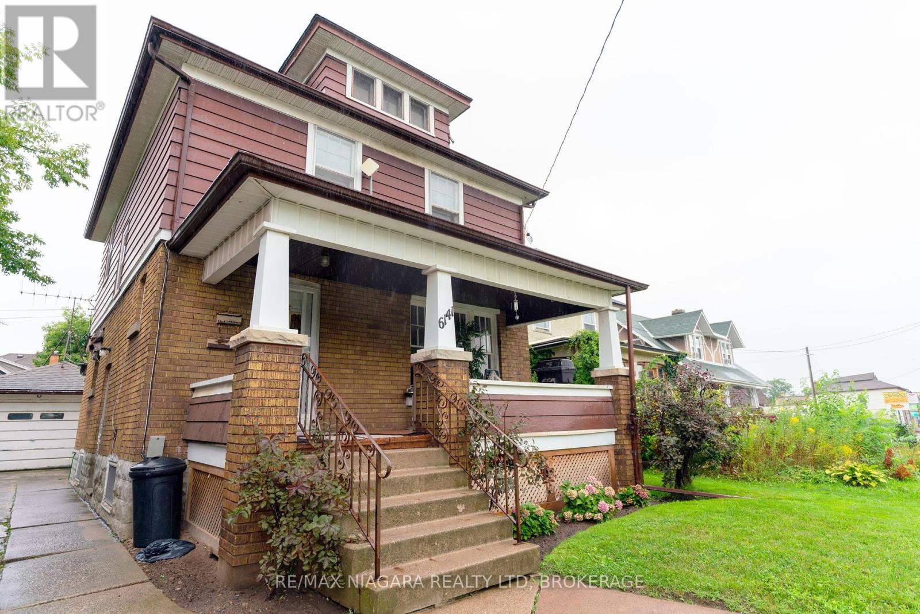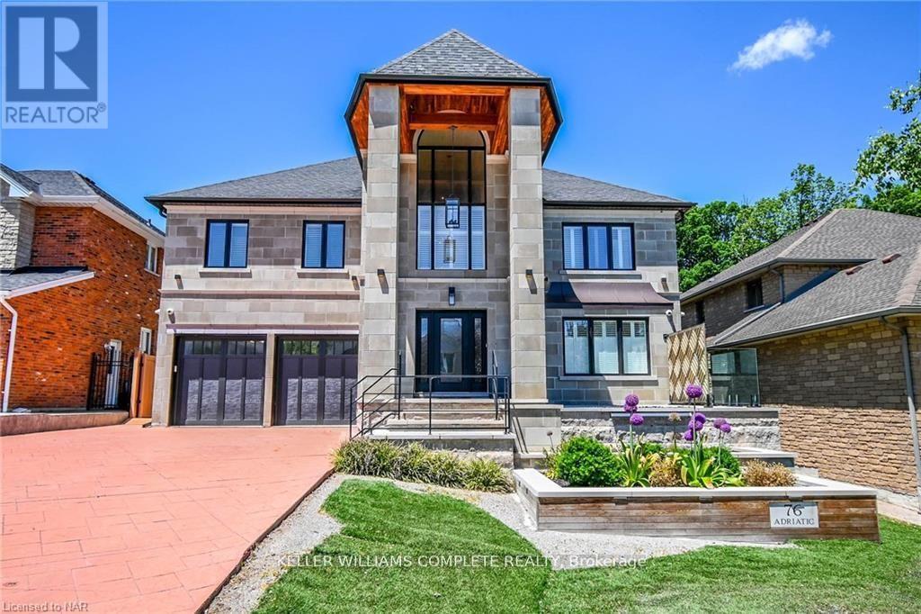91 Butlers Drive S
Fort Erie, Ontario
Introducing... Ridgeway-By-The-Lake! This 1,975 sf ft bungalow has hardwood floors & a NEUTRAL PALETTE that can accommodate any decorating style. It's flooded by NATURAL LIGHT w/ skylights & many south facing windows, complete w/ Hunter Douglas blinds. The 11ft vaulted ceilings make the VAST OPEN LIVING AREA even more inviting, & allows you various options in how you choose to use the living room, dining room, & sunroom. The PROFESSIONAL CHEF'S KITCHEN is highlighted by a 20' CATHEDRAL CEILING with a window & has Frigidaire appliances, QUARTZ countertops & an extended peninsula for MAXIMUM WORKSPACE. There is more CUSTOM CABINETRY than you could ask for, & the storage overflows into the CUSTOM PANTRY/LAUNDRY room. It is all elegant, functional, & easily accessed! Retreat each day to your SPACIOUS PRIMARY SUITE & relaxing ensuite w/ SEPARATE TUB & shower. You have 2 LARGE CLOSETS & a 12' CEILING w/ an XL picture window looking into your private, green backyard. What a wonderful way to start your day as well! The 2nd bedroom allows for a separate study/guest room. The full sized, insulated basement has a HEIGHT OF 7'10", ducts in place, large above grade windows, roughed in bath, and is drywall ready for your own configuration. You can easily DOUBLE YOUR LIVING SPACE. MORE FEATURES: covered porch with gas hook-up, cedar hedge for privacy, IN-GROUND SPRINKLER system, low maintenance concrete driveway, GENERAC generator, roughed in central vac & it all sits on a large corner lot for added privacy. PLUS you have exclusive access to the Algonquin Club for only $91/month. This includes billiards, a gym, games room, saunas, banquet room w/full kitchen & BBQs you can book for private functions, and a salt water pool, all within walking distance. Nearby: restaurants, shops, cafés, Crystal Beach! championship golf is 20 mins, wineries in 30 mins, Int'l. Buffalo Airport only 40 mins. START LIVING YOUR VACATION -EVERYDAY -NOW! :) (id:61910)
A.g. Robins & Company Ltd
259 Dufferin Street
Fort Erie, Ontario
Built in 1916, this home located at 259 Dufferin Street in the historical Bridgeburg section of Fort Erie, features both old world classic charm with modern conveniences and upgrades. The formal dining room is perfect for hosting dinner parties and family gatherings, while the new spacious galley kitchen features 28 drawers and 12 cabinets, the latest appliances and stylish finishes -- a chef's dream! This home features three well-appointed bedrooms ensuring ample space for rest and relaxation, as well as newly updated one and a half bathrooms, for the convenience and comfort for all family members and guests. The enclosed front porch provides a welcoming entryway and a cozy spot to enjoy your morning coffee or watch the evening sunsets. The full basement offers plenty of storage space and potential for a variety of uses. Outside you'll find a large yard featuring colourful perennials, and also offering ample room for a garage providing extra storage and parking options. The 15x30 above-ground pool, complete with a new liner and pump, is perfect for summer fun and relaxation under the 10x12 Sojag gazebo. The Generac generator ensures you are always prepared for any power outages, offering peace of mind year-round. Situated close to the busy Bridgeburg downtown section of Fort Erie, this home offers the convenience of city living along with the tranquility of a residential neighbourhood. The Niagara River is within walking distance to enjoy leisurely strolls and enjoy scenic views. Schedule a viewing today of 259 Dufferin Street and experience all this property has to offer. (id:61910)
RE/MAX Niagara Realty Ltd
3190 Cattell Drive
Niagara Falls, Ontario
*POOL* Huge price reduction- priced to sell! WELCOME TO THIS SOLID BRICK BUNGALOW WITH **IN-LAW POTENTIAL w/separate entrance** THAT BOASTS 1642 SQFT OF FINISHED SPACE! This immaculate property is situated in the family-friendly village of Chippawa in the city of Niagara Falls **ONLY A FEW BLOCKS FROM THE NIAGARA RIVER AND THE PICTURESQUE VIEWS OF THE PARKWAY TRAILS AND PARKLANDS. This lovely home is located conveniently close to Riverview Public School, Sacred Heart Catholic School, Chippawa Creek, Legends Golf Course, and Riverview Park & Playground. Boasting a large lot of 60 X 110 ft WITH AN INGROUND POOL-with gas heater -PERFECT FOR THOSE UPCOMING SUMMER DAYS!!! The backyard is fully fenced and the majestic 55,000 liter concrete pool has depths of 8 ft in the deep end and 4 ft in the shallow end. Enjoy the sprawling covered front porch, perfect for your morning coffee or a quiet place to relax. The interior welcomes you into a bright main floor w/hardwood flooring, and a spacious living room w/gas fireplace. The kitchen has a generously sized eat-in area with a huge floor-to-ceiling pantry for extra storage. Enjoy the interior access to attached garage, and separate entrance out to the lovely newer aluminum sunroom w/hurricane proof windows. There are 3+1 bedrooms, and two full bathrooms; an updated 4pc on the main level & a 3 pc w/stand-up shower in the lower level. The basement is fully finished with a separate entrance and offers a rec room, workshop area, large cold cellar, 4th bedroom, laundry room and 2nd bathroom. This property is the perfect opportunity for those looking to enjoy the ease of bungalow living, multi-generational family living, or investment opportunity w/the potential extra income $$ of a rental unit. Come and view this impressive property and enjoy this backyard oasis just in time for summer! (id:61910)
Royal LePage NRC Realty
624 Daytona Drive
Fort Erie, Ontario
Discover 642 Daytona Dr, a distinctive 6-bedroom, 2,662-square-foot, two-storey home in the charming Crescent Park neighborhood of Fort Erie. This home is steeped in character, showcasing beautiful wood walls, ceilings, and beams, along with an eye-catching circular staircase leading to the upper level. Local legend hints that an early owner hosted traveling musicians from nearby Buffalo, infusing the space with a musical history that seems to echo around the fireplace and up through the soaring ceilings. Inside, you'll find two full 4-piece bathrooms, a primary bedroom with walk-in-closet and rooftop balcony, a generously sized laundry room, and ample living space designed for comfort and gatherings. The heated double-car garage, with convenient interior access, sits at the end of a driveway off Lakeside Rd, which includes a right-of-way for the neighboring lot available for purchase separately, offering additional possibilities. This home's location is ideal for families, with two elementary schools and a high school within walking distance, as well as the Leisureplex arenas, community center, Ferndale Park with a splash pad, soccer fields, and the shores of Lake Erie just a short stroll away. The nearby Garrison Rd/Hwy #3 corridor provides a wealth of shopping, dining, and amenities, along with easy access to the QEW, leading to Niagara Falls, Toronto, and the Peace Bridge to the USA. (id:61910)
RE/MAX Niagara Realty Ltd
716 - 7711 Green Vista Gate
Niagara Falls, Ontario
"ONE OF THE FINEST, MOST LUXURIOUS UPGRADED 7TH FLOOR SUITES" TOP OF THE LINE UNIQUE LUXURY KITCHEN CABINETS THAT EXTEND TO CEILING, IMPORTED HANDLES FROM ITALY, ITALIAN IMPORTED SOLID MARBLE STONE SLAB COUNTER-TOPS, BACK-SPLASH & ISLAND; SOLID THICK REAL HARDWOOD FLOORS, LUXURY UPGRADED BATHROOMS WITH GLASS/TILE SHOWERS, MARBLE STONE FLOORS & PORCELAIN FLOOR TO CEILING WALL TILES, ENTIRE BATHROOM WALL IS MIRRORED, 9 FT. FLOOR TO CEILING WINDOWS. FINE MODERN LIGHT FIXTURES WITH REMOTE, MANY POT LIGHTS THROUGHOUT, ENTIRE CONDO PROFESSIONALLY REPAINTED TOP OF THE LINE 3 COATS OF BENJAMIN MOORE PAINT, 9 FT CEILINGS, OPEN CONCEPT.PRIVATE COVERED BALCONY OVERLOOKING NATURE, THE 18TH HOLE OF JOHN DALEY'S THUNDERING WATERS GOLF COURSE, SKYLINE VIEWS NIAGARA FALLS & AMAZING SUNSETS FROM BALCONY. IN-SUITE LAUNDRY, INDOOR POOL, GYM, HOT TUB, SAUNA, YOGA, PARTY ROOM, CONCIERGE, THEATER RM, GUEST SUITE, DOG SPA, 1 PARKING SPOT. 5 BRAND NEW APPLIANCES, STORAGE LOCKER FREE INTERNET ENJOY LIFE HERE-NO TRAFFIC, NO NOISE, JUST NATURE & VIEWS. GREAT INVESTMENT PROPERTY! CLOSING DATE IS FLEXIBLE! 1 FLOOR BELOW PENTHOUSE ARE FOR SALE FROM $2 M-$5 MILLION! SELLER CAN HOLD A 1ST MORTGAGE WITH LARGE DOWN PAYMENT! (id:61910)
Century 21 Heritage House Ltd
20 - 8974 Willoughby Drive
Niagara Falls, Ontario
Welcome Home to 20-8974 Willoughby Drive! Here you will discover the perfect blend of comfort and convenience in this modern 2-bedroom, 2-bathroom bungalow-style condo. Featuring main floor laundry and an open-concept kitchen with contemporary finishes, this home is designed for easy living. Enjoy oversized windows that fill the space with natural light, a covered porch for relaxing outdoors, and a single garage for added convenience. With low condo fees, this property offers stress-free homeownership. Located near a golf course, scenic hiking trails, and a marina, this home is perfect for outdoor enthusiasts. Plus, it's close to the United States border, offering quick access for travel or shopping. Don't miss this opportunity schedule your viewing today! (id:61910)
Boldt Realty Inc.
589 Stanley Street
Port Colborne, Ontario
You are going to feel at home from the moment you step in the front door of this well cared for 3 bedroom side-split in Port Colborne's most desirable neighbourhood. Located in a well established residential area walking distance to St. Patrick's school and Sunset Park! Relax in your main floor living room or enjoy family dinners in your separate dining room after you have cooked a creative meal for your family in the updated kitchen. Three bedrooms with ample closets and a bright main bath complete this level. Wander to the lower level where you can stay cozy in front of your gas fireplace or entertain from your lower level kitchen. Have guests...not to worry there are 2 extra rooms and a 2nd bath for them. The lower level would also be an ideal in-law suite! Enjoy worry free living with your metal roof, vinyl windows, updated furnace and a/c. Enjoy relaxing summer evenings on your patio (2023) with awning overlooking your partially fenced rear yard. Enjoy all that Port Colborne has to offer including the promenade along West St or visit one of Port's amazing eateries and unique boutiques. We have plenty of fishing, boating, hiking and golf and the thriving Vale Centre for all of your recreational needs. Immediate possession is available! (id:61910)
RE/MAX Niagara Realty Ltd
2085 Firelane 2
Port Colborne, Ontario
Welcome to 2085 Firelane 2, a picturesque year-round beach house on prestigious Lorraine Bay. With 200 feet of private waterfront with riparian rights, you'll bask in the panoramic views of Lake Erie, abundant with nature and incredible sunsets. As you pull into the driveway, you'll be captivated by the stunning first glimpse of this one-of-a-kind property. This sprawling home is perfect for those yearning for a private retreat. The original triple-car garage is part of the historic family estate and boasts exquisite gardens and grounds, creating the ideal outdoor oasis. Step into the breathtaking compound and discover the highlight of the property - a 55' x 25' heated renovated Pool surrounded by resort-like decking and a remarkable 1200 sq ft fully renovated pool house. This modern pool house features expansive, open-to-above glass doors that seamlessly connect the indoor and outdoor, tankless water heater, shower, powder room, steam room, sauna and dedicated septic tank. This 3700 sq ft bungalow is designed to maximize waterfront views, with panoramic windows, overlooking the tranquil lake. With 4 bathrooms and 5 bedrooms plus a loft, many of which open directly onto the decking and waterfront, this home offers plenty of space for family and guests. The open-concept living area boasts cathedral ceilings, a wood-burning fireplace, a dining area, a wet bar, and a sunroom, creating the perfect setting for entertaining. A separate wing with bedrooms ensures comfortable multi-family accommodations, while the bright and spacious kitchen is a delight for any chef. Offering ample counter and cabinet space, it seamlessly flows into a cozy breakfast nook and patio doors that lead to waterfront decks. The stunning water views are an invitation to enjoy the beach just steps away, making this property the ultimate dream home for beachfront living. **EXTRAS** Tankless Water Heater, Pool Equipment (id:61910)
Realty 7 Ltd.
371 Riverside Drive
Welland, Ontario
A window with a view from your living room of the Welland river. Watch the wildlife right in front of you. A Modern updated 3 bedroom bungalow, open concept, spacious living room, eat in kitchen including all the kitchen appliances, laminate flooring, 3 bedrooms, 4 pc bathroom, Fully finished basement with large rec room rough-in plumbing for a wet bar, 4pc bathroom and 4th guest bedroom. Laundry room includes washer and dryer. Inside entrance to double car garage. Professional landscaping, Double concrete driveway, patio doors to a backyard deck and patio perfect for entertaining. Close to shopping, golf courses, the Welland hospital. Looking to downsize or retire. Flexible closing date. This maybe a perfect fit for your lifestyle. (id:61910)
Royal LePage NRC Realty
147 Linwood Avenue
Port Colborne, Ontario
Looking for a detached 4 bedroom, 2 bathroom raised bungalow with garage in west end Port Colborne? Look no further! This 1082 Sq.ft home not only offers 4 great sized bedrooms (3 on the main, 1 in basement) but also hardwood floors throughout the main, a recently updated kitchen-complete with stone countertops, stainless steel appliances (refrigerator, gas stove, dishwasher, and built in microwave with vent) and a recently redone 4 piece bathroom. The basement you ask? Completely finished! It features not just one rec room-but two-along with the other bedroom mentioned before as well as a huge laundry room and a 2 piece powder room perfect for guests. Now you're thinking-ok the inside is perfect but what about the outside? Well there's the detached garage, newer asphalt driveway with parking for three vehicles and its all on a large lot close to the beach and all downtown amenities. (id:61910)
RE/MAX Niagara Realty Ltd
6141 Main Street
Niagara Falls, Ontario
LOCATION, LOCATION, LOCATION, General Commercial investment property one block from new Niagara Falls theatre, Casino, Convention Centre, The New Niagara Falls Exchange (Cultural Hub & Market) and the Falls! Currently a legally non-conforming duplex is being sold as is. Excellent property with the possibility of two vacation rentals, with huge revenue potential. Located in the Drummond-Ville Community Improvement area, this property is eligible for various home improvement subsidies, must apply through the City of Niagara Falls. Great opportunity for the right investor. (id:61910)
RE/MAX Niagara Realty Ltd
76 Adriatic Boulevard
Hamilton, Ontario
This stunning home is truly a magnificent work of art. Over 7000 square feet of finished living space done to the finest detail with finishes you would only expect in a home of this caliber. The moment you walk into this immaculate home you will be drawn into the gorgeous foyer leading you through the front den and dining room area. The gourmet kitchen is a chef's dream with an oversized island, private breakfast area and built-in appliances. Completing this floor is a laundry room, office, 2 piece bathroom and sunroom with a separate room for your interior hot tub which leads you to your private rear yard oasis with inground pool, cabana, storage shed, putting green, fire pit and bunky. The second floor is wonderfully appointed with a huge primary bedroom boasting a sitting area, luxurious 5 piece ensuite and a private balcony overlooking the backyard. Down the hall you will find 3 generous sized bedrooms, a 3 piece and a 4 piece bathroom. The lower level has a second kitchen, exercise room, 3 piece bathroom, sauna, meeting room and an outstanding theatre room with bar. Extremely easy to view and ready for your inspection. (id:61910)
Keller Williams Complete Realty


