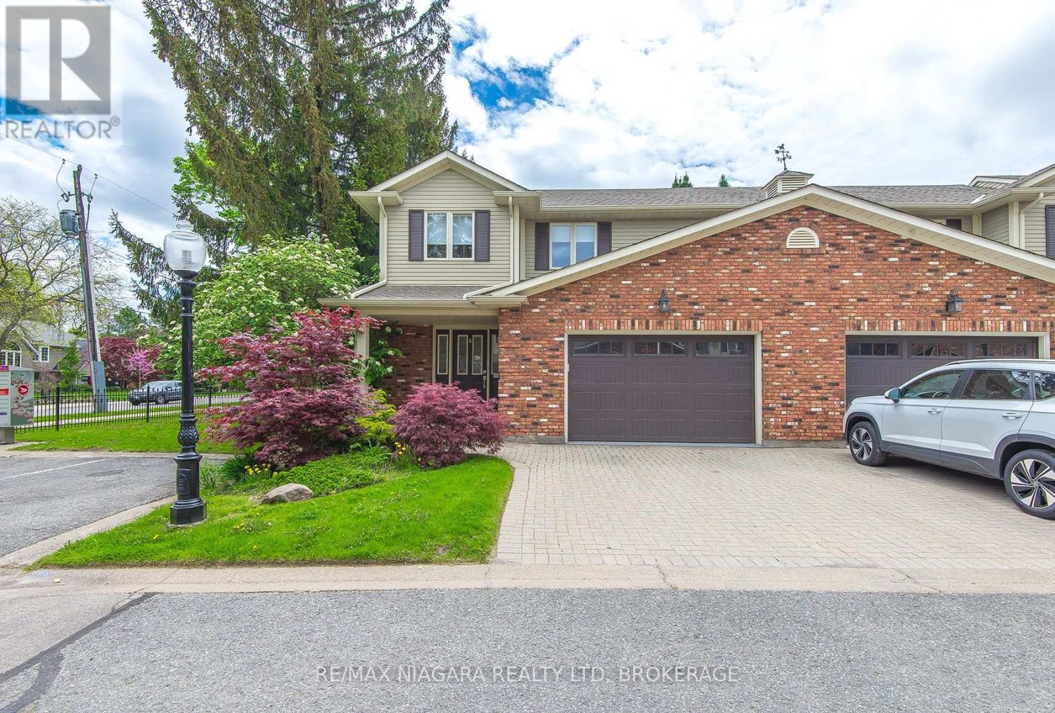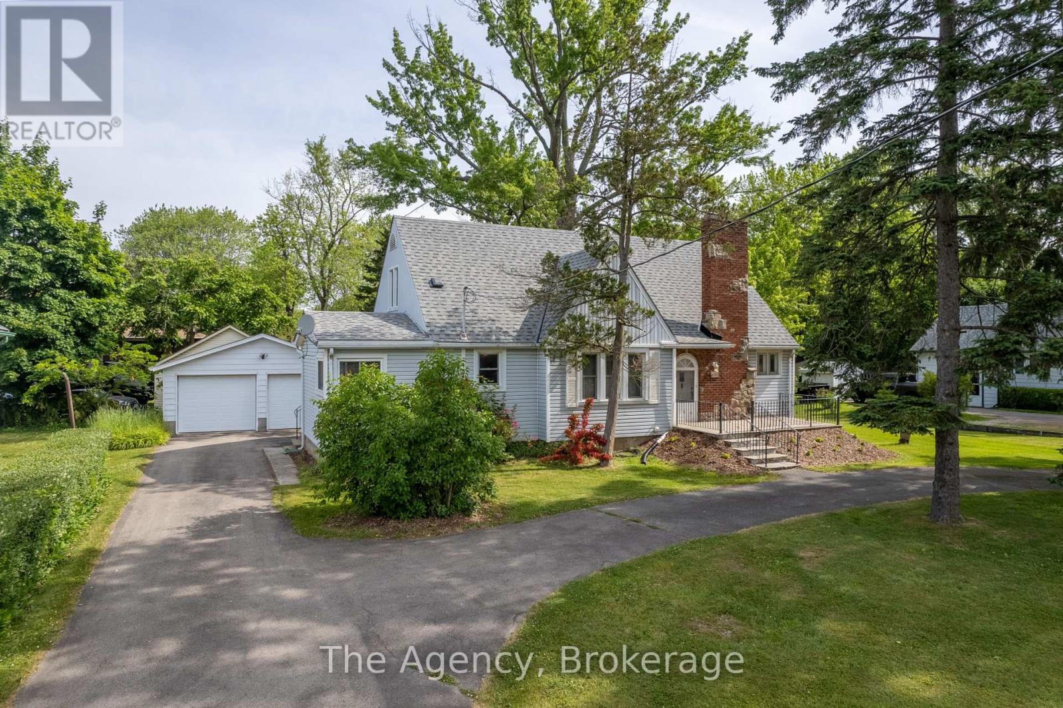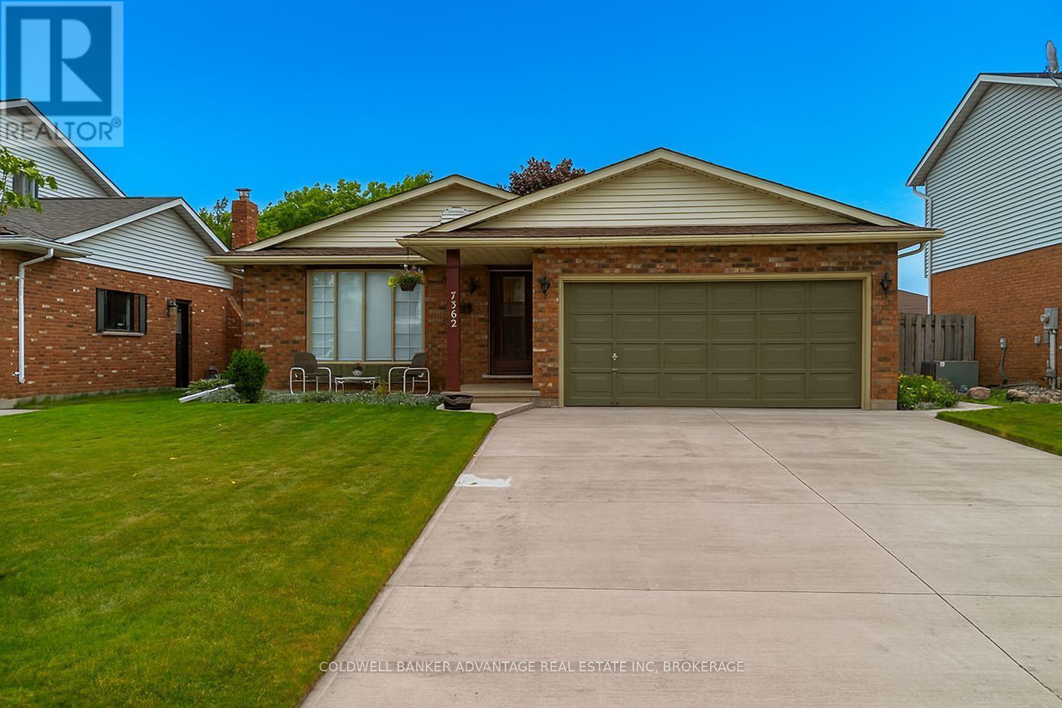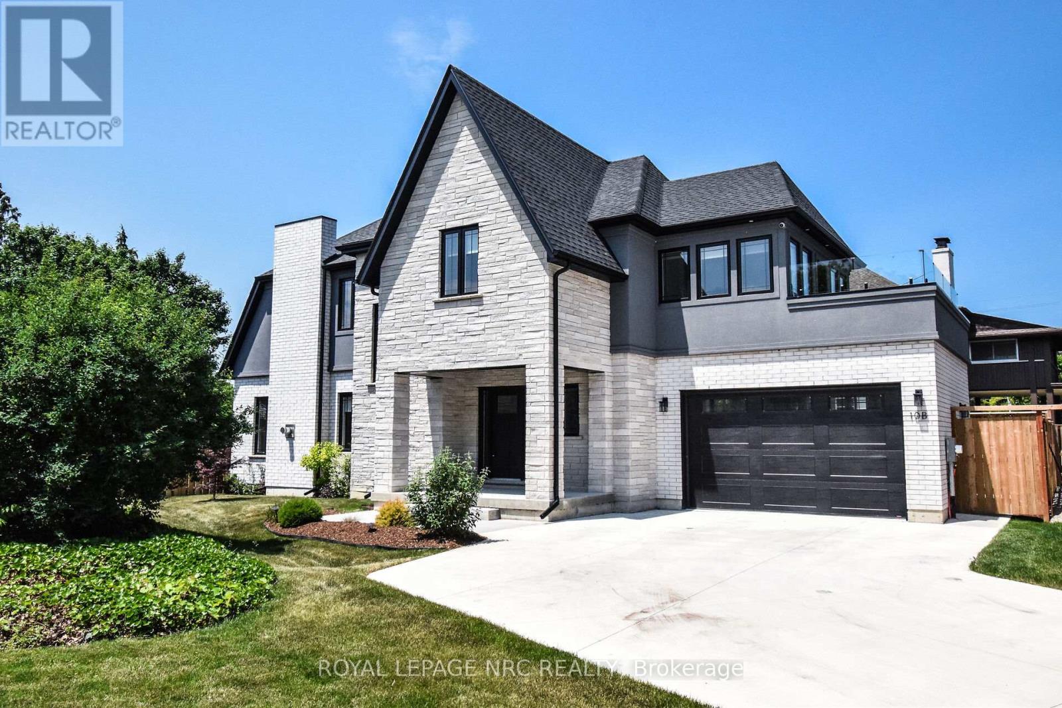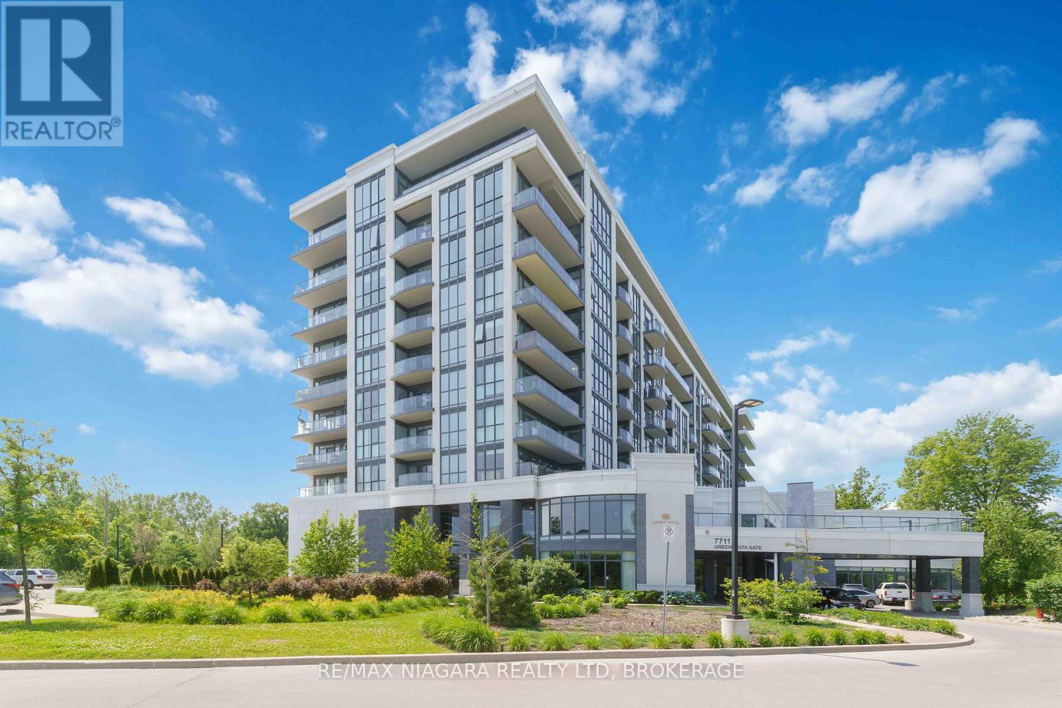1 - 1616 Pelham Street
Pelham, Ontario
PRISTINE END-UNIT CONDO IN PELHAM! THIS HOME FEATURES SUNKEN LIVING-ROOM WITH A GAS FIREPLACE AND LARGE, BRIGHT WINDOWS FOR PLENTY OF NATURAL SUNLIGHT. THE MAIN LEVEL ALSO INCLUDED A MODERN KITCHEN WITH BREAKFAST BAR AND FORMAL DINING-ROOM AREA. UPSTAIRS, YOU WILL FIND THREE GOOD SIZE BEDROOMS, INCLUDING A PRIMARY SUITE WITH AN ENSUITE AND LAUNDRY FACILITIES IN THE WALK-IN CLOSET. THIS CARPET-FREE HOME IF PERFECT FOR THOSE WITH ALLERGIES. THE FINISHED LOWER LEVEL BOASTS A HUGE REC-ROOM, A FOURTH BEDROOM, AND FULL BATH AND SECOND LAUNDRY FACILITIES. WITH 3.5 BATHS THROUGHOUT AND AN ATTACHED OVERSIZED 1.5 GARAGE, THIS HOME IS MOVE-IN READY AND IN GREAT SHAPE! (id:61910)
RE/MAX Niagara Realty Ltd
105 Hillview Road
St. Catharines, Ontario
RAVINE LOT OFFERS BACKYARD PRIVACY. LOADS OF POTENTIAL WITH THIS BRICK BUNGALOW, THE HOME OFFERS THREE BEDROOMS ON THE MAIN FLOOR. WALKOUT BASEMENT MAKES GREAT POTENTIAL FOR POSSIBLE INLAW SUITE WITH A SPACIOUS FAMILY ROOM, GAS FIREPLACE AND THREE PIECE BATH. OUTSIDE, YOU WILL FIND AN INGROUND POOL READY FOR YOUR PERSONAL TOUCH. WITH A QUICK POSSESSION AVAILABLE, THIS HOME IS A FANTASTIC OPPORTUNITY TO MAKE IT YOUR OWN. PROPERTY IS BEING SOLD "AS IS" THIS IS AN ESTATE SALE. (id:61910)
RE/MAX Niagara Realty Ltd
168 Thorold Road
Welland, Ontario
Charming Character Home on Expansive Park-Like Lot! Welcome to this beautifully maintained 3-bedroom, 2-bathroom character home, ideally situated on a generous 101.5-foot-wide lot featuring a circular driveway and an oversized double garage, perfect for a home-based tradesperson or car enthusiast. Step inside to find pristine hardwood floors flowing throughout the home, enhancing its timeless charm. The inviting living room boasts a cozy wood-burning fireplace, stained glass windows, and a distinctive rounded wood door creating a warm and welcoming atmosphere. The formal dining room is ideal for hosting family gatherings or entertaining guests. On the main floor, two well-appointed bedrooms feature classic wood trim and vintage crystal door handles, while the updated 4-piece bathroom adds modern comfort to this classic home. Upstairs, a spacious third bedroom offers a walk-in closet and beautiful hardwood flooring, accompanied by an expansive bonus space ideal for a great room, office, or additional living area.The unfinished basement provides abundant storage, a laundry area with a sink and toilet, and a substantial bonus room awaiting your personal touch. Outdoors, the expansive lot provides ample parking and a serene setting. The detached double garage is equipped with its own breaker panel, a gas line for heating, and a covered patioan ideal workspace or retreat. A separate generator panel offers added peace of mind during power outages. Notable Updates: House Roof (2016) | Garage Roof (2021) | Electrical Updates (2010) | Furnace (2008) | Central A/C (2020) | Hot Water on Demand System (2008). This exceptional property blends classic charm with modern upgrades and practical features! Dont miss your opportunity to make it yours. Bonus: Adjacent severed lot (33 x 121) also available for sale. Keep it as part of your park-like property or sell separately. Offered at $140,000. (id:61910)
The Agency
7362 Nathan Crescent
Niagara Falls, Ontario
Are you looking for a quiet cul-de-sac property nestled in a mature and sought-after neighbourhood? YOU'VE FOUND IT!! Welcome to 7362 Nathan Cres. This solid and spacious 4-level backsplit has 3+1 Bedrooms, 2 Fully Updated Bathrooms, is situated on a deep 130-foot fully fenced lot & offers the perfect blend of comfort, space, and tranquility. Step inside to discover gorgeous, updated hardwood flooring throughout the main & upper level, including all bedrooms. Main level consists of a large living room, separate dining room, eat-in kitchen offers ample space for casual dining & provides direct access to your private, professionally landscaped backyard, perfect retreat for relaxing or entertaining.The lower level features a cozy family room w/ fireplace, a 4th bedroom, and a stylish 3-piece bath, ideal for guests, teens, or extended family. The basement level includes a dedicated laundry area, a spacious workshop/storage room, and potential for future living space. Updates include - Hardwood Flooring(2012/21), Bathrooms(2023/25), Roof '15, Concrete Drive '15 , AC '23, and fresh paint from top to bottom! Only minutes to all amenities, Costco, the roar of Niagara Falls, & the future Niagara South Hospital. This property shows pride of ownership throughout & well cared for by the same owner for almost 30 years. Be the next family to appreciate this home and fantastic location! (id:61910)
Coldwell Banker Advantage Real Estate Inc
10b Port Royal Crescent
St. Catharines, Ontario
Absolutely stunning, two storey home located in a prestigious Port Dalhousie neighbourhood. Located walking distance to the waterfront trail and Port Dalhousie shops and restaurants, beach and the famous carousel. Less than 3 years old and shows like a model home. Over 2500 sq ft above ground and a large open lower level waiting for your design. Enter the spacious foyer and be wowed by the high end fnishes and chef's kitchen complete with 48" Viking, 6 burner gas stove. Enjoy entertaining in this classy kitchen with a large island and additional eating area to accommodate the whole family. From the kitchen, take the patio doors to a quaint patio and fully fenced yard. Just add a hot tub and you are all set. A bright and cheery main floor den/office is located off the kitchen. Enjoy some relaxation in the great room complete with a cozy gas fireplace. A 2 pc powder room and laundry area complete this level. Take the impressive staircase to the second story to find a spacious primary suite with walk in closet complete with custom built ins, and 4 pc ensuite bath. There are two more ample sized bedrooms on this level as well as a gorgeous 5 pc bathroom with ensuite priviledge. A four seasoned sunroom can be found at the end of the hall and would be great for tv watching or a second office space and leads to a fantasic rooftop, open patio. This truly stunning and unique home was custom built and would be perfect for those seeking a move in ready, high end home with very little yard maintenance. This home is conveniently located walking distance to great schools and less than 3km from the 406/QEW access. Move in ready with a fexible closing date. (id:61910)
Royal LePage NRC Realty
21419 Outred Road
Wainfleet, Ontario
1.6 ACRE LOT WITH A POND! Welcome to 21419 Outred Road, Wainfleet where peace, privacy, and charm meet. This beautifully updated brick bungalow sits on a spectacular 1.6-acre lot, completely surrounded by cornfields, open farmland, and mature trees, offering a level of seclusion and serenity that's hard to find. Located on a private road that's municipally maintained. Enjoy your own slice of paradise with a private pond, above-ground pool, cement patio, and a cozy fire pit for outdoor entertaining with no neighbours in sight and wide-open views in every direction. Bask in breathtaking sunrises and unwind with stunning sunsets. Inside, the main floor is fully updated and blends modern comfort with rustic charm. The bright living room welcomes you with a stunning wood-burning fireplace, sleek pot lights, and a large front window with a built-in sitting nook the perfect place to curl up with a book and a coffee. The open-concept kitchen and dining area is both functional and stylish, featuring double patio doors to the backyard, farmhouse-inspired cabinetry, butcher block countertops, glass accent cabinets, stainless steel appliances, and a classic tile backsplash that ties it all together beautifully. The main floor offers three spacious bedrooms, each filled with natural light and generous closet space, along with a gorgeous five-piece bathroom that's been thoughtfully renovated. Head downstairs to discover a large rec room, a fourth bedroom currently used as a home office and a bonus room. There's also a second full bathroom with a soaker tub, laundry area, and plenty of storage. An oversized double-car garage and extra-long driveway provide ample parking for vehicles, toys, and guests. Whether you're lounging poolside, hosting a summer BBQ, or enjoying quiet mornings by the pond, this property delivers a lifestyle of space, privacy, and comfort. Book your showing before it's too late! (id:61910)
Exp Realty
6718 Richard Crescent
Niagara Falls, Ontario
WELCOME TO THIS SPACIOUS 2 STOREY HOME IN A SOUGHT-AFTER NEIGHBORHOOD OF NIAGARA. APPROXIMATELY 2700 SQ FEET. THIS BEAUTIFUL HOME IS AN OPEN CONCEPT, WITH FAMILY ROOM AND DREAM KITCHEN WITH PATIO DOORS WALK OUT TO THE COVERED PATIO. THERE IS ALSO A MAIN FLOOR OFFICE. THE FORMAL DINING ROOM HAS A BUTLER'S/WET BAR AND PANTRY BETWEEN KITCHEN. THE MASTER BEDROOM HAS WALK-IN CLOSETS AND FULL ENSUITE WITH SEPARATE SHOWER AND A JET TUB. THERE'S 2 MORE GOOD SIZED BEDROOMS AND A LAUNDRY ROOM ON THE SECOND FLOOR. THE BASEMENT IS COMPLETELY FINISHED WITH 2 BEDROOM, GYM ROOM, FAMILY ROOM AND A FULL 4PC BATH. THIS HOME HAS BEAUTIFUL HARDWOOD FLOORING THROUGHOUT ENTIRE HOUSE, LAMINATE FLOORING ALL THROUGHOUT THE BASEMENT. TILES FLOORING IN KITCHEN AND BATHS. IT ALSO OFFERS TRIPLE CAR ATTACHED GARAGE THAT HAS SIDE ENTRANCE AND ENTRANCE TO THE MAIN FLOOR. THE PORCH ENCLOSURE ADDS SOME EXTRA ROOM FOR YOUR SHOES. THIS HOME IS SITUATED ON A QUIET CRESCENT AND IS PRIVATELY FENCED BACK YARD WITH SPRINKLER SYSTEM. (id:61910)
Exp Realty
215 Broadway Avenue
Welland, Ontario
Fantastic opportunity for the right person. This former church building offers a very spacious owner occupied rear unit with up to 5 bedrooms. kitchen, diningroom, livingroom, laundry, pantry and 3 pc plus a large patio area and rear parking. The front of the building offers 6 bedrooms, currently rented, each with its own 2 pc washroom. Tenants share a kitchen, livingroom and 3 pc with shower. The owners unit could be divided to make extra money too and the potential for another $3000 or more a month. Updates include roof shingles 2019, two high efficient furnaces 5-6 yrs old and central air. Electric hot water tank is owned, gas one is rented. 600 amp service coming into the building. Some parking. Owner is willing to stay on and rent the rear unit and manage the 6 rooms that are currently rented. ( 5 rooms @ $700/month and 1 room @ $630/month on next increase). Current rental income $46,240 with expenses of property taxes $2930, hydro $4870, gas $3760, rental enercare $540, water $2530. Live in the spacious owners unit and let the tenants pay your bills, including your mortgage! (id:61910)
Royal LePage NRC Realty
3173 Highway 3
Port Colborne, Ontario
Nestled on a generous lot in the heart of Niagara, this charming 3-bedroom bungalow offers the perfect blend of rural tranquility and modern convenience. Set back from the road and backing onto open farmland, the home enjoys a serene and private backyard ideal for relaxing, entertaining, or simply enjoying the peaceful views. The interior of the home features a functional layout, with three comfortable bedrooms, a bright and airy living space, and plenty of potential to make it your own. Whether you're a first-time buyer, downsizing, or looking for a countryside retreat, this property offers flexibility for a variety of lifestyles. One of the standout features is the large detached garage, perfect for mechanics, hobbyists, or anyone in need of extra workspace or storage. With ample room for tools, projects, or recreational vehicles, its a space that invites creativity and productivity. Located just minutes from Weiland, Port Colborne, and Fort Erie, this home is ideally situated for those seeking easy access to amenities while enjoying the benefits of country living. You're never far from schools, shopping, and waterfront attractions, making this a smart choice for both convenience and lifestyle. Don't miss your opportunity to own this well-located and versatile property. (id:61910)
RE/MAX Niagara Realty Ltd
7707 Cortina Crescent
Niagara Falls, Ontario
Welcome to this beautifully maintained 4-level backsplit located in a desirable north Niagara Falls neighbourhood, just minutes from the Thorold Stone exit of the QEW. This spacious 3-bedroom home offers an open-concept main level with vaulted ceilings, seamlessly connecting the living room, dining area, and modern kitchen. The kitchen features stunning quartz countertops, a functional island, stainless steel appliances, and is bathed in natural light thanks to skylight. Step down to the expansive family room, complete with a cozy gas fireplace perfect for entertaining or relaxing evenings. The home also offers convenient inside entry from the attached garage. The fully fenced backyard is ideal for outdoor living, featuring a large deck that spans the entire rear of the home. Bright, stylish, and move-in ready, this home checks all the boxes for comfortable family living in an ideal location. (id:61910)
Royal LePage NRC Realty
14 Wakil Drive
St. Catharines, Ontario
Welcome to this beautifully updated 3+3 bedroom, 2 bathroom bungalow located in a desirable St. Catharines neighbourhood! 14 Wakil Drive offers style, space, and incredible versatility for families, investors, or anyone looking to offset their mortgage with rental income. From the moment you arrive, you'll be impressed by this home's fantastic curb appeal, lush landscaping, inviting front porch and detached garage. Inside, the open-concept living space boasts modern farmhouse charm with stylish wood beams, an updated kitchen with butcher block countertops, stainless steel appliances, open shelving, and a large island ideal for entertaining. The spacious living room is highlighted by a custom-built entertainment unit, beautiful wide-plank floors, and oversized windows that flood the space with natural light. Three generously sized bedrooms and a stunning updated bathroom with shiplap walls and a stylish vanity complete the main floor. The lower level features a separate entrance and is fully finished, complete with a kitchenette, three additional bedrooms, a living area, a bathroom, and laundry facilities, making it ideal for an in-law suite or a fantastic rental income opportunity. Outside, enjoy a private, fully fenced backyard with patio space for relaxing. Perfectly located near Brock University, parks, The Pen Centre, and easy highway access, all you need to do is move in and enjoy everything that has already been done for you! (id:61910)
Revel Realty Inc.
601 - 7711 Green Vista Gate
Niagara Falls, Ontario
Stylish 1059 sq.ft 1-Bedroom Condo with Golf Course Views!Enjoy modern living in this beautifully upgraded CORNER UNIT with floor to ceiling windows, offering an open, airy layout and serene views of the golf course and tranquil pond in every room. Originally a 2-bedroom, the second bedroom has been thoughtfully converted into a spacious formal dining room, perfect for entertaining or working from home. The kitchen features contemporary finishes, stainless steel appliances, and ample storage. The generous living area walks out to a private large balcony where you can relax and take in the picturesque landscape. The large primary bedroom includes double closets and plenty of natural light, a 3 piece ensuite and laundry area. Also a walk in closet.w/office area and tons of hanging space, drawers, fold out ironing board, storage and lighted glass displays. A rare opportunity for golf lovers or anyone seeking peaceful surroundings without sacrificing style and convenience! This well-maintained unit is perfect for down sizers, seniors seeking a quiet lifestyle, or savvy investors looking for a great rental opportunity. (id:61910)
RE/MAX Niagara Realty Ltd


