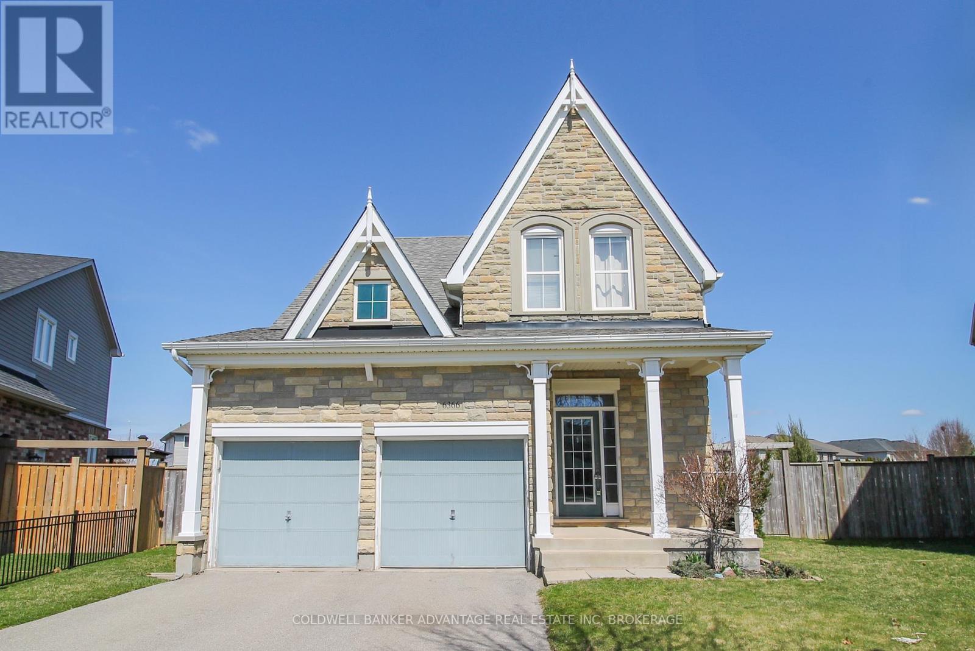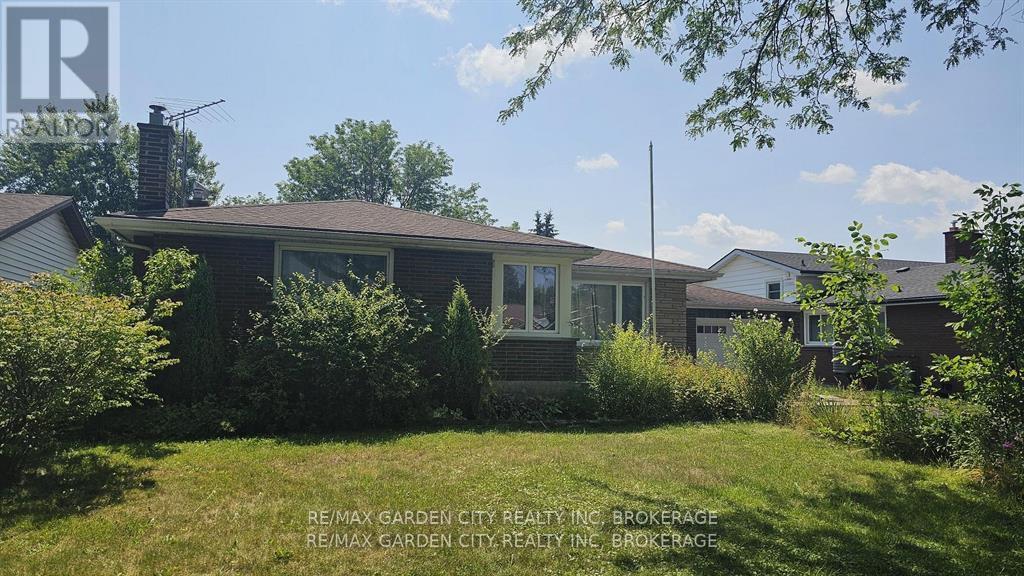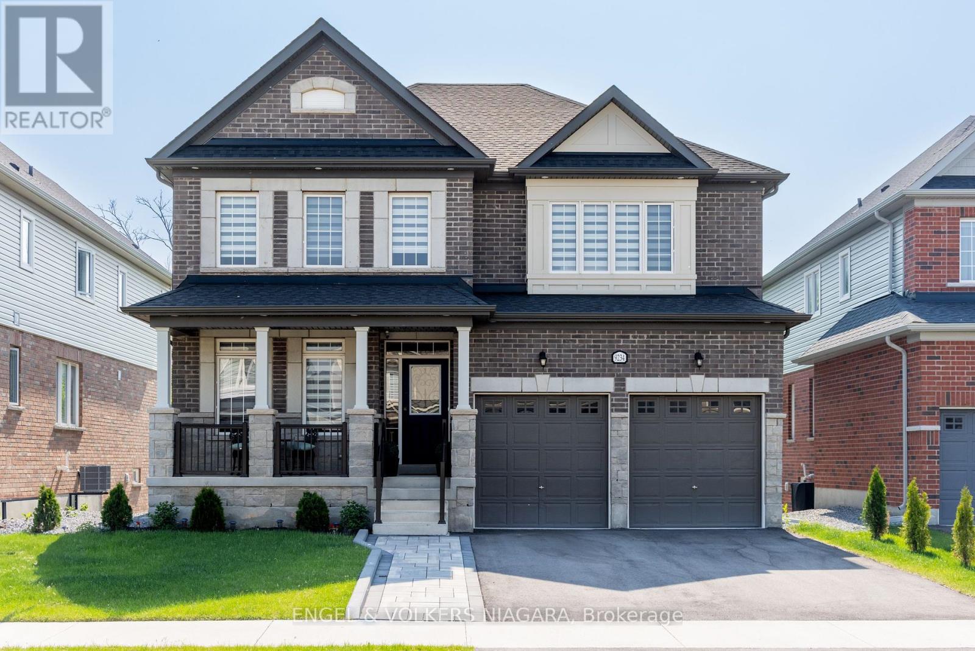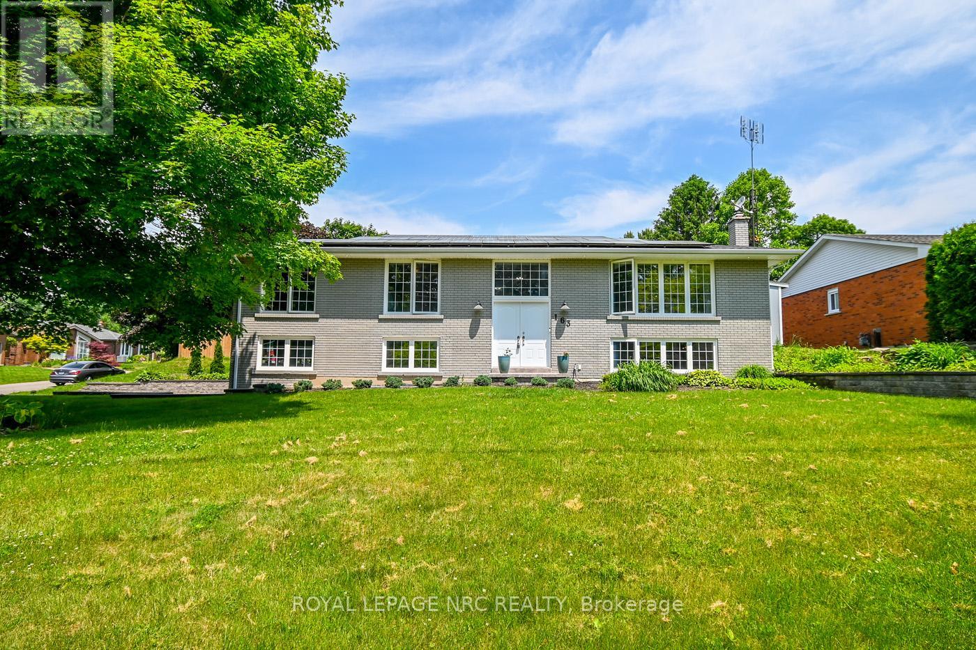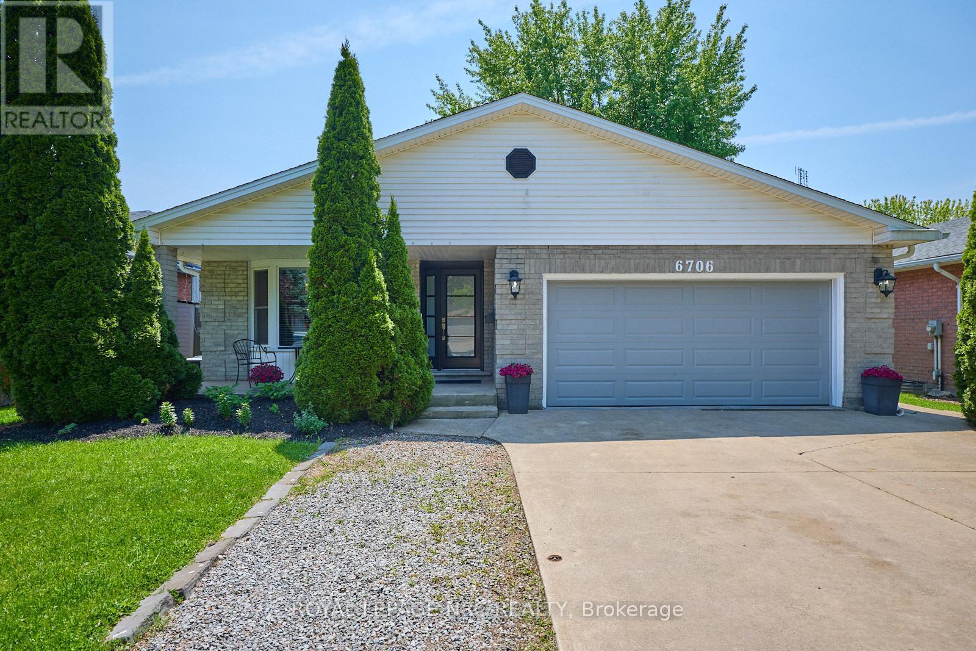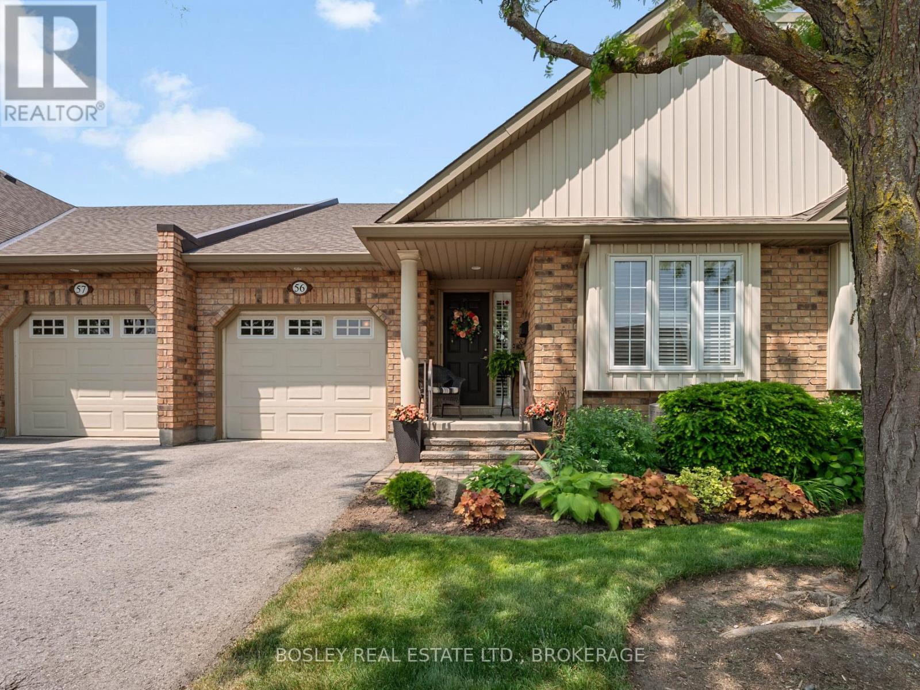5 Calcott Court
Thorold, Ontario
Yours to discover. This versatile family home features a self contained 2 bedroom in law set up or 4 bedrooms, 2 kitchens2 bath family home. Separate side entrance, fully finished lower level with private living quarters featuring a full size kitchen ,large living area, 4 pce. bath with tub & shower Great for extended family or additional income for the owner to help out with the bills. Lower basement bedrooms have egress windows and fully integrated sprinkler system for added safety. Great for family & students. Upper level is a separate 2 bedroom, large living & dining area, galley kitchen with upgrade cabinets & counter tops. Extra bonus main floor laundry with coin machines servicing both units. Short bus ride to Brock University. convenient location, public transit and direct routes to Brock . Along for easy access to major highways, shopping, schools & more make this a fantastic opportunity for family investment & more. Bonus Updated furnace 2025, Central air 2024, updated soffits facia & siding2024, updated kitchen cabinets & laminate flooring. ESA certificate 2019. previously most update d windows, shingles 2019, A truly great Property. Don't let this one get away (id:61910)
RE/MAX Garden City Realty Inc
84 Waterloo Street
Fort Erie, Ontario
Welcome to 84 Waterloo St, Fort Erie! This 1.5-storey home offers a unique blend of charm and potential, with two bedrooms located upstairs and one bedroom on the main floor, providing flexibility for families or guests. The large kitchen is perfect for preparing meals and entertaining, while the separate dining room and living room offer additional space for relaxing or hosting gatherings. A covered front porch adds to the home's appeal, offering a quiet spot to enjoy the outdoors. For those seeking extra storage or workspace, the property includes a detached garage with electricity. Located just a block from the scenic Niagara River and the Friendship Trail, this home places you close to nature, with easy access to walking, biking, and outdoor activities. While this property does require a bit of tender love and care, it presents a great opportunity to make it your own and add value with a little updating. With its prime location near the river and trail, 84 Waterloo St is perfect for those looking to enjoy the beauty and amenities of Fort Erie. Don't miss out on this chance to create your dream home! (id:61910)
RE/MAX Niagara Realty Ltd
5070 Third Avenue W
Niagara Falls, Ontario
Welcome to your serene 2-storey retreat near Falls & Casino! This fully renovated home is available immediately. Step inside to a warm and inviting atmosphere, flooded with natural light. Two spacious bedrooms provide a peaceful sanctuary for rest and relaxation. The finished basement offers versatile space for your home office or entertainment needs. The kitchen boasts stainless steel appliances, perfect for culinary adventures. Picture yourself preparing delicious meals in this modern and stylish setting. Outside, a tranquil backyard awaits, ideal for enjoying the beauty of nature. Safety is paramount in this quiet neighborhood, fostering a sense of security and community. Commuting to work near the Falls and Casino will be a breeze, maximizing your time in the vibrant city. Don't miss the opportunity to call this fully renovated retreat home. Experience a safe and homey haven near your workplace. Schedule a viewing now and secure your dream rental! To secure your place, we require first/last month's rent, job letter, pay stub, and credit check. (id:61910)
Revel Realty Inc.
112 Bur Oak Drive
Thorold, Ontario
Step into this beautifully maintained 2-storey brick end-unit townhouse that offers both comfort and style. Just 3 years old, this bright and spacious home features tasteful upgrades, including quartz countertops and stainless steel appliances in the modern kitchen.Designed with family living in mind, the layout includes a generous primary bedroom complete with its own ensuite bathroom and two walk-in closets. Enjoy the added convenience of second-floor laundry and the peace of mind that comes with Tarion Warranty coverage.Perfectly located just minutes from Brock University and Highway 406, and close to all surrounding amenities .A truly inviting home while move-in ready condition ideal for families seeking space, functionality, and long-term value. (id:61910)
Vintage Real Estate Co. Ltd
Emerald Realty Group Ltd
6366 Dilalla Crescent
Niagara Falls, Ontario
Amazing family home in a highly desired Niagara Falls neighbourhood, within the Forestview community. Escape the hustle and bustle of the city in this peaceful community located on the West side of the city, centralized to the entire Niagara region! Built in 2013, this outstanding property has one of the largest land parcels in this neighbourhood - 0.244 acres in size. Corner lot on a quiet crescent with a HUGE rear yard, fully fenced. This home was carefully designed on the inside and out. Main floor features an open concept living room, dining room and kitchen. Eat-in kitchen functionality with plenty of cabinets and countertop space, all appliances included. Walk out the back deck & patio from the dining room. Living room has beautiful dark hardwood flooring, large vinyl windows, and a gas fireplace. Bonus 2pc bathroom for added convenience. Direct access to the 2-car attached garage from main floor and separate exterior side door (auto garage door openers included). Second floor features 3 unique bedrooms. Front bedroom has vaulted ceilings with huge south facing windows - could also be an excellent office space. Primary bedroom has a walk-in closet and an ensuite bathroom with deep soaker tub and separate walk-in shower. Additional 4-piece bathroom as well. Basement is unfinished with great potential. Easily create an additional bedroom (egress window installed), recreation room, 4th bathroom (plumbing roughed in), and laundry room (appliances included). This home was designed with maximum energy efficiency - high efficiency furnace & C/A, vinyl casement windows, HRV system, and more. Incredible location for a family - quiet street, down the road from Deerfield Neighbourhood Park, walking trails, schools, etc. Don't miss out on this opportunity in a rapidly growing Niagara Falls area! (id:61910)
Coldwell Banker Advantage Real Estate Inc
972 Silver Bay Road
Port Colborne, Ontario
Welcome to 972 Silver Bay Road Enjoy this charming country home situated on a spacious lot. The private rear yard features a garden patio, perfect for relaxation. At the end of the road, you'll find a public sandy beach. This home is beautifully presented, with a main floor primary bedroom and a spa-like bathroom. The open-concept living areas include a cozy gas fireplace, and laundry facilities are conveniently located on the main floor. On the upper level, there are three additional bedrooms and a 2-piece bathroom. The garage is equipped with a new wood stove, enhancing its functionality. Come Take a peek! (id:61910)
D.w. Howard Realty Ltd. Brokerage
3162 Cattell Drive
Niagara Falls, Ontario
Solid bungalow in nice residential neighborhood. Property is currently tenanted, and property is being sold "As Is, Where Is". See listing agent for mandatory schedules. Possession details to be negotiated upon presentation of offer. (id:61910)
RE/MAX Garden City Realty Inc
9234 White Oak Avenue
Niagara Falls, Ontario
Nestled in the tranquil embrace of Niagara Falls, 9234 White Oak emerges as the epitome of family living. This impressive four-bedroom, three-and-a-half-bathroom house boasts an array of features designed to cater to the contemporary family's needs. Upon arrival, you are greeted by a majestic stone-accented exterior and an inviting covered porch, pots lights setting the tone for the warmth within. Step inside to discover a home bathed in natural light, streaming through large, bright windows, enhancing the spacious feel throughout.The heart of the home is the expansive kitchen, complete with a generous island, perfect for casual dining and family gatherings. A convenient servery leads to an elegant dining room, ensuring entertainment is seamless and sophisticated. Set against a backdrop of serene green space, this abode affords privacy and a connection to nature. The walk-out basement offers further potential for living or recreational space. Upstairs, functionality meets luxury with a second-floor laundry and two master suites; the principal master features an ensuite and dual closets, while the junior master boasts an ensuite and a walk-in closet. Both designed for comfort and ease. Solid oak stairs with stylish metal pickets ascend to a realm of rest, while the modern no-carpeting approach speaks to a preference for clean, allergen-reduced living spaces. With parking for six vehicles, this house is as practical as it is charming. (id:61910)
Engel & Volkers Niagara
V/l Regional 27 Road
Wainfleet, Ontario
Located in the heart of rural Wainfleet, this 5.49-acre parcel of cleared land offers a rare opportunity to build your dream home in a tranquil, private setting, surrounded by executive homes. Located on a paved road just steps from Victoria Avenue (Hwy #24), this property provides easy access to the Q.E.W., making commuting a breeze while still allowing you to enjoy the serene beauty of rural life. This property is conveniently situated near multiple municipalities in the Niagara Peninsula, offering quick access to shopping, dining, and entertainment options. Just a 15-minute drive from Long Beach, you'll be able to enjoy the stunning shoreline of Lake Erie, while the Peace Bridge is only 50 minutes away, providing access to the US for shopping or flights from Buffalo. Currently leased and farmed, the property benefits from Farm Property Tax Credit status. Hydro is available at the lot line. Buyers are encouraged to perform due diligence regarding zoning, building permits, and other relevant fees. Whether you're looking to continue farming, landbank for future development, or take advantage of this prime property to build your ideal home, this versatile land offers endless possibilities. With its peaceful location, ample space, and convenient access to key amenities, this is the perfect canvas for your future plans. (id:61910)
Royal LePage NRC Realty
163 Pancake Lane
Pelham, Ontario
One of Fonthill's favorite locations, Pancake Lane! Beautiful raised bungalow, 90' x 125' lot, 1750 sqft on the main floor, move in ready! Modern upgrades and decor throughout. Open concept plan, spacious living room, updated eat in kitchen with plenty of cabinets, quartz countertops, stainless appliances, 4 bedrooms and 2 bathrooms on the main level, ensuite bathroom has a door leading to outside access to the pool, main bath features a soaker tub, heated floors. The main floor laundry room also provides a garden door access to the backyard. The primary bedroom features wall to wall closets, a 3 pc ensuite bathroom, with patio doors to the yard. Finished basement with a cozy rec room, wood burning fireplace. 4pc bath in the lower level, separate fitness room or office. Energy efficient heat pump/ cooling system. Upgraded flooring, kitchen and bathrooms, oversize windows throughout providing natural lighting. Private backyard retreat with inground pool, fenced yard and landscaping. Double concrete driveway, room for 4 cars, 2 car garage with an inside lower level entry. Solar panels on the roof are owned, they provide extra income to the sellers. New Shingles 2025. Close to parks, schools, surrounded by beautiful trees, walking and hiking trails, golf courses. Minutes to Niagara's finest wineries. Easy access to Hwy 20 the QEW, Niagara falls and St. Catharines. (id:61910)
Royal LePage NRC Realty
6706 Buckingham Drive
Niagara Falls, Ontario
WELCOME TO THIS IMMACULATE 1354 sqft 4 LEVEL BACKSPLIT WITH DOUBLE CAR GARAGE SITUATED ON A LARGE LOT IN A DESIRABLE, FAMILY-FRIENDLY NEIGHBOURHOOD WALKING DISTANCE TO SCHOOLS, PARKS, AS WELL AS A SHORT DISTANCE TO THE QEW, SHOPPING, AMENITITIES + THE FALLS & TOURIST ATTRACTIONS! This spacious 3+1 bedroom home was built in 1986 and offers many updates throughout including a custom maple and granite kitchen, w/large island and pantry with garden doors (all 2019) that lead to a huge covered screened patio, which is perfect for entertaining or just relaxing. The main floors offers high quality laminate (2012), new front door and main level painting (2019) as well as updated interior doors and trim. The upper level contains 3 generously sized bedrooms, and a 3 pc bathroom all updated in 2019. The bright recroom has oversized windows and was completely renovated in 2019 with new flooring, electric fireplace + custom mantle, built-in cabinetry, new spa-like 3 pc bathroom w/jacuzzi tub, granite counter and pot lighting. The lower level has a 4th bedroom, laundry/furnace and storage area, plus a large cold cellar. The backyard is fully fenced with a newer shed and offers privacy and tranquility. Roof (50 yr shingles 2018), Eaves, fascia, downspouts & gutter guards 2018. Garage door replaced 2014. Check out attached video tour!!! (id:61910)
Royal LePage NRC Realty
56 - 605 Welland Avenue
St. Catharines, Ontario
New Price for this north end condo in one of St. Catharines best kept secrets, located in an exclusive townhome community called Forest Grove. This bungalow townhome is packed with value and has been impeccably maintained, the pride of ownership is evident throughout. Main floor living at its best with an open concept design, vaulted ceilings, complimented with glass doors and transom window and bullnose corners. A popular floor plan, starting in the kitchen with island, dining area with trendy chandelier, and the living room with a gas fireplace, truly the focal point of the room. An added bonus is easy access to an oversized deck with awning for family and friends to enjoy a BBQ's or a quiet cup of coffee. A large primary bedroom with 3 piece ensuite, and walk-in closet makes this your own relaxing oasis. At the front of the home is an additional bedroom or office space, and a 4 piece bathroom for your guests. Main floor laundry is appropriately tucked away in an oversized closet space with room for more than just your laundry machines. Down the stairs is a massive unfinished space for storage or potential for further development with bathroom rough-in. Inside entry to the garage makes grocery day and parking accessible with an additional space in the driveway. Visitors are always welcome and there is an abundance of spaces for them to park close by. Make an appointment for a private viewing today... this home is move-in ready and will not disappoint. (id:61910)
Bosley Real Estate Ltd.






