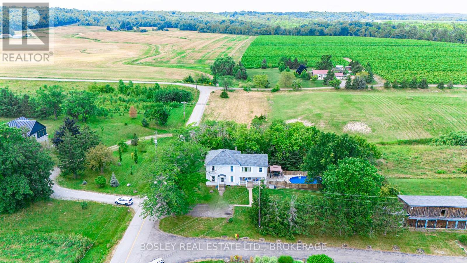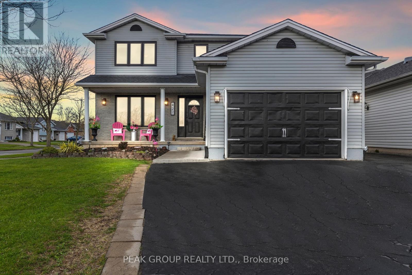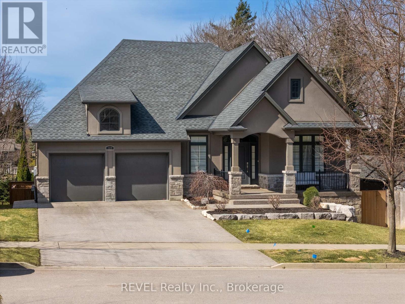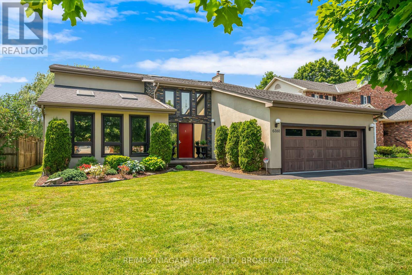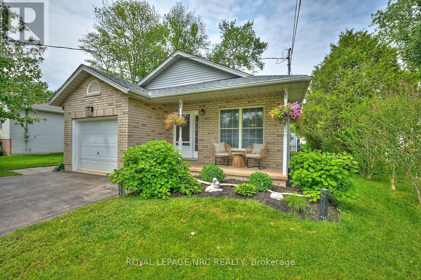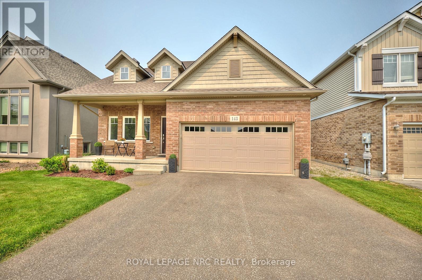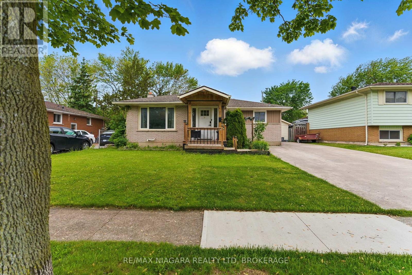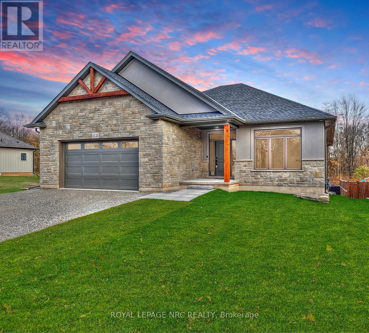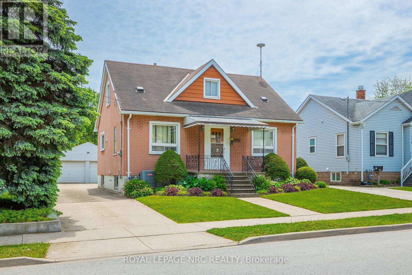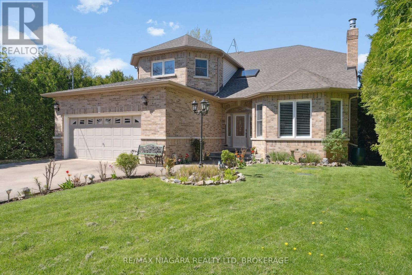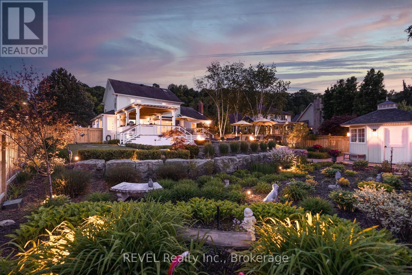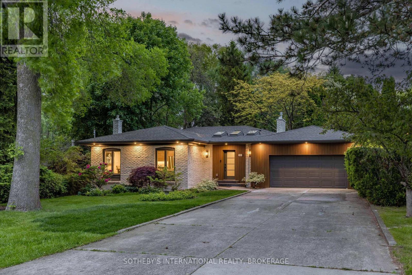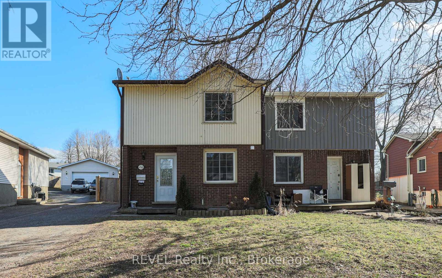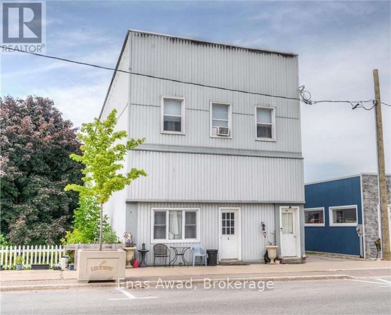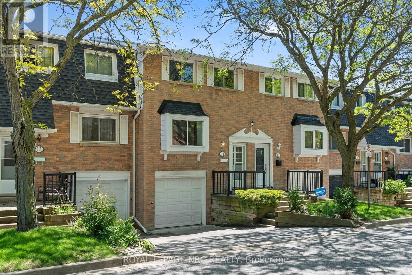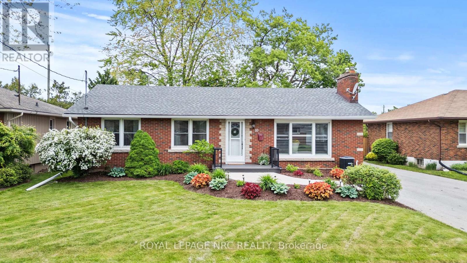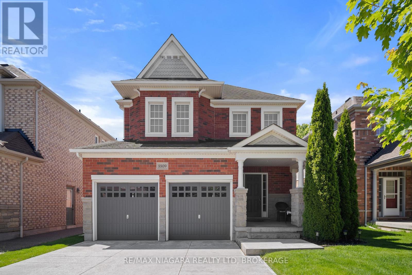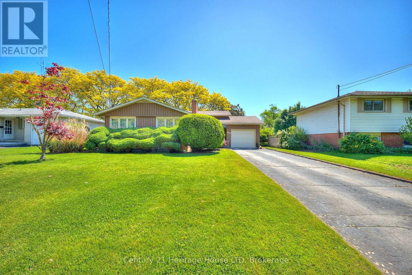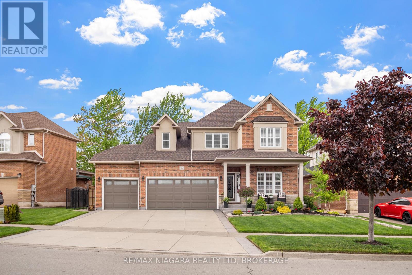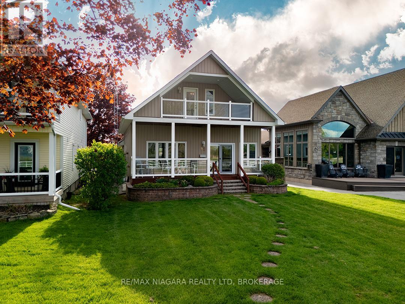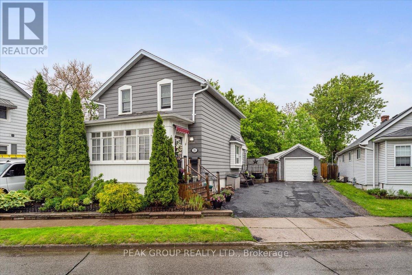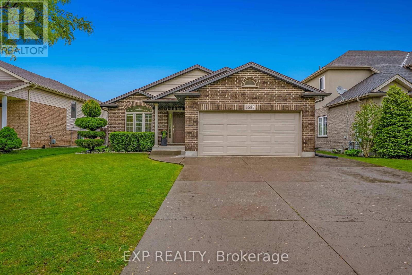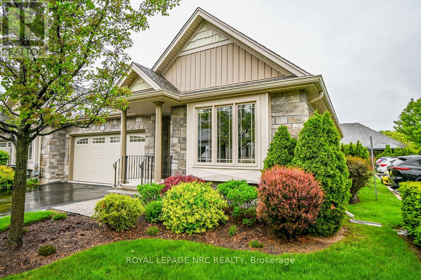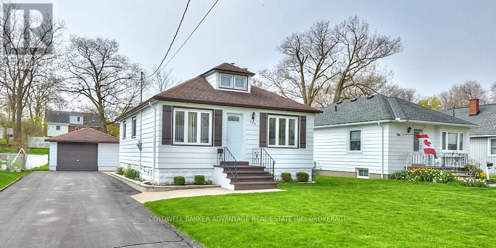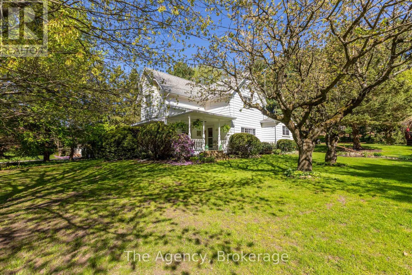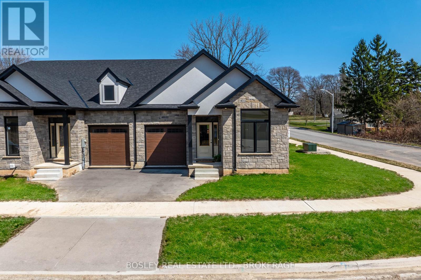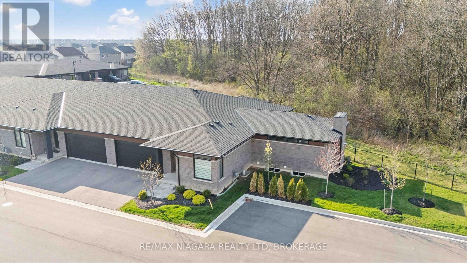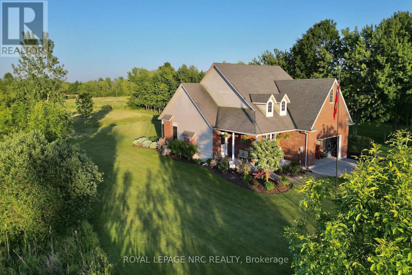3 Victoria Street
St. Catharines, Ontario
CHARMING AND QUAINT!! Welcome to 3 Victoria Street in St. Catharines. This charming three bedroom two bath home with detached garage is beautifully appointed and lovingly cared for with good sized principal rooms ideal for the growing family. The gorgeous front porch has plenty of space to sit, relax and enjoy the quiet neighborhood. The grand staircase leads you to three bedrooms. The finished attic space is perfect for a bonus room, office, reading nook or additional bedroom. Close to the Go station and Fourth Avenue amenities including shopping, schools and more. Make this your home! (id:61910)
Revel Realty Inc.
1609 Eighth Avenue
St. Catharines, Ontario
Welcome to a piece of Niagara history. This 1890-built farmhouse offers 2,355 square feet of character-filled living space on a peaceful rural property, right in the heart of Niagara Wine Country. With Hernder Estate Winery as your neighbour, you'll enjoy a truly unique country setting. The main floor features original hardwood flooring throughout most of the mail level. You'll find a lots of windows (all vinyl) and natural light coming through. Lots of room to get comfortable in the living room which is connected to a multi-purpose den/office. The family can gather in the formal dining room, or if it's a quieter night, the eat-in kitchen will be just as useful! There is also a bedroom, and a full bathroom on this level plus access to the backyard deck complete with a gazebo and above ground pool to cool off from the summer heat. In the spacious upper level, you'll find four more bedrooms, bathroom, a full kitchen, another living room, dining nook and laundry. Whether you're planning for multi-generational living or dreaming of running a bed & breakfast, the layout provides plenty of flexibility. A large barn on the property offers even more potential, whether you're thinking of storage, a workshop, or something more creative. This is a rare opportunity to own a versatile country home in one of the most picturesque regions in Ontario. (id:61910)
Bosley Real Estate Ltd.
427 Trillium Avenue
Welland, Ontario
Welcome to 427 Trillium Ave - A stunning two-storey home attached garage and backyard oasis which you won't want to leave this summer! Perfectly positioned on a corner lot in one of Wellands most desirable and established neighborhoods, this is a home you don't want to miss! With over 2,100 sq/ft of living space, this home features 5 spacious brightly lit bedrooms, three updated bathrooms and a beautifully laid out open concept floor plan. From the moment you step inside, youll feel the warm, inviting layout and see endless possibilities for entertaining, relaxing, and making memories! This home also features a fully finished basement (updated in 2023) providing additional space for entertaining, watching sports, or a nice quiet spot to relax. From the main floor you Step outside through the patio doors and into your own private, fully fenced backyard retreat. Spend sunny days lounging by the in-ground pool, relaxing in the hot tub, or hosting unforgettable gatherings in this beautifully designed outdoor space.This home truly checks all the boxes don't miss your opportunity to make it yours! (id:61910)
Peak Group Realty Ltd.
129 Paxton Lane
Niagara-On-The-Lake, Ontario
Tucked away in a quiet neighbourhood in the Town of St. Davids, Niagara-on-the-Lake, this luxurious stone and stucco bungalow offers sophisticated living with thoughtful upgrades throughout. Built in 2015 and fully renovated with a modern aesthetic, the home features a spacious open-concept main floor with extensive pot lighting, upgraded tile and engineered hardwood flooring, and an oversized kitchen island perfect for entertaining. The main floor offers two bedrooms, including a primary suite with a walk-in closet and a spa-inspired 4-piece ensuite featuring a glass shower and soaker tub, along with a second full bathroom and convenient main floor laundry. The inviting living room centers around a cozy gas fireplace, while the finished walkout basement adds two more bedrooms each with walk-in closets, a full 4-piece bath with a glass shower, and a large rec room for versatile living space. Outdoor living is just as impressive with a covered front porch, a rear deck off the dining room, a lower-level concrete patio, and a fully fenced yard surrounded by professional landscaping, stone walkways, and a built-in automatic in-ground sprinkler system. A double car garage and concrete driveway with parking for four complete this exceptional property. Floor plans attached. (id:61910)
Revel Realty Inc.
6380 Emma Street
Niagara Falls, Ontario
Welcome to your executive home in the prestigious Moretta Estates! Situated on a serene cul-de-sac, this fully finished two-story residence offers the ideal blend of space and comfort. As you arrive, you'll be greeted by a concrete double driveway and impressive landscaping that enhances the home's curb appeal. The main floor features an open and spacious layout, complete with a convenient laundry area, two family rooms, a wood burning fireplace, a formal dining room, and a chef-worthy kitchen. Upstairs, you'll find three generously sized bedrooms and two full 5 piece bathrooms, all adorned with exquisite finishes, including beautiful hardwood flooring and California shutters. The basement is mostly finished, providing endless possibilities for a theater room, rec room, art studio, kids' zone, or fitness area. Step outside to the expansive covered deck that spans the width of the home, complete with a hot tub, fully fenced yard, meticulous landscaping, an oversized shed, and trees that create a park-like atmosphere. Located in the north end of Niagara Falls, you'll be just moments away from shopping, dining, and local amenities. Additionally, a short drive will take you to the charming areas of St. David's, Virgil, and Niagara-on-the-Lake, known for their farm stands, restaurants, and wineries. With all updates and renovations thoughtfully completed, this residence is truly one for the books a perfect place to call home! (id:61910)
RE/MAX Niagara Realty Ltd
3270 Poplar Avenue
Fort Erie, Ontario
THE HOME HAS CHARM WITH A CAPITAL "SEE", a 4-level backsplit with a lot of livability! The layout makes this a great home to entertain family & friends with the open concept living/dining/kitchen along with views to the LL family room. The 2nd level has 3 bedrooms with a 4th bedroom in the LL. The expansive deck is off the kitchen, perfect for summer barbecues with access to the large backyard. The LL basement comes with a projector screen, get the popcorn ready for movie nights. This home offers a double car driveway with single car garage, the sump pump was replaced (2021), the roof replaced (2018), new luxury vinyl flooring on main floor along with a fresh paint job! You will find this charming home in the village of Ridgeway, a short walk to Lake Erie & a short drive to Crystal Beach where there is always fun to be had with lots of great restaurants. We think this home is fantastic call today to see for yourself! (id:61910)
Royal LePage NRC Realty
70 Linwell Road
St. Catharines, Ontario
Welcome to 70 Linwell Road, a thoughtfully updated four-level backsplit home, where contemporary design meets family functionality. This stunning 3-bedroom, 2-bathroom residence offers the perfect blend of elegant living spaces and practical amenities for families at any stage of life. Step inside to discover an open concept kitchen and living room that creates a natural gathering space for both everyday living and entertaining. The seamless flow between these areas allows for connection while preparing meals, helping with homework, or hosting friends and family. Three spacious bedrooms feature generous closet space to accommodate growing wardrobes. The updated 4-piece bathroom has been designed with abundant storage solutions, combining style with practicality. The fully finished basement significantly expands your living options with a comfortable family room, versatile rec room, dedicated storage room, convenient laundry facilities, and an additional 3-piece bathroom. Outside, discover your personal backyard oasis centered around a beautiful decked on-ground pool perfect for summer entertaining and creating lasting family memories. The thoughtfully designed outdoor space strikes the ideal balance between lush green areas, a charming garden, and a practical deck, offering outdoor enjoyment with minimal maintenance requirements. Close to all essential shopping amenities, the beautiful Jaycee Gardens Park, and the QEW- perfect for commuters. This exceptional home presents a rare opportunity to enjoy a thoughtfully updated residence that meets the needs of modern family living while providing spaces for relaxation and entertainment in the heart of the Lakeport neighbourhood. (id:61910)
RE/MAX Niagara Realty Ltd
143 Tuliptree Road
Thorold, Ontario
Welcome to 143 Tuliptree Road! This attractive two-storey home boasts a double attached garage and a generous driveway, offering four parking spots in total. Lets explore! As we step inside, we see the formal dining room to the left; a perfect spot to host dinner parties and enjoy time with family and friends. The kitchen features a large island with seating, stainless steel appliances, and a pantry for extra storage. From the kitchen, we step into the living room, where 9 foot ceilings and large windows create an airy, welcoming space. Double doors lead to the spacious backyard, ideal for outdoor gatherings. NO REAR NEIGHBOURS!! A wonderful bonus of this home is the main-floor primary bedroom, large and bright, complete with a 4-piece ensuite for added comfort and what a convenience! You will also find a 2-piece powder room on this level for guests. Lets head upstairs! At the top, a generous loft/landing awaits you. This level features two good-sized bedrooms, one of which offers ensuite privilege to the 4-piece bathroom that serves the upper level. Please notice the attractive engineered hardwood flooring on the. main floor and second level! Lets head down to the basement; a fully finished space with so much to offer. Here, you will find two more good-sized bedrooms, a home office, a second kitchen, a storage room, a utility room, and a spacious recreation room, perfect for family fun or relaxation. The basement flooring consists of high quality vinyl. The entire house has been repainted, with the exception of the primary bedroom. This home is ideal for multi-generational living! Located close to Brock University with quick and easy highway access, its a fantastic choice for a family home, a commuter's home, or an investment property. (id:61910)
Royal LePage NRC Realty
204 Hildred Street
Welland, Ontario
This charming 3+1 bedroom bungalow is nestled in a quiet, family-friendly neighborhood and offers the perfect blend of comfort, functionality, and outdoor enjoyment. Step inside to find a bright and inviting main floor featuring a spacious living area, a u shaped kitchen with stainless steel appliances and three well-appointed bedrooms. The fully finished basement adds valuable living space with a large family room with wood burning fireplace, an additional bedroom, and extra room for a home office, gym, or guest suite ideal for growing families or those who love to entertain. Step outside to your own private retreat the fully fenced backyard boasts a beautiful inground pool (new pump and new liner with 20 year warranty), perfect for summer fun and weekend gatherings. Located close to schools, parks, shopping, and major amenities, 204 Hildred Street offers an exceptional opportunity to enjoy the best of Welland living. (id:61910)
RE/MAX Niagara Realty Ltd
1125 Balfour Street
Pelham, Ontario
Stunning 3+1 Bdrm Bungalow - crafted by renowned Mabo Westside Construction Ltd., blending elegance with impeccable design offering 3 Bedrooms, 3 Baths and loaded in features including a sophisticated exterior with architectural stone and stucco accents, durable brick siding, insulated double garage with in-floor heating too. Walk-out from your lower level, enjoy 9-ft ceilings up and down on both floors gives such a sense of grandeur. Approach through the fiberglass front entry door with sidelights and transom, set under GAF Timberline shingles, and step onto the inviting covered front concrete porch. The backyard offers a spectacular 27'8" x 13'8" covered deck with Tufdek flooring, a partly vaulted aluminum ceiling with pot lights, and a BBQ hookup perfect for outdoor living with private, lush views and no rear neighbours. Inside, the Great Room is the heart of this home, featuring a vaulted ceiling and a trendy Napoleon gas fireplace dressed in custom stonework, with a wood mantle and cabinetry below. The open-concept layout is adorned with engineered hardwood flooring, elegant 5-1/4" baseboards, and upscale finishes throughout. The Chef's Kitchen is both beautiful and functional, boasting quartz countertops, a classic white backsplash, and an oversized center island ideal for gatherings. The Primary Bedroom suite is a serene escape, offering a spacious walk-in closet and an ensuite bath with a glass-tiled shower, complete with a rain head and hand shower for a spa-like experience. The lower level provides an additional finished 1,300 sq. ft. of versatile inviting space, with heated floors, an 8-ft wide patio door walk-out. This level includes garage access, a spacious Family Room, Games Room, an additional Bedroom, 3-piece bath, Exercise Room, and a rough-in for a wet bar, ideal for guests or multi-generational living. Move-in ready luxury home, complete with Tarion warranty, for your peace of mind! (id:61910)
Royal LePage NRC Realty
5742 Robinson Street
Niagara Falls, Ontario
Welcome to 5742 Robinson St, this meticulously maintained 1.5-storey home, ideally located just steps from Niagara Falls, Fallsview Casino, and the iconic Skylon Tower. Set on a generous 45x140-foot lot, this property features beautifully landscaped gardens, mature grapevines, and a rare double detached garage perfect for hobbyists, storage, or extra parking. Inside, the main floor offers a spacious layout including a large living room, formal dining area, a main-floor bedroom, and a full bathroom ideal for convenient one-level living. The bright and airy sunroom at the back of the home is perfect for relaxing and enjoying garden views. Upstairs, you'll find two additional bedrooms and plenty of storage space. The lower level offers excellent in-law or rental potential with a separate entrance, full kitchen, living room, and full bathroom. Lovingly cared for by the same owner for 67 years, this home is a rare find in one of Niagara's most sought-after locations. Don't miss this exceptional opportunity to own a truly special property just minutes from all the action! (id:61910)
Royal LePage NRC Realty
1673 St. Paul Street W
St. Catharines, Ontario
Welcome to 1673 St. Paul Street W in St. Catharines! Nestled on a serene street, this charming 2-storey, 2700sqft residence boasts 5 bedrooms and 4 bathrooms, making this an ideal retreat for families seeking space and comfort. Upon entry, be greeted by an inviting foyer and a stunning staircase. The cozy living room features exquisite hardwood flooring and abundant natural light through its expansive windows. Entertain effortlessly in the open-concept dining and kitchen area, equipped with stainless steel appliances, ample cupboard space, and a convenient kitchen island, perfect for preparing meals while engaging with guests. Step out onto the back deck and discover a tranquil oasis, perfect for outdoor gatherings or quiet relaxation. Completing the main floor is a convenient 3pc bathroom, a generously sized bedroom, and main floor laundry for added convenience. Ascend to the second level where three additional bedrooms await, each offering ample closet space, along with a 4pc bathroom for added convenience. The primary bedroom serves as a luxurious retreat, boasting an updated 5pc ensuite bathroom with his/hers sinks, a separate tub, and a stand-up shower, all adorned with gorgeous marble tiled flooring. The lower level offers additional space for relaxation and entertainment, with a separate family room boasting above-grade windows. Descend to the basement level to discover a large rec room with a fireplace, a versatile den perfect for an office or man cave, and a convenient 3pc bathroom complete with a sauna. Step outside to the backyard oasis, featuring a cozy deck and a sprawling yard, ideal for children and pets to play or for hosting gatherings. The above-ground pool, accompanied by an attached deck, provides the perfect spot to unwind on warm summer days. Surrounded by mature trees, this home offers both comfort and privacy, creating a serene sanctuary to call your own. Don't miss the opportunity to make this exceptional property yours! (id:61910)
RE/MAX Niagara Realty Ltd
364 William Street
Niagara-On-The-Lake, Ontario
Prime Location Alert! Discover this charming bungalow situated on an expansive lot with 54 feet of frontage and a depth of 211 feet, offering an incredible opportunity to embrace the beauty of Niagara-on-the-Lake. Just a short stroll from the water, this property is conveniently located near wineries, theatres, golf clubs, shopping, and dining. This bright and inviting bungalow boasts nearly 900 Sq ft of living space, complemented by a high and dry full basement that can be easily transformed into additional living area. Updates from 2012 include a modern kitchen with Corian countertops and new cabinetry, along with new flooring and windows throughout. The furnace was replaced in 2016, and new shingles were added in 2023. The spacious double driveway was freshly gravelled in 2023. Enjoy the outdoors on the 15'x19' covered deck, and take advantage of the 22'x14' workshop/man cave, complete with power. This home presents a unique investment opportunity. Don't miss out on this gem! (id:61910)
RE/MAX Niagara Realty Ltd
603 - 3 Towering Heights Boulevard
St. Catharines, Ontario
Welcome to Suite 603 at 3 Towering Heights Boulevard! This spacious 1,425 sq ft corner unit offers modern living at its finest, with two parking spots, 2 bedrooms, 2 bathrooms, and a versatile den. Designed with an open-concept layout, the unit is lined with windows, offering stunning scenic views. The updated kitchen flows seamlessly into the dining and living areas, separated only by a massive island with seating for four, perfect for entertaining or relaxing. Just off the main living area, you'll find a den, ideal as a home office, TV room, or peaceful retreat. Beyond the den, step out onto your spacious, covered balcony to enjoy the outdoors in comfort. The unit features laminate flooring throughout, complemented by ceramic tiles in the bathrooms and a marble-finished foyer. No carpets for easy maintenance and a sleek, contemporary aesthetic. The primary bedroom is a luxurious retreat, with dual closets leading to a spacious ensuite bathroom. The 2nd bedroom is generously sized, with a full bathroom conveniently located just outside its door. Additional highlights include a large storage closet and in-suite laundry for ultimate convenience. Enjoy outstanding building amenities, including a pool, whirlpool, sauna, exercise room, 2 outdoor BBQ areas, lounge, hobby room, library, and a billiards & darts lounge. Ideally situated close to shopping, dining, major highways, downtown sports/event centre and the Performing Arts Centre. Ample visitor parking. PET FREE BUILDING. This condo offers everything you need for a vibrant and convenient lifestyle! (id:61910)
Boldt Realty Inc.
3593 Glen Elgin Drive
Lincoln, Ontario
Escape to your own private oasis in this stunning Jordan property featuring a spectacular backyard four season lanai, outdoor kitchen and eating area, salt water sport pool including three fountains, fire bowls, beautiful perennial gardens, decorative lighting, and speakers throughout to truly set the mood. Cedar decking, pet-friendly artificial turf and plenty of outdoor space. You'll feel like you're on vacation every day! This classic Colonial Revival style 3 bedroom home boasts an oversized kitchen island, new cabinetry and appliances. Come enjoy the inviting sunken living room with its fireplace and stunning backyard views. All new floors, doors, trim and hardware throughout. Primary upper bedroom includes a spacious ensuite bath with double sinks and walk-in shower. Property is close to wineries, Bruce trail, boutique shopping and inviting restaurants. You must have a look at this hidden gem. (id:61910)
Revel Realty Inc.
331 Gage Street
Niagara-On-The-Lake, Ontario
Step into refined living at 331 Gage Street, where timeless charm meets modern comfort. This beautifully and thoughtfully renovated home offers 3+1 bedrooms, 3 full bathrooms, and 1,748 square feet of elegantly finished living space, all nestled on a generous lot. The interior showcases high-quality finishes and a seamless, open-concept layout, ideal for both entertaining and everyday living. The bright, modern kitchen features premium appliances, custom cabinetry, and a large island that invites gathering and conversation. The adjoining living and dining areas are enhanced by contemporary design details, abundant natural light, and a cozy fireplace. Just a few steps down, the finished lower level offers incredible versatility with a guest suite or home office, a full bathroom, and a warm, inviting family room with its own gas fireplace. Sliding doors lead to an oversized patio, perfect for dining al fresco or enjoying the peaceful backyard setting. Additional highlights include an attached two-car garage with EV charging capability and a deep 69 x 210-foot lot framed by mature trees, offering privacy and tranquility. All of this is just a short walk from the heart of Old Town Niagara-on-the-Lake, where you will find boutique shops, renowned restaurants, local theatres, and the historic Niagara-on-the-Lake Golf Club, Canadas oldest golf course.This is a rare opportunity to own a turnkey home in one of the most desirable locations in Niagara-on-the-Lake. (id:61910)
Sotheby's International Realty
223 Niagara Street
St. Catharines, Ontario
Welcome to this stunning and expansive 2-story home, perfect for first-time homebuyers or large multi-family households! This versatile property offers: **5+ Bedrooms: Ample space for a growing family or multiple tenants. **3+ Bathrooms:Convenience and comfort with multiple bathrooms. **3 Kitchens: Fully-equipped kitchens one on each level, ideal for rental opportunities or extended family. **Hardwood/Laminate Floors: flooring throughout the home. Hardwood under the carpets on second floor **Close to All Amenities: Enjoy the convenience of nearby shopping, dining, schools, and public transportation. **Large Yard:** Perfect for outdoor activities, gardening, or entertaining. **Driveway with Lots of Parking:** No more parking hassles with ample space for multiple vehicles. Features **Main Level:** Spacious living area, 2 bedrooms, 1 bathroom, and a full kitchen. **Upper Level:** 3 additional bedrooms, 1 bathroom, and a second full kitchen. **Possible Basement Apartment:** Features a third kitchen, additional living space, and a bathroom - an excellent rental opportunity. **Outdoor Space:** The large yard provides plenty of room for kids to play and for family gatherings. **Parking:** Driveway fits multiple cars, ensuring ample parking for residents and guests. This home offers unmatched flexibility and potential for additional income, making it an excellent investment for first-time buyers or those seeking a multi-generational living arrangement. **Don't miss out on this unique opportunity! Schedule a viewing today and imagine the possibilities!** (id:61910)
Royal LePage NRC Realty
6560 Harmony Avenue
Niagara Falls, Ontario
Welcome to 6560 Harmony Avenue in Niagara Falls! This beautifully appointed semi-detached home is perfect for the savvy investor or first time home buyer looking for some extra income. There are three bedrooms and one bath in the main living space. In the basement, there is a another bedroom, a second kitchen and bathroom. Both living spaces have their own designated laundry space. Basement unit was being rented for $1600 per month and the main living space rented for $2250. The lovely backyard is perfect for peaceful nights and quiet mornings. Close to all that Niagara Falls has to offer, this home is move in ready for you. (id:61910)
Revel Realty Inc.
13 Angela Crescent
Niagara-On-The-Lake, Ontario
Welcome to 13 Angela Crescent, a refined residence tucked into the heart of St. Davids in Niagara-on-the-Lake. Gracefully situated on a premium lot and surrounded by vineyard vistas, this custom-built home blends timeless design with thoughtful modern enhancements to create an inviting space for family living and elegant entertaining. Step inside and be greeted by a sun-drenched main floor adorned with rich hardwood, soaring ceilings, and a beautifully renovated kitchen that serves as the heart of the home. Finished in 2022, the kitchen features quartz surfaces, designer appliances, and a seamless connection to the warm and welcoming living area, complete with a custom electric fireplace. Upstairs, the private primary retreat offers a true sanctuary with dual walk-in closets and a luxurious 5-piece ensuite. The second level also offers a clever blend of comfort and function, with spacious bedrooms connected by a Jack & Jill bath, a second bedroom with private ensuite bathroom, and generous storage throughout. The lower level, renovated in 2023, extends the living space beautifully with a cozy recreation room, fireplace and showstopper floors ideal for quiet evenings or weekend gatherings. Outdoors, the fully fenced yard is a true extension of the living space, thoughtfully designed with concrete patios, a gazebo, and lush landscaping. With curated upgrades throughout including electric blinds, irrigation, central vac, and smart home features this home embodies both grace and convenience. All just minutes from world-class wineries, golf courses, and the charm of Old Town. A home where every detail has been considered, and every space tells a story - welcome to life at Angela Crescent. (id:61910)
Sotheby's International Realty
52 Northhaven Road
Welland, Ontario
Welcome to this beautiful bungalow, nestled on a peaceful dead-end street the perfect place to call home. From the moment you step inside, you'll be embraced by the natural light pouring in throughout the house and the feeling of home. Boasting 3 + 1 spacious bedrooms and 2 4-pc bathrooms, this home provides ample room for your family or guests. The oversized living room is bright and homey, the perfect place to host family and friends. The oversized living room is bright and airy, offering plenty of space to gather, relax, and entertain. The kitchen and dining room feature new luxury vinyl flooring and offer a clean, spacious layout, perfect for everyday living. Start your day with a peaceful cup of coffee on the private deck just off the primary bedroom, whether it's sunrise serenity or a quiet evening wind-down, this outdoor space is a perfect escape. All three bedrooms are generously sized and feature hardwood flooring, and ample closet space. Step into this newly renovated basement retreat, thoughtfully designed for comfort. Bright lighting, brand-new vinyl flooring that flows seamlessly throughout, and the freshly painted walls add a clean, modern touch. The lower level includes a spacious extra bedroom, ideal for guests, a home office, or in-law suite. Complete with its own kitchenette, and separate entrance, the lower level offers incredible versatility for an in-law suite/rental or living/entertaining space. Outside, enjoy the privacy of a fully fenced backyard, ideal for relaxing or entertaining. The oversized shed provides additional storage space for all your outdoor equipment and tools. This home is truly a must-see, perfectly move-in ready and situated on a quiet street. Thoughtfully updated and meticulously maintained, it checks all the boxes. Don't miss the opportunity to make this gem yours! (id:61910)
Keller Williams Complete Realty
558 Campbell Street
Huron-Kinloss, Ontario
Mere Posting. For more information please click on "More Information" Link Below. . Attention investors, a rare opportunity to buy a legal 4 plex in Lucknow under 500k!! 558 Campbell has 2 two bedroom units and 2 three bedroom units with separate hydro meters. Tenants pay their own heat and hydro, electric baseboard heating in all units. New IPO roof professionally installed in 2024. Units 1,2 & 4 are tenanted while unit 3 (3 bed, 1 1/2 bath) is vacant but ready to rent and newly updated with fresh paint, flooring, interior doors, bathroom vanities, trim, and some new lighting and baseboard heaters. Seller willing to find tenant using professional property management if desired. Parking at rear for 5 cars. Priced at a CAP rate of 6% fully rented. Income and expense report available to send on request, call today! (id:61910)
Enas Awad
272 Wallace Avenue S
Welland, Ontario
Charming 5-Bedroom Bungalow with In-Law Suite Potential. Welcome to this spacious and inviting 5-bedroom bungalow, complete with a detached, heated single-car garage. As you step inside, you'll be greeted by a bright and open-concept living room, dining area, and kitchen perfect for both everyday living and entertaining.The modern kitchen features a large peninsula ideal for gathering with friends and family, sleek stainless steel appliances, and a stylish backsplash that adds a contemporary touch.The main floor offers a comfortable primary bedroom, a second bedroom, a 4-piece bathroom, and a convenient mudroom that leads out to a private backyard deck. Relax under the metal gazebo and enjoy the peaceful outdoor setting, your own little oasis. Downstairs, the fully finished basement offers incredible versatility with its own separate entrance. Whether you're looking to create a rental unit for extra income or an in-law suite, the possibilities are endless. The basement includes a spacious recroom, three additional bedrooms, a 3-piece bathroom, and a combined laundry/utility room. Notable updates include: Garage roof (2024) House roof (2018) Furnace (2020) Located close to shopping, Highway 406, schools, and parks, this home is a fantastic opportunity for first-time buyers, families, or savvy investors. (id:61910)
RE/MAX Niagara Realty Ltd
14 - 185 Denistoun Street
Welland, Ontario
Welcome to 185 Denistoun Street, Unit 14 Welland Living at Its Best. Your life is about to get easier. This well kept 3-bedroom, 1.5 bathroom condo townhouse offers the space, comfort, and walkable lifestyle you've been looking for. Tucked into the friendly Fairview Estates community, this bright and spacious home is perfect for families, first-time buyers, or investors. Step into a welcoming layout that includes a functional kitchen and a charming dining area filled with natural light from a bright bay window, perfect for enjoying everyday meals in a cozy, sunlit space. The large living room opens to a private, fully fenced backyard with no rear neighbours, offering just the right amount of outdoor space to enjoy a morning coffee or unwind at the end of the day. Upstairs offers three well sized bedrooms with great natural light. The main bedroom is especially roomy, easily fitting any size bed with space to spare. Whether you need sleeping space, a home office, or both, theres room to make it your own. Fresh paint and brand new carpet throughout give the home a clean, move-in ready feel. With an attached garage and interior access to the basement, theres plenty of flexibility and storage. And best of all, the location is just a short walk to the Welland Canal, downtown shops, groceries, parks, schools, and the Welland Tennis Club. Lawn care and snow removal are included in the condo fees, so you can enjoy a low maintenance lifestyle year-round. (id:61910)
Royal LePage NRC Realty
10 Whiteoak Drive
St. Catharines, Ontario
Welcome to 10 Whiteoak Drive, a truly turn-key gem in the heart of St. Catharines' most desirable North End just minutes from the lake, public beaches, excellent schools, shopping, and serene parks tucked away in lovely, family-friendly neighbourhoods. The professionally landscaped front yard offers gorgeous curb appeal with bright gardens and a welcoming concrete walkway. This home has been professionally designed and renovated, offering modern elegance and versatility for all types of buyers. With 3+1 bedrooms and 2 full bathrooms, the home provides multiple options for in-law suite, generational living, or a guest suite. The main level showcases a beautifully updated kitchen with quartz countertops, custom cabinetry, black hardware, under-mount lighting, and a timeless backsplash. A dedicated dining area and a cozy gas fireplace with California shutters add charm and comfort to the spacious living area. This bright and airy home is flooded with natural light from large windows throughout, creating a warm and welcoming atmosphere. Care-free living here all the major upgrades have already been done! The finished lower level features a separate entrance and a complete 1-bedroom suite, including an open and functional second kitchen with an island and separate dining/living area. A 3-piece bathroom and an additional bedroom (complete with egress window), along with a plethora of storage throughout, complete this lower unit ideal for in-laws, guests, or the potential for rental income. A shared laundry area is set up for convenience and privacy. Outside, enjoy a large deck, gazebo, and open green space for relaxing or entertaining! The property also boasts a detached garage, providing extra storage or covered parking for those harsh winters. The extended, paved driveway offers ample parking. This charming home fits the lifestyle of just about anyone, offering a flexible layout for families, multi-generational living, and those wishing to explore investment potential. (id:61910)
Royal LePage NRC Realty
563 Fifty Road
Hamilton, Ontario
Welcome to 563 Fifty Road, a beautifully updated home nestled in the highly desirable Fifty Point community of Stoney Creek. With 5 bedrooms and 4 bathrooms, this inviting home is perfectly designed for families seeking both functionality and charm. Step inside and immediately feel the warmth of the home, where spacious principal rooms are filled with natural light and timeless finishes. The stunning kitchen, fully renovated in 2023, serves as the heart of the home with sleek cabinetry, elegant counters and premium appliances, perfect for casual family meals or hosting dinner parties in the formal dining room. Upstairs, you'll find four generously sized bedrooms, offering plenty of space for the whole family. The primary suite is a true retreat, complete with a walk-in closet and a private ensuite featuring a walk-in shower and modern finishes. A full 4-piece bathroom conveniently serves the upper level and a well-placed laundry area adds extra functionality to your daily routine. The fully finished basement provides a fantastic extension of living space with a large family room, an additional bedroom, full bathroom and cold cellar, ideal for growing families, guests or multi-generational living. A double car garage adds everyday convenience and the private, landscaped backyard with its covered patio is ready for summer barbecues, relaxing evenings or peaceful mornings with a coffee. Located just moments from the shores of Lake Ontario, this home offers access to the best of both nature and urban amenities. Stroll to nearby parks, the Fifty Point Conservation Area for fishing, boating and scenic trails or take a quick drive to Costco, restaurants and shops for daily essentials. With top-rated schools and easy access to the QEW, this is the kind of neighbourhood families dream of. At 563 Fifty Road, you're not just buying a house, you're coming home to a lifestyle! (id:61910)
Exp Realty
83 Nantuckett Road
Fort Erie, Ontario
Welcome to your coastal retreat! This beautifully updated two bedroom + den, two bathroom bungalow is nestled within the exclusive, highly sought after Crystal Beach Tennis and Yacht Club. Step inside this home and be captivated by the gorgeous updated kitchen, featuring top of the line appliances, quartz countertops, an 8 foot island, and an open layout that flows seamlessly into the Great Room. Soaring vaulted ceilings and a cosy gas fireplace anchor this inviting space, while three walls of windows flood the room with natural light. The Primary main floor bedroom is complimented by a walk in closet and direct access to a four piece bathroom. Head downstairs to an additional 600square feet of finished living space. Complete with a second bedroom, den, a four piece bath with laundry and a large storage/utility room. This is the perfect space for housing guests, extended family, or creating a private retreat. Outside your door paradise awaits! This meticulously landscaped property has a lovely front porch, an outdoor shower with hot and cold running water, a long driveway with parking for three cars and a side patio. Located in the back yard is a storage shed , large enough to house your bikes, outdoor toys and cushions. This luxury Lakefront Community offers Homeowner Deeded access to 900 feet of Lake Erie's white sand beach, with shallow waters perfect for your tiniest family members. Owner/Guest use of the club amenities include the spectacular beach, in ground pool, tennis/pickleball courts, park with playground, gym, sauna and a Clubhouse with a rentable party room. Located just a short walk to all that Crystal Beach and Ridgeway have to offer, including shops, restaurants, an arts centre, library, and markets. Just 20 minutes to the QEW and Peace Bridge to the USA, half hour to the Buffalo Airport or 90 minutes to the Toronto Airport. Resort-style living starts here, so don't miss your chance to own this slice of lakeside paradise. (id:61910)
Bosley Real Estate Ltd.
993 Bertie Street
Fort Erie, Ontario
Completely renovated from top to bottom in 2021, this charming 3-bedroom bungalow in Fort Erie offers the perfect blend of modern updates and cozy character. Set on a semi-rural corner lot with an oversized, fully fenced yard, the home is connected to full city services and located just seconds from the QEW and all major amenities. Inside, the main floor features a fully updated kitchen and bathroom, no carpeting throughout, and a bright, functional layout. The finished basement provides additional living space with a cozy fireplace and a flexible bonus room that can serve as a fourth bedroom, home office, or hobby space. An enclosed front porch offers a peaceful spot for morning coffee, while the spacious 3-season sunroom with patio doors leads out to a large back deck, creating seamless indoor-outdoor living. Move-in ready and full of charm, this home delivers comfort, flexibility, and convenience in a tranquil Fort Erie setting. (id:61910)
RE/MAX Niagara Realty Ltd
102 - 26 Wellington Street
St. Catharines, Ontario
Welcome to easy, stylish living in the heart of St. Catharines! This fantastic 2-bedroom, 2-bathroom main-floor condo offers the perfect blend of comfort, convenience, and modern upgrades. Enjoy seamless indoor-outdoor living with your private walkout patio ideal for morning coffee, entertaining guests, or quick access if you have a dog! Main-floor living means no waiting for elevators perfect for carrying in groceries or stepping out with ease. Inside, you'll find a thoughtfully designed layout with spacious bedrooms, including a primary suite with a custom walk-in closet and ensuite bath. The Spacious kitchen/living room is a standout, featuring quartz countertops, a granite sink, upgraded stainless steel appliances (2022), designer backsplash, and Wi-Fi-controlled under/over cabinet lighting. Best of all, there's tons of space for a full-sized kitchen table a rare and welcome luxury in condo living. Additional highlights include engineered hardwood flooring, fresh paint throughout (2024), upgraded lighting and ceiling fans, a newer hot water tank (2024), and all blackout window coverings included. The building also features fantastic amenities. Spacious lockers, a party room and fitness centre, perfect for social gatherings and staying active without leaving home. Just steps from Montebello Park, dozens of restaurants, the Meridian and Performing Arts Centre this location can't be beat! Whether you're downsizing, investing, or buying your first home, this move-in-ready condo checks every box. Book your private showing today! (id:61910)
RE/MAX Hendriks Team Realty
8809 Kudlac Street
Niagara Falls, Ontario
Discover this exceptional 2-storey home originally built by Great Gulf Homes, offering the ideal blend of comfort, space, and flexibility for your growing family. Step into an open concept living space showcasing beautiful hardwood flooring throughout. The flexible layout allows you to customize the space to suit your family's unique needs, whether you prefer a dedicated sitting area, formal dining room, or home office space. The heart of the home features a living room with cathedral ceilings that creates an impressive sense of space and grandeur. Directly across, you'll find the well-appointed kitchen with abundant cabinet, counter, and drawer space, plus a convenient island for additional meal prep. The kitchen flows seamlessly into a cozy breakfast area for daily family meals, all bathed in natural light from multiple windows that create a bright, welcoming atmosphere. The main floor laundry room includes a practical tub sink and direct garage entry, making it perfect for use as a mudroom to keep your home organized. Elegant hardwood stairs lead to the second floor, home to four spacious bedrooms and a 4-piece family bathroom. The primary suite is a true retreat featuring a large window for abundant natural light, his and her closets for optimal storage, and a luxurious 5-piece ensuite with soaker tub, standing shower, and dual sinks on an expansive vanity that makes sharing the space effortless. The unfinished basement offers excellent storage potential and endless possibilities for customization to suit your family's needs. The perfectly balanced backyard provides both patio space for entertaining and green space for relaxation, complemented by a storage shed for additional outdoor storage solutions. The attached garage features convenient interior access for year-round comfort. This meticulously designed home offers the perfect combination of open-concept living and private spaces, making it ideal for families who value both togetherness and personal space. (id:61910)
RE/MAX Niagara Realty Ltd
4668 Pinedale Drive
Niagara Falls, Ontario
First time offered for sale. This meticulously maintained 4 level home is situated in the heart of Niagara Falls, steps from shopping, great schools, restaurants and the QEW. Private landscaped rear yard backing onto Cherryhill Park. Updated kitchen and bathroom, newer windows and alarm system. Hardwood in living/dining room with cozy wood fireplace. Above grade windows and separate walk up entrance in lower level. Perfect for in-law suite. Bedroom currently used as office. The finished basement level has a versatile bonus room which would make a quiet office, playroom for the kids or a gym. Workshop, laundry and cold room finish off the lower basement level. Shaded front porch, garden irrigation system, motion lights, leaf guards and shed featured outdoors. Finishing off the living space this home offers is the three season backyard sunroom. (id:61910)
Century 21 Heritage House Ltd
25 Dunkirk Court
Welland, Ontario
Located on a mature court with its own parkette, this home is being sold "as is", "where is" (see Schedule C). Finishing work may require a professional electrician and a plumber, but the reward will be substantial. Bring your vision, your tools and your crew. The 4pc bath is impressive but requires some detail work. The principal bedroom features a 2-piece ensuite. Youll appreciate the compact and clean lines of the galley-style kitchen. The house is connected to the garage by an enclosed 3 season courtyard. Let your imagination soar with entertainment and extended Family Room possibilities. The backyard fans out into an expansive fully enclosed yard edged by massive shade trees Home is priced to reflect current condition. (id:61910)
S.hynde & Associates Realty Inc
4 Golf Woods Drive
Grimsby, Ontario
Welcome to this exceptional two-storey residence that seamlessly blends comfort, style, and entertainment in the heart of Grimsby. This meticulously maintained home offers an inviting foyer that flows into a sitting area and dedicated dining room, setting the tone for elegant living and entertaining. The heart of the home features a beautifully refreshed kitchen (2023) complete with newer appliances (2023), generous pantry space, and an impressive eat-in island that serves as the perfect gathering spot for morning coffee or additional prep space during dinner parties. The kitchen opens seamlessly into a spacious living room anchored by a stunning fireplace, creating an ideal flow for daily living and special occasions. Elegant hardwood stairs lead to the second floor, where four well-appointed bedrooms provide endless flexibility for large families, accommodating guests, or creating dedicated office space. The spacious primary suite offers a private sanctuary complete with an ensuite bathroom, providing the perfect retreat at the end of each day. Step outside to discover the true centerpiece of this property a professionally landscaped backyard (2023) featuring a new inground pool and cabana (2024). This outdoor oasis has been thoughtfully designed as the ultimate entertaining space and summer sanctuary. The front yard boasts an efficient sprinkler system, ensuring effortless maintenance year-round. This home showcases pride of ownership with significant recent updates including new flooring throughout (2022), all three bathrooms beautifully refreshed (2023), and a new roof with attic insulation (2023) for optimal energy efficiency and peace of mind. Located close to the Grimsby Bench Nature Preserve, the Bruce Trail and Grimsby Beach, this is the perfect spot for nature lovers. Situated just above the QEW makes commuting a breeze, this home is perfect for families seeking a move-in ready home with modern amenities, entertaining spaces, and low-maintenance living. (id:61910)
RE/MAX Niagara Realty Ltd
95 Lakeshore Road W
Port Colborne, Ontario
Watch Cruise Ships & Lakes cross Lake Erie from your living room! Enjoy lakefront living with wide-open views of the Gravelly Bay lighthouse, Sugarloaf Marina, and the steady stream of ships navigating the Welland Canal. Built in 2007, this 3-bedroom, 2-bath home offers 1,432 sq.ft of bright living space right along Port Colborne's waterfront promenade.Step inside to an open main floor with wood floors, a bright white kitchen with centre island, dining room and living room with a gas fireplace all designed to keep the focus on the view. Sliding doors open onto a covered porch that runs the full lakeside of the home. he main floor also features a convenient primary bedroom, a full 4-piece bathroom, and laundry. Upstairs, two more bedrooms share a 3-piece bath with corner shower. One opens onto a second-floor balcony facing the lake, while the other has its own west-facing balcony-perfect for sunset watching.A full basement is ready for your finishing touches and includes a rough-in for a third bathroom. Out back, off Bayview Lane, is an attached single garage. Plus an original garage has been converted into a cabana-great for summer BBQs and family meals. Bonus: a separate lakefront parcel across the road offers direct access to the shoreline. You're just steps from the marina, Port Colborne's historic canal district, shopping, restaurants, parks, and all the amenities this vibrant lakeside community has to offer. Immediate possession available. (id:61910)
RE/MAX Niagara Realty Ltd
4107 Cherry Blossom Lane
Lincoln, Ontario
Heritage Village condominium bungalow. In sought after retirement community located in the heart of Niagara region and wine country. This cute two bedroom bungalow unit has a spacious feel, the windows and skylights give lots of natural light. The kitchen has a good amount of cabinets and all appliances are included. The dining room and living room both with newly installed laminate flooring. The large primary bedroom with newly installed flooring features an updated three piece en suite with walk-in shower stall. The second bedroom/den also has newly installed flooring. The second bathroom is an updated two piece. The whole main floor has just been painted throughout. The basement is unfinished with lots of room for storage or for finishing to create more living space. Outside is a detached single garage and also a single parking space with a small garden. The clubhouse, which has so many amenities, including an indoor saltwater pool, is an easy walk, just around the corner. Other amenities include: 2 saunas, gym, billiards and shuffleboard, library, woodworking shop, and so much more. Join the many group classes to meet your neighbors. The clubhouse fee of $70 is included in your monthly condo fee. Fabulous location, and stress-free if you love to travel, just lock your doors and go. (id:61910)
RE/MAX Garden City Realty Inc
26 Garnet Street
St. Catharines, Ontario
Lovely 3-bed, 1.5 bath two-story home situated in an established, highly convenient area of St. Catharines. With charm and character of moldings, millwork, and hardwood inlays, plus ample space outdoors to enjoy in the fully fenced yard, this property has a lot to offer new owners looking for a warm and ideally located property to call home for years to come. Upon entering, you'll enjoy the convenience of a bright enclosed porch. The main floor features a well-appointed living room, an expansive dining room, kitchen, and 2-piece bath combined with main-floor laundry. Off the kitchen is a spacious wood deck leading to the large backyard. Upstairs, you'll find 3 bedrooms and a full bath. The single detached garage and beautiful front landscaping complete the outdoors. Close to schools, amenities, transit, the highway, recreational opportunities and more, you'll love this centrally located, family-friendly community. Upgrades include: new garage door 2024, roof 2018, AC 2018. (id:61910)
Peak Group Realty Ltd.
8583 Forestview Boulevard
Niagara Falls, Ontario
Welcome to 8583 Forestview Boulevard, a beautifully maintained and spacious detached backsplit nestled in one of Niagara Falls most sought-after neighborhoods. This impressive home offers approximately 2,800 square feet of bright, open living space with soaring ceilings and a thoughtfully designed layout perfect for families of all sizes. Boasting four generously sized bedrooms and two full bathrooms, this residence has been freshly painted and features carpet free floors throughout. A long list of upgrades enhances its charm and functionality, making it truly move-in ready. The expansive driveway accommodates up to four vehicles with ease ideal for growing households or guests. Enjoy the convenience of being just a short walk from top-rated schools, major highways, shopping centers, and other essential amenities. With potential for a fifth bedroom and a third bathroom, there's room to expand and tailor the space to your needs. Whether you're looking to settle down in a family-friendly area or invest in a home with lasting value, this property is a rare find in a prime location. Don't miss your chance to own this stunning home in the heart of Niagara Falls! (id:61910)
Exp Realty
31 - 70 Elmwood Avenue
Welland, Ontario
This wonderful enclave of townhomes was built by much loved Grey Forest Homes. This is the easy living lifestyle you have been dreaming about in a sweet little quiet community tucked away with easy access to the rest of the peninsula.The first impression is the size and spaciousness of all the main floor rooms. This one was custom designed to have two really great sized bedrooms. The main great room has vaulted ceilings, walkout to the covered deck and loads of space for entertaining, or just enjoying this design. Large windows throughout bring loads of natural light in. This is an end unit so you can enjoy extra light and windows. A well sized breakfast bar/ island is functional in the kitchen. The full, to ceiling white cabinets are an upgrade and provide plenty of space for all your cookware. 2 full bathrooms accommodate guests or you both get your own? The primary bedroom has a large ensuite and the walk in closet will handle all your wardrobe. No need to shovel or mow anymore, just lock up and go. It's all cared for and included in your low fee. The double car garage affords you enough space for cars and toys or hobbies. The basement has a small office and the rest is waiting for you to complete. What a terrific large space with high ceilings and would double your already substantial living space if it were to be completed. You'll see the quality in this wonderful home. So if you are a first time buyer or downsizing, we welcome you to come visit this well loved home at this great location. (id:61910)
Royal LePage NRC Realty
364 Sugarloaf Street
Port Colborne, Ontario
Welcome to 364 Sugarloaf, an immaculate and beautifully maintained 2-bedroom home located just minutes from the shores of Lake Erie. This charming residence offers a warm and inviting atmosphere with two spacious bedrooms, a clean and functional 4-piece bathroom, and a finished rec room that provides the perfect space for entertaining, relaxing, or creating a home office. The home also features a second kitchen, adding convenience and versatility-ideal for extended family or in-law potential. Outside, you'll find a detached garage and a generous yard, perfect for gardening, play, or summer gatherings. Located in a quiet neighborhood close to parks, schools, and all amenities, this move-in ready home is a rare find. (id:61910)
Coldwell Banker Advantage Real Estate Inc
Ph6 - 3 Towering Heights Boulevard
St. Catharines, Ontario
Penthouse Living at 3 Towering Heights-Where Elegance Meets Ease. Welcome to this stunning penthouse suite in the sought-after 3 Towering Heights, offering over 1,800 square feet of refined living space paired with breathtaking views of the Niagara Escarpment. This beautifully designed 2-bedroom, 2-bathroom space is the perfect blend of comfort, and convenience. Step inside to a welcoming foyer that opens into a bright, expansive layout enhanced by oversized windows that flood the space with natural light and create an energizing, airy atmosphere. Hardwood flooring and elegant crown molding flow throughout, lending timeless sophistication to every room. The updated eat-in kitchen is a chefs dream, featuring quartz countertops, custom cabinetry with soft-close doors, a striking decorative backsplash, and sleek stainless steel appliances. Whether you're preparing a quiet meal or entertaining guests, this kitchen is as functional as it is stylish. Retreat to the generously sized primary bedroom, complete with a walk-in closet and a 4-piece ensuite bath with a stand alone tub and walk-in shower. A second bedroom and full guest bath offer flexibility for family or visitors. Utilize the additional bonus den as your perfect home office, cozy reading nook, sitting room or library. Enjoy morning coffee or evening sunsets on your open-air balcony, where the escarpment view is always in sight. In-suite laundry and ample storage throughout the unit ensure daily convenience. Living here means enjoying resort-style amenities, including a heated saltwater pool, spa, sauna, garden terrace, party room, BBQ area, exercise room, underground parking, and even a car wash-all designed to make life easier and more enjoyable. Perfectly located close to shopping, transit, and local amenities, this penthouse offers all the benefits of easy condo living without compromising space, style, or serenity. Don't miss this rare opportunity to experience elevated living at its finest! (id:61910)
Royal LePage NRC Realty
511 Canboro Road
Pelham, Ontario
Century Plus Home (built in 1890) Located in the village of Fenwick, in the Town of Pelham. This home sits on a beautiful lot (.64 acres). 3 bedrooms, 1.5 baths. The current owners have called this home for 42 years and their pride of ownership shines. The huge 10 car concrete driveway leads to a 2+ car garage with a loft and is perfect for a small business owner (HVAC, mechanic, studio etc). There is an above ground pool with a deck for those lazy summer days. All newer appliances are included. Updates include new septic (2024), electrical panel (2025), basement windows (2025), furnace (2021). With homes in the area selling in the millions, this home is of excellent value and priced at $899,000. (id:61910)
The Agency
2205 Gainer Street
Thorold, Ontario
This stunning 2-storey residence offers the perfect blend of elegance, functionality, and versatility for today's modern family. Recently updated with meticulous attention to detail, this home presents an exceptional opportunity for multi-generational living or additional rental income. Enter into a light-filled living room boasting soaring high ceilings and expansive windows that flood the space with natural light. The impressive stone fireplace serves as a stunning focal point, creating a warm and inviting atmosphere. Fresh paint throughout enhances the home's bright and airy feel. The renovated kitchen (2020) is a chef's dream with premium stainless steel appliances, abundant cabinet storage, and generous counter space perfect for meal preparation and entertaining. With 4+1 bedrooms, this home provides ample space for the entire family. The second floor features an open landing overlooking the living room and three upstairs bedrooms including a luxurious primary retreat with dual closets and an ensuite bathroom complete with a convenient double vanity. Off the main floor, the garage has been converted into a nanny/granny suite complete with private 3-piece ensuite bath, while the fully-finished basement suite includes a separate entrance, second kitchen, dedicated laundry, and 3-piece bathroom. Step outside to discover your private backyard oasis, fully-fenced for security and privacy. Unwind in the hot tub situated on a concrete patio with additional privacy fencing. Mature trees provide natural shade, and a convenient shed offers extra storage for gardening tools and outdoor equipment. The property has been thoughtfully maintained with several recent upgrades including a roof replacement (2022), new sump pump (2020), and complete exterior paint and stain (2022). Perfect for multi-generational families seeking space and privacy under one roof, this exceptional property offers versatile living arrangements with thoughtful updates and premium features throughout. (id:61910)
RE/MAX Niagara Realty Ltd
1 Stoneridge Crescent
Niagara-On-The-Lake, Ontario
Discover the perfect solution for multi-generational living in this elegant Blythwood Homes bungalow, located in a quiet St. Davids cul-de-sac. This home uniquely features two primary suites on the main floor, each boasting a private ensuite and a walk-in closet, ensuring comfort and privacy for all family members.The open-concept layout showcases many high-end finishes, such as hardwood floors, rounded walls and vaulted ceilings. It includes a welcoming living room with a gas fireplace with custom built-ins and a stylish gourmet kitchen equipped with high-end appliances and new quartz countertops. The fully finished lower level offers a complete secondary living space with a large family room, two additional bedrooms, and a full bathroom, making it ideal for in-laws or guests. Enjoy the convenience of main-floor laundry and a private, fenced yard with an irrigation system. With an attached two-car garage and ample parking, this home is perfectly positioned near wineries, shops, and highway access, offering an unparalleled lifestyle in Niagara-on-the-Lake. Don't miss this opportunity to call this exquisite St. Davids bungalow your own! (id:61910)
Sotheby's International Realty
21 Westmount Crescent
Welland, Ontario
Check out this great 3 bed 2 bath carpet free home with a nice functional layout in a fantastic mature neighborhood in the heart of Welland. Sit back and enjoy your morning coffee in the lovely 3 season sunroom that overlooks a gorgeous oasis like backyard with an in-ground pool, fish pond and perennial gardens in the fully fenced back yard. The lower level has a finished rec-room with a cozy gas fireplace and a wet bar This is the perfect family home close to schools, shopping and restaurants. (id:61910)
Revel Realty Inc.
349 Lea Crescent
Welland, Ontario
Step into this beautifully maintained 3-bedroom, 2 full bathroom sidesplit, ideally located in a peaceful, tree-lined neighbourhood that exudes charm and serenity. This spacious home offers a thoughtfully designed layout with multiple living areas, providing the perfect blend of comfort and functionality for the entire family. Whether you're hosting guests, working from home, or enjoying a quiet night in, there's space for every need.The landscaped yard is a true highlight. Lush, private, and ideal for outdoor entertaining, gardening, or simply relaxing in nature. Inside, you'll find bright windows that bring in natural light, calm and comfortable decor, and a welcoming atmosphere throughout. Situated on the edge of town, this home offers the best of both worlds: a tranquil setting with easy access to all amenities including shopping, schools, and parks. Don't miss the opportunity to own this wonderful property in a sought-after community, it's a place you'll be proud to call home. (id:61910)
RE/MAX Niagara Realty Ltd
512 Royal Ridge Drive
Fort Erie, Ontario
Nestled in the charming community of Ridgeway, this community of homes is built with care by a Niagara builder with all Niagara trades and suppliers. The standard selections are well above what you might expect. **Plus receive $5,000 in select upgrades included for a limited time** The meticulously designed floor plans offer over 1,600 sq. ft. for the semi-detached units and over 1,400 sq. ft. for the townhomes. Each home includes engineered hardwood in the main living areas, stone countertops in the kitchen, luxurious principal suites with ensuites, spacious pantries, pot lights, and sliding doors leading to covered decks. The stylish exteriors, finished with a mix of brick, stone and stucco, along with exposed aggregate concrete driveways, and covered decks create an impressive first impression. There are completed model homes available for viewing. Flexible closing dates available. OPEN HOUSE on Sundays from 2-4 pm (excluding holiday week-ends), or schedule a private appointment. Check the "BROCHURE" link below. We look forward to welcoming you! (id:61910)
Bosley Real Estate Ltd.
16 - 300 Richmond Street
Thorold, Ontario
Spacious End-Unit Bungalow Townhome Backing Onto Protected Forest! Welcome to 300 Richmond Street a rare end-unit bungalow townhome in Thorold offering over 2,000 sq. ft. of finished living space in a peaceful, natural setting. Tucked away at the edge of the development, this home backs onto a protected forest area, providing serene views and added privacy. Inside, you will find a bright open-concept layout with hardwood floors, an upgraded kitchen, and two outdoor decks perfect for relaxing or entertaining. The double car garage adds everyday convenience, and the main-floor living makes this home ideal for those seeking comfort without compromise. Whether you are downsizing or looking for a low-maintenance lifestyle in a premium location, this move-in-ready home delivers space, style, and tranquility. Book your private showing today! (id:61910)
RE/MAX Niagara Realty Ltd
870 Centralia Avenue N
Fort Erie, Ontario
CUSTOM BUILT BUNGALOW ..... Located outside of Ridgeway on a peaceful 1.97 acre lot with municipal water. Great open-concept design with cathedral ceiling in living room with fireplace and hardwood floors, spacious open eat-in kitchen featuring a centre island, matching built -in cabinetry breakfast bar in dinette with walk-out onto the private covered porch with fireplace and a stamped concrete patio, gas BBQ hookup. The front facing dining room with french doors could be used as a office or den. At the rear of the main living area is the private spacious primary bedroom, featuring a very large walk-in closet, ensuite bathroom with separate tub and shower. A second bedroom , 4 pc. bathroom and laundry room complete the main floor living area. The additional 1500 square foot finished lower level basement features a large open family room with fireplace, 2 more generous sized bedrooms, a bonus room off the largest bedroom ( could be used as a sitting / hobby / exercise room, etc. ) , 3 pc. bathroom. The large double car garage is insulated and heated...* Note Updates - some basement windows (2024), stamped concrete patio (2023), Carrier forced air gas Furnace and Central air (2017), New Kohler Generator (2024), Garage heater (2015). 6 mile creek runs along the back of the narrow part of the irregular shaped lot. This exceptional meticulously cared for property is perfect for a relaxing family /entertaining life style. The Friendship Trail is just to the south. Minutes to the Peace Bridge. (id:61910)
Royal LePage NRC Realty
503 Royal Ridge Drive
Fort Erie, Ontario
Nestled in the charming community of Ridgeway, this community of homes is built with care by a Niagara builder with all Niagara trades and suppliers. The design finishes are well above what you might expect. The meticulously designed floor plans offer over 1,600 sq. ft. for the semi-detached units and over 1,400 sq. ft. for the townhomes. ***Receive $5,000 in select upgrades included*** Each home comes standard with engineered hardwood in the main living areas, stone countertops in the kitchen, luxurious principal suites with ensuites, spacious pantries, pot lights, and sliding doors leading to covered decks. The stylish exteriors, finished with a mix of brick, stone and stucco, along with exposed aggregate concrete driveways, and covered decks create an impressive first impression. There are completed model homes available for viewing. Flexible closing dates available. OPEN HOUSE on Sundays from 2-4 pm (excluding holiday week-ends), or schedule a private appointment. Check the "BROCHURE" link below. We look forward to welcoming you! (id:61910)
Bosley Real Estate Ltd.



