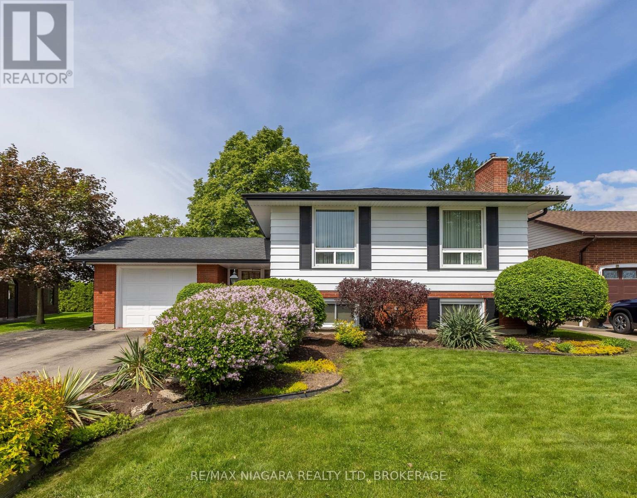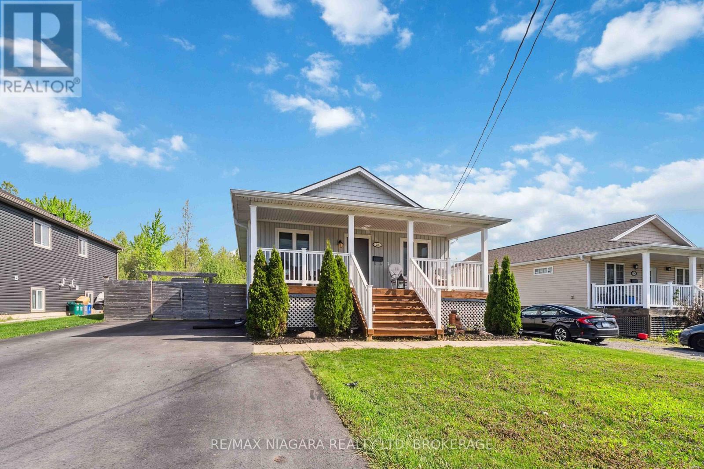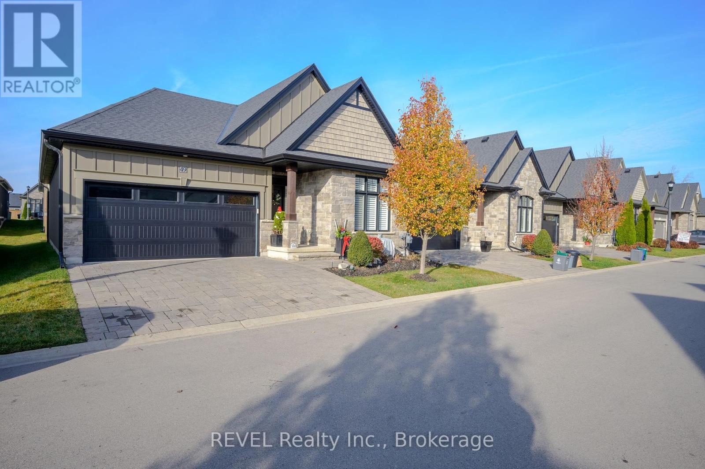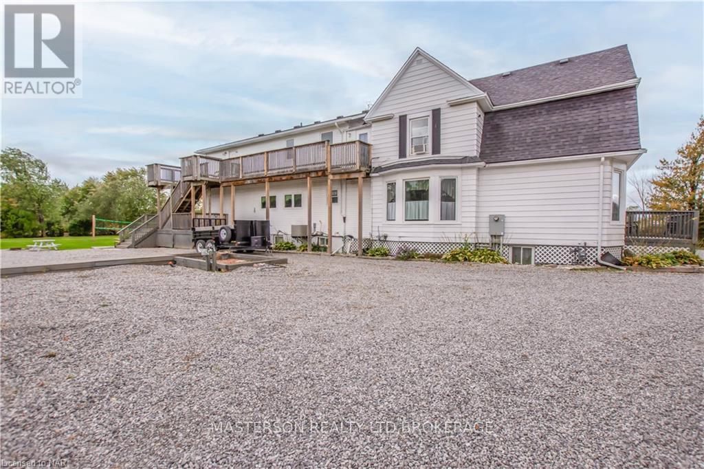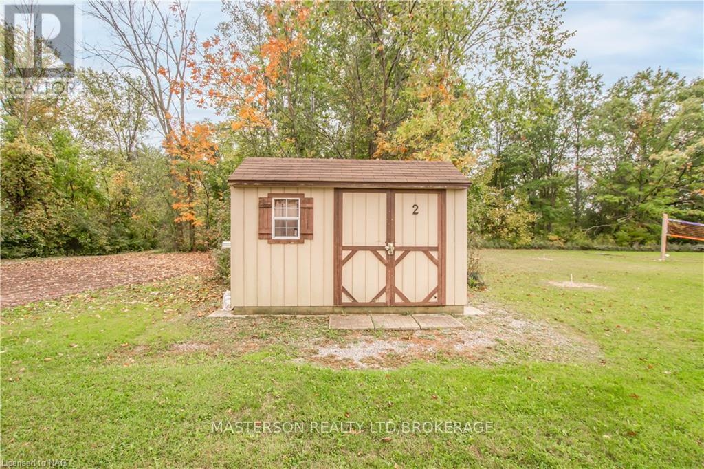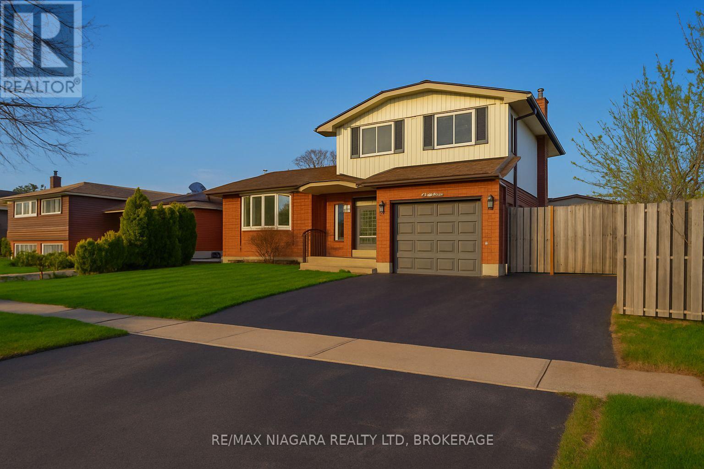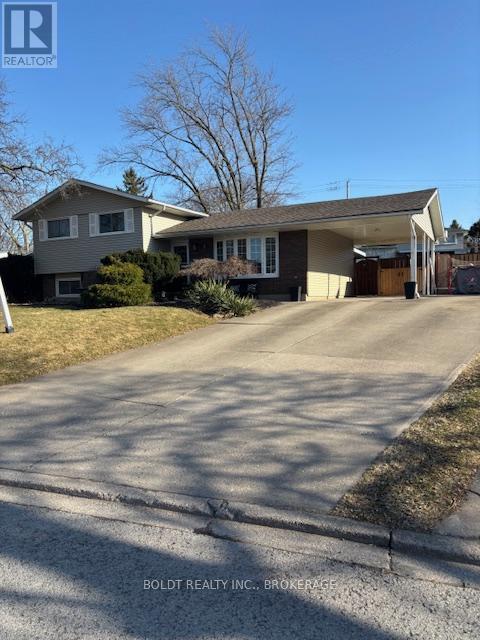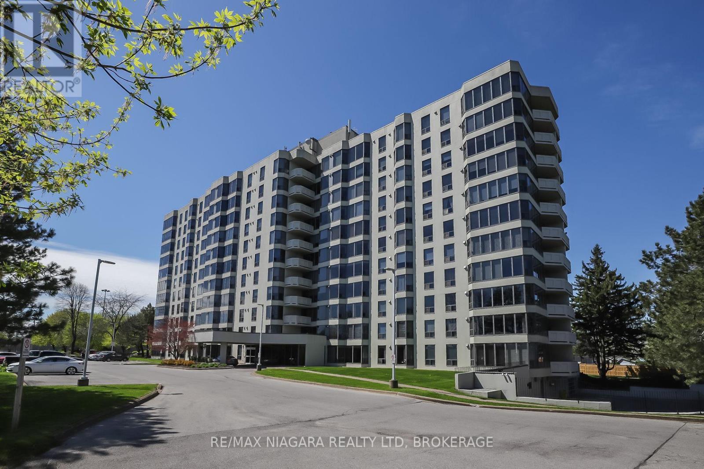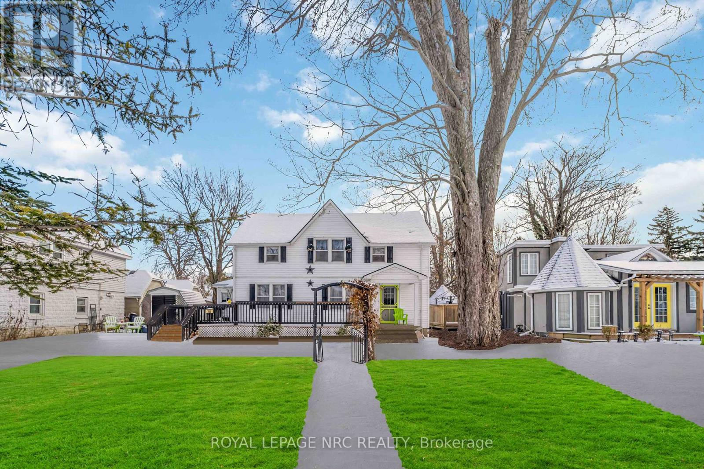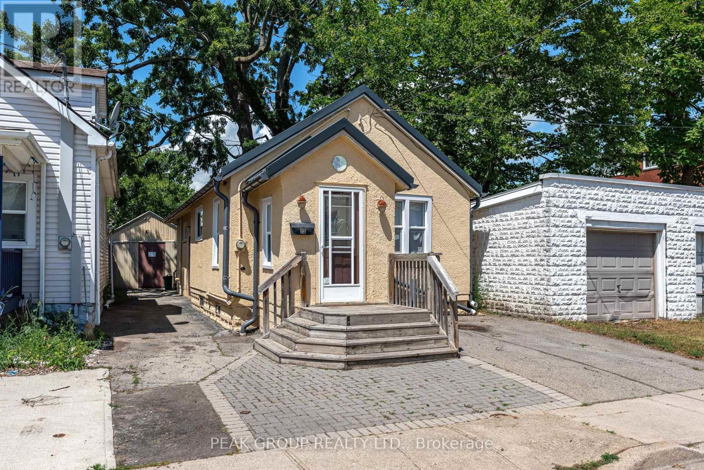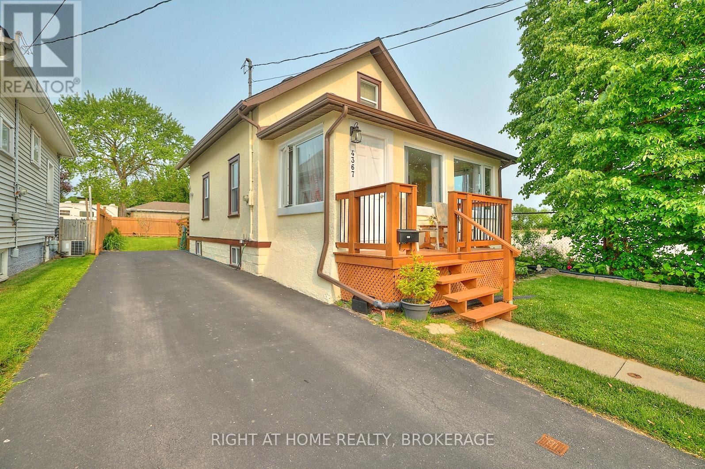82 Westwood Crescent
Welland, Ontario
Welcome to this well-cared-for raised bungalow, offered for the first time by its original owner. Step into a spacious and welcoming foyer that leads up to an L-shaped living and dining room featuring gleaming hardwood floors, large eat-in kitchen with wood cabinets, Down the hallway, you'll find three bedrooms and a 4-piece main bathroom.The finished lower level features a family-size rec room with a beautiful brick fireplace (with gas insert), oversized windows that fill the space with natural light, a 3-piece bathroom, and a second entrance through the garage offering excellent potential for an in-law suite or income-generating rental unit.Outside, enjoy a private patio area in your mature, tree-lined backyard - a great space for kids to play or for quiet outdoor relaxation. Located in one of Wellands most desirable neighbourhoods, within walking distance to shopping, schools, and amenities, and just minutes from Niagara College. (id:61910)
RE/MAX Niagara Realty Ltd
323 - 7400 Markham Road
Markham, Ontario
2 UNDERGROUND PARKING SPOTS!! Beautifully maintained and extremely clean 2 bedroom + den in the energy efficient Greenlife Building in south Markham. Close to Highways (mins to 407), shopping (Winners, Canadian Tire, Walmart etc), restaurants, and recreational facilities, this spacious unit boasts over 1000 square feet of living space, 2 underground parking spots, and a convenient locker. This building uses state-of-the-art technology to help keep utilities low. The unit boasts high-ceilings, making it feel extra spacious. The bedrooms and den have new wood flooring and the unit has been freshly painted - it looks almost new! The kitchen is open concept and overlooks the generous-sized living and dining area. In addition to 2 bedrooms, the den could be used as an office or a make-shift bedroom. The unit is ready for immediate occupancy and we are looking for its next great tenant. (id:61910)
Revel Realty Inc.
11613 Highway 3 Highway
Wainfleet, Ontario
Charming Rural Retreat with Endless Potential! Escape the city and embrace country living with this spacious 3-bedroom + Office, 1.5-bathroom home in Wainfleet, situated on Highway 3. Nestled on an 85.84 x 151 lot, this property offers ample outdoor space along with a detached 2-car garage perfect for storage, a workshop, or the ultimate space for a car enthusiast. The garage is equipped with a gas furnace, a metal beam with a gantry outside, and a rough-in for a bathroom, plus a breaker panel with the potential for separate service. Additional features include a shed and a storage container for even more versatility. Recent updates ensure peace of mind, including: - Septic line from bed to tank replaced in 2022 - Flat roof redone in 2020 - Water pump and pressure tank for the cistern replaced in 2023 With a little creativity and some updates, this home can be transformed into the perfect family retreat. Bell Fiber high speed internet available at address. (id:61910)
Coldwell Banker Advantage Real Estate Inc
91 - 77 Linwell Road
St. Catharines, Ontario
Skip the shovel. Ditch the lawnmower. This upgraded 3-bedroom, 2-bath townhome delivers more than just a clean layout it offers a simpler life in one of St. Catharines most connected communities. Located in the heart of Lakeport, you're minutes from Port Dalhousies lakefront, top-rated schools like Eden and Holy Cross, and scenic walking trails that don't require a two-hour drive to reach. Inside, the space is move-in ready: Updated living room floor. Fresh paint no wallpaper to rip down Finished basement ready for a home office or rec space Private fenced yard your little oasis, no lawn tools required Low-maintenance lifestyle condo-managed snow removal and lawn care, Perfect for first-time buyers, professionals, or anyone craving more time, more ease, and less juggling between chores and life. This isn't just a home its a smarter way to live (id:61910)
Cosmopolitan Realty
246 Martin Street
Welland, Ontario
Beautiful 4 Bedroom 2 Bath Raised Bungalow Built in 2016 with Finished Basement with over 1,900 sq. ft. of stylish living space and No Rear Neighbours! Welcoming spacious covered front porch perfect for the morning coffee. Main floor features an open concept floor plan with bright kitchen with tons of cupboard space, walkout to private spacious rear yard overlooking green space with patio perfect for entertaining. High and bright lower level with large above grade windows. Huge rec room with fireplace and custom stone feature wall and huge storage and laundry room. Repaved 8 car driveway, new fence with a gate leading to the wonderful backyard oasis with no rear neighbors on oversized lot, gazebo with lighting for the warm summer nights and hot tub! Nothing left to do just move in and enjoy!!! (id:61910)
RE/MAX Niagara Realty Ltd
49 - 180 Port Robinson Road
Pelham, Ontario
Welcome Home to Stylish Comfort and Elegance! This stunning end-unit condominium townhome with a double garage and double driveway is simply a dream! Impeccably maintained and completely carpet-free, this home offers a seamless blend of modern design and luxurious upgrades that cater to both functionality and style. Step inside and be greeted by soaring cathedral and coffered ceilings, accented by beautiful California shutters and a thoughtfully curated layout. The engineered hardwood flooring adds warmth and elegance throughout, while the stone fireplace creates a cozy ambiance. Natural light pours in through a charming skylight, illuminating the space beautifully. The upgraded kitchen is a chef's delight, featuring sleek quartz countertops, a designer tile backsplash, and upgraded lighting. Whether you're hosting guests or enjoying a quiet meal, this space is as practical as it is visually stunning. Outdoors, enjoy your private enclosed porch with privacy blinds perfect for a morning coffee or evening retreat. Step down to the paved patio, ideal for relaxing or entertaining. The home also offers a huge basement, providing endless possibilities. The bonus unfinished room is a blank canvas easily converted into a third bedroom, a home office, or a hobby room to suit your needs. Located in a friendly, well-maintained community, close to walking and cycling trails, the local arena, shopping and restaurants, this property is ready for you to call home. With its immaculate finishes and thoughtful design, it's perfect for those seeking a move-in-ready lifestyle with plenty of room to grow. Don't miss your chance to own this exceptional property schedule your private viewing today! **EXTRAS** Condo fee includes: Common Elements, Ground Maintenance/Landscaping, Property Management Fees, Snow Removal, Water (id:61910)
Revel Realty Inc.
9268 Lundys Lane
Niagara Falls, Ontario
Amazing property with two story home that sits on over 2 acres of land that is inside the urban boundary and secondary plan has just been approved which will be prime real estate for commercial and residential mixed zoning uses. The front section of home has large kitchen with dining room and living room plus a bedroom on the main floor and 4 more bedrooms on 2nd level. The back section of house has one bedroom on main floor with oversized rec room and games room for entertaining guests with shuffle board and pool table. The 2nd level to the back portion of the house has one bedroom and a great room which could have so may uses and currently is used for large bedroom. There is also a walk out to a massive wrap around patio for entertaining and bbqing. This 4000 sq foot home has separate entrances with main floor and upper accommodations that can sleep up to 24 people plus addition accessory building for guests or family. This home includes all beds, furniture , pools tables a, patio furniture and appliances. This property would be a great addition to any developers portfolio and can be purchased with attached property 9208 Lundy's Lane for over 4 acres of mixed Commercial/residential development. ** This is a linked property.** (id:61910)
Masterson Realty Ltd
9208 Lundys Lane
Niagara Falls, Ontario
Beautiful 1 1/2 storey home with additional residence and bunk houses on a 1.92 acre lot backing on to Niagara Falls golf course which is now inside the urban boundary and secondary plan is to be complete by Dec 2025 with a mixed Residential/Commercial zoning. This property has been rented to golfers, baseball teams, weddings and has a volleyball court, horseshoes and many other games for entertaining . The main house has 7 bedrooms with wrap around patio with patio bar set up which is perfect setting for view of golf course and Bbqing. The main floor has 4 bedrooms with a games room and walks up to 2 bedrooms with access to outside patio . The basement also has bedroom , kitchen and laundry room. This house plus additional accessory buildings can accommodate up to 24 people and all furniture, beds, bunk beds, patio furniture and appliance are included. This property has so much potential for future development with residential and commercial in future uses and can be purchased with 9268 Lundys lane to have over 4 acres of developable land for mixed residential / commercial development. ** This is a linked property.** (id:61910)
Masterson Realty Ltd
6018 Cabot Drive
Niagara Falls, Ontario
Beautifully finished bungalow offering over 2,200 sq ft of total living space, perfectly located in a desirable Niagara Falls neighbourhood. This spacious 3+1 bedroom, 2-bathroom home features an open-concept eat in kitchen/living room, ideal for family living and entertaining. Enjoy the added bonus of a bright sunroom with an enclosed, screened-in hot tub, leading to a fully fenced and meticulously landscaped backyard. The oversized deck is perfect for relaxing or entertaining while taking in stunning sunset views. The expansive lower level features a full access wet bar complete with sleek countertops, ample cabinetry, full sized fridge and bar seating, perfect for hosting friends or relaxing after a long day. The rare pass-through garage with dual front and rear garage doors adds exceptional convenience perfect for hobbyists, storing recreational vehicles, or easy backyard access. This move-in ready home offers the perfect blend of indoor comfort and outdoor enjoyment. Don't miss your chance to own this unique and well-maintained property! (id:61910)
RE/MAX Niagara Realty Ltd
7639 Jubilee Drive
Niagara Falls, Ontario
This beautifully maintained 2-storey residence offers just under 2,000 square feet of finished living space, thoughtfully designed for both everyday living and entertaining. With 3 spacious bedrooms and 3 bathrooms, including a luxurious 5-piece bathroom with double sinks on the upper level, this home provides the perfect balance of comfort and style. California shutters throughout the main and upper level windows add both charm and privacy, while the warm and inviting living room features a stunning wood-burning stone fireplace and windowed double doors overlooking the fully fenced backyard. Step outside to your private oasis, complete with lush landscaping, a gazebo, and a 16x34 saltwater inground pool with 5-foot depth and stairs for easy entry and exit. Enjoy full sun until sunset, perfect for summer fun and low-maintenance enjoyment. Additional highlights include a brand new saltwater filtration system, central vacuum system, attached garage with convenient inside entry, and a double wide private driveway offering plenty of parking for family and guests. Ideally located close to the Millennium Recreational Trail, outdoor enthusiasts will love the easy access to walking, biking, and nature just steps from your door. Whether you're relaxing indoors or enjoying the backyard retreat, this home delivers on every level. Don't miss your opportunity to make it yours! (id:61910)
RE/MAX Niagara Realty Ltd
396 Main Street W
Port Colborne, Ontario
LOOKING FOR AN INVESTMENT TRIPLEX? 2 UNITS CURRENTLY RENTED SAME TENANTS OVER 2 YEARS; 3RD UPPER UNIT BRINGING IN NEW TENANTS JUNE 1ST . GREAT MAIN STREET LOCATION IN PORT COLBORNE WITHIN WALKING DISTANCE TO MANY AMENETIES. CORNER LOT WITH AMPLE PARKING. UPPER UNIT 2 AND UNIT 3 HAVE GAS HOT WATER HEAT; UNIT 1 HAS ITS OWN GAS HEAT. (id:61910)
Royal LePage NRC Realty
3 Beacon Hill Drive
St. Catharines, Ontario
Welcome to 3=Beacon Hill Drive an immaculate family home located on quiet cul de sac. Close to all amenities. The updated main floor features newer flooring and open concept design for entertaining ease. Kitchen has been updated and has a full sized pantry .open dining area has patio door access to covered patio . Large bright living room has a bay window- loads of natural light. Theysecond floor features updated bath, hardwood flooring and three large bedroom. Lower level has walk out to patio area and pool- large family room with w/burning stove for cozy nites plus 4 th bedroom and bath. Basement level has recreation room, rough in for 3rd bath, storage and laundry. Home is clean, updated and beautifully landscaped. (id:61910)
Boldt Realty Inc.
207 Cambridge Road E
Fort Erie, Ontario
WELCOME TO CRYSTAL BEACH AND EASY LIVING. SUBJECT PROPERTY IS A 2 STOREY 2 BEDROOM, 3 BATH HOME WITH POTENTIAL FOR 3RD BEDROOM IN LOWER LEVEL. MAIN FLOOR OFFERS OPEN CONCEPT LIVING WITH WALK OUT TO REAR FENCED YARD. SECOND FLOOR MASTER BEDROOM COMPLETE WITH WALK-IN CLOSET, FULL BATH AND OUTDOOR BALCONY TO ENJOY PRIVATE TIME MORNING OR EVENINGS. SECOND FLOOR ALSO OFFERS 2ND BEDROOM, FULL BATH AND LAUNDRY AREA. LOWER LEVEL IS READY TO BE FINISHED WITH WHATEVER YOUR NEEDS ARE. OUTDOOR FEATURES PRIVATE DRIVEWAY, FRONT PORCH, LANDSCAPED REAR YARD WITH FENCE FOR PRIVACY. SHORT WALK TO ALL AMENITIES AND BEAUTIFUL SAND BEACH. (id:61910)
Royal LePage NRC Realty
6555 Malibu Drive
Niagara Falls, Ontario
Welcome to 6555 Malibu Drive, a well-maintained 1,500 sq ft home ideally located in a desirable family neighborhood with excellent schools and beautiful parks. This 3-bedroom, 2-bathroom home offers solid updates throughout and is move in ready. Tucked on a quiet street just steps to transit and Bambi Park, its the perfect fit for families, commuters, or investors alike.Recent updates include a newer roof (4 years), all new windows (5 years), furnace and A/C (5 years), and an owned hot water tank. Also featuring central vacuum and a new water purification system, this home is equipped with comfort and convenience in mind.Inside, you'll find a bright and functional layout with spacious living areas and a finished basement that offers additional living space for a rec room, office, or guest area.Located in an A++ location with quick access to the QEW, Costco, shopping, and all major amenities, this is a fantastic opportunity to own a well-cared-for home in one of Niagaras most sought-after neighbourhoods. (id:61910)
RE/MAX Niagara Realty Ltd
3 - 21 Loretta Drive W
Niagara-On-The-Lake, Ontario
FABULOUS WELL MAINTAINED BUNGALOW TOWNHOUSE ON A QUIET CUL-DE-SAC IN THE HEART OF NIAGARA WINE COUNTRY... THIS VIRGIL HOME BOASTS HARDWOOD AND TILE FLOORING.. 2 BEDROOMS AND 2 FULL BATHS ON THE MAIN LEVEL & 1BEDROOM AND 1 FULL BATHROOM ON THE LOWER LEVEL.. WORKS WELL FOR A GUEST SUITE.. MAIN FLOOR LAUNDRY.. PRIMARY BEDROOM WITH WALK-IN CLOSET .. OPEN CONCEPT KITCHEN, DINING & GREAT ROOM.. VAULTED CEILING & A GAS FIREPLACE.. ACCESS TO A LARGE PRIVATE DECK & HARD-SCAPED SITTING AREA.. ENJOY OUTDOOR DINING OR A GLASS OF WINE WITH FRIENDS AND FAMILY..PHANTOM SCREENS ON FRONT AND REAR DOORS.. EXTRA NATURAL LIGHT IN KITCHEN DUE TO 2 SOLAR TUBES AND AN ADDITIONAL SOLAR TUBE OVER THE BASEMENT STAIRS..THIS TOWNHOME IS A DELIGHT .. COME AND ENJOY ALL THAT NIAGARA -ON-THE-LAKE HAS TO OFFER.. TURNKEY PROPERTY!! (id:61910)
Bosley Real Estate Ltd.
104 Wallace Avenue S
Welland, Ontario
Welcome to this charming 3-bedroom, 1-bathroom 2-storey home nestled in a sought-after neighborhood! Featuring a spacious and fully fenced backyard perfect for kids, pets, or entertaining, plus a detached garage and convenient separate side entrance. This home boasts numerous recent updates and is move-in ready. Located close to all amenities including schools, parks, shopping, and transit - ideal for families or first-time buyers. Don't miss this great opportunity in a fantastic community! (id:61910)
Coldwell Banker Advantage Real Estate Inc
304 - 81 Scott Street
St. Catharines, Ontario
Welcome to the luxurious Meadowvale Green Condo Complex. This beautifully updated 2-bedroom corner unit is located on the 3rd floor and offers stunning southwest-facing views of a serene, park-like setting. The condo is carpet-free and features a spacious layout with a large, renovated kitchen ample cabinetry and counter space. The primary bedroom includes a generous walk-in closet, and the updated bathroom features a walk-in shower. Additional highlights include a good size in-suite laundry room, central air conditioning, underground parking, and a private storage locker. This well-maintained adult-lifestyle building offers exceptional amenities such as a heated saltwater pool, landscaped gardens with waterfalls, BBQ areas, a party room, guest suite, exercise and billiards rooms, a car wash station, bicycle storage, and plenty of visitor parking. Extra parking spaces are available for rent. Condo fees include: Epico high-speed wireless internet, cable TV, water, building insurance, an underground parking space, a storage locker and maintenance of common areas indoors and outside. Conveniently located near Fairview Mall, the QEW, shops, medical clinics and restaurants, this home offers the perfect carefree lifestyle for retirees or busy professionals. Whether you're ready to move in now or prefer to rent it out and enjoy it later, this is a fantastic opportunity for luxury condo living. pkg space underground #76, locker #26, Please note: no dogs or smoking are allowed in the building. (id:61910)
RE/MAX Niagara Realty Ltd
368 Ridgeway Road
Fort Erie, Ontario
5 BEDROOM HOME SITUATED ON AN OVERSIZED LOT (75X200) IN CRYSTAL BEACH. MAIN FLOOR OFFERS LARGE KITCHEN, FORMAL DINING ROOM, LIVING ROOM, 3PC BATH AND MAIN FLOOR LAUNDRY. SECOND FLOOR COMPLETE WITH 5 BEDROOMS AND BATHROOM. OUTDOOR FEATURES INCLUDE NEW DECK ACROSS THE FRONT OF THE HOME, FULLY LANDSCAPED YARD, STORAGE SHED AND LONG DRIVEWAY FOR EXTRA PARKING. (id:61910)
Royal LePage NRC Realty
6030 Wiens Boulevard
Niagara Falls, Ontario
Nestled in one of the most sought-after family oriented neighborhoods in Niagara Falls, this stunning home boasts 3 spacious bedrooms, 2.5 bathrooms, a 1.5 car garage and a fenced backyard. The charming covered front porch provides the perfect spot to savour your morning coffee. Inside, you'll find a convenient powder room on the main floor, along with an open-concept kitchen featuring a large island, a dining area, and a cozy living room adorned with a beautiful custom-built bookshelf and a gas fireplace. The patio door off kitchen seamlessly flows out to the backyard deck, making it an ideal space for entertaining guests. Upstairs, the spacious master suite includes an en-suite bathroom, complemented by two additional bedrooms and a second full bath. Basement provides laundry area and lots of storage. This home is conveniently located near parks, schools, and recreational activities, and is just minutes away from the Costco and the QEW. (id:61910)
Revel Realty Inc.
15 Kent Street
Welland, Ontario
Affordable living! This charming 2 bedroom bungalow is the perfect starter home located in downtown Welland close to all amenities, public transit and the Welland Canal. There are many updates throughout such as a modern steel roof, an on demand cost efficient system for hot water and boiler heating, newer vinyl windows on the main floor and hardwood and vinyl flooring throughout. The unfinished basement has Laundry and plenty of room for storage as well. This home also features a detached garage with concrete floors and hydro that can double as storage or be turned into the perfect man cave ! The backyard is fully fenced! This house has been tastefully painted and is move in ready ! Don't wait, book a showing today ! (id:61910)
Peak Group Realty Ltd.
511 - 359 Geneva Street
St. Catharines, Ontario
Welcome to Suite 511 at Geneva on the Park - an inviting, immaculately cared for 2-bedroom, 1-bath condominium offering comfort, convenience, and exceptional value in one of St. Catharines most sought-after buildings. This bright and spacious unit has been lovingly cared for by the same owner for 30 years and offers a functional layout with generous storage throughout, including a large in-suite storage room. The kitchen features a rare and desirable upgrade - a built-in dishwasher, found in only a limited number of units in the building. A private balcony provides a peaceful outdoor space, with added privacy of mature trees just beyond, perfect for relaxing and enjoying the fresh air. Set in the heart of the citys north end, Geneva on the Park offers unmatched access to Fairview Mall, grocery stores, restaurants, LCBO, banks, public transit, and the QEW - everything you need is within easy reach. Residents enjoy a well-managed, welcoming community that has undergone extensive recent upgrades, including new windows and patio doors, two new elevators, a fully replaced plumbing and heating system, refurbished balconies, a resurfaced parking lot, and refreshed common areas with new carpeting, lighting, and paint. The building also features a seasonal in-ground pool for residents to enjoy during the warmer months. This beautifully maintained condo is ideal for first-time buyers, downsizers, professionals, or investors looking for low-maintenance living in a quiet, established neighbourhood. Dont miss the opportunity to make this exceptional suite your next home. (id:61910)
The Agency
16 - 6118 Kelsey Crescent
Niagara Falls, Ontario
*******(TENANT IS RELOCATING VACANT POSSESSION WILL BE GIVEN TO BUYER)******* GREAT CONDO LOCATED IN FORESTVIEW SUBDIVISION VERY CLEAN OPEN CONCEPT LAYOUT NEUTRAL DECOR,MODERN FLOORING ,MOVEABLE ISLAND IN KITCHEN, BRIGHT AND SPACIOUS WITH PATIO DOORS LEADING TO PRIVATE DECK, 2PC. POWDER ROOM MAIN FLOOR. SECOND FLOOR FEATURES OVERSIZE PRIMARY BEDROOM DOUBLE CLOSETS AND ENSUITE ACCESS LOW MONTHLY FEES CLOSE TO ALL AMENITIES (id:61910)
RE/MAX Niagara Realty Ltd
4367 Homewood Avenue
Niagara Falls, Ontario
ATTENTION INVESTORS AND FIRST TIME HOME BUYERS! CLEAN, MOVE IN READY AND VERY WELL MAINTAINED SWEET HOME ON A DEAD END STREET WITH NO TRAFFIC! WALK TO UNIVERSITY OF NIAGARA FALLS AND GALE CENTRE ARENA! MANY UPGRADES! FULLY FENCED BACKYARD WITH LAGRE UPDATED PRIVATE DECK! ROOF 2021, ASPHALT DRIVEWAY 2023, WINDOWS 2019, FRONT DECK 2022, PAINTED OUTSIDE, INSIDE AND BASEMENT FLOOR 2024! ELECTRIC PANEL UPDATED 100 AMPS! NEWER STAINLESS STEEL APPLIANCES! THE LIST GOES ON AND ON...YOU HAVE TO SEE IT TO APPRECIATE IT!!! (id:61910)
Right At Home Realty
163 Champlain Drive
Fort Erie, Ontario
Charming 4-Bedroom Family Home in a Desirable Neighborhood Welcome to this stunning 2-story family home nestled in a sought-after neighborhood, offering both comfort and modern elegance. This spacious home boasts 4 bedrooms, including a primary suite with an ensuite bathroom, and a total of 4 bathrooms to accommodate your growing family's needs. Situated on a generous 55' x 180' lot, the home features a large front porch, perfect for relaxing and enjoying the outdoors. The single-car garage provides convenience, along with a recently poured concrete pad in the rear yard, ideal for outdoor entertaining or future projects. Step inside to find a beautifully updated modern kitchen with floor-to-ceiling cabinetry, a large quartz island with an undermount sink, and sleek stainless steel appliances, including a built-in microwave. Updated lighting fixtures, including pot lights, brighten every corner, while the spacious laundry and mudroom offer practicality for daily living. The recently finished basement includes a rec room and an additional bathroom, providing extra living space for family fun or guests. Not to mention, major updates like new windows, roof, concrete driveway, flooring, and LED lighting have been completed in the last 9 years, giving you peace of mind. This home is truly move-in ready and awaits its next loving family! (id:61910)
RE/MAX Escarpment Realty Inc.


