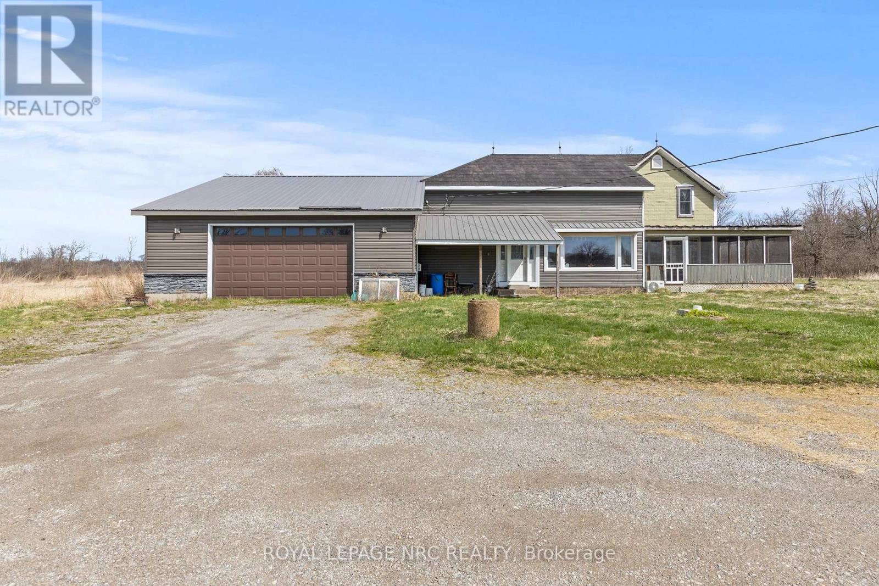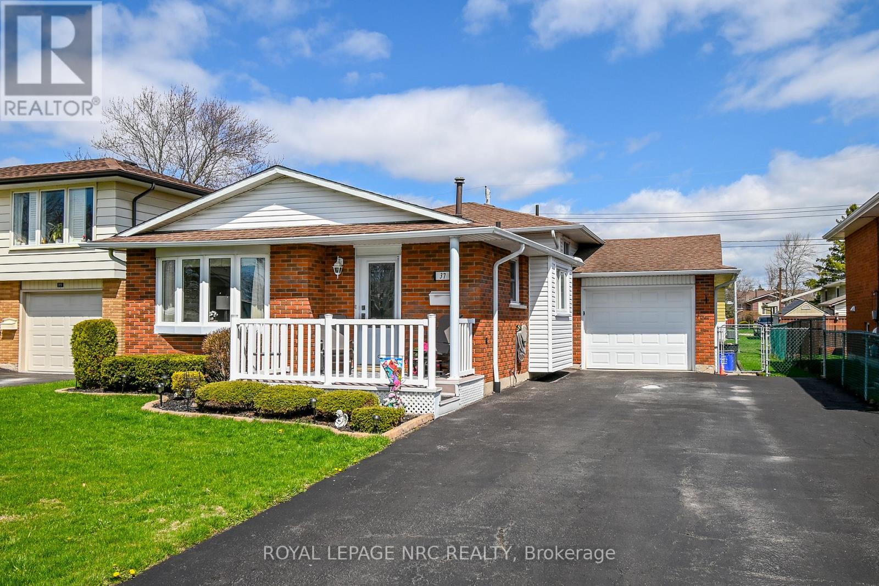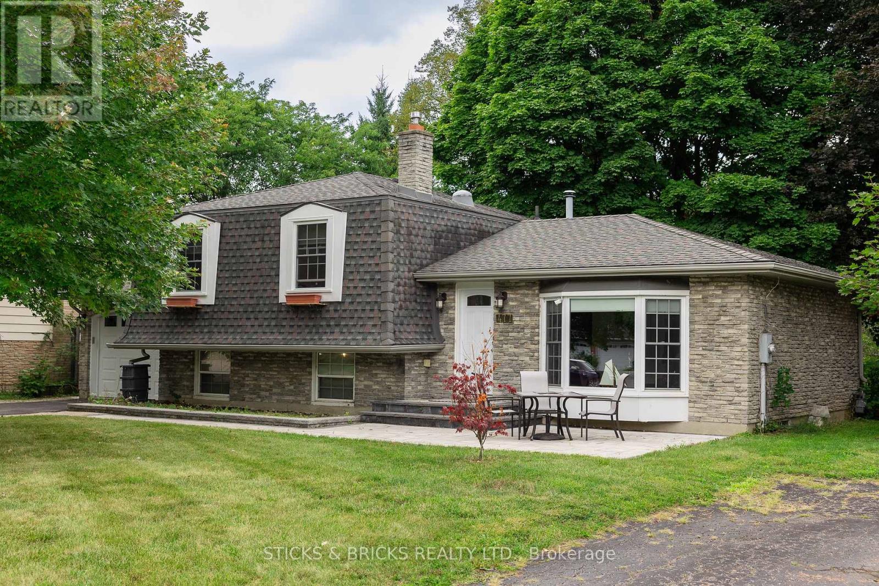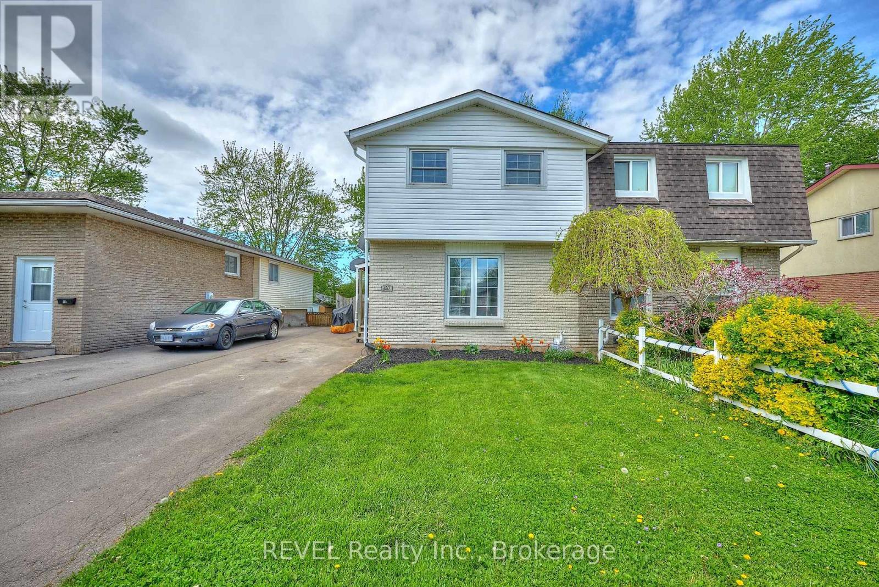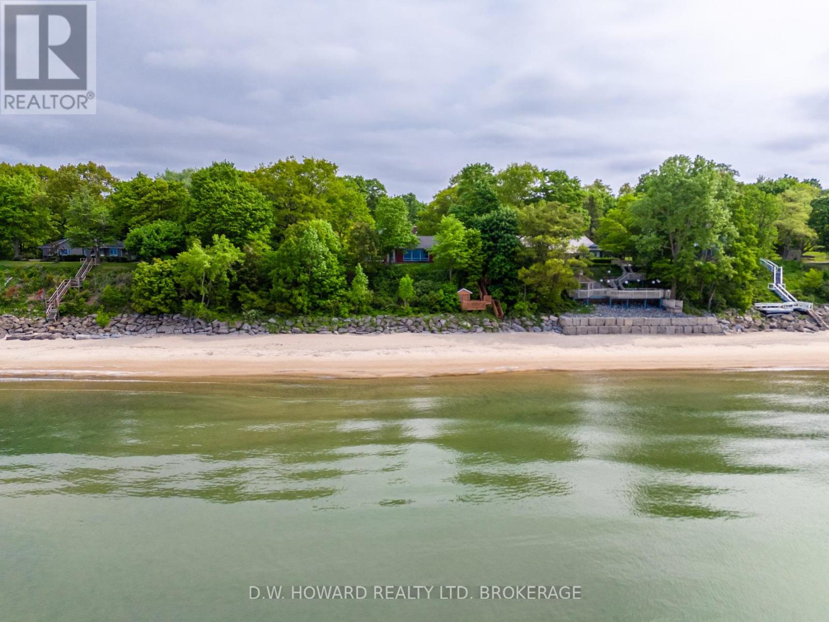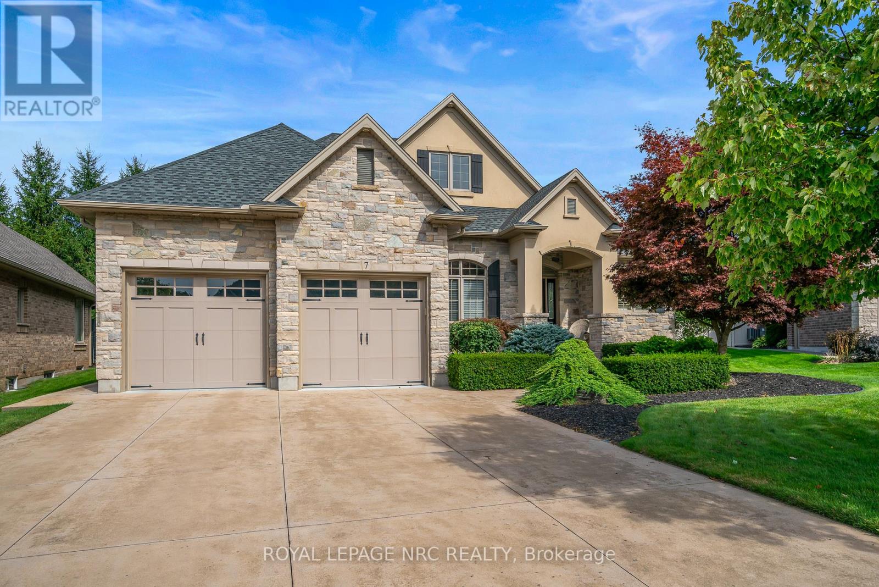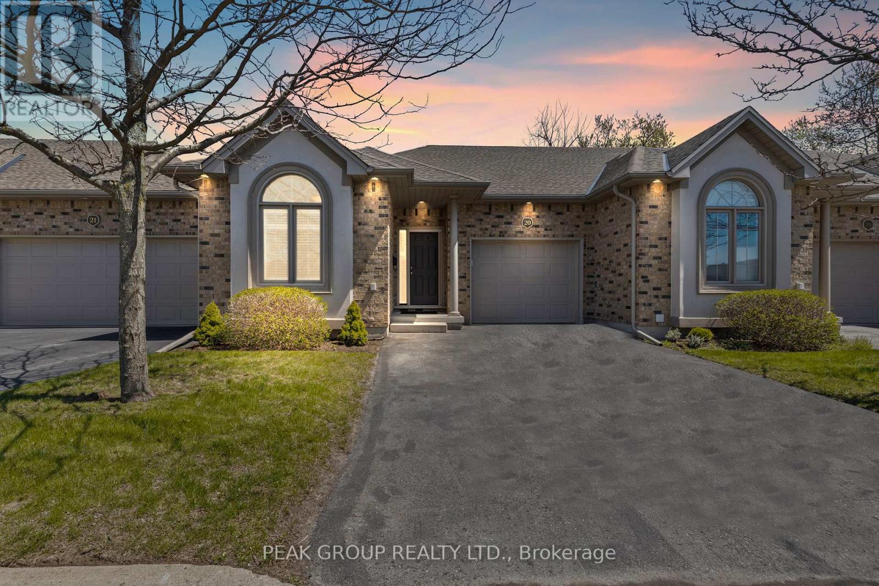758 Wyldewood Road
Port Colborne, Ontario
Welcome to your exclusive country retreat, situated on nearly 55 acres of pristine natural landscape. This unique property offers direct access to the picturesque Friendship Trail and is merely minutes away from the Sherkston shores on Lake Erie, making it an excellent choice for outdoor enthusiasts and nature aficionados. The focus of this estate is the expansive land, providing ample opportunity to enhance the existing home, which requires some final finishing touches. With land becoming increasingly scarce, this is a rare opportunity to acquire 55 acres that allow for potential expansion of the living space or the possibility of developing additional units to help offset costs until you are ready to fully utilize the property. Given that the land is currently zoned for agricultural use, you can benefit from substantial property tax credits and the option to cultivate the land personally. The location and potential this property offers are unparalleled. Revel in complete privacy while enjoying stunning views of the scenic pond in your backyard. A delightful 29 x 25 detached barn, equipped with a wood-burning stove, adds a rustic charm and offers limitless possibilities for use as a workshop, studio, or storage space. While the home may have some areas that require attention, it is thoughtfully updated, featuring a beautiful kitchen complete with a large island and an expansive pantry ideal for entertaining or family living. The generous great room boasts rich wooden flooring, and patio doors open to a wraparound porch, where you can savor serene sunsets and tranquil mornings. A newer constructed attached garage with in-floor heating and hydro provides year-round comfort and convenience. With multiple separate entrances and a versatile layout, there is remarkable potential to create additional living units, perfect for extended family, guests, or generating income. (id:61910)
Royal LePage NRC Realty
RE/MAX Niagara Realty Ltd
37 Michael Drive S
Port Colborne, Ontario
Welcome to this adorable backsplit tucked into a quiet family-friendly neighbourhood in the heart of the west end. Step inside and youll be greeted by a sun-soaked living room, thanks to a beautiful oversized bay window that fills the space with natural light. The spacious eat-in kitchen and cozy dining nook flow effortlessly to the back door and lower level perfect for busy mornings or casual dinners. Upstairs, youll find three comfortable bedrooms and a 4-piece bath, while the lower level offers a large rec room with walk-out to the backyard, a 3-piece bathroom, laundry, and utility room. Outside, enjoy a fully fenced yard, single-car garage, and a paved driveway ideal for families, first-time buyers, or anyone looking to enjoy peaceful living with plenty of space to grow. Dont miss your chance to own this warm and welcoming home in a great location! (id:61910)
Royal LePage NRC Realty
340 Oxford Avenue
Fort Erie, Ontario
This custom built 1830 sq ft Mediterranean style home is located in the heart of Crystal Beach. Step into this spacious, light-filled home featuring an open-concept great room with a cozy gas fireplace, perfect for entertaining or relaxing with family. The kitchen boasts a beautiful tray ceiling, breakfast bar, granite countertops, ceramic flooring and top-of-the-line stainless steel appliances, with a must have pantry. For further convenience the main floor has a lovely powder room and convenient main floor laundry. Double doors from both the kitchen and living room lead to a fenced backyard with a large deck perfect for outdoor living.On the second floor you will discover the master suite; which is a true king size retreat. Enjoy a spa-like ensuite with a double walk-in shower, complete with a rain shower and 4 jets, his-and-her vanities, soaker tub, and a large walk-in closet. Two additional spacious bedrooms share a well-appointed 4-piece bathroom. The top of the landing boosts a sitting /library or second TV area. Lovely dark engineered hardwood in all three bedrooms. Attached garage with a triple driveway allows for lots of parking for cars, truck, boat or toys. Carefree metal roof. Located only a few minutes from the shores of our famous Bay Beach, trendy eatiers, boutique shops, historical downtown Ridgeway, friendship trail and the boat launch. Short drive to Niagara and Buffalo. Don't miss the opportunity to make this lovely home yours and experience the best of Crystal Beach living. Potential for Short Term Rental opportunity, Buyer to do own due diligence with Town of Fort Erie. Schedule your viewing today! (id:61910)
Coldwell Banker Momentum Realty
4929 Oriole Lane
Fort Erie, Ontario
A woodland escape awaits! Enjoy a private setting on a private road. A short stroll to Lake Erie and a short drive to the village of Ridgeway. A unique, open concept bungalow with cathedral ceilings. Newer kitchen with skylights and a island, laundry with coffee bar and storage. The dining area is a great gathering spot, built in window seat to enjoy a good book and a coffee. Family room with a gas fireplace. This is a special home in a beautiful setting. Work from home with Bell Fibe, you may never want to leave!! Come take a peek! (id:61910)
D.w. Howard Realty Ltd. Brokerage
1209 - 330 Prince Charles Drive
Welland, Ontario
Beautifully positioned along the majestic Welland Canal, at 330 Prince Charles Drive, is a stunning condominium known as Seaway Pointe. Having been built in 2009, this building has so much to offer! Once you enter the property, you'll immediately appreciate the gorgeous natural surroundings. Whether you enjoy water activities or like to stay ashore and partake in scenic strolls along the trails, this area has something for everyone! The foliage around the building is truly spectacular and provides a wonderful balance for those seeking to downsize but still maintain their connection with nature, something that is often lost when you move into a condo. This unit itself is fabulous! Complete with one bedroom plus a large den, it features that extra space that you yearn when you make a move from your family home. When you enter, the den is to your left and offers the ideal spot for a home office, dedicated hobby area or a quiet space to sit and relax after enjoying the canal front for the day. The laundry closet is located within the den, the perfect location - tucked away yet ultra convenient! Across the hall from this area is the gorgeous kitchen that is open to the living room beyond. Featuring a massive breakfast bar, plenty of cupboard and counter space, along with ample natural light, this space will definitely become the heart of the home! The living room is incredibly spacious and could easily accommodate a table should you wish to have an alternative place to dine in addition to the counter seating. This space flows seamlessly through to the patio, which is equipped with wonderful views of the surrounding area. Next to the living room is the primary bedroom that features a wonderful walk-in closet. The tour of the unit concludes with the 4-piece bath that is located conveniently in the heart of the home. In addition to plenty of storage space within the unit, there is also a storage locker located on the main floor. Come see all that unit #1209 has to offer! (id:61910)
Revel Realty Inc.
477 Dorchester Street
Niagara-On-The-Lake, Ontario
WELCOME HOME TO THIS SOLID BRICK HOME IN NIAGARA ON THE LAKE'S HISTORIC OLD TOWN. WITH AN EXTRA LARGE LOT SPANNING 265 FEET DEEP, THIS HOME HAS EVERYTHING AND MORE TO OFFER! THE MAIN FLOOR IS BRIGHT AND SPACIOUS WITH TONS OF NATURAL LIGHTING WITH PATIO DOORS OFF THE KITCHEN TO THE BACKYARD OASIS. KITCHEN INCLUDES STAINLESS STEEL APPLIANCES AND ELEGANT FINISHES. UPPER LEVEL INCLUDES 3 BEDROOMS AND 4PC BATH, LOWER LEVEL FEATURES LARGE REC ROOM WITH WALK OUT TO YARD, MAKING IT A PERFECT IN LAW POTENTIAL WITH HOOK UPS ALREADY IN PLACE! SINGLE ATTACHED GARAGE AND LARGE DRIVEWAY. CLOSE TO THE HISTORIC OLD TOWN, WINERIES AND GOLF COURSE. THIS HOME HAS ENDLESS POSSIBILITIES AND TONS OF POTENTIAL! DON'T MISS OUT ON A CHANCE TO LIVE IN ONE OF THE FINEST NEIGHBOURHOODS OF NIAGARA ON THE LAKE! (id:61910)
Sticks & Bricks Realty Ltd.
100 Chapel Hill Crescent
Welland, Ontario
Welcome to 100 Chapel Hill Crescent, a charming 3-bedroom semi-detached home located in a quiet, family-friendly neighbourhood in Welland. The upper level features three spacious bedrooms and a 3-piece bath, perfect for growing families or first-time buyers. On the main floor, enjoy a bright and inviting living room, a functional kitchen with appliances included, and a dining area that opens to a fully fenced backyard ideal for entertaining or relaxing outdoors. Additional highlights include parking for two vehicles and a great layout that offers both comfort and convenience. Close to schools, parks, shopping, and more this is a great place to call home! (id:61910)
Revel Realty Inc.
5685 Firelane 27 Lane
Port Colborne, Ontario
Welcome to 5685 Firelane 27. This beautiful property is a serene sanctuary nestled among a Carolinian forest, featuring over 200 feet of breathtaking sandy beach. The elevated lot offers spectacular lake views and mesmerizing sunsets. This spacious six-bedroom home with three full baths brings family and friends together while providing the privacy needed for rejuvenation. The updated kitchen, complete with a breakfast bar, invites culinary creativity, and the dining room's double doors open to a lakeside terrace, perfect for unforgettable moments.Come take a peek! (id:61910)
D.w. Howard Realty Ltd. Brokerage
48 Douglas Street
Fort Erie, Ontario
FOR LEASE - MAIN & 2ND FLOOR: Quaint, fresh, and move-in ready, this 3-bedroom, 2-bathroom home offers clean, comfortable living in a convenient Fort Erie location. Situated just a short walk from the Niagara River, Sugar Bowl Park, and the public library; this charming rental is ideal for those looking for a quiet place to call home. The main floor features hardwood flooring, a bedroom, a den or office, a 4-piece bathroom, and a bright living room alongside a functional kitchen. The second floor offers two bedrooms with brand-new carpeting and a convenient 2-piece bathroom. Included with the lease are fridge, stove, and dishwasher, (plus access to a main floor mudroom with washer & dryer - shared with the basement tenant). Two outdoor parking spaces, a shed, and a nice-sized yard with firepit, add to the appeal. Optional lawn maintenance service is available for an additional fee. Landlord pays water and gas; tenant responsible for hydro. Don't miss this well-located rental opportunity - steps from parks, trails, amenities, and the lifestyle central Fort Erie has to offer. (id:61910)
RE/MAX Niagara Realty Ltd
529 Bunting Road
St. Catharines, Ontario
Discover the perfect blend of modern upgrades, cozy charm, and effortless living. Welcome to 529 Bunting Road,a beautifully renovated 3-bedroom, 2-bath bungalow, ideally located in a mature and convenient North End pocket of St. Catharines. Just minutes from the Welland Canal Trail, top schools, parks, public transit, and Sunset Beach, this home is perfect for first-time buyers, families, downsizers, or investors seeking a stylish, move-in-ready property with flexible living potential. From the moment you arrive, you'll appreciate the homes charming curb appeal and inviting presence. Step inside and be pleasantly surprised by the bright, sun-filled open layout featuring a brand-new kitchen equipped with quartz countertops, a modern backsplash, upgraded cabinetry, and stainless steel appliances. The home also showcases new flooring, trim, doors, lighting, ceiling fans in each bedroom and a tastefully renovated main bathroom. One of the bedrooms/home office offers French doors that open to a private deck and a fully fenced backyard lined with mature trees. It's the perfect setting for your morning coffee, weekend BBQs, or a safe space for kids and pets to play. The finished basement adds incredible versatility with a separate side entrance, a bonus bedroom space, a convenient two-piece bath, and plenty of room for a rec room, gym, storage, or future in-law suite-ideal for multi-generational living or additional income. A detached garage, updated exterior, and ample parking complete the package. Set in a family-friendly neighbourhood, you're close to both public and Catholic schools, scenic walking trails, grocery stores, and some of Niagara's best outdoor spaces. Spend your weekends cycling along the canal, strolling through Malcolm Park, or catching sunsets at nearby Sunset Beach. Commuting is easy with quick access to transit and major routes. With all the major updates already done, there's nothing left to do but move in and enjoy the North End lifestyle! (id:61910)
RE/MAX Garden City Realty Inc
7 Brondi's Lane
Pelham, Ontario
Discover quiet elegance in this custom bungalow, nestled within a cul-de-sac crafted by the award-winning Luchetta Home builder. This distinguished home is complemented by equally beautiful residences and boasts lush, mature landscaping.An impressive foyer welcomes you into sophisticated living areas, featuring detailed coffered ceilings and masterful carpentry. The formal living room provides a grand setting with a tasteful gas fireplace, maple hardwood flooring, and large windows that fill the space with natural light. The fully equipped kitchen is a joy to behold, complete with built-in Jenn-Air appliances, granite countertops, a stylish coffee bar, and a cozy breakfast nook.The primary bedroom suite, ideally located at the back of the home, offers his-and-hers closets and a tranquil ensuite bathroom, creating a perfect retreat or space for correspondence.The lower level is designed for entertainment, featuring a spacious media room enhanced by an oversized Napoleon electric fireplace. You'll also find a large finished area suitable for an exercise room or additional bedroom, a 4-piece bathroom with a sauna, ample storage that could easily be integrated into the media room, and a comfortably sized, private office.The backyard is an extension of the living space, complete with a covered patio and thoughtfully planned landscaping, creating an ideal backdrop for indoor/outdoor living and stylish entertaining.Brondi's Lane offers the convenience of being within walking distance of the charming downtown village of Fonthill, where you can enjoy shops, restaurants, and a weekly farmers market that features live music throughout the summer. For golf enthusiasts, the home is just minutes away from Lookout Point Golf & Country Club and Peninsula Lakes Golf Club.This home has been designed with wonderful views, beauty, and warmth, and we would be delighted to share it with you. (id:61910)
Royal LePage NRC Realty
20 - 4399 Montrose Road
Niagara Falls, Ontario
Welcome to your dream home in the highly sought-after North End of Niagara Falls! Nestled in a quiet community, this stunning condo offers a luxurious lifestyle, complete with snow removal and lawn care. This convenience and peace of mind all comes with low monthly condo fees! Step inside to discover a bright and airy open-concept main floor, featuring two spacious bedrooms a 3- piece guest bathroom and master 4-piece ensuite. The upgraded kitchen features quality cabinetry, sleek stainless-steel appliances, and elegant granite countertops. The expansive living and dining areas are bathed in natural, thanks to the large windows that frame serene views of the surrounding neighborhood and back yard greenery. Retreat through the walk out onto your private covered deck that overlooks a beautifully landscaped backyard adorned with mature trees. This outdoor space is perfect for entertaining or enjoying a peaceful morning coffee.The partially finished basement offers versatility, featuring an additional bedroom and a 4-piece bathroom, perfect for guests or family. Theres also a large, finished section, ideal for storage or to be transformed into your own recreational room, awaiting your own personal touch.Convenience is key with your personal driveway and one-car garage, plus additional guest parking for visitors. With proximity to highway access, amenities, and schools, this home perfectly combines luxury and practicality. Dont miss the opportunity to make this captivating residence your own! (id:61910)
Peak Group Realty Ltd.


