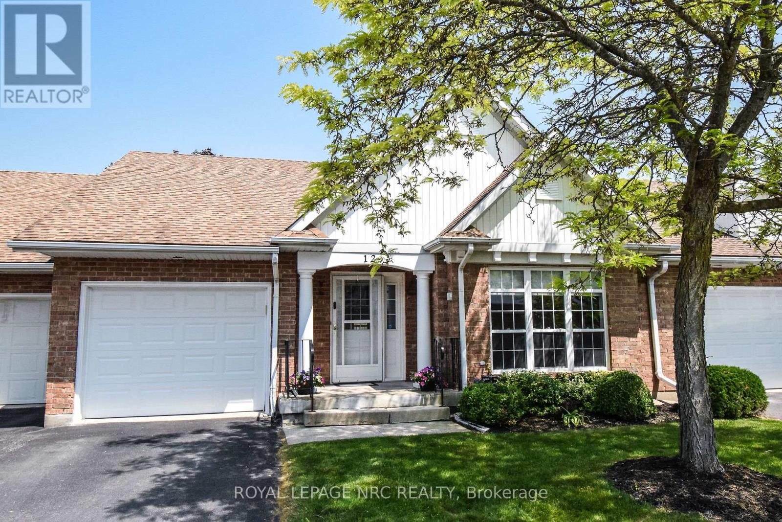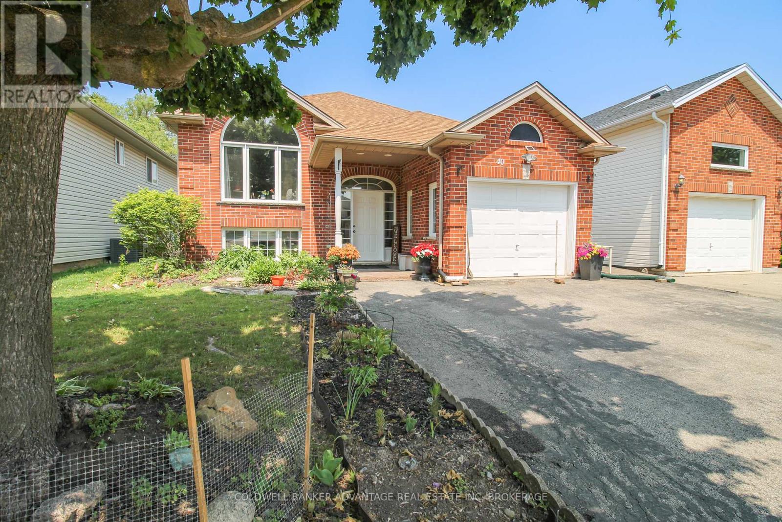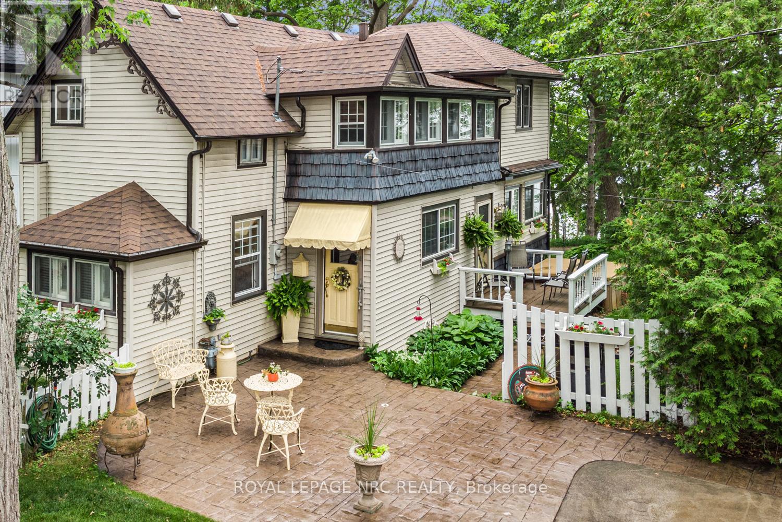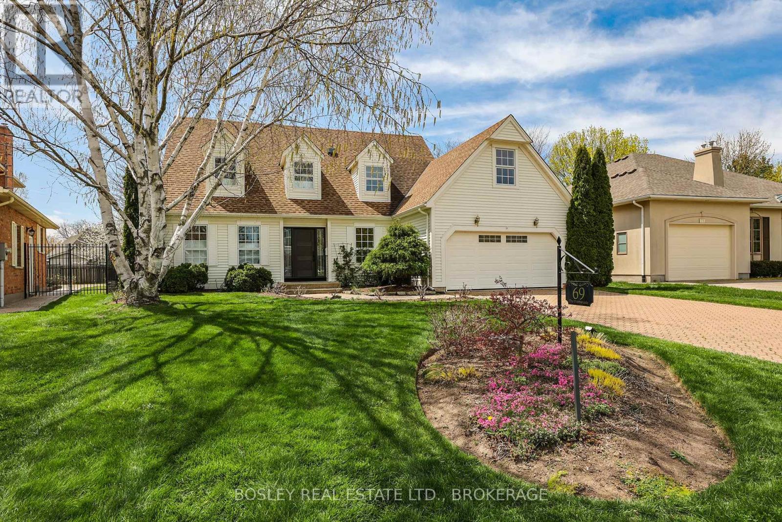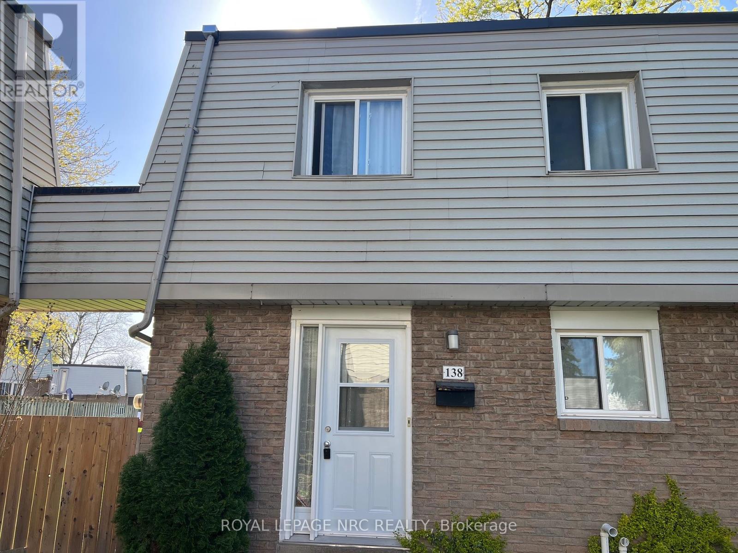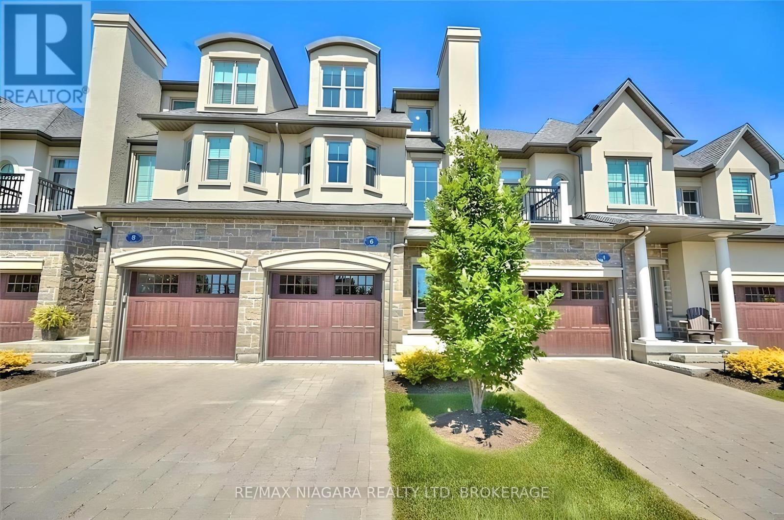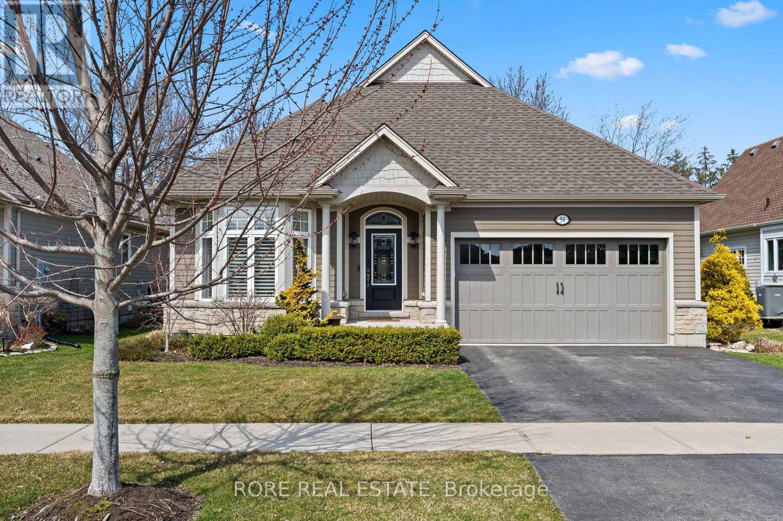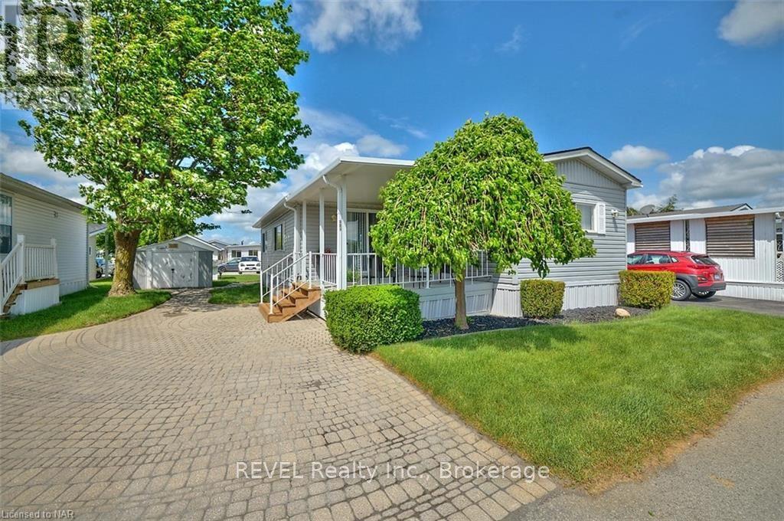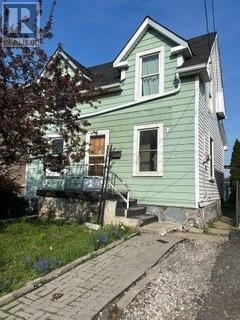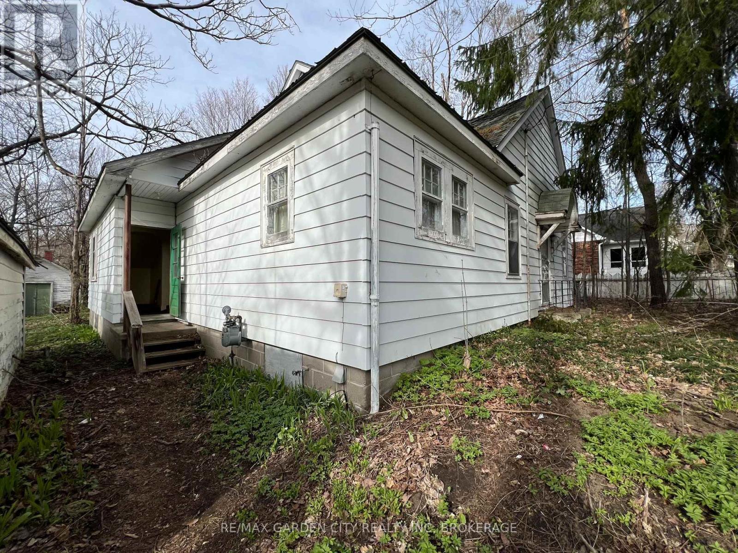N/a Vine Street S
St. Catharines, Ontario
Welcome to the next exciting townhome development opportunity in St. Catharines. Spanning over 2.65 acres, this site offers endless potential - proposed for either 61 stacked townhomes or 42 standard townhomes. Ideally located near the QEW, Downtown St. Catharines, and Niagara-on-the-Lake. The site plan is currently pending, with flexibility for the new owner to customize it to their vision. Survey, concept plan, and pre-consultation notes are available upon request. Take advantage of a 50% development fee incentive - significant savings for your project. Contact us today for more information. (id:61910)
Revel Realty Inc.
308 - 41 Rykert Street
St. Catharines, Ontario
Don't miss out! Completely renovated and move in ready. Upon entering there is a main level foyer for coats and boots. Proceed up the stairway with unique railing to the awesome interior that is all new in the last 5 years. Come and see for yourself the open concept layout with new flooring throughout, all kitchen cabinets, counters and ceramic tile backsplash plus stainless steel appliances and a center island with bar stools. The bright living room has double sliding doors out to the balcony and behind the barn door you will find the large bedroom with a double closet. The 3 piece bathroom features a large walk in shower enclosure, attractive mirror and storage cabinet over the toilet. And lastly an exceptionally large ensuite storage unit. Coin operated laundry is available on the main floor just to the left of the unit. Don't wait for it to be gone. Additional parking may be available for $25.00 per month. (id:61910)
Royal LePage NRC Realty
12 - 2684 Mewburn Road
Niagara Falls, Ontario
This beautifully maintained bungalow townhome offers an open and seamless layout with 2+1 bedrooms, 3 full bathrooms, and laundry on both floors making it ideal for a family member to live comfortably below. Perfectly suited for downsizers, retirees, or anyone seeking stylish, low-maintenance living. The main floor features engineered hardwood flooring throughout, except in the bathrooms and front entrance, adding both warmth and durability to the living space. Pot lights in the living room and kitchen, with under-cabinet lighting in the kitchen for added ambiance and functionality. The kitchen blends function and style, perfect for everyday cooking or entertaining. It features an abundance of high-end cabinetry, stainless steel appliances, and a spacious quartz-topped island equipped with a sink, dishwasher, and seating for bar stools. Enjoy the comfort of the primary suite, which includes a well-appointed ensuite with heated floors and a large walk-in closet. The front bedroom also offers the convenience of its own washer and dryer (2023). Step outside to a private deck that expands your entertaining space complete with a BBQ, patio furniture, and a fire table that will stay with the home.The finished basement adds impressive versatility with a rec room area, third bedroom, full bathroom, dedicated workshop, laundry room, and ample storage space for all of life's treasures. Furnace 2020 and Air Conditioner 2021. HWT is owned. Condo fees include outside maintenance and water sprinkler system, grass cutting, snow removal, garbage removal, cable and internet. Conveniently located near the QEW, and the outlet mall, this home offers exceptional lifestyle. Simply move in and enjoy. (id:61910)
Royal LePage NRC Realty
40 Gretel Drive
Welland, Ontario
Nestled in a highly desired North Welland neighbourhood backing onto private forest, this well maintained raised bungalow boasts comfort, privacy, and functionality. Main floor has a huge open concept living room with vaulted ceilings and large south facing windows creating a bright and welcoming space. Beautiful oak kitchen is in great shape, lots of storage and counter space, new LED pod lights and skylight. Dining room just off the kitchen has patio doors leading to second storey back deck. Covered gazebo for outdoor dining, and lots of room for lounging, BBQing and more! Enjoy the privacy of no rear neighbours! Two bedrooms and a 4-piece bathroom on the main floor as well. Basement has a huge primary bedroom with a true 4-piece semi ensuite bathroom. Jacuzzi tub & separate walk-in shower. 4th bedroom, basement laundry, and amazing recreation room with gas fireplace, and basement walk out to backyard patio! Hot water on demand owned (2016). High efficiency furnace (2016). Central Vac. Roof (2021). Attached single car garage. Double wide private asphalt driveway. Covered porch. Lots of beautiful flower gardens, and room for more! Enjoy the peace and tranquility of the country feel with nature and wildlife in the backyard, with the bonus of being centrally located in North Welland, close to great schools, Niagara College, Seaway Mall, Welland Stadium, restaurants, canal walking trails, and more! Take advantage of this incredible opportunity to move into a mature family neighbourhood in a prime location! (id:61910)
Coldwell Banker Advantage Real Estate Inc
31 Victoria Terrace
Grimsby, Ontario
Lake front. The only real estate to invest in. This Victorian has been occupied by the same owners for 34 years. Perched above the beach it needs no waterfront protection. No need to turn the car key. Launch your kayaks or surf boards with an easy stroll down the ramp to the beach. Home has been totally renovated. Complete with beautiful gourmet kitchen, including seven built-in appliances, large island with vegetable sink. All counter tops finished with gleaming solid surfacing. Bright main level family room with lovely views overlooking Lake Ontario. Elegant living room with fireplace . Family sized dining room. Three plus one bedrooms .Two complete washrooms are featured in this lovely home. Great concrete driveway and stamped courtyard for entertaining. Home is on all municipal services and located in a friendly and artsy community called Grimsby Beach. (id:61910)
Royal LePage NRC Realty
69 The Promenade
Niagara-On-The-Lake, Ontario
This renovated Cape Cod style charmer is nestled in a quiet neighbourhood of Niagara-on-the-Lake with easy access to the Heritage District, large open park spaces, the Niagara Parkway trails, many wineries, restaurants, golf courses, entertainment and everything that Niagara has to offer. Recently renovated in 2020 and 2025, the large foyer welcomes you to exquisitely finished living space. The main floor features a spacious living room with cathedral ceiling, floor to ceiling windows, skylights and an open gas fireplace and conveniently located private office near the front door. The chef inspired custom kitchen boasts gleaming white cupboards surrounding the large quarter-sawn oak in walnut stain island, Lapitec 100% sintered stone countertop with undermount sink, dishwasher and ample storage. The open dining space is perfectly located in the kitchen for entertaining your guests. Upgraded appliances include 36" Thermador gas cooktop and oven, and a 48" x 84" fridge/freezer. Sliding doors from the kitchen open to a covered BBQ cabana and a second outdoor eating area. The Livingroom patio doors connect you to the fully landscaped backyard with large mature trees, shrubbery and plantings surrounding the in-ground saltwater pool, a wraparound patio with retractable awning and deck with pergola. Second level has two well appointed bedrooms. The fabulous master bedroom has an adjoining dressing room with closets, luxurious five piece ensuite, private balcony and laundry facilities. The finished basement is complete with family room with wood stove, wine cellar, recently updated bathroom, 2 more bedrooms, pantry and storage area. A perfect home for family gatherings and entertaining. Previous updates: Basement Bedrooms and Bathroom 2025, Main Bathroom Tub/Surround 2024, AC 2023, pool liner 2017, furnace 2017, water heater 2017, pool gas heater 2023 with salt water converter and safety cover 2020. (id:61910)
Bosley Real Estate Ltd.
138 - 17 Old Pine Trail E
St. Catharines, Ontario
Very desirable end unit in this well maintained 2-Storey Townhome conveniently located close to Schools,Shopping Plazas,Public Transport and with easy access to Major Hwys.Updated open kitchen with breakfast bar ,cabinets and counter tops .Modern updated appliances.spacious across Living/Dining or use as Great Room.Patio doors to private patio.This stunning Unit is available at your convenience!Ideal for First Time Buyers as just move in and enjoy!Condo Fees are one of the lowest in Townhomes!!!! (id:61910)
Royal LePage NRC Realty
6 St. Andrews Lane S
Niagara-On-The-Lake, Ontario
Stunning townhouse in the heart of Old Town Niagara-on-the-Lake, offering a luxurious, low-maintenance lifestyle. Featuring two spacious primary bedrooms, each with a beautifully appointed ensuite, this home is ideal for comfort and privacy.The upper-level loft boasts soaring cathedral ceilings, hardwood floors, a private balcony with garden views, and an open-concept kitchen with high-end finishesperfect for entertaining.Ideally located within walking distance to top restaurants, wineries, boutiques, and cultural amenities. Enjoy immediate access to Lake Ontario, scenic biking trails, golf, tennis, hiking, and the Community Centre just across the street. A rare opportunity for end users or investors alike. (id:61910)
RE/MAX Niagara Realty Ltd
56 Sunrise Court
Fort Erie, Ontario
Welcome to 56 Sunrise Court in the prestigious community of Ridgeway By The Lake. Built by an award-winning builder, this home offers unmatched quality craftsmanship and stylish design elements. Spacious and bright, this 2+1 bedroom, 3 bathroom home makes the perfect space to relax and entertain friends. The kitchen is an ideal size for cooking up a feast or gathering friends around the island. The kitchen flows seamlessly into the dining and living areas where French doors lead you out to your screened-in porch. The screened-in porch provides a serene view of your backyard oasis, which boasts mature trees and lovely gardens. This backyard is sure to impress, offering privacy and tranquility. The large master bedroom, located on the main level, features a generous walk-in closet with shelving units for all your clothing needs. The ensuite bathroom is spacious and conveniently includes the laundry room. The basement extends the living space by offering a family room, bedroom and another bathroom. It also has another sizeable room that has loads of possibilities. This home is equipped with several noteworthy items, including the gas fireplace, California shutters, sprinkler system, metal fence (2024), granite countertops, newer dishwasher (2024) and newer carpet in the basement family room (2024). Living in this community comes with the option of accessing the private Algonquin Club, which includes amenities such as the pool, fitness room, sauna, library and games room. The monthly membership fee is approximately $90/month. Nearby you will find an array of restaurants to choose from, cafes, shopping, golf courses and not to mention the beach! Look no further for the perfect place to call home. 56 Sunrise Court offers everything you need for a comfortable and luxurious lifestyle in a friendly and welcoming community. (id:61910)
Rore Real Estate
321 - 3033 Townline Road
Fort Erie, Ontario
Looking for a retirement lifestyle? This Northlander home is ideal for adults 55+ wanting to live in a community that offers more than just a place to live. This 950 sqft single-level residence is located on Oriole Parkway in the highly sought-after Parkbridge Adult Lifestyle Community in Black Creek. The home features 2 bedrooms and 1 large bathroom, a spacious open-concept eat-in kitchen, full dining room, large living room with corner gas fireplace, a generously-sized primary bedroom, and a smaller bedroom that can be used as a den. The large bathroom includes a jacuzzi tub, separate shower, and double sinks. The property also boasts a 13x12.10 front deck, a rear entrance, a two-car driveway, and new roof (October 2024)!\r\n\r\nResidents can enjoy a variety of recreational amenities, including indoor and outdoor pools, tennis courts, saunas, horseshoe pits, shuffleboard courts, and more. The location offers easy access to the QEW for trips to Fort Erie, Toronto, and is just minutes from the Buffalo border, Crystal Beach, Ridgeway, Sherkston, and Niagara Falls. The lot fee is $825 monthly, and taxes are $105.45 monthly. (id:61910)
Revel Realty Inc.
336 Tragina Avenue N
Hamilton, Ontario
If you are an investor or renovator and are not afraid of work, this one is for you! Ideally located close to all amenities, this property features a good size kitchen, a sitting area off the kitchen with access to the rear yard, a main floor bedroom and 2 more upstairs. Great & affordable project all sitting on a 25x100 ft lot! (id:61910)
Coldwell Banker Community Professionals
770 Bay Street
Gravenhurst, Ontario
Got a cottage rental coming up in Gravenhurt? Ever thought of owning your own piece of heaven? This charming 3-Bedroom Cottage on Stunning Mature-Treed Lot Nestled on an expansive 71x222 lot, this beautifully treed property offers a serene retreat with endless possibilities. The home exudes a charming cottage feel, inviting you to embrace its nostalgic character or breathe new life into it with a complete renovation. This home is located within walking distance to Gravenhurst Muskoka Wharf. The home showcases its thoughtfully designed floor plan, allowing you to fully appreciate the flow and functionality of the space. The property also includes a detached garage, providing additional storage or workshop space. With its unique character, ample lot size, and tranquil surroundings, this property presents a wonderful opportunity for homeowners, investors, or those seeking a peaceful getaway. (id:61910)
RE/MAX Garden City Realty Inc




