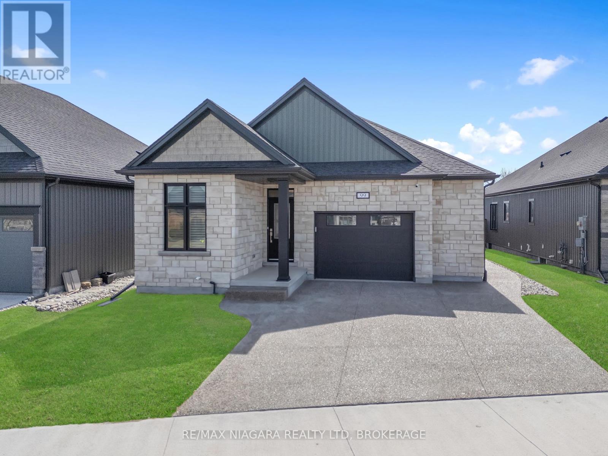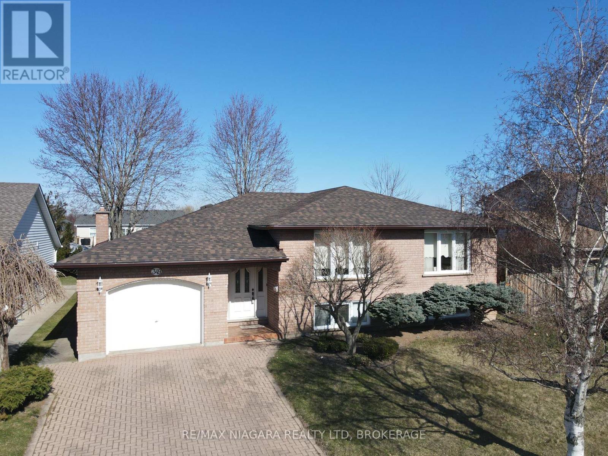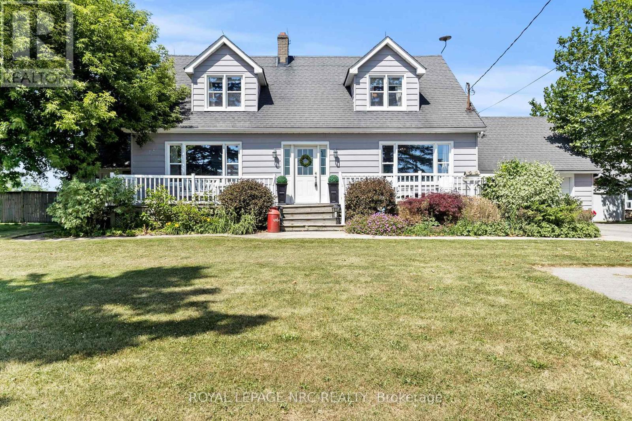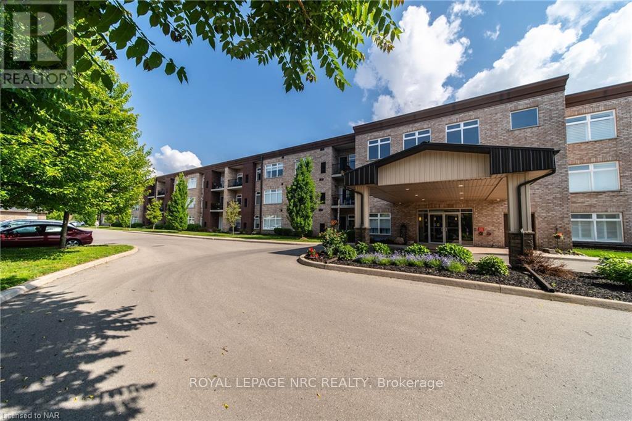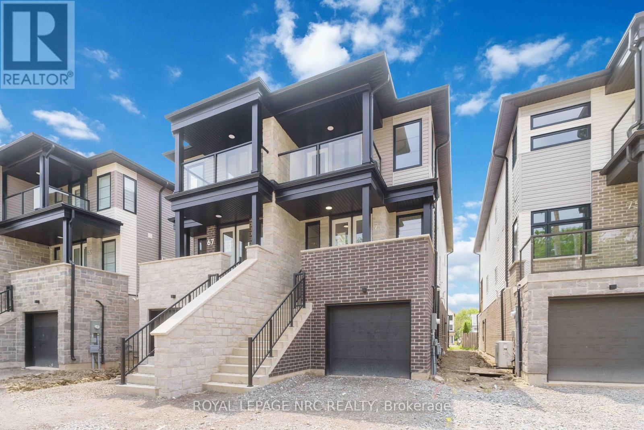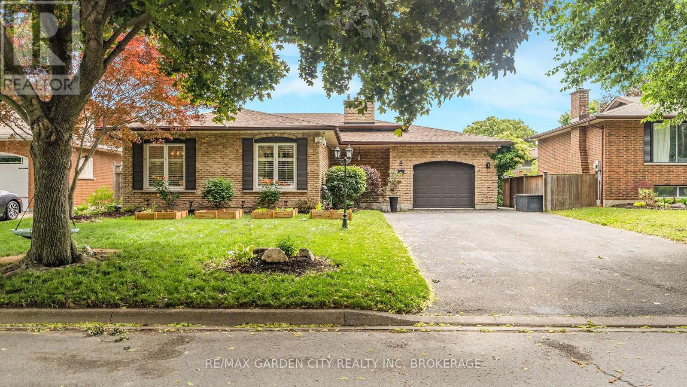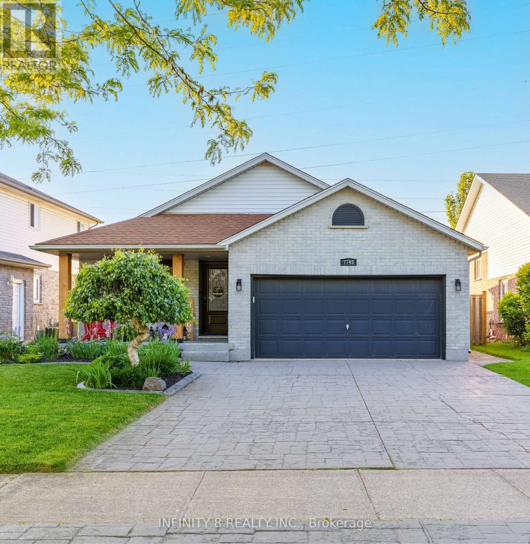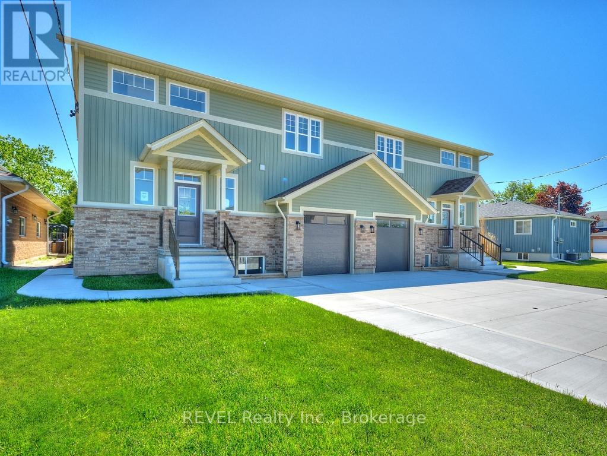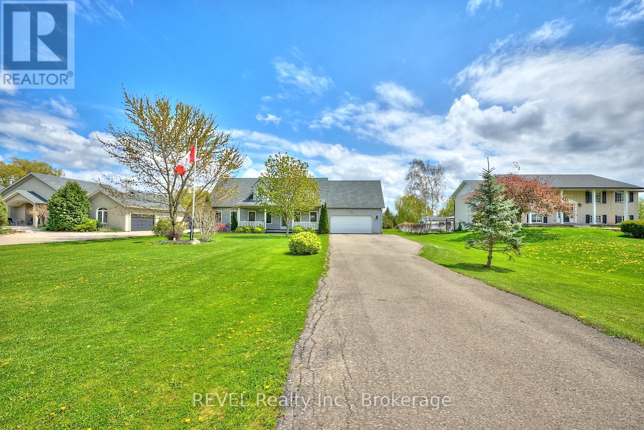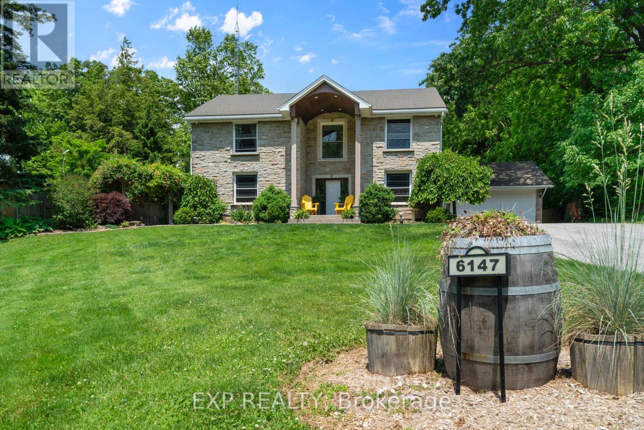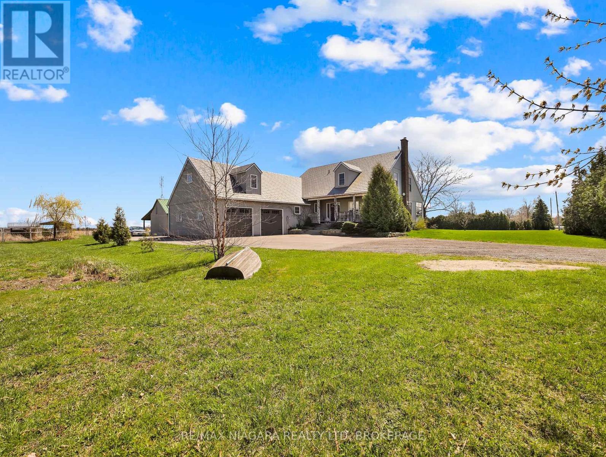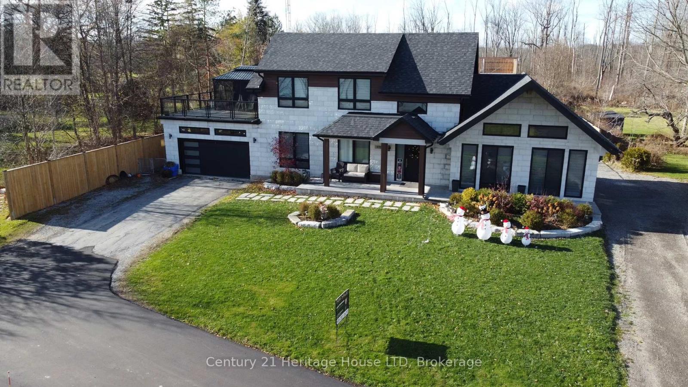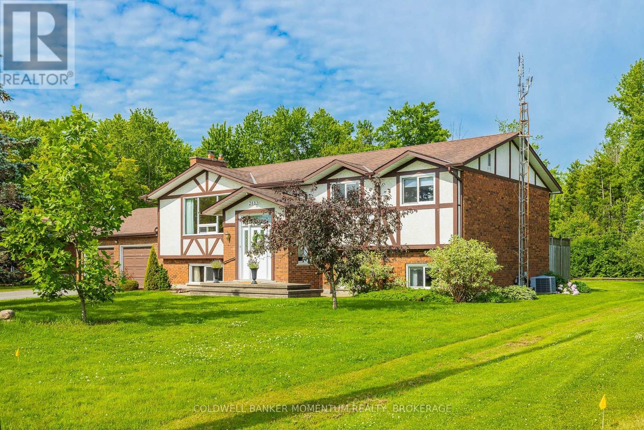Unit A - 237 Mitchell Street
Port Colborne, Ontario
Welcome to this beautifully updated main-floor unit in the heart of Port Colborne, offering style, comfort, and convenience just minutes from downtown and everyday amenities. This 2-bedroom, 1-bathroom unit has been refreshed throughout with new flooring, fresh paint, and a clean, modern feel. Enjoy the independence of your own furnace, hot water heater, and in-unit laundry, no sharing required. The layout is functional and spacious, with everything you need for easy, comfortable living. A great option for those looking for a move-in-ready space with updated finishes and practical features. (id:61910)
The Agency
5685 Temperance Avenue
Niagara Falls, Ontario
INVESTMENT OPPORTUNITY TRIPLEX WITH BONUS OUTBUILDING! Welcome to 5685 Temperance Avenue, a rare and versatile investment property nestled in the Coronation neighborhood of Niagara Falls. This 1250 sq ft triplex offers excellent rental potential and is perfectly located close to public transit, schools, shopping, and all city amenities. The main dwelling includes three self-contained residential units: MAIN FLOOR UNIT: Spacious 2 bedrooms, 1 full bath, bright living area, and full kitchen. UPPER UNIT: Cozy 1 bedroom, 1 bathroom with private access ideal for singles or young professionals. LOWER UNIT: 1 bedroom, 1 bath unit with above-grade windows, perfect for maximizing rental income. But that's not all, this property features an additional 700 sq ft outbuilding, currently operating as a music studio, complete with a main level workspace and two upper rooms. With the right vision, this structure could be converted into a two-bedroom secondary unit (buyer to verify zoning and permits).The outbuilding includes a furnace, offering year-round usability and added value for future conversion or continued business use. Whether you're an investor looking to expand your portfolio or a savvy buyer seeking income potential, 5685 Temperance Ave is an opportunity not to be missed! (id:61910)
Revel Realty Inc.
99 Homestead Drive
Niagara-On-The-Lake, Ontario
Welcome to 99 Homestead Drivea beautiful 5-bedroom home in Niagara-on-the-Lake. Centrally located in the charming community of Virgil, this prime location offers the best of both worlds; small-town charm with easy access to Niagara Falls and St. Catharines, just a short drive away. Nearly $200,000 in custom upgrades since possession from the builder, this home will not disappoint. Step inside and discover a thoughtfully designed space, perfect for families or multi-generational living. The main floor features 3 spacious bedrooms, including a large master suite with a walk-in closet and a private ensuite bath. The kitchen and bathrooms have been beautifully upgraded since the home was built, adding modern style and functionality. Throughout the home, engineered hardwood flooring enhances the space, while electric blinds offer effortless convenience. Main-floor laundry adds to the practicality of the layout, making everyday living seamless.But what truly sets this home apart? A fully separate in-law suite with its own private entrance, full kitchen, 2 bedrooms, and in-suite laundry. Whether youre accommodating family, welcoming guests, or seeking an income-generating opportunity, this space is ready to meet your needs. Outside, enjoy the beautifully finished composite deck, perfect for relaxing or entertaining. The exposed aggregate driveway, walkway, and extended patio in the backyard add both style and durability to the outdoor space. If you're looking for a home that offers versatility, space, and an unbeatable location, 99 Homestead Drive is a must-see. Book your showing today! (id:61910)
RE/MAX Niagara Realty Ltd
349 Albany Street
Fort Erie, Ontario
Meticulously Maintained One-Owner Brick Home in Fort Erie. A beautifully maintained one-owner brick home in the heart of Fort Erie. This inviting residence offers 3 spacious bedrooms with gleaming hardwood floors, a large kitchen, a separate dining room, and a bright living room perfect for entertaining and everyday living. A standout feature of this home is the expansive family room, complete with a cozy gas fireplace and patio doors leading to the private rear yard. Whether you're hosting guests or enjoying a quiet evening, this space provides warmth and comfort year-round. The home boasts a large two-car garage with convenient access to the welcoming foyer, making arrivals and departures effortless. The fully finished basement adds tremendous value, featuring a second kitchen, a spacious recreation room, a fully finished laundry area, and a 3-piece bathroom. With its walk-out access, the lower level presents an incredible opportunity to create an in-law suite or accessory apartment, offering potential rental income or multi-generational living. Recent updates include a new roof, fascia, and replacement windows, ensuring peace of mind for years to come. Additional features include central vacuum for added convenience. Located just a short walk from shopping, banking, and other amenities, this home combines a prime location with exceptional upkeep and versatility. Don't miss your chance to own this well-cared-for gem! (id:61910)
RE/MAX Niagara Realty Ltd
74092 Wellandport Road
Wainfleet, Ontario
Welcome to this stunningly renovated farmhouse (2019) set on a beautiful 1-acre lot in the heart of Wellandport! This charming country home offers 4 spacious bedrooms and 2 modern bathrooms, blending timeless farmhouse character with fresh, updated finishes throughout. Step inside and fall in love with the bright, open-concept main floor perfect for family living and entertaining. The beautifully updated kitchen, cozy living spaces, and stylish touches throughout make this home truly move-in ready. Outside, there's plenty of space for the kids to play, plus an above-ground pool for summer fun. The attached garage offers convenience, and the unfinished basement has separate access from the breezeway, ideal for creating an in-law suite or extra living space. Centrally located, just 10 minutes to Smithville, 20 minutes to Welland and Dunnville, and moments away from Chippewa Creek Conservation Area and Long Beach Conservation Areas for beach, fishing and camping fun. Whether you're looking for country charm, room to grow, or the perfect family retreat, this property checks all the boxes! (id:61910)
Royal LePage NRC Realty
3765 Crystal Beach Drive
Fort Erie, Ontario
Welcome to 3765 Crystal Beach Drive, lakeside living at its finest! The beautifully designed home sits nestled above the shore, offering breathtaking waterfront views enjoyable in every season. Originally built in 1906 during the golden era of the Crystal Beach Amusement Park, the home was fully reconstructed and expanded in 2000. The iconic tented roofline and board-and-batten exterior, both original to the cottage, evoke the whimsy of the parks historic pavilions. This is a rare and artful property where history and design meet. With over 1,500 sq ft of thoughtfully crafted living space, the open-concept interior features hardwood floors and plenty of natural light. In the same family for over 60 years, the home is ideal for peaceful solitude or joyful gatherings. The hand-laid stone fireplace anchors the living area with cozy charm, while the kitchen offers both beauty and function perfect for meals inspired by the lake views. The primary suite is a true retreat with stunning water views and a spa-like en-suite with antique details. Two more bedrooms, a second full bath, gas-forced air heating, and central A/C add comfort and flexibility. A full walkout basement offers room for future living space or storage, and the rare attached garage brings day-to-day convenience. This thoughtfully designed home is charming and memorable, and within comfortable walking/biking distance to both Ridgeway and Downtown Crystal Beach. Its more than just a location; its a lifestyle. The sand and glacial rock beaches are excellent for walking and discovery of that which is truly Canadian. This friendly, walkable community is known for its locally owned shops, vibrant restaurants, and a relaxed pace of life. Only 20 minutes to Buffalo and 30 to Niagara-on-the-Lake, you're at the heart of it all. Don't miss this rare opportunity to own a piece of Crystal Beach paradise. Start your lakeside living journey today! (id:61910)
Royal LePage NRC Realty
45 - 340 Prospect Point Road N
Fort Erie, Ontario
Discover the perfect blend of comfort and convenience in this stunning 3-bedroom, 2.5-bathroom townhome, nestled in the heart of downtown Ridgeway. This gem offers the serene charm of a quaint neighborhood while being close to Crystal Beach, an array of restaurants, shopping venues, the QEW, and just a 10-minute drive from the Peace Bridge to the USA. With easy access to Fort Erie, Port Colborne, Welland, Niagara Falls, and St. Catharines, your commute is always a breeze. Step inside to an inviting open-concept design that seamlessly connects the spaces. The large eat-in kitchen, complete with an island, is perfect for both casual meals and entertaining. The bright and airy living room features sliding patio doors that open to the private rear yard, creating a seamless indoor-outdoor living experience with a deck spanning the entire back of the home. A convenient half bath on the main floor is ideal for guests. Upstairs, the primary bedroom is a retreat of its own with a spacious walk-in closet and ensuite bathroom. Two additional sizable bedrooms provide ample space for family or guests, while a versatile loft has been transformed into a cozy fourth bedroom. A second full bathroom and an upstairs laundry area enhance everyday convenience. The full, partially finished basement offers additional living space, perfect for a home office, gym, or recreation room. A double-car garage adds to the practicality of this home, ensuring plenty of storage and parking. Embrace low-maintenance living at its finest in this beautiful townhome. Plus, outdoor enthusiasts will love the proximity to the picturesque Friendship Trail, perfect for walking, running, and biking. (id:61910)
RE/MAX Niagara Realty Ltd
7015 Briarwood Avenue
Niagara Falls, Ontario
Welcome to this nicely maintained semi-detached raised bungalow located in a desirable north end neighbourhood. Featuring 2+1 spacious bedrooms, this home offers hardwood floors throughout the main level, a new furnace (2025) for peace of mind and a versatile lower level perfect for a guest room, office or recreation space. Enjoy outdoor living with a 2-tier deck ideal for entertaining, plus a convenient shed for extra storage. This property combines comfort an functionality in a fantastic family-friendly area close to parks schools and amenities. Book your personal showing today (id:61910)
Coldwell Banker Momentum Realty
4439 Lincoln Avenue
Lincoln, Ontario
Experience modern country living at its finest in this completely updated, design-inspired two storey home in the heart of Beamsville. With 4 bedrooms, 3.5 bathrooms, and a luxurious open concept layout, every inch of this property has been thoughtfully curated with exceptional attention to detail. The main level offers a stunning new kitchen featuring quartz countertops, ample storage, and stainless steel appliances, seamlessly flowing into the living and family room areas; perfect for entertaining or relaxing in style. Upstairs, the spacious primary retreat boasts vaulted ceilings, a fireplace, a spa-like ensuite, and a generous walk-in closet. Three additional bedrooms provide beautifully finished, unique spaces with character and charm. Step outside to your private backyard oasis, complete with mature landscaping, a resort style inground pool, a covered outdoor living area with fireplace, and a large deck for gatherings. All of this just minutes from downtown Beamsville, renowned wineries, breweries, parks, the QEW, and endless outdoor activities. This is refined living in a location that truly has it all! (id:61910)
RE/MAX Niagara Realty Ltd
561 Clarence Street W
Port Colborne, Ontario
Charming 3-Bedroom Brick Bungalow in Prime Southwest Port Colborne Location. Nestled in a desirable southwest Port Colborne neighbourhood with no rear neighbours, this beautifully updated brick bungalow offers privacy and comfort. Step inside to a spacious kitchen, large living room, and three generous bedrooms, all tastefully updated throughout. The fully finished basement with a separate entrance is ideal for an in-law suite, featuring a large rec room with wet bar, a new 4-piece bathroom, an additional bedroom, and a laundry/storage area. Enjoy the convenience of an attached 1.5 car garage and a large, private backyard perfect for entertaining. A true gem in a sought-after location! (id:61910)
RE/MAX Niagara Realty Ltd
102 - 4644 Pettit Avenue
Niagara Falls, Ontario
ONE OF A KIND! Welcome to Unit 102- 4644 Pettit Avenue. Security plus a beautiful and spacious OPEN CONCEPT fully upgraded 2 bedroom, 2 bath unit on the ground floor, offering Western exposure with patio access to your own garage as well as outdoor parking. Step inside to a bright and well designed high ceiling, one of a kind unit for this young building, with a layout that seamlessly connects the dining, living, and kitchen areas - perfect for both relaxing and entertaining. No builder basics here, upgrades include California Shutters, Luxury Vinyl insulated wide plank flooring, Quartz countertops, backsplash, custom design feature wall in LR, custom closets and much more to see and appreciate. This building boasts the lowest Maintenance Fee all while providing amenities to meet your active lifestyle needs like Exercise room, Party/ Event room, outdoor heated salt water pool, garden space and library/ games room. Building is close to Shopping, Banking, Medical centre, parks and pathways as well as Highway access. Book your viewing today!! Flexible closing date (id:61910)
Royal LePage NRC Realty
71 Superior Street
Welland, Ontario
OPEN HOUSE SUNDAY JUNE 29 from 2PM - 4PM! Introducing an exquisite opportunity to own a brand-new semi-detached home in the charming city of Welland, designed for modern living and multigenerational comfort. This stunning residence features a beautifully crafted ground floor in-law suite, perfect for guests or family members seeking their own space. This in-law suite boasts a full kitchen, living/dining room area, spacious bedroom and a full bathroom, complete with a walkout to the backyard. Ascend to the upper two stories, where you'll find an expansive main unit that offers a perfect blend of style and functionality. With four generously sized bedrooms and three full bathrooms, including a primary bedroom ensuite, this home is designed to accommodate the needs of a growing family. The layout promotes both privacy and togetherness, making it ideal for a multigenerational lifestyle.The main living area is enhanced by inviting front and back balconies, offering delightful spaces to enjoy morning coffee or evening sunsets. Every corner of this home has been thoughtfully designed with modern finishes and ample natural light, creating an atmosphere of warmth and elegance.Situated conveniently close to the canal, highways, the university & college, and local shopping, this home not only provides a beautiful living environment but also easy access to essential amenities. The Flatwater Centre is nearby or enjoy a leisurely stroll by the water....Come explore Dain City! This is more than just a house; its a place to create lasting memories. Don't miss your chance to make this exceptional property your own, come and experience the perfect blend of comfort, style, and convenience! (id:61910)
Royal LePage NRC Realty
8 Jessica Drive
St. Catharines, Ontario
Welcome home to 8 Jessica Drive! Beautifully renovated brick backsplit situated in a quiet family friendly neighbourhood in the heart of St. Catharines. Sun-filled & thoughtfully laid out featuring 3+2 bedrooms & 3 bathrooms. Stylish kitchen offer stainless steel appliances, custom backsplash, updated cabinetry & quartz countertops. Spacious primary with electric fireplace, 2 generous bedrooms & 4pc bath complete the upper level. Lower level walk-out with family room, gas fireplace additional bedroom & 3pc bath. Lowest level features the 5th bedroom with 3pc ensuite, laundry and storage areas. Backyard oasis with in-ground pool, shed with bbq cover, private gazebo, pet friendly turf, fully fenced yard & pool fence. Whole home automated lights, locks, doors, alarm & smart irrigation system. Close proximity to great schools, parks, restaurants, public transit & major highway access. Kitchen (2024), Appliances (2024 with 5yr warranty), Upstairs Bathroom (2019), Luxury Vinyl (2024), Hot Water Heater (2024), Irrigation System (2023), Basement Ensuite Bath (2024), French Drain (2024), Pool Liner (2024 with warranty), AC (2023). (id:61910)
RE/MAX Garden City Realty Inc
RE/MAX Realty Services Inc.
5085 Friesen Boulevard
Lincoln, Ontario
Get Out of Your Car & Come Inside. This one has to be seen in person. The photos do not do it justice. Walk around to the backyard & be treated to a lovely, tranquil spot perfect for relaxing after a busy day. A hammock under the pergola in the rear yard, a storage shed & a private composite deck at the sideyard. Inside is stunning! You will love the well designed kitchen renovated in 2019 with an abundance of deep drawers, island with Quartz counter, island with double sink and stylish backsplash done in muted colours. Walls were removed to create this open concept great room of kitchen, dining & living room for a great place to cook, dine & converse. Upstairs has 3 bedrooms & an updated bathroom with an air tub & shower. Lower level has a bedroom & a remodelled 3 piece ensuite bathroom complete with a large tiled shower with glass doors completed in 2023. The family room offers a wall of cabinetry with a built in desk, a gas fireplace, large windows plus a door to the rear yard. The 4th and lowest level is unfinished and offers a great place for storage and a large laundry room. Numerous updates were done by a professional contractor & have been gently used. Come and see for yourself, this one is a gem! (id:61910)
Royal LePage NRC Realty
7745 Bishop Avenue
Niagara Falls, Ontario
Welcome to this immaculate 4-level back split located in the prestigious Mount Carmel neighbourhood of Niagara Falls a community widely recognized as one of the city's most desirable places to live. Surrounded by upscale homes, quiet streets, and mature landscaping, Mount Carmel offers a perfect blend of suburban tranquillity and urban convenience. This beautifully landscaped, move-in ready detached home offers approximately 2,500 square feet of thoughtfully designed living space, featuring 3 spacious bedrooms and 2 full bathrooms, including one with a relaxing jacuzzi tub. Inside, you'll find gleaming hardwood floors, granite countertops, elegant California shutters, and a bright, open layout that flows effortlessly across four levels. The home has been meticulously maintained and showcases pride of ownership throughout, making it truly turnkey for its next owners. An attached garage provides secure parking and additional convenience. The lower level offers a large, inviting family room with plenty of natural light ideal for relaxing or entertaining. Step outside to a private backyard with no rear neighbours, offering peace, privacy, and a perfect space to enjoy the outdoors. The yard also features a shed with 120 amp service, ideal for a workshop, hobby space, or extra storage. A new, owned water heater was installed in 2023, adding both value and efficiency. Ideally situated close to top-rated schools, parks, golf courses, shopping, and all the attractions that make Niagara Falls world-famous, this home also offers convenient access to major highways, making commuting and travel simple. This is a rare opportunity to own a stunning, move-in ready home in Niagara Falls finest neighbourhood where lifestyle, location, and comfort come together perfectly. (id:61910)
Infinity 8 Realty Inc.
4650 Belfast Avenue
Niagara Falls, Ontario
This newly built semi-detached home showcases exceptional craftsmanship, with quality materials and finishes evident throughout its three thoughtfully designed levels. From luxury vinyl flooring to 9' ceilings and custom built-ins, the home reflects a high standard of construction. Curb appeal is enhanced by a double concrete driveway and clean, modern exterior lines, setting the tone for the quality found inside. The open-concept main floor is filled with natural light, helping reduce energy use and lower utility bills while maintaining a bright and comfortable living space. The kitchen includes ample cabinetry, a walk-in pantry, and a central island, overlooking a spacious living area with a multi-function electric fireplace and built-in shelving. The dining area walks out to a wood deck with a gas line for a BBQ and a private backyard. Additional main floor features include a mudroom with garage access, a powder room, and a wide staircase designed for everyday ease. Upstairs, the primary suite includes an oversized walk-in closet and a well-appointed ensuite with double sinks, a glass shower, and generous storage. Two more bedrooms, a full bath, and a second-floor laundry room with sink complete the upper level. The lower level offers a separate entrance and is fully finished as a legal self-contained suite, complete with a full kitchen, open living space, bedroom with walk-in closet, 4-pc bath, and private laundry. Designed with flexibility in mind, this level can also be reconnected to the main home by removing one wall. Perfect for multi-generational living, rental income, or a dedicated home office, this home blends high-end construction, functional design, and energy-conscious features in a sought-after location. Newly constructed home and is covered under the full Tarion New Home Warranty. (id:61910)
Revel Realty Inc.
1452 Allanport Road
Thorold, Ontario
This custom-built 1.5-storey Cape Cod-style home offers over 2,200 sq ft of finished living space on a generous lot just over half an acre. Built in 1996, it features a classic layout with modern touches, including hardwood floors, a large front porch, and a gas hookup for outdoor BBQs. The main floor includes a spacious bedroom with ensuite privilege and easy access to the main living areas, including a bright great room with a gas fireplace and views of the backyard. Upstairs, youll find two well-proportioned bedrooms that share a 4-piece bathroom, offering a functional and comfortable layout with good flow. The expansive backyard is a blank canvas for future landscaping or outdoor entertaining, and the long driveway accommodates up to 12 vehiclesperfect for guests, work vehicles, or recreational storage. A solid home with great curb appeal and room to grow inside and out. (id:61910)
Revel Realty Inc.
47 Chaplin Avenue
St. Catharines, Ontario
WELCOME TO YOUR NEXT BEST INVESTMENT OPPORTUNITY! WHETHER YOU'RE A NEW INVESTOR OR SEASONED INVESTOR LOOKING TO ADD TO THEIR PORTFOLIO, THIS PROPERTY IS SURE TO BE A GREAT ASSET! LOCATED JUST OUTSIDE OF DOWNTOWN ST.CATHARINES BETWEEN ONTARIO STREET AND LAKE STREET. THIS PROPERTY IS SITUATED IN A VERY CONVENIENT LOCATION- CLOSE TO QEW & 406, GROCERY STORES, SCHOOLS, RESTAURANTS, AND ENTERTAINMENT. CURRENTLY THE PROPERTY IS BEING OPERATED AS A DUPLEX WITH GREAT TENANTS! THE BASEMENT HAS A SEPARATE WALK OUT WHERE YOU COULD ADD A THIRD UNIT IN THE BASEMENT. CITY OF ST.CATHARINES OFFERS UP TO $80,000 GRANT TO ADD UNITS TO A PROPERTY AND THIS COULD BE A GREAT PROGRAM TO IMPLEMENT INTO THIS PROPERTY. CURRENTLY THE PROPERTY GENERATES $3150 PER MONTH AS IS. PLUS WITH ALL THE NEW DEVELOPMENTS THAT ARE PLANNED TO COME TO ST.CATHARINES, YOU CAN BE REST ASSURED THE EQUITY VALUE WILL BE A GREAT BONUS IN YEARS TO COME. PLEASE BE RESPECTFUL WITH SHOWINGS- PLEASE PROVIDE MINIMUM 24 HOUR NOTICE FOR ALL SHOWINGS. (id:61910)
RE/MAX Niagara Realty Ltd
6147 Stamford Townline Road
Niagara-On-The-Lake, Ontario
Niagara-on-the-Lake Home in St. Davids: A Private, Picturesque Retreat! Welcome to your dream home nestled in the enchanting town of St. Davids, Niagara-on-the-Lake! Situated on a secluded, tree-lined acre with lush landscaping, a natural stream, and unmatched privacy, this property perfectly blends luxury and nature. Featuring 5 spacious bedrooms and approximately 4000 sq. ft. of beautifully finished living space, it's an entertainer's paradise. Located just minutes from the Outlet Mall, grocery stores, hardware store, and pharmacy, you'll enjoy all the town amenities while experiencing the serenity of a private retreat. You'll feel miles away from it all when in the expansive backyard, yet you're seconds from the highway and U.S. border. With a nearly private laneway, no traffic, and natural borders including the Bruce Trail and Four Mile Creek, this backyard view will never be developed. Inside, the open-concept kitchen includes a large breakfast island, a wall-to-wall pantry, two skylights, and a spacious dining area that leads to an 820-square-foot cedar deck with stunning views of the backyard. The cozy family room features a stone wood-burning fireplace and walk-outs to lush gardens. The upper levels host all the bedrooms, including a master suite with wall-to-wall closets and a charming Juliette balcony. French doors open to a main-level sitting room and a bedroom currently used as an office, while hardwood floors and pot lights create a sophisticated ambiance throughout. Outdoors, nature lovers will relish the nearby Bruce Trail for easy hiking and the beautifully landscaped areas designed for relaxation. The 12 x 24 saltwater pool, renovated in 2018, adds to the charm, creating a perfect space for entertaining or unwinding. With ample parking, only one neighbor, and excellent schools nearby, this home is a family's dream come true. Don't miss the chance to make this rare gem yours! (id:61910)
Exp Realty
1291 Concession 2 Road
Niagara-On-The-Lake, Ontario
Welcome to 1291 Concession 2 Rd, Niagara on the Lake. This massive 2 storey home, situated on a 3-acre lot, has been meticulously renovated from top to bottom. Main floor features large windows bringing in natural light on all sides, with new flooring in the living room with fireplace, amazing custom kitchen with breakfast nook, oversized dining room (dining room table negotiable), main floor laundry & 3pc bath. Upper level is natural 4 bedroom with all rooms being generous in size and updated 4pc bathroom. Lower-level is equipped with Egress Windows, with great in law potential and new Rec Room and 5th bedroom. Huge 34ft x 34ft Double Garage with upstairs loft area. Private yard that offers above ground pool with deck, gardens, 40ft x 20ft barn with lots of room to have the property of your dreams. This is a must-see home, words and pictures are not enough. Come and put your feet on this land and you will fall in love. Strong possibility for severance, this property has plenty of frontage for a one acre property severance. Most homes on Concession 2 are one acre lots. (id:61910)
RE/MAX Niagara Realty Ltd
186 Colver Street
West Lincoln, Ontario
Welcome to this beautifully maintained and tastefully updated backsplit, nestled in the quaint and friendly town of Smithville. Just a short stroll to Smithville Public School, this family-friendly home offers the perfect blend of comfort, style, and convenience. Step inside to find a warm and inviting layout featuring 3 spacious bedrooms and 2 full bathrooms. The home has seen thoughtful updates throughout, including newer windows and exterior doors, stylish light fixtures, and fresh, modern paint in every room. The lower level has been recently renovated and is sure to impress, boasting a brand-new full bathroom and a cozy wood-burning stove perfect for family gatherings or creating a private in-law suite. A walkout from this level adds versatility and easy access to the serene backyard. Outside, enjoy your own private oasis. The large, fully fenced yard offers a peaceful setting with mature trees and a generous concrete patio ideal for entertaining, relaxing, or letting the kids play. With its unique layout, in-law potential, and unbeatable location, this home is a must-see for anyone looking to enjoy small-town living without sacrificing modern comforts. (id:61910)
Revel Realty Inc.
9785 Niagara River Parkway
Niagara Falls, Ontario
A Rare Opportunity on The Prestige Niagara River Parkway! Situated on 1 Acre of Prime Real Estate Overlooking Stunning Niagara River Boat Dock and River Privileges. Enjoy Nature & Peace No Rear Neighbours. Private Fenced Backyard Resort . Construction was started to build an additional Building of Approximately 9200 SQFT which Includes a 10 Car Garage, with Loft above & Bar, Games Rm, Lounge, Family Room Overlooking River with Amazing Views, watch the Sun Rise & Sunsets! Plus Additional 60 ft x 25 ft Pool House, Inground Pool with built in Hot Tub/Spa, Sunken Firepit & Parigola.The Family home was Renovated 3 yrs ago with Top of the Line Modern Materials Like Brand New Inside & Out! New Septic Tank & Basement walkout. This is NOT a drive-by Must be seen inside along with the Backyard Resort! Seller Relocating Price Aggressive to Sell Fast. "Opportunities Do Not Last" Act Fast! (id:61910)
Century 21 Heritage House Ltd
1295 Pelham Street
Pelham, Ontario
Multi-generational investment opportunity! House rests on a 99.54 x 160 foot lot Hidden from the road by hedges & mature trees, this home features a private 4 car driveway and attached double car garage for all your parking needs. The interior of the home features large open living spaces lit nicely by many large windows in each room. The heart of this home is the kitchen, complete with an extensive amount of storage, massive centre island and stainless steel appliance - a perfect place for creating great meals with great friends. The second level features 3 large bedrooms (Primary bedroom includes a large walk in closet), a full 4 piece bathroom and a bedroom level laundry room. On the lower level you'll be delighted to find a massive rec room with full walkout to grade, office space and a 3 piece bathroom. Located just off the kitchen/dining area is a private deck surrounded by more gorgeous mature trees. Centrally located on Pelham Street within walking distance to downtown Fonthill shopping, Glynn A Green elementary school and the Steve Bauer Trail. (id:61910)
Royal LePage NRC Realty
2485 Ott Road
Fort Erie, Ontario
Welcome to your private retreat in the heart of Stevensville! Tucked away on a rare 100x200 ft lot backing onto lush conservation forest, this beautifully maintained 4-bedroom, 2-bathroom home provides the space, comfort, and setting every family dreams of. Step inside to sun-filled living areas and a freshly painted interior that's truly move-in ready. The thoughtful layout features a spacious entryway, with a bright & open living room, a charming eat-in kitchen with ample wood cabinetry & a picture window that frames the stunning backyard views. On the main level are 3 well-appointed bedrooms, including a generous primary suite with ensuite bath, ideal for family life. The fully finished basement adds even more flexibility with an oversized 4th bedroom, 3pc bathroom, cedar closet, walk-in pantry & laundry room overlooking the backyard. Hang your clothes to dry outside on the clothes line, of course.The cozy rec room has a wood-burning fireplace, & sets the scene for movie nights, games, or relaxed nights by the fire. The sunroom off the dining area is perfect for morning coffee or peaceful evenings with a cup of tea, while the large covered back deck invites year-round outdoor enjoyment. This incredible property offers endless possibilities for play, gardens, or a future pool, making it an ideal space for kids to grow and explore. You may even spot a deer or two! Hobbyists will love the added bonus of a large gas-heated workshop with 60amps power, concrete floor and attic. Plus this home features the convenience of an attached double garage. Located in a quiet, but growing family-friendly neighbourhood, you're just minutes from local shops (Nigh's, Ice cream, Garden Gallery,) schools, trails, Safari Niagara, amenities, and highway access or 15 min to US border & Crystal Beach. This is the kind of home where lasting memories are made. Don't miss this rare opportunity to raise your family surrounded by nature, space, and comfort right in beautiful Stevensville. (id:61910)
Coldwell Banker Momentum Realty




