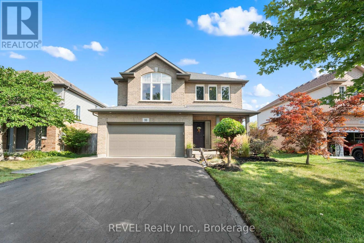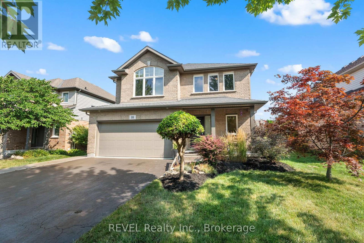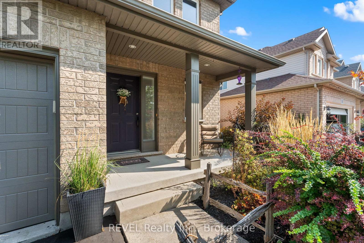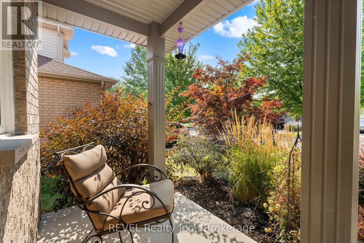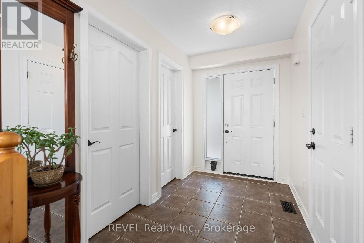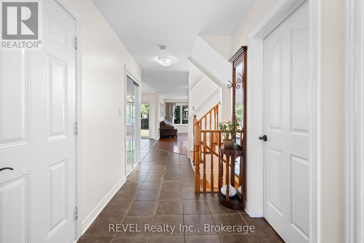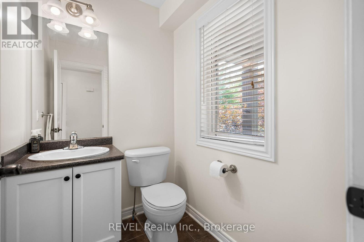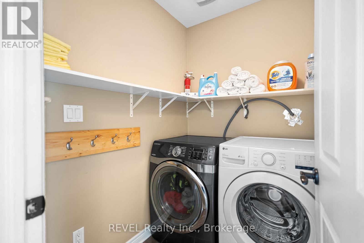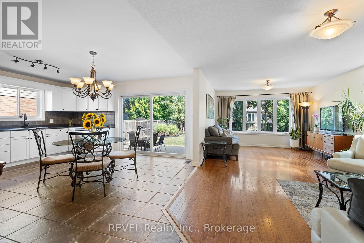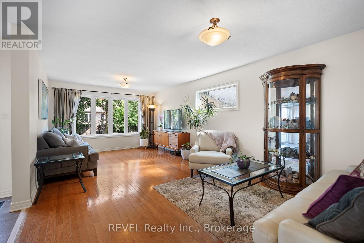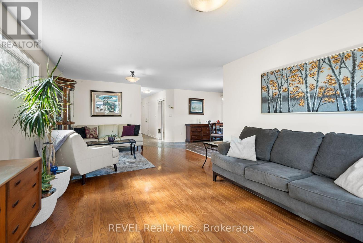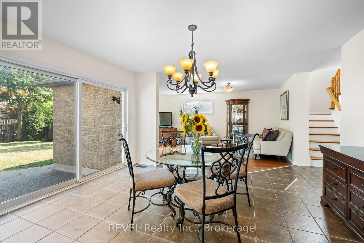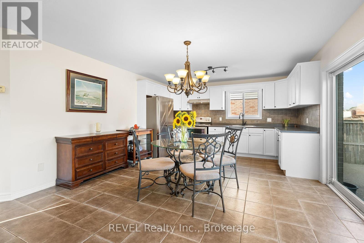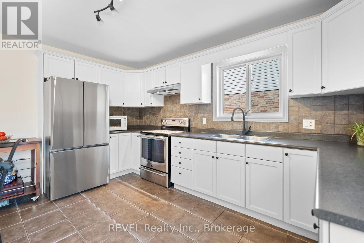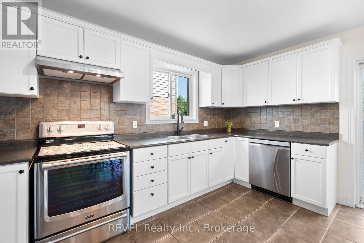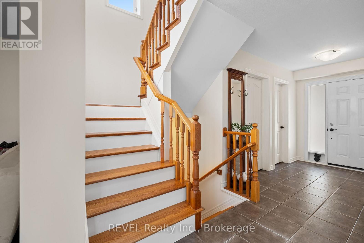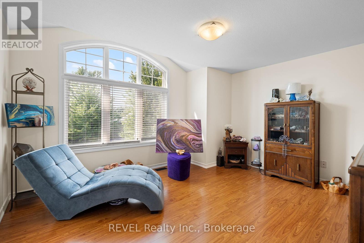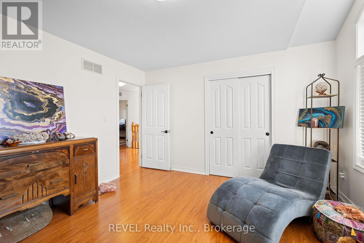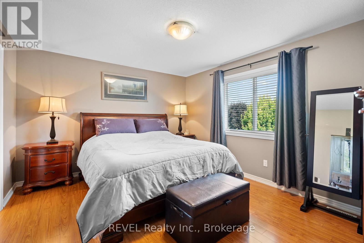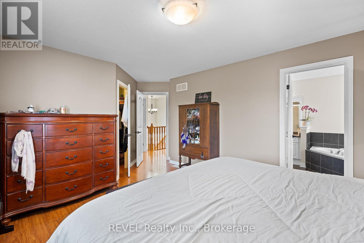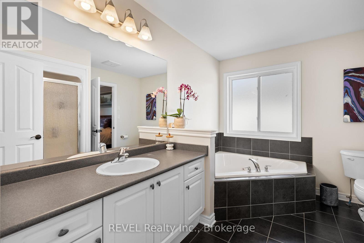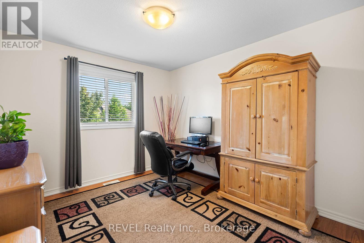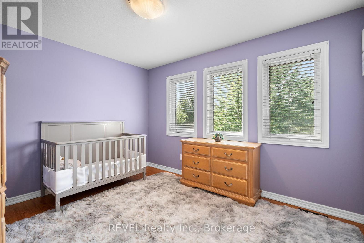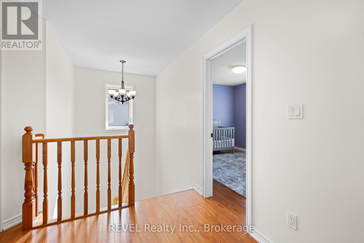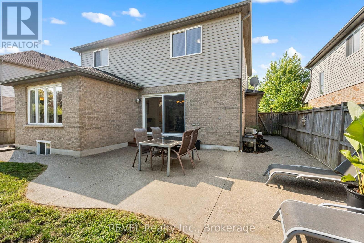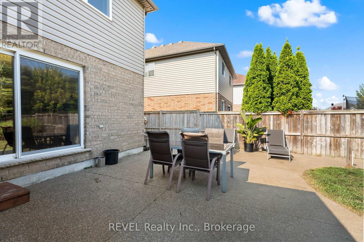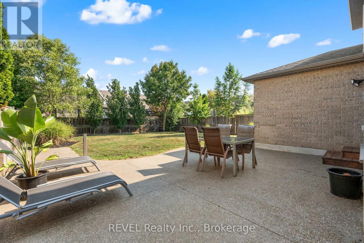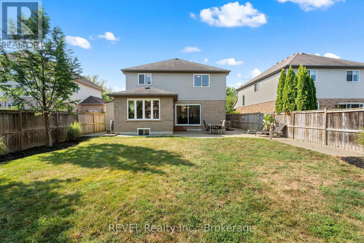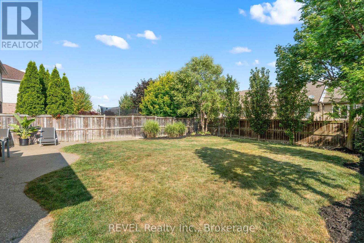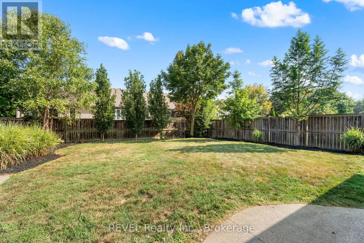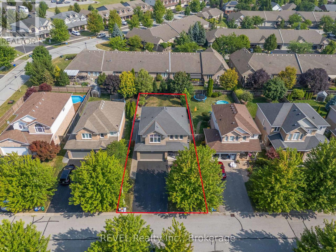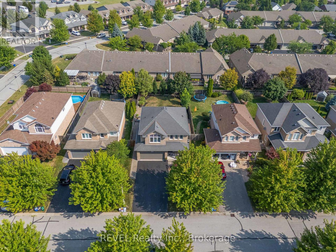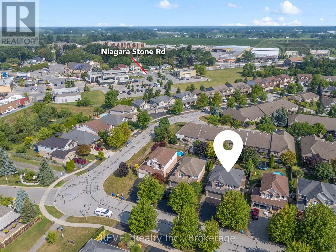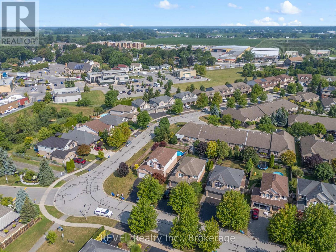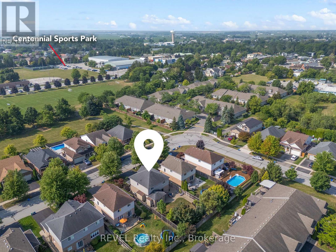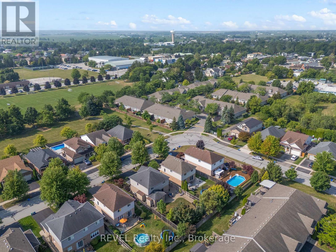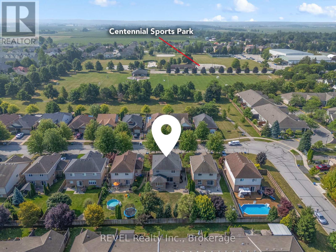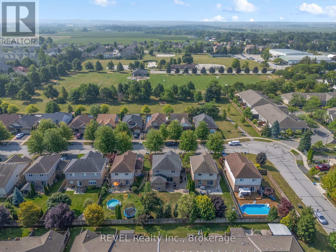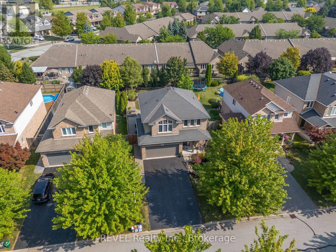99 Loretta Drive Niagara-On-The-Lake, Ontario L0S 1T0
$969,000
Welcome to 99 Loretta Drive - the perfect family home in the heart of Virgil! This beautiful 2-storey, 4-bedroom brick home has been lovingly maintained and offers the ideal blend of comfort, space, and convenience. The open-concept main floor is perfect for family living, featuring a huge kitchen with abundant counter space and storage, plus a bright eat-in area that opens through 8 ft patio doors to a fully fenced backyard- a safe and private space for children and pets to play. The spacious living room boasts a large picture window, filling the home with natural light. Main floor laundry and a double-car garage add everyday convenience. Upstairs, the generous primary bedroom includes ensuite privileges and a 9' x 5' walk-in closet, while larger-style windows in the bedrooms create a warm and airy atmosphere. Located within walking distance to the skating arena, playground, Centennial Sports Park, bank, groceries, and more, this home is just minutes from historic Niagara-on-the-Lake and the Niagara River Parkway- perfect for family outings and weekend adventures! (id:61910)
Open House
This property has open houses!
2:00 pm
Ends at:4:00 pm
Property Details
| MLS® Number | X12352098 |
| Property Type | Single Family |
| Community Name | 108 - Virgil |
| Amenities Near By | Park, Schools, Golf Nearby |
| Community Features | Community Centre |
| Equipment Type | Water Heater |
| Features | Sump Pump |
| Parking Space Total | 6 |
| Rental Equipment Type | Water Heater |
Building
| Bathroom Total | 2 |
| Bedrooms Above Ground | 4 |
| Bedrooms Total | 4 |
| Age | 16 To 30 Years |
| Appliances | Garage Door Opener Remote(s), Dishwasher, Dryer, Microwave, Hood Fan, Stove, Washer, Window Coverings, Refrigerator |
| Basement Development | Unfinished |
| Basement Type | Full (unfinished) |
| Construction Style Attachment | Detached |
| Cooling Type | Central Air Conditioning |
| Exterior Finish | Concrete |
| Flooring Type | Hardwood |
| Foundation Type | Concrete |
| Half Bath Total | 1 |
| Heating Fuel | Natural Gas |
| Heating Type | Forced Air |
| Stories Total | 2 |
| Size Interior | 1,500 - 2,000 Ft2 |
| Type | House |
| Utility Water | Municipal Water |
Parking
| Attached Garage | |
| Garage |
Land
| Acreage | No |
| Land Amenities | Park, Schools, Golf Nearby |
| Sewer | Sanitary Sewer |
| Size Depth | 118 Ft ,1 In |
| Size Frontage | 45 Ft ,10 In |
| Size Irregular | 45.9 X 118.1 Ft ; 46.03 Ft X 118.36 X 46.03 Ft X 118.36 Ft |
| Size Total Text | 45.9 X 118.1 Ft ; 46.03 Ft X 118.36 X 46.03 Ft X 118.36 Ft |
| Surface Water | Lake/pond |
| Zoning Description | R |
Rooms
| Level | Type | Length | Width | Dimensions |
|---|---|---|---|---|
| Second Level | Bedroom | 4.27 m | 3.66 m | 4.27 m x 3.66 m |
| Second Level | Bedroom 2 | 3.57 m | 3.04 m | 3.57 m x 3.04 m |
| Second Level | Bedroom 3 | 4.39 m | 3.81 m | 4.39 m x 3.81 m |
| Second Level | Bedroom 4 | 3.74 m | 3.05 m | 3.74 m x 3.05 m |
| Second Level | Bathroom | Measurements not available | ||
| Basement | Recreational, Games Room | 4.88 m | 4.23 m | 4.88 m x 4.23 m |
| Basement | Other | 7.27 m | 3.65 m | 7.27 m x 3.65 m |
| Main Level | Living Room | 7.16 m | 3.73 m | 7.16 m x 3.73 m |
| Main Level | Kitchen | 4.82 m | 4.25 m | 4.82 m x 4.25 m |
| Main Level | Bathroom | Measurements not available |
https://www.realtor.ca/real-estate/28749441/99-loretta-drive-niagara-on-the-lake-virgil-108-virgil
Contact Us
Contact us for more information

Andrew Perrie
Salesperson
1596 Four Mile Creek Road, Unit 2
Niagara-On-The-Lake, Ontario L0S 1J0
(289) 868-8869
(905) 352-1705
www.revelrealty.ca/
Claudia Yiu-Lee
Salesperson
1596 Four Mile Creek Road, Unit 2
Niagara-On-The-Lake, Ontario L0S 1J0
(289) 868-8869
(905) 352-1705
www.revelrealty.ca/


