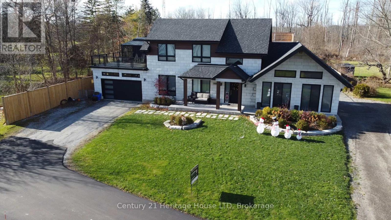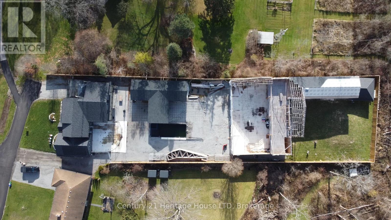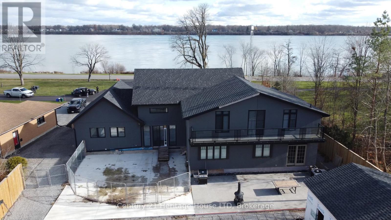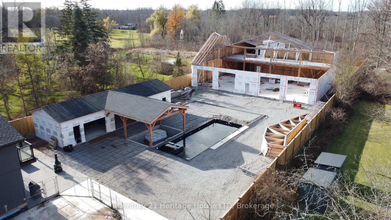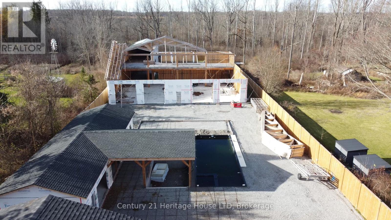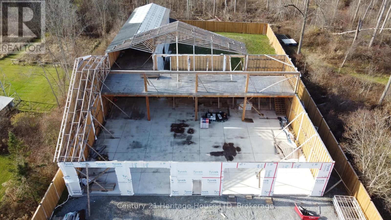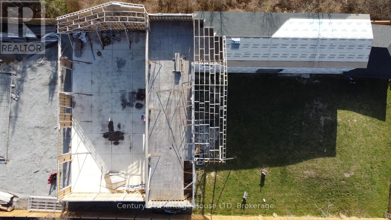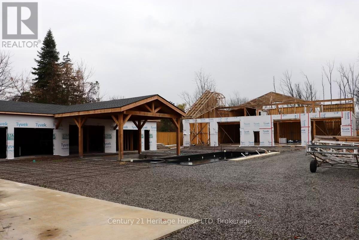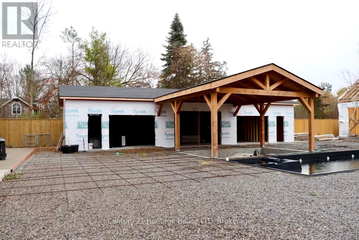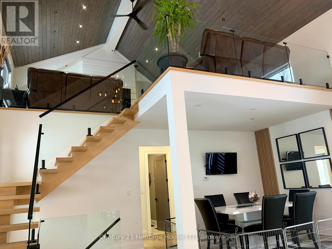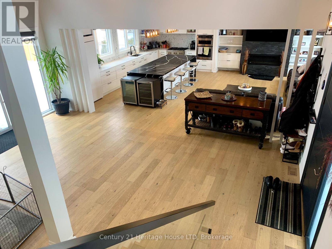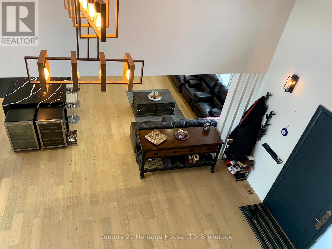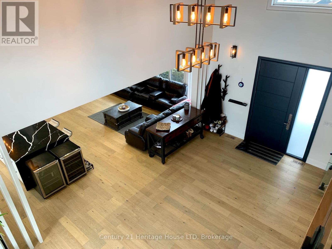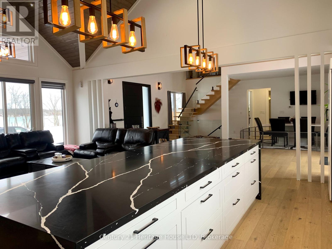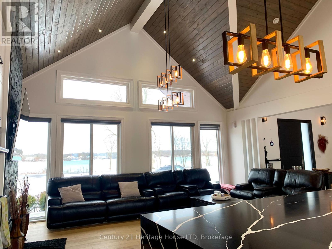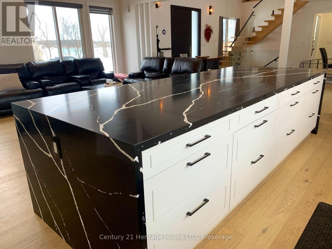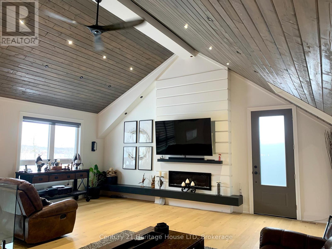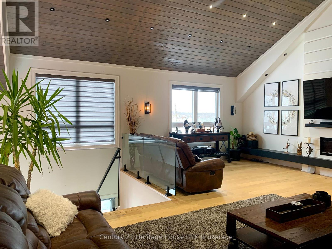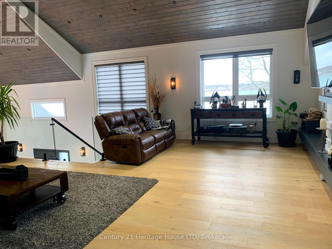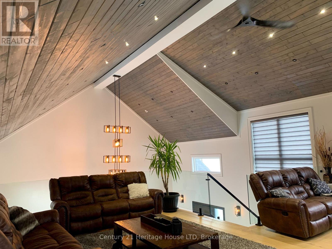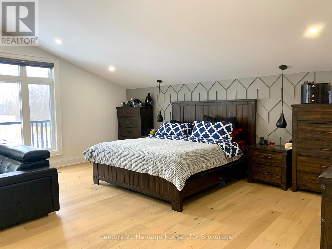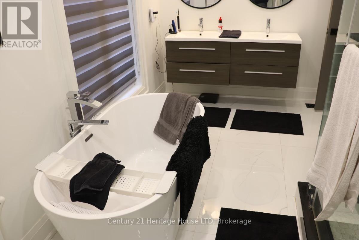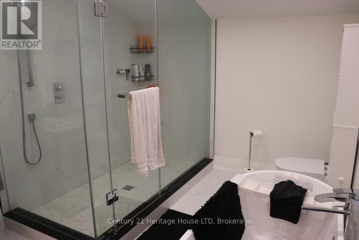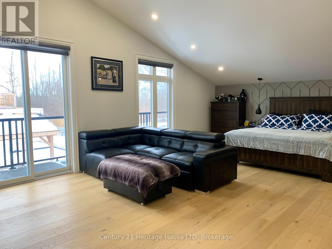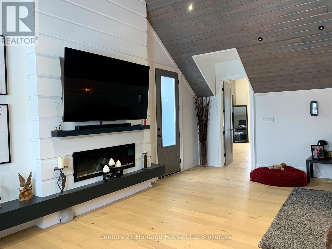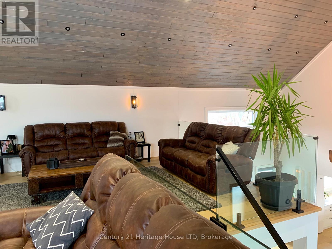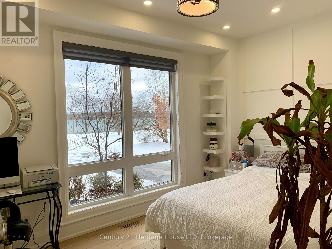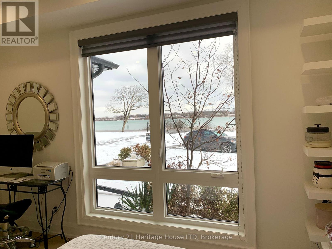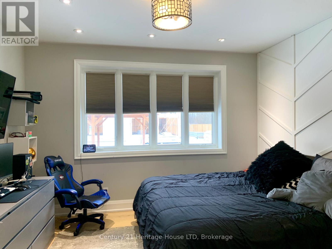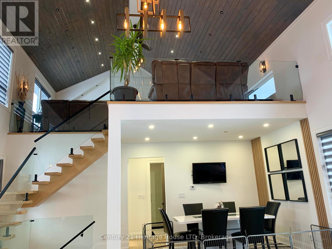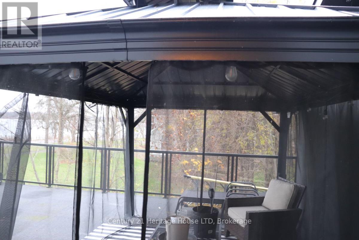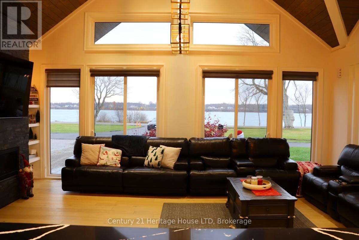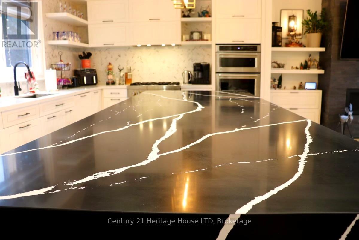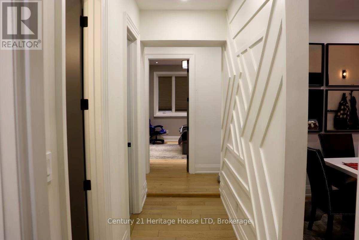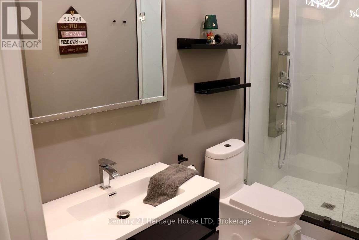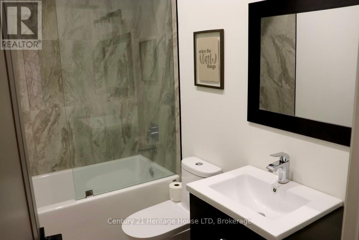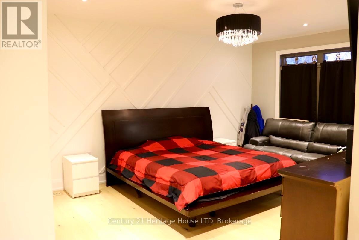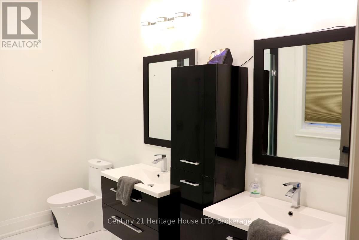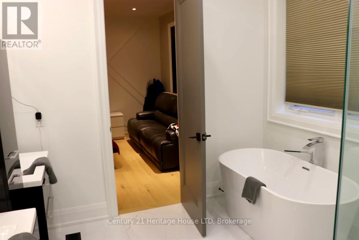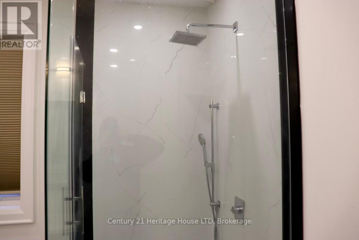9785 Niagara River Parkway Niagara Falls, Ontario L2E 6S6
$2,838,800
A Rare Opportunity on The Prestige Niagara River Parkway! Situated on 1 Acre of Prime Real Estate Overlooking Stunning Niagara River Boat Dock and River Privileges. Enjoy Nature & Peace No Rear Neighbours. Private Fenced Backyard Resort . Construction was started to build an additional Building of Approximately 9200 SQFT which Includes a 10 Car Garage, with Loft above & Bar, Games Rm, Lounge, Family Room Overlooking River with Amazing Views, watch the Sun Rise & Sunsets! Plus Additional 60 ft x 25 ft Pool House, Inground Pool with built in Hot Tub/Spa, Sunken Firepit & Parigola.The Family home was Renovated 3 yrs ago with Top of the Line Modern Materials Like Brand New Inside & Out! New Septic Tank & Basement walkout. This is NOT a drive-by Must be seen inside along with the Backyard Resort! Seller Relocating Price Aggressive to Sell Fast. "Opportunities Do Not Last" Act Fast! (id:61910)
Property Details
| MLS® Number | X12243306 |
| Property Type | Single Family |
| Community Name | 224 - Lyons Creek |
| Easement | Unknown |
| Features | Sump Pump |
| Parking Space Total | 14 |
| Pool Type | Inground Pool |
| Structure | Dock |
| View Type | River View, View Of Water, Direct Water View, Unobstructed Water View |
| Water Front Type | Waterfront |
Building
| Bathroom Total | 5 |
| Bedrooms Above Ground | 4 |
| Bedrooms Total | 4 |
| Age | 0 To 5 Years |
| Appliances | Water Heater, Water Treatment, Garage Door Opener Remote(s), Oven - Built-in |
| Basement Development | Partially Finished |
| Basement Type | N/a (partially Finished) |
| Construction Status | Insulation Upgraded |
| Construction Style Attachment | Detached |
| Cooling Type | Central Air Conditioning |
| Exterior Finish | Brick |
| Fireplace Present | Yes |
| Fireplace Total | 2 |
| Foundation Type | Poured Concrete |
| Heating Fuel | Natural Gas |
| Heating Type | Forced Air |
| Stories Total | 2 |
| Size Interior | 3,000 - 3,500 Ft2 |
| Type | House |
| Utility Water | Lake/river Water Intake, Cistern |
Parking
| Detached Garage | |
| Garage |
Land
| Access Type | Public Road, Private Docking |
| Acreage | No |
| Sewer | Septic System |
| Size Depth | 370 Ft |
| Size Frontage | 100 Ft |
| Size Irregular | 100 X 370 Ft |
| Size Total Text | 100 X 370 Ft |
Rooms
| Level | Type | Length | Width | Dimensions |
|---|---|---|---|---|
| Second Level | Office | 13.6 m | 10 m | 13.6 m x 10 m |
| Second Level | Family Room | 22.3 m | 14 m | 22.3 m x 14 m |
| Second Level | Bedroom | 23 m | 20 m | 23 m x 20 m |
| Main Level | Foyer | 10 m | 13 m | 10 m x 13 m |
| Main Level | Kitchen | 31.6 m | 12 m | 31.6 m x 12 m |
| Main Level | Dining Room | 12.6 m | 13.6 m | 12.6 m x 13.6 m |
| Main Level | Bedroom | 14 m | 10 m | 14 m x 10 m |
| Main Level | Bedroom 2 | 12.4 m | 13 m | 12.4 m x 13 m |
| Main Level | Bedroom 3 | 17 m | 15 m | 17 m x 15 m |
| Main Level | Living Room | 13.4 m | 21 m | 13.4 m x 21 m |
| Main Level | Laundry Room | 10 m | 7.2 m | 10 m x 7.2 m |
| Sub-basement | Family Room | 21 m | 15 m | 21 m x 15 m |
Utilities
| Cable | Installed |
| Electricity | Installed |
Contact Us
Contact us for more information
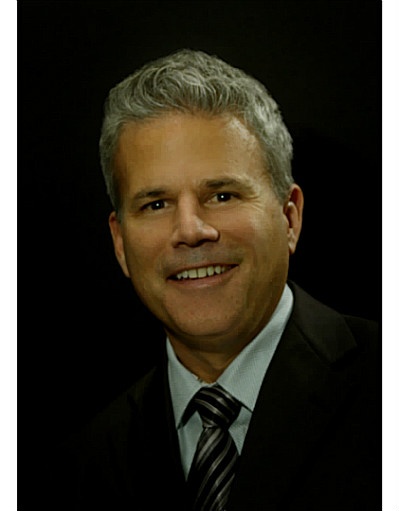
Mark Primerano
Salesperson
8123 Lundys Lane Unit 10
Niagara Falls, Ontario L2H 1H3
(905) 356-9100
(905) 356-0835
www.century21today.ca/


