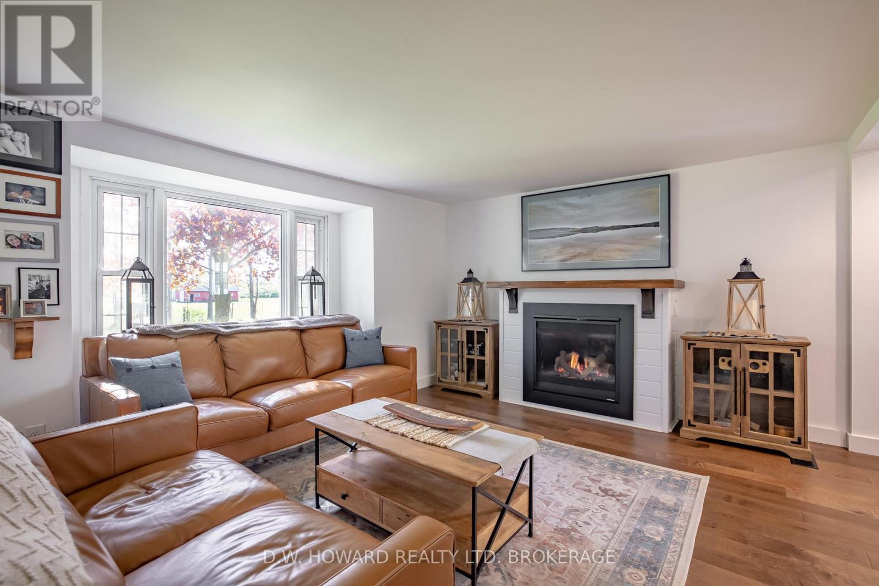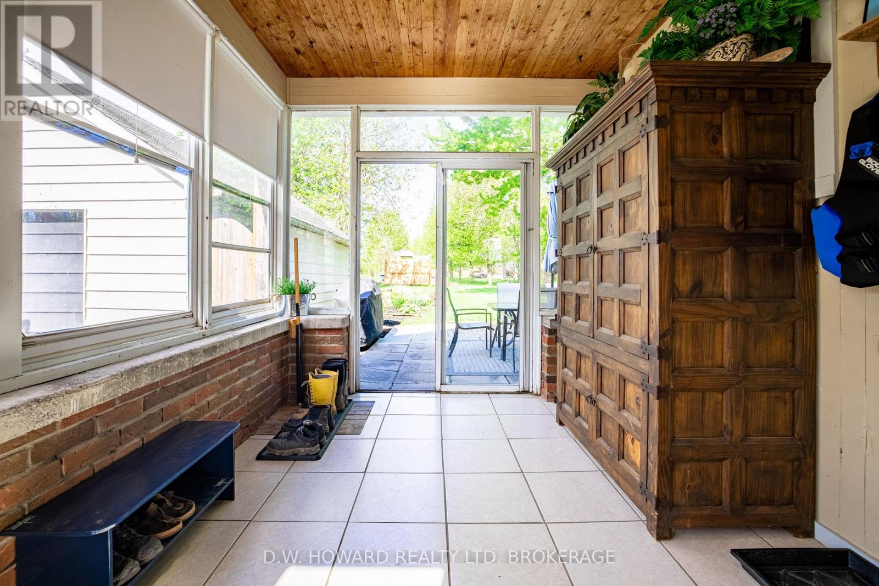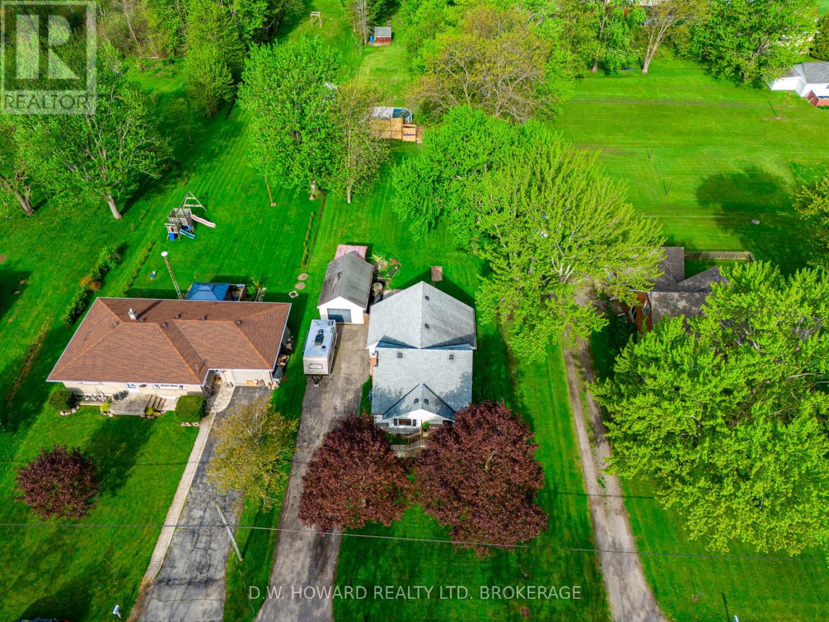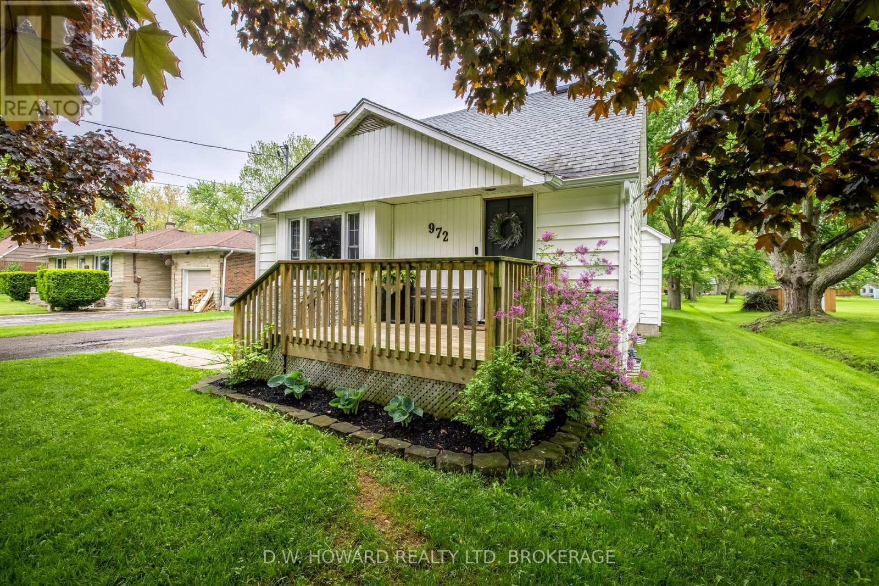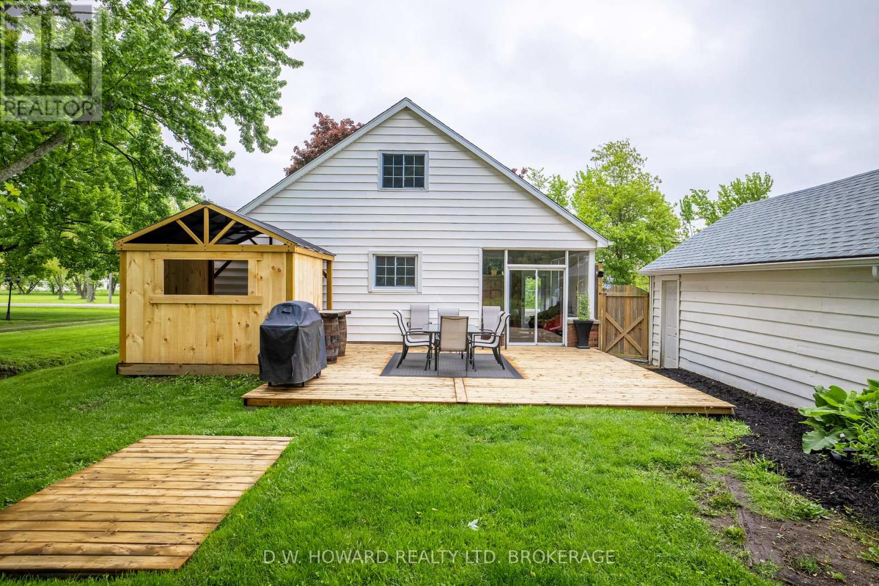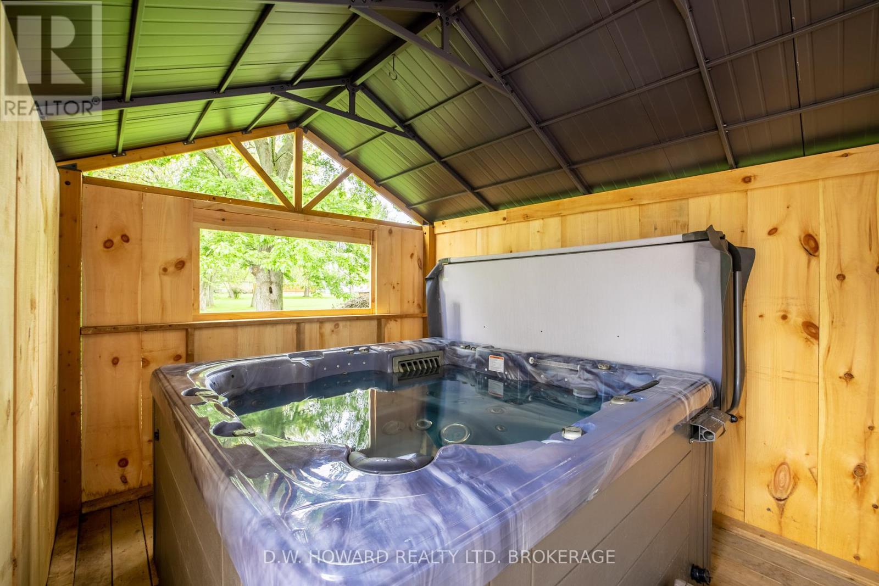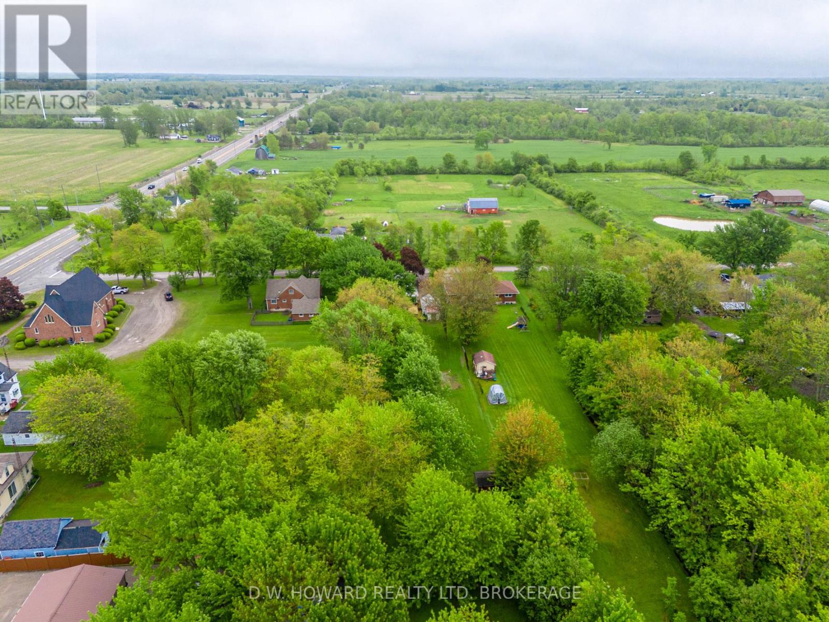972 Silver Bay Road Port Colborne, Ontario L3K 5V3
$758,500
Welcome to 972 Silver Bay Road Enjoy this charming country home situated on a spacious lot. The private rear yard features a garden patio, perfect for relaxation. At the end of the road, you'll find a public sandy beach. This home is beautifully presented, with a main floor primary bedroom and a spa-like bathroom. The open-concept living areas include a cozy gas fireplace, and laundry facilities are conveniently located on the main floor. On the upper level, there are three additional bedrooms and a 2-piece bathroom. The garage is equipped with a new wood stove, enhancing its functionality. Come Take a peek! (id:61910)
Property Details
| MLS® Number | X12162781 |
| Property Type | Single Family |
| Community Name | 874 - Sherkston |
| Equipment Type | Water Heater |
| Parking Space Total | 4 |
| Rental Equipment Type | Water Heater |
Building
| Bathroom Total | 2 |
| Bedrooms Above Ground | 4 |
| Bedrooms Total | 4 |
| Amenities | Fireplace(s) |
| Basement Development | Partially Finished |
| Basement Type | N/a (partially Finished) |
| Construction Style Attachment | Detached |
| Cooling Type | Central Air Conditioning |
| Exterior Finish | Vinyl Siding, Stone |
| Fireplace Present | Yes |
| Foundation Type | Concrete |
| Half Bath Total | 1 |
| Heating Fuel | Natural Gas |
| Heating Type | Forced Air |
| Stories Total | 2 |
| Size Interior | 1,100 - 1,500 Ft2 |
| Type | House |
Parking
| Detached Garage | |
| Garage |
Land
| Acreage | No |
| Sewer | Septic System |
| Size Depth | 660 Ft |
| Size Frontage | 66 Ft |
| Size Irregular | 66 X 660 Ft |
| Size Total Text | 66 X 660 Ft |
Rooms
| Level | Type | Length | Width | Dimensions |
|---|---|---|---|---|
| Second Level | Bedroom 2 | 3.55 m | 2.81 m | 3.55 m x 2.81 m |
| Second Level | Bedroom 3 | 3.91 m | 3.53 m | 3.91 m x 3.53 m |
| Second Level | Bedroom 4 | 4.11 m | 4.52 m | 4.11 m x 4.52 m |
| Main Level | Sunroom | 4.49 m | 2.87 m | 4.49 m x 2.87 m |
| Main Level | Living Room | 4.21 m | 4.97 m | 4.21 m x 4.97 m |
| Main Level | Dining Room | 3.81 m | 2.79 m | 3.81 m x 2.79 m |
| Main Level | Kitchen | 5.91 m | 2.61 m | 5.91 m x 2.61 m |
| Main Level | Bedroom | 4.01 m | 3.04 m | 4.01 m x 3.04 m |
Contact Us
Contact us for more information
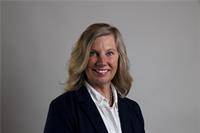
Sally Howard
Broker
384 Ridge Rd,p.o. Box 953
Ridgeway, Ontario L0S 1N0
(905) 894-1703
(905) 894-4476
www.dwhowardrealty.com/









