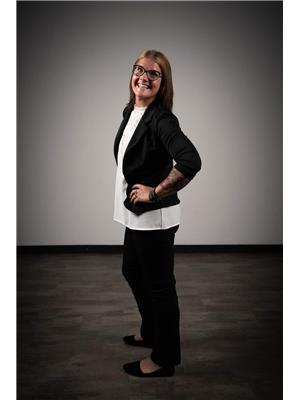9 Brondi's Lane Pelham, Ontario L0S 1E5
$1,495,000
Discover your perfect backyard oasis in the heart of Fonthill with this Luchetta-built bungalow, set on a private lot with no rear neighbors. Inside, elegant tray ceilings and a cozy gas fireplace frame the spacious living area, while the gourmet kitchen dazzles with pullout cabinetry and ample counter space for every home chef. You'll find two main floor bedrooms one a serene primary suite plus convenient laundry and a versatile home office that can easily become a third bedroom. The fully finished lower level adds two more bedrooms, a second gas fireplace, a full bath, and a sleek built in bar ideal for guests or quiet movie nights. But the real showstopper is the backyard: picture summers lounging by your inground pool, grilling in the custom outdoor kitchen, and relaxing in the screened sunroom even on gloomy days. Professionally landscaped grounds complete this private retreat, creating an entertainers paradise right at home. All of this is nestled in one of Niagara's most coveted neighborhoods steps from parks, trails, and local conveniences yet feels a world away. Don't miss the chance to call this stunning bungalow your own! (id:61910)
Open House
This property has open houses!
2:00 pm
Ends at:4:00 pm
Property Details
| MLS® Number | X12305026 |
| Property Type | Single Family |
| Community Name | 662 - Fonthill |
| Parking Space Total | 6 |
| Pool Type | Inground Pool |
Building
| Bathroom Total | 3 |
| Bedrooms Above Ground | 4 |
| Bedrooms Total | 4 |
| Appliances | Garburator, Dishwasher, Dryer, Microwave, Stove, Washer, Window Coverings, Wine Fridge, Refrigerator |
| Architectural Style | Bungalow |
| Basement Development | Finished |
| Basement Type | Full (finished) |
| Construction Style Attachment | Detached |
| Cooling Type | Central Air Conditioning |
| Exterior Finish | Brick, Stone |
| Fireplace Present | Yes |
| Fireplace Total | 2 |
| Foundation Type | Poured Concrete |
| Heating Fuel | Natural Gas |
| Heating Type | Forced Air |
| Stories Total | 1 |
| Size Interior | 2,000 - 2,500 Ft2 |
| Type | House |
| Utility Water | Municipal Water |
Parking
| Attached Garage | |
| Garage |
Land
| Acreage | No |
| Sewer | Sanitary Sewer |
| Size Frontage | 41 Ft ,4 In |
| Size Irregular | 41.4 Ft |
| Size Total Text | 41.4 Ft |
Rooms
| Level | Type | Length | Width | Dimensions |
|---|---|---|---|---|
| Basement | Bedroom 4 | 4.01 m | 3.44 m | 4.01 m x 3.44 m |
| Basement | Recreational, Games Room | 12.33 m | 10.34 m | 12.33 m x 10.34 m |
| Basement | Bedroom 3 | 4.1 m | 4.14 m | 4.1 m x 4.14 m |
| Main Level | Primary Bedroom | 4.96 m | 6 m | 4.96 m x 6 m |
| Main Level | Sunroom | 7.55 m | 3.38 m | 7.55 m x 3.38 m |
| Main Level | Living Room | 4.67 m | 5.27 m | 4.67 m x 5.27 m |
| Main Level | Dining Room | 4.58 m | 4.03 m | 4.58 m x 4.03 m |
| Main Level | Kitchen | 4.49 m | 4.93 m | 4.49 m x 4.93 m |
| Main Level | Bedroom 2 | 3.53 m | 2.5 m | 3.53 m x 2.5 m |
| Main Level | Office | 3.95 m | 4.14 m | 3.95 m x 4.14 m |
| Main Level | Laundry Room | 3.53 m | 2.5 m | 3.53 m x 2.5 m |
https://www.realtor.ca/real-estate/28648174/9-brondis-lane-pelham-fonthill-662-fonthill
Contact Us
Contact us for more information

Andrew Perrie
Salesperson
1596 Four Mile Creek Road, Unit 2
Niagara-On-The-Lake, Ontario L0S 1J0
(289) 868-8869
(905) 352-1705
www.revelrealty.ca/

Crystal Simons
Broker
125 Queen Street
Dunnville, Ontario N1A 1H6
(855) 738-3547


















































