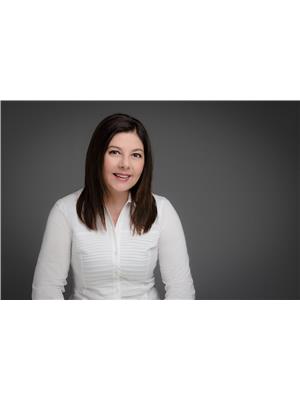8417 Jeffrey Court Niagara Falls, Ontario L2H 0M9
$1,700 Monthly
FOR RENT: Spacious 2-Bedroom Basement Apartment with separate side entrance. Available Anytime! Located in the desirable, family-friendly Forestview neighborhood of Niagara Falls. This charming apartment offers comfort, privacy, and convenience. Perfectly situated within walking distance to local amenities, shopping, Fresco Grocery Store, schools, parks, and trails, with quick access to highway, Costco, and Walmart. Features Include: two generously sized bedrooms, modern kitchen with ample cabinetry, four-piece bathroom, large, bright recreation room ideal for entertaining or relaxing, In-unit washer & dryer, private, separate entrance for added privacy, and two parking spaces on the driveway. Utilities are approximately 30% of the total cost. This unit is vacant and ready to show. Whether you're looking for a peaceful retreat or a convenient location close to everything, this apartment has it all. (id:61910)
Property Details
| MLS® Number | X12332262 |
| Property Type | Single Family |
| Community Name | 219 - Forestview |
| Amenities Near By | Park, Public Transit, Schools, Place Of Worship |
| Community Features | Community Centre, School Bus |
| Features | Carpet Free |
| Parking Space Total | 2 |
Building
| Bathroom Total | 1 |
| Bedrooms Below Ground | 2 |
| Bedrooms Total | 2 |
| Age | 6 To 15 Years |
| Appliances | Dryer, Washer |
| Basement Features | Apartment In Basement, Separate Entrance |
| Basement Type | N/a |
| Construction Style Attachment | Detached |
| Cooling Type | Central Air Conditioning |
| Exterior Finish | Aluminum Siding, Brick |
| Foundation Type | Poured Concrete |
| Heating Fuel | Natural Gas |
| Heating Type | Forced Air |
| Stories Total | 2 |
| Size Interior | 2,000 - 2,500 Ft2 |
| Type | House |
| Utility Water | Municipal Water |
Parking
| Attached Garage | |
| Garage |
Land
| Acreage | No |
| Land Amenities | Park, Public Transit, Schools, Place Of Worship |
| Sewer | Sanitary Sewer |
| Size Depth | 108 Ft |
| Size Frontage | 34 Ft ,6 In |
| Size Irregular | 34.5 X 108 Ft |
| Size Total Text | 34.5 X 108 Ft |
Rooms
| Level | Type | Length | Width | Dimensions |
|---|---|---|---|---|
| Basement | Living Room | 5.77 m | 3.51 m | 5.77 m x 3.51 m |
| Basement | Bedroom | 3.43 m | 2.85 m | 3.43 m x 2.85 m |
| Basement | Bedroom 2 | 2.8 m | 2.67 m | 2.8 m x 2.67 m |
| Basement | Kitchen | 3.83 m | 1.98 m | 3.83 m x 1.98 m |
| Basement | Dining Room | 3 m | 2.44 m | 3 m x 2.44 m |
| Basement | Bathroom | 2.24 m | 1.52 m | 2.24 m x 1.52 m |
| Other | Laundry Room | 3 m | 1.09 m | 3 m x 1.09 m |
Utilities
| Electricity | Installed |
| Sewer | Installed |
Contact Us
Contact us for more information

Lori Paonessa
Salesperson
1739 Bayview Av, Unit 103
Toronto, Ontario M4G 3C1
(905) 518-7777
(289) 217-5188
www.remaxdynamics.com/






















