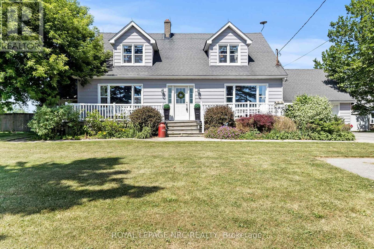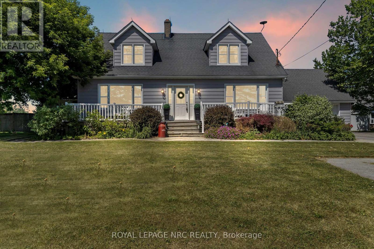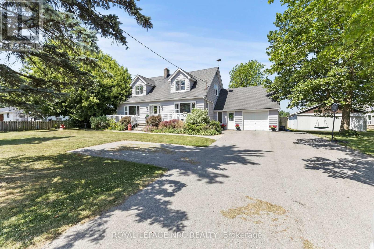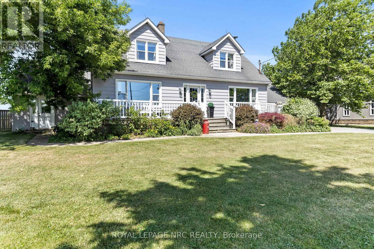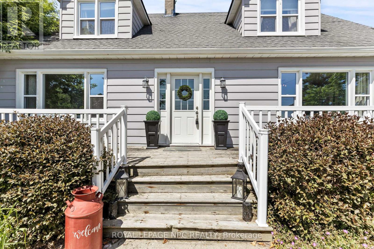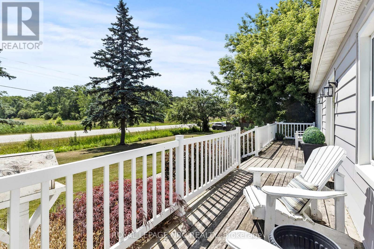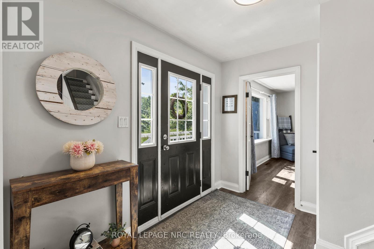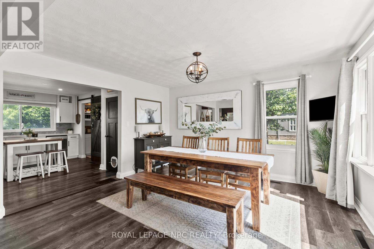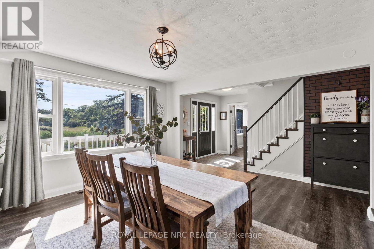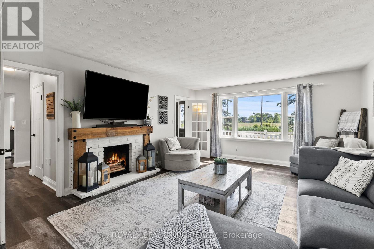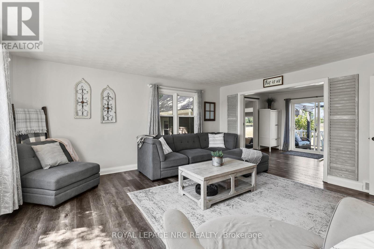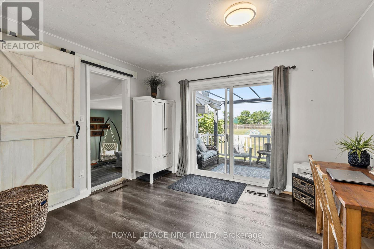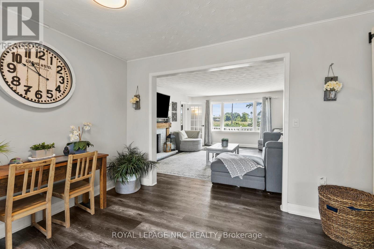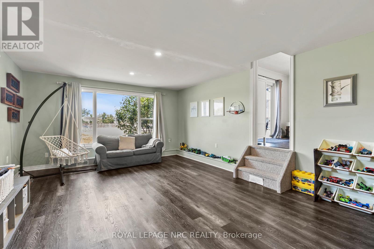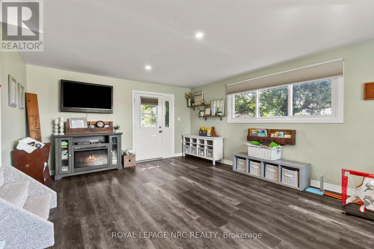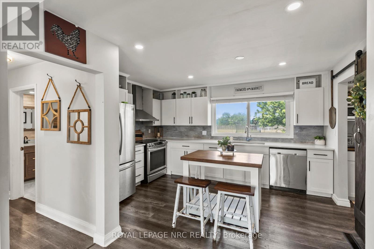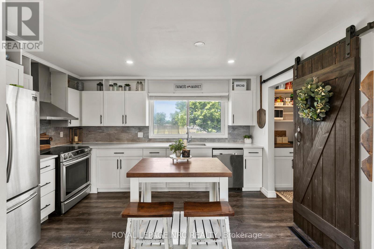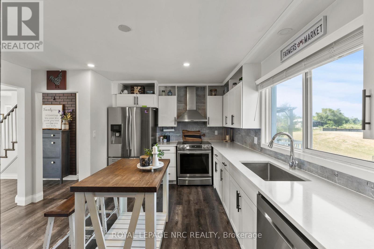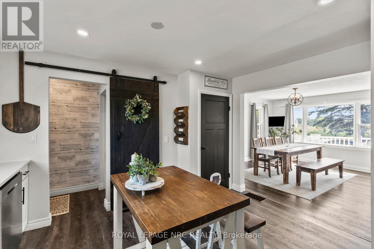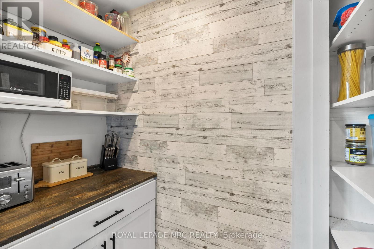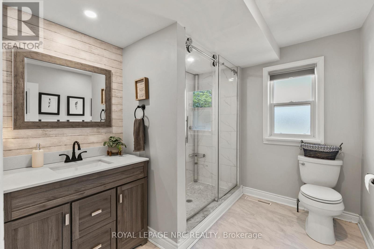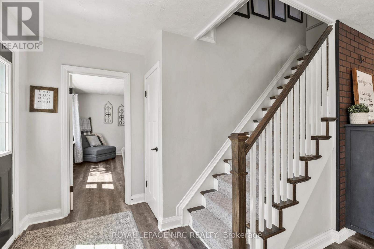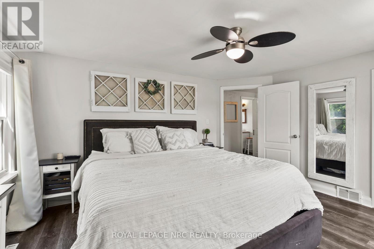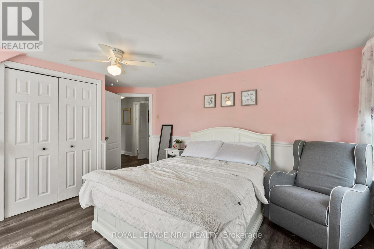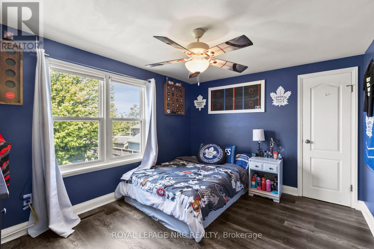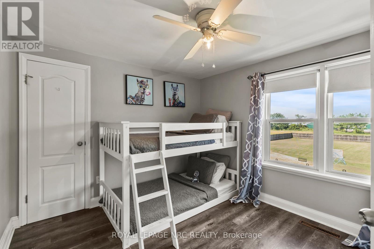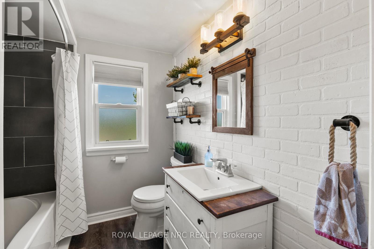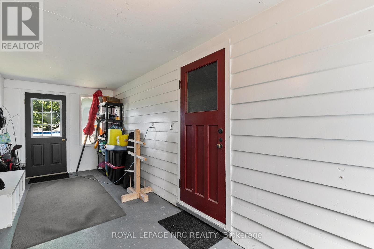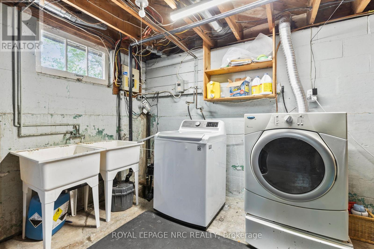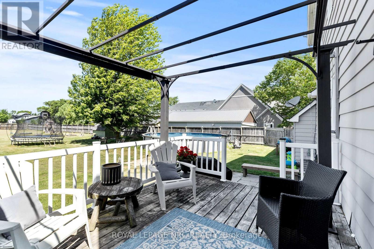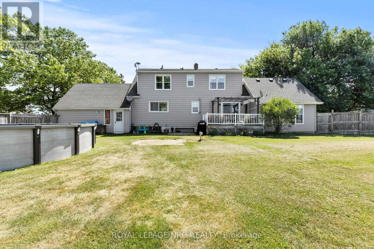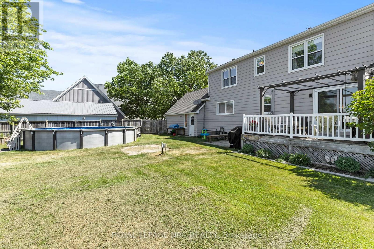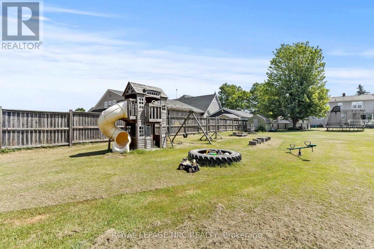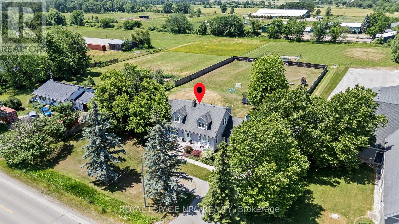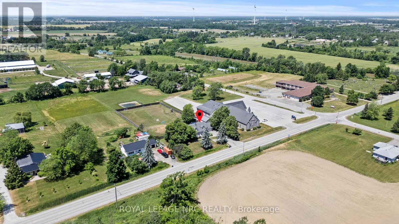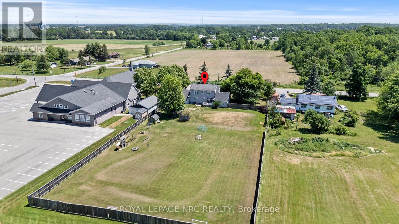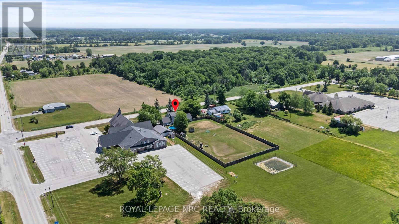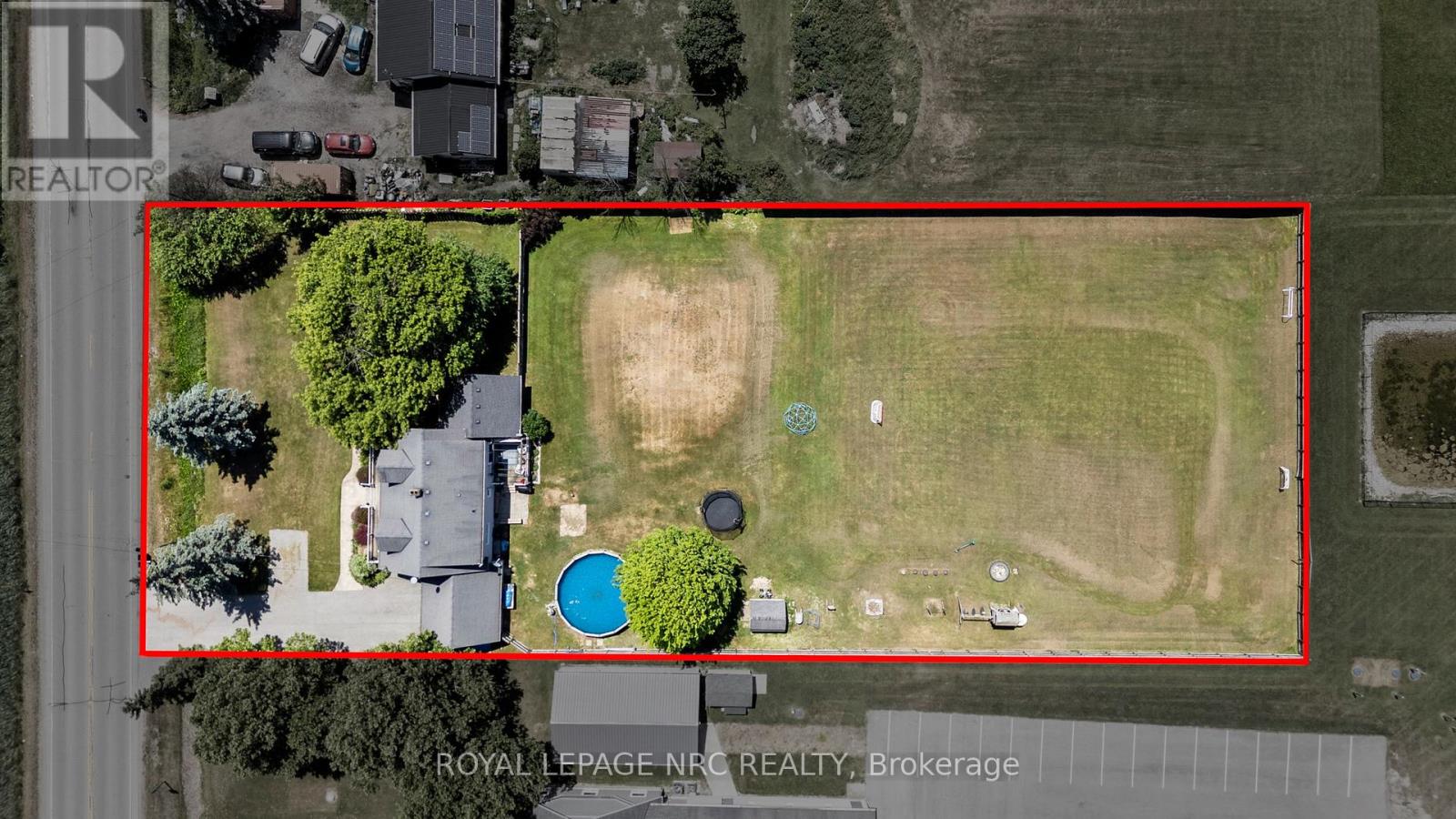74092 Wellandport Road Wainfleet, Ontario L0R 2J0
$884,999
Welcome to this stunningly renovated farmhouse (2019) set on a beautiful 1-acre lot in the heart of Wellandport! This charming country home offers 4 spacious bedrooms and 2 modern bathrooms, blending timeless farmhouse character with fresh, updated finishes throughout. Step inside and fall in love with the bright, open-concept main floor perfect for family living and entertaining. The beautifully updated kitchen, cozy living spaces, and stylish touches throughout make this home truly move-in ready. Outside, there's plenty of space for the kids to play, plus an above-ground pool for summer fun. The attached garage offers convenience, and the unfinished basement has separate access from the breezeway, ideal for creating an in-law suite or extra living space. Centrally located, just 10 minutes to Smithville, 20 minutes to Welland and Dunnville, and moments away from Chippewa Creek Conservation Area and Long Beach Conservation Areas for beach, fishing and camping fun. Whether you're looking for country charm, room to grow, or the perfect family retreat, this property checks all the boxes! (id:61910)
Open House
This property has open houses!
2:00 pm
Ends at:4:00 pm
Property Details
| MLS® Number | X12243514 |
| Property Type | Single Family |
| Community Name | 879 - Marshville/Winger |
| Amenities Near By | Beach, Place Of Worship |
| Community Features | School Bus |
| Features | Conservation/green Belt, Sump Pump |
| Parking Space Total | 7 |
| Pool Type | Above Ground Pool |
| Structure | Deck |
Building
| Bathroom Total | 2 |
| Bedrooms Above Ground | 4 |
| Bedrooms Total | 4 |
| Appliances | Water Heater, Water Treatment, Dishwasher, Dryer, Stove, Washer, Window Coverings, Refrigerator |
| Basement Development | Unfinished |
| Basement Type | N/a (unfinished) |
| Construction Style Attachment | Detached |
| Cooling Type | Central Air Conditioning |
| Exterior Finish | Aluminum Siding |
| Fireplace Present | Yes |
| Fireplace Total | 1 |
| Fireplace Type | Woodstove |
| Foundation Type | Block |
| Heating Fuel | Natural Gas |
| Heating Type | Forced Air |
| Stories Total | 2 |
| Size Interior | 2,000 - 2,500 Ft2 |
| Type | House |
| Utility Water | Cistern |
Parking
| Attached Garage | |
| Garage |
Land
| Acreage | No |
| Land Amenities | Beach, Place Of Worship |
| Sewer | Septic System |
| Size Depth | 317 Ft ,2 In |
| Size Frontage | 151 Ft ,3 In |
| Size Irregular | 151.3 X 317.2 Ft |
| Size Total Text | 151.3 X 317.2 Ft|1/2 - 1.99 Acres |
| Surface Water | River/stream |
| Zoning Description | Rh And Rh (h) |
Rooms
| Level | Type | Length | Width | Dimensions |
|---|---|---|---|---|
| Second Level | Primary Bedroom | 4.46 m | 4.34 m | 4.46 m x 4.34 m |
| Second Level | Bedroom | 4.83 m | 4.46 m | 4.83 m x 4.46 m |
| Second Level | Bedroom | 3.93 m | 3.03 m | 3.93 m x 3.03 m |
| Second Level | Bedroom | 3.33 m | 3.03 m | 3.33 m x 3.03 m |
| Second Level | Bathroom | 2.29 m | 2.1 m | 2.29 m x 2.1 m |
| Basement | Utility Room | 4.85 m | 2.87 m | 4.85 m x 2.87 m |
| Basement | Recreational, Games Room | 11.31 m | 8.26 m | 11.31 m x 8.26 m |
| Main Level | Playroom | 5.84 m | 4.44 m | 5.84 m x 4.44 m |
| Main Level | Living Room | 5.2 m | 4.6 m | 5.2 m x 4.6 m |
| Main Level | Foyer | 4.25 m | 2.99 m | 4.25 m x 2.99 m |
| Main Level | Dining Room | 4.12 m | 3.74 m | 4.12 m x 3.74 m |
| Main Level | Kitchen | 4.1 m | 4.04 m | 4.1 m x 4.04 m |
| Main Level | Pantry | 2.17 m | 1 m | 2.17 m x 1 m |
| Main Level | Bathroom | 2.96 m | 2.42 m | 2.96 m x 2.42 m |
| Main Level | Office | 3.54 m | 2.96 m | 3.54 m x 2.96 m |
Contact Us
Contact us for more information
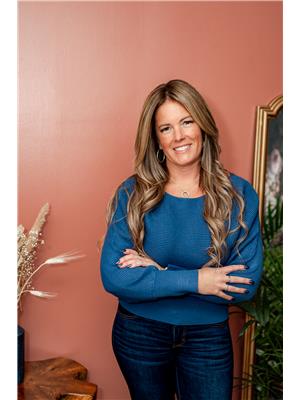
Julie Nickerson
Salesperson
33 Maywood Ave
St. Catharines, Ontario L2R 1C5
(905) 688-4561
www.nrcrealty.ca/


