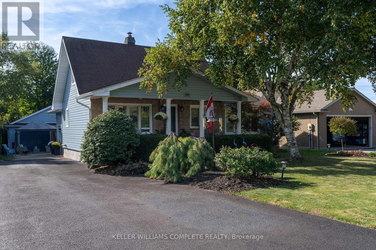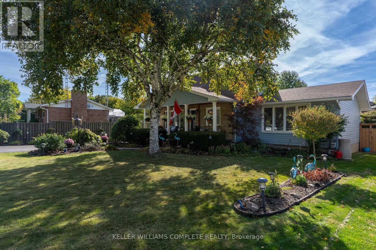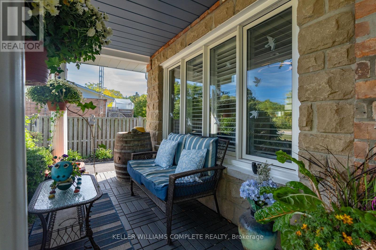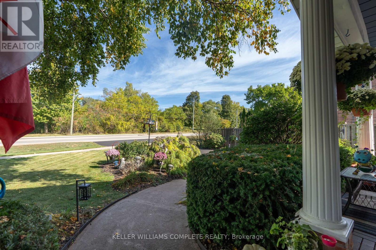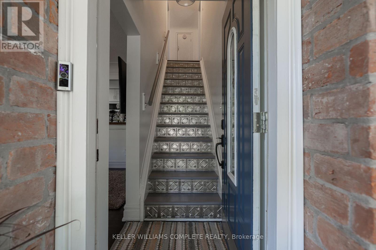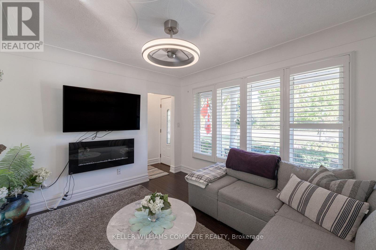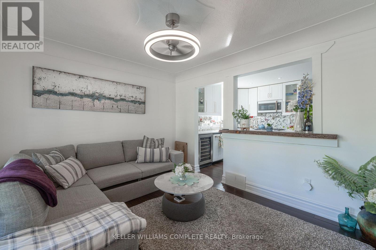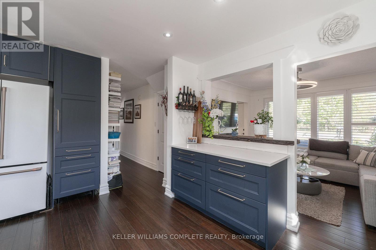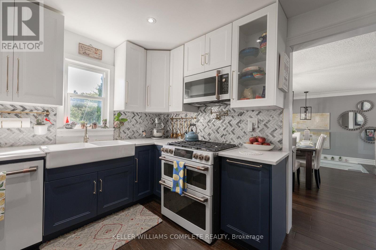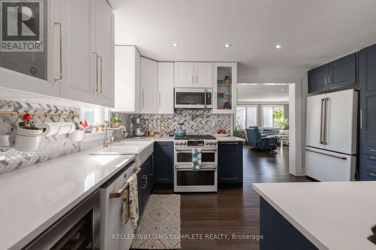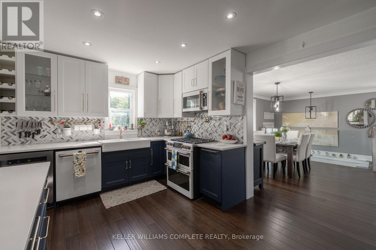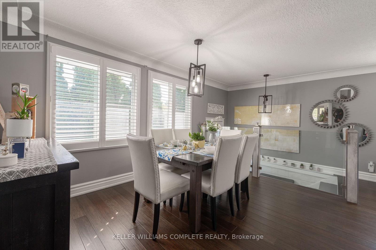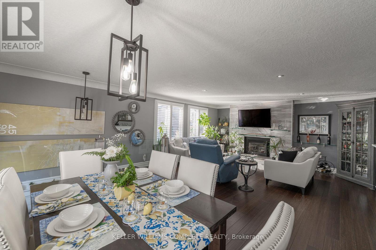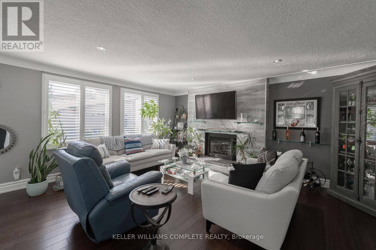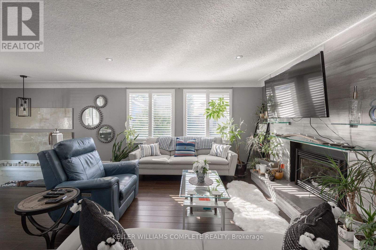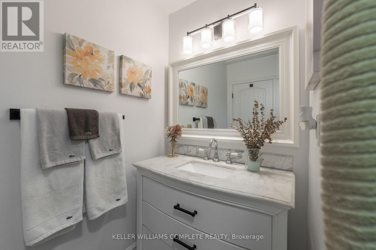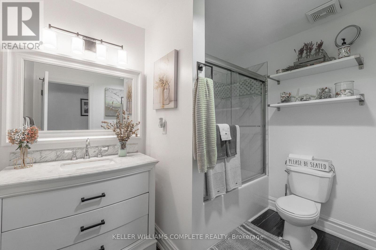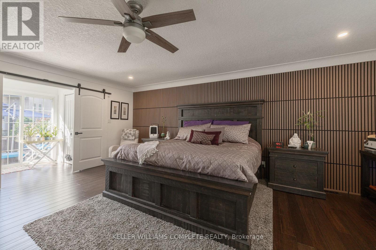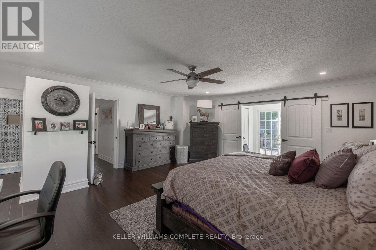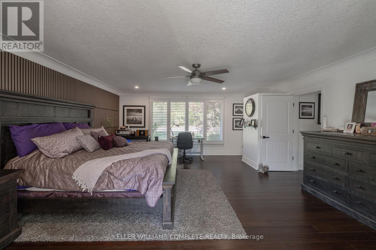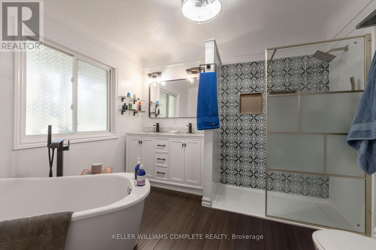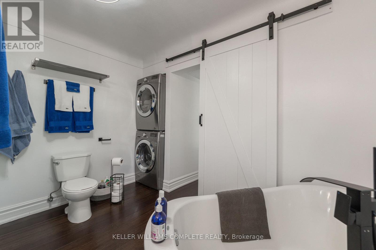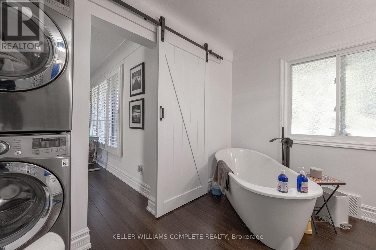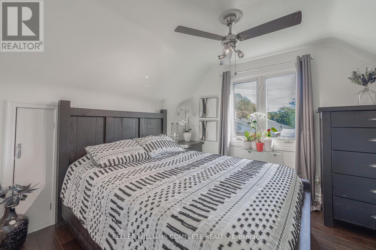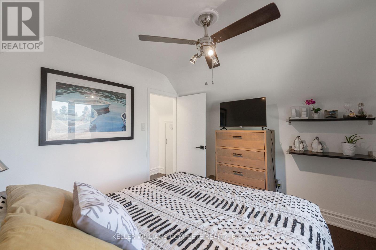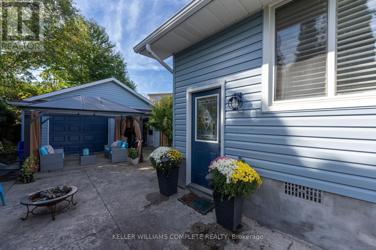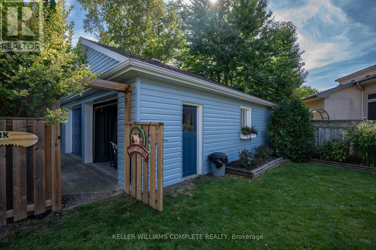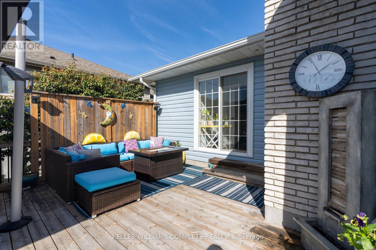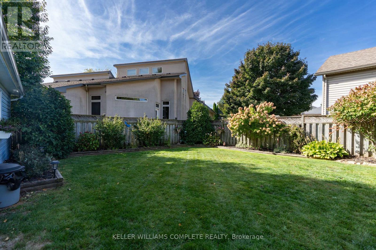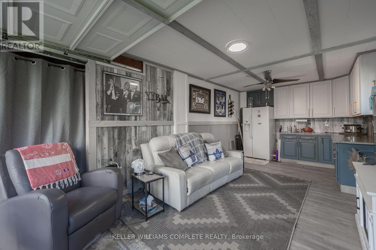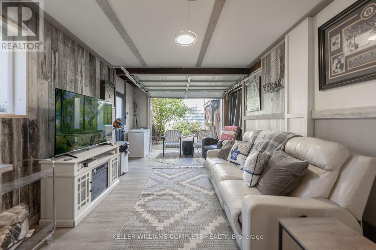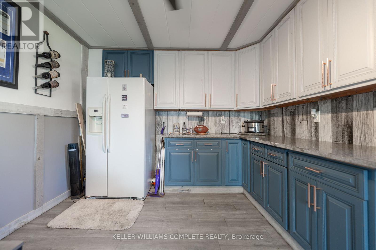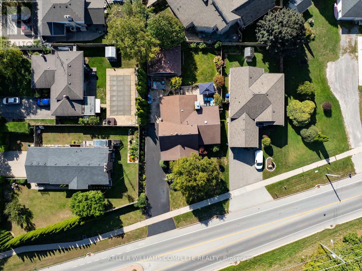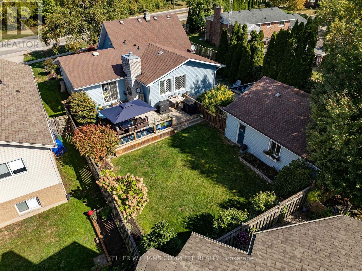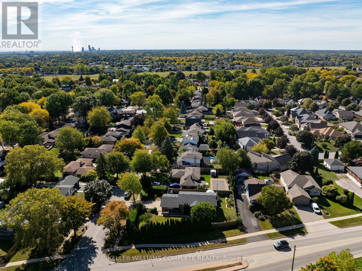7200 Mountain Road Niagara Falls, Ontario L2E 6S4
$699,000
Welcome to 7200 Mountain Road a charming 1.5-storey home in an unbeatable location, just minutes from Niagara-on-the-Lake and with quick QEW access for easy commuting. This beautifully landscaped property offers great curb appeal, complete with a cozy front porch seating area perfect for your morning coffee. Inside, you'll find hardwood flooring throughout the main level, a bright and inviting living room with large windows and a gas fireplace, and a spacious kitchen with abundant cupboard space and elegant quartz countertops perfect for cooking and entertaining. The primary bedroom is generously sized and features a private ensuite with a stand-alone soaker tub, double vanity, and walk-in shower. Enjoy the fully fenced backyard ideal for relaxing or entertaining plus a detached garage currently set up as the ultimate man cave. With style, comfort, and convenience all in one, this home is truly a must-see! (id:61910)
Property Details
| MLS® Number | X12449162 |
| Property Type | Single Family |
| Community Name | 207 - Casey |
| Equipment Type | Water Heater |
| Parking Space Total | 7 |
| Rental Equipment Type | Water Heater |
| Structure | Deck |
Building
| Bathroom Total | 2 |
| Bedrooms Above Ground | 3 |
| Bedrooms Total | 3 |
| Amenities | Fireplace(s) |
| Appliances | Dishwasher, Dryer, Stove, Washer, Refrigerator |
| Basement Type | Partial |
| Construction Style Attachment | Detached |
| Cooling Type | Central Air Conditioning |
| Exterior Finish | Vinyl Siding, Stone |
| Fireplace Present | Yes |
| Foundation Type | Block |
| Heating Fuel | Natural Gas |
| Heating Type | Forced Air |
| Stories Total | 2 |
| Size Interior | 1,500 - 2,000 Ft2 |
| Type | House |
| Utility Water | Municipal Water |
Parking
| Detached Garage | |
| Garage |
Land
| Acreage | No |
| Landscape Features | Landscaped |
| Sewer | Sanitary Sewer |
| Size Depth | 146 Ft ,1 In |
| Size Frontage | 70 Ft ,7 In |
| Size Irregular | 70.6 X 146.1 Ft |
| Size Total Text | 70.6 X 146.1 Ft |
| Zoning Description | R1d |
Rooms
| Level | Type | Length | Width | Dimensions |
|---|---|---|---|---|
| Second Level | Bedroom 2 | 2.82 m | 3.15 m | 2.82 m x 3.15 m |
| Second Level | Bedroom 3 | 2.9 m | 3.2 m | 2.9 m x 3.2 m |
| Main Level | Living Room | 7.44 m | 5.33 m | 7.44 m x 5.33 m |
| Main Level | Kitchen | 3.27 m | 3.12 m | 3.27 m x 3.12 m |
| Main Level | Dining Room | 3.09 m | 3.47 m | 3.09 m x 3.47 m |
| Main Level | Primary Bedroom | 7.62 m | 5.31 m | 7.62 m x 5.31 m |
| Main Level | Den | 3.35 m | 3.66 m | 3.35 m x 3.66 m |
https://www.realtor.ca/real-estate/28960504/7200-mountain-road-niagara-falls-casey-207-casey
Contact Us
Contact us for more information

Joshua Mackenzie
Salesperson
87 Lake Street
St. Catharines, Ontario L2R 5X5
(905) 688-6688
kwcomplete.com/


