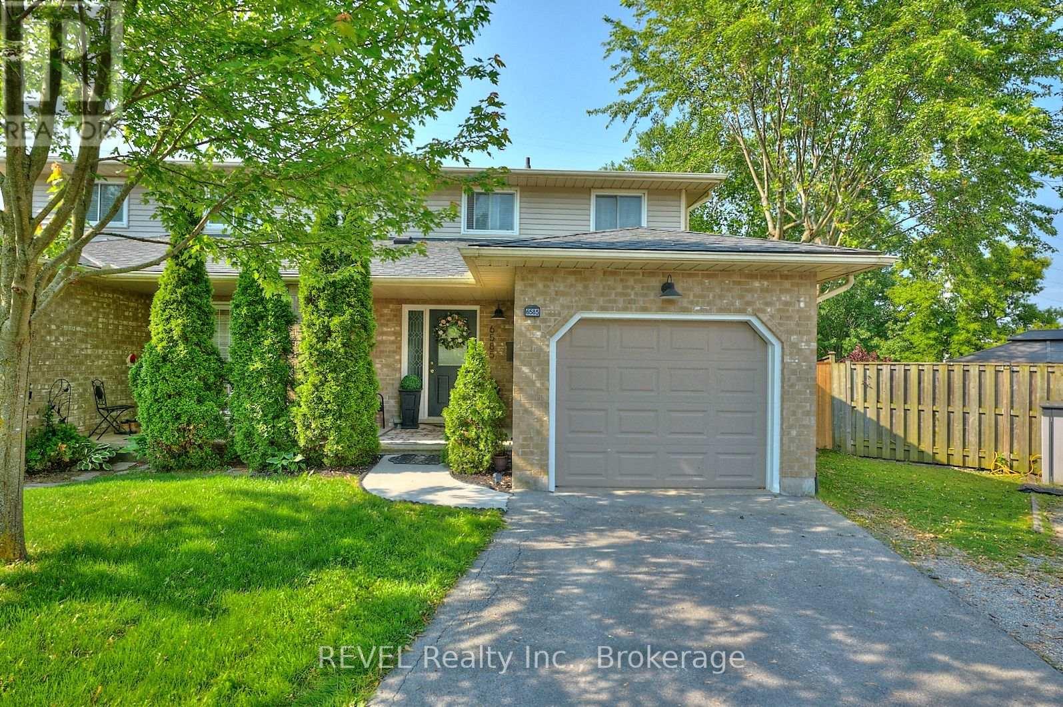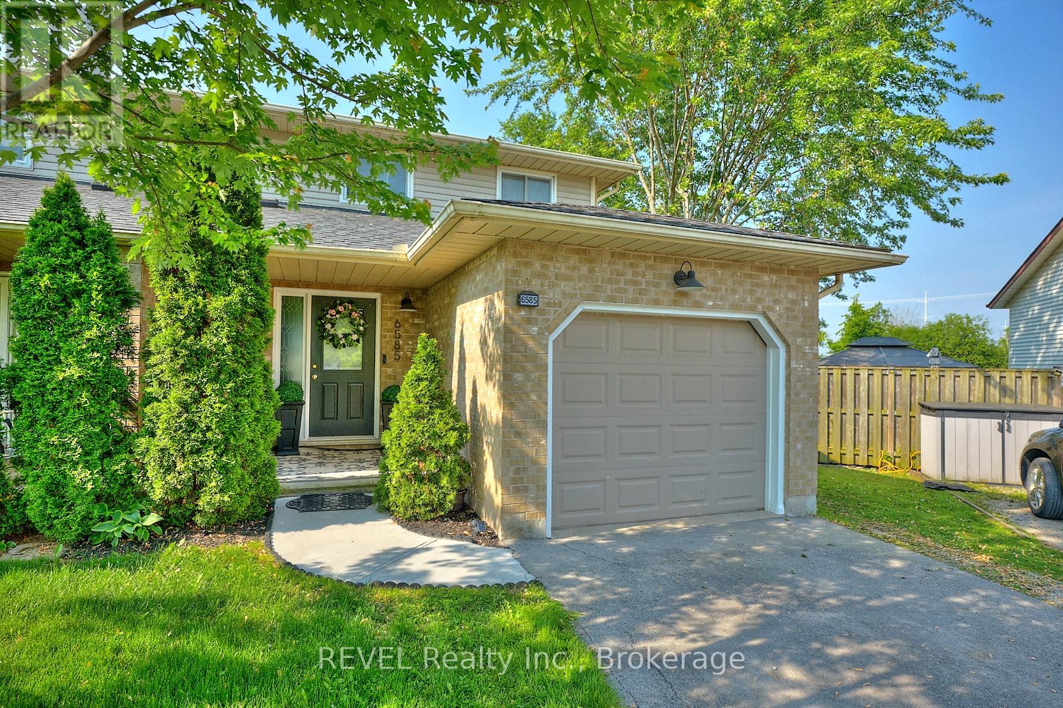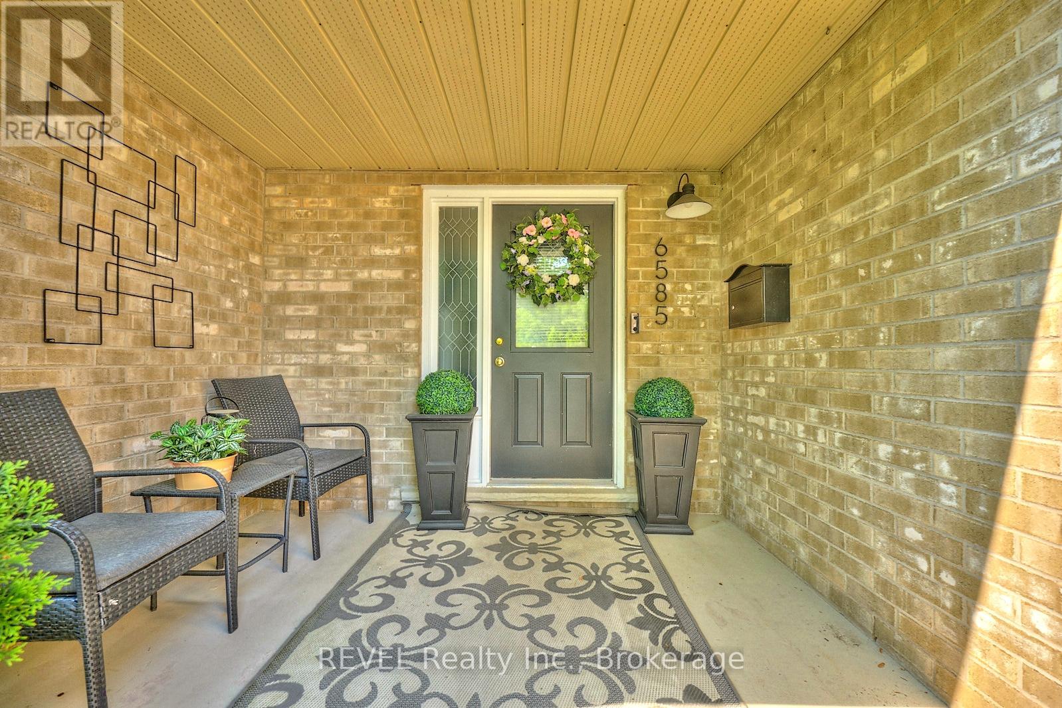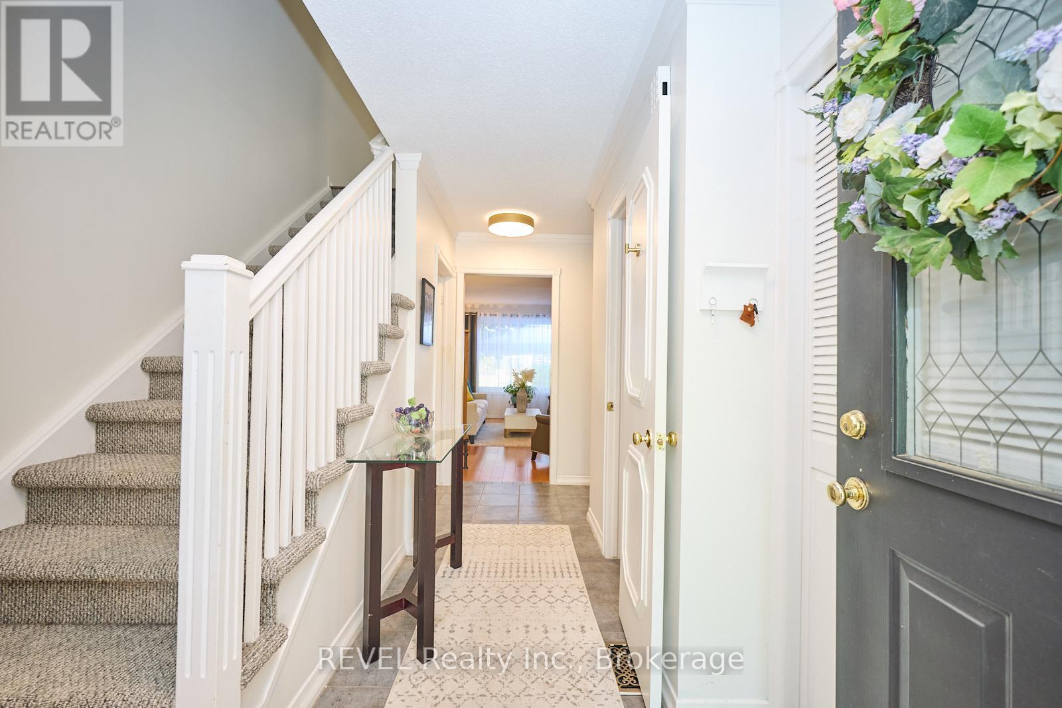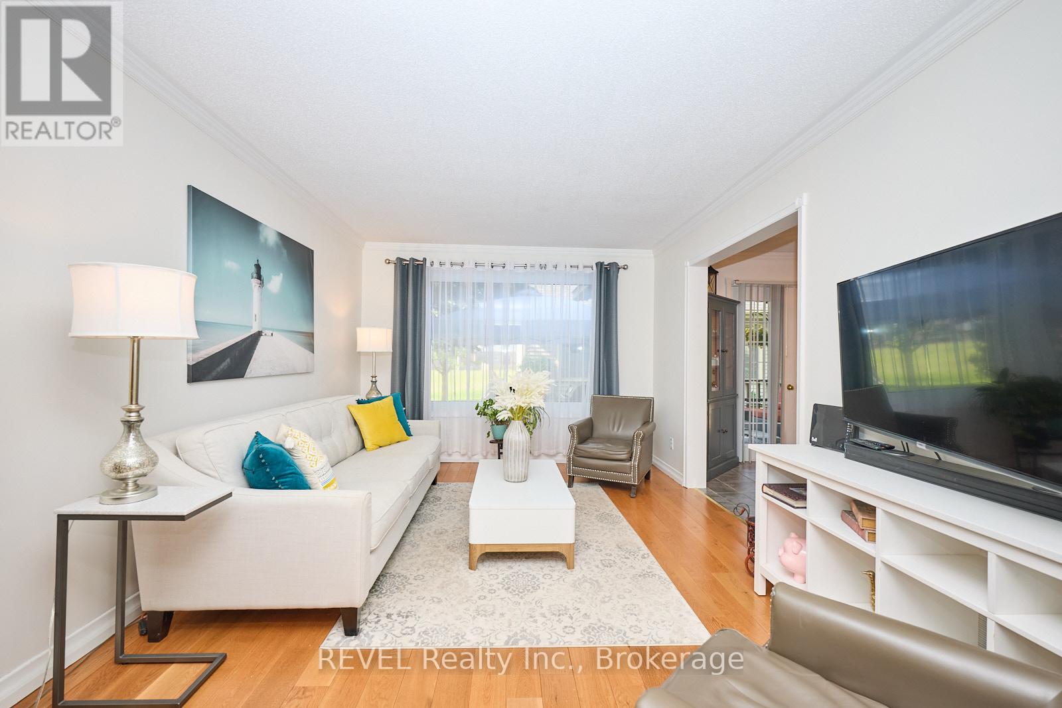6585 Kuhn Crescent Niagara Falls, Ontario L2H 2H1
$699,000
RARE OPPORTUNITY - Two Homes for the Price of One! Nestled on a quiet crescent with no rear neighbours, this exceptional property offers incredible versatility and value. The main home features 3 bedrooms, 2.5 bathrooms, and a bright dining area. Walkout to an 11' x 11' deck with privacy screen, and a separate BBQ patio with gazebo perfect for relaxing or entertaining. Enjoy the fully finished basement complete with a large family room and cantina. The attached 1-car garage adds convenience and functionality. BUT THAT'S NOT ALL - this property also includes a beautifully designed guest house with an open-concept layout, a loft-style bedroom, cozy gas fireplace, and walkout to the rear yard. Ideal for extended family, guests, or potential rental income. A truly unique find in the heart of Niagara Falls! (id:61910)
Property Details
| MLS® Number | X12213094 |
| Property Type | Single Family |
| Community Name | 218 - West Wood |
| Equipment Type | Water Heater |
| Features | Cul-de-sac, Backs On Greenbelt, Guest Suite, In-law Suite |
| Parking Space Total | 3 |
| Rental Equipment Type | Water Heater |
| Structure | Deck, Patio(s) |
Building
| Bathroom Total | 3 |
| Bedrooms Above Ground | 3 |
| Bedrooms Total | 3 |
| Amenities | Canopy, Fireplace(s) |
| Appliances | Dishwasher, Dryer, Stove, Washer, Window Coverings, Refrigerator |
| Basement Development | Finished |
| Basement Type | N/a (finished) |
| Construction Style Attachment | Semi-detached |
| Cooling Type | Central Air Conditioning |
| Exterior Finish | Brick, Vinyl Siding |
| Fireplace Present | Yes |
| Foundation Type | Poured Concrete |
| Half Bath Total | 1 |
| Heating Fuel | Natural Gas |
| Heating Type | Forced Air |
| Stories Total | 2 |
| Size Interior | 1,100 - 1,500 Ft2 |
| Type | House |
| Utility Water | Municipal Water |
Parking
| Attached Garage | |
| Garage |
Land
| Acreage | No |
| Sewer | Sanitary Sewer |
| Size Depth | 167 Ft ,8 In |
| Size Frontage | 24 Ft ,3 In |
| Size Irregular | 24.3 X 167.7 Ft |
| Size Total Text | 24.3 X 167.7 Ft|under 1/2 Acre |
Rooms
| Level | Type | Length | Width | Dimensions |
|---|---|---|---|---|
| Second Level | Bedroom | 4.21 m | 3.3 m | 4.21 m x 3.3 m |
| Second Level | Bedroom 2 | 3.83 m | 2.61 m | 3.83 m x 2.61 m |
| Second Level | Bedroom 3 | 3.65 m | 2.38 m | 3.65 m x 2.38 m |
| Basement | Family Room | 5.81 m | 3.17 m | 5.81 m x 3.17 m |
| Basement | Laundry Room | 3.12 m | 3.09 m | 3.12 m x 3.09 m |
| Basement | Cold Room | 3.17 m | 1.72 m | 3.17 m x 1.72 m |
| Main Level | Living Room | 4.97 m | 3.27 m | 4.97 m x 3.27 m |
| Main Level | Kitchen | 3.78 m | 3.15 m | 3.78 m x 3.15 m |
| Main Level | Dining Room | 3.15 m | 2.69 m | 3.15 m x 2.69 m |
https://www.realtor.ca/real-estate/28452061/6585-kuhn-crescent-niagara-falls-west-wood-218-west-wood
Contact Us
Contact us for more information

Gill Bellefleur
Salesperson
8685 Lundy's Lane, Unit 1
Niagara Falls, Ontario L2H 1H5
(905) 357-1700
(905) 357-1705
www.revelrealty.ca/

Marc Legal
Salesperson
8685 Lundy's Lane, Unit 1
Niagara Falls, Ontario L2H 1H5
(905) 357-1700
(905) 357-1705
www.revelrealty.ca/


