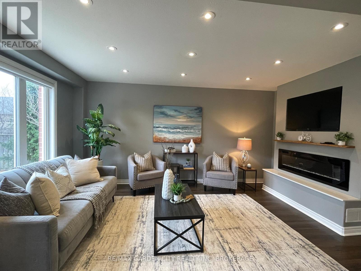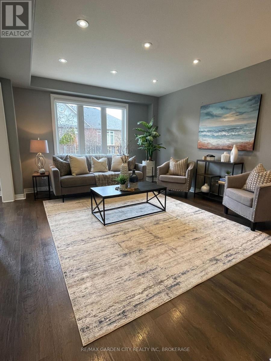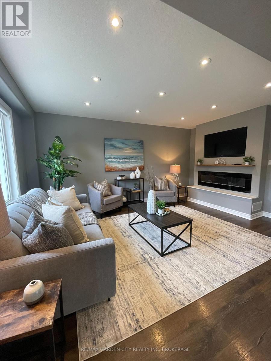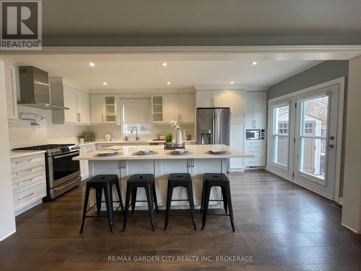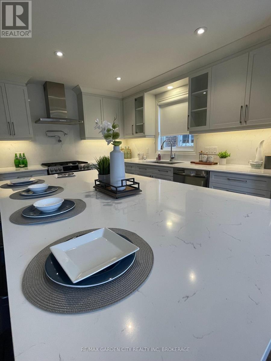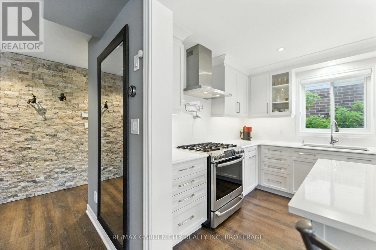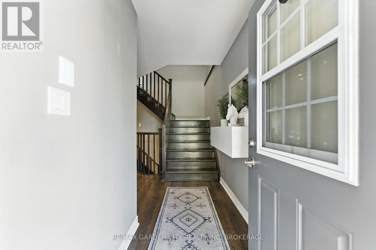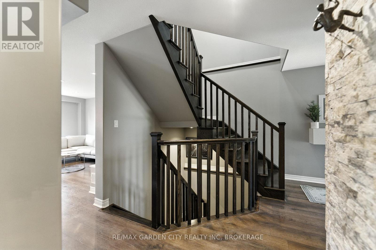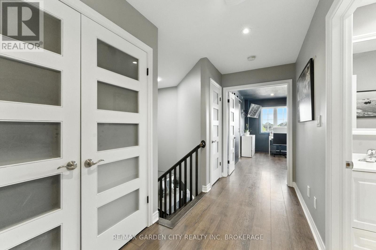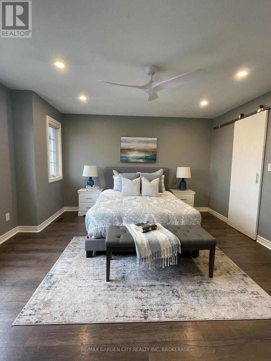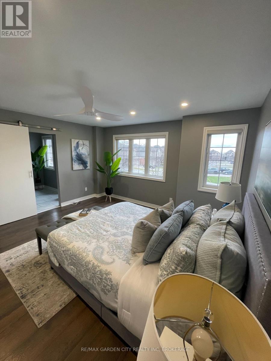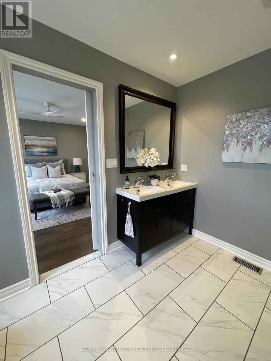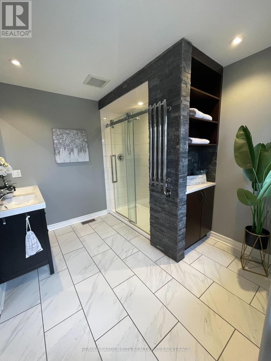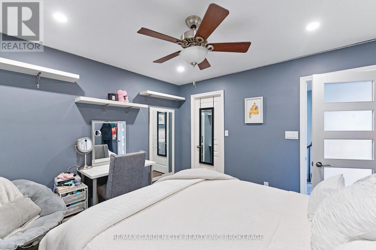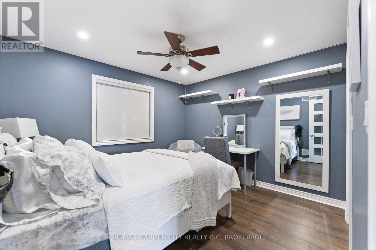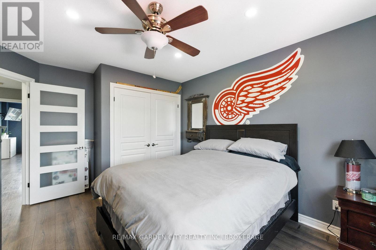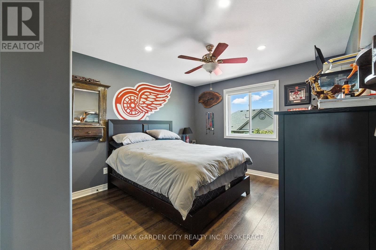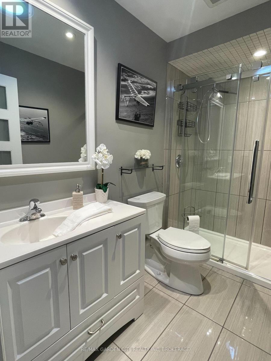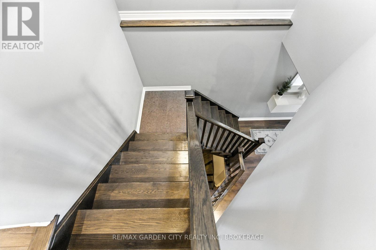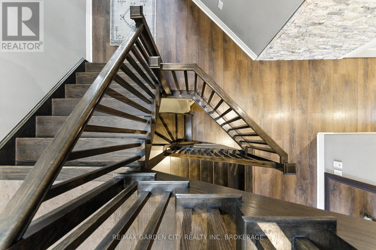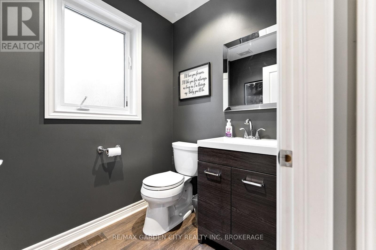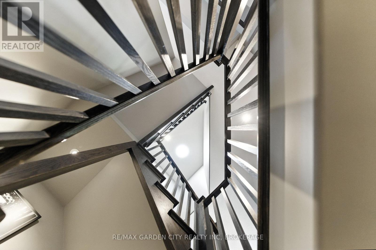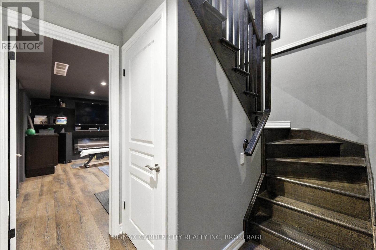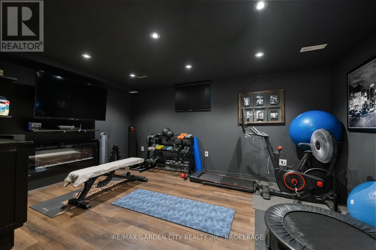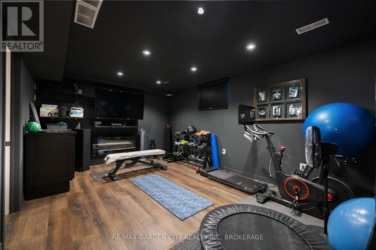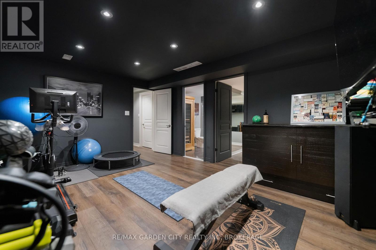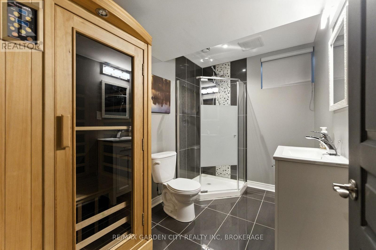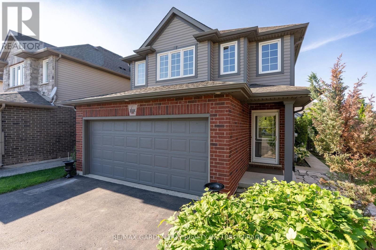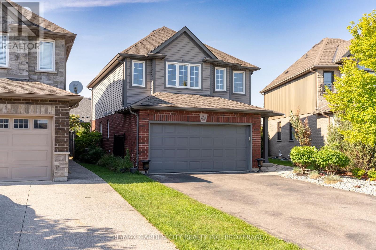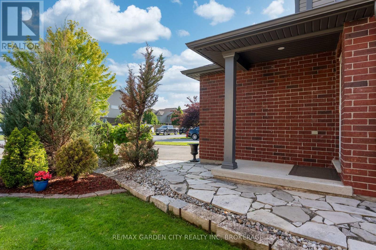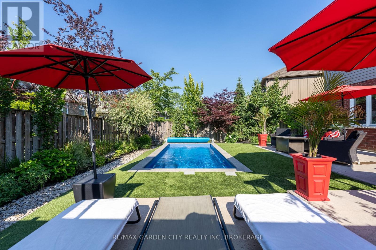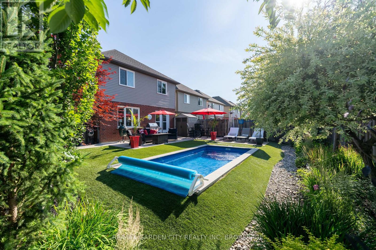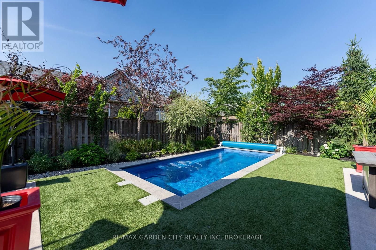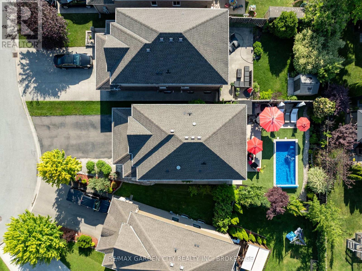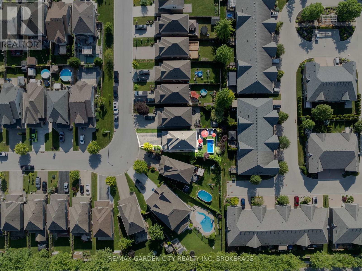6456 Armelina Crescent Niagara Falls, Ontario L2H 0B4
$849,999
Welcome to this beautifully finished 2-storey home, previously Pinewood Homes model house. Offering exceptional value with three fully completed levels of living space. The main floor features a stunning kitchen with quartz countertops, matching backsplash, stainless steel appliances, oversized island with bar fridge, and storage on both sides - perfect for everyday living and entertaining. Upstairs offers 3 spacious bedrooms plus the convenience of second-floor laundry. The fully finished basement includes a large family room, an additional bedroom/office, a 3-piece bath with infrared sauna, and generous storage. The backyard is a true low-maintenance oasis with premium turf, concrete patio, full landscaping, sprinkler system, and a heated saltwater sport pool (1 piece fiberglass pool 5' 5" deep - NO Liner to deal with) professionally maintained weekly/annually. Located in a prime area with easy highway access, close proximity to the new Niagara Hospital on Lyons Creek Rd, walking distance to elementary and high schools, and close to all amenities. With all major updates complete, freshly painted, and every space finished, this is a move-in-ready opportunity that delivers lifestyle, comfort and value. (id:61910)
Property Details
| MLS® Number | X12325150 |
| Property Type | Single Family |
| Community Name | 219 - Forestview |
| Amenities Near By | Park, Schools |
| Equipment Type | Water Heater - Electric, Water Heater |
| Features | Irregular Lot Size, Carpet Free, Sauna |
| Parking Space Total | 6 |
| Pool Type | Inground Pool, Outdoor Pool |
| Rental Equipment Type | Water Heater - Electric, Water Heater |
| Structure | Deck, Patio(s), Porch, Shed |
Building
| Bathroom Total | 4 |
| Bedrooms Above Ground | 4 |
| Bedrooms Total | 4 |
| Age | 6 To 15 Years |
| Appliances | Garage Door Opener Remote(s), Dryer, Stove, Washer, Refrigerator |
| Basement Development | Finished |
| Basement Type | N/a (finished) |
| Construction Style Attachment | Detached |
| Cooling Type | Central Air Conditioning |
| Exterior Finish | Brick, Vinyl Siding |
| Fire Protection | Alarm System, Smoke Detectors |
| Foundation Type | Concrete |
| Half Bath Total | 1 |
| Heating Fuel | Natural Gas |
| Heating Type | Forced Air |
| Stories Total | 2 |
| Size Interior | 1,500 - 2,000 Ft2 |
| Type | House |
| Utility Water | Municipal Water |
Parking
| Attached Garage | |
| Garage |
Land
| Acreage | No |
| Fence Type | Fully Fenced, Fenced Yard |
| Land Amenities | Park, Schools |
| Landscape Features | Lawn Sprinkler, Landscaped |
| Sewer | Sanitary Sewer |
| Size Depth | 106 Ft |
| Size Frontage | 31 Ft ,9 In |
| Size Irregular | 31.8 X 106 Ft ; Pie |
| Size Total Text | 31.8 X 106 Ft ; Pie |
| Zoning Description | R3 |
Rooms
| Level | Type | Length | Width | Dimensions |
|---|---|---|---|---|
| Second Level | Bedroom | 3.53 m | 3.35 m | 3.53 m x 3.35 m |
| Second Level | Bedroom | 3.35 m | 3.53 m | 3.35 m x 3.53 m |
| Second Level | Primary Bedroom | 5.36 m | 3.23 m | 5.36 m x 3.23 m |
| Basement | Bedroom | 3.35 m | 3.53 m | 3.35 m x 3.53 m |
| Basement | Recreational, Games Room | 3.39 m | 5.03 m | 3.39 m x 5.03 m |
| Main Level | Great Room | 3.39 m | 5.03 m | 3.39 m x 5.03 m |
| Main Level | Kitchen | 3.017 m | 5.55 m | 3.017 m x 5.55 m |
Utilities
| Cable | Installed |
| Electricity | Installed |
| Sewer | Installed |
Contact Us
Contact us for more information
Fernando Pingue
Broker
Lake & Carlton Plaza
St. Catharines, Ontario L2R 7J8
(905) 641-1110
(905) 684-1321
www.remax-gc.com/


