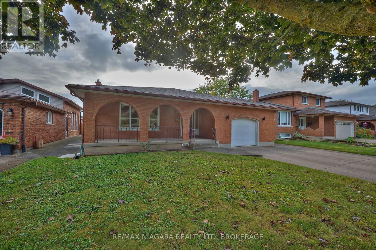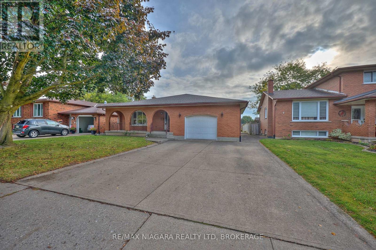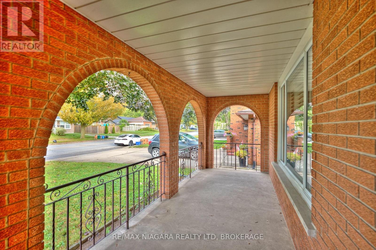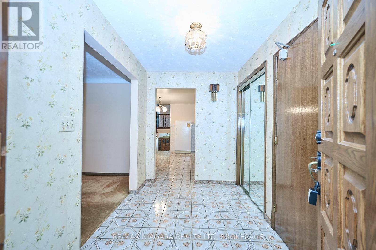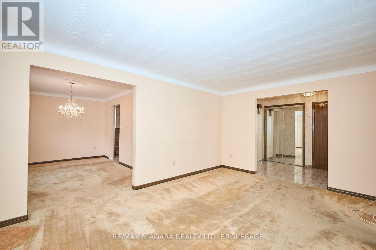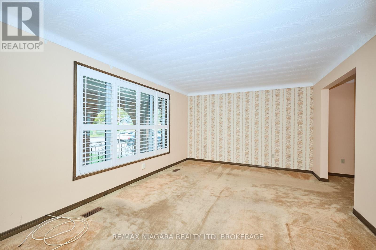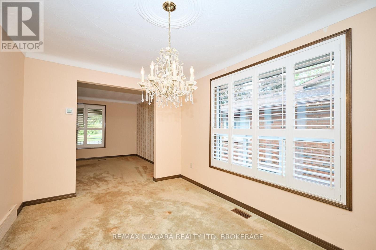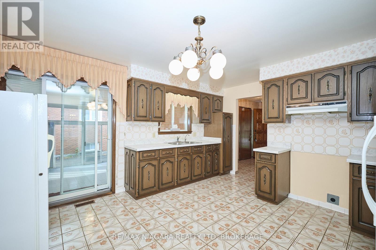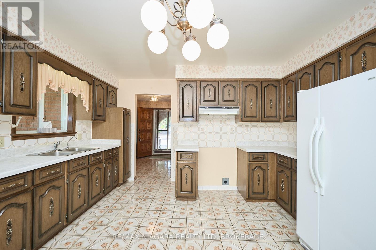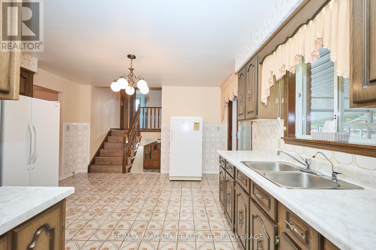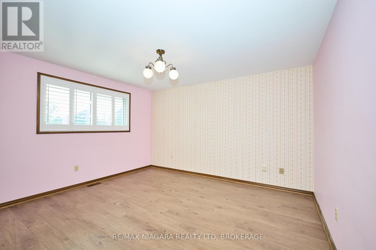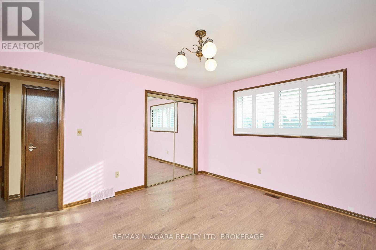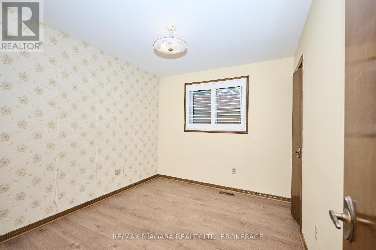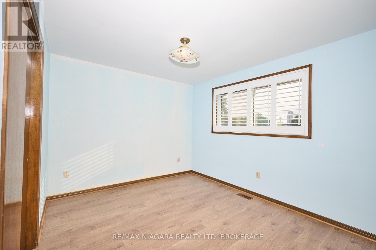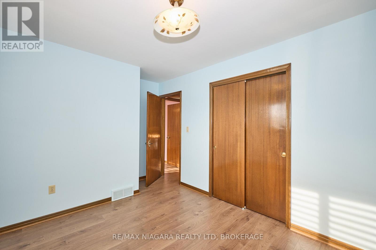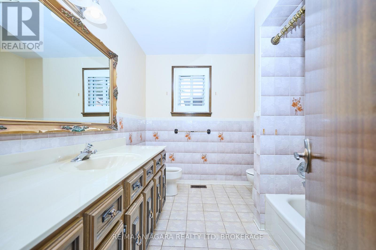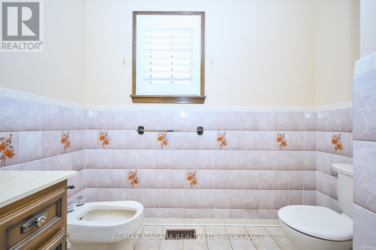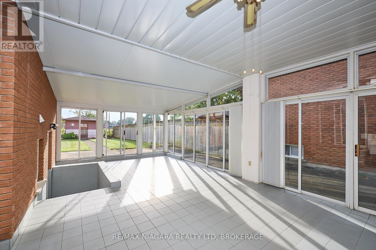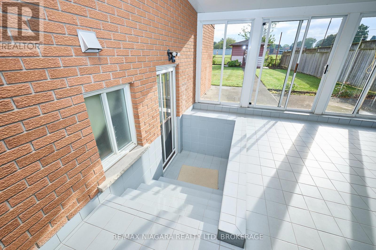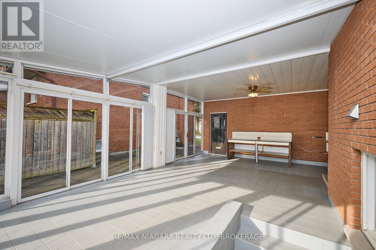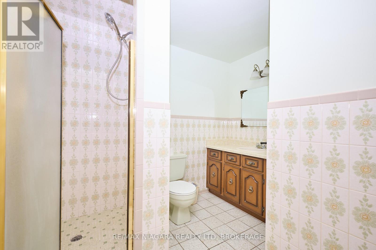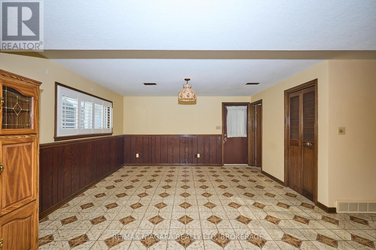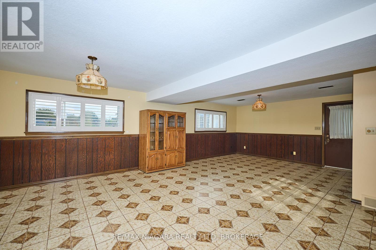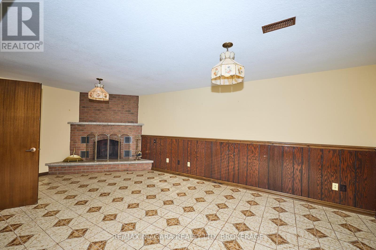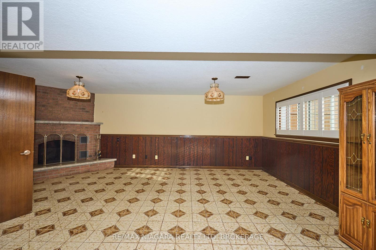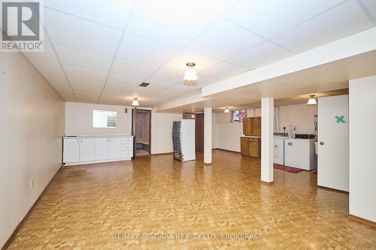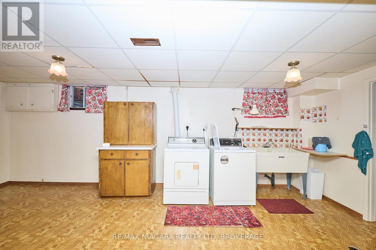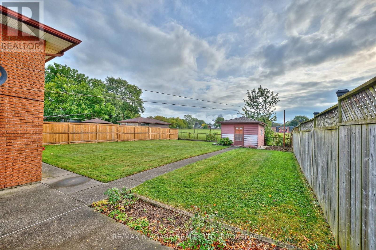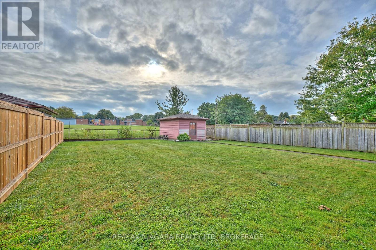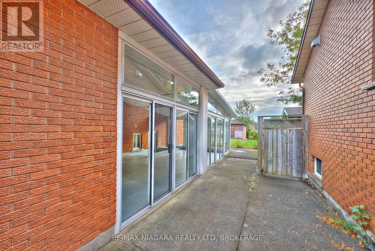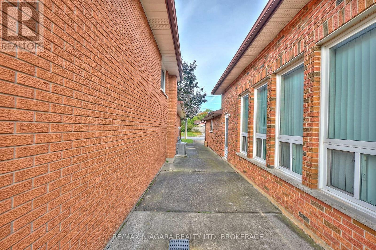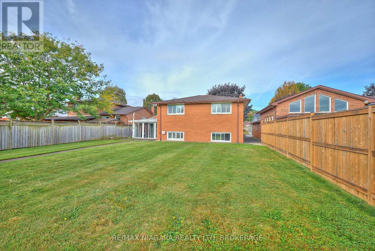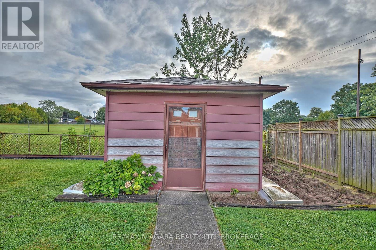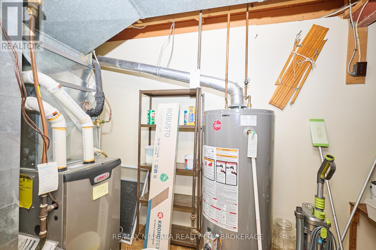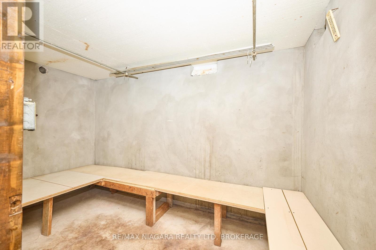6330 Caledonia Street Niagara Falls, Ontario L2G 7N2
$649,000
Welcome to 6330 Caledonia Street, a spacious 3-bedroom, 2-bathroom backsplit located in a desirable Niagara Falls neighbourhood. Close to schools, shopping, and everyday amenities, this home offers convenience and great potential for families. A large concrete front porch adds charm and curb appeal, welcoming you inside. The main floor includes a bright living room and formal dining room, perfect for gatherings and entertaining. The upper level features three bedrooms and a full bathroom, providing comfortable family living. On the lower level, you'll find a large family room with a cozy wood-burning fireplace and a walk-up to the bright sunroom, complete with a gas hookup and sink ideal for year-round enjoyment. The basement level offers a recreational room, laundry area, and two cantinas, perfect for storage, a wine cellar, or hobby space. California shutters are featured throughout. While the home may require some cosmetic updating, it offers fantastic in-law potential and is well-suited for multigenerational living. With its flexible layout, ample living areas, and sought-after location, 6330 Caledonia is a wonderful place to call home. (id:61910)
Open House
This property has open houses!
2:00 pm
Ends at:4:00 pm
Property Details
| MLS® Number | X12423348 |
| Property Type | Single Family |
| Community Name | 217 - Arad/Fallsview |
| Equipment Type | Water Heater |
| Parking Space Total | 5 |
| Rental Equipment Type | Water Heater |
| Structure | Porch |
Building
| Bathroom Total | 2 |
| Bedrooms Above Ground | 3 |
| Bedrooms Total | 3 |
| Amenities | Fireplace(s) |
| Appliances | Dryer, Freezer, Washer, Refrigerator |
| Basement Development | Finished |
| Basement Features | Walk-up |
| Basement Type | N/a (finished) |
| Construction Style Attachment | Detached |
| Construction Style Split Level | Backsplit |
| Cooling Type | Central Air Conditioning |
| Exterior Finish | Brick |
| Fireplace Present | Yes |
| Fireplace Total | 1 |
| Flooring Type | Tile |
| Foundation Type | Concrete |
| Heating Fuel | Natural Gas |
| Heating Type | Forced Air |
| Size Interior | 1,100 - 1,500 Ft2 |
| Type | House |
| Utility Water | Municipal Water |
Parking
| Attached Garage | |
| Garage |
Land
| Acreage | No |
| Sewer | Sanitary Sewer |
| Size Depth | 149 Ft ,8 In |
| Size Frontage | 53 Ft ,6 In |
| Size Irregular | 53.5 X 149.7 Ft |
| Size Total Text | 53.5 X 149.7 Ft |
| Zoning Description | R1c |
Rooms
| Level | Type | Length | Width | Dimensions |
|---|---|---|---|---|
| Basement | Recreational, Games Room | 7.06 m | 7.72 m | 7.06 m x 7.72 m |
| Lower Level | Bathroom | 2.74 m | 2.17 m | 2.74 m x 2.17 m |
| Lower Level | Family Room | 8.15 m | 6.52 m | 8.15 m x 6.52 m |
| Main Level | Foyer | 1.96 m | 3.17 m | 1.96 m x 3.17 m |
| Main Level | Living Room | 5.14 m | 3.66 m | 5.14 m x 3.66 m |
| Main Level | Dining Room | 4.17 m | 2.85 m | 4.17 m x 2.85 m |
| Main Level | Kitchen | 4.07 m | 4.15 m | 4.07 m x 4.15 m |
| Main Level | Sunroom | 4.27 m | 4.31 m | 4.27 m x 4.31 m |
| Upper Level | Bathroom | 2.75 m | 2.4 m | 2.75 m x 2.4 m |
| Upper Level | Bedroom | 3.14 m | 2.77 m | 3.14 m x 2.77 m |
| Upper Level | Bedroom 2 | 3.04 m | 3.5 m | 3.04 m x 3.5 m |
| Upper Level | Primary Bedroom | 3.81 m | 4.11 m | 3.81 m x 4.11 m |
Contact Us
Contact us for more information

Mario Muraco
Salesperson
5627 Main St
Niagara Falls, Ontario L2G 5Z3
(905) 356-9600
(905) 374-0241
www.remaxniagara.ca/
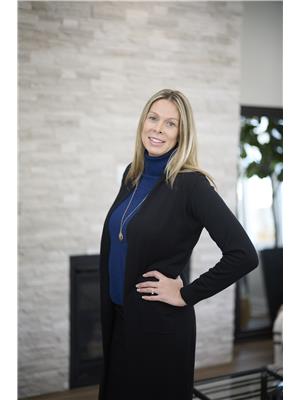
Mandy Poulin
Salesperson
168 Garrison Road Unit 1
Fort Erie, Ontario L2A 1M4
(905) 871-5555
(905) 871-9765
www.remaxniagara.ca/


