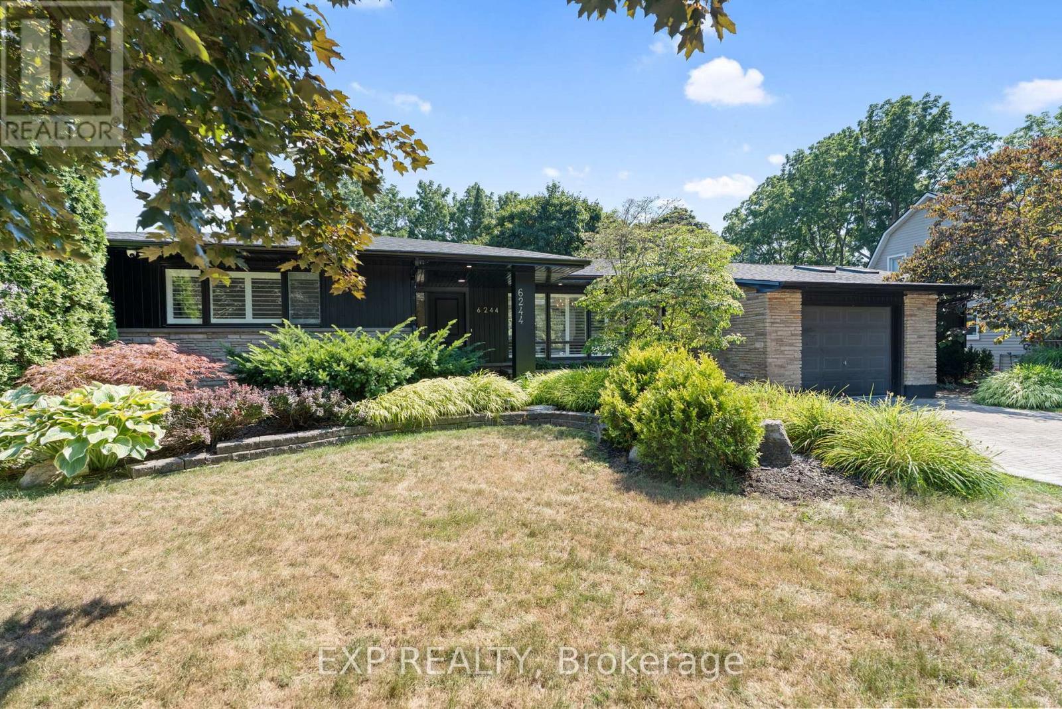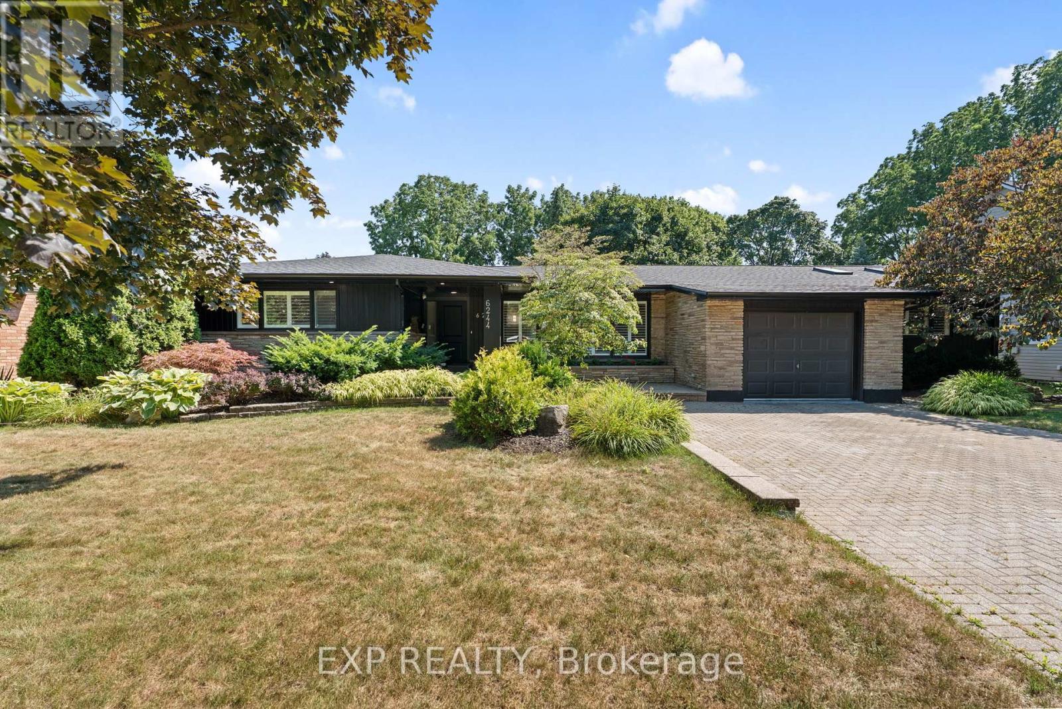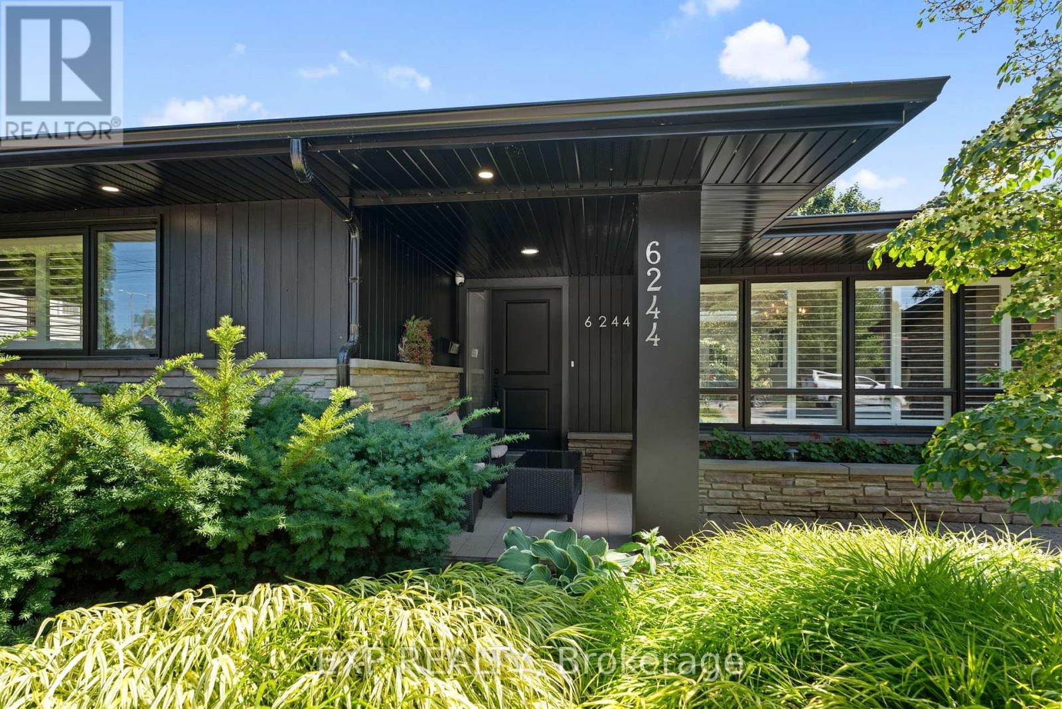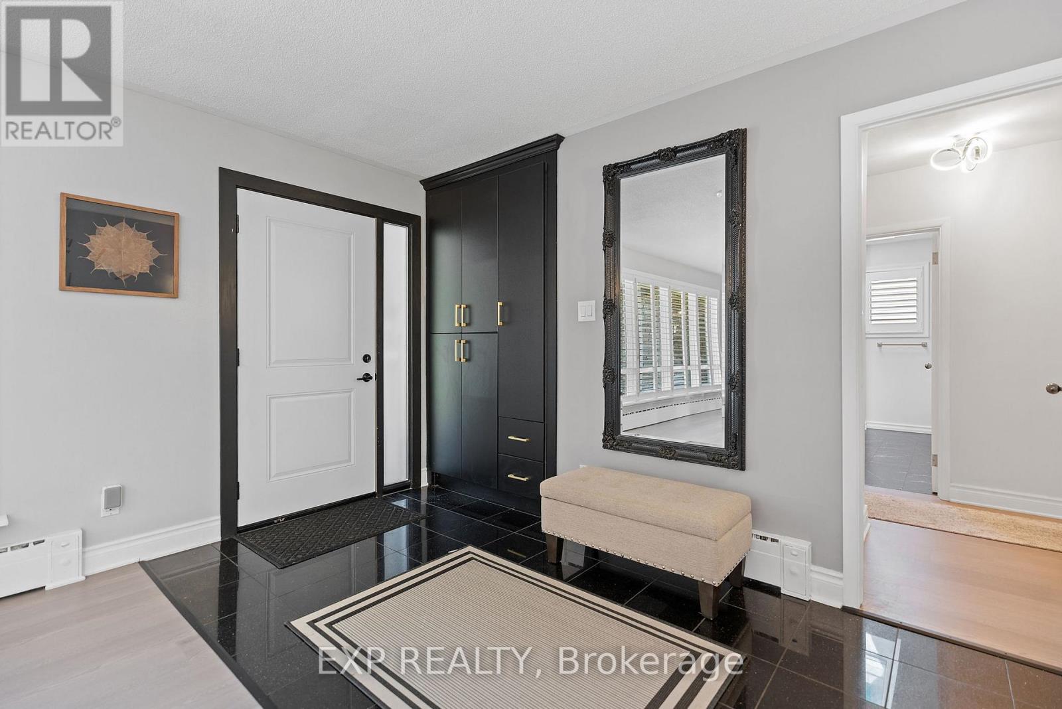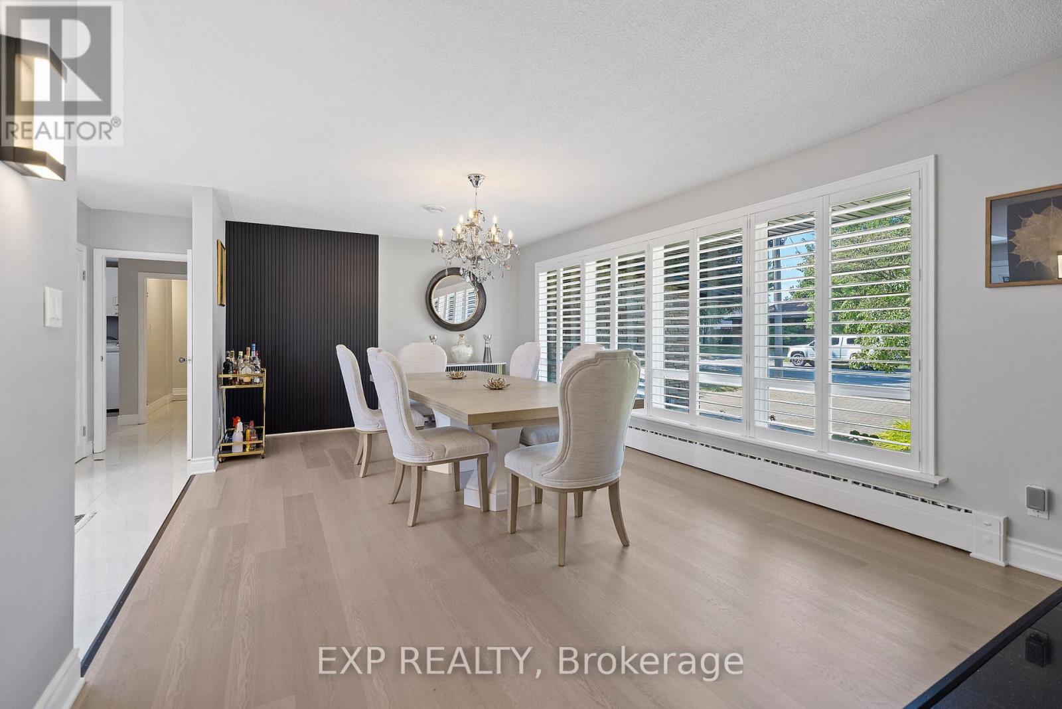6244 Russell Street Niagara Falls, Ontario L2J 1P1
$999,900
Welcome to this standout executive bungalow in one of Niagara's most prestigious north-end neighbourhoods just steps from both A.N Myer and St. Paul high schools, plus multiple elementary schools. This beautifully decorated, move-in-ready home offers incredible space, flexibility, and long-term potential. The main floor features a bright, functional layout with a welcoming tiled foyer, large family room and dining areas, and an updated trendy kitchen with Cambria quartz countertops, ample storage, and a sunny breakfast nook that walks out to the backyard. Step outside to a two-tiered deck and an on-ground pool perfect for entertaining or laid-back summer days. Three generous bedrooms complete the main level, including a primary suite with walk-in closet and private backyard entrance, plus the bonus of a large main-floor laundry. Downstairs, the fully finished basement includes another bedroom, a full bath, second kitchen, and private walk-up entrance, ideal for in-laws, teens, or future income potential. Set on an irregularly shaped lot with extra rear space, there's room to grow, relax, or explore future opportunities. This is a rare opportunity to own a massive bungalow in a true premium location. (id:61910)
Property Details
| MLS® Number | X12318156 |
| Property Type | Single Family |
| Community Name | 206 - Stamford |
| Amenities Near By | Park, Schools |
| Community Features | School Bus |
| Features | Carpet Free, Guest Suite |
| Parking Space Total | 7 |
| Pool Type | Outdoor Pool, Inground Pool |
| Structure | Patio(s), Shed |
Building
| Bathroom Total | 4 |
| Bedrooms Above Ground | 3 |
| Bedrooms Below Ground | 3 |
| Bedrooms Total | 6 |
| Appliances | Water Heater, Garage Door Opener Remote(s), Dishwasher, Dryer, Garage Door Opener, Microwave, Hood Fan, Two Stoves, Two Washers, Window Coverings, Two Refrigerators |
| Architectural Style | Bungalow |
| Basement Development | Finished |
| Basement Features | Separate Entrance |
| Basement Type | N/a (finished) |
| Construction Style Attachment | Detached |
| Cooling Type | Central Air Conditioning |
| Exterior Finish | Wood, Concrete |
| Foundation Type | Block, Unknown |
| Heating Fuel | Natural Gas |
| Heating Type | Hot Water Radiator Heat |
| Stories Total | 1 |
| Size Interior | 2,000 - 2,500 Ft2 |
| Type | House |
| Utility Water | Municipal Water |
Parking
| Attached Garage | |
| Garage |
Land
| Acreage | No |
| Fence Type | Fully Fenced |
| Land Amenities | Park, Schools |
| Sewer | Sanitary Sewer |
| Size Depth | 110 Ft |
| Size Frontage | 87 Ft |
| Size Irregular | 87 X 110 Ft ; 87.09x125.28x55.36x84.90x78.4x110.12 |
| Size Total Text | 87 X 110 Ft ; 87.09x125.28x55.36x84.90x78.4x110.12|under 1/2 Acre |
| Zoning Description | R1 |
Rooms
| Level | Type | Length | Width | Dimensions |
|---|---|---|---|---|
| Basement | Bedroom | 4.46 m | 2.78 m | 4.46 m x 2.78 m |
| Basement | Bedroom | 5.15 m | 2.6 m | 5.15 m x 2.6 m |
| Basement | Living Room | 9.8 m | 4.11 m | 9.8 m x 4.11 m |
| Basement | Kitchen | 3.5 m | 3.16 m | 3.5 m x 3.16 m |
| Basement | Bedroom | 5.02 m | 2.95 m | 5.02 m x 2.95 m |
| Main Level | Living Room | 7.02 m | 5.04 m | 7.02 m x 5.04 m |
| Main Level | Dining Room | 7.46 m | 3.73 m | 7.46 m x 3.73 m |
| Main Level | Kitchen | 7.04 m | 3.47 m | 7.04 m x 3.47 m |
| Main Level | Primary Bedroom | 4.01 m | 4.73 m | 4.01 m x 4.73 m |
| Main Level | Bedroom 2 | 4 m | 4.65 m | 4 m x 4.65 m |
| Main Level | Bedroom 3 | 4.39 m | 3.95 m | 4.39 m x 3.95 m |
https://www.realtor.ca/real-estate/28676363/6244-russell-street-niagara-falls-stamford-206-stamford
Contact Us
Contact us for more information

Emily Barry
Salesperson
4025 Dorchester Rd Unit: 260a
Niagara Falls, Ontario L2E 7K8
(866) 530-7737


